
- Lori Ann Bugliaro P.A., REALTOR ®
- Tropic Shores Realty
- Helping My Clients Make the Right Move!
- Mobile: 352.585.0041
- Fax: 888.519.7102
- 352.585.0041
- loribugliaro.realtor@gmail.com
Contact Lori Ann Bugliaro P.A.
Schedule A Showing
Request more information
- Home
- Property Search
- Search results
- 3835 Rock Hill Loop, APOPKA, FL 32712
Property Photos
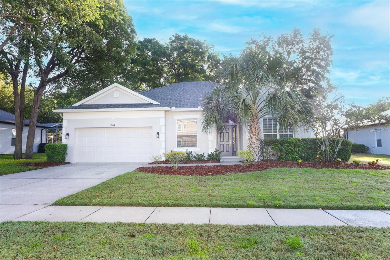

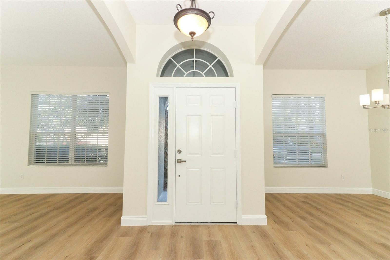
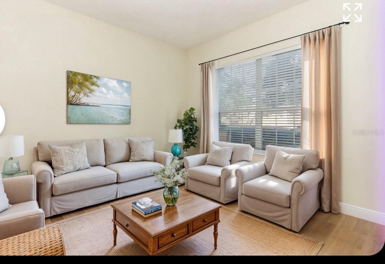
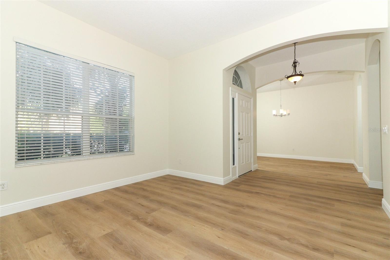

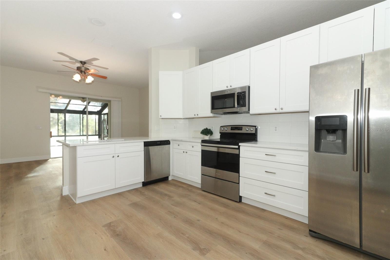
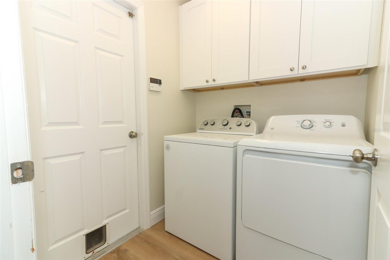
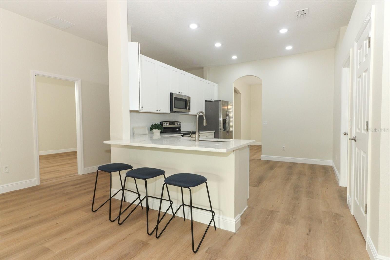
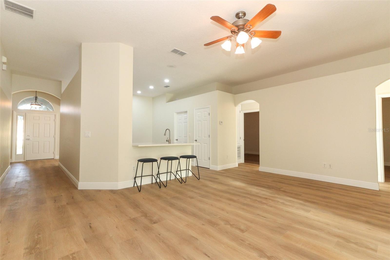
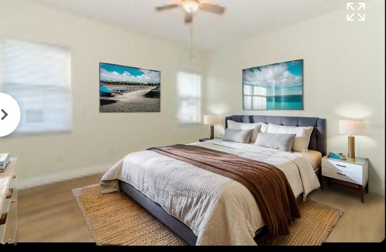
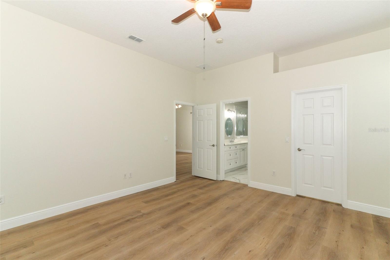
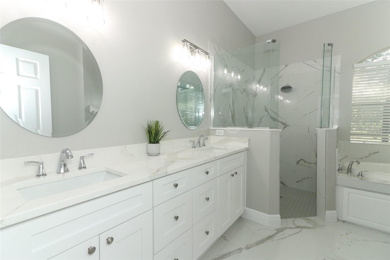
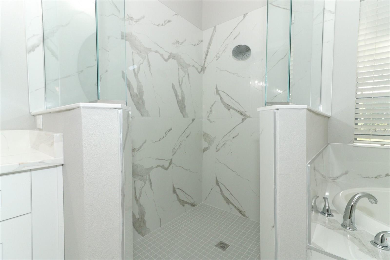
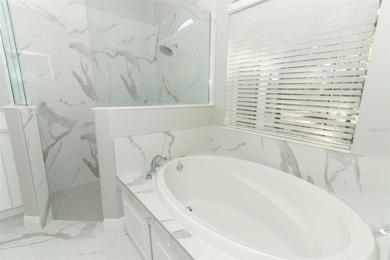
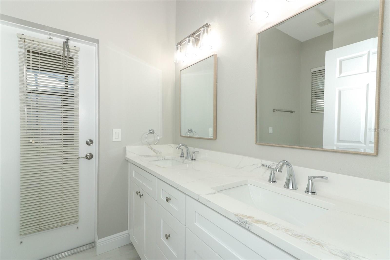
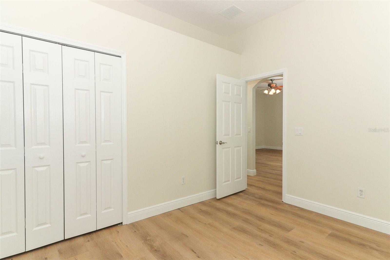
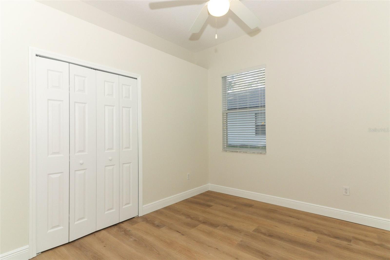
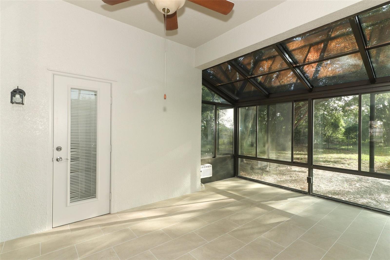
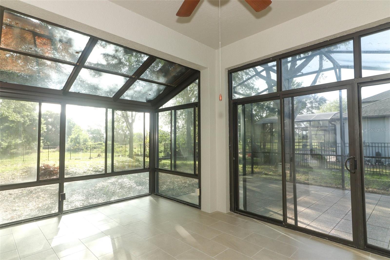
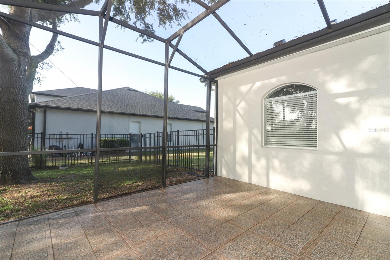
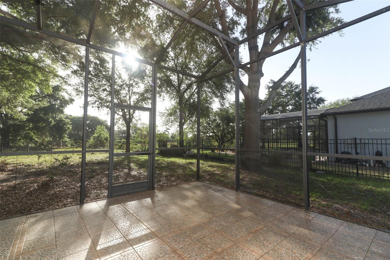
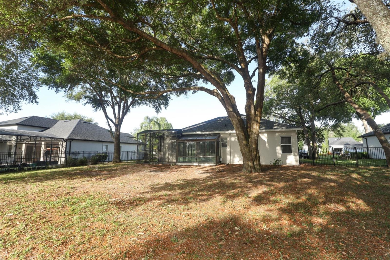
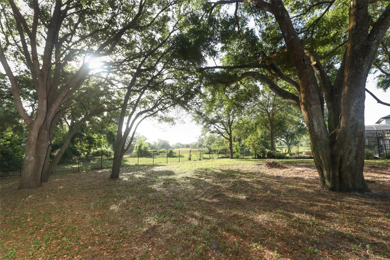
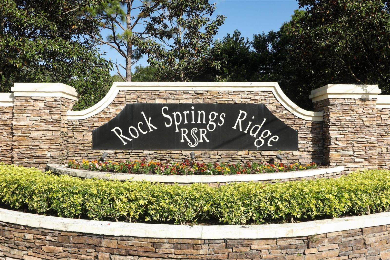
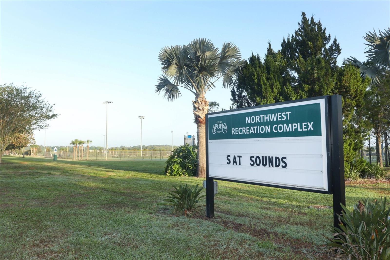
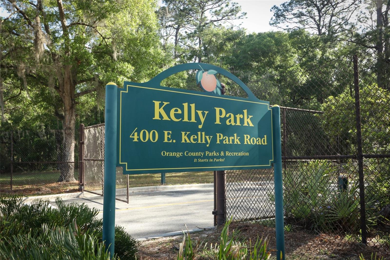
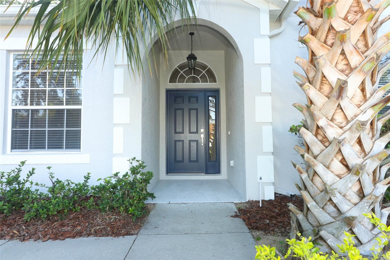
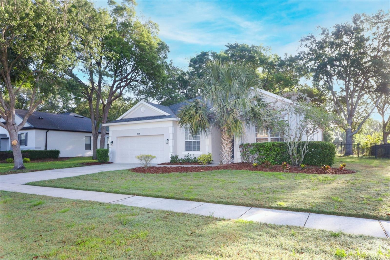
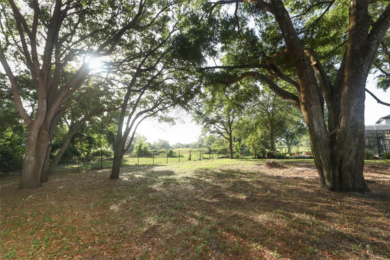

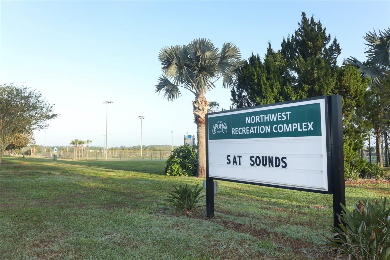

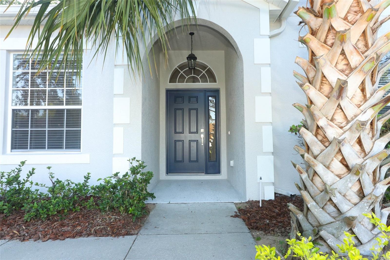
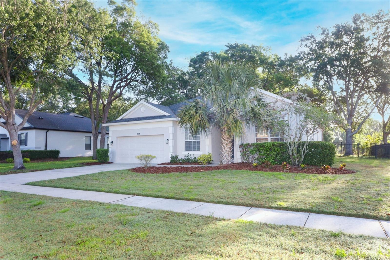
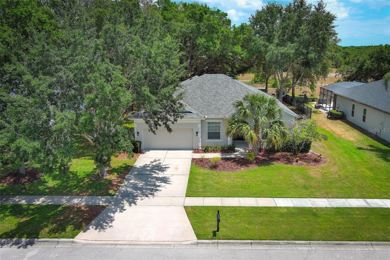
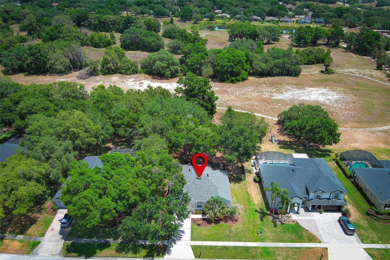
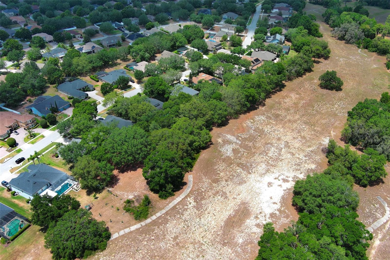
- MLS#: O6297875 ( Residential )
- Street Address: 3835 Rock Hill Loop
- Viewed: 117
- Price: $459,900
- Price sqft: $177
- Waterfront: No
- Year Built: 2005
- Bldg sqft: 2593
- Bedrooms: 4
- Total Baths: 2
- Full Baths: 2
- Garage / Parking Spaces: 2
- Days On Market: 129
- Additional Information
- Geolocation: 28.7414 / -81.5314
- County: ORANGE
- City: APOPKA
- Zipcode: 32712
- Subdivision: Rock Springs Ridge
- Elementary School: Kelly Park
- High School: Apopka
- Provided by: FOLIO REALTY LLC
- Contact: Dora Siler
- 407-917-0241

- DMCA Notice
-
DescriptionSELLER OFFERING 3% CLOSING COST CREDIT on this Move In Ready & Gorgeous renovation in Rock Springs Ridge. A+ new K 8 school. Updates include: ROOF 2025, AC inside & out 2024, WATER HEATER 2023, AC in sunroom 2025, LUXURY VINYL Plank Flooring 2025, Kitchen renovation including white shaker soft close cabinets, QUARTZ counters, new backsplash & Microwave. Both bathrooms retiled, new shower glass, new Double vanities, mirrors & lights. Fresh PAINT inside & out including new 5 1/4 in. baseboards, ceilings painted & new hinges & knobs on all doors! Base square footage 2017 however, This home has 2 patios, one that is air conditioned and tiled to extend the living space adding 195 sq feet for a real total of 2212 sq feet!!! Great split planned home with inside laundry room. Fenced yard with no rear neighbors for extra privacy! Fabulous amenities close by at Kelly Park & the Apopka Northwest Recreation complex which offers Baseball, Basketball, Summer Camps, Concerts at the Amphitheater, playground and trails!
Property Location and Similar Properties
All
Similar
Features
Appliances
- Dishwasher
- Disposal
- Dryer
- Electric Water Heater
- Ice Maker
- Microwave
- Range
- Refrigerator
Home Owners Association Fee
- 136.75
Home Owners Association Fee Includes
- Common Area Taxes
- Maintenance Grounds
Association Name
- Leland Mgt.
Association Phone
- 407-781-1190
Carport Spaces
- 0.00
Close Date
- 0000-00-00
Cooling
- Central Air
- Wall/Window Unit(s)
Country
- US
Covered Spaces
- 0.00
Exterior Features
- Sidewalk
- Sliding Doors
Fencing
- Fenced
Flooring
- Luxury Vinyl
- Tile
Garage Spaces
- 2.00
Heating
- Central
High School
- Apopka High
Insurance Expense
- 0.00
Interior Features
- Ceiling Fans(s)
- Solid Wood Cabinets
- Split Bedroom
- Stone Counters
- Walk-In Closet(s)
- Window Treatments
Legal Description
- ROCK SPRINGS RIDGE PHASE IV-B 55/103 LOT594
Levels
- One
Living Area
- 2212.00
Lot Features
- Landscaped
- Paved
Area Major
- 32712 - Apopka
Net Operating Income
- 0.00
Occupant Type
- Vacant
Open Parking Spaces
- 0.00
Other Expense
- 0.00
Parcel Number
- 17-20-28-7424-05-940
Parking Features
- Driveway
- Garage Door Opener
Pets Allowed
- Cats OK
- Dogs OK
- Yes
Possession
- Close Of Escrow
Property Condition
- Completed
Property Type
- Residential
Roof
- Shingle
School Elementary
- Kelly Park
Sewer
- Public Sewer
Style
- Contemporary
Tax Year
- 2024
Township
- 20
Utilities
- Electricity Connected
- Public
- Water Connected
Views
- 117
Virtual Tour Url
- https://www.zillow.com/view-imx/76c23a71-17e0-48dc-bacf-c0df95ca0e4c?setAttribution=mls&wl=true&initialViewType=pano
Water Source
- Public
Year Built
- 2005
Zoning Code
- PUD
Disclaimer: All information provided is deemed to be reliable but not guaranteed.
Listing Data ©2025 Greater Fort Lauderdale REALTORS®
Listings provided courtesy of The Hernando County Association of Realtors MLS.
Listing Data ©2025 REALTOR® Association of Citrus County
Listing Data ©2025 Royal Palm Coast Realtor® Association
The information provided by this website is for the personal, non-commercial use of consumers and may not be used for any purpose other than to identify prospective properties consumers may be interested in purchasing.Display of MLS data is usually deemed reliable but is NOT guaranteed accurate.
Datafeed Last updated on August 20, 2025 @ 12:00 am
©2006-2025 brokerIDXsites.com - https://brokerIDXsites.com
Sign Up Now for Free!X
Call Direct: Brokerage Office: Mobile: 352.585.0041
Registration Benefits:
- New Listings & Price Reduction Updates sent directly to your email
- Create Your Own Property Search saved for your return visit.
- "Like" Listings and Create a Favorites List
* NOTICE: By creating your free profile, you authorize us to send you periodic emails about new listings that match your saved searches and related real estate information.If you provide your telephone number, you are giving us permission to call you in response to this request, even if this phone number is in the State and/or National Do Not Call Registry.
Already have an account? Login to your account.

