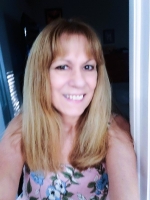
- Lori Ann Bugliaro P.A., REALTOR ®
- Tropic Shores Realty
- Helping My Clients Make the Right Move!
- Mobile: 352.585.0041
- Fax: 888.519.7102
- 352.585.0041
- loribugliaro.realtor@gmail.com
Contact Lori Ann Bugliaro P.A.
Schedule A Showing
Request more information
- Home
- Property Search
- Search results
- 570 Manor Road, MAITLAND, FL 32751
Property Photos
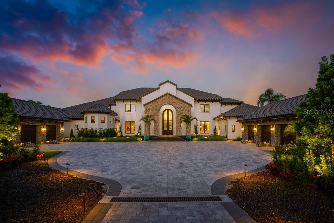

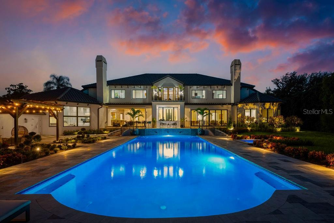
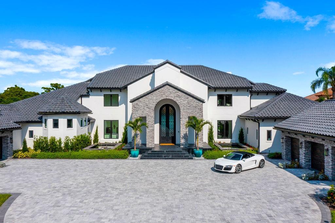
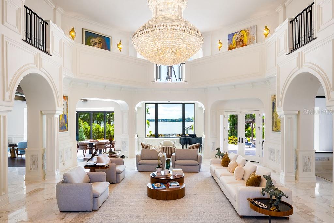
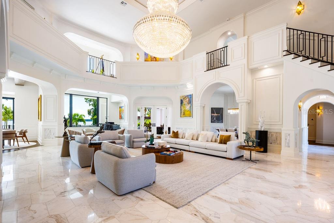
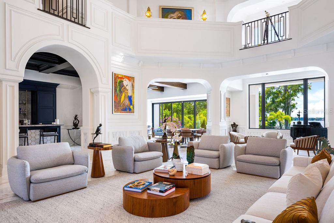
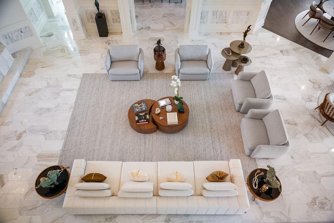
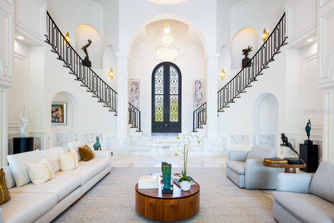
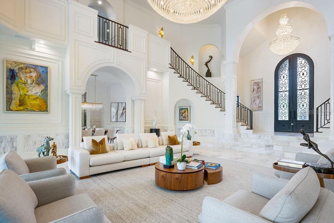
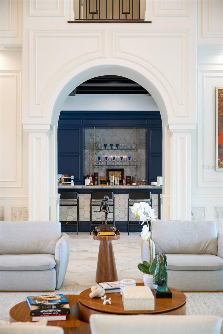
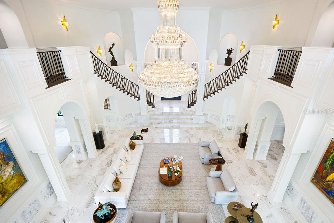
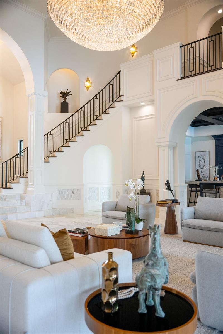
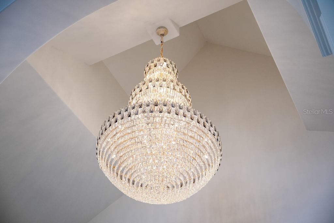
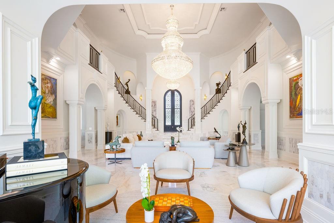
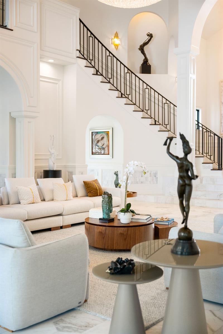
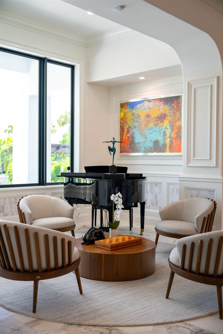
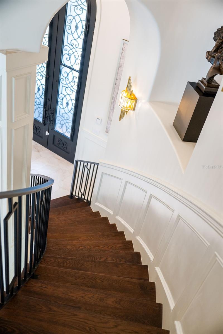
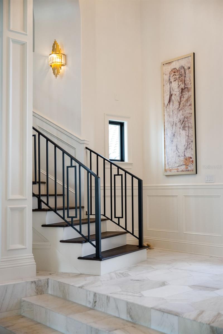
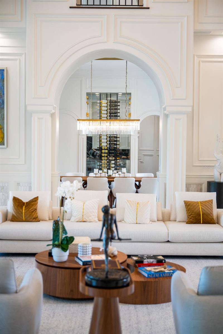
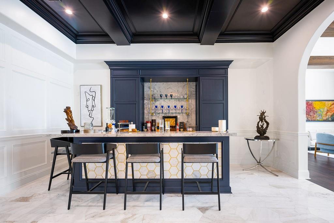
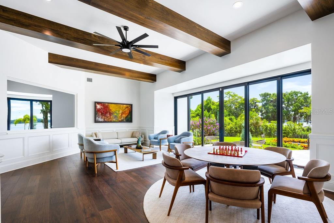
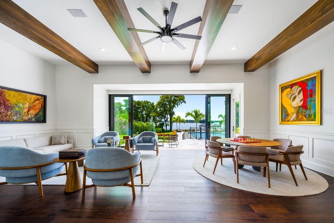
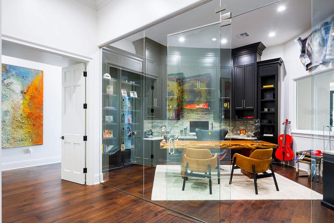
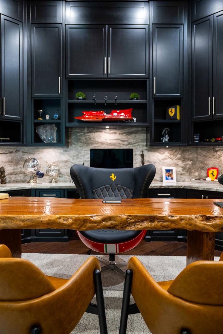
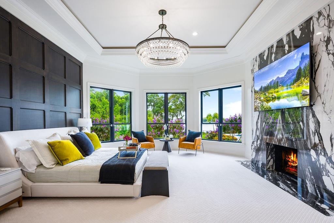
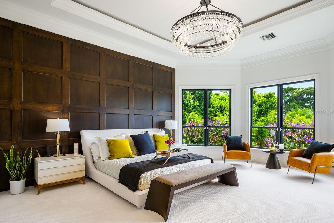
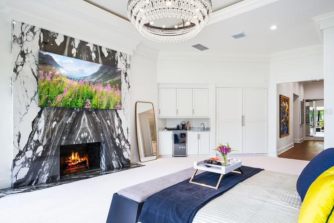
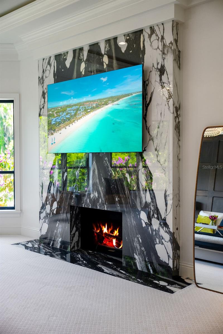
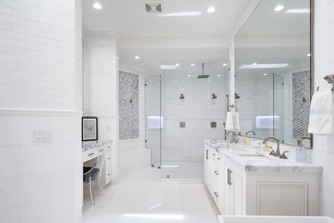
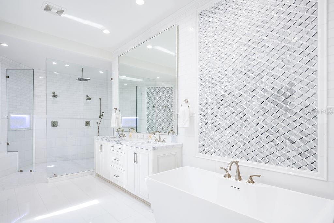
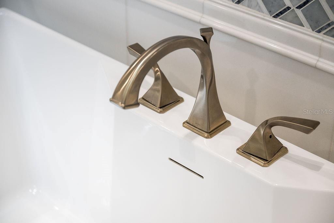
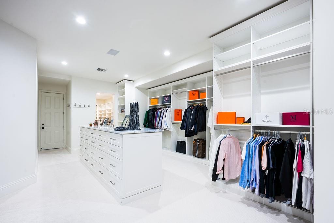
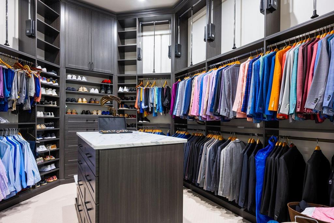
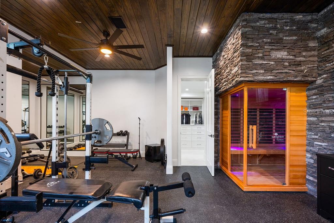
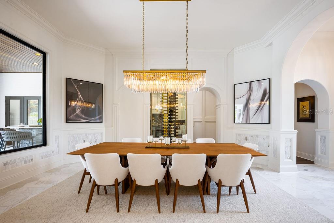
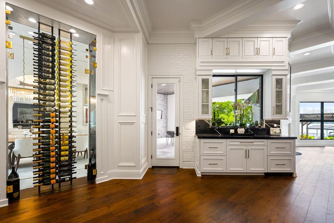
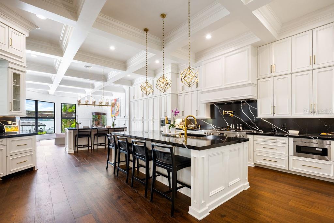
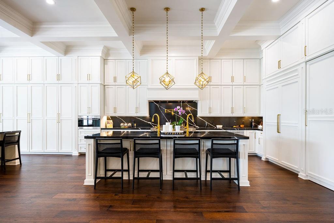
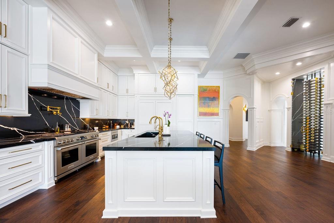
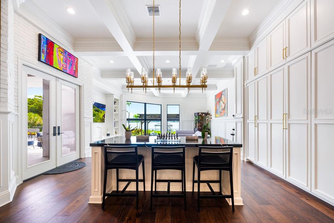
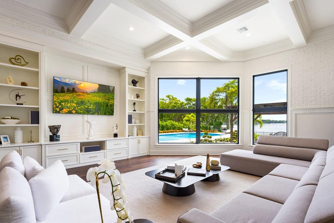
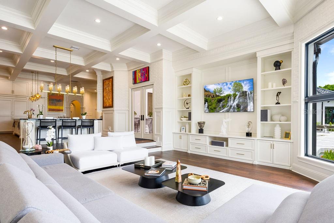
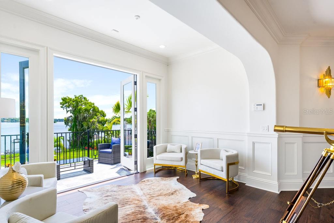
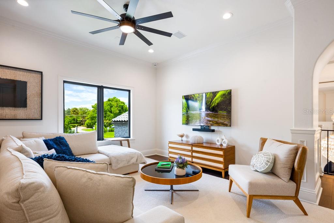
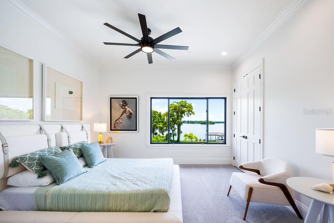
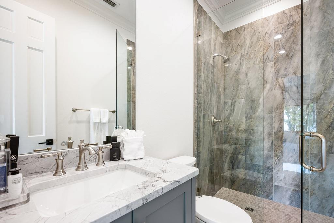
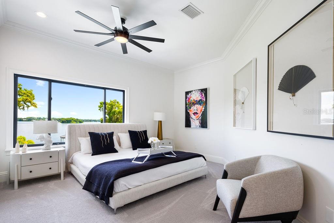
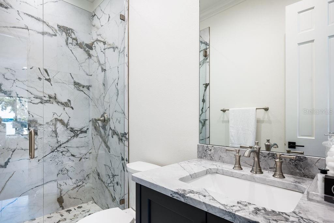
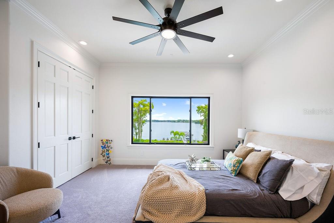
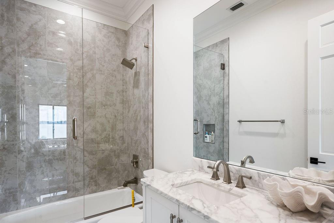
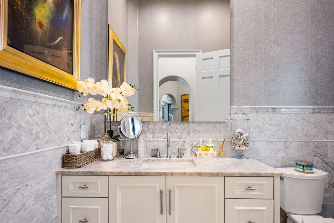
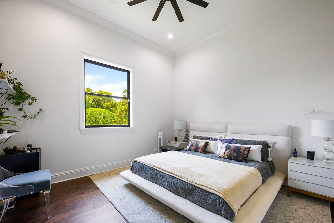
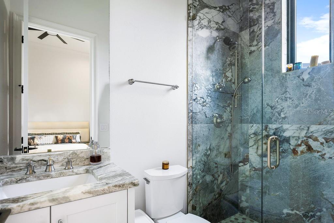
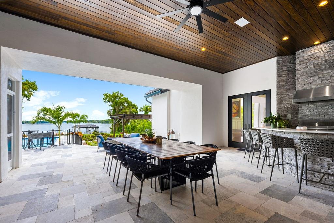
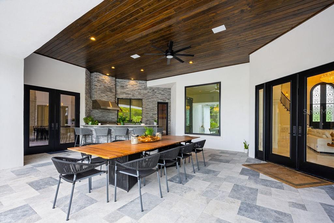
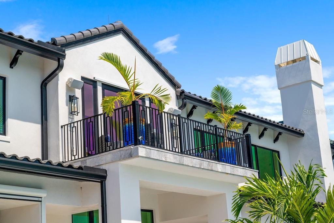
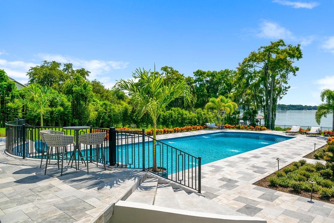
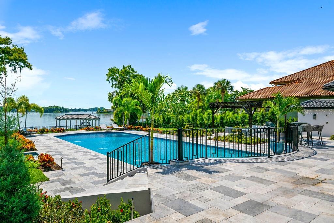
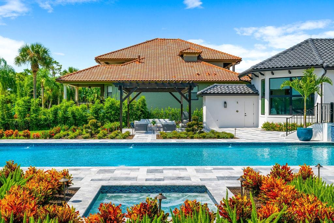
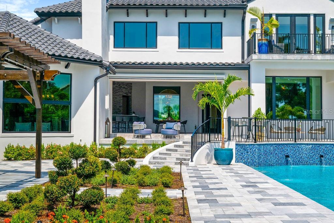
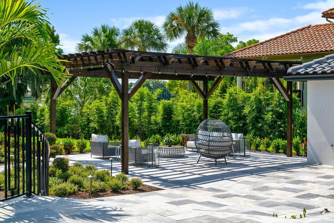
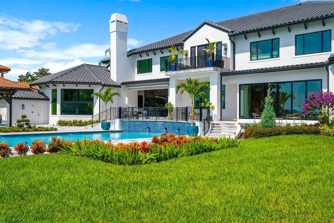
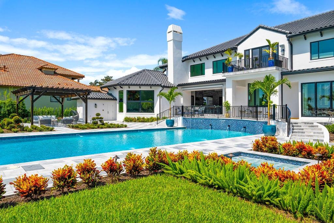
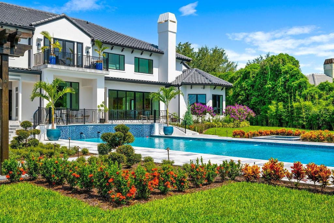
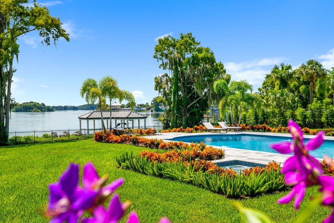
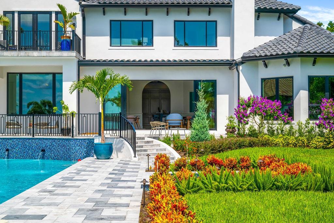
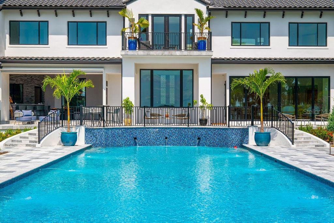
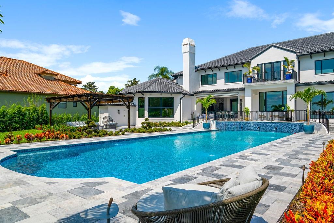
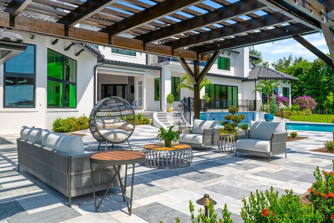
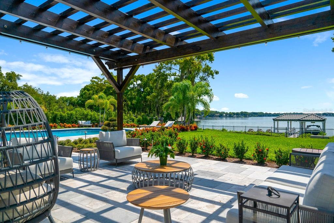
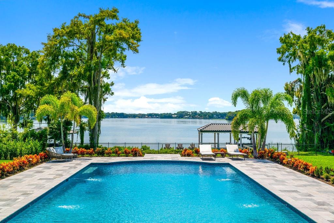
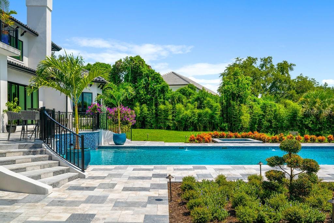
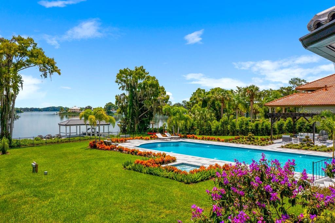
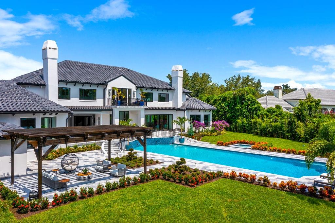
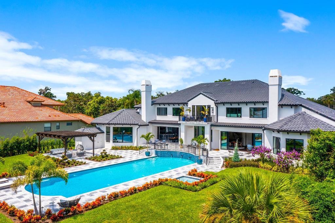
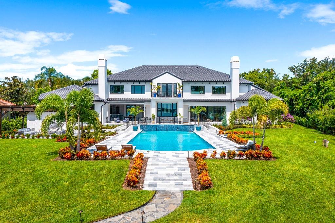
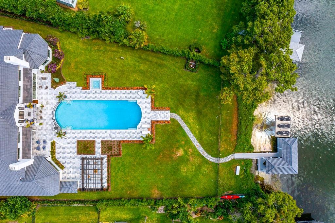
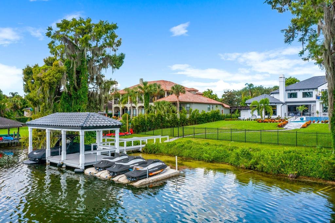
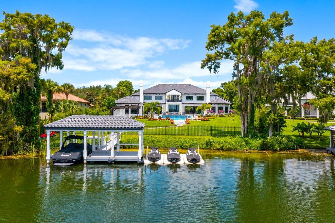
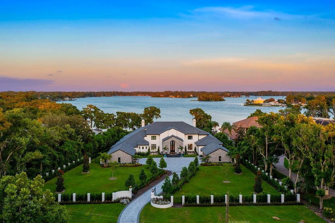
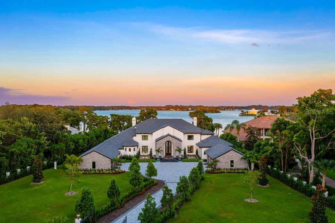
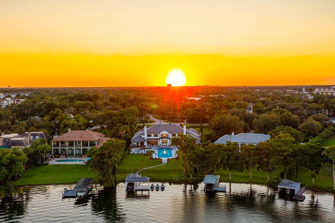
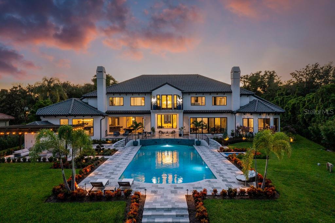
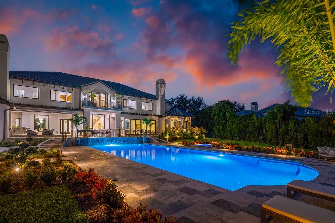
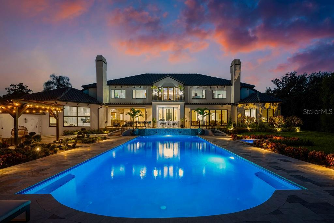
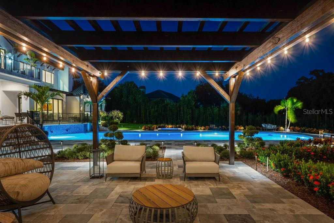
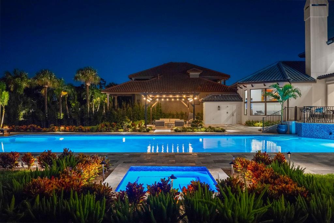
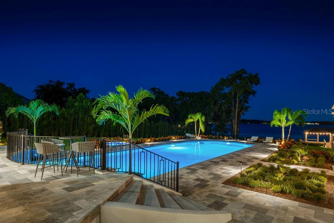
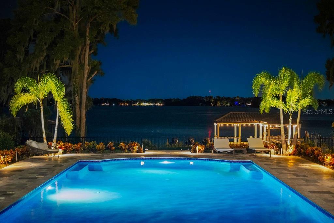
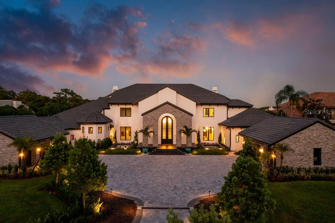
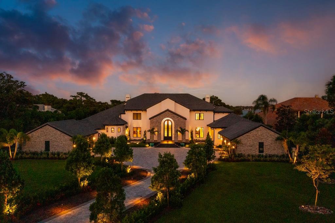
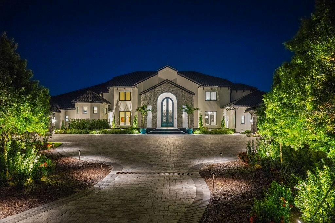
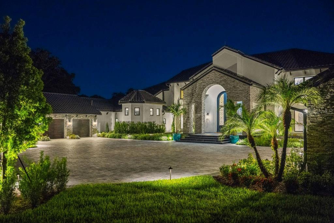
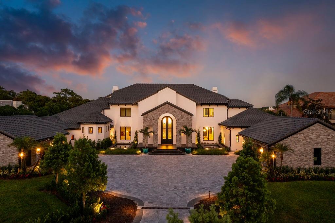
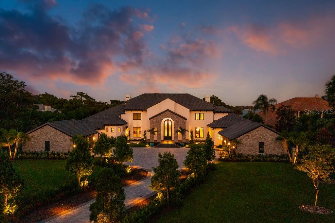
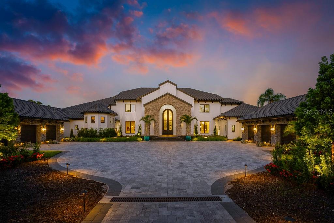
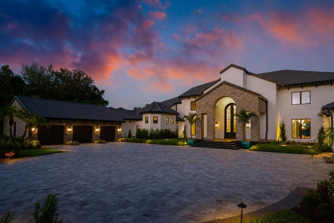
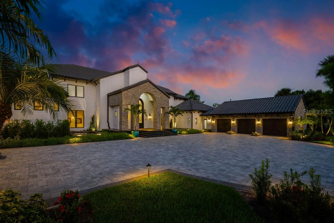
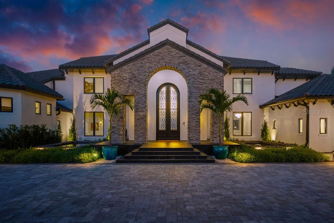
- MLS#: O6300040 ( Residential )
- Street Address: 570 Manor Road
- Viewed: 451
- Price: $12,500,000
- Price sqft: $839
- Waterfront: Yes
- Wateraccess: Yes
- Waterfront Type: Lake Front,Lake Privileges
- Year Built: 1996
- Bldg sqft: 14903
- Bedrooms: 6
- Total Baths: 10
- Full Baths: 7
- 1/2 Baths: 3
- Garage / Parking Spaces: 6
- Days On Market: 202
- Additional Information
- Geolocation: 28.6217 / -81.36
- County: ORANGE
- City: MAITLAND
- Zipcode: 32751
- Subdivision: Lake Maitland Manor
- Elementary School: Lake Sybelia Elem
- Middle School: Maitland
- High School: Winter Park
- Provided by: FORTUNE INTERNATIONAL REALTY
- Contact: Maggie Walas
- 305-400-6393

- DMCA Notice
-
DescriptionWelcome to Maison du Lac a breathtaking lakefront estate that epitomizes unrivaled luxury, timeless elegance, and an extraordinary lifestyle. Situated on an expansive 2.7 acre lot along the prestigious Winter Park Chain of Lakes, this extraordinary residence showcases over 120 feet of pristine lakefront with sweeping panoramic views of the longest stretch of Lake Maitland. Blending classic Mediterranean architecture with state of the art modern enhancements, Maison du Lac is a stunning fusion of enduring charm and contemporary sophistication. Originally constructed with timeless materials including stucco exteriors and expansive windows the home has been meticulously transformed into an 11,668 square foot architectural masterpiece. Clean lines and open concept living harmonize with rich textures and refined details, resulting in an environment that is both stately and smart. Upon entering through the grand 14 foot custom iron door, you are greeted by soaring dual staircases and exquisite finishes in marble, granite, and intricate moldings that reflect the homes bespoke craftsmanship. A showstopping, $250,000 crystal chandeliercustom designed and operable at the touch of a buttoncrowns the expansive great room, setting a dazzling tone for the professionally curated interiors. A private elevator adds convenience and accessibility across all levels of the home. The fully reimagined kitchen is a culinary showpiece, featuring top of the line Wolf appliances, gleaming Cambria countertops, a large walk in pantry, and expansive prep space ideal for entertaining at any scale. Whether hosting a lavish dinner or a relaxed brunch, the kitchen delivers both impeccable style and everyday functionality. The private master wing is an indulgent retreat, complete with a cozy fireplace, executive office, sauna, fitness room, and dual custom walk in closets. Five additional en suite bedrooms are thoughtfully positioned for maximum privacy, offering luxurious accommodations for family and guests. With seven full bathrooms and three half baths, the residence is ideally equipped for both refined daily living and grand scale entertaining. For effortless indoor outdoor living, multiple entertainment spaces flow seamlessly onto a sprawling lakefront patio. The outdoor summer kitchen, complete with a powered screen enclosure, provides the perfect setting for alfresco dining while enjoying sunset views over the water. A brand new dock with a boat lift invites leisurely days spent boating, fishing, or simply relaxing on the lake. Outside, the estate continues to impress. Two serene fishponds with fountains create a tranquil sense of arrival, while the fully fenced and gated grounds ensure ultimate privacy. The residence is equipped with a full home LUTRON smart system, offering intuitive control of lighting, ambiance, and automation. Additional features include a six car garage, a resort style swimming pool, newly updated landscaping, and custom exterior lighting. Maison du Lac is more than a home, its a lifestyle of distinction, privacy, and effortless sophistication. This is the lakefront living at its finest.
Property Location and Similar Properties
All
Similar
Features
Waterfront Description
- Lake Front
- Lake Privileges
Appliances
- Bar Fridge
- Built-In Oven
- Convection Oven
- Cooktop
- Dishwasher
- Disposal
- Dryer
- Electric Water Heater
- Freezer
- Ice Maker
- Microwave
- Range
- Range Hood
- Refrigerator
- Washer
Home Owners Association Fee
- 0.00
Baths Total
- 10
Carport Spaces
- 0.00
Close Date
- 0000-00-00
Cooling
- Central Air
- Ductless
Country
- US
Covered Spaces
- 0.00
Exterior Features
- Courtyard
- Garden
- Lighting
- Outdoor Grill
- Outdoor Kitchen
- Rain Gutters
- Sliding Doors
Fencing
- Fenced
- Wire
Flooring
- Carpet
- Marble
- Wood
Furnished
- Negotiable
Garage Spaces
- 6.00
Heating
- Central
- Natural Gas
High School
- Winter Park High
Insurance Expense
- 0.00
Interior Features
- Built-in Features
- Cathedral Ceiling(s)
- Ceiling Fans(s)
- Coffered Ceiling(s)
- Crown Molding
- Elevator
- High Ceilings
- Open Floorplan
- Primary Bedroom Main Floor
- Sauna
- Thermostat
- Tray Ceiling(s)
- Walk-In Closet(s)
- Wet Bar
Legal Description
- LAKE MAITLAND MANOR Q/139 BEG NE COR LOT2 RUN S 64.79 FT WLY TO PT ON W SHORE OF LAKE 125 FT N OF S LINE SD LOT 2 W PARALLEL TO & 125 FT FROM S LINE TO W SIDEOF SD LOT NLY TO NW COR ELY TO POB BLK B
Levels
- Two
Living Area
- 11668.00
Lot Features
- In County
- Landscaped
- Oversized Lot
- Private
Middle School
- Maitland Middle
Area Major
- 32751 - Maitland / Eatonville
Net Operating Income
- 0.00
Occupant Type
- Owner
Open Parking Spaces
- 0.00
Other Expense
- 0.00
Other Structures
- Outdoor Kitchen
Parcel Number
- 31-21-30-4584-02-021
Parking Features
- Circular Driveway
Pool Features
- Heated
- In Ground
- Lighting
- Outside Bath Access
- Tile
Possession
- Close Of Escrow
Property Type
- Residential
Roof
- Tile
School Elementary
- Lake Sybelia Elem
Sewer
- Public Sewer
Style
- Contemporary
Tax Year
- 2024
Township
- 21
Utilities
- Cable Connected
- Electricity Connected
- Natural Gas Connected
- Public
- Sewer Connected
- Sprinkler Meter
- Water Connected
View
- Garden
- Pool
- Water
Views
- 451
Virtual Tour Url
- https://youtu.be/P8bMNX-1XGk
Water Source
- Public
Year Built
- 1996
Zoning Code
- RSF-1
Disclaimer: All information provided is deemed to be reliable but not guaranteed.
Listing Data ©2025 Greater Fort Lauderdale REALTORS®
Listings provided courtesy of The Hernando County Association of Realtors MLS.
Listing Data ©2025 REALTOR® Association of Citrus County
Listing Data ©2025 Royal Palm Coast Realtor® Association
The information provided by this website is for the personal, non-commercial use of consumers and may not be used for any purpose other than to identify prospective properties consumers may be interested in purchasing.Display of MLS data is usually deemed reliable but is NOT guaranteed accurate.
Datafeed Last updated on November 5, 2025 @ 12:00 am
©2006-2025 brokerIDXsites.com - https://brokerIDXsites.com
Sign Up Now for Free!X
Call Direct: Brokerage Office: Mobile: 352.585.0041
Registration Benefits:
- New Listings & Price Reduction Updates sent directly to your email
- Create Your Own Property Search saved for your return visit.
- "Like" Listings and Create a Favorites List
* NOTICE: By creating your free profile, you authorize us to send you periodic emails about new listings that match your saved searches and related real estate information.If you provide your telephone number, you are giving us permission to call you in response to this request, even if this phone number is in the State and/or National Do Not Call Registry.
Already have an account? Login to your account.

