
- Lori Ann Bugliaro P.A., REALTOR ®
- Tropic Shores Realty
- Helping My Clients Make the Right Move!
- Mobile: 352.585.0041
- Fax: 888.519.7102
- 352.585.0041
- loribugliaro.realtor@gmail.com
Contact Lori Ann Bugliaro P.A.
Schedule A Showing
Request more information
- Home
- Property Search
- Search results
- 687 Saranac Drive, WINTER SPRINGS, FL 32708
Property Photos
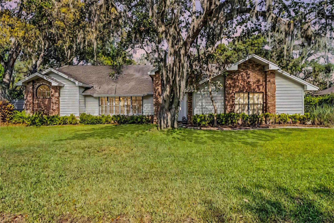

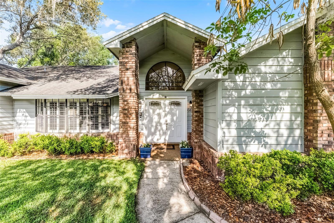
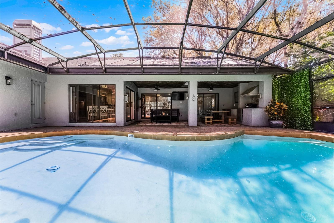
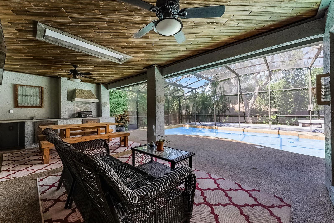
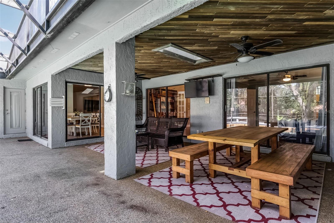
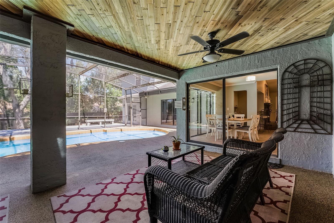
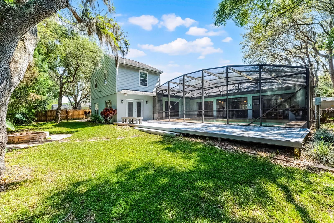
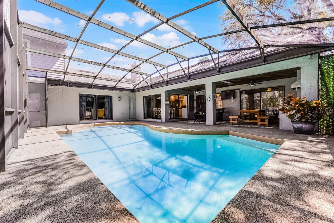

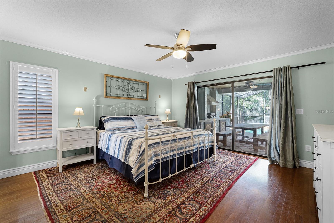
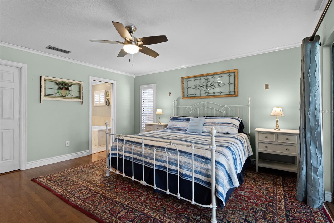
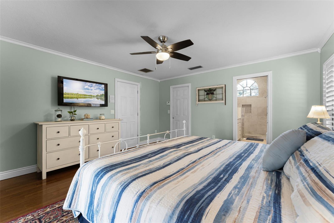
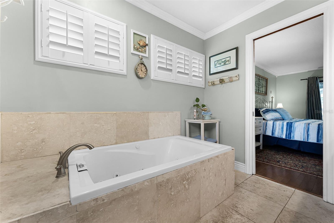
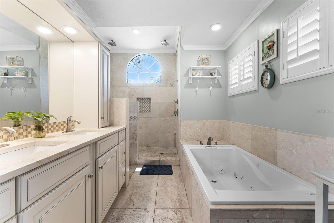
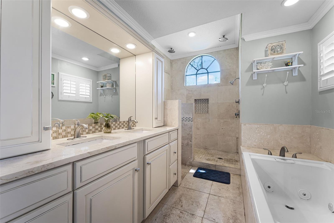
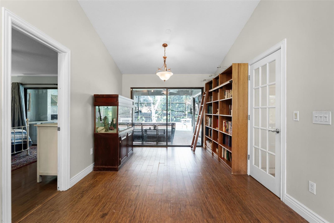
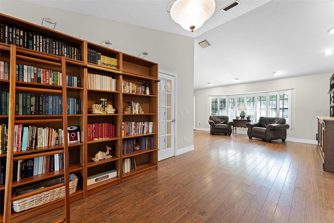
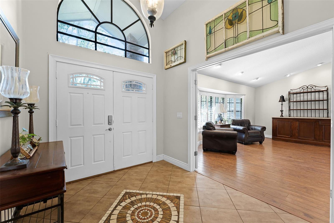
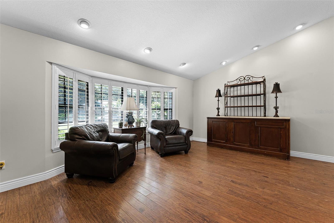
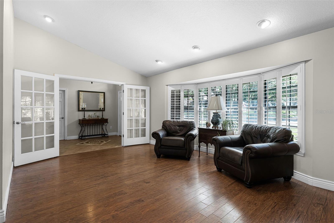
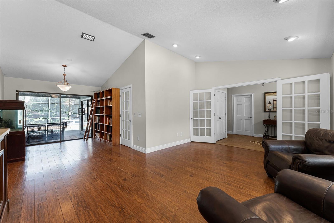
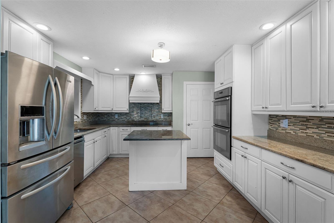
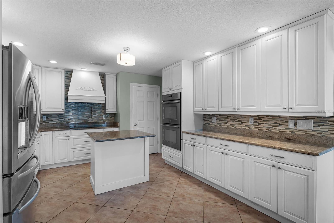
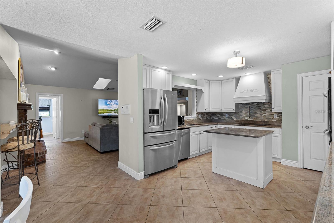

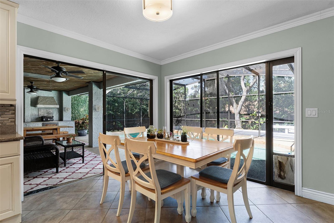
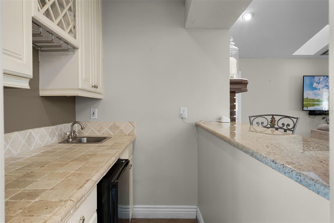
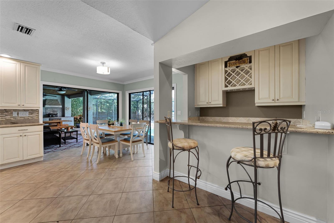
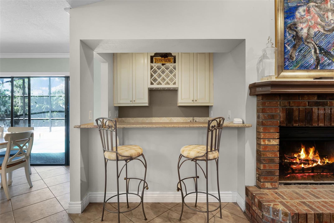
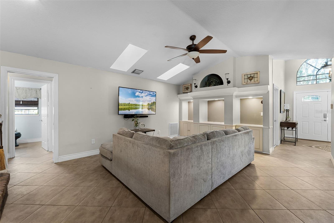
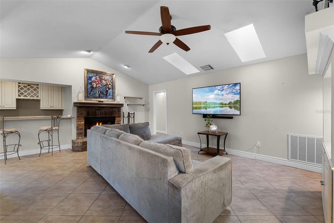
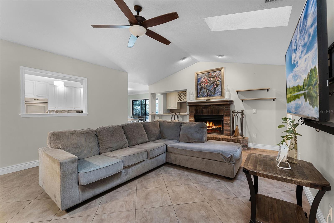
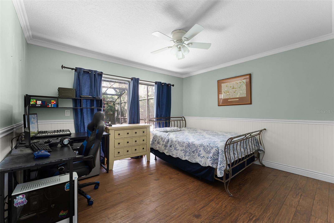
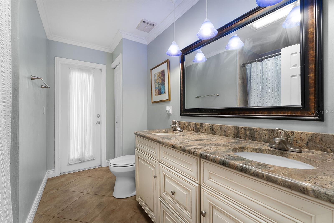
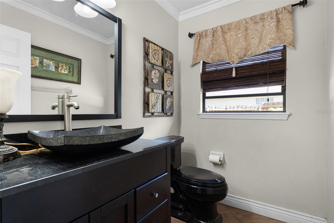
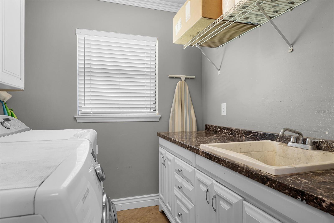
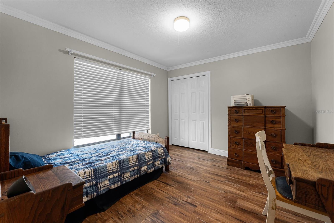
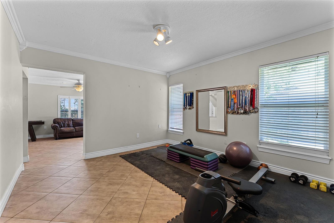
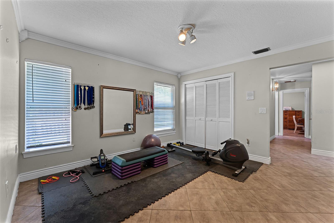
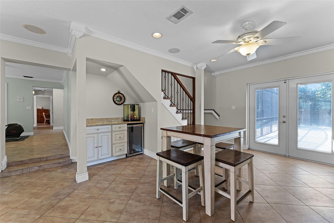
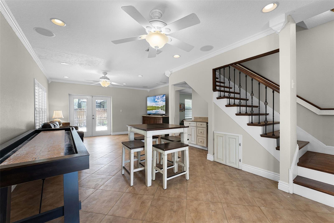
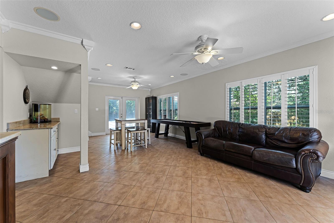
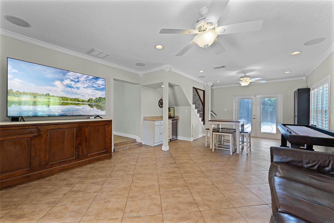
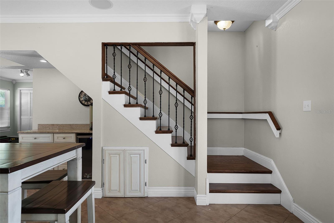
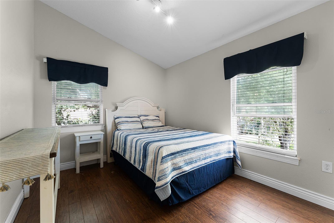
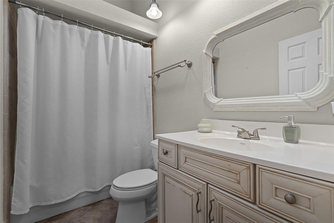
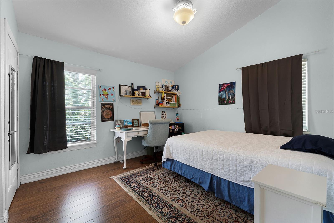
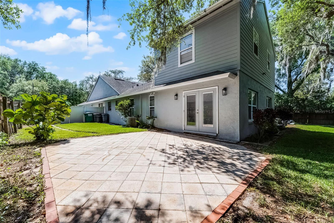
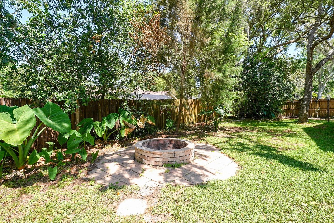
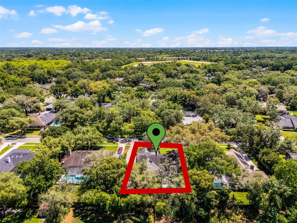
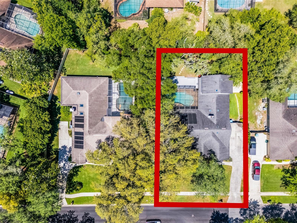
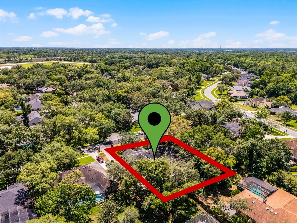
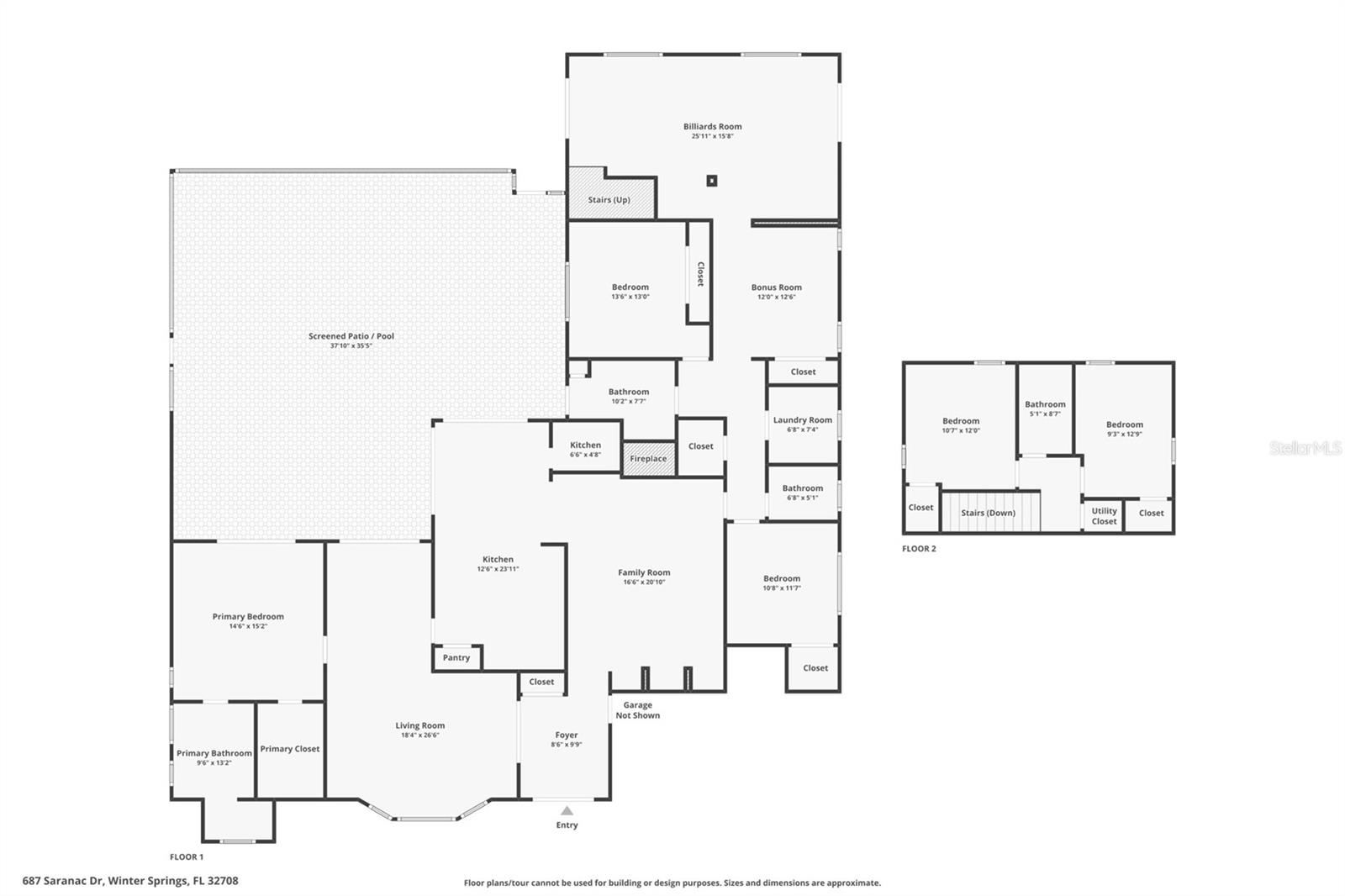
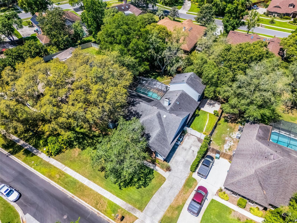
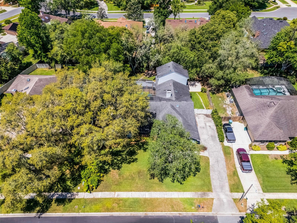
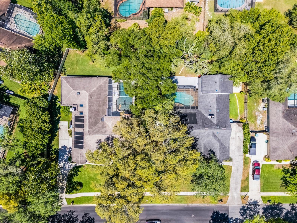
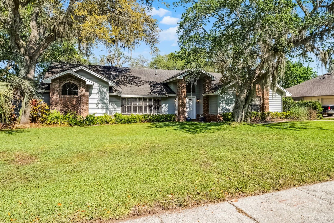
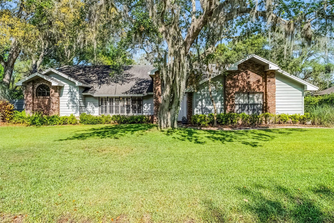
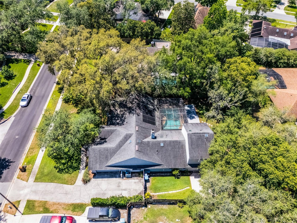
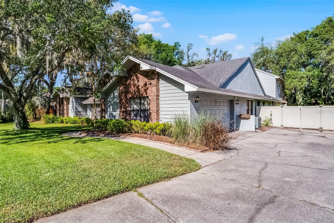
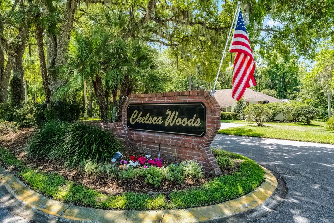
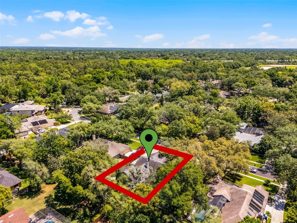
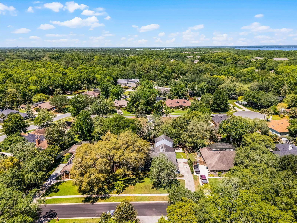

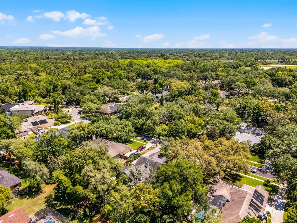
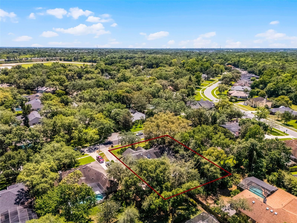
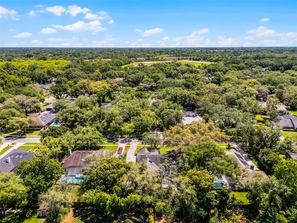
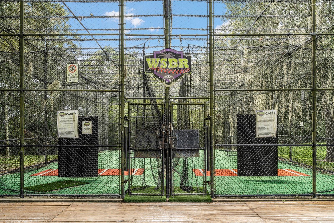
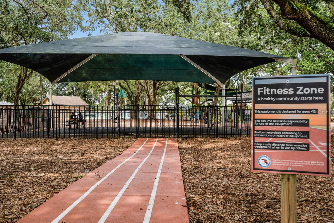
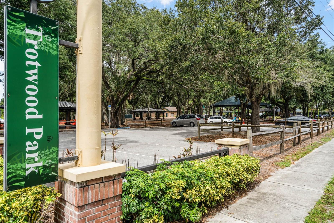
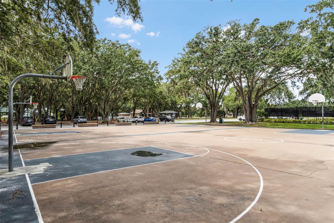
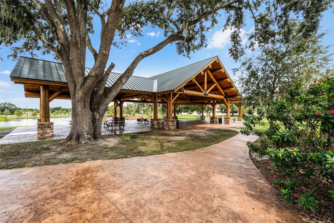
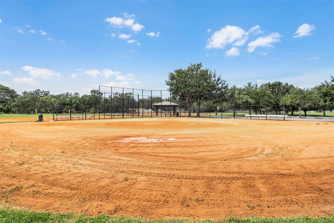
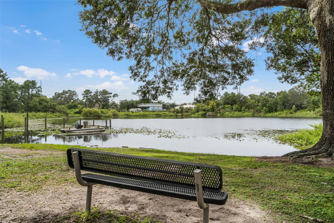
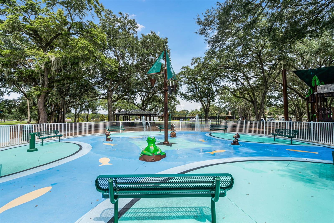
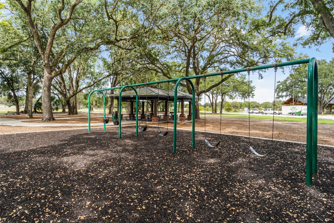
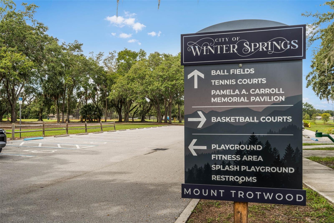
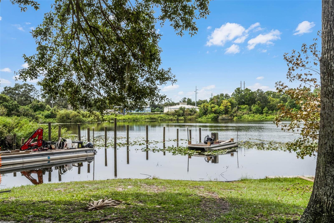
- MLS#: O6300533 ( Residential )
- Street Address: 687 Saranac Drive
- Viewed: 61
- Price: $835,000
- Price sqft: $204
- Waterfront: No
- Year Built: 1987
- Bldg sqft: 4088
- Bedrooms: 5
- Total Baths: 4
- Full Baths: 3
- 1/2 Baths: 1
- Garage / Parking Spaces: 2
- Days On Market: 48
- Additional Information
- Geolocation: 28.6838 / -81.2328
- County: SEMINOLE
- City: WINTER SPRINGS
- Zipcode: 32708
- Subdivision: Tuscawilla
- Elementary School: Lawton Elementary
- Middle School: Indian Trails Middle
- High School: Oviedo High
- Provided by: RE/MAX PRIME PROPERTIES
- Contact: Marian Schneider
- 407-347-4512

- DMCA Notice
-
DescriptionWelcome to the sought after Tuscawilla communitywhere charm meets convenience. This beautiful 5 bed 3.5 bath with additional private entrance started out as a 4 bed 2 bath. This screened in pool home sits on a .34 acre home site and offers plenty of space indoors and outdoors for everyday living and entertaining. As you step inside the double door entry, you'll be welcomed by cathedral ceilings, diagonal 18x18 tile flooring throughout the main living areas. Kitchen features 42" cabinets, stainless steel appliances including a built in double oven, kitchen island and plenty storage space. By the kitchen there is a dedicated bar area that opens to the family room. The primary is off to one side of the home while the other part of the home features the other bedrooms, living area, recreation room, and guest addition. Enjoy the Florida lifestyle outdoors with a solar heated pool, outdoor dining space, deck, and a fire pitgreat for cooler evenings and weekend barbecues. This golf cart friendly neighborhood offers top notch amenities, including the Tuscawilla Country Club, Trotwood Park, and nearby Winter Springs Town Center for dining and shopping. Outdoor enthusiasts will love access to the Cross Seminole Trail and Central Winds Park with over 100 acres of recreation space. Zoned for top rated Seminole County schools and just minutes from the 417 Expressway, this home truly has it all. Dont miss your chance to make this exceptional home yours! https://media.devoredesign.com/videos/01964477 d5c3 721d b738 19dfdaab60b1?v=472
Property Location and Similar Properties
All
Similar
Features
Appliances
- Built-In Oven
- Cooktop
- Dishwasher
- Disposal
- Dryer
- Electric Water Heater
- Range
- Refrigerator
- Washer
Home Owners Association Fee
- 0.00
Carport Spaces
- 0.00
Close Date
- 0000-00-00
Cooling
- Central Air
Country
- US
Covered Spaces
- 0.00
Exterior Features
- Private Mailbox
- Rain Gutters
- Sidewalk
- Sliding Doors
- Sprinkler Metered
Fencing
- Vinyl
- Wood
Flooring
- Ceramic Tile
- Laminate
- Wood
Furnished
- Unfurnished
Garage Spaces
- 2.00
Heating
- Central
- Electric
High School
- Oviedo High
Insurance Expense
- 0.00
Interior Features
- Ceiling Fans(s)
Legal Description
- LOT 29 TUSCAWILLA UNIT 14A PB 32 PGS 21 TO 24
Levels
- Two
Living Area
- 3211.00
Middle School
- Indian Trails Middle
Area Major
- 32708 - Casselberrry/Winter Springs / Tuscawilla
Net Operating Income
- 0.00
Occupant Type
- Owner
Open Parking Spaces
- 0.00
Other Expense
- 0.00
Parcel Number
- 08-21-31-5HS-0000-0290
Parking Features
- Driveway
- Garage Door Opener
- Garage Faces Side
Pool Features
- Child Safety Fence
- In Ground
- Salt Water
- Screen Enclosure
- Solar Heat
Possession
- Close Of Escrow
Property Condition
- Completed
Property Type
- Residential
Roof
- Shingle
School Elementary
- Lawton Elementary
Sewer
- Public Sewer
Tax Year
- 2024
Township
- 21
Utilities
- Electricity Connected
Views
- 61
Virtual Tour Url
- https://www.propertypanorama.com/instaview/stellar/O6300533
Water Source
- Public
Year Built
- 1987
Zoning Code
- PUD
Disclaimer: All information provided is deemed to be reliable but not guaranteed.
Listing Data ©2025 Greater Fort Lauderdale REALTORS®
Listings provided courtesy of The Hernando County Association of Realtors MLS.
Listing Data ©2025 REALTOR® Association of Citrus County
Listing Data ©2025 Royal Palm Coast Realtor® Association
The information provided by this website is for the personal, non-commercial use of consumers and may not be used for any purpose other than to identify prospective properties consumers may be interested in purchasing.Display of MLS data is usually deemed reliable but is NOT guaranteed accurate.
Datafeed Last updated on June 6, 2025 @ 12:00 am
©2006-2025 brokerIDXsites.com - https://brokerIDXsites.com
Sign Up Now for Free!X
Call Direct: Brokerage Office: Mobile: 352.585.0041
Registration Benefits:
- New Listings & Price Reduction Updates sent directly to your email
- Create Your Own Property Search saved for your return visit.
- "Like" Listings and Create a Favorites List
* NOTICE: By creating your free profile, you authorize us to send you periodic emails about new listings that match your saved searches and related real estate information.If you provide your telephone number, you are giving us permission to call you in response to this request, even if this phone number is in the State and/or National Do Not Call Registry.
Already have an account? Login to your account.

