
- Lori Ann Bugliaro P.A., REALTOR ®
- Tropic Shores Realty
- Helping My Clients Make the Right Move!
- Mobile: 352.585.0041
- Fax: 888.519.7102
- 352.585.0041
- loribugliaro.realtor@gmail.com
Contact Lori Ann Bugliaro P.A.
Schedule A Showing
Request more information
- Home
- Property Search
- Search results
- 7644 Fairfax Drive, KISSIMMEE, FL 34747
Property Photos
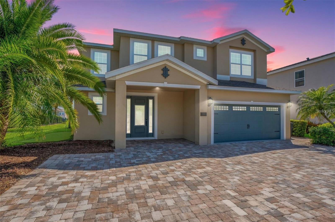


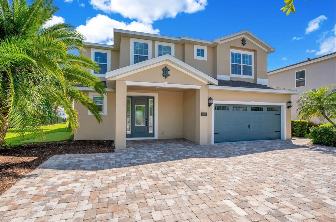
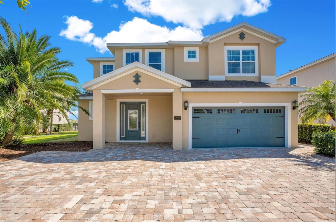
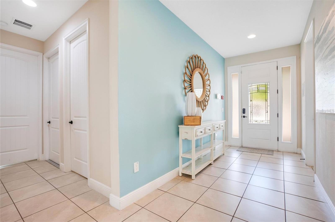
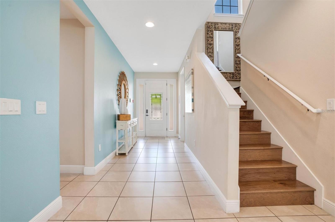
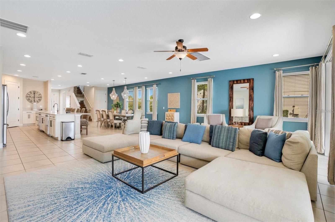
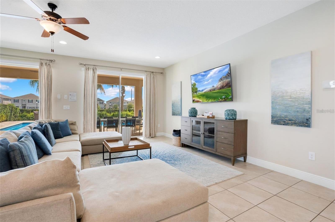
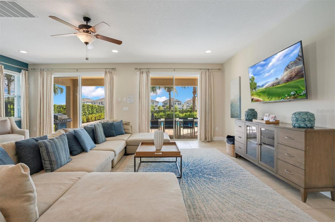
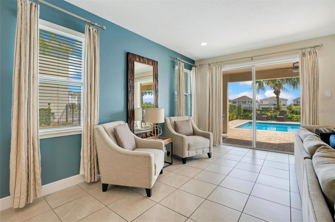
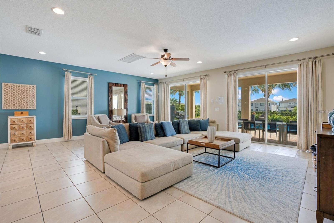
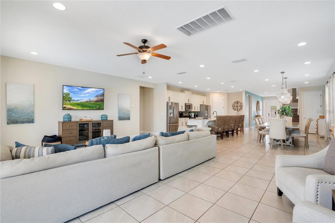
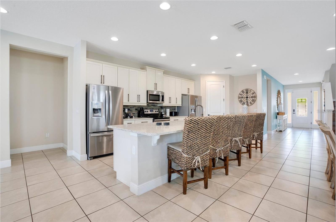
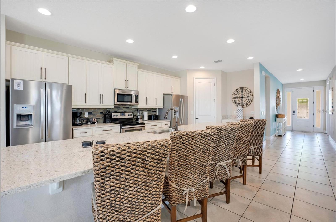
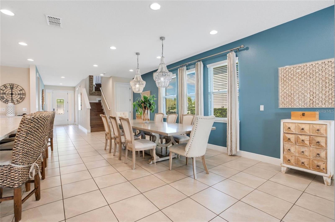
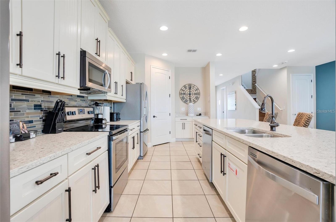
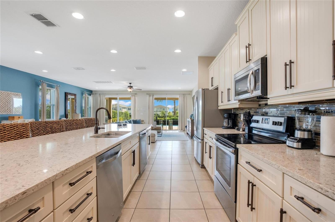
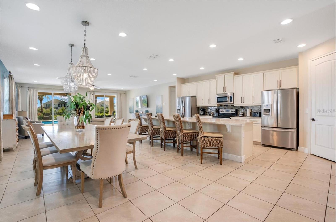
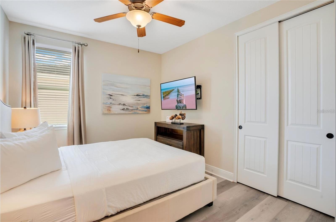
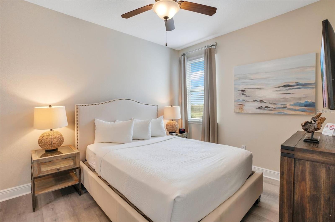

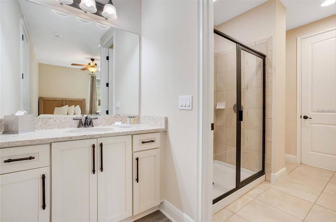
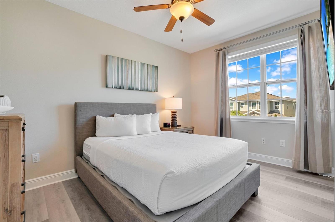
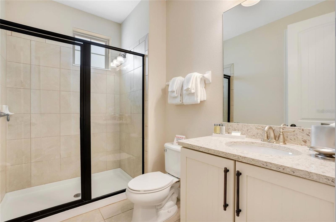
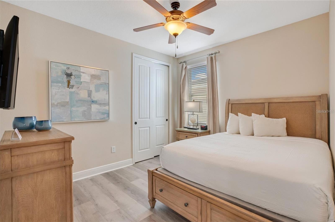
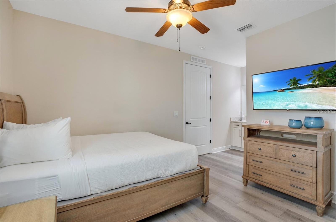
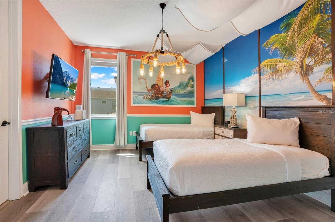
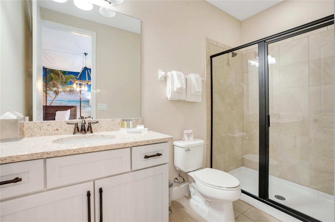
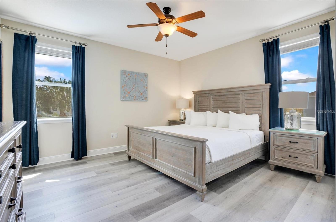
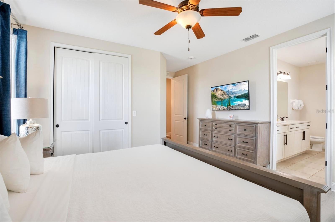
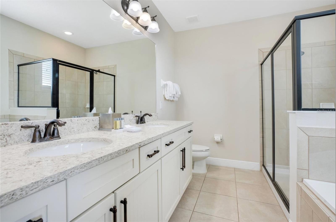
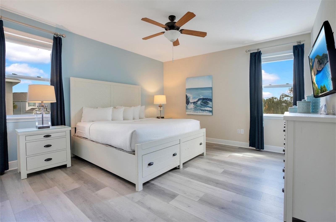
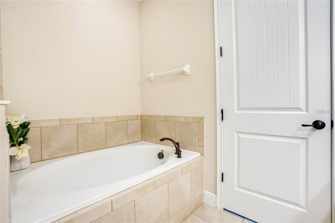
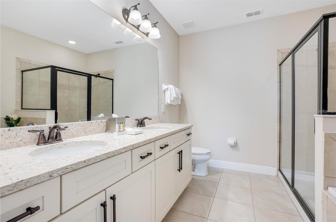
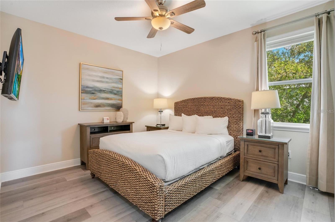
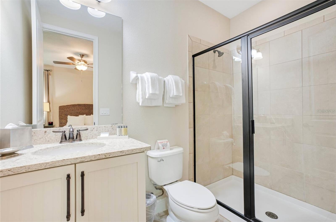

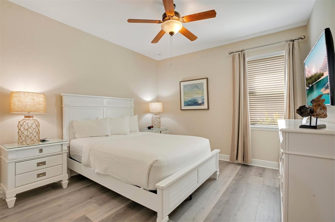
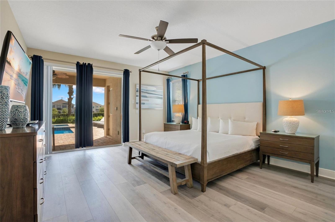
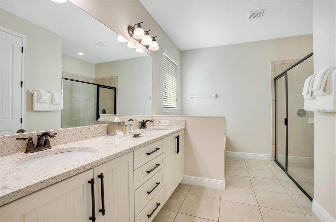
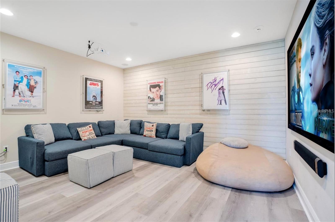
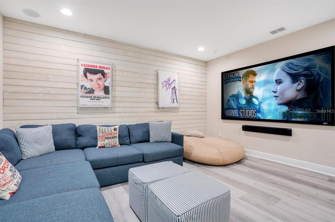
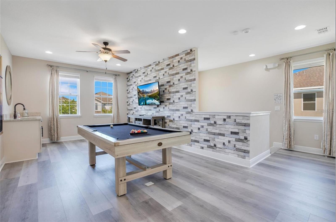
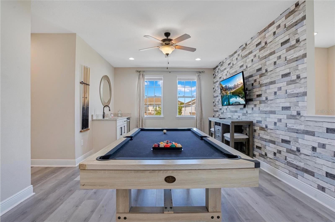
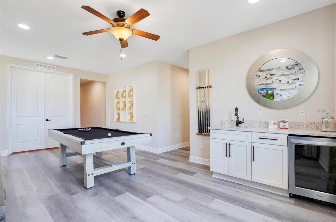
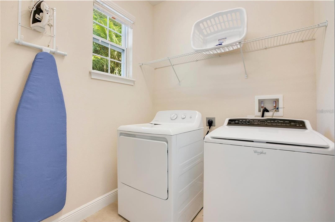
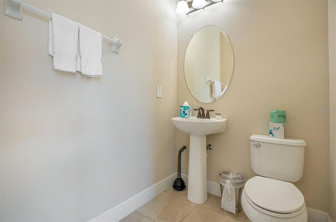
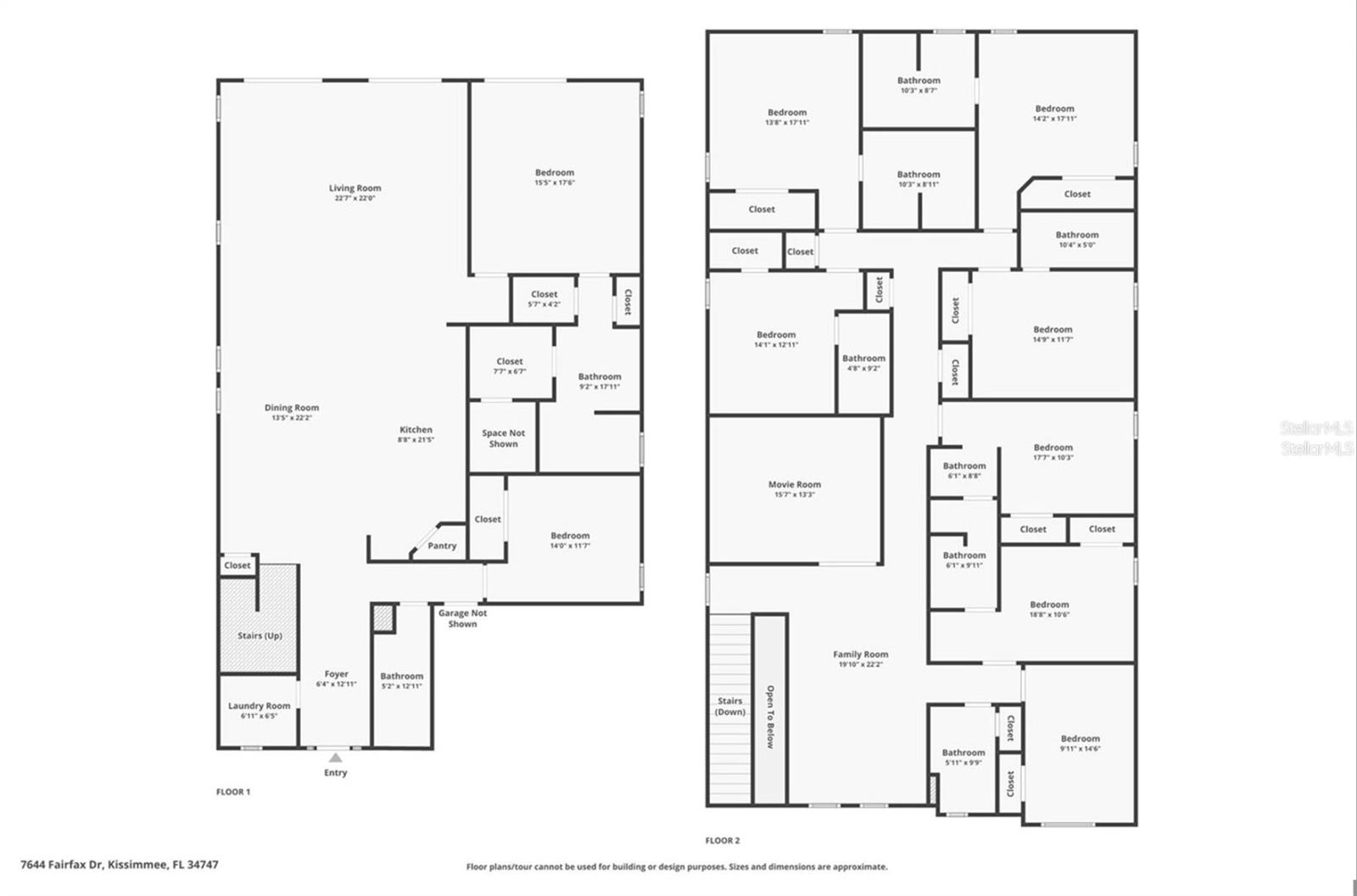
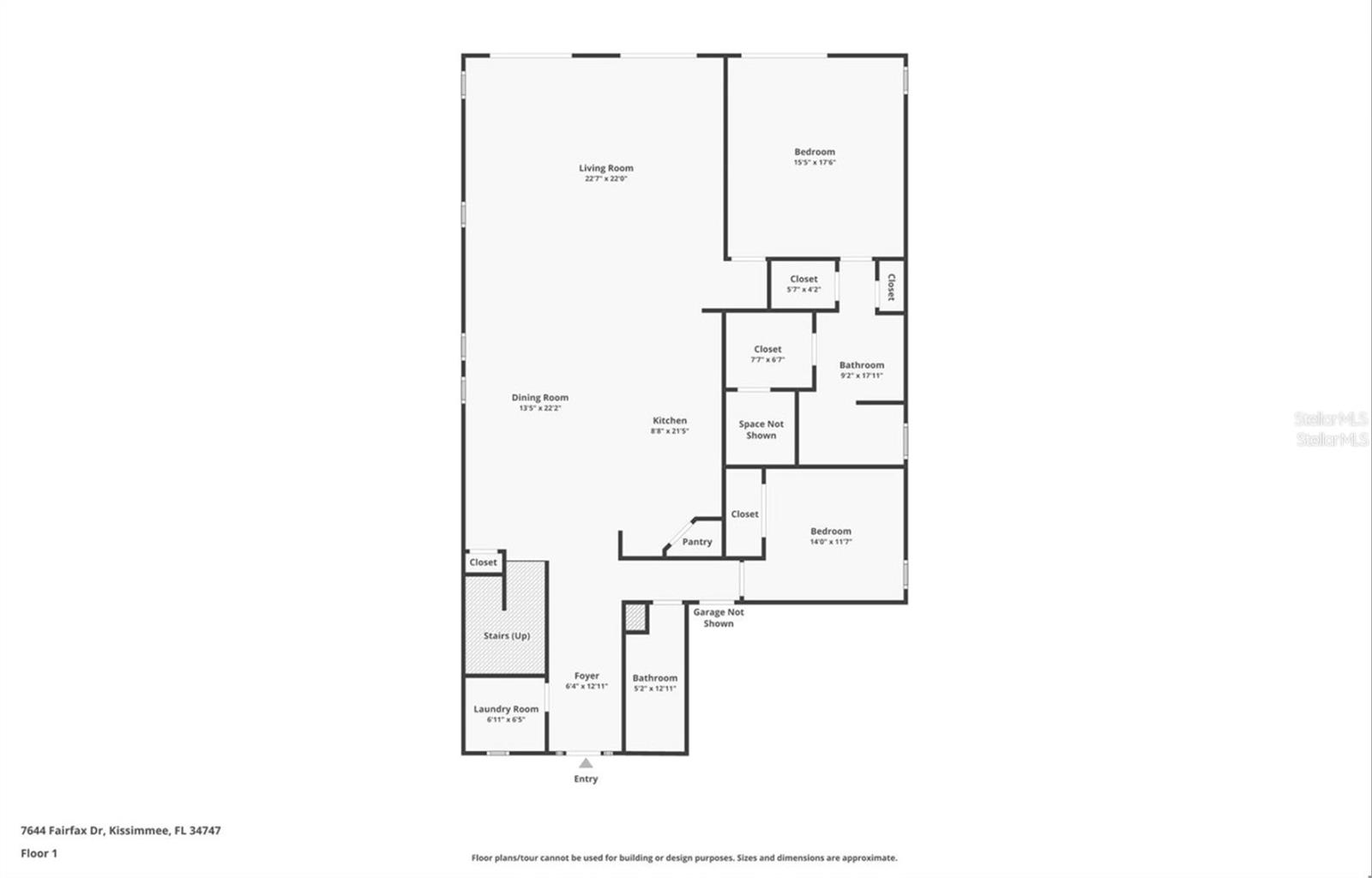
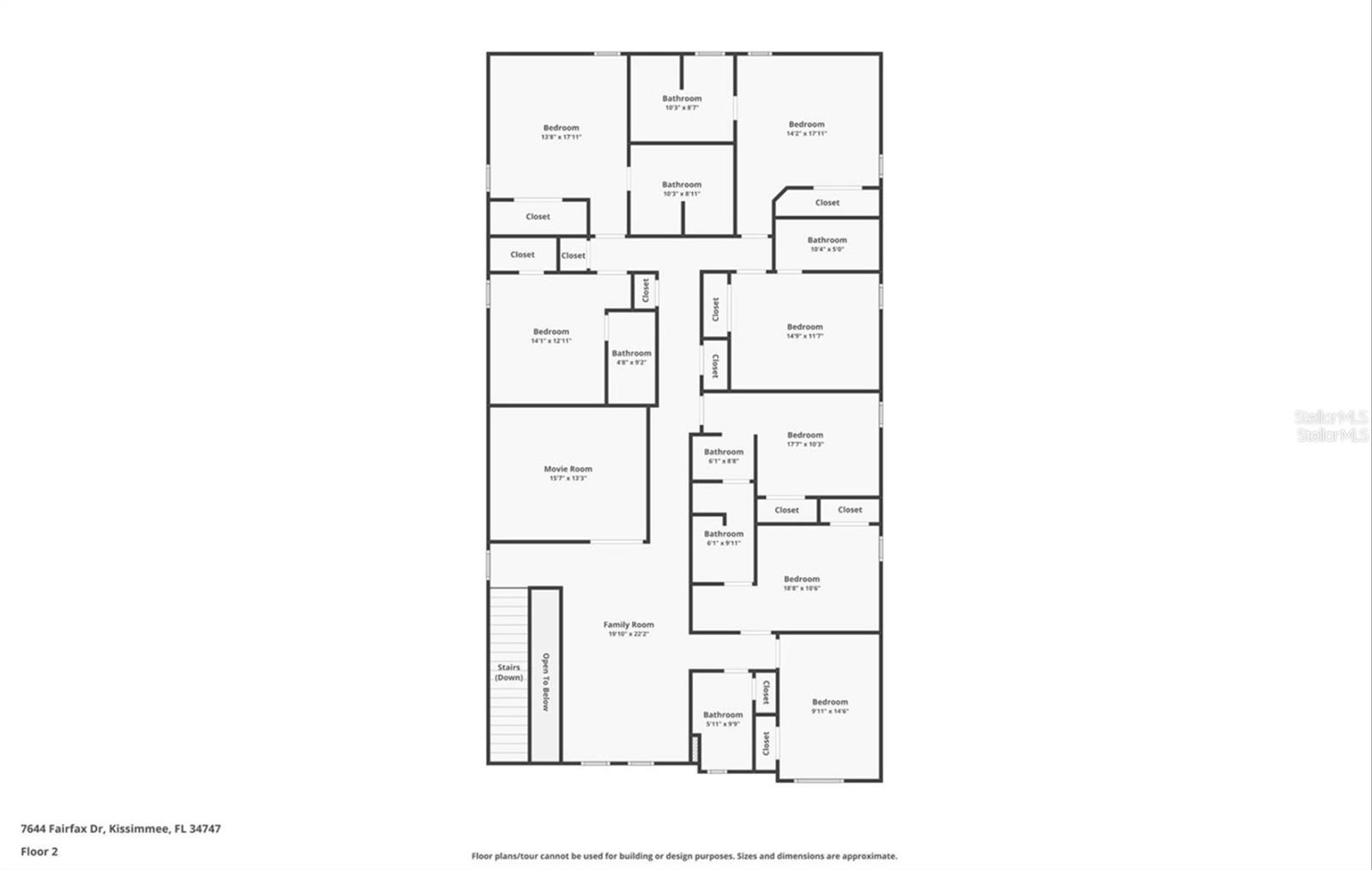
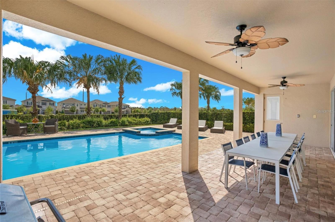
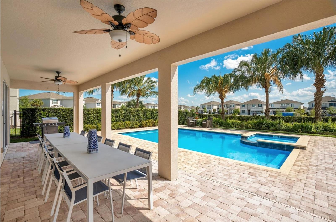
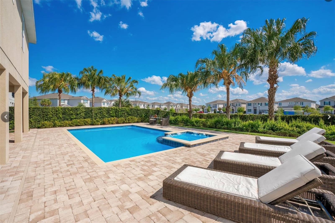
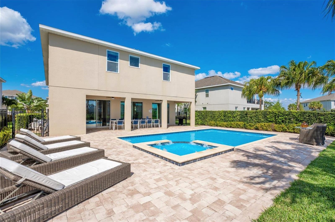
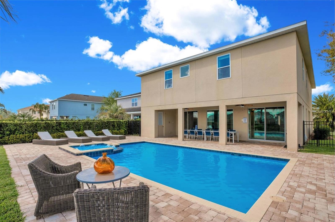
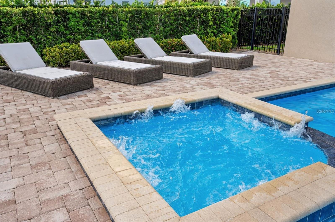
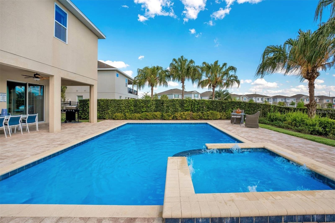
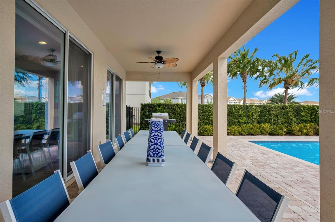
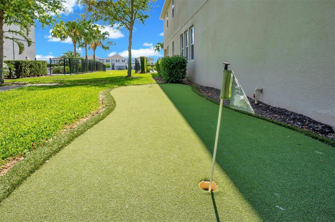
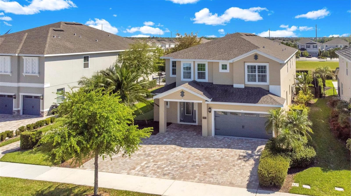
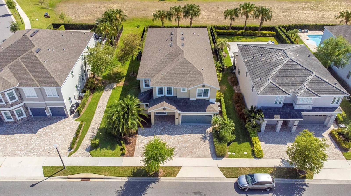
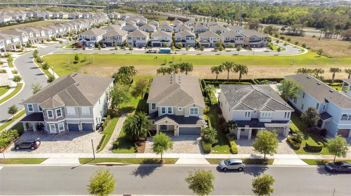
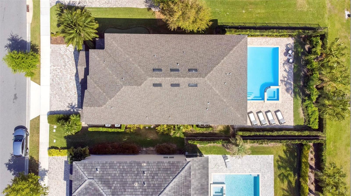

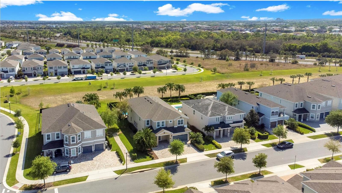
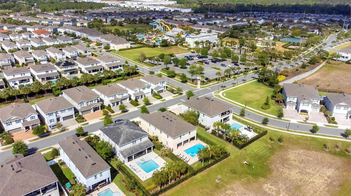
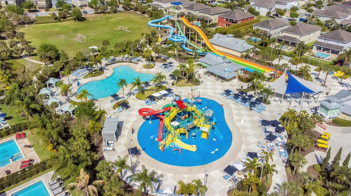
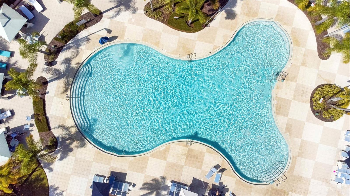

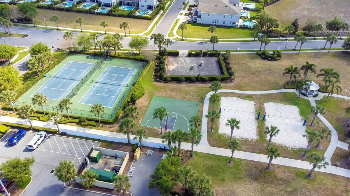
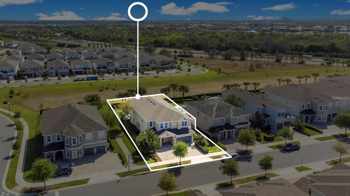
- MLS#: O6301871 ( Residential )
- Street Address: 7644 Fairfax Drive
- Viewed: 180
- Price: $1,150,000
- Price sqft: $192
- Waterfront: No
- Year Built: 2018
- Bldg sqft: 5989
- Bedrooms: 9
- Total Baths: 9
- Full Baths: 8
- 1/2 Baths: 1
- Days On Market: 106
- Additional Information
- Geolocation: 28.2893 / -81.595
- County: OSCEOLA
- City: KISSIMMEE
- Zipcode: 34747
- Subdivision: Reunion West Ph 2b West
- Elementary School: Westside K
- Middle School: Horizon
- High School: Celebration
- Provided by: LPT REALTY, LLC

- DMCA Notice
-
DescriptionNestled in the world renowned Reunion West, this fully furnished, turnkey 9 bedroom, 8.5 bathroom residence is a masterpiece of design and comfort, complete with 24 hour gated security. From the moment you step inside, you're greeted by a home that is both elegantly appointed and welcoming. The fully furnished interiors speak volumes of a ready to live in sanctuary, with each piece of furniture thoughtfully selected to enhance the home's charm. The heart of this home is a fully equipped kitchen featuring an expansive breakfast bar that invites guests to gather, while the stainless steel appliances, complete with two refrigerators, ensure that hosting is a breeze. Three sumptuous primary suites provide private havens of luxury, each with ensuites featuring dual vanities, inviting soaking tubs, and separate showers for the ultimate relaxation. As you ascend to the upper level, a loft area with a pool table unfolds into a communal hub of entertainment, while a dedicated theater space promises endless hours of movie magic. Step outside to the fully fenced oasis, where a heated pool and spa are set against a backdrop of Floridas sunny skies, ready for you to make splash! Encore Reunion is not just a community; it's a world class resort experience near Disney, redefining the standard for vacation rentals by blending the best of hotels and peer to peer lodging. Enjoy the privacy and convenience of a vacation home while receiving the personalized service and top notch amenities of a luxury resort. With a plethora of on site activities and amenities, you'll never need to leave. From the private water park and sports facilities to the on site restaurants, customized spa treatments, in home chefs, and top notch Concierge Servicesyour every desire is met. This property is perfect for income generating short term rental vacationers seeking world class, resort style accommodations or those who wish to live every day like it's a vacation by making it their primary residence. With HOA covering everything from lawn and landscape irrigation to trash pickup, digital cable TV, and high speed internet, not to mention optional pool maintenance, every need is anticipated and every comfort provided. This home is more than a living space; it's a lifestyle offering, situated in a community where every day feels like a luxury retreat. Welcome to your dream home in Reunion West, where life's finer things are not just an addition, but a standard, so schedule your private showing today! Your dream vacation home awaits! ***Take advantage of EXCLUSIVE FINANCING INCENTIVES through our preferred lender, including a 1 0 temporary rate buydown or an equivalent lender creditmaking homeownership more affordable from day one.***
Property Location and Similar Properties
All
Similar
Features
Appliances
- Bar Fridge
- Built-In Oven
- Dishwasher
- Disposal
- Dryer
- Microwave
- Range
- Range Hood
- Refrigerator
- Tankless Water Heater
- Washer
Association Amenities
- Cable TV
- Clubhouse
- Elevator(s)
- Fence Restrictions
- Fitness Center
- Gated
- Optional Additional Fees
- Playground
- Pool
- Recreation Facilities
- Security
- Spa/Hot Tub
- Tennis Court(s)
- Vehicle Restrictions
Home Owners Association Fee
- 550.00
Home Owners Association Fee Includes
- Guard - 24 Hour
- Cable TV
- Common Area Taxes
- Pool
- Internet
- Maintenance Grounds
- Management
- Pest Control
- Private Road
- Recreational Facilities
- Security
- Trash
Association Name
- Artemis Lifestyles
Association Phone
- 860-543-3172
Builder Model
- HAWTHORNE II
Carport Spaces
- 0.00
Close Date
- 0000-00-00
Cooling
- Central Air
Country
- US
Covered Spaces
- 0.00
Exterior Features
- Outdoor Shower
- Sidewalk
- Sliding Doors
Fencing
- Fenced
- Other
Flooring
- Carpet
- Ceramic Tile
Furnished
- Negotiable
Garage Spaces
- 2.00
Heating
- Electric
- Natural Gas
High School
- Celebration High
Insurance Expense
- 0.00
Interior Features
- Ceiling Fans(s)
- Primary Bedroom Main Floor
- PrimaryBedroom Upstairs
- Solid Surface Counters
- Stone Counters
- Thermostat
- Walk-In Closet(s)
- Window Treatments
Legal Description
- REUNION WEST PH 2B WEST PB 26 PGS 1-4 LOT 2
Levels
- Two
Living Area
- 5142.00
Middle School
- Horizon Middle
Area Major
- 34747 - Kissimmee/Celebration
Net Operating Income
- 0.00
Occupant Type
- Owner
Open Parking Spaces
- 0.00
Other Expense
- 0.00
Parcel Number
- 22-25-27-4931-0001-0020
Parking Features
- Covered
- Driveway
- Garage Door Opener
- Ground Level
Pets Allowed
- Yes
Pool Features
- Heated
- In Ground
- Lighting
- Outside Bath Access
- Pool Alarm
Possession
- Close Of Escrow
Property Type
- Residential
Roof
- Shingle
School Elementary
- Westside K-8
Sewer
- Public Sewer
Tax Year
- 2023
Township
- 25S
Utilities
- BB/HS Internet Available
- Cable Available
- Electricity Available
- Phone Available
- Sewer Available
- Water Available
Views
- 180
Water Source
- Public
Year Built
- 2018
Zoning Code
- RES
Disclaimer: All information provided is deemed to be reliable but not guaranteed.
Listing Data ©2025 Greater Fort Lauderdale REALTORS®
Listings provided courtesy of The Hernando County Association of Realtors MLS.
Listing Data ©2025 REALTOR® Association of Citrus County
Listing Data ©2025 Royal Palm Coast Realtor® Association
The information provided by this website is for the personal, non-commercial use of consumers and may not be used for any purpose other than to identify prospective properties consumers may be interested in purchasing.Display of MLS data is usually deemed reliable but is NOT guaranteed accurate.
Datafeed Last updated on August 14, 2025 @ 12:00 am
©2006-2025 brokerIDXsites.com - https://brokerIDXsites.com
Sign Up Now for Free!X
Call Direct: Brokerage Office: Mobile: 352.585.0041
Registration Benefits:
- New Listings & Price Reduction Updates sent directly to your email
- Create Your Own Property Search saved for your return visit.
- "Like" Listings and Create a Favorites List
* NOTICE: By creating your free profile, you authorize us to send you periodic emails about new listings that match your saved searches and related real estate information.If you provide your telephone number, you are giving us permission to call you in response to this request, even if this phone number is in the State and/or National Do Not Call Registry.
Already have an account? Login to your account.

