
- Lori Ann Bugliaro P.A., PA,REALTOR ®
- Tropic Shores Realty
- Helping My Clients Make the Right Move!
- Mobile: 352.585.0041
- Fax: 888.519.7102
- Mobile: 352.585.0041
- loribugliaro.realtor@gmail.com
Contact Lori Ann Bugliaro P.A.
Schedule A Showing
Request more information
- Home
- Property Search
- Search results
- 42368 Cashew Court, EUSTIS, FL 32736
Active
Property Photos
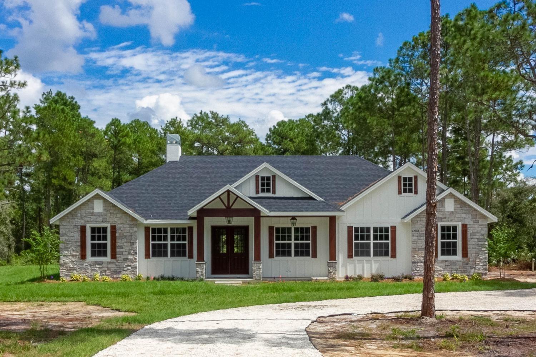

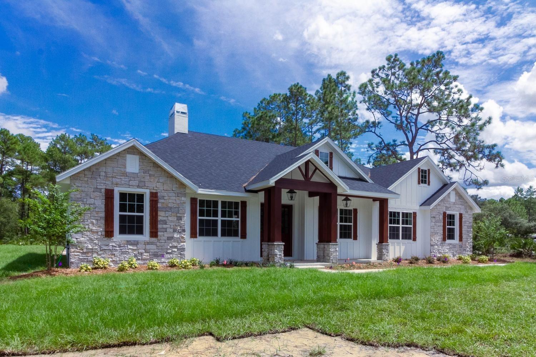
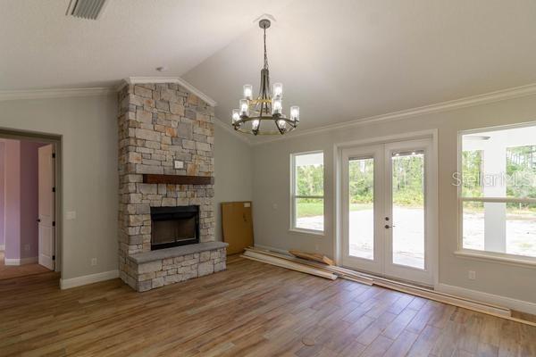
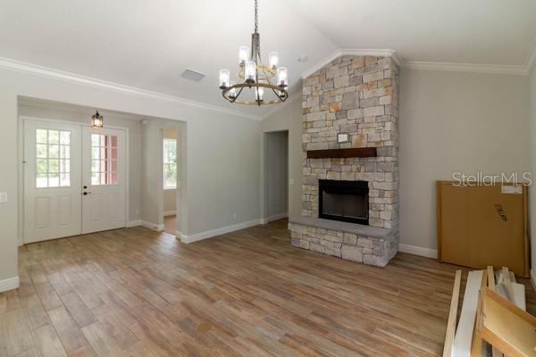
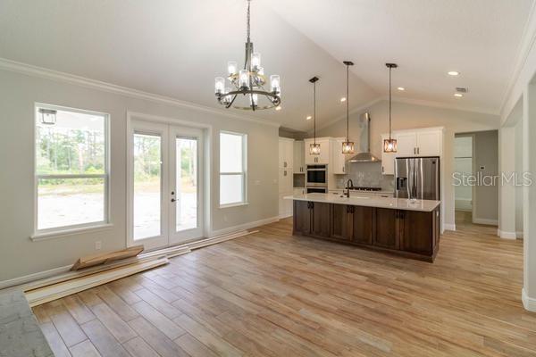
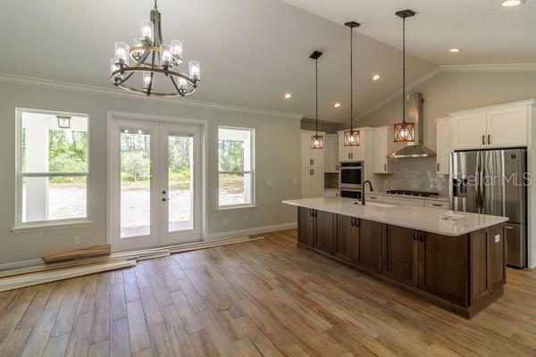
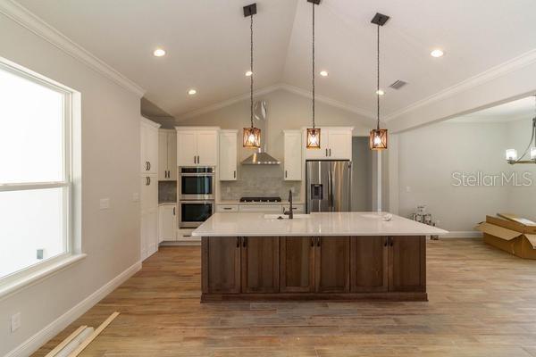
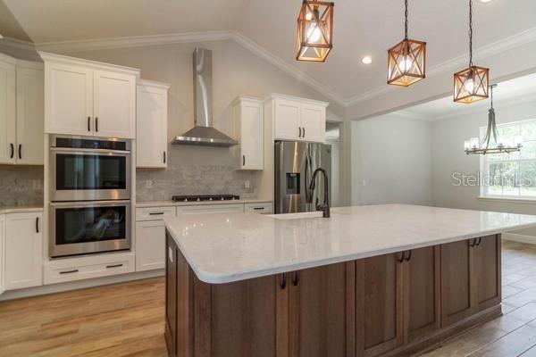
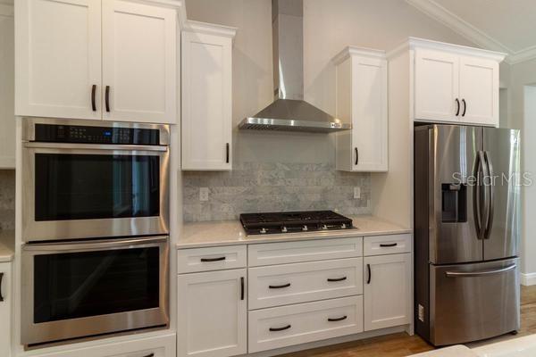
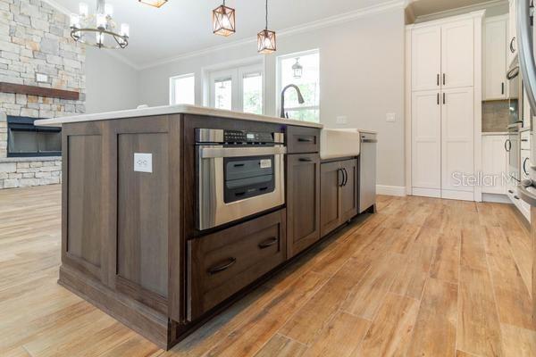
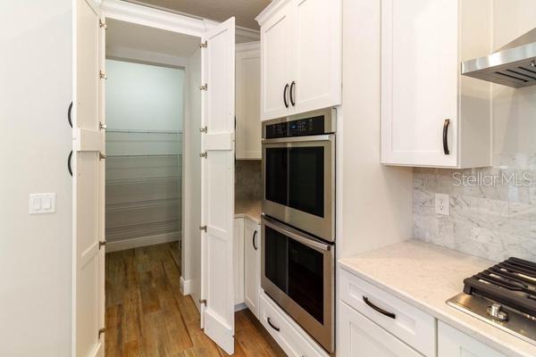
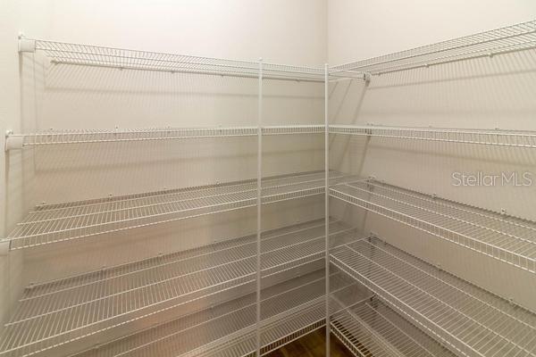
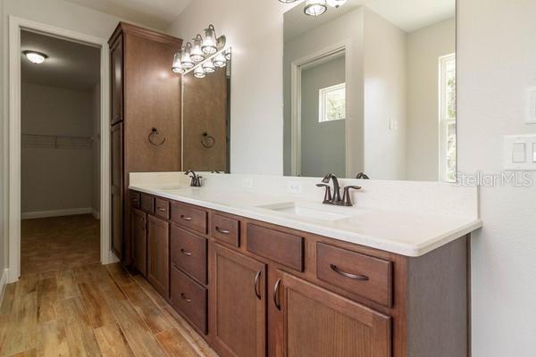
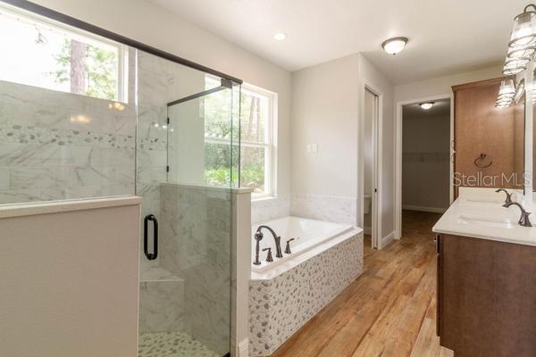
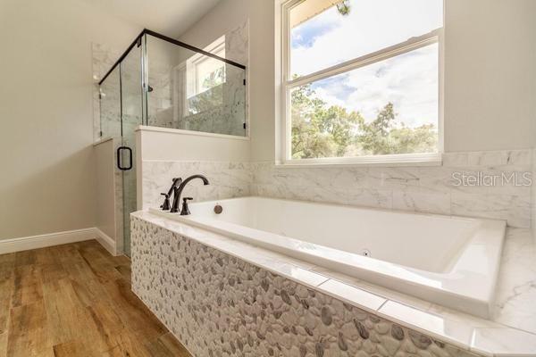
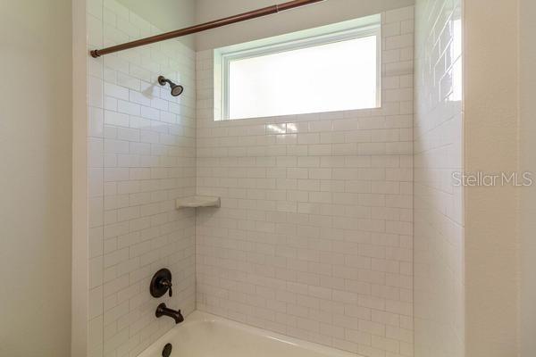
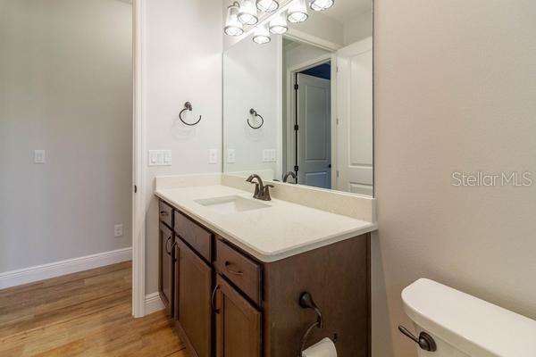
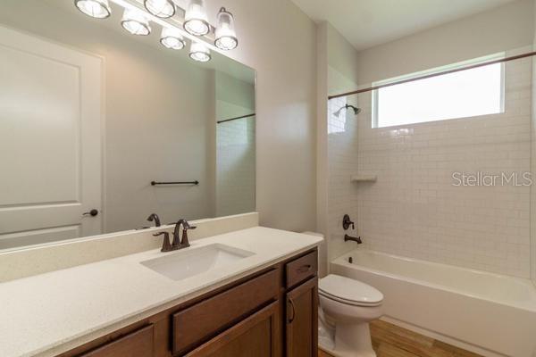








































- MLS#: O6301913 ( Residential )
- Street Address: 42368 Cashew Court
- Viewed: 309
- Price: $665,000
- Price sqft: $237
- Waterfront: No
- Year Built: 2021
- Bldg sqft: 2808
- Bedrooms: 4
- Total Baths: 3
- Full Baths: 3
- Days On Market: 283
- Additional Information
- Geolocation: 28.965 / -81.4513
- County: LAKE
- City: EUSTIS
- Zipcode: 32736
- Subdivision: Royal Trails
- Elementary School: Seminole Springs. Elem
- Middle School: Eustis Middle
- High School: Eustis High School
- Provided by: WATSON REALTY CORP
- Contact: Margaret Baumann
- 407-323-3200

- DMCA Notice
-
DescriptionJust like a brand new builder's home, but it is ready to move into! Built in 2021 and pool added in 2022. Move In Ready Home with Gorgeous heated salt water pool and spa located on a 1 acre Corner Lot on a cul de sac. If you are seeking maximum privacy, plenty of space, and tranquility, then this beautiful, well maintained home in the established Royal Trails community is the perfect place for you! The current owners have lovingly cared for the property and completed several updates that will save you money and provide peace of mind for years to come. Arrive home to your tranquil paradise, greeted by abundant mature trees that provide the perfect blend of privacy and yet lots of area for the children to play. Turn into the expansive driveway, where this custom home, with its attractive stone facade and custom wood accents make it like no other home. You can park on the parking pad while still allowing many guests to find ample parking available on the oversized driveway. As you walk to the front entry, you will find a custom oversized glass door that welcomes you inside. The interior is infused with natural light from the expansive windows. Crown molding adorns the vaulted front ceilings and gorgeous wood look tile floors in a walnut finish throughout the home. The front dining room and adjacent great room are spacious and provide a wonderful entertaining space for family gatherings and celebrations. The heart of the home is the open concept great room complete with a woodburning fireplace, which features french doors that open onto the covered oversized 23x8 lanai. The well appointed kitchen offers abundant wood cabinetry, stainless steel appliances, a large walk in pantry, and a convenient breakfast bar. Their is a separate family room that is ideal for family games or movie nights. The split bedroom floor plan ensures plenty of privacy for everyone. The primary suite features a glass slider to the lanai, one huge walk in closet, and a private en suite bathroom complete with a dual sink vanity, a tiled glass shower, and a deep jacuzzi soaking tub for ultimate relaxation. Two guest bedrooms with large closets share a full hallway bathroom that includes a tub/shower combination. Fourth bedroom is separated by the family room for privacy. There is also a separate office complete with Starlink Satellite for those work at home owners. Additional conveniences include abundant storage and an inside utility room and laundry closet as well as a GYM!. You will love both relaxing and entertaining on the expansive covered rear lanai overlooking the custom pool and spa, which is a fantastic space for grilling and dining al fresco! The backyard offers plenty of room to create your perfect outdoor entertainment zone or zen garden. Complete with wooden Playset and Sandbox for the children; a Chicken Coop for those fresh eggs and the fabulous fire pit area complete with lights in the trees for relaxing with friends. Royal Trails residents enjoy deeded access to beautiful Lake Norris. Bring your boat, kayak, canoe, or fishing poles, or simply enjoy the enchanting views and nature. The zoning allows 2 horses an acre, RV, and boat parking. The community center in Royal Trails is available for reservation for larger gatherings. With peace and privacy surrounding you, every amenity is still just a short drive away. This is truly a gem. House has plug to allow the entire house to be generator operated.
Property Location and Similar Properties
All
Similar
Features
Appliances
- Cooktop
- Dishwasher
- Disposal
- Dryer
- Electric Water Heater
- Microwave
- Range
- Range Hood
- Refrigerator
- Washer
- Water Softener
Association Amenities
- Clubhouse
- Playground
Home Owners Association Fee
- 90.00
Home Owners Association Fee Includes
- Common Area Taxes
Association Name
- Eric Nolan
Association Phone
- 352-483-2740
Builder Name
- KEVCO
Carport Spaces
- 0.00
Close Date
- 0000-00-00
Cooling
- Central Air
Country
- US
Covered Spaces
- 0.00
Exterior Features
- French Doors
- Lighting
- Sliding Doors
Fencing
- Fenced
- Wood
Flooring
- Tile
Garage Spaces
- 0.00
Heating
- Electric
- Heat Pump
High School
- Eustis High School
Insurance Expense
- 0.00
Interior Features
- Ceiling Fans(s)
- Crown Molding
- Kitchen/Family Room Combo
- Primary Bedroom Main Floor
- Solid Wood Cabinets
- Split Bedroom
- Stone Counters
- Vaulted Ceiling(s)
- Walk-In Closet(s)
- Window Treatments
Legal Description
- ROYAL TRAILS UNIT NO 1 SUB LOT 7 BLK 148 BEING IN SEC 31-17-29 PB 19 PGS 1-59 ORB 5503 PG 748
Levels
- One
Living Area
- 2510.00
Lot Features
- City Limits
- In County
- Landscaped
- Private
- Street Dead-End
- Paved
- Zoned for Horses
Middle School
- Eustis Middle
Area Major
- 32736 - Eustis
Net Operating Income
- 0.00
Occupant Type
- Owner
Open Parking Spaces
- 0.00
Other Expense
- 0.00
Other Structures
- Storage
Parcel Number
- 36-17-28-0100-148-00700
Pets Allowed
- Yes
Pool Features
- Gunite
- Heated
- In Ground
- Lighting
- Salt Water
Possession
- Close Of Escrow
Property Type
- Residential
Roof
- Shingle
School Elementary
- Seminole Springs. Elem
Sewer
- Septic Tank
Style
- Craftsman
Tax Year
- 2024
Township
- 17S
Utilities
- BB/HS Internet Available
- Cable Available
View
- Trees/Woods
Views
- 309
Virtual Tour Url
- https://www.propertypanorama.com/instaview/stellar/O6301913
Water Source
- Well
Year Built
- 2021
Zoning Code
- R-1
Disclaimer: All information provided is deemed to be reliable but not guaranteed.
Listing Data ©2026 Greater Fort Lauderdale REALTORS®
Listings provided courtesy of The Hernando County Association of Realtors MLS.
Listing Data ©2026 REALTOR® Association of Citrus County
Listing Data ©2026 Royal Palm Coast Realtor® Association
The information provided by this website is for the personal, non-commercial use of consumers and may not be used for any purpose other than to identify prospective properties consumers may be interested in purchasing.Display of MLS data is usually deemed reliable but is NOT guaranteed accurate.
Datafeed Last updated on January 30, 2026 @ 12:00 am
©2006-2026 brokerIDXsites.com - https://brokerIDXsites.com
Sign Up Now for Free!X
Call Direct: Brokerage Office: Mobile: 352.585.0041
Registration Benefits:
- New Listings & Price Reduction Updates sent directly to your email
- Create Your Own Property Search saved for your return visit.
- "Like" Listings and Create a Favorites List
* NOTICE: By creating your free profile, you authorize us to send you periodic emails about new listings that match your saved searches and related real estate information.If you provide your telephone number, you are giving us permission to call you in response to this request, even if this phone number is in the State and/or National Do Not Call Registry.
Already have an account? Login to your account.

