
- Lori Ann Bugliaro P.A., REALTOR ®
- Tropic Shores Realty
- Helping My Clients Make the Right Move!
- Mobile: 352.585.0041
- Fax: 888.519.7102
- 352.585.0041
- loribugliaro.realtor@gmail.com
Contact Lori Ann Bugliaro P.A.
Schedule A Showing
Request more information
- Home
- Property Search
- Search results
- 141 Phelps Avenue, WINTER PARK, FL 32789
Property Photos
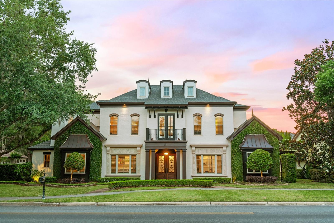

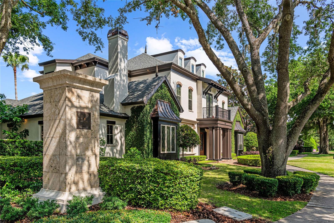
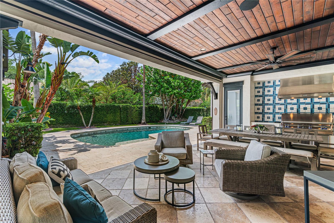
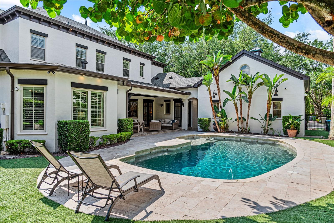
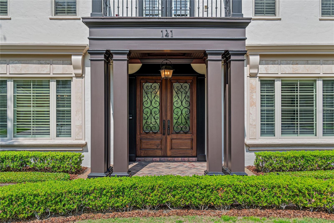
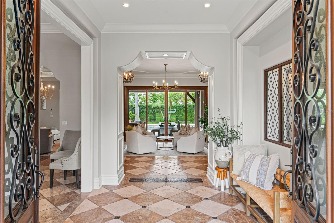
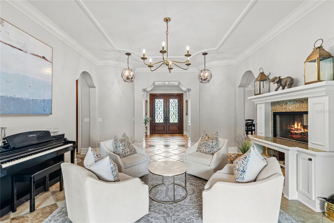
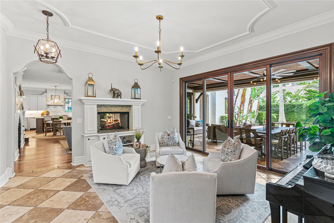
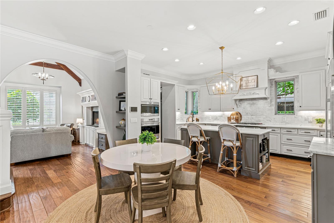
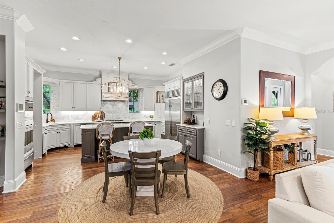
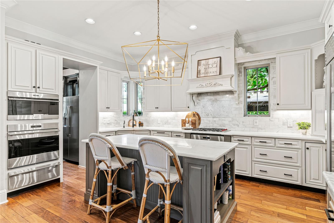
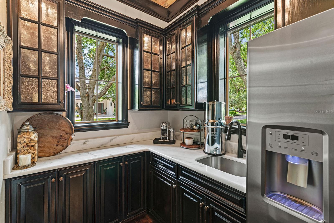
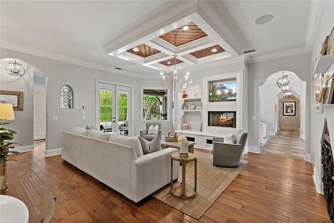
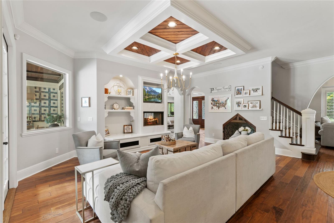
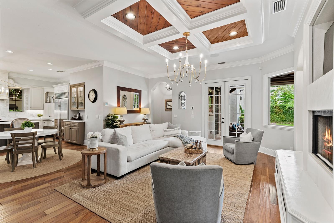
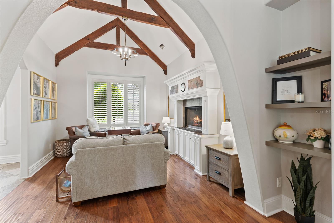
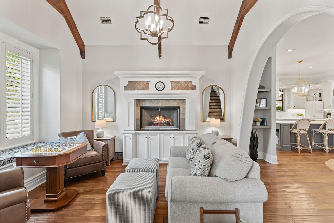
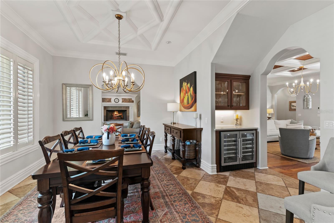
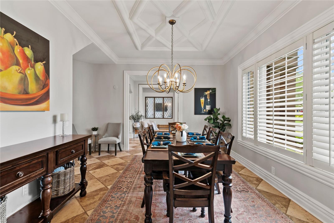
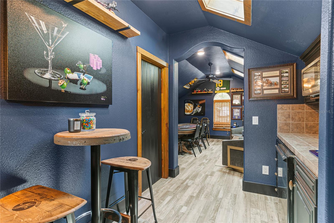
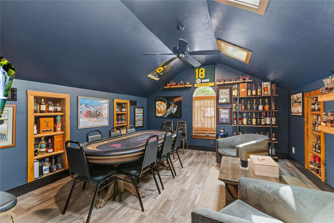
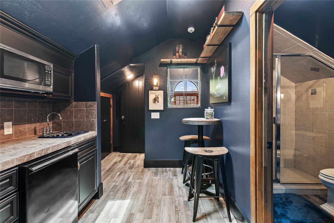
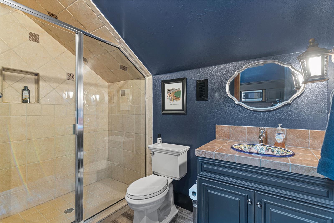
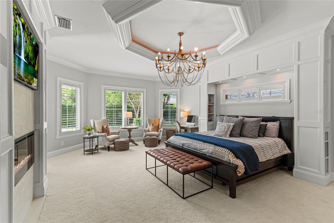
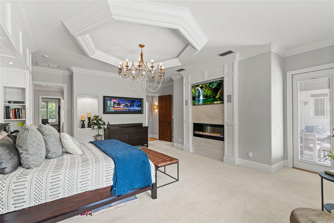

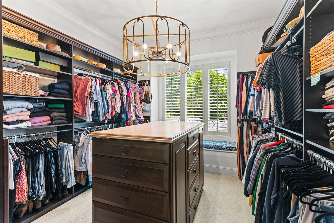
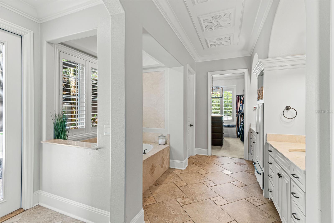
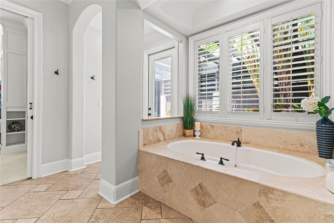
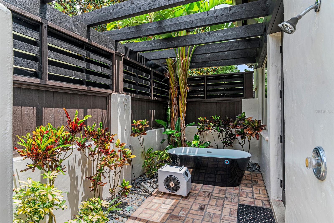
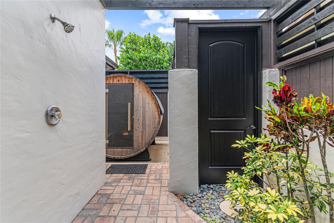
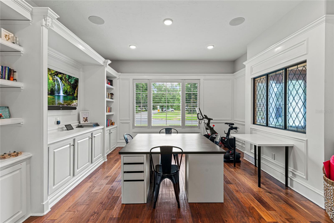
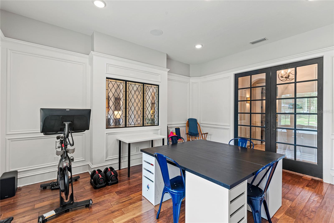
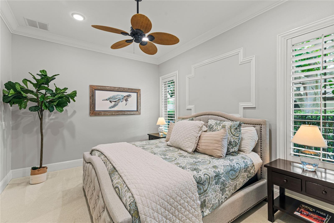
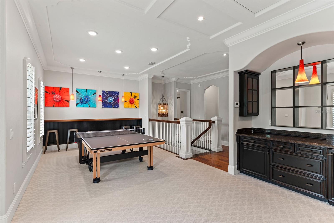
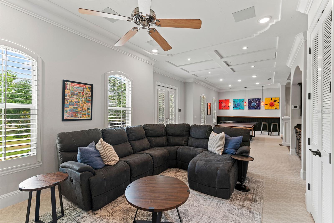
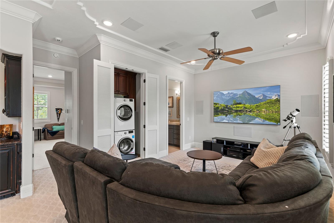
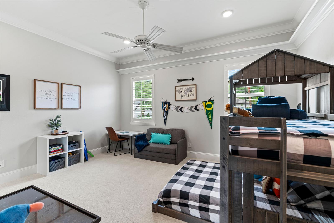
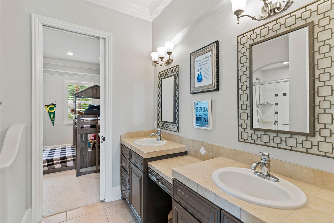
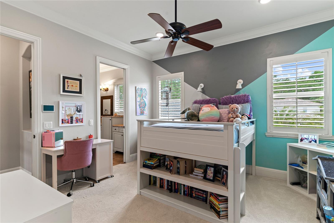
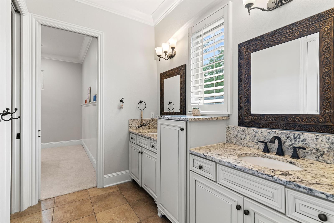
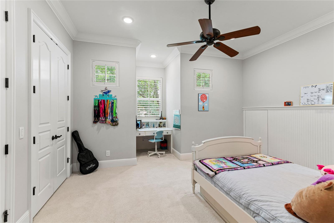
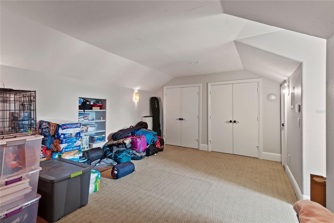
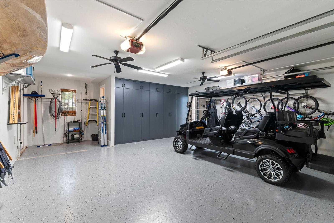
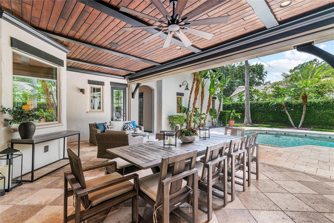
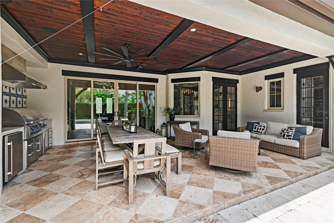
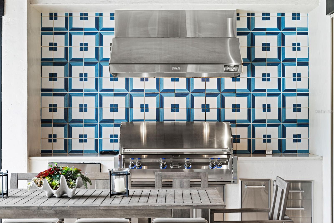
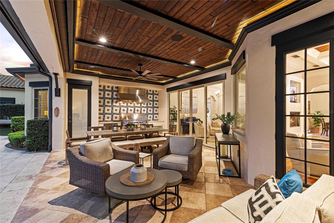
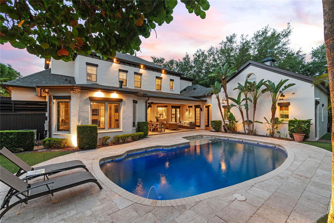

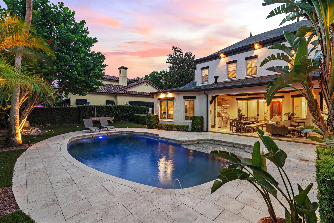
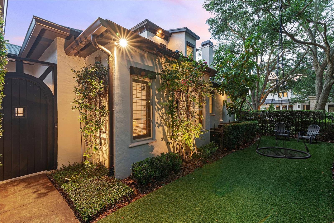
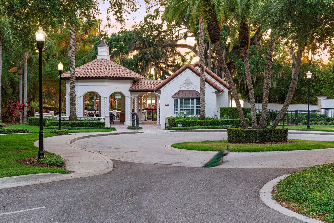
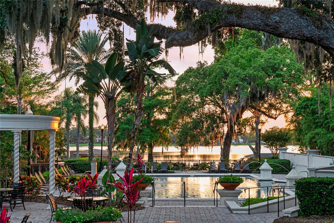
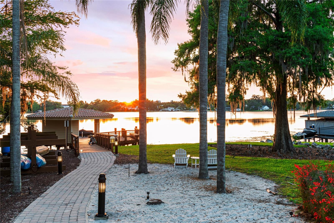
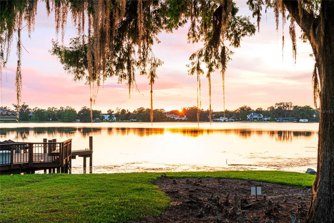
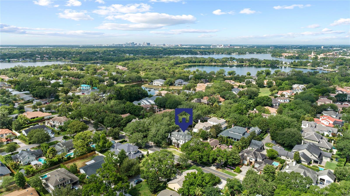
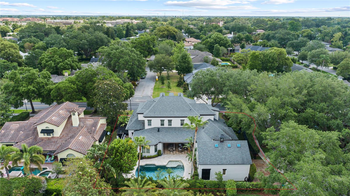
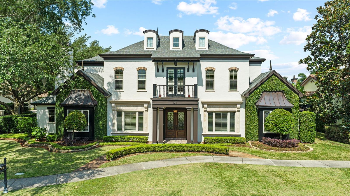
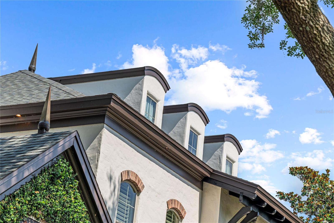
- MLS#: O6306273 ( Residential )
- Street Address: 141 Phelps Avenue
- Viewed: 158
- Price: $3,980,000
- Price sqft: $553
- Waterfront: No
- Year Built: 2006
- Bldg sqft: 7202
- Bedrooms: 6
- Total Baths: 6
- Full Baths: 5
- 1/2 Baths: 1
- Garage / Parking Spaces: 2
- Days On Market: 29
- Additional Information
- Geolocation: 28.5947 / -81.3313
- County: ORANGE
- City: WINTER PARK
- Zipcode: 32789
- Subdivision: Windsong Lakeside Sec 01 4370
- Elementary School: Brookshire Elem
- Middle School: Glenridge Middle
- High School: Winter Park High
- Provided by: COLDWELL BANKER RESIDENTIAL RE
- Contact: Donna Bryant
- 407-647-1211

- DMCA Notice
-
DescriptionPresenting a stunning luxury estate in the highly coveted Windsong community with access to the gorgeous Winter Park chain of lakes. Prepare to be impressed as you enter this almost 6,000 square foot home adorned with custom high end features throughout, plus a fabulous guest apartment with a full bathroom and kitchenette fully renovated to be enjoyed as a private poker/bourbon room. This exceptional residence has been converted to a full Smart Home with integrated controls for lighting, audio/video, security system with cameras, intercom, thermostat and sun shade. The beautiful chef's kitchen boasts a brand new 48 Sub Zero refrigerator, and all new Wolf appliances including double 30 electric ovens, microwave, gas cooktop, hood insert, and warming drawer. For added convenience, a fully appointed Butler's pantry is adjacent to the kitchen. Retreat to the stunning first floor owner's suite featuring a newly installed electric fireplace, sitting area, a walk in closet with custom cabinetry, a separate office/home gym and a spa inspired bathroom with a jetted tub and steam shower. Just outside, step into your own personal wellness retreat with a new Polar Monkey brand cold plunge and a four person sauna. Also, guests will enjoy the convenience of another private first floor bedroom suite. Upstairs are the additional three spacious bedrooms and bathrooms, a huge loft area, and hidden stairs leading to a generous air conditioned storage room, great for a home theater. The outside oasis greets you with a fully reimagined expansive covered lanai with an outdoor kitchen complete with a 60" Fire Magic grill, 60" Fire Magic vent hood, Summit refrigerator, and stainless steel cabinets. Relax by the sparkling saltwater pool with its sun shelf, retractable screen, and travertine deck surrounded by lush tropical landscaping and artificial turf for carefree living. The extensive renovations to this luxury estate continue with the installation of a new roof, new gutters with leaf guards, freshly painted exterior, new wood trellis, all new saltwater pool equipment, and epoxy garage flooring with added custom cabinets. Embrace this luxury lifestyle with exclusive access to the Windsong Residence Club overlooking the Winter Park Chain of Lakes, with amenities including lake access, community pools, splash park, playground, and use of the pontoon boat. This home may be purchased fully furnished. Don't miss the opportunity to own this spectacular home in one of Winter Park's most sought after neighborhoods with its top rated schools, and proximity to shopping and dining on Park Avenue in picturesque downtown Winter Park!
Property Location and Similar Properties
All
Similar
Features
Appliances
- Bar Fridge
- Built-In Oven
- Cooktop
- Dishwasher
- Disposal
- Exhaust Fan
- Refrigerator
- Tankless Water Heater
Association Amenities
- Clubhouse
- Optional Additional Fees
- Park
- Playground
- Pool
Home Owners Association Fee
- 795.43
Home Owners Association Fee Includes
- Common Area Taxes
- Pool
- Management
Association Name
- Windsong Community Assn.
Association Phone
- 407-629-1403
Builder Name
- David Cahill
Carport Spaces
- 0.00
Close Date
- 0000-00-00
Cooling
- Central Air
- Zoned
Country
- US
Covered Spaces
- 0.00
Exterior Features
- French Doors
- Lighting
- Outdoor Shower
- Private Mailbox
- Rain Gutters
- Sauna
- Sidewalk
- Sliding Doors
- Sprinkler Metered
- Storage
Fencing
- Fenced
Flooring
- Carpet
- Ceramic Tile
- Hardwood
- Epoxy
- Tile
Furnished
- Negotiable
Garage Spaces
- 2.00
Heating
- Central
- Zoned
High School
- Winter Park High
Insurance Expense
- 0.00
Interior Features
- Built-in Features
- Ceiling Fans(s)
- Coffered Ceiling(s)
- Crown Molding
- Eat-in Kitchen
- High Ceilings
- Kitchen/Family Room Combo
- Primary Bedroom Main Floor
- Solid Surface Counters
- Solid Wood Cabinets
- Split Bedroom
- Thermostat
- Tray Ceiling(s)
- Walk-In Closet(s)
- Window Treatments
Legal Description
- WINDSONG - LAKESIDE SECTION 1 43/70 LOT14
Levels
- Two
Living Area
- 5878.00
Lot Features
- Corner Lot
- City Limits
- Level
- Oversized Lot
- Sidewalk
- Paved
Middle School
- Glenridge Middle
Area Major
- 32789 - Winter Park
Net Operating Income
- 0.00
Occupant Type
- Owner
Open Parking Spaces
- 0.00
Other Expense
- 0.00
Other Structures
- Guest House
Parcel Number
- 08-22-30-9362-00-140
Parking Features
- Garage Door Opener
- Garage Faces Side
- Oversized
Pets Allowed
- Yes
Pool Features
- Gunite
- In Ground
- Salt Water
Property Condition
- Completed
Property Type
- Residential
Roof
- Shingle
School Elementary
- Brookshire Elem
Sewer
- Public Sewer
Style
- Custom
Tax Year
- 2024
Township
- 22
Utilities
- BB/HS Internet Available
- Cable Connected
- Electricity Connected
- Fire Hydrant
- Natural Gas Connected
- Phone Available
- Public
- Sewer Connected
- Sprinkler Meter
- Underground Utilities
Views
- 158
Virtual Tour Url
- https://www.zillow.com/view-imx/c8fd202d-0d7b-4465-83f7-a89cf3676101?setAttribution=mls&wl=true&initialViewType=pano&utm_source=dashboard
Water Source
- Public
Year Built
- 2006
Zoning Code
- RESI
Disclaimer: All information provided is deemed to be reliable but not guaranteed.
Listing Data ©2025 Greater Fort Lauderdale REALTORS®
Listings provided courtesy of The Hernando County Association of Realtors MLS.
Listing Data ©2025 REALTOR® Association of Citrus County
Listing Data ©2025 Royal Palm Coast Realtor® Association
The information provided by this website is for the personal, non-commercial use of consumers and may not be used for any purpose other than to identify prospective properties consumers may be interested in purchasing.Display of MLS data is usually deemed reliable but is NOT guaranteed accurate.
Datafeed Last updated on June 6, 2025 @ 12:00 am
©2006-2025 brokerIDXsites.com - https://brokerIDXsites.com
Sign Up Now for Free!X
Call Direct: Brokerage Office: Mobile: 352.585.0041
Registration Benefits:
- New Listings & Price Reduction Updates sent directly to your email
- Create Your Own Property Search saved for your return visit.
- "Like" Listings and Create a Favorites List
* NOTICE: By creating your free profile, you authorize us to send you periodic emails about new listings that match your saved searches and related real estate information.If you provide your telephone number, you are giving us permission to call you in response to this request, even if this phone number is in the State and/or National Do Not Call Registry.
Already have an account? Login to your account.

