
- Lori Ann Bugliaro P.A., REALTOR ®
- Tropic Shores Realty
- Helping My Clients Make the Right Move!
- Mobile: 352.585.0041
- Fax: 888.519.7102
- 352.585.0041
- loribugliaro.realtor@gmail.com
Contact Lori Ann Bugliaro P.A.
Schedule A Showing
Request more information
- Home
- Property Search
- Search results
- 976 Eagle Bay Street, WINTER SPRINGS, FL 32708
Property Photos
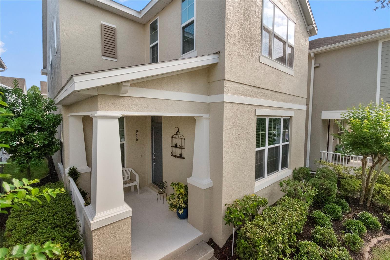

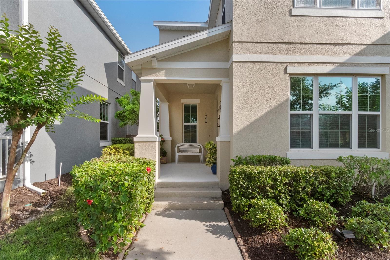
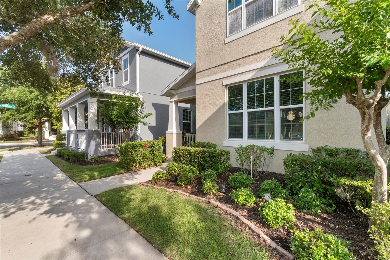
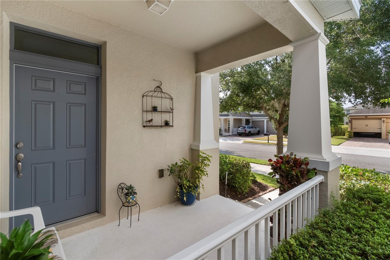
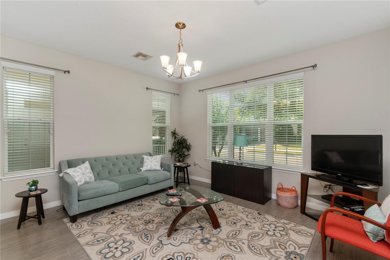
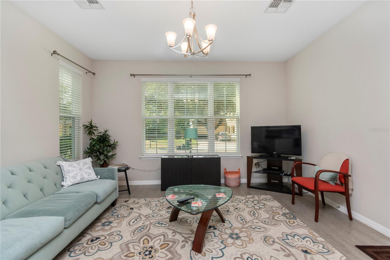
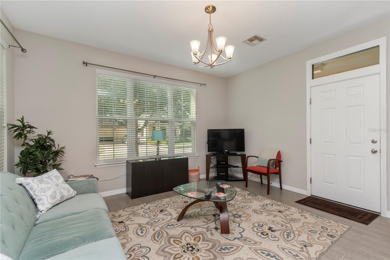
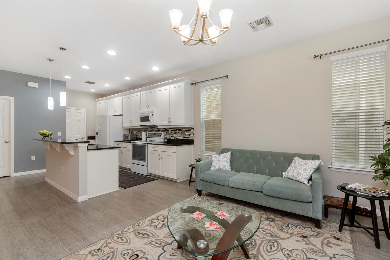
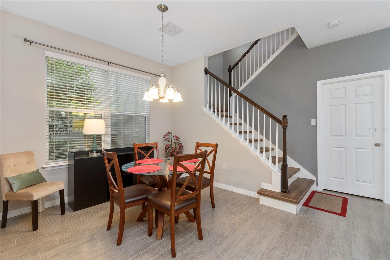
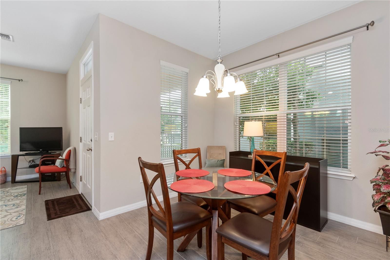
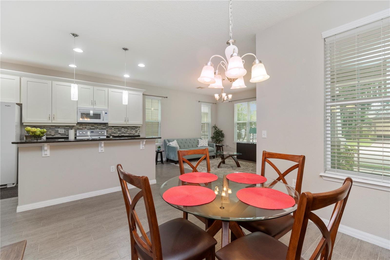
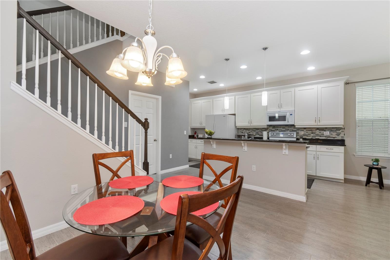
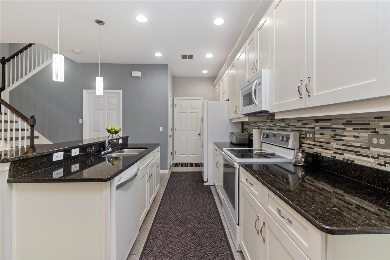
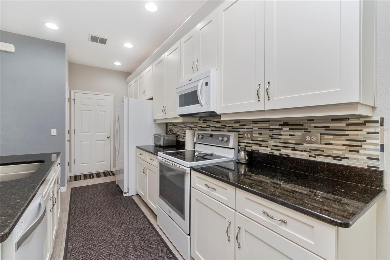
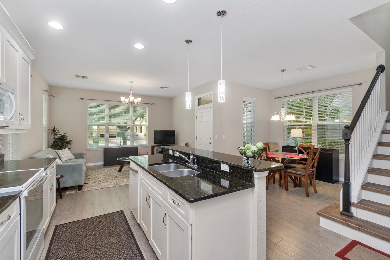
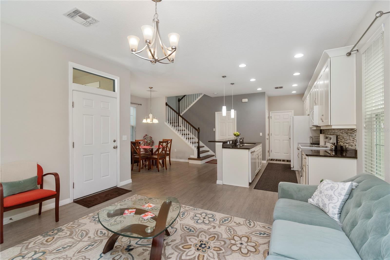
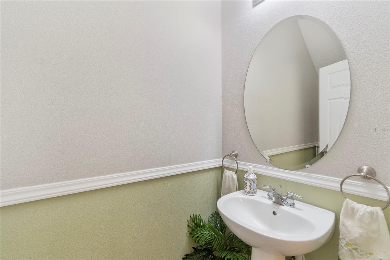
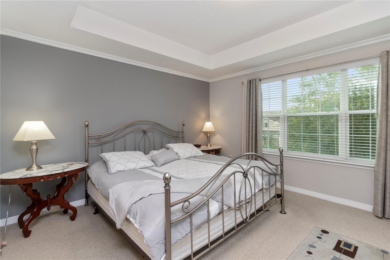
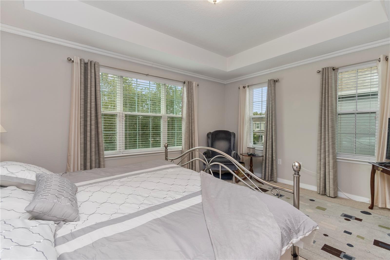
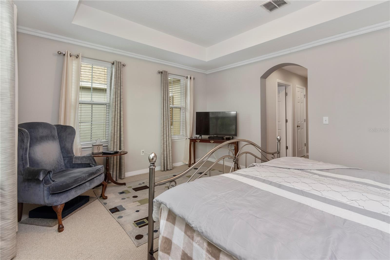
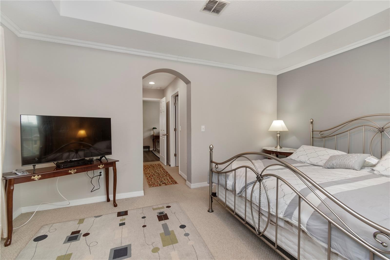
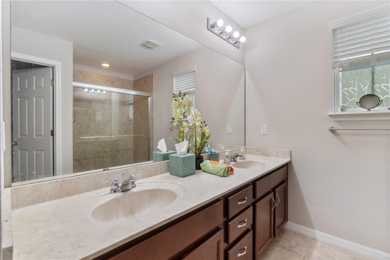
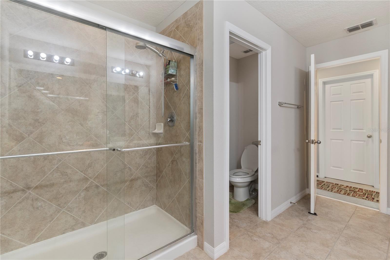
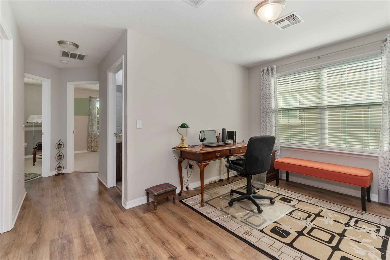
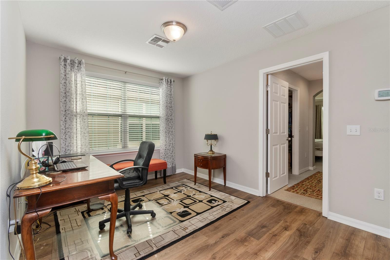
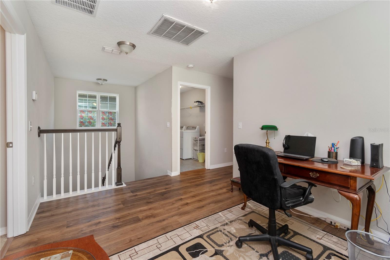
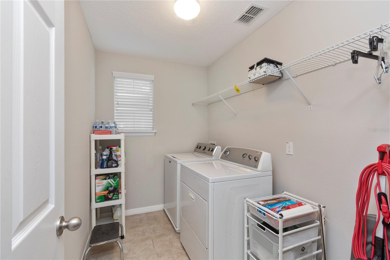
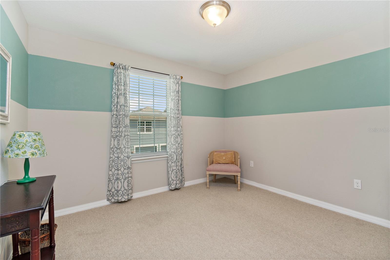
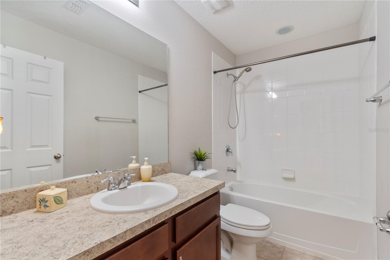
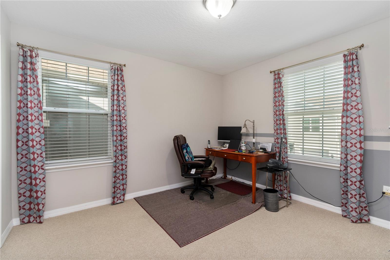
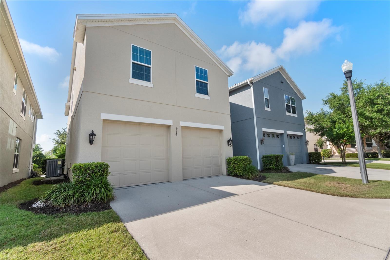
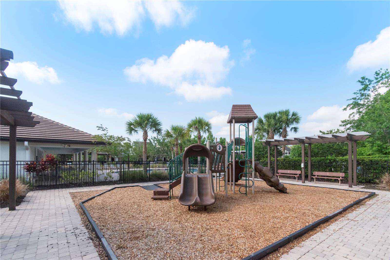
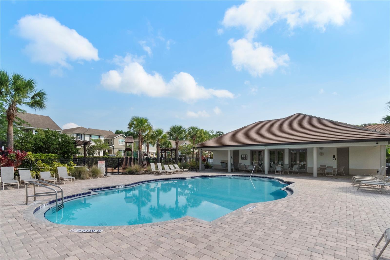
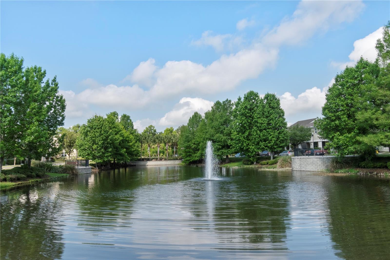
- MLS#: O6307154 ( Residential )
- Street Address: 976 Eagle Bay Street
- Viewed: 50
- Price: $399,900
- Price sqft: $177
- Waterfront: No
- Year Built: 2013
- Bldg sqft: 2264
- Bedrooms: 3
- Total Baths: 3
- Full Baths: 2
- 1/2 Baths: 1
- Days On Market: 29
- Additional Information
- Geolocation: 28.6998 / -81.2568
- County: SEMINOLE
- City: WINTER SPRINGS
- Zipcode: 32708
- Subdivision: Winter Spgs Village Ph 2
- Elementary School: Layer Elementary
- Middle School: Indian Trails Middle
- High School: Winter Springs High

- DMCA Notice
-
DescriptionGorgeous 3 Bedroom, 2 Bath Home in Highly Sought After Winter Springs Village! Pride of ownership shines throughout this immaculate home. Meticulously maintained by the same owners for the past 13 years, this property is super clean and truly move in ready. Enjoy peace of mind with full lawn care and irrigation service included in the HOAno yard work required! The first level features beautiful wood look tile flooring throughout, leading into a bright and open kitchen and living space. The kitchen boasts 42 white maple cabinets, granite countertops, and abundant natural light from the window over the sink. Upstairs, a versatile flex space at the top of the stairs is perfect for a home office or reading nook. The spacious master bedroom and two guest bedrooms complete the second floor. Youll love the walkable lifestyle! Take a stroll or golf cart ride to nearby Publix, Foxtail Coffee, restaurants, and a health club. Enjoy easy access to the Seminole Cross Trail and minutes to Central Winds Parkfeaturing new pickleball courts, baseball fields, a dog park, playground, and more. The HOA also includes access to a community pool and clubhouse, lawn and irrigation maintenance, and a secure mailbox station. Newer Whirlpool refrigerator and microwave. New A/C in 2022. This beautiful home wont lastschedule your private tour today!
Property Location and Similar Properties
All
Similar
Features
Appliances
- Dishwasher
- Disposal
- Dryer
- Microwave
- Range
- Refrigerator
- Washer
Home Owners Association Fee
- 163.00
Home Owners Association Fee Includes
- Pool
- Maintenance Grounds
Association Name
- Yenny Perez
Association Phone
- 800-932-6636
Carport Spaces
- 0.00
Close Date
- 0000-00-00
Cooling
- Central Air
Country
- US
Covered Spaces
- 0.00
Exterior Features
- Sidewalk
Flooring
- Carpet
- Luxury Vinyl
- Tile
Garage Spaces
- 2.00
Heating
- Central
High School
- Winter Springs High
Insurance Expense
- 0.00
Interior Features
- Ceiling Fans(s)
- High Ceilings
- Kitchen/Family Room Combo
Legal Description
- LOT 196 WINTER SPRINGS VILLAGE PHASE 2 PB 76 PGS 74 - 77
Levels
- Two
Living Area
- 1644.00
Middle School
- Indian Trails Middle
Area Major
- 32708 - Casselberrry/Winter Springs / Tuscawilla
Net Operating Income
- 0.00
Occupant Type
- Owner
Open Parking Spaces
- 0.00
Other Expense
- 0.00
Parcel Number
- 31-20-31-5TF-0000-1960
Pets Allowed
- No
Property Type
- Residential
Roof
- Shingle
School Elementary
- Layer Elementary
Sewer
- Public Sewer
Tax Year
- 2024
Township
- 20
Utilities
- BB/HS Internet Available
- Cable Available
- Sewer Connected
Views
- 50
Virtual Tour Url
- https://www.propertypanorama.com/instaview/stellar/O6307154
Water Source
- None
Year Built
- 2013
Zoning Code
- R1
Disclaimer: All information provided is deemed to be reliable but not guaranteed.
Listing Data ©2025 Greater Fort Lauderdale REALTORS®
Listings provided courtesy of The Hernando County Association of Realtors MLS.
Listing Data ©2025 REALTOR® Association of Citrus County
Listing Data ©2025 Royal Palm Coast Realtor® Association
The information provided by this website is for the personal, non-commercial use of consumers and may not be used for any purpose other than to identify prospective properties consumers may be interested in purchasing.Display of MLS data is usually deemed reliable but is NOT guaranteed accurate.
Datafeed Last updated on June 7, 2025 @ 12:00 am
©2006-2025 brokerIDXsites.com - https://brokerIDXsites.com
Sign Up Now for Free!X
Call Direct: Brokerage Office: Mobile: 352.585.0041
Registration Benefits:
- New Listings & Price Reduction Updates sent directly to your email
- Create Your Own Property Search saved for your return visit.
- "Like" Listings and Create a Favorites List
* NOTICE: By creating your free profile, you authorize us to send you periodic emails about new listings that match your saved searches and related real estate information.If you provide your telephone number, you are giving us permission to call you in response to this request, even if this phone number is in the State and/or National Do Not Call Registry.
Already have an account? Login to your account.

