
- Lori Ann Bugliaro P.A., REALTOR ®
- Tropic Shores Realty
- Helping My Clients Make the Right Move!
- Mobile: 352.585.0041
- Fax: 888.519.7102
- 352.585.0041
- loribugliaro.realtor@gmail.com
Contact Lori Ann Bugliaro P.A.
Schedule A Showing
Request more information
- Home
- Property Search
- Search results
- 602 Nighthawk Circle, WINTER SPRINGS, FL 32708
Property Photos
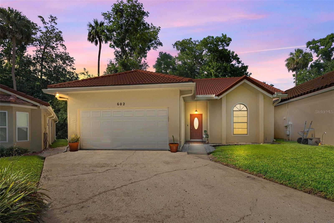

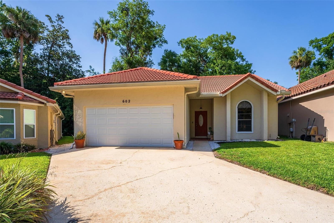
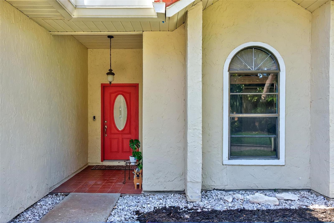
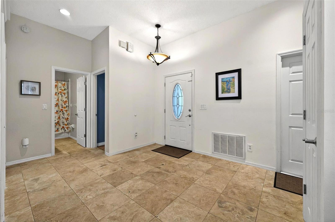
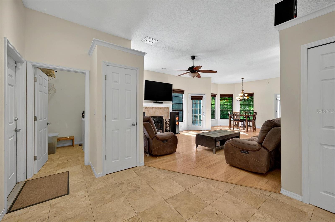
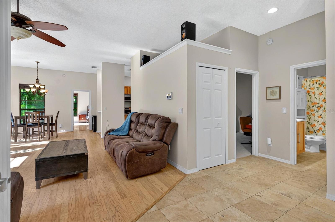
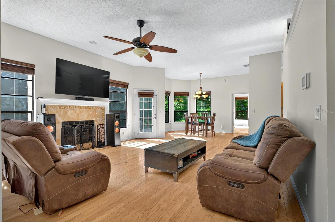
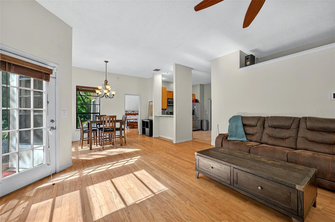
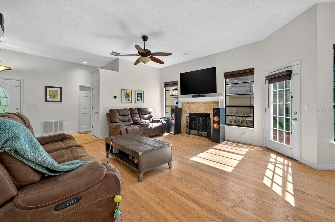
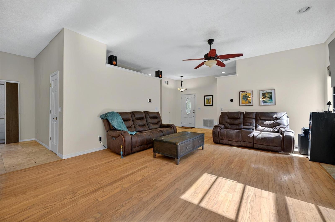
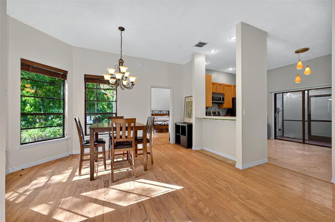
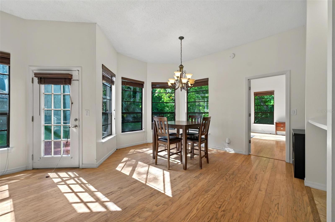
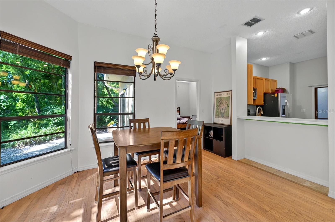
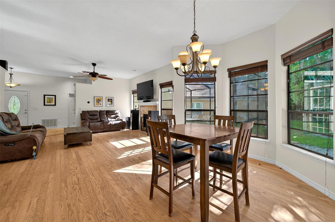
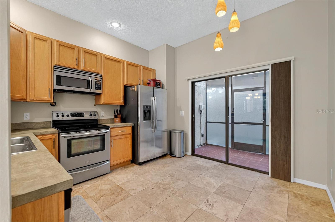
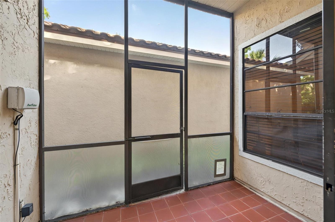
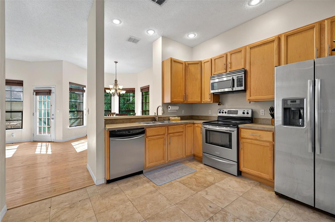
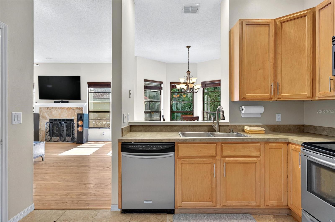
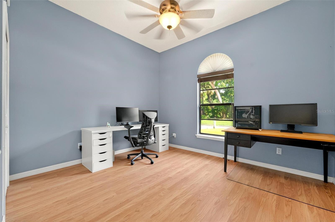
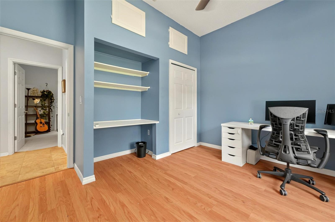
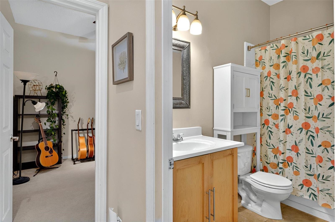
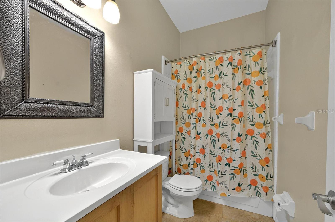
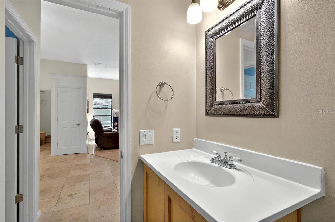
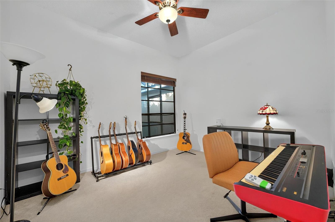
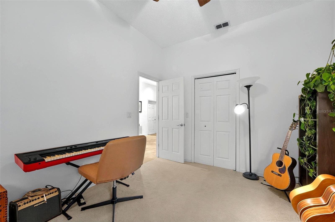
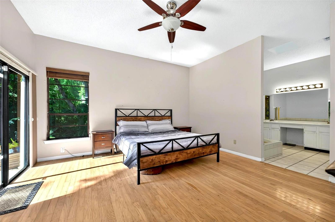
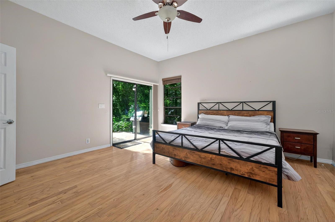
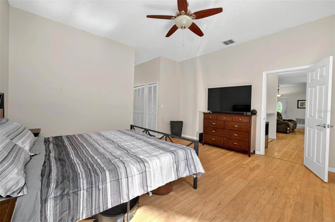
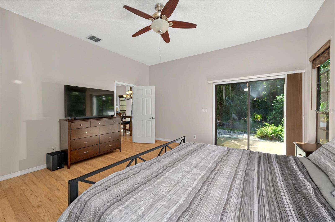
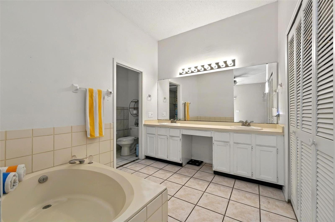
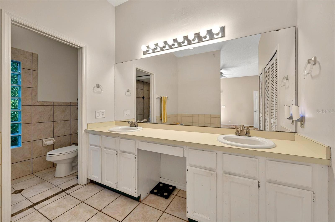
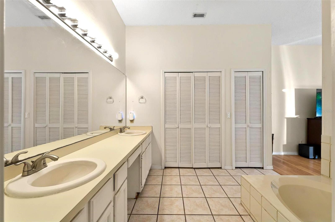
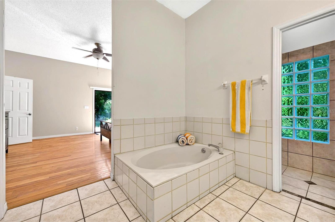
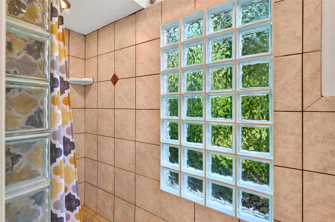
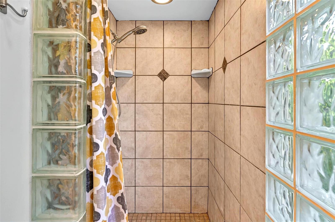
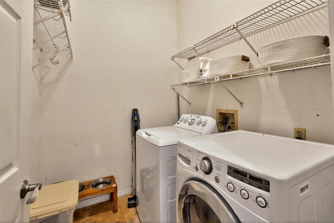
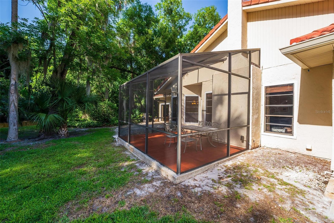
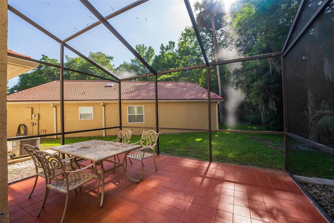
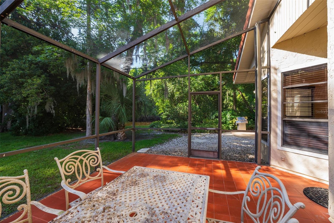
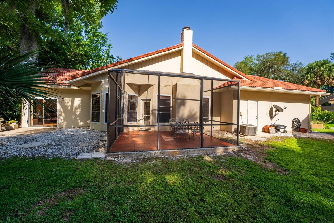
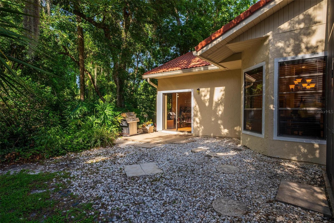
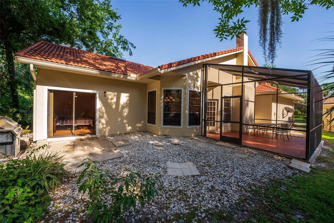
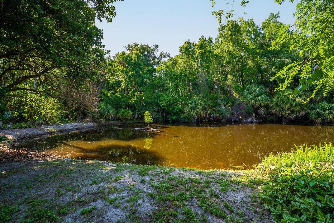
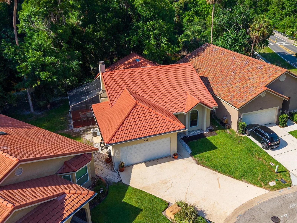
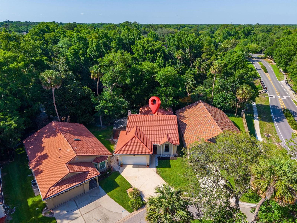
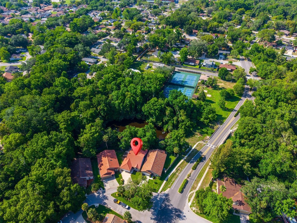
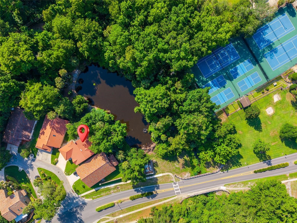
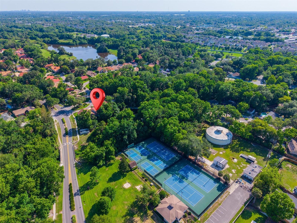
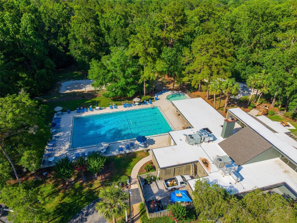
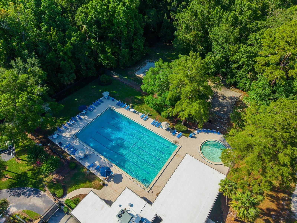
- MLS#: O6309728 ( Residential )
- Street Address: 602 Nighthawk Circle
- Viewed: 48
- Price: $375,000
- Price sqft: $183
- Waterfront: No
- Year Built: 1987
- Bldg sqft: 2054
- Bedrooms: 3
- Total Baths: 3
- Full Baths: 2
- 1/2 Baths: 1
- Garage / Parking Spaces: 2
- Days On Market: 21
- Additional Information
- Geolocation: 28.7108 / -81.3164
- County: SEMINOLE
- City: WINTER SPRINGS
- Zipcode: 32708
- Subdivision: Greenspointe
- Elementary School: Highlands Elementary
- Middle School: South Seminole Middle
- High School: Winter Springs High
- Provided by: REPETTO REALTY GROUP LLC
- Contact: Alexandra Repetto
- 321-315-9993

- DMCA Notice
-
DescriptionBeautiful home in winter springs! ***seller offering $5,000 towards buyer's closing costs/rate buy down*** located in the sought after neighborhood of the highlands, this move in ready home offers a great open concept with the living room offering a wood burning fireplace and a dining room with bay windows. The kitchen has an eat in bar and access to a small screened patio with ceramic flooring. The spacious primary bedroom offers private access to the patio/backyard, large walk in closet, and separate linen closet. The en suite bathroom includes spa tub, dual sinks, separate shower, and linen closet. The other two bedrooms are located towards the front of the house, both spacious with walk in closets. Inside utility room with plenty of space for extra storage and shelving. Enjoy outdoor living in the large screened patio with tile flooring overlooking a conservation area and mature landscaping with irrigation system. The 2 car garage offers high ceilings and attic storage. This home is zoned for top rated schools and conveniently located near major highways, shopping, restaurants, and entertainment. Schedule your private showing today!
Property Location and Similar Properties
All
Similar
Features
Appliances
- Dishwasher
- Disposal
- Dryer
- Electric Water Heater
- Exhaust Fan
- Microwave
- Range
- Refrigerator
- Washer
Association Amenities
- Pool
- Spa/Hot Tub
- Tennis Court(s)
Home Owners Association Fee
- 405.00
Home Owners Association Fee Includes
- Pool
Association Name
- Bobby Pizzuti
Association Phone
- 352-366-0234
Carport Spaces
- 0.00
Close Date
- 0000-00-00
Cooling
- Central Air
Country
- US
Covered Spaces
- 0.00
Exterior Features
- Rain Gutters
Flooring
- Carpet
- Laminate
- Travertine
Garage Spaces
- 2.00
Heating
- Electric
High School
- Winter Springs High
Insurance Expense
- 0.00
Interior Features
- Ceiling Fans(s)
Legal Description
- LOT 2 GREENSPOINTE PB 29 PGS 24 TO 27
Levels
- One
Living Area
- 1490.00
Lot Features
- Conservation Area
Middle School
- South Seminole Middle
Area Major
- 32708 - Casselberrry/Winter Springs / Tuscawilla
Net Operating Income
- 0.00
Occupant Type
- Owner
Open Parking Spaces
- 0.00
Other Expense
- 0.00
Parcel Number
- 33-20-30-522-0000-0020
Pets Allowed
- Yes
Property Type
- Residential
Roof
- Tile
School Elementary
- Highlands Elementary
Sewer
- Public Sewer
Tax Year
- 2024
Township
- 20
Utilities
- Cable Connected
- Electricity Connected
Views
- 48
Virtual Tour Url
- https://www.propertypanorama.com/instaview/stellar/O6309728
Water Source
- Public
Year Built
- 1987
Zoning Code
- PUD
Disclaimer: All information provided is deemed to be reliable but not guaranteed.
Listing Data ©2025 Greater Fort Lauderdale REALTORS®
Listings provided courtesy of The Hernando County Association of Realtors MLS.
Listing Data ©2025 REALTOR® Association of Citrus County
Listing Data ©2025 Royal Palm Coast Realtor® Association
The information provided by this website is for the personal, non-commercial use of consumers and may not be used for any purpose other than to identify prospective properties consumers may be interested in purchasing.Display of MLS data is usually deemed reliable but is NOT guaranteed accurate.
Datafeed Last updated on June 7, 2025 @ 12:00 am
©2006-2025 brokerIDXsites.com - https://brokerIDXsites.com
Sign Up Now for Free!X
Call Direct: Brokerage Office: Mobile: 352.585.0041
Registration Benefits:
- New Listings & Price Reduction Updates sent directly to your email
- Create Your Own Property Search saved for your return visit.
- "Like" Listings and Create a Favorites List
* NOTICE: By creating your free profile, you authorize us to send you periodic emails about new listings that match your saved searches and related real estate information.If you provide your telephone number, you are giving us permission to call you in response to this request, even if this phone number is in the State and/or National Do Not Call Registry.
Already have an account? Login to your account.

