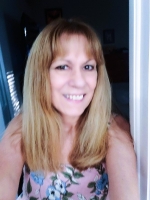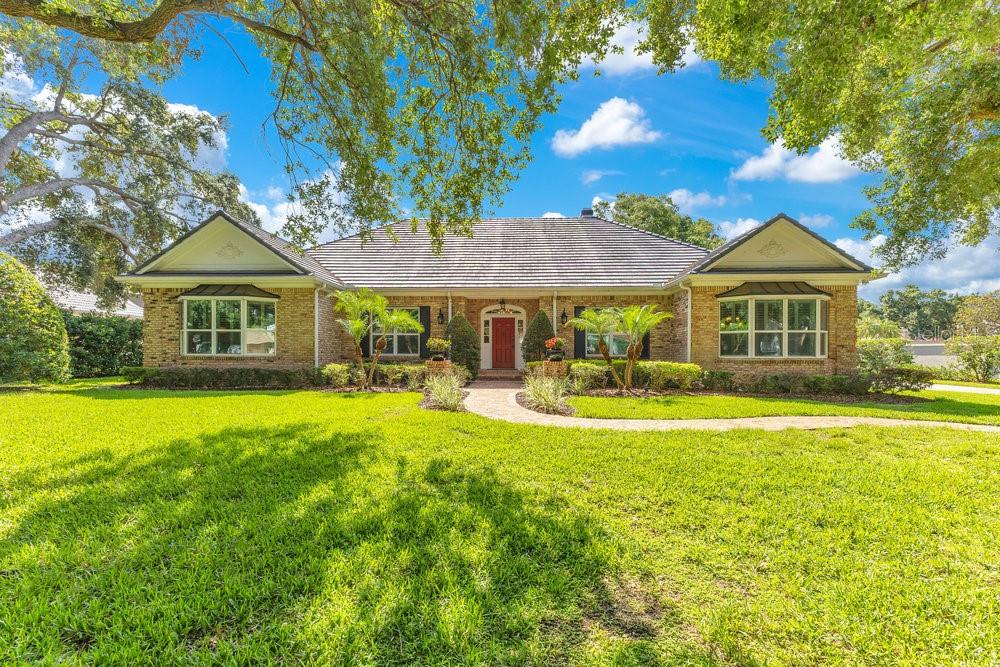
- Lori Ann Bugliaro P.A., REALTOR ®
- Tropic Shores Realty
- Helping My Clients Make the Right Move!
- Mobile: 352.585.0041
- Fax: 888.519.7102
- 352.585.0041
- loribugliaro.realtor@gmail.com
Contact Lori Ann Bugliaro P.A.
Schedule A Showing
Request more information
- Home
- Property Search
- Search results
- 8812 Bay Drive, ORLANDO, FL 32819
Property Photos










































- MLS#: O6309980 ( Residential )
- Street Address: 8812 Bay Drive
- Viewed: 32
- Price: $1,450,000
- Price sqft: $287
- Waterfront: No
- Year Built: 1983
- Bldg sqft: 5050
- Bedrooms: 4
- Total Baths: 5
- Full Baths: 4
- 1/2 Baths: 1
- Days On Market: 48
- Additional Information
- Geolocation: 28.4501 / -81.5077
- County: ORANGE
- City: ORLANDO
- Zipcode: 32819
- Subdivision: South Bay
- Elementary School: Dr. Phillips Elem
- Middle School: Southwest
- High School: Dr. Phillips
- Provided by: THE SIMON SIMAAN GROUP

- DMCA Notice
-
DescriptionNestled on almost half acre lot shaded by majestic oak trees, this stunning residence with 10 high ceilings throughout blends timeless style with elegance & comfort. Crafted with handmade brick, the home exudes character and durability, creating a warm, welcoming presence. It was totally renovated in 2016 & maintained beautifully. Inside, youll find four spacious bedrooms and 4.5 beautifully appointed bathrooms, huge living room, dining room, family room & gorgeous kitchen offering ample space for both family living and entertaining. Every detail of this home reflects quality and thoughtful design. Step outside to your own private retreat by the pool, with a fully equipped summer kitchen, and a fenced backyard.. South Bay offers Tennis courts, Tot lot & peer on the lake as well as being close to shopping, the famous Restaurant Rows, Golf Courses, recreations, theme parks & airport. Please click on the video tours
Property Location and Similar Properties
All
Similar
Features
Appliances
- Bar Fridge
- Dishwasher
- Disposal
- Dryer
- Exhaust Fan
- Microwave
- Refrigerator
Association Amenities
- Playground
- Tennis Court(s)
- Trail(s)
Home Owners Association Fee
- 1600.00
Home Owners Association Fee Includes
- Recreational Facilities
Association Name
- Real Manage
Association Phone
- 866-473-2573
Carport Spaces
- 0.00
Close Date
- 0000-00-00
Cooling
- Central Air
Country
- US
Covered Spaces
- 0.00
Exterior Features
- French Doors
- Outdoor Kitchen
- Rain Gutters
- Sidewalk
Fencing
- Vinyl
Flooring
- Bamboo
- Ceramic Tile
- Tile
Garage Spaces
- 3.00
Green Energy Efficient
- Insulation
- Windows
Heating
- Electric
High School
- Dr. Phillips High
Insurance Expense
- 0.00
Interior Features
- Crown Molding
- Open Floorplan
- Primary Bedroom Main Floor
- Stone Counters
- Walk-In Closet(s)
- Wet Bar
- Window Treatments
Legal Description
- SOUTH BAY SECTION 2 11/30 LOT 95
Levels
- One
Living Area
- 3748.00
Lot Features
- Level
- Sidewalk
Middle School
- Southwest Middle
Area Major
- 32819 - Orlando/Bay Hill/Sand Lake
Net Operating Income
- 0.00
Occupant Type
- Owner
Open Parking Spaces
- 0.00
Other Expense
- 0.00
Parcel Number
- 27-23-28-8150-00-950
Parking Features
- Driveway
- Garage Door Opener
- Garage Faces Side
- Ground Level
- Off Street
- Oversized
Pets Allowed
- Cats OK
- Dogs OK
Pool Features
- Gunite
- In Ground
Possession
- Close Of Escrow
Property Condition
- Completed
Property Type
- Residential
Roof
- Concrete
- Tile
School Elementary
- Dr. Phillips Elem
Sewer
- Septic Tank
Style
- Custom
Tax Year
- 2024
Township
- 23
Utilities
- Cable Connected
- Electricity Connected
Views
- 32
Virtual Tour Url
- https://listing.trevisuality.com/vd/190416731
Water Source
- Public
Year Built
- 1983
Zoning Code
- P-D
Disclaimer: All information provided is deemed to be reliable but not guaranteed.
Listing Data ©2025 Greater Fort Lauderdale REALTORS®
Listings provided courtesy of The Hernando County Association of Realtors MLS.
Listing Data ©2025 REALTOR® Association of Citrus County
Listing Data ©2025 Royal Palm Coast Realtor® Association
The information provided by this website is for the personal, non-commercial use of consumers and may not be used for any purpose other than to identify prospective properties consumers may be interested in purchasing.Display of MLS data is usually deemed reliable but is NOT guaranteed accurate.
Datafeed Last updated on July 5, 2025 @ 12:00 am
©2006-2025 brokerIDXsites.com - https://brokerIDXsites.com
Sign Up Now for Free!X
Call Direct: Brokerage Office: Mobile: 352.585.0041
Registration Benefits:
- New Listings & Price Reduction Updates sent directly to your email
- Create Your Own Property Search saved for your return visit.
- "Like" Listings and Create a Favorites List
* NOTICE: By creating your free profile, you authorize us to send you periodic emails about new listings that match your saved searches and related real estate information.If you provide your telephone number, you are giving us permission to call you in response to this request, even if this phone number is in the State and/or National Do Not Call Registry.
Already have an account? Login to your account.

