
- Lori Ann Bugliaro P.A., REALTOR ®
- Tropic Shores Realty
- Helping My Clients Make the Right Move!
- Mobile: 352.585.0041
- Fax: 888.519.7102
- 352.585.0041
- loribugliaro.realtor@gmail.com
Contact Lori Ann Bugliaro P.A.
Schedule A Showing
Request more information
- Home
- Property Search
- Search results
- 103 Longhorn Road, WINTER PARK, FL 32792
Property Photos
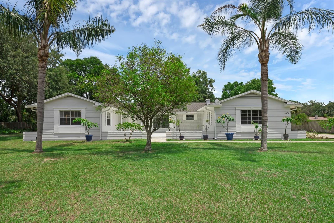

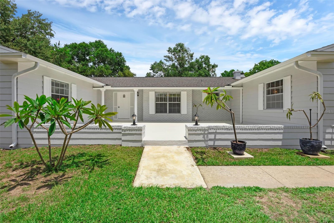
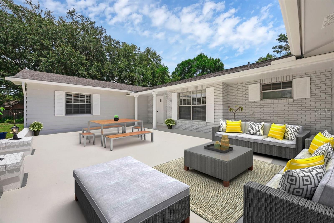
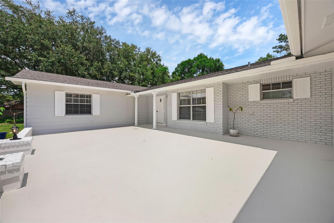
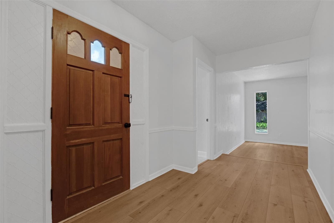
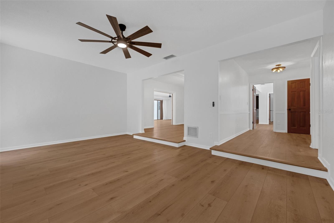
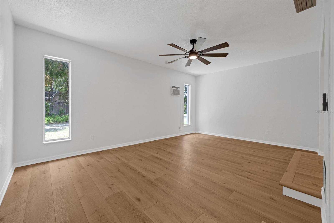
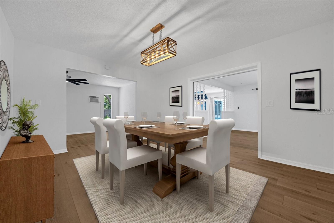
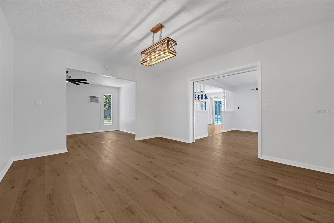
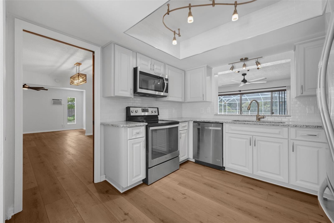
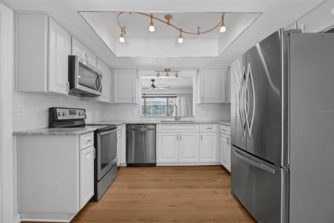
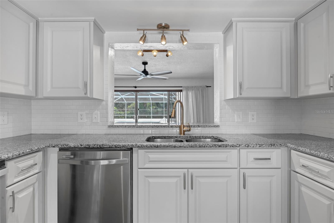
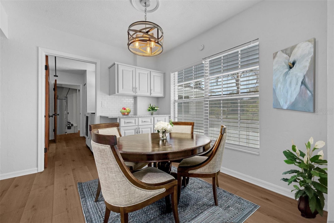
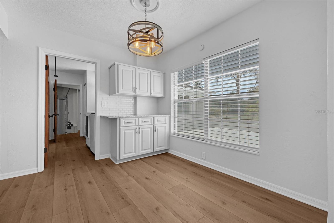
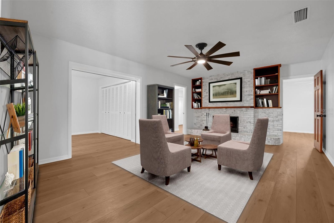
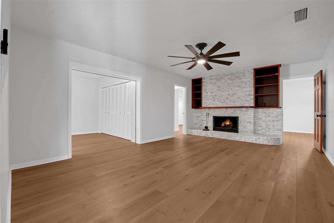
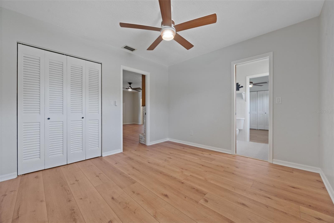
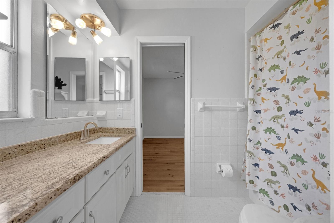
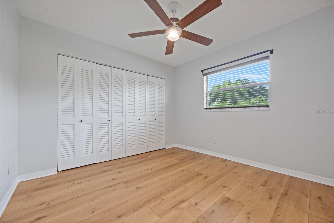
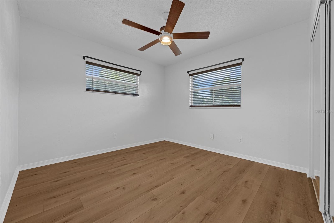
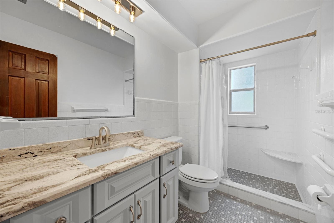
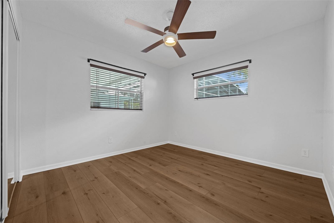
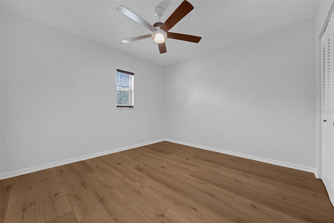
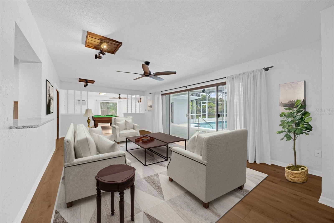
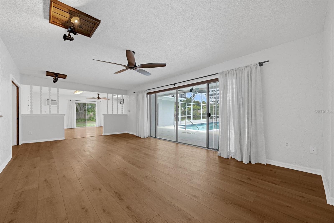


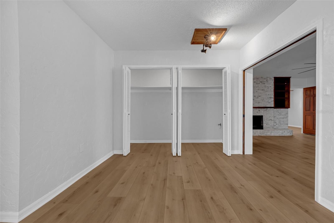
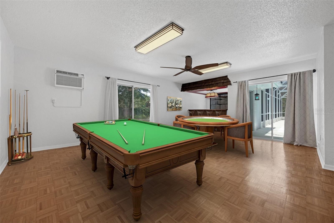
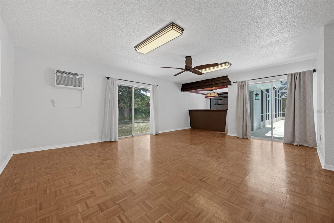
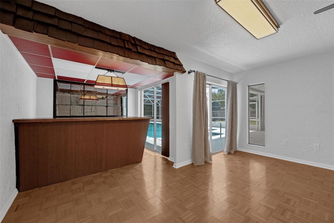

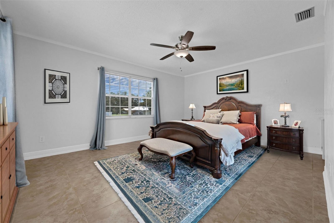
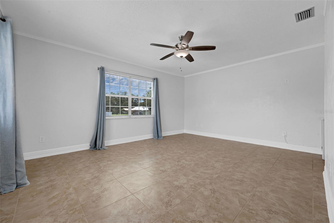
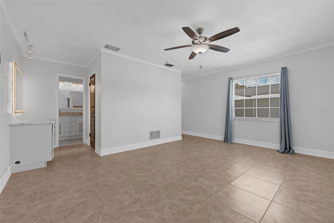

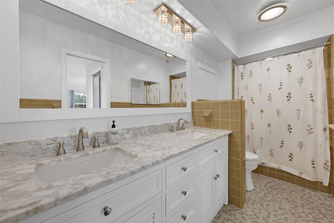
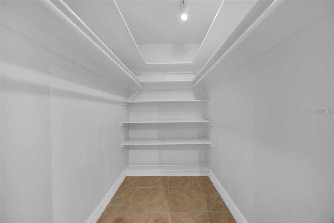
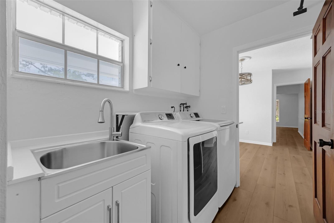
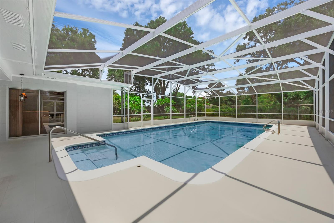
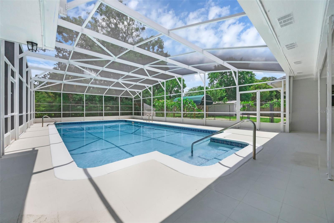
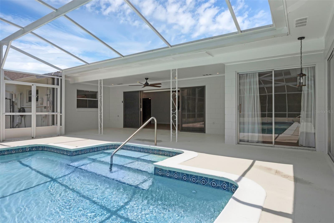
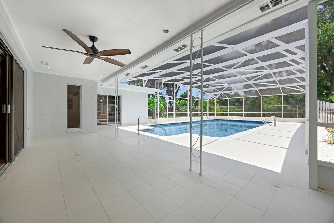
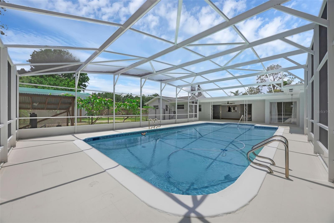
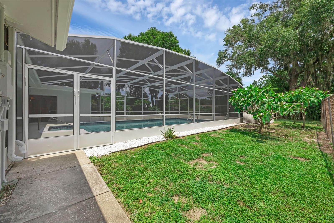
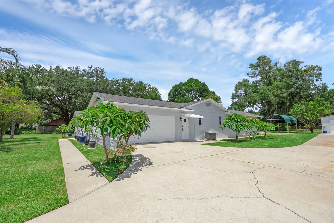
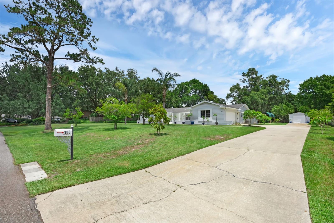
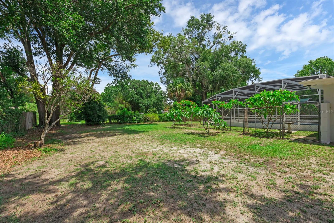
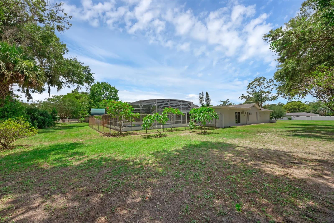
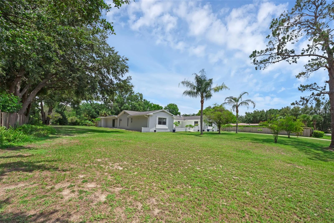
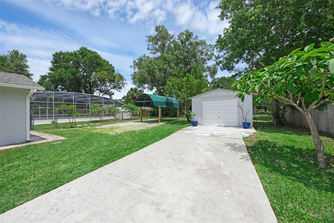
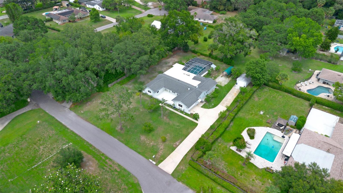
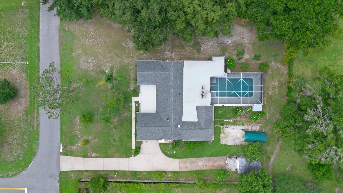
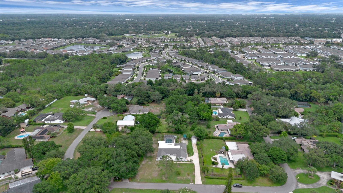
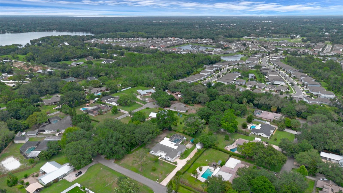
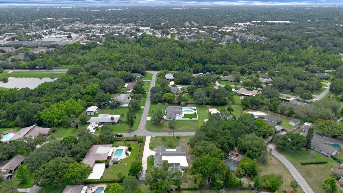
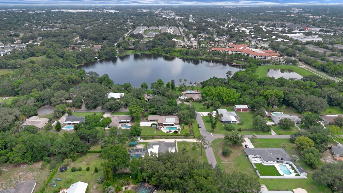
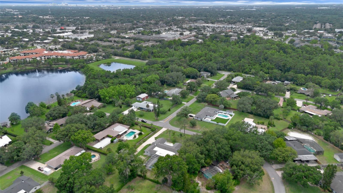
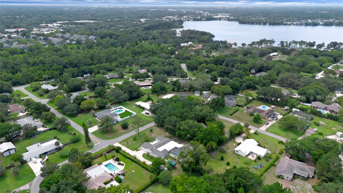
- MLS#: O6310602 ( Residential )
- Street Address: 103 Longhorn Road
- Viewed: 5
- Price: $779,000
- Price sqft: $192
- Waterfront: No
- Year Built: 1969
- Bldg sqft: 4054
- Bedrooms: 5
- Total Baths: 3
- Full Baths: 3
- Garage / Parking Spaces: 2
- Days On Market: 3
- Additional Information
- Geolocation: 28.6298 / -81.3091
- County: ORANGE
- City: WINTER PARK
- Zipcode: 32792
- Subdivision: Lake Ann Estates
- Elementary School: Sterling Park Elementary
- Middle School: Tuskawilla Middle
- High School: Lake Howell High
- Provided by: KELLER WILLIAMS WINTER PARK
- Contact: Lisa Gould
- 407-545-6430

- DMCA Notice
-
DescriptionOne or more photo(s) has been virtually staged. Spacious 5 bedroom, 3 bathroom courtyard ranch home offers the perfect blend of comfort and functionality on a spacious .73 acre lot. Upon entering the home, you step into a foyer with the living room/den, dining room, owners suite and en suite bathroom to the left, a centrally located kitchen and the family room and additional bedrooms and bathrooms to the right. The kitchen highlights beautiful cabinets, granite counter tops and an eat in dining space. The family room features a wood burning fireplace providing a warm and cozy space for relaxation. This split floor plan home offers four additional bedrooms and two bathrooms with a privacy door to separate the bedrooms from the living areas. Enhancing the homes appeal are two bonus areas: a sitting room overlooking the lanai and pool and an adjacent room ideal for a billiard or rec room with wet bar and counter seating. The oversized pool and screened lanai is perfect for entertaining guests. The front, back and side yards are all generous in size. Two car attached garage, 1 car detached garage and additional outdoor covered parking with electric access. Upgrades include hot water heater 2025, electric panel 2024, pool equipment 2024, exterior & interior paint 2024, new luxury vinyl flooring 2024, new lighting and fans 2024. Located in the well established community of Lake Ann Estates. Dont miss out! Call today to schedule your showing.
Property Location and Similar Properties
All
Similar
Features
Appliances
- Convection Oven
- Dishwasher
- Disposal
- Dryer
- Electric Water Heater
- Exhaust Fan
- Freezer
- Microwave
- Range
- Refrigerator
- Washer
Home Owners Association Fee
- 0.00
Carport Spaces
- 0.00
Close Date
- 0000-00-00
Cooling
- Central Air
- Humidity Control
- Wall/Window Unit(s)
Country
- US
Covered Spaces
- 0.00
Exterior Features
- Garden
- Lighting
- Private Mailbox
- Rain Gutters
- Sidewalk
- Sliding Doors
- Storage
Fencing
- Chain Link
- Fenced
- Wood
Flooring
- Ceramic Tile
- Luxury Vinyl
- Wood
Garage Spaces
- 2.00
Heating
- Central
- Electric
High School
- Lake Howell High
Insurance Expense
- 0.00
Interior Features
- Built-in Features
- Ceiling Fans(s)
- Eat-in Kitchen
- Primary Bedroom Main Floor
- Solid Wood Cabinets
- Stone Counters
- Thermostat
- Walk-In Closet(s)
- Wet Bar
Legal Description
- LOT 8 LAKE ANN ESTATES UNIT 1 PB 15 PG 8
Levels
- One
Living Area
- 3493.00
Lot Features
- City Limits
- Landscaped
- Oversized Lot
- Paved
Middle School
- Tuskawilla Middle
Area Major
- 32792 - Winter Park/Aloma
Net Operating Income
- 0.00
Occupant Type
- Vacant
Open Parking Spaces
- 0.00
Other Expense
- 0.00
Other Structures
- Storage
Parcel Number
- 27-21-30-503-0000-0080
Parking Features
- Covered
- Driveway
- Garage Door Opener
- Garage Faces Side
Pets Allowed
- Yes
Pool Features
- Auto Cleaner
- Deck
- In Ground
- Lighting
- Screen Enclosure
Property Condition
- Completed
Property Type
- Residential
Roof
- Shingle
School Elementary
- Sterling Park Elementary
Sewer
- Septic Tank
Style
- Ranch
Tax Year
- 2024
Township
- 21
Utilities
- BB/HS Internet Available
- Cable Connected
- Electricity Connected
- Public
- Water Connected
Water Source
- Public
Year Built
- 1969
Zoning Code
- RC-1
Disclaimer: All information provided is deemed to be reliable but not guaranteed.
Listing Data ©2025 Greater Fort Lauderdale REALTORS®
Listings provided courtesy of The Hernando County Association of Realtors MLS.
Listing Data ©2025 REALTOR® Association of Citrus County
Listing Data ©2025 Royal Palm Coast Realtor® Association
The information provided by this website is for the personal, non-commercial use of consumers and may not be used for any purpose other than to identify prospective properties consumers may be interested in purchasing.Display of MLS data is usually deemed reliable but is NOT guaranteed accurate.
Datafeed Last updated on June 5, 2025 @ 12:00 am
©2006-2025 brokerIDXsites.com - https://brokerIDXsites.com
Sign Up Now for Free!X
Call Direct: Brokerage Office: Mobile: 352.585.0041
Registration Benefits:
- New Listings & Price Reduction Updates sent directly to your email
- Create Your Own Property Search saved for your return visit.
- "Like" Listings and Create a Favorites List
* NOTICE: By creating your free profile, you authorize us to send you periodic emails about new listings that match your saved searches and related real estate information.If you provide your telephone number, you are giving us permission to call you in response to this request, even if this phone number is in the State and/or National Do Not Call Registry.
Already have an account? Login to your account.

