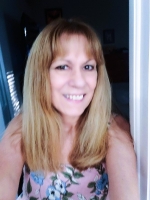
- Lori Ann Bugliaro P.A., REALTOR ®
- Tropic Shores Realty
- Helping My Clients Make the Right Move!
- Mobile: 352.585.0041
- Fax: 888.519.7102
- 352.585.0041
- loribugliaro.realtor@gmail.com
Contact Lori Ann Bugliaro P.A.
Schedule A Showing
Request more information
- Home
- Property Search
- Search results
- 1390 Yellow Pine Court, WINTER SPRINGS, FL 32708
Property Photos



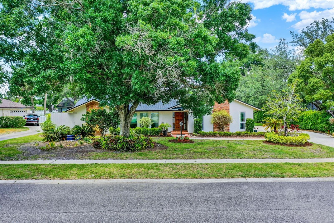
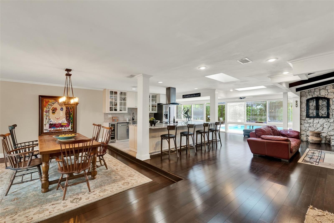
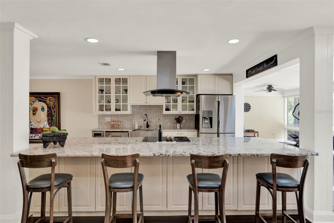
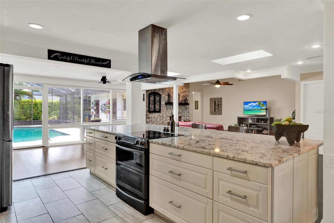
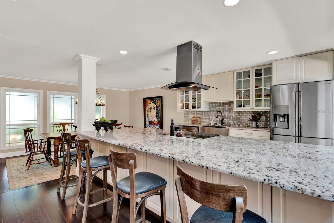
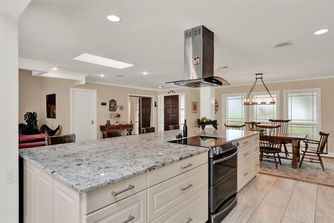
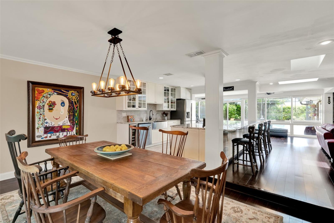
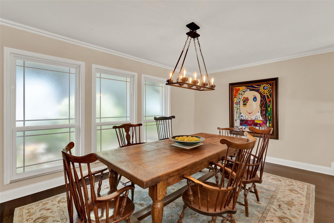
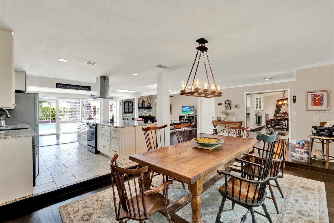
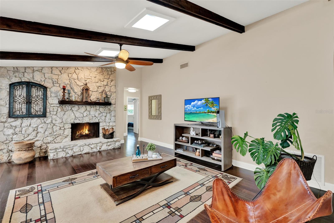
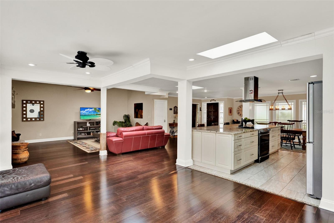
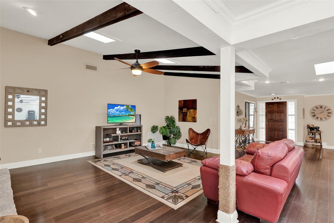
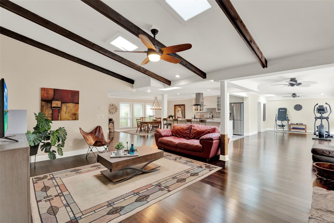
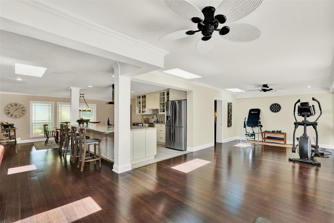
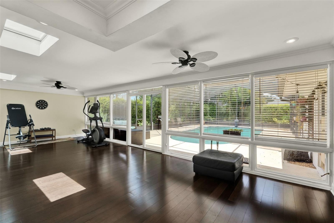
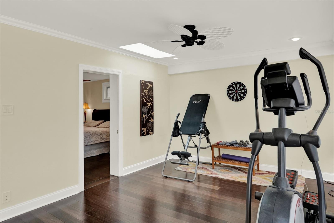

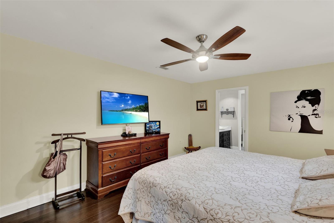
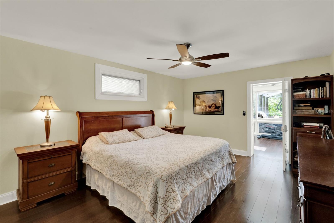
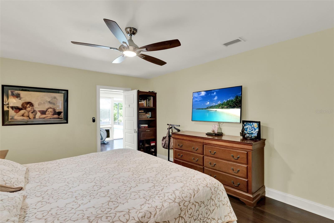
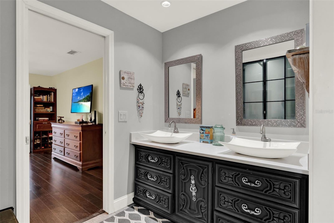
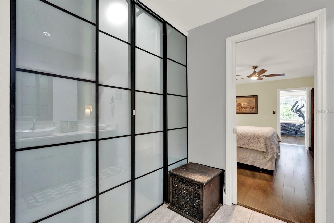
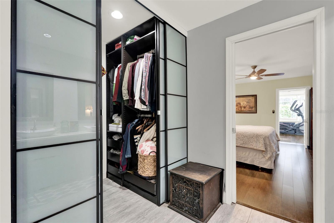
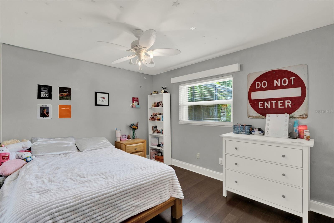
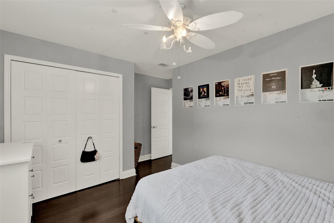
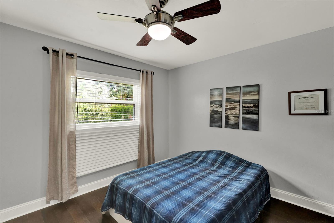
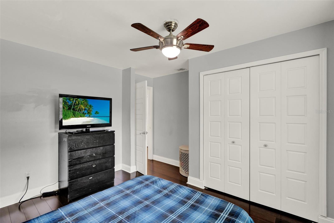
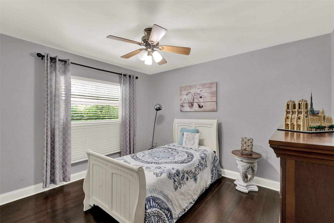
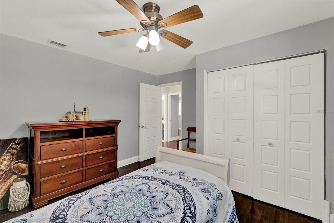

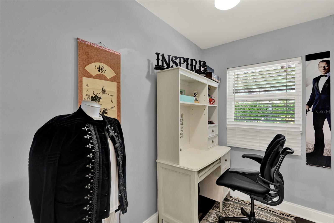
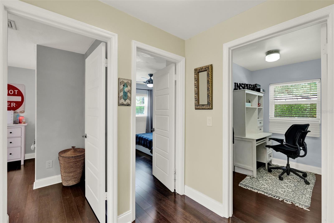
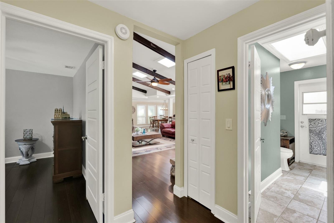
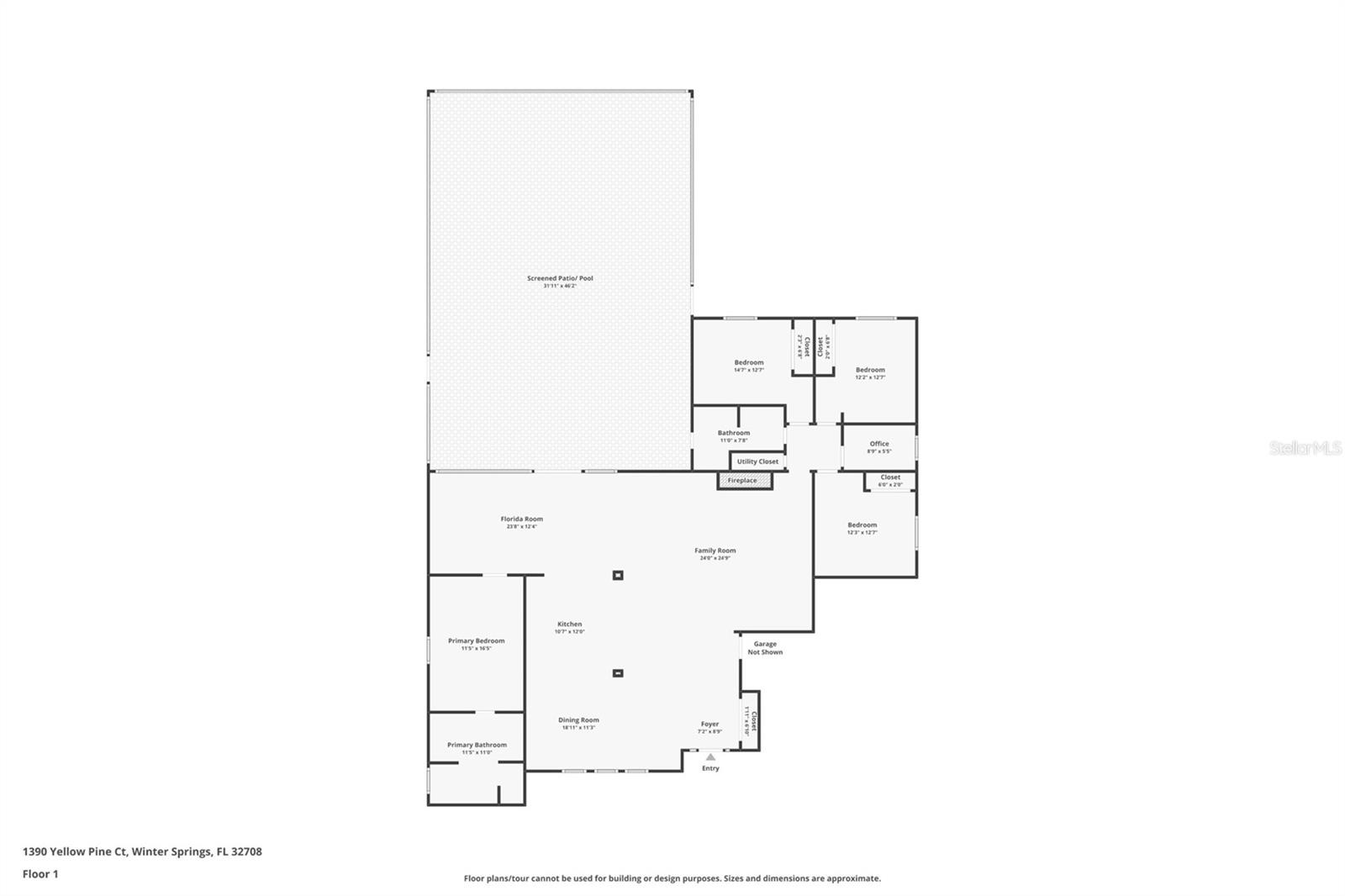
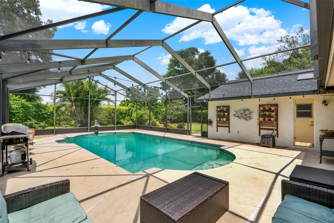
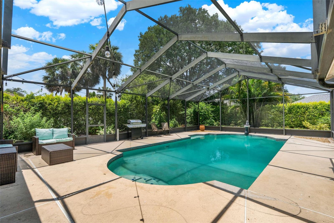
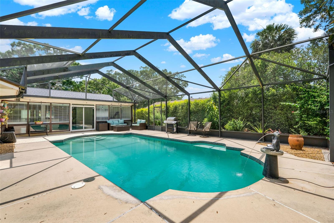
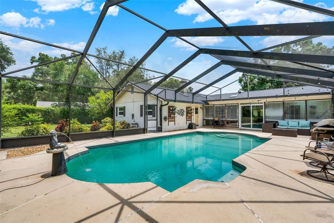
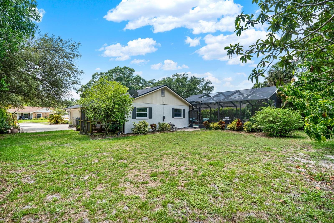
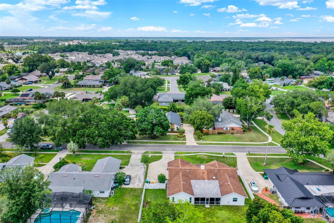
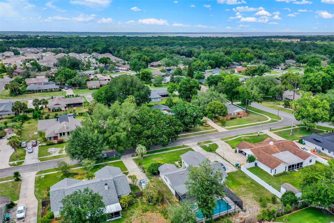
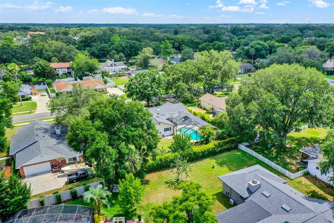
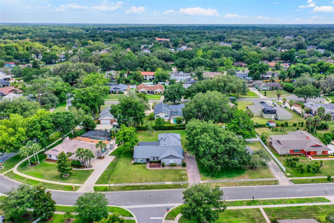
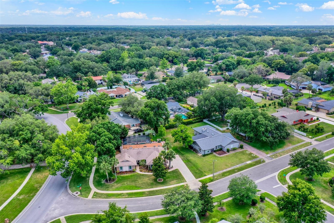
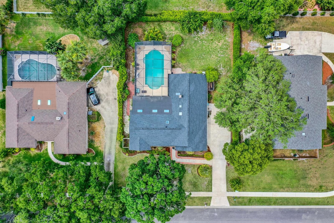
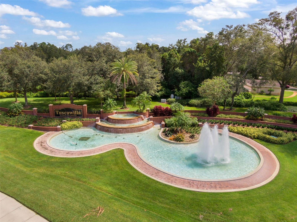
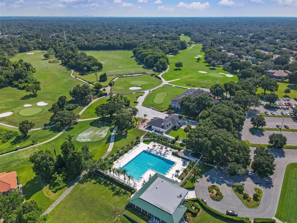
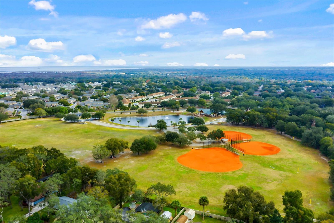
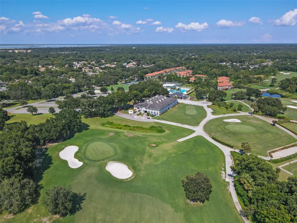
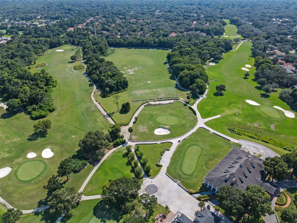
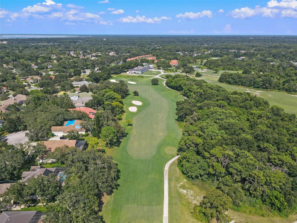
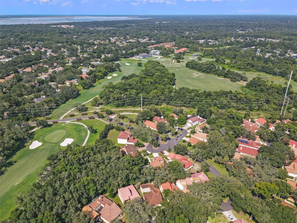
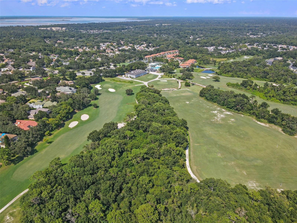
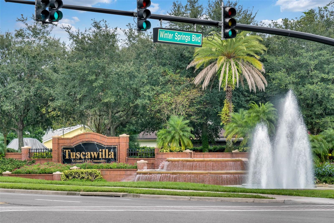
- MLS#: O6310763 ( Residential )
- Street Address: 1390 Yellow Pine Court
- Viewed: 12
- Price: $630,000
- Price sqft: $219
- Waterfront: No
- Year Built: 1981
- Bldg sqft: 2878
- Bedrooms: 4
- Total Baths: 2
- Full Baths: 2
- Garage / Parking Spaces: 2
- Days On Market: 13
- Additional Information
- Geolocation: 28.6837 / -81.2553
- County: SEMINOLE
- City: WINTER SPRINGS
- Zipcode: 32708
- Subdivision: Tuscawilla
- Elementary School: Keeth Elementary
- Middle School: Indian Trails Middle
- High School: Winter Springs High
- Provided by: REAL BROKER, LLC
- Contact: Roberto Aponte, PA
- 855-450-0442

- DMCA Notice
-
DescriptionTucked away on a quiet cul de sac in the highly sought after Tuskawilla community, this beautifully updated 4 bedroom, 2 bath pool home offers the ideal blend of modern living and classic charm. Sitting on over a third of an acre, the home welcomes you with tree lined streets, a spacious layout, and stylish upgrades throughout. An open concept floor plan offers great flow and functionality with bamboo wood flooring that flows throughout the home. The kitchen is the heart of the home, with a large island offering generous storage, granite countertops, stainless steel appliances, and a wine fridgeperfect for everyday living and entertaining. The living room features vaulted ceilings and a cozy fireplace, creating a warm and inviting space. Just off the kitchen and living area, the converted Florida roomlined with floor to ceiling windowsfloods the great room with light and provides views and direct access to the screened pool and patio. The primary suite feels like a retreat, with an ensuite with dual vanity, clawfoot tub, standalone shower with views of a private courtyard. The split floor plan offers added privacy, with generously sized secondary bedrooms and a bonus room currently being used as an office on the other side of the home. The second bathroom, also updated, offers direct access to the poolideal for outdoor living. Outside, enjoy a large screened in pool, mature landscaping, and fruit bearing mango and orange trees. Located in an established golf community with top rated Seminole County schools, and close to parks, trails, and shoppingthis move in ready home is a rare find in one of Winter Springs most desirable neighborhoods.
Property Location and Similar Properties
All
Similar
Features
Appliances
- Dishwasher
- Disposal
- Dryer
- Electric Water Heater
- Range
- Range Hood
- Refrigerator
- Washer
- Wine Refrigerator
Home Owners Association Fee
- 75.00
Carport Spaces
- 0.00
Close Date
- 0000-00-00
Cooling
- Central Air
Country
- US
Covered Spaces
- 0.00
Exterior Features
- Garden
- Private Mailbox
- Rain Gutters
- Sidewalk
- Sliding Doors
Flooring
- Bamboo
- Ceramic Tile
- Tile
Furnished
- Unfurnished
Garage Spaces
- 2.00
Heating
- Central
- Electric
High School
- Winter Springs High
Insurance Expense
- 0.00
Interior Features
- Ceiling Fans(s)
- Crown Molding
- Eat-in Kitchen
- High Ceilings
- Open Floorplan
- Solid Surface Counters
- Split Bedroom
- Thermostat
- Vaulted Ceiling(s)
- Walk-In Closet(s)
- Window Treatments
Legal Description
- LOT 28 TUSCAWILLA UNIT 9 PB 24 PGS 72 & 73
Levels
- One
Living Area
- 2369.00
Middle School
- Indian Trails Middle
Area Major
- 32708 - Casselberrry/Winter Springs / Tuscawilla
Net Operating Income
- 0.00
Occupant Type
- Owner
Open Parking Spaces
- 0.00
Other Expense
- 0.00
Other Structures
- Other
Parcel Number
- 07 21 31 508 0000 0280
Parking Features
- Driveway
- Garage Door Opener
- Garage Faces Side
Pets Allowed
- Yes
Pool Features
- Auto Cleaner
- Gunite
- In Ground
- Lighting
- Outside Bath Access
- Screen Enclosure
Property Type
- Residential
Roof
- Shingle
School Elementary
- Keeth Elementary
Sewer
- Public Sewer
Tax Year
- 2024
Township
- 21
Utilities
- BB/HS Internet Available
- Cable Available
- Electricity Connected
- Sewer Connected
- Water Connected
Views
- 12
Water Source
- Public
Year Built
- 1981
Zoning Code
- PUD
Disclaimer: All information provided is deemed to be reliable but not guaranteed.
Listing Data ©2025 Greater Fort Lauderdale REALTORS®
Listings provided courtesy of The Hernando County Association of Realtors MLS.
Listing Data ©2025 REALTOR® Association of Citrus County
Listing Data ©2025 Royal Palm Coast Realtor® Association
The information provided by this website is for the personal, non-commercial use of consumers and may not be used for any purpose other than to identify prospective properties consumers may be interested in purchasing.Display of MLS data is usually deemed reliable but is NOT guaranteed accurate.
Datafeed Last updated on June 5, 2025 @ 12:00 am
©2006-2025 brokerIDXsites.com - https://brokerIDXsites.com
Sign Up Now for Free!X
Call Direct: Brokerage Office: Mobile: 352.585.0041
Registration Benefits:
- New Listings & Price Reduction Updates sent directly to your email
- Create Your Own Property Search saved for your return visit.
- "Like" Listings and Create a Favorites List
* NOTICE: By creating your free profile, you authorize us to send you periodic emails about new listings that match your saved searches and related real estate information.If you provide your telephone number, you are giving us permission to call you in response to this request, even if this phone number is in the State and/or National Do Not Call Registry.
Already have an account? Login to your account.

