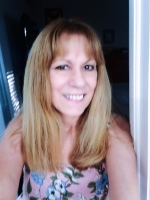
- Lori Ann Bugliaro P.A., REALTOR ®
- Tropic Shores Realty
- Helping My Clients Make the Right Move!
- Mobile: 352.585.0041
- Fax: 888.519.7102
- 352.585.0041
- loribugliaro.realtor@gmail.com
Contact Lori Ann Bugliaro P.A.
Schedule A Showing
Request more information
- Home
- Property Search
- Search results
- 1243 Wild Rose Drive Ne, PALM BAY, FL 32905
Property Photos




































































- MLS#: O6311282 ( Residential )
- Street Address: 1243 Wild Rose Drive Ne
- Viewed: 34
- Price: $335,000
- Price sqft: $179
- Waterfront: No
- Year Built: 1964
- Bldg sqft: 1868
- Bedrooms: 3
- Total Baths: 2
- Full Baths: 2
- Days On Market: 16
- Additional Information
- Geolocation: 28.0282 / -80.5835
- County: BREVARD
- City: PALM BAY
- Zipcode: 32905
- Subdivision: Port Malabar
- Middle School: Stone Magnet Middle
- High School: Palm Bay Magnet High

- DMCA Notice
-
DescriptionCompletely remodeled 3 bedroom, 2 bathroom pool home located in a quiet, well established neighborhood in Palm Bay. This open concept home is perfect for entertaining, featuring modern kitchen and bathrooms, updated finishes throughout, and a spacious layout. Enjoy true Florida living in your private backyard with a screened in pool, covered patio, and storage shed. The property also includes a one car garage and is ideally situated next to Goode Park, offering a private boat ramp, dock, playground, and access to picnic pavilions for residents. Conveniently located just 15 minutes from the beach, 10 minutes to Downtown Melbourne, and close to Turkey Creek Sanctuary, this home puts you near some of Brevard County's best outdoor attractions. Whether you're looking for a year round residence or a sunny retreat, this home offers the ideal Florida lifestyle.
Property Location and Similar Properties
All
Similar
Features
Appliances
- Microwave
- Range
- Refrigerator
Home Owners Association Fee
- 0.00
Carport Spaces
- 0.00
Close Date
- 0000-00-00
Cooling
- Central Air
Country
- US
Covered Spaces
- 0.00
Exterior Features
- Garden
Flooring
- Luxury Vinyl
Garage Spaces
- 1.00
Heating
- Electric
High School
- Palm Bay Magnet High
Insurance Expense
- 0.00
Interior Features
- Open Floorplan
- Primary Bedroom Main Floor
- Split Bedroom
Legal Description
- PORT MALABAR UNIT 3 LOT 3 BLK 77
Levels
- One
Living Area
- 1508.00
Lot Features
- Paved
Middle School
- Stone Magnet Middle
Area Major
- 32905 - Palm Bay/Melbourne
Net Operating Income
- 0.00
Occupant Type
- Vacant
Open Parking Spaces
- 0.00
Other Expense
- 0.00
Other Structures
- Shed(s)
Parcel Number
- 28 3724-50-77-3
Pool Features
- In Ground
Possession
- Close Of Escrow
Property Condition
- Completed
Property Type
- Residential
Roof
- Roof Over
Sewer
- Public Sewer
Tax Year
- 2024
Township
- 28
Utilities
- Electricity Connected
View
- Garden
- Trees/Woods
Views
- 34
Virtual Tour Url
- https://www.propertypanorama.com/instaview/stellar/O6311282
Water Source
- Public
Year Built
- 1964
Zoning Code
- RS2
Disclaimer: All information provided is deemed to be reliable but not guaranteed.
Listing Data ©2025 Greater Fort Lauderdale REALTORS®
Listings provided courtesy of The Hernando County Association of Realtors MLS.
Listing Data ©2025 REALTOR® Association of Citrus County
Listing Data ©2025 Royal Palm Coast Realtor® Association
The information provided by this website is for the personal, non-commercial use of consumers and may not be used for any purpose other than to identify prospective properties consumers may be interested in purchasing.Display of MLS data is usually deemed reliable but is NOT guaranteed accurate.
Datafeed Last updated on June 7, 2025 @ 12:00 am
©2006-2025 brokerIDXsites.com - https://brokerIDXsites.com
Sign Up Now for Free!X
Call Direct: Brokerage Office: Mobile: 352.585.0041
Registration Benefits:
- New Listings & Price Reduction Updates sent directly to your email
- Create Your Own Property Search saved for your return visit.
- "Like" Listings and Create a Favorites List
* NOTICE: By creating your free profile, you authorize us to send you periodic emails about new listings that match your saved searches and related real estate information.If you provide your telephone number, you are giving us permission to call you in response to this request, even if this phone number is in the State and/or National Do Not Call Registry.
Already have an account? Login to your account.

