
- Lori Ann Bugliaro P.A., PA,REALTOR ®
- Tropic Shores Realty
- Helping My Clients Make the Right Move!
- Mobile: 352.585.0041
- Fax: 888.519.7102
- Mobile: 352.585.0041
- loribugliaro.realtor@gmail.com
Contact Lori Ann Bugliaro P.A.
Schedule A Showing
Request more information
- Home
- Property Search
- Search results
- 1112 Preserve Point Drive, WINTER PARK, FL 32789
Active
Property Photos
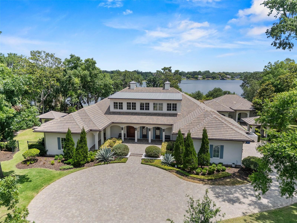

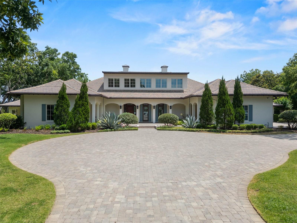
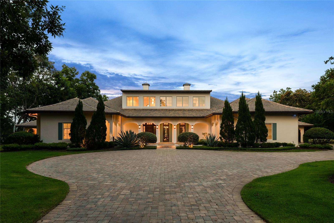
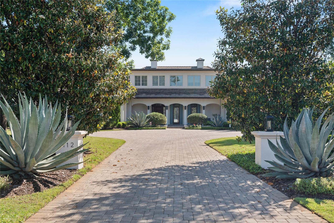
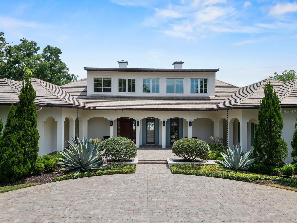
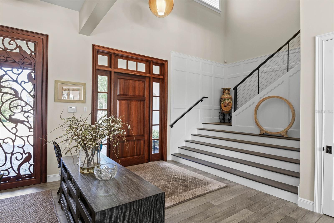
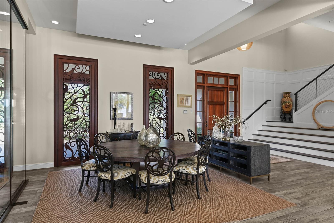
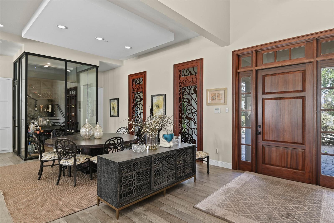
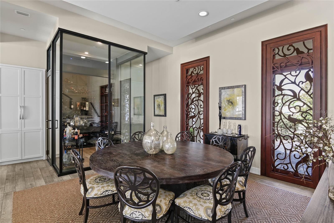
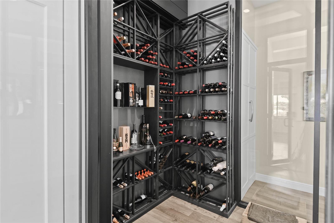
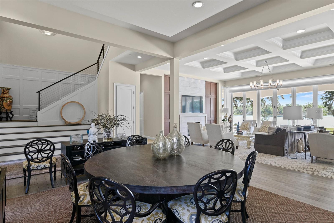
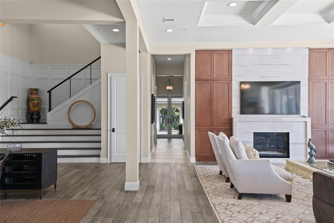
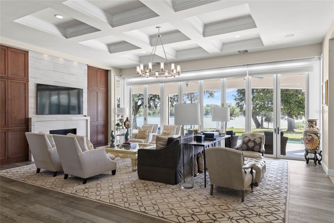
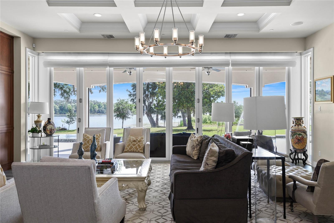
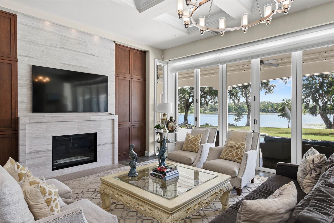
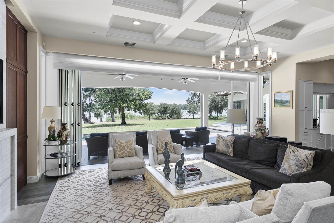
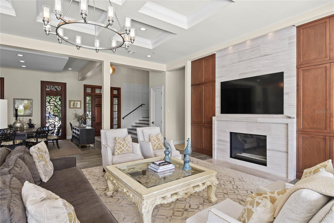
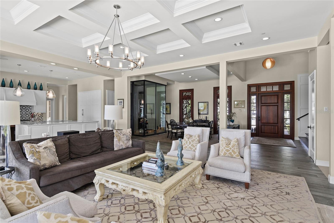
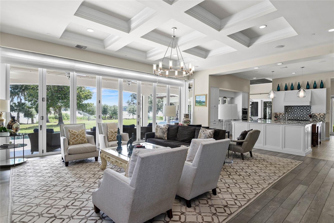
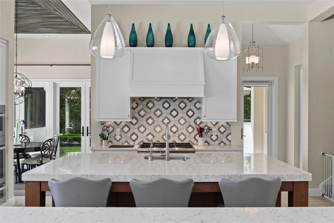
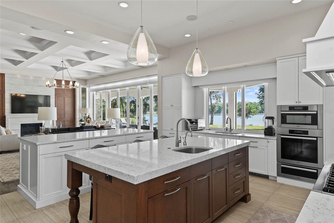
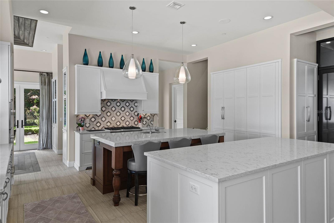
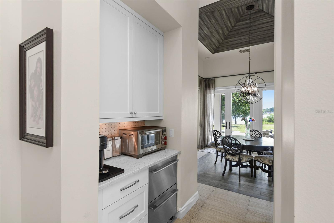
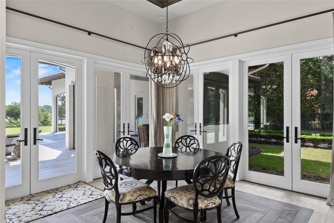
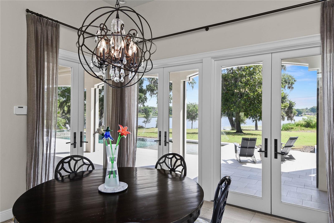
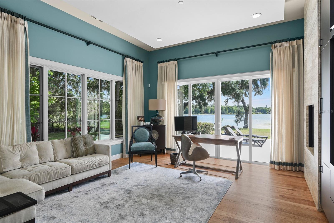
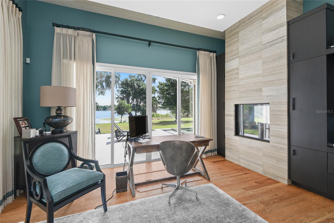
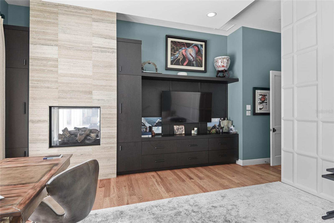
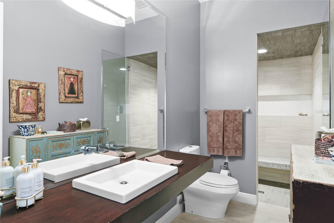
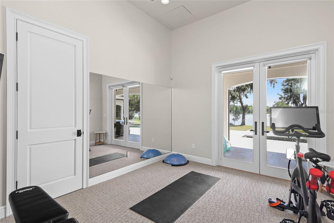
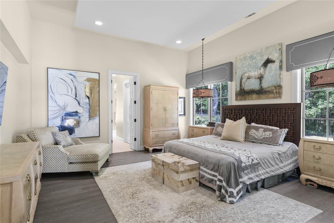
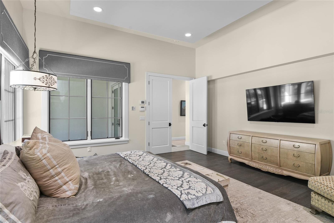
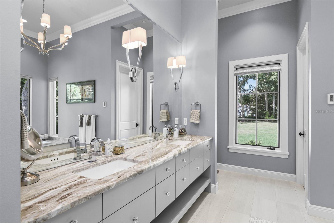
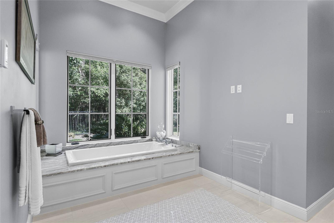
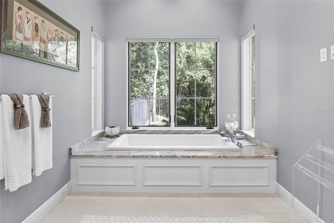
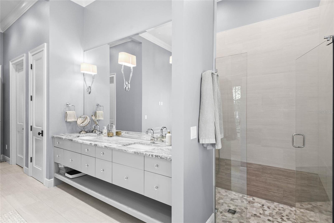
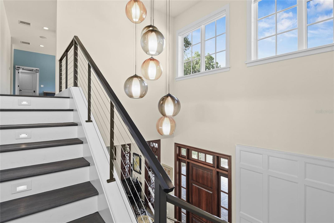
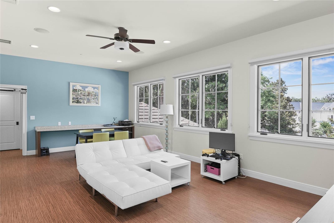
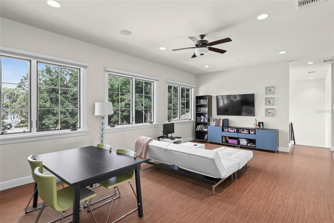
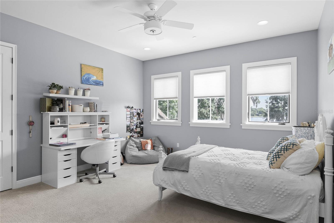
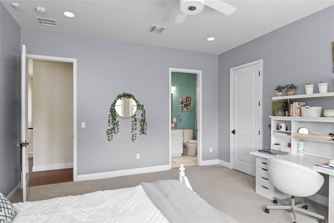
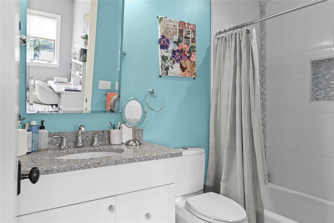
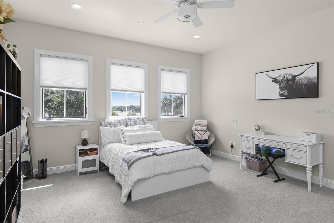
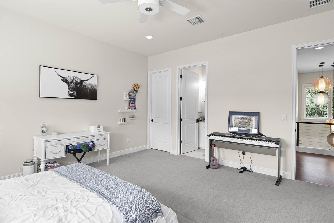
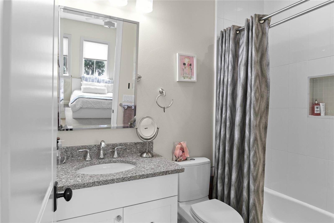
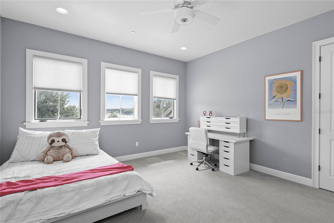
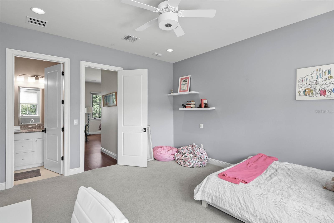
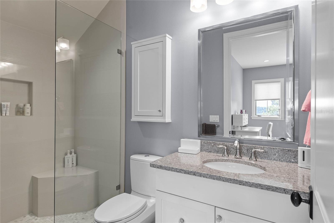
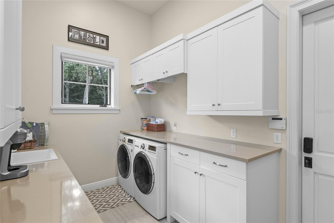
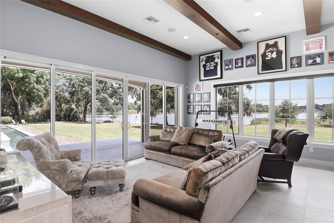
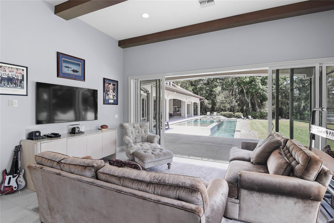
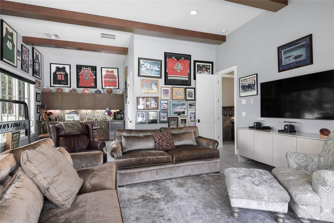
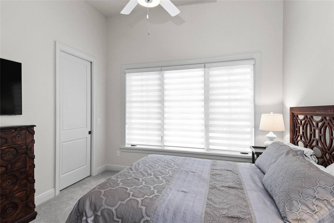
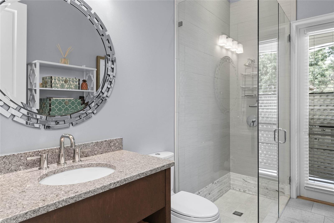
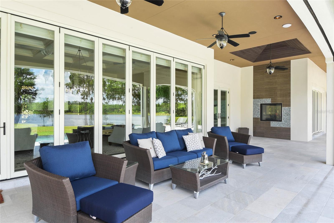
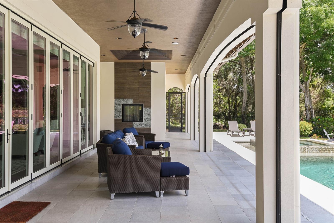
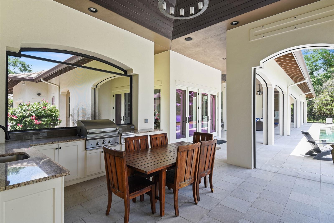
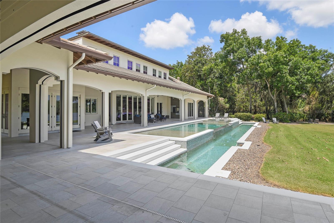
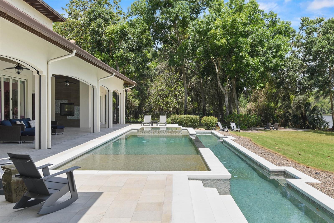
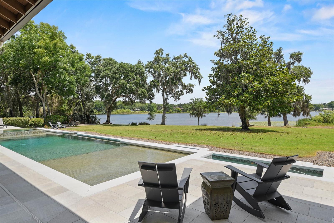
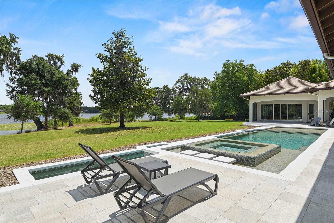
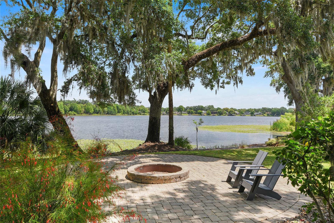
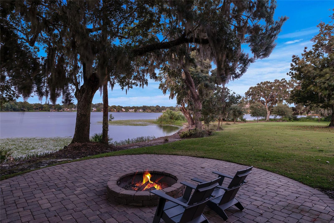
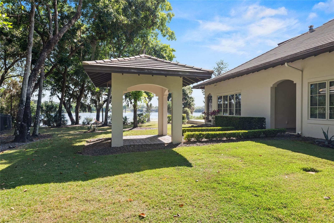
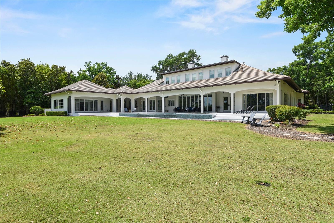
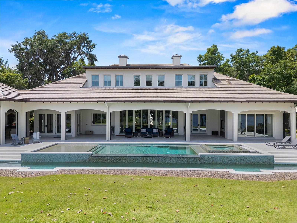
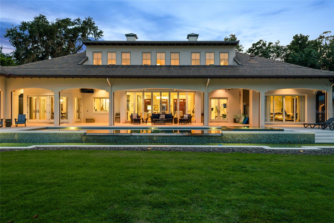
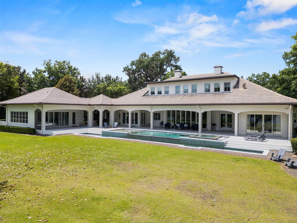
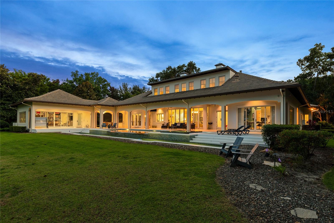
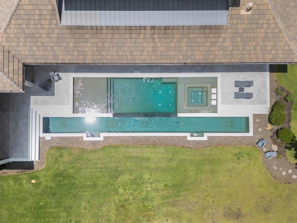
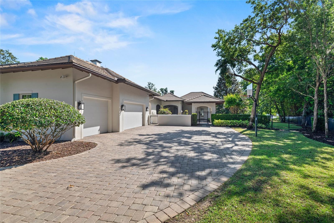
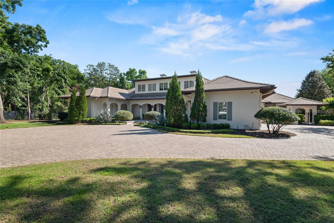
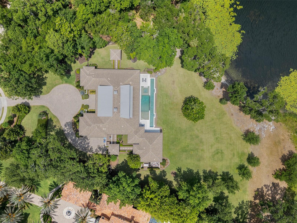
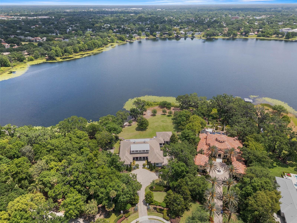
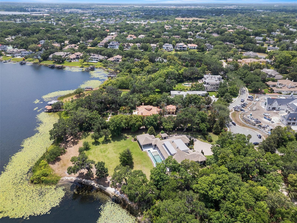
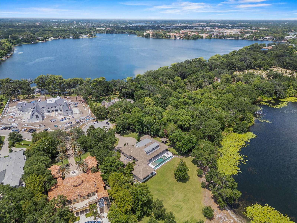
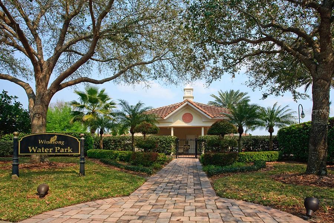
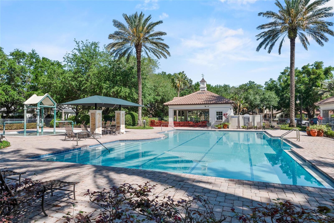
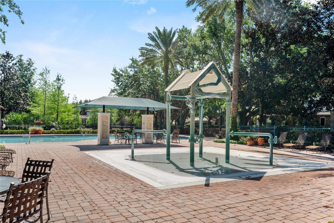
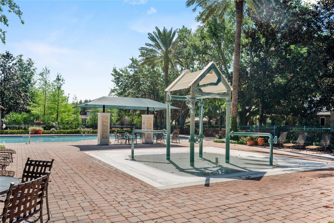
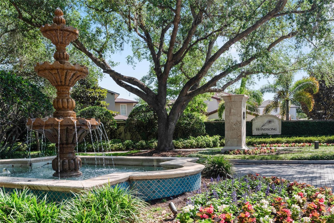
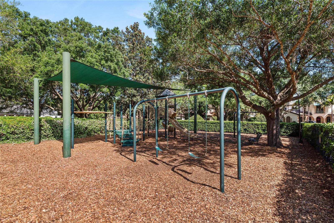
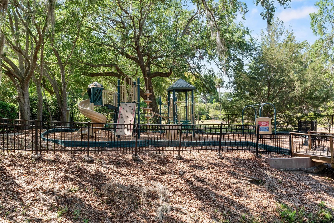
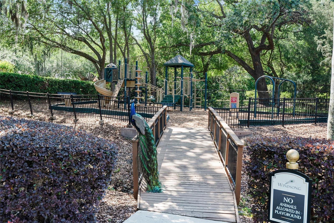
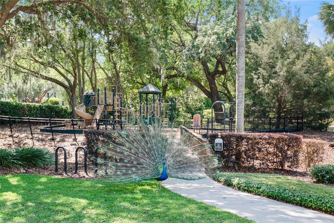
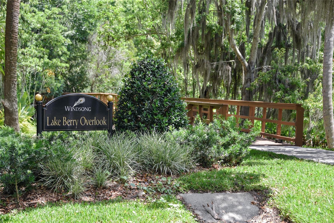
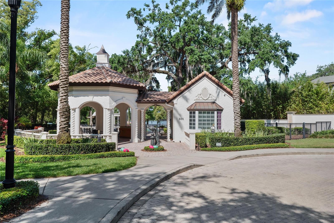
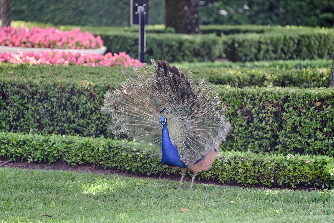
- MLS#: O6312768 ( Residential )
- Street Address: 1112 Preserve Point Drive
- Viewed: 436
- Price: $8,500,000
- Price sqft: $928
- Waterfront: Yes
- Wateraccess: Yes
- Waterfront Type: Lake Front
- Year Built: 2013
- Bldg sqft: 9159
- Bedrooms: 5
- Total Baths: 6
- Full Baths: 6
- Garage / Parking Spaces: 3
- Days On Market: 255
- Additional Information
- Geolocation: 28.5859 / -81.3364
- County: ORANGE
- City: WINTER PARK
- Zipcode: 32789
- Subdivision: Windsong Preserve Point 4376
- Elementary School: Brookshire Elem
- Middle School: Glenridge Middle
- High School: Winter Park High
- Provided by: KELLY PRICE & COMPANY LLC
- Contact: Kelly Price
- 407-645-4321

- DMCA Notice
-
DescriptionPresenting 1112 Preserve Point Drive, Winter Park, FL! Offered at $8,500,000 this very rare and private, nearly 2 acre lakefront estate, is absolutely gorgeous and is available for the first time! Custom built by Phil Kean Design Group and located within Windsong's Preserve Point, this extraordinary Lake Berry home has it all including 1.97 acres of land adjacent to the historic Genius Preserve and 407' of pristine waterfront. The main house offers over 6,500 sf of luxurious living space and a modern and open floorplan with a great room for entertaining, a gourmet kitchen with double islands and high end Miele and Thermador appliances, a temperature controlled wine vault, a home office/den, a gym/flex space, and a first floor owner's retreat. Upstairs are three oversized guest bedrooms, each with an en suite bath, and a bonus room with built ins. La Cantina accordion style glass doors in the great room open to the wraparound covered lanai which can be enjoyed year round thanks to the retractable screens, a dual sided fireplace, multiple ceiling fans, an outdoor kitchen, and panoramic views of the infinity pool and spa and of course Lake Berry. A detached one bedroom, one bath guest house with living room and kitchenette is perfect for extended family and guests, or even an au pair, as it has its own private entrance. Electricity has been installed down to the shoreline to provide for a future, powered boathouse and lift, and for anyone who wants to take advantage and boat or ski on Lake Berry's 76 acres of fresh water. A detailed list of the home's specs and upgrades is available upon request; however, some notable features include a full house generator, two tankless hot water heaters, 4 HVAC units, natural gas, a heated saltwater system for the pool and spa, a 3 car garage with motor court, and more. Located within the prestigious Windsong neighborhood, residents enjoy exclusive use of two community pools, a splash pad, community parks and playground, walking trails, multiple lakefront overlooks, fishing, and HOA boat access. Downtown Winter Park, Park Avenue, Rollins College, Downtown Orlando, Advent Health, and Orlando Health are all within a 15 minute drive. Homes of this significance hardly ever come on the market and are extremely rare to find. Showings are by appointment only for qualified buyers.
Property Location and Similar Properties
All
Similar
Features
Waterfront Description
- Lake Front
Appliances
- Built-In Oven
- Dishwasher
- Microwave
- Range
- Range Hood
- Refrigerator
- Tankless Water Heater
Association Amenities
- Park
- Playground
- Pool
Home Owners Association Fee
- 785.00
Home Owners Association Fee Includes
- Management
- Pool
- Recreational Facilities
Association Name
- Leland Management / Greg Ashworth
Association Phone
- 407-781-1188
Builder Name
- Phil Kean Design Group
Carport Spaces
- 0.00
Close Date
- 0000-00-00
Cooling
- Central Air
- Zoned
Country
- US
Covered Spaces
- 0.00
Exterior Features
- Lighting
- Outdoor Grill
- Rain Gutters
- Sliding Doors
Flooring
- Carpet
- Hardwood
- Tile
Furnished
- Unfurnished
Garage Spaces
- 3.00
Heating
- Central
- Electric
High School
- Winter Park High
Insurance Expense
- 0.00
Interior Features
- Built-in Features
- Ceiling Fans(s)
- Coffered Ceiling(s)
- High Ceilings
- Open Floorplan
- Primary Bedroom Main Floor
- Stone Counters
- Thermostat
- Walk-In Closet(s)
Legal Description
- WINDSONG - PRESERVE POINT 43/76 LOT 10
Levels
- Two
Living Area
- 6502.00
Lot Features
- Cul-De-Sac
- City Limits
- Oversized Lot
Middle School
- Glenridge Middle
Area Major
- 32789 - Winter Park
Net Operating Income
- 0.00
Occupant Type
- Owner
Open Parking Spaces
- 0.00
Other Expense
- 0.00
Parcel Number
- 08-22-30-9367-00-100
Parking Features
- Driveway
- Garage Faces Side
Pets Allowed
- Yes
Pool Features
- In Ground
- Salt Water
Property Type
- Residential
Roof
- Tile
School Elementary
- Brookshire Elem
Sewer
- Public Sewer
Tax Year
- 2024
Township
- 22
Utilities
- BB/HS Internet Available
- Cable Available
- Natural Gas Connected
- Sewer Connected
View
- Water
Views
- 436
Water Source
- Public
Year Built
- 2013
Zoning Code
- PURD
Disclaimer: All information provided is deemed to be reliable but not guaranteed.
Listing Data ©2026 Greater Fort Lauderdale REALTORS®
Listings provided courtesy of The Hernando County Association of Realtors MLS.
Listing Data ©2026 REALTOR® Association of Citrus County
Listing Data ©2026 Royal Palm Coast Realtor® Association
The information provided by this website is for the personal, non-commercial use of consumers and may not be used for any purpose other than to identify prospective properties consumers may be interested in purchasing.Display of MLS data is usually deemed reliable but is NOT guaranteed accurate.
Datafeed Last updated on February 8, 2026 @ 12:00 am
©2006-2026 brokerIDXsites.com - https://brokerIDXsites.com
Sign Up Now for Free!X
Call Direct: Brokerage Office: Mobile: 352.585.0041
Registration Benefits:
- New Listings & Price Reduction Updates sent directly to your email
- Create Your Own Property Search saved for your return visit.
- "Like" Listings and Create a Favorites List
* NOTICE: By creating your free profile, you authorize us to send you periodic emails about new listings that match your saved searches and related real estate information.If you provide your telephone number, you are giving us permission to call you in response to this request, even if this phone number is in the State and/or National Do Not Call Registry.
Already have an account? Login to your account.

