
- Lori Ann Bugliaro P.A., REALTOR ®
- Tropic Shores Realty
- Helping My Clients Make the Right Move!
- Mobile: 352.585.0041
- Fax: 888.519.7102
- 352.585.0041
- loribugliaro.realtor@gmail.com
Contact Lori Ann Bugliaro P.A.
Schedule A Showing
Request more information
- Home
- Property Search
- Search results
- 2401 Oxmoor Drive, DELAND, FL 32724
Property Photos
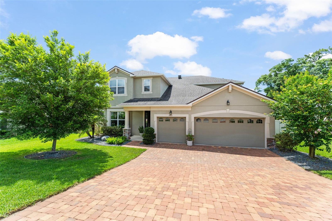

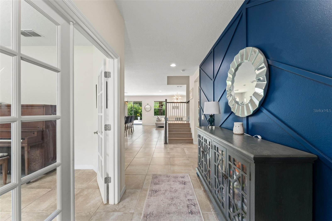
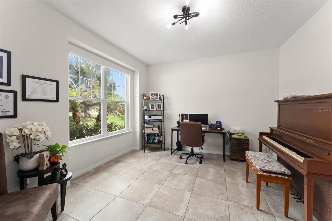
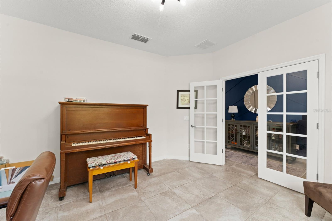
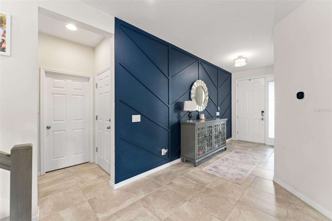
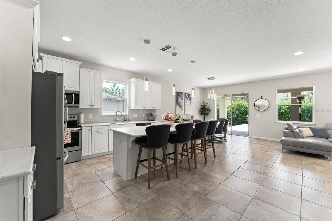
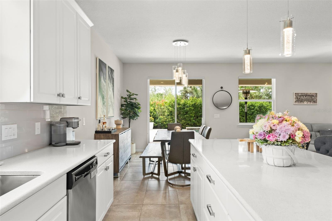
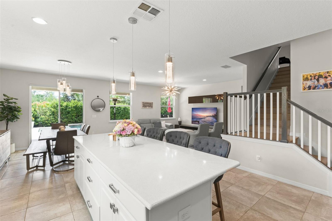
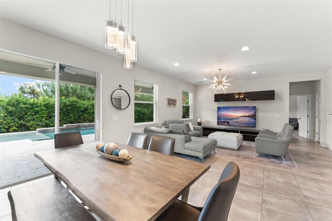
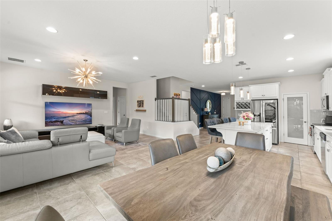
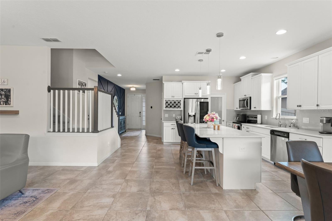
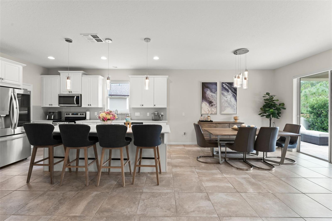
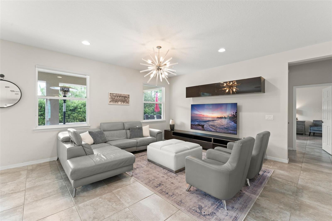
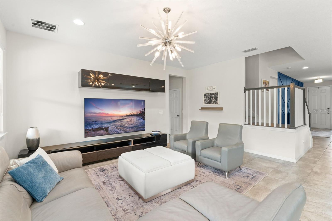
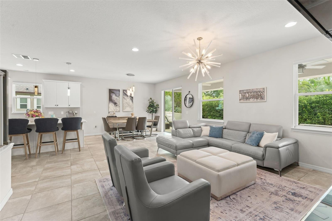
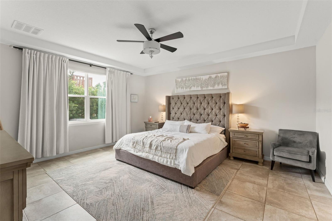
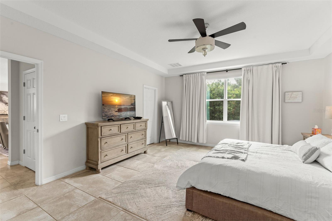
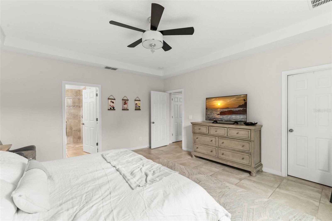
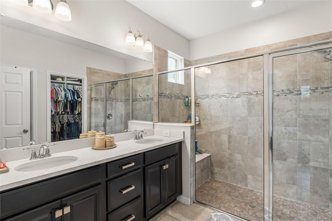
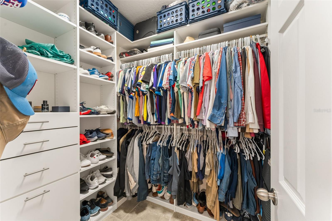
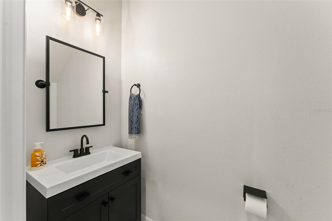
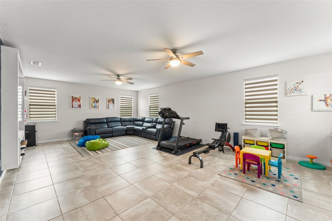
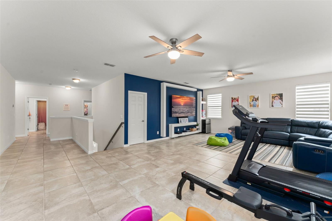
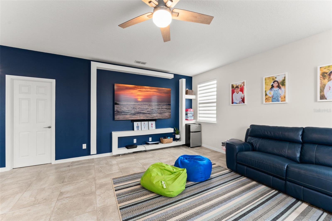
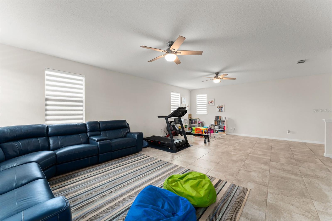
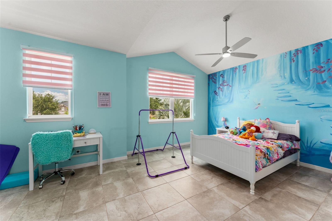
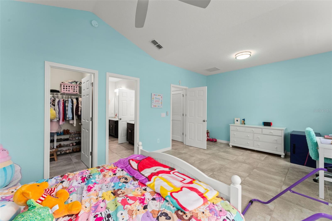
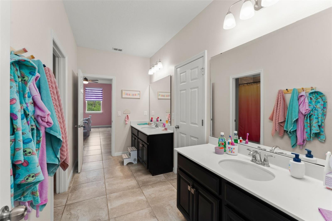
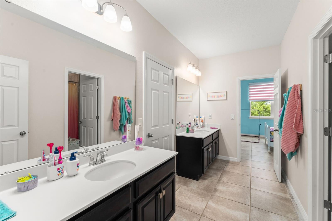
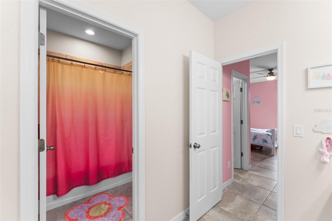
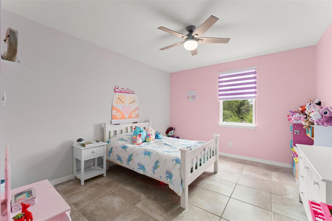
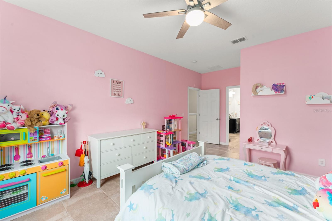
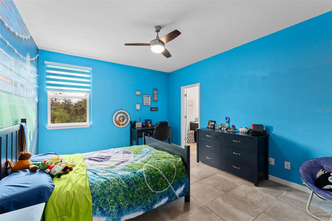
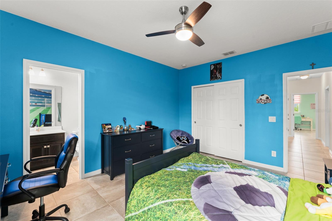
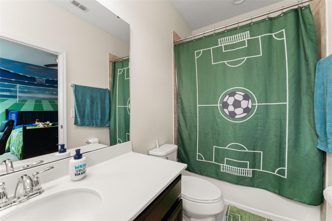
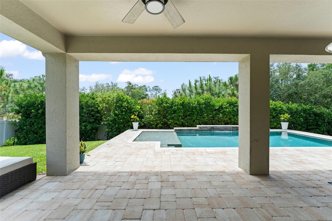
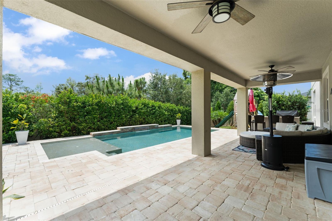
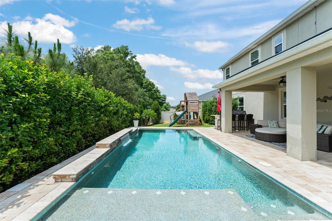
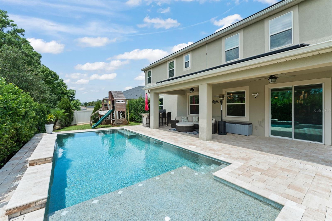
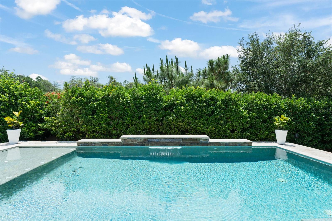
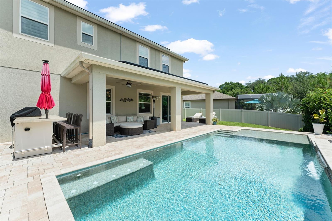
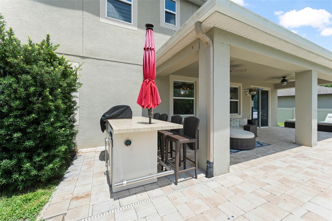
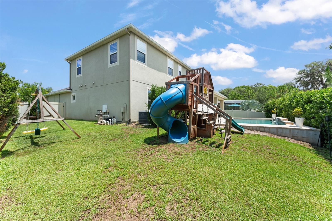
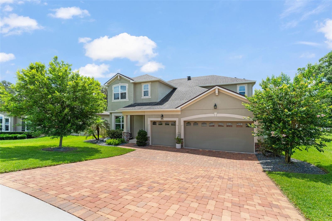
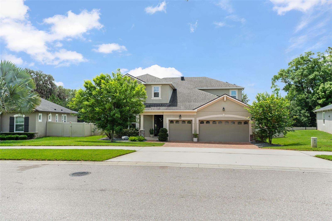
- MLS#: O6313435 ( Residential )
- Street Address: 2401 Oxmoor Drive
- Viewed: 214
- Price: $665,000
- Price sqft: $156
- Waterfront: No
- Year Built: 2019
- Bldg sqft: 4250
- Bedrooms: 4
- Total Baths: 4
- Full Baths: 3
- 1/2 Baths: 1
- Days On Market: 109
- Additional Information
- Geolocation: 28.9853 / -81.2932
- County: VOLUSIA
- City: DELAND
- Zipcode: 32724
- Subdivision: Bentley Green
- Elementary School: Freedom Elem
- Middle School: Deland
- High School: Deland
- Provided by: KELLER WILLIAMS REALTY AT THE PARKS

- DMCA Notice
-
Description**This property qualifies for a closing cost credit up to $10,100 through the Sellers preferred lender.** Step into comfort, elegance, and spacious living with this beautiful 4 bedroom, 3.5 bathroom single family home, perfectly situated in a desirable Deland neighborhood. This home offers the best price per square foot in the area, delivering exceptional value for the space. From the moment you arrive, the upgraded paver driveway and 3 car garage set the tone for what awaits inside. As you enter the home, the foyer offers a welcoming peek into the open concept kitchen and living area. To the left, behind classic white French doors, a versatile flex room awaitsperfect for a home office, den, or guest space. Just to the right is convenient access to the garage, while a few steps further lead you into the heart of the home. The main living space boasts an expansive open floor plan seamlessly connecting the kitchen, dining, and living areasideal for entertaining or relaxing. The kitchen is a chefs dream, featuring white cabinetry, sleek quartz countertops, modern light fixtures, stainless steel appliances, and a spacious island with breakfast bar seating for four. Adjacent to the kitchen, the dining room offers views of the lush backyard through sliding glass doors. Off the living room, retreat to the serene primary suite with elegant tray ceilings, a luxurious ensuite bath complete with an oversized walk in shower with built in seating, dual vanities with dark cabinetry, and a generous walk in closet. Also on the main floor is a stylish half bathroom with contemporary black fixtures. Upstairs, you're greeted by a large open lofta blank canvas for a media room, game area, or second living space. Down the hall, two spacious bedrooms feature walk in closets and share a Jack and Jill bathroom with separate vanities. A third upstairs bedroom includes a built in closet and a private ensuite bath with a full tub. Step outside to your personal oasis: a covered rear porch enhanced with pavers, ceiling fan, built in bar with seating, and room for a grillperfect for entertaining year round. The pool area features a relaxing Baja shelf, surrounded by privacy hedges and full fencing. A separate grassy area offers even more space to customize for pets, play, or gardening. This home combines modern elegance with everyday functionality. Dont miss your chance to make 2401 Oxmoor Dr your new address!
Property Location and Similar Properties
All
Similar
Features
Appliances
- Dishwasher
- Microwave
- Range Hood
- Refrigerator
Association Amenities
- Pool
- Recreation Facilities
Home Owners Association Fee
- 156.00
Association Name
- Bono and associates
Association Phone
- 407-233-3560
Carport Spaces
- 0.00
Close Date
- 0000-00-00
Cooling
- Central Air
Country
- US
Covered Spaces
- 0.00
Exterior Features
- Sidewalk
- Sliding Doors
Fencing
- Vinyl
Flooring
- Ceramic Tile
Garage Spaces
- 3.00
Heating
- Electric
High School
- Deland High
Insurance Expense
- 0.00
Interior Features
- Ceiling Fans(s)
- Primary Bedroom Main Floor
- Tray Ceiling(s)
Legal Description
- 28 17 30 LOT 39 BENTLEY GREEN MB 57 PGS 85-90 PER OR 7745 PG 4883
Levels
- Two
Living Area
- 3583.00
Middle School
- Deland Middle
Area Major
- 32724 - Deland
Net Operating Income
- 0.00
Occupant Type
- Owner
Open Parking Spaces
- 0.00
Other Expense
- 0.00
Parcel Number
- 7028-19-00-0390
Pets Allowed
- Breed Restrictions
Pool Features
- In Ground
Property Type
- Residential
Roof
- Shingle
School Elementary
- Freedom Elem
Sewer
- Public Sewer
Tax Year
- 2024
Township
- 17S
Utilities
- Electricity Available
- Water Available
Views
- 214
Virtual Tour Url
- https://www.propertypanorama.com/instaview/stellar/O6313435
Water Source
- Public
Year Built
- 2019
Zoning Code
- R018
Disclaimer: All information provided is deemed to be reliable but not guaranteed.
Listing Data ©2025 Greater Fort Lauderdale REALTORS®
Listings provided courtesy of The Hernando County Association of Realtors MLS.
Listing Data ©2025 REALTOR® Association of Citrus County
Listing Data ©2025 Royal Palm Coast Realtor® Association
The information provided by this website is for the personal, non-commercial use of consumers and may not be used for any purpose other than to identify prospective properties consumers may be interested in purchasing.Display of MLS data is usually deemed reliable but is NOT guaranteed accurate.
Datafeed Last updated on September 16, 2025 @ 12:00 am
©2006-2025 brokerIDXsites.com - https://brokerIDXsites.com
Sign Up Now for Free!X
Call Direct: Brokerage Office: Mobile: 352.585.0041
Registration Benefits:
- New Listings & Price Reduction Updates sent directly to your email
- Create Your Own Property Search saved for your return visit.
- "Like" Listings and Create a Favorites List
* NOTICE: By creating your free profile, you authorize us to send you periodic emails about new listings that match your saved searches and related real estate information.If you provide your telephone number, you are giving us permission to call you in response to this request, even if this phone number is in the State and/or National Do Not Call Registry.
Already have an account? Login to your account.

