
- Lori Ann Bugliaro P.A., REALTOR ®
- Tropic Shores Realty
- Helping My Clients Make the Right Move!
- Mobile: 352.585.0041
- Fax: 888.519.7102
- 352.585.0041
- loribugliaro.realtor@gmail.com
Contact Lori Ann Bugliaro P.A.
Schedule A Showing
Request more information
- Home
- Property Search
- Search results
- 12300 Abberton Court, ORLANDO, FL 32837
Property Photos
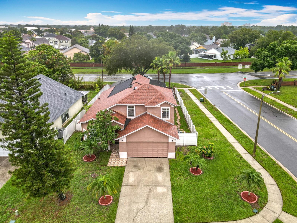

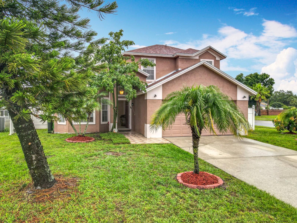
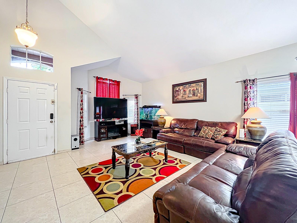
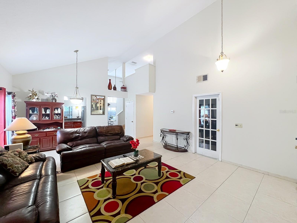
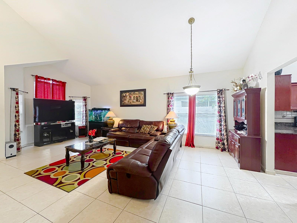
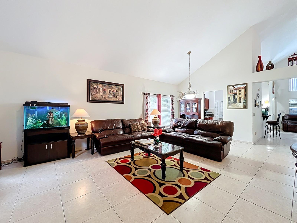
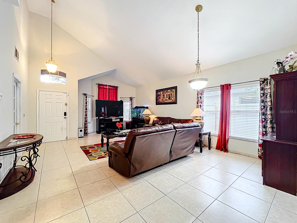
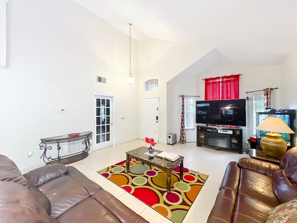
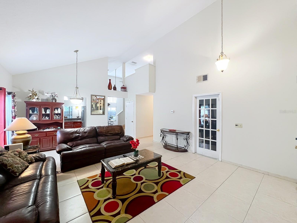
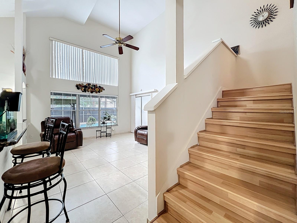
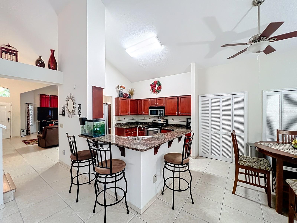
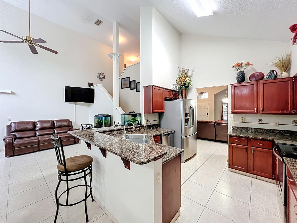
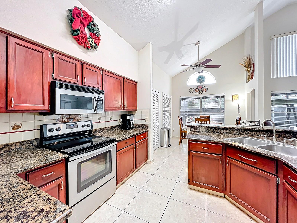
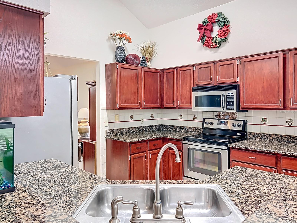
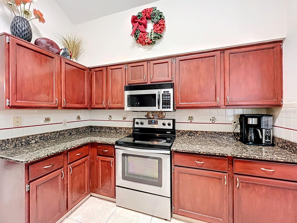
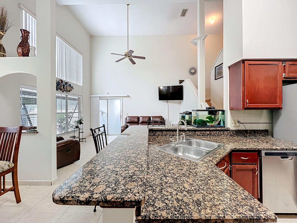
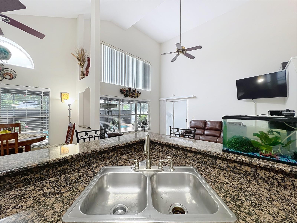
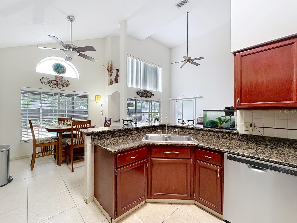
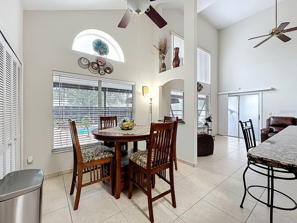
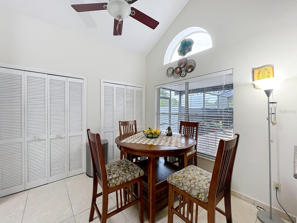
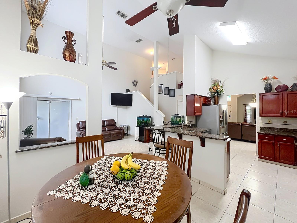
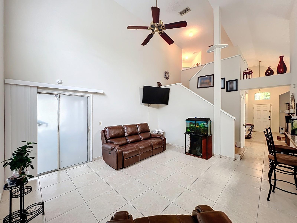
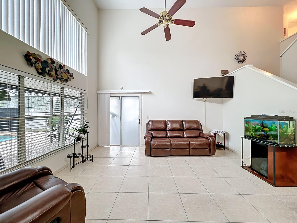
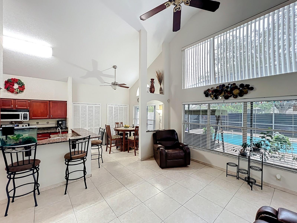
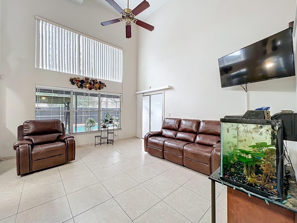
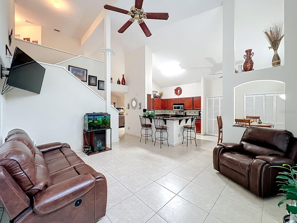
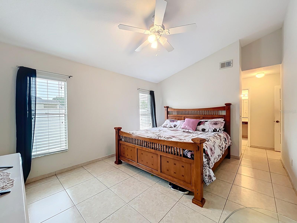
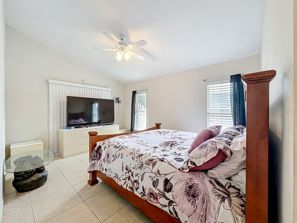
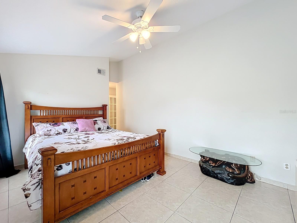
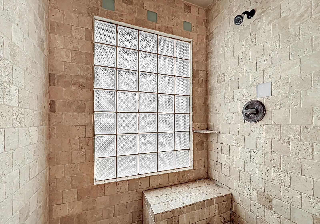
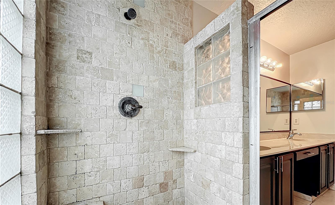
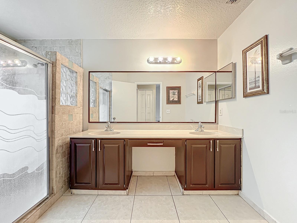
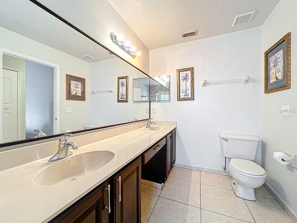
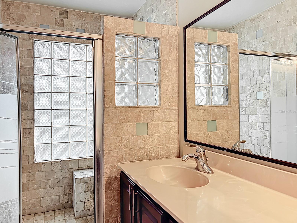
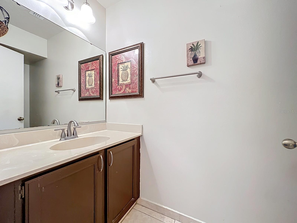
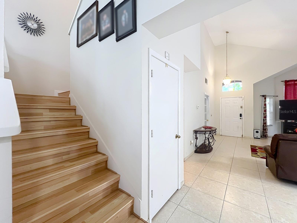
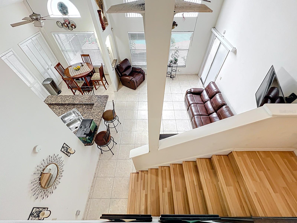
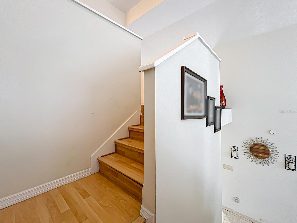
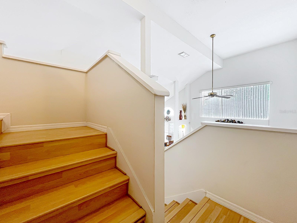
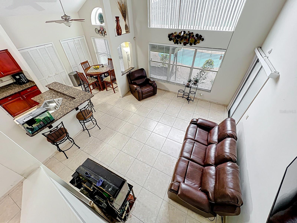
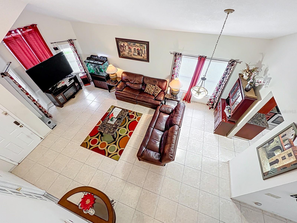
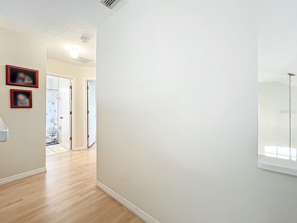
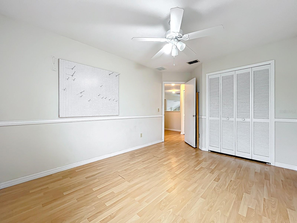
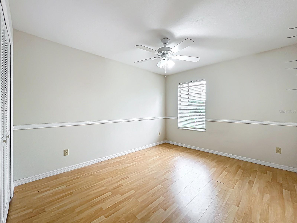
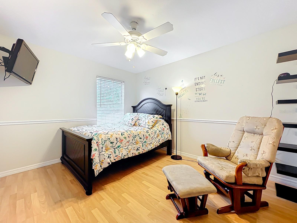
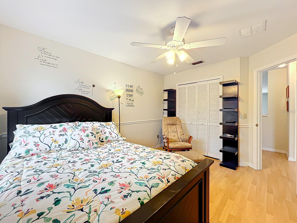
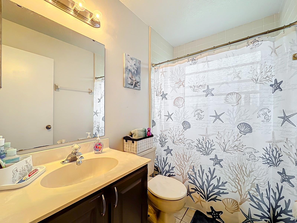
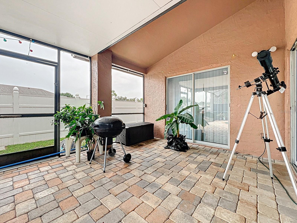
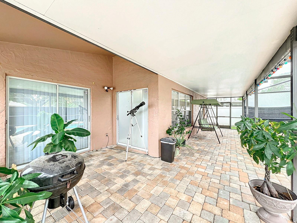
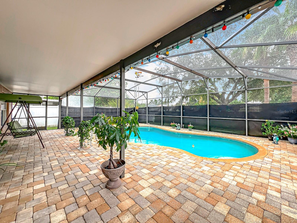
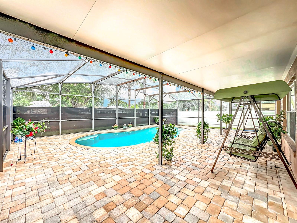
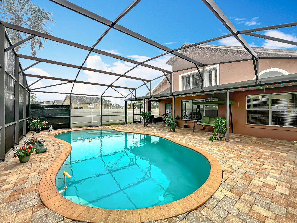
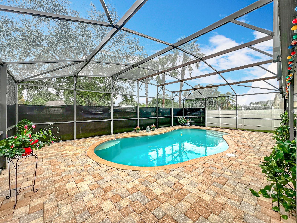
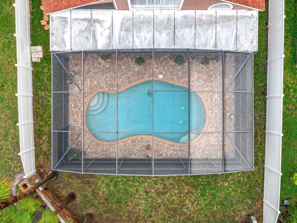
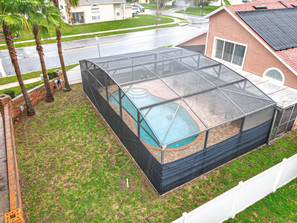
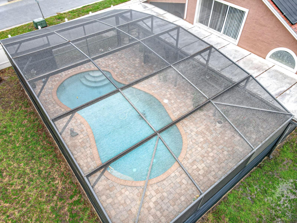
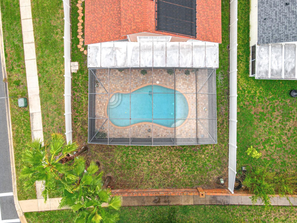
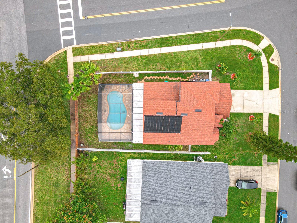
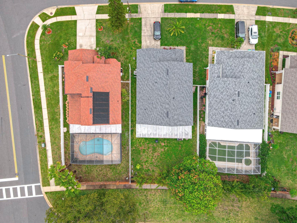
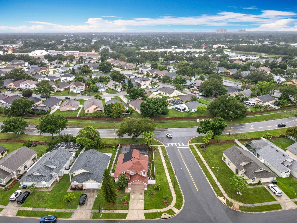
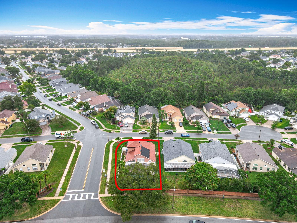
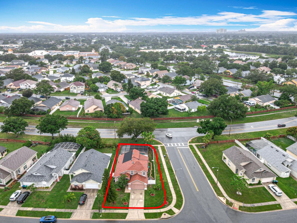
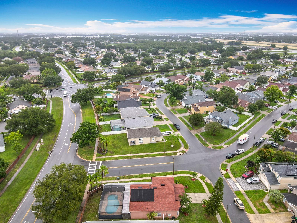
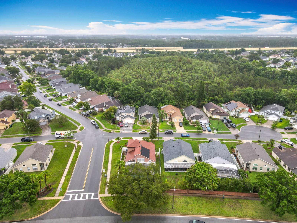
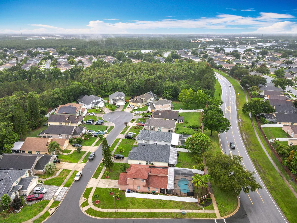
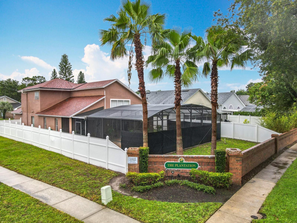
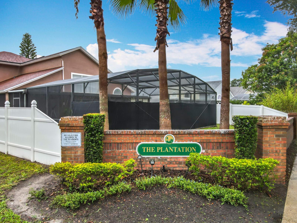
- MLS#: O6314691 ( Residential )
- Street Address: 12300 Abberton Court
- Viewed: 180
- Price: $470,000
- Price sqft: $185
- Waterfront: No
- Year Built: 1990
- Bldg sqft: 2542
- Bedrooms: 3
- Total Baths: 3
- Full Baths: 2
- 1/2 Baths: 1
- Garage / Parking Spaces: 2
- Days On Market: 155
- Additional Information
- Geolocation: 28.3873 / -81.3977
- County: ORANGE
- City: ORLANDO
- Zipcode: 32837
- Subdivision: Southchase
- Elementary School: Southwood Elem
- Middle School: South Creek Middle
- High School: Cypress Creek High
- Provided by: DEBORAH E GARSON PA
- Contact: Deborah Garson
- 407-361-3475

- DMCA Notice
-
DescriptionPRICE IMPROVEMENT just for you! Welcome to this beautifully updated 3 Bedroom, 2.5 Bathroom Two Story Home with Screened In Heated Pool situated on a spacious corner lot. Featuring an open floor plan, this home offers the perfect balance of comfort and style. With its elevation and space layout, theres plenty of room for both relaxation and entertainment. Updated ceramic tiles flow throughout the main living areas downstairs, while laminate flooring on the stairs and in the upstairs bedrooms adds a modern touch and easy maintenance. Master bedroom with updated master bathroom offers privacy and convenience all located on the main floor. This Open Floor Plan greets you the moment you walk through the door with Bright and Airy living spaces that seamlessly connect the kitchen, dining, and all areas creating a perfect environment for family gatherings and entertaining. Highlighted Key Features include Screened In Heated Pool. Enjoy year round swimming in your private, screened in heated pool, complemented by privacy fence. Perfect for lounging or hosting guests. Other upgrades include new roof, a/c and water heater. The home is situated on a desirable corner lot, providing extra outdoor space and added privacy. Perfect location to schools, library, shopping, malls, dining and all major thoroughfares including SR 417, SR 528, Turnpike, John Young Parkway (JYP), Orange Blossom Trail (OBT), Osceola Parkway, etc. Close to International Drive, Universal Boulevard, I 4 and all theme parks including OIA (Orlando International Airport). Location. Location. Location.
Property Location and Similar Properties
All
Similar
Features
Appliances
- Dishwasher
- Disposal
- Dryer
- Range
- Refrigerator
- Washer
Home Owners Association Fee
- 271.35
Home Owners Association Fee Includes
- Recreational Facilities
Association Name
- Extreme Management/Alex Lorie
Association Phone
- 352-366-0234
Carport Spaces
- 0.00
Close Date
- 0000-00-00
Cooling
- Central Air
Country
- US
Covered Spaces
- 0.00
Exterior Features
- Sidewalk
Fencing
- Fenced
- Vinyl
Flooring
- Ceramic Tile
- Laminate
Furnished
- Unfurnished
Garage Spaces
- 2.00
Heating
- Central
High School
- Cypress Creek High
Insurance Expense
- 0.00
Interior Features
- Ceiling Fans(s)
- High Ceilings
- Kitchen/Family Room Combo
- Living Room/Dining Room Combo
- Primary Bedroom Main Floor
Legal Description
- SOUTHCHASE UNIT 8 24/25 LOT 81
Levels
- Two
Living Area
- 1966.00
Lot Features
- Corner Lot
Middle School
- South Creek Middle
Area Major
- 32837 - Orlando/Hunters Creek/Southchase
Net Operating Income
- 0.00
Occupant Type
- Owner
Open Parking Spaces
- 0.00
Other Expense
- 0.00
Parcel Number
- 22-24-29-8153-00-810
Pets Allowed
- Yes
Pool Features
- Gunite
- Heated
Property Condition
- Completed
Property Type
- Residential
Roof
- Shingle
School Elementary
- Southwood Elem
Sewer
- Public Sewer
Style
- Contemporary
Tax Year
- 2024
Township
- 24
Utilities
- Cable Available
Views
- 180
Virtual Tour Url
- https://www.propertypanorama.com/instaview/stellar/O6314691
Water Source
- Public
Year Built
- 1990
Zoning Code
- P-D
Disclaimer: All information provided is deemed to be reliable but not guaranteed.
Listing Data ©2025 Greater Fort Lauderdale REALTORS®
Listings provided courtesy of The Hernando County Association of Realtors MLS.
Listing Data ©2025 REALTOR® Association of Citrus County
Listing Data ©2025 Royal Palm Coast Realtor® Association
The information provided by this website is for the personal, non-commercial use of consumers and may not be used for any purpose other than to identify prospective properties consumers may be interested in purchasing.Display of MLS data is usually deemed reliable but is NOT guaranteed accurate.
Datafeed Last updated on November 6, 2025 @ 12:00 am
©2006-2025 brokerIDXsites.com - https://brokerIDXsites.com
Sign Up Now for Free!X
Call Direct: Brokerage Office: Mobile: 352.585.0041
Registration Benefits:
- New Listings & Price Reduction Updates sent directly to your email
- Create Your Own Property Search saved for your return visit.
- "Like" Listings and Create a Favorites List
* NOTICE: By creating your free profile, you authorize us to send you periodic emails about new listings that match your saved searches and related real estate information.If you provide your telephone number, you are giving us permission to call you in response to this request, even if this phone number is in the State and/or National Do Not Call Registry.
Already have an account? Login to your account.

