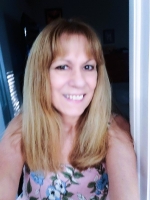
- Lori Ann Bugliaro P.A., REALTOR ®
- Tropic Shores Realty
- Helping My Clients Make the Right Move!
- Mobile: 352.585.0041
- Fax: 888.519.7102
- 352.585.0041
- loribugliaro.realtor@gmail.com
Contact Lori Ann Bugliaro P.A.
Schedule A Showing
Request more information
- Home
- Property Search
- Search results
- 546 Cooper Street Sw, PALM BAY, FL 32908
Property Photos
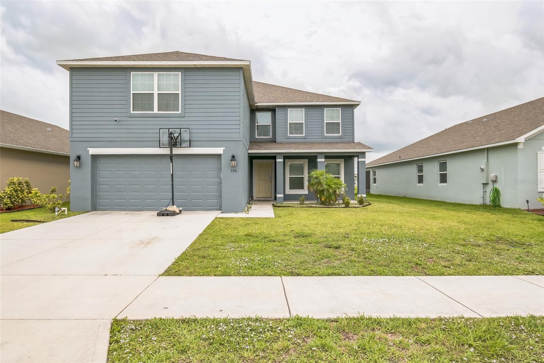

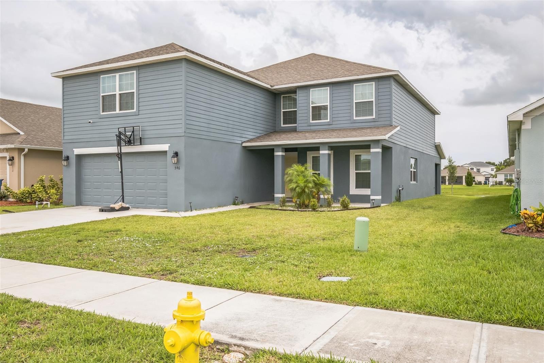
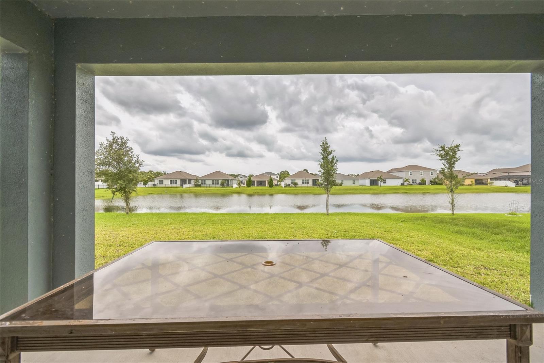
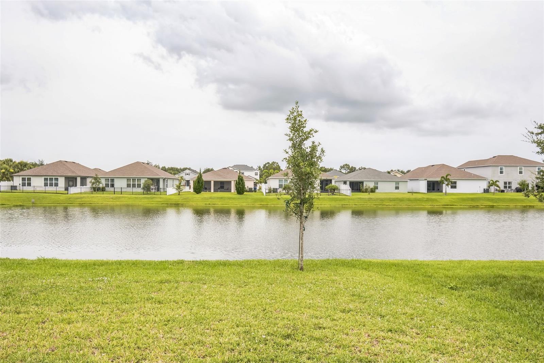
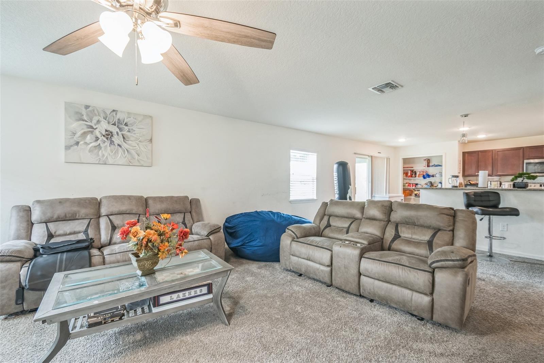
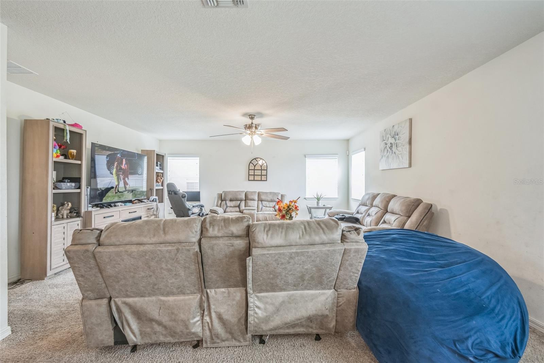
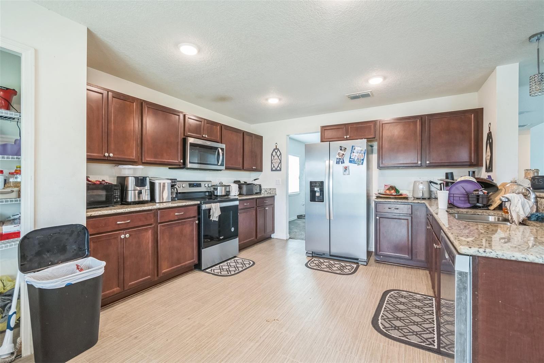
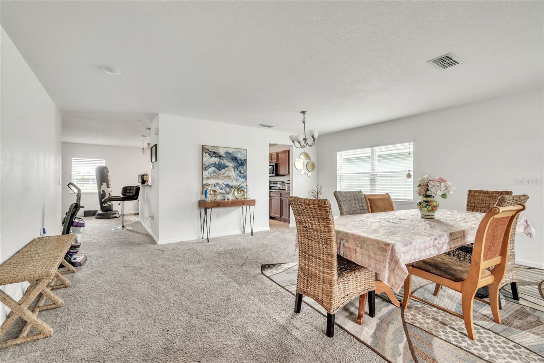
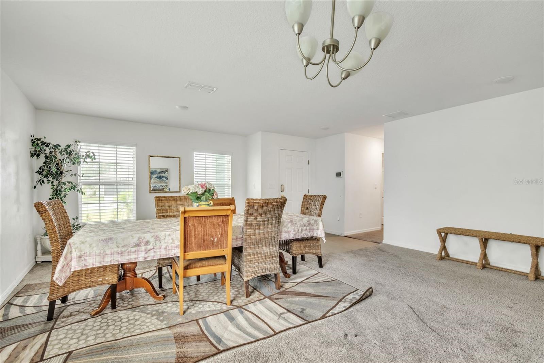
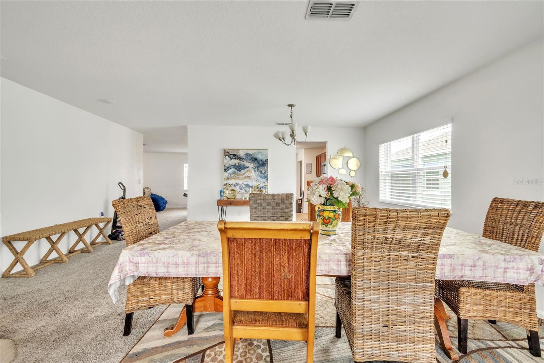
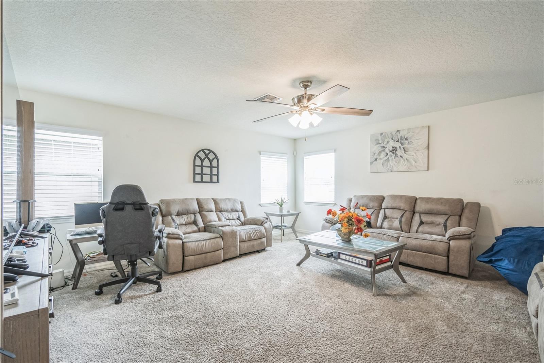
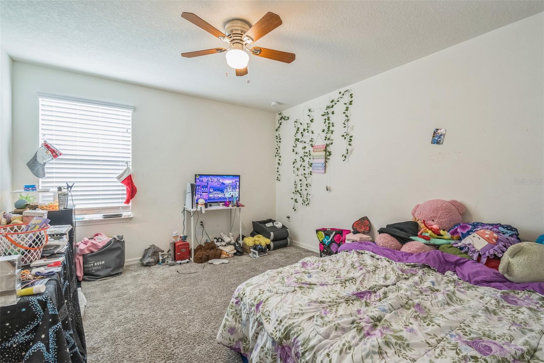
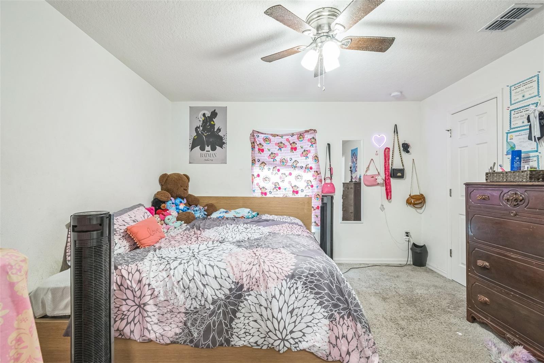

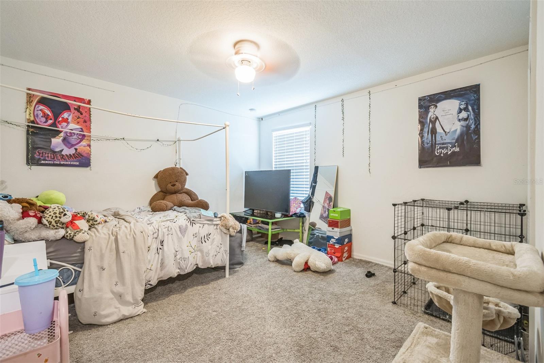
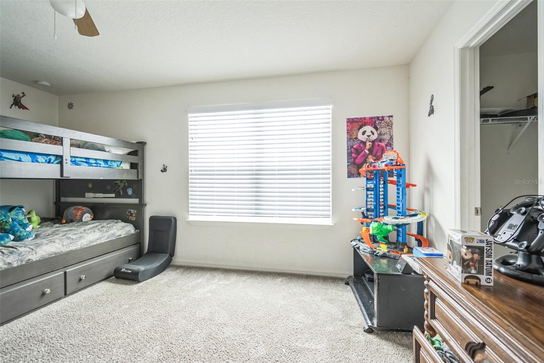
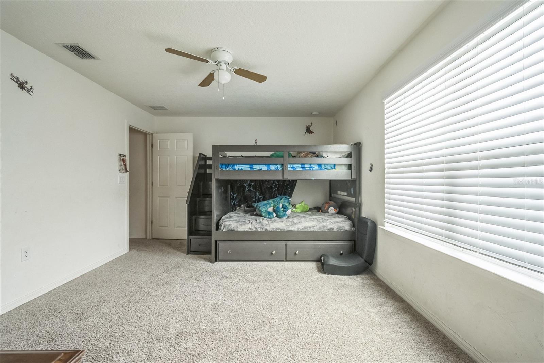
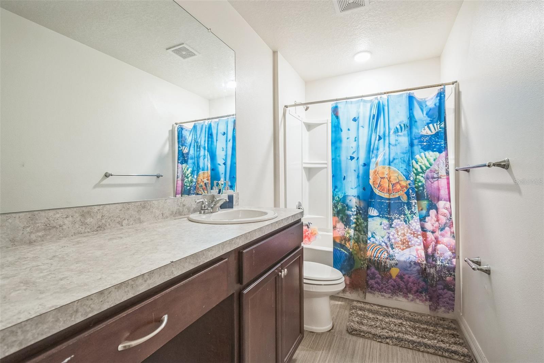
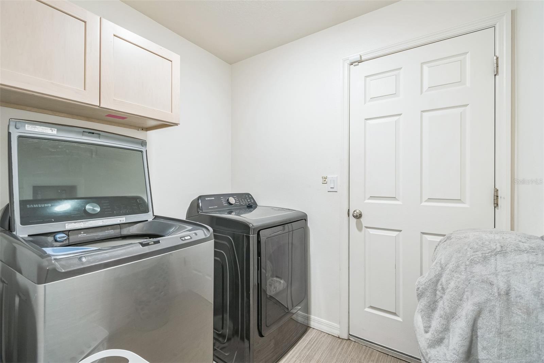
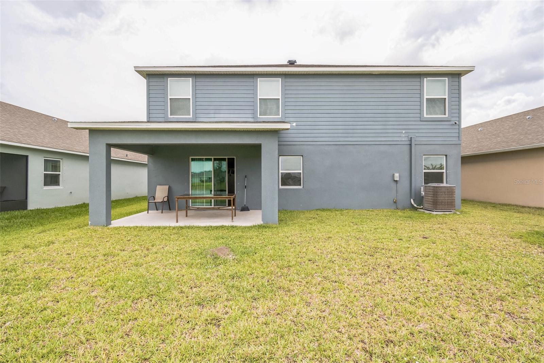
- MLS#: O6315157 ( Residential )
- Street Address: 546 Cooper Street Sw
- Viewed: 6
- Price: $449,000
- Price sqft: $105
- Waterfront: No
- Year Built: 2022
- Bldg sqft: 4285
- Bedrooms: 6
- Total Baths: 4
- Full Baths: 4
- Garage / Parking Spaces: 2
- Days On Market: 2
- Additional Information
- Geolocation: 27.9562 / -80.6857
- County: BREVARD
- City: PALM BAY
- Zipcode: 32908
- Subdivision: Bayridge Subdivision
- Provided by: REALTY ONE GROUP INSPIRATION
- Contact: David Giampietri
- 321-233-2300

- DMCA Notice
-
DescriptionThis beautiful two story home, built in 2022, offers 6 bedrooms and 4 bathrooms, providing plenty of space for comfortable living. The inviting covered front porch is perfect for relaxing outdoors. Inside, the open layout features a combined living and dining room, ideal for both everyday meals and entertaining guests. A convenient walk through connects the dining area to the kitchen and spacious great room. The kitchen is well equipped with Whirlpool appliances, ample counter space, a breakfast bar, and a shelved pantry. Just off the kitchen, the outdoor living area extends the entertaining space. The great room is generous in size and includes access to a Jack and Jill bathroom that connects to a main level bedroomperfect for guests or a home office. Upstairs, five additional bedrooms are thoughtfully arranged around a central game room. The owner's suite offers a peaceful retreat with his and hers closets, a private water closet, generous counter space, and a tiled shower.
Property Location and Similar Properties
All
Similar
Features
Appliances
- Dishwasher
- Disposal
- Dryer
- Electric Water Heater
- Ice Maker
- Microwave
- Range
- Refrigerator
- Washer
Home Owners Association Fee
- 75.00
Association Name
- Forest Glen At Bayside Lake
Association Phone
- 3216388880
Carport Spaces
- 0.00
Close Date
- 0000-00-00
Cooling
- Central Air
Country
- US
Covered Spaces
- 0.00
Exterior Features
- Other
Flooring
- Carpet
- Vinyl
Garage Spaces
- 2.00
Green Energy Efficient
- Thermostat
Heating
- Central
- Electric
Insurance Expense
- 0.00
Interior Features
- Eat-in Kitchen
- Open Floorplan
- Split Bedroom
- Walk-In Closet(s)
Legal Description
- BAYRIDGE SUBDIVISION LOT 78 BLK B
Levels
- Two
Living Area
- 3523.00
Area Major
- 32908 - Palm Bay/Melbourne
Net Operating Income
- 0.00
Occupant Type
- Owner
Open Parking Spaces
- 0.00
Other Expense
- 0.00
Parcel Number
- 29 3613-50-B-78
Pets Allowed
- Yes
Possession
- Close Of Escrow
Property Type
- Residential
Roof
- Shingle
Sewer
- Public Sewer
Tax Year
- 2024
Township
- 29
Utilities
- Cable Connected
- Electricity Connected
- Public
- Sewer Connected
- Water Connected
Virtual Tour Url
- https://www.propertypanorama.com/instaview/stellar/O6315157
Water Source
- Public
Year Built
- 2022
Zoning Code
- X500
Disclaimer: All information provided is deemed to be reliable but not guaranteed.
Listing Data ©2025 Greater Fort Lauderdale REALTORS®
Listings provided courtesy of The Hernando County Association of Realtors MLS.
Listing Data ©2025 REALTOR® Association of Citrus County
Listing Data ©2025 Royal Palm Coast Realtor® Association
The information provided by this website is for the personal, non-commercial use of consumers and may not be used for any purpose other than to identify prospective properties consumers may be interested in purchasing.Display of MLS data is usually deemed reliable but is NOT guaranteed accurate.
Datafeed Last updated on June 7, 2025 @ 12:00 am
©2006-2025 brokerIDXsites.com - https://brokerIDXsites.com
Sign Up Now for Free!X
Call Direct: Brokerage Office: Mobile: 352.585.0041
Registration Benefits:
- New Listings & Price Reduction Updates sent directly to your email
- Create Your Own Property Search saved for your return visit.
- "Like" Listings and Create a Favorites List
* NOTICE: By creating your free profile, you authorize us to send you periodic emails about new listings that match your saved searches and related real estate information.If you provide your telephone number, you are giving us permission to call you in response to this request, even if this phone number is in the State and/or National Do Not Call Registry.
Already have an account? Login to your account.

