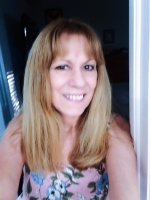
- Lori Ann Bugliaro P.A., REALTOR ®
- Tropic Shores Realty
- Helping My Clients Make the Right Move!
- Mobile: 352.585.0041
- Fax: 888.519.7102
- 352.585.0041
- loribugliaro.realtor@gmail.com
Contact Lori Ann Bugliaro P.A.
Schedule A Showing
Request more information
- Home
- Property Search
- Search results
- 12035 Holystone Street, WINTER GARDEN, FL 34787
Property Photos





















- MLS#: O6315470 ( Residential )
- Street Address: 12035 Holystone Street
- Viewed: 23
- Price: $424,500
- Price sqft: $213
- Waterfront: No
- Year Built: 2023
- Bldg sqft: 1996
- Bedrooms: 3
- Total Baths: 3
- Full Baths: 2
- 1/2 Baths: 1
- Garage / Parking Spaces: 1
- Days On Market: 28
- Additional Information
- Geolocation: 28.4116 / -81.6507
- County: ORANGE
- City: WINTER GARDEN
- Zipcode: 34787
- Subdivision: Waterleigh Ph 4a
- Elementary School: Waterbridge Elem
- Middle School: Water Spring
- High School: Horizon
- Provided by: WINDERMERE REALTY GROUP

- DMCA Notice
-
DescriptionThis adorable just 2 years new impeccable, vacant & available Ibis townhome, offers a perfect blend of comfort and convenience with 3 bedrooms, 2.5 baths, 1 car garage, featuring a Stainless Steel Kitchen Appliances package, granite counter tops, an inviting open concept first floor with ceramic tile flooring perfect for gathering. Upstairs' Laundry Room includes Washer & Dryer. Master bath with double sinks and shower glass doors. Covered Lanai, walkway and driveway have elegant brick pavers. Waterleigh community includes lawn care, top notch amenities speak for themselvesresort style pools, scenic views, tennis courts, gym, sand volleyball court and more. This townhome offers everything you need to embrace a warm, welcoming lifestyle in a prime location. It shows as a model. Decorations are not included.
Property Location and Similar Properties
All
Similar
Features
Appliances
- Dishwasher
- Disposal
- Dryer
- Microwave
- Range
- Washer
Association Amenities
- Clubhouse
- Fitness Center
- Playground
- Pool
- Racquetball
- Recreation Facilities
- Tennis Court(s)
- Trail(s)
Home Owners Association Fee
- 0.00
Home Owners Association Fee Includes
- Pool
- Maintenance Structure
- Maintenance Grounds
Association Name
- Access Residential Management
- LLC / Heather Burch
Association Phone
- 407-480-4200
Carport Spaces
- 0.00
Close Date
- 0000-00-00
Cooling
- Central Air
- Humidity Control
Country
- US
Covered Spaces
- 0.00
Exterior Features
- Sidewalk
- Sliding Doors
Flooring
- Carpet
- Ceramic Tile
Furnished
- Unfurnished
Garage Spaces
- 1.00
Heating
- Electric
- Heat Pump
High School
- Horizon High School
Insurance Expense
- 0.00
Interior Features
- Living Room/Dining Room Combo
- Open Floorplan
- Smart Home
- Solid Wood Cabinets
- Stone Counters
- Thermostat
- Walk-In Closet(s)
- Window Treatments
Legal Description
- WATERLEIGH PHASE 4A 107/32 LOT 44
Levels
- Two
Living Area
- 1568.00
Middle School
- Water Spring Middle
Area Major
- 34787 - Winter Garden/Oakland
Net Operating Income
- 0.00
Occupant Type
- Vacant
Open Parking Spaces
- 0.00
Other Expense
- 0.00
Parcel Number
- 07-24-27-7509-00-440
Parking Features
- Driveway
- Garage Door Opener
- Garage Faces Rear
- Guest
- On Street
Pets Allowed
- Breed Restrictions
- Cats OK
- Dogs OK
Possession
- Close Of Escrow
Property Condition
- Completed
Property Type
- Residential
Roof
- Shingle
School Elementary
- Waterbridge Elem
Sewer
- Public Sewer
Tax Year
- 2024
Township
- 24
Utilities
- Electricity Connected
- Public
- Sewer Connected
- Sprinkler Recycled
- Underground Utilities
- Water Connected
Views
- 23
Virtual Tour Url
- https://www.propertypanorama.com/instaview/stellar/O6315470
Water Source
- Public
Year Built
- 2023
Zoning Code
- P-D
Disclaimer: All information provided is deemed to be reliable but not guaranteed.
Listing Data ©2025 Greater Fort Lauderdale REALTORS®
Listings provided courtesy of The Hernando County Association of Realtors MLS.
Listing Data ©2025 REALTOR® Association of Citrus County
Listing Data ©2025 Royal Palm Coast Realtor® Association
The information provided by this website is for the personal, non-commercial use of consumers and may not be used for any purpose other than to identify prospective properties consumers may be interested in purchasing.Display of MLS data is usually deemed reliable but is NOT guaranteed accurate.
Datafeed Last updated on July 3, 2025 @ 12:00 am
©2006-2025 brokerIDXsites.com - https://brokerIDXsites.com
Sign Up Now for Free!X
Call Direct: Brokerage Office: Mobile: 352.585.0041
Registration Benefits:
- New Listings & Price Reduction Updates sent directly to your email
- Create Your Own Property Search saved for your return visit.
- "Like" Listings and Create a Favorites List
* NOTICE: By creating your free profile, you authorize us to send you periodic emails about new listings that match your saved searches and related real estate information.If you provide your telephone number, you are giving us permission to call you in response to this request, even if this phone number is in the State and/or National Do Not Call Registry.
Already have an account? Login to your account.

