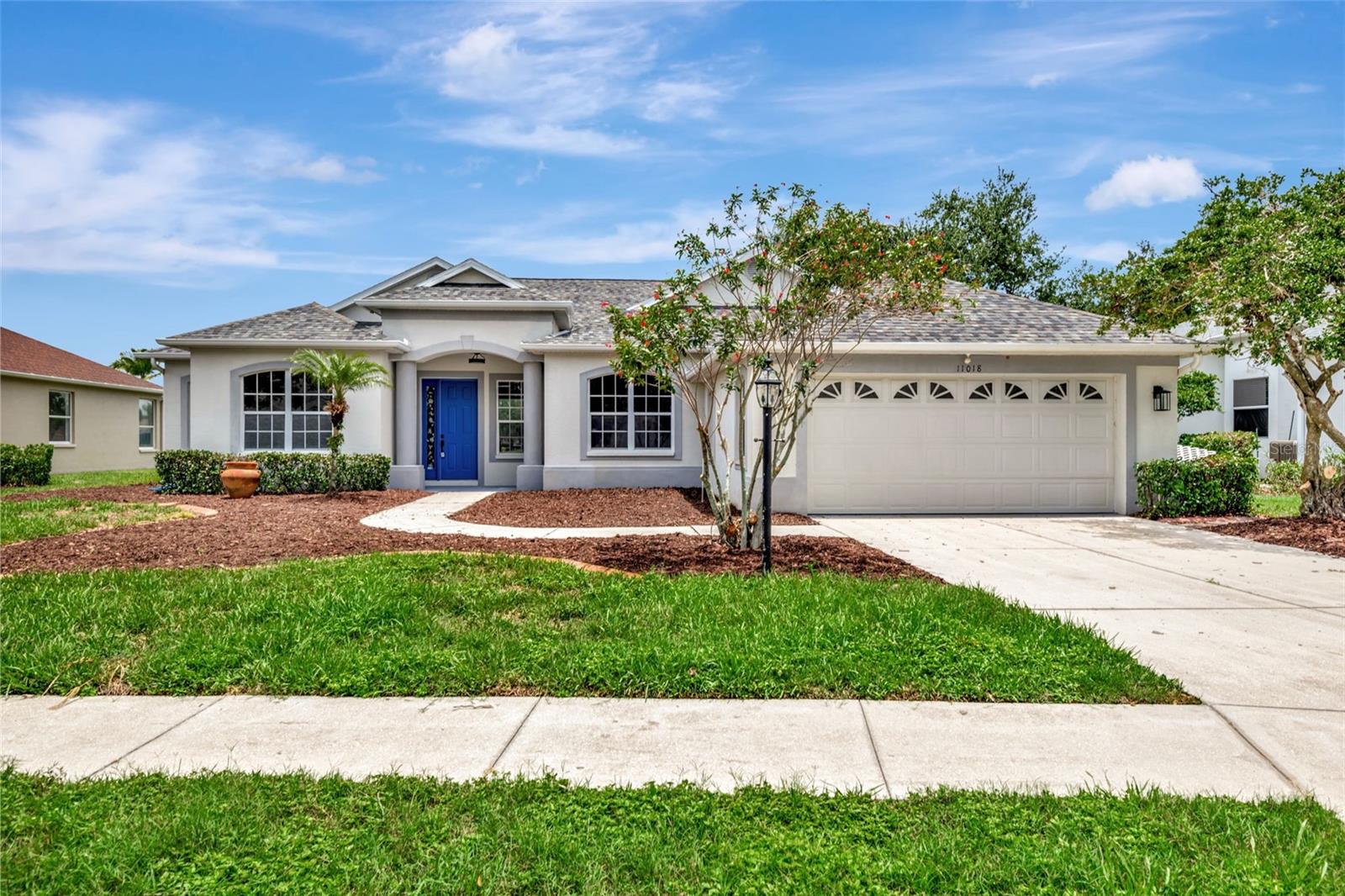
- Lori Ann Bugliaro P.A., REALTOR ®
- Tropic Shores Realty
- Helping My Clients Make the Right Move!
- Mobile: 352.585.0041
- Fax: 888.519.7102
- 352.585.0041
- loribugliaro.realtor@gmail.com
Contact Lori Ann Bugliaro P.A.
Schedule A Showing
Request more information
- Home
- Property Search
- Search results
- 11018 Pine Lilly Place, LAKEWOOD RANCH, FL 34202
Property Photos






































- MLS#: O6316132 ( Residential )
- Street Address: 11018 Pine Lilly Place
- Viewed: 20
- Price: $729,000
- Price sqft: $221
- Waterfront: Yes
- Wateraccess: Yes
- Waterfront Type: Lake Front
- Year Built: 1999
- Bldg sqft: 3294
- Bedrooms: 4
- Total Baths: 3
- Full Baths: 2
- 1/2 Baths: 1
- Garage / Parking Spaces: 2
- Days On Market: 26
- Additional Information
- Geolocation: 27.4187 / -82.4318
- County: MANATEE
- City: LAKEWOOD RANCH
- Zipcode: 34202
- Subdivision: Summerfield Village Subphase B
- Provided by: LOKATION
- Contact: Julian Jackson
- 954-545-5583

- DMCA Notice
-
DescriptionWelcome to this beautifully renovated 4 bedroom, 2.5 bathroom home located in the highly desirable community of Summerfield Park in Lakewood Ranch, Florida. Offering 2,596 square feet of updated living space, this home sits on a spacious 0.22 acre corner lot surrounded by manicured landscaping, a lush garden, palm trees, and mature shrubs. Inside, you'll find brand new flooring throughout and a stylish, modern kitchen featuring stainless steel appliances and sleek quartz countertops. Each bedroom is filled with natural light from large windows, creating a bright and inviting atmosphere. The primary suite includes a luxurious en suite bathroom with his and her vanities, a tile lined stand up shower, and a relaxing sit in tub. Glass sliding doors lead from the living room to a screen enclosed pool deck that is perfect for entertaining or enjoying peaceful sunsets with a serene lake view. The Summerfield Park community offers fantastic amenities including a playground, tennis courts, basketball courts, and more. Ideally located near top rated schools, nature parks, beaches, golf courses, hospitals, shopping, and dining, this home offers both comfort and convenience. Don't miss your chance to own a move in ready home in one of Lakewood Ranchs most sought after neighborhoods!
Property Location and Similar Properties
All
Similar
Features
Waterfront Description
- Lake Front
Appliances
- Dishwasher
- Microwave
- Range
- Refrigerator
Home Owners Association Fee
- 110.00
Association Name
- SUMMERFIELD/ RIVERWALK VILLAGE ASSOC
Association Phone
- 941-907-0202
Carport Spaces
- 0.00
Close Date
- 0000-00-00
Cooling
- Central Air
Country
- US
Covered Spaces
- 0.00
Exterior Features
- Lighting
Flooring
- Laminate
Garage Spaces
- 2.00
Heating
- Central
Insurance Expense
- 0.00
Interior Features
- Ceiling Fans(s)
- High Ceilings
- Open Floorplan
- Other
- Walk-In Closet(s)
Legal Description
- LOT 28 BLK C-2 SUMMERFIELD VILLAGE SUBPHASE B UNIT 2 TRACTS 326 & 327 PI#5841.2070/3
Levels
- One
Living Area
- 2596.00
Lot Features
- Landscaped
Area Major
- 34202 - Bradenton/Lakewood Ranch/Lakewood Rch
Net Operating Income
- 0.00
Occupant Type
- Vacant
Open Parking Spaces
- 0.00
Other Expense
- 0.00
Parcel Number
- 584120703
Pets Allowed
- Breed Restrictions
- Yes
Pool Features
- In Ground
Possession
- Close Of Escrow
Property Type
- Residential
Roof
- Shingle
Sewer
- Public Sewer
Tax Year
- 2024
Township
- 35
Utilities
- Electricity Available
View
- Garden
- Water
Views
- 20
Virtual Tour Url
- https://www.propertypanorama.com/instaview/stellar/O6316132
Water Source
- Public
Year Built
- 1999
Zoning Code
- PDR/WPE/
Disclaimer: All information provided is deemed to be reliable but not guaranteed.
Listing Data ©2025 Greater Fort Lauderdale REALTORS®
Listings provided courtesy of The Hernando County Association of Realtors MLS.
Listing Data ©2025 REALTOR® Association of Citrus County
Listing Data ©2025 Royal Palm Coast Realtor® Association
The information provided by this website is for the personal, non-commercial use of consumers and may not be used for any purpose other than to identify prospective properties consumers may be interested in purchasing.Display of MLS data is usually deemed reliable but is NOT guaranteed accurate.
Datafeed Last updated on July 3, 2025 @ 12:00 am
©2006-2025 brokerIDXsites.com - https://brokerIDXsites.com
Sign Up Now for Free!X
Call Direct: Brokerage Office: Mobile: 352.585.0041
Registration Benefits:
- New Listings & Price Reduction Updates sent directly to your email
- Create Your Own Property Search saved for your return visit.
- "Like" Listings and Create a Favorites List
* NOTICE: By creating your free profile, you authorize us to send you periodic emails about new listings that match your saved searches and related real estate information.If you provide your telephone number, you are giving us permission to call you in response to this request, even if this phone number is in the State and/or National Do Not Call Registry.
Already have an account? Login to your account.

