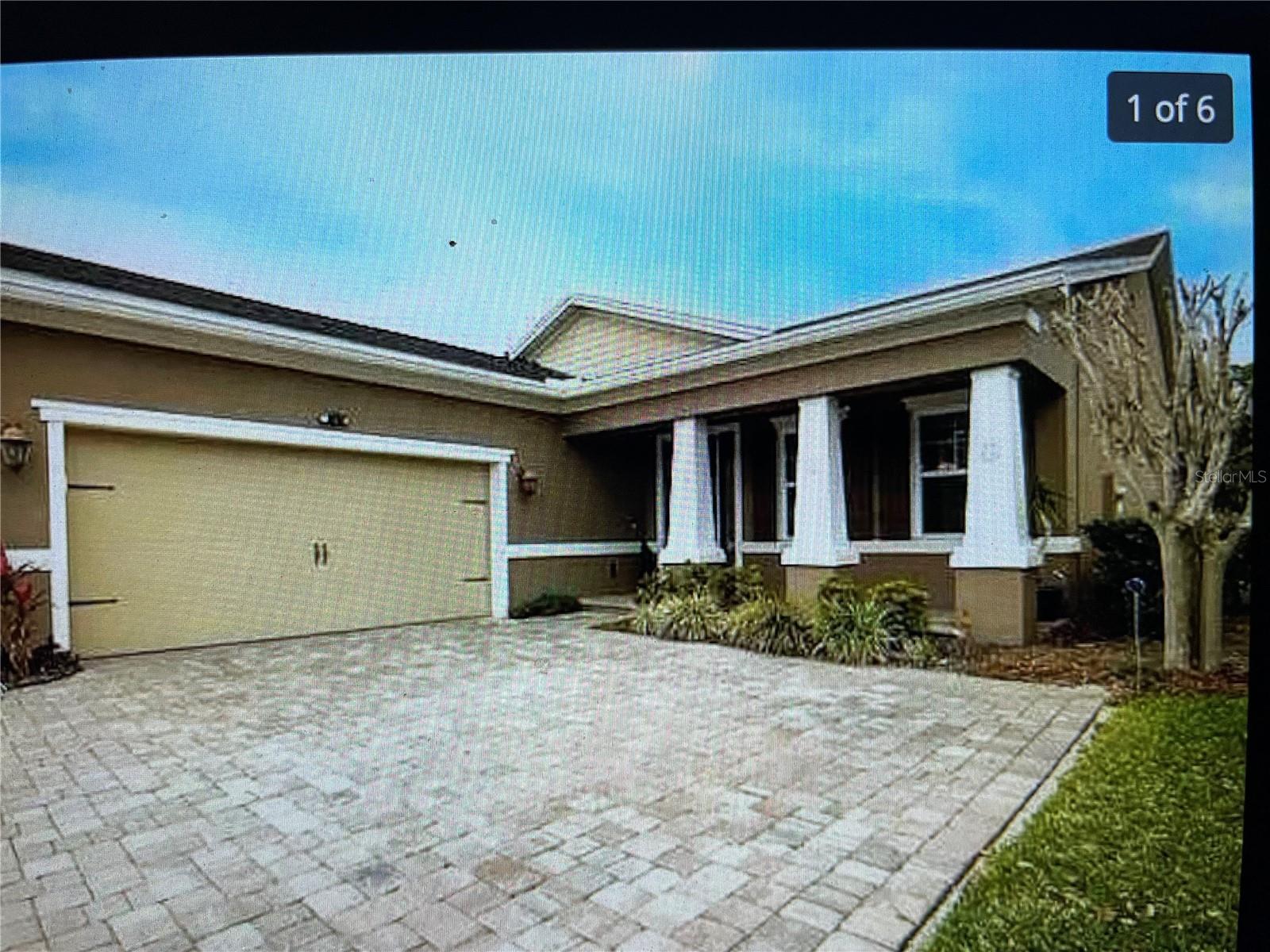
- Lori Ann Bugliaro P.A., REALTOR ®
- Tropic Shores Realty
- Helping My Clients Make the Right Move!
- Mobile: 352.585.0041
- Fax: 888.519.7102
- 352.585.0041
- loribugliaro.realtor@gmail.com
Contact Lori Ann Bugliaro P.A.
Schedule A Showing
Request more information
- Home
- Property Search
- Search results
- 903 Victoria Hills Drive S, DELAND, FL 32724
Property Photos





























- MLS#: O6321650 ( Residential Lease )
- Street Address: 903 Victoria Hills Drive S
- Viewed: 7
- Price: $2,790
- Price sqft: $1
- Waterfront: No
- Year Built: 2015
- Bldg sqft: 2400
- Bedrooms: 3
- Total Baths: 3
- Full Baths: 2
- 1/2 Baths: 1
- Garage / Parking Spaces: 2
- Days On Market: 8
- Additional Information
- Geolocation: 28.9719 / -81.2758
- County: VOLUSIA
- City: DELAND
- Zipcode: 32724
- Subdivision: Victoria Park Increment 03
- Elementary School: Freedom Elem
- Middle School: Deland
- High School: Deland
- Provided by: FLORIDA USA REALTY
- Contact: Cameron Hasan
- 407-493-1438

- DMCA Notice
-
DescriptionImmaculate! Immaculate! Immaculate! 3 br/2. 5 ba/ 2 car garage located in deland's golf course community, victoria hills, on 17th fairway! Light, bright, and spacious! Covered, screened in lanai w/pavers! Fully fenced in yard! Beautiful kitchen with 42 inch cabinets and stainless steel appliances! Gas cooktop stove. Granite countertops! Butler pantry! The master bedroom suite features his n' her walk in closets! And the master bath features dual sinks, garden tub with separate corner glass shower! You will absolutely love this community featuring 2 resort style heated pools, 2 fitness centers, lighted tennis & pickle ball courts, a clubhouse, and sparrows grille & bar restaurant. Daytona beach and new smyrna beach are a quick 30 minute drive!!
Property Location and Similar Properties
All
Similar
Features
Appliances
- Built-In Oven
- Cooktop
- Dishwasher
- Disposal
- Dryer
- Microwave
- Refrigerator
- Washer
Association Amenities
- Cable TV
- Clubhouse
- Fitness Center
- Golf Course
- Park
- Pickleball Court(s)
- Playground
- Pool
- Recreation Facilities
- Tennis Court(s)
- Trail(s)
Home Owners Association Fee
- 0.00
Association Name
- Southwest Property Mangement
Builder Model
- Astor
Builder Name
- Kolter
Carport Spaces
- 0.00
Close Date
- 0000-00-00
Cooling
- Central Air
Country
- US
Covered Spaces
- 0.00
Exterior Features
- Lighting
- Rain Gutters
- Sidewalk
- Sliding Doors
- Sprinkler Metered
Fencing
- Fenced
Flooring
- Carpet
- Ceramic Tile
Furnished
- Unfurnished
Garage Spaces
- 2.00
Heating
- Natural Gas
High School
- Deland High
Insurance Expense
- 0.00
Interior Features
- Ceiling Fans(s)
- Eat-in Kitchen
- Living Room/Dining Room Combo
- Open Floorplan
- Solid Wood Cabinets
- Split Bedroom
- Stone Counters
- Walk-In Closet(s)
- Window Treatments
Levels
- One
Living Area
- 2024.00
Lot Features
- Cul-De-Sac
- City Limits
- Irregular Lot
- Near Public Transit
- On Golf Course
- Oversized Lot
- Sidewalk
- Paved
Middle School
- Deland Middle
Area Major
- 32724 - Deland
Net Operating Income
- 0.00
Occupant Type
- Vacant
Open Parking Spaces
- 0.00
Other Expense
- 0.00
Owner Pays
- Cable TV
- Internet
Parcel Number
- 7035-03-00-4420
Parking Features
- Driveway
- Garage Door Opener
- Garage Faces Side
- Workshop in Garage
Pets Allowed
- Yes
Property Type
- Residential Lease
School Elementary
- Freedom Elem
Sewer
- Public Sewer
Utilities
- Cable Connected
- Fiber Optics
- Fire Hydrant
- Natural Gas Connected
- Public
- Sewer Connected
- Sprinkler Recycled
- Underground Utilities
View
- Golf Course
Virtual Tour Url
- https://www.propertypanorama.com/instaview/stellar/O6321650
Water Source
- Public
Year Built
- 2015
Disclaimer: All information provided is deemed to be reliable but not guaranteed.
Listing Data ©2025 Greater Fort Lauderdale REALTORS®
Listings provided courtesy of The Hernando County Association of Realtors MLS.
Listing Data ©2025 REALTOR® Association of Citrus County
Listing Data ©2025 Royal Palm Coast Realtor® Association
The information provided by this website is for the personal, non-commercial use of consumers and may not be used for any purpose other than to identify prospective properties consumers may be interested in purchasing.Display of MLS data is usually deemed reliable but is NOT guaranteed accurate.
Datafeed Last updated on July 3, 2025 @ 12:00 am
©2006-2025 brokerIDXsites.com - https://brokerIDXsites.com
Sign Up Now for Free!X
Call Direct: Brokerage Office: Mobile: 352.585.0041
Registration Benefits:
- New Listings & Price Reduction Updates sent directly to your email
- Create Your Own Property Search saved for your return visit.
- "Like" Listings and Create a Favorites List
* NOTICE: By creating your free profile, you authorize us to send you periodic emails about new listings that match your saved searches and related real estate information.If you provide your telephone number, you are giving us permission to call you in response to this request, even if this phone number is in the State and/or National Do Not Call Registry.
Already have an account? Login to your account.

