
- Lori Ann Bugliaro P.A., REALTOR ®
- Tropic Shores Realty
- Helping My Clients Make the Right Move!
- Mobile: 352.585.0041
- Fax: 888.519.7102
- 352.585.0041
- loribugliaro.realtor@gmail.com
Contact Lori Ann Bugliaro P.A.
Schedule A Showing
Request more information
- Home
- Property Search
- Search results
- 628 Riverview Avenue, ALTAMONTE SPRINGS, FL 32714
Property Photos
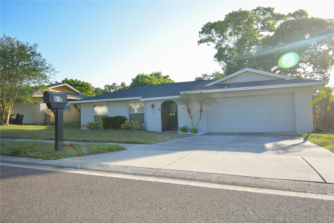

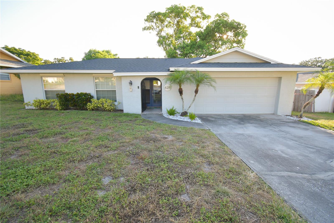
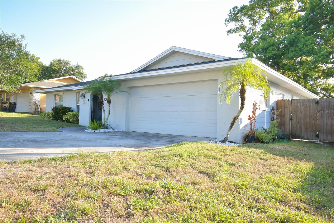
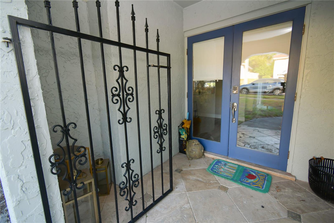
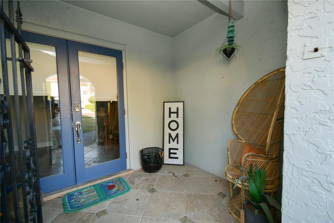
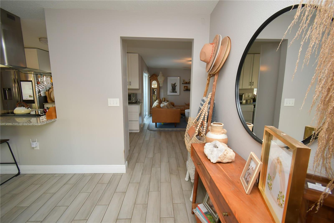
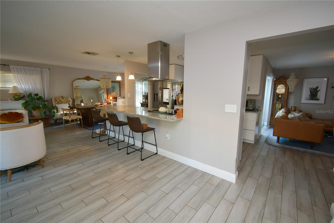
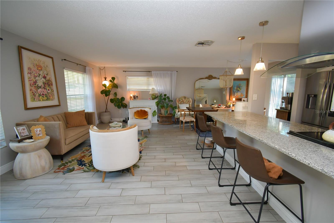
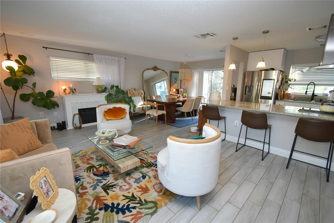
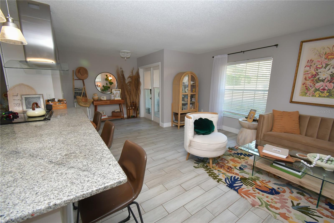
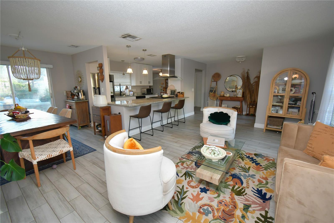
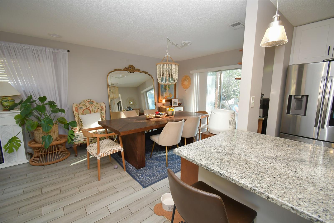
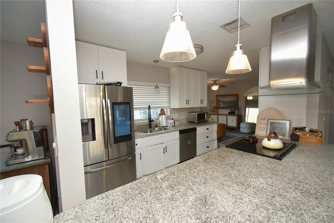
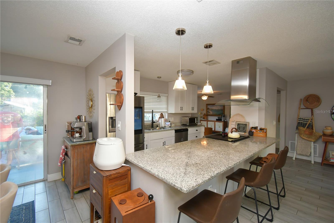
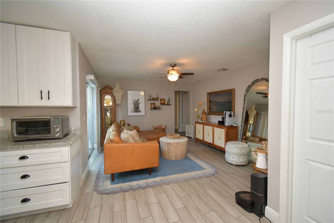
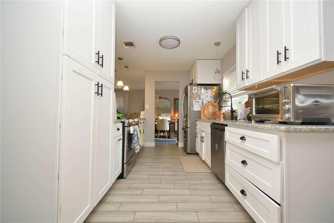
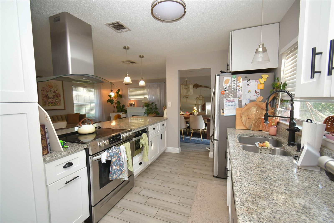

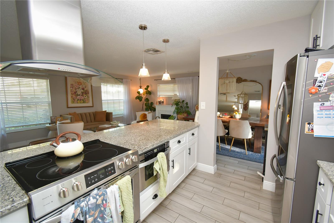
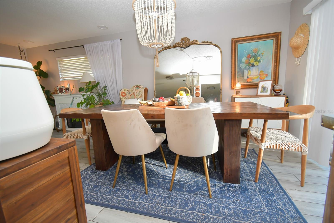
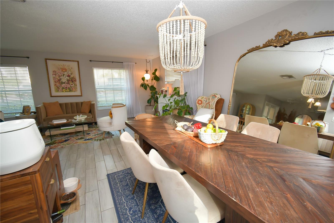
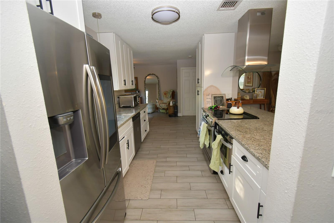
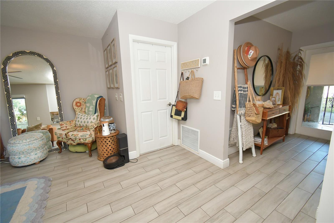
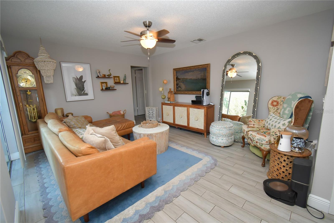
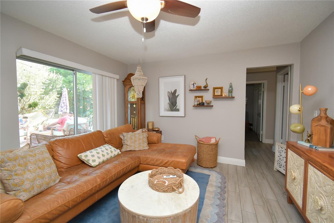
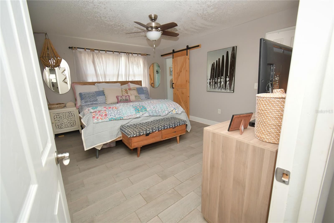
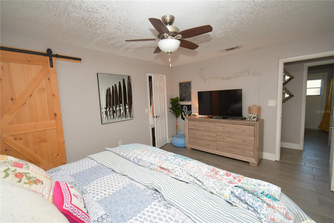
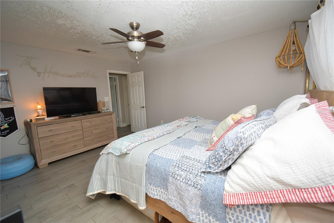
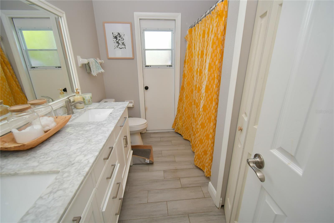
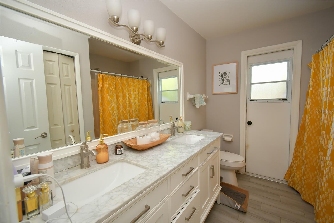
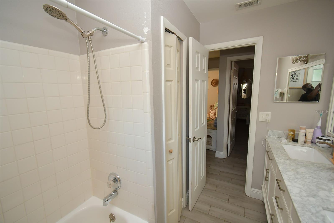
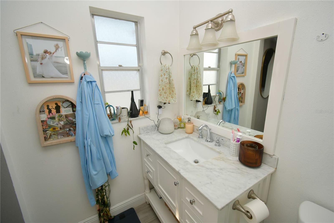
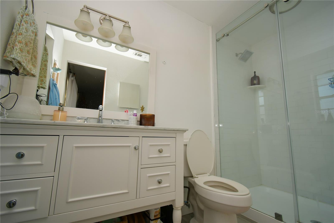
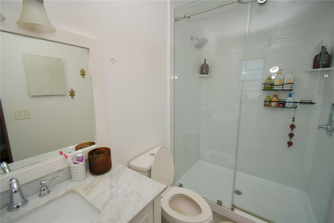
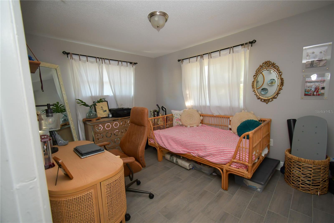
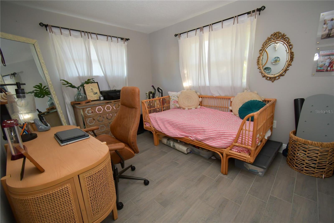
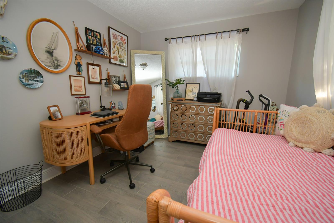
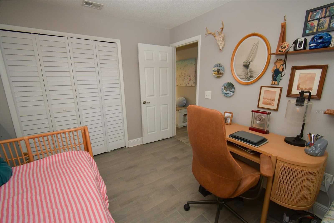
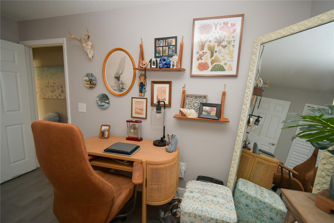
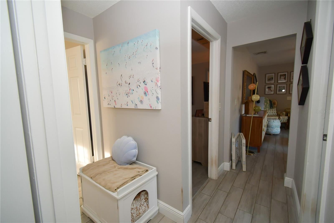
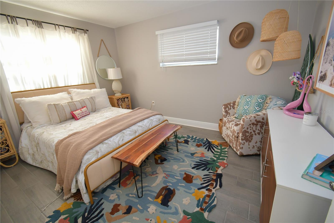
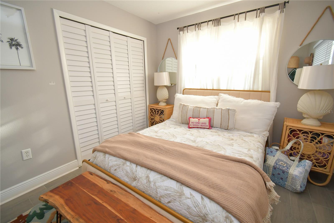
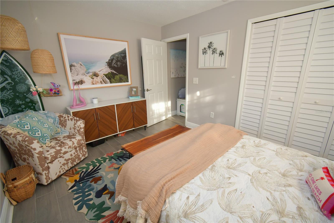
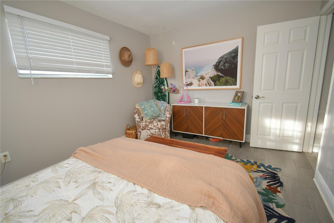
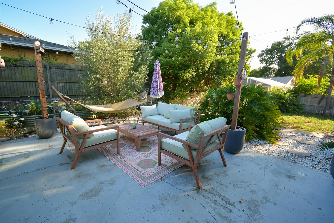
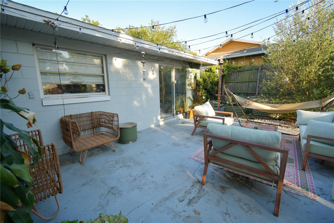

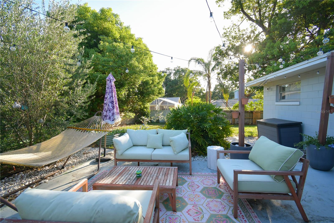
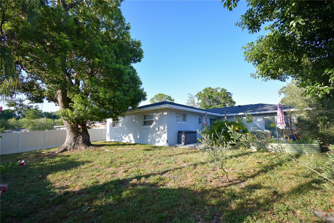
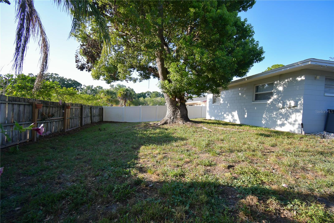
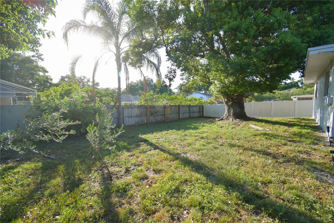

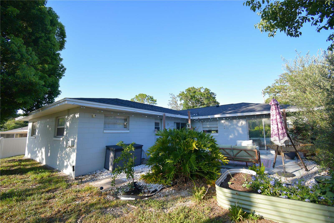
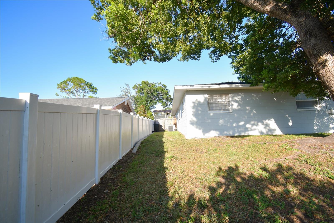
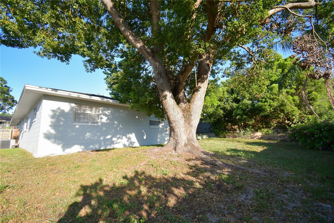
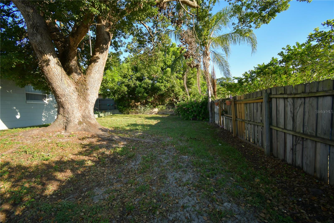
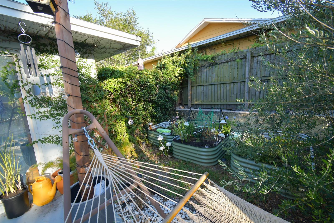
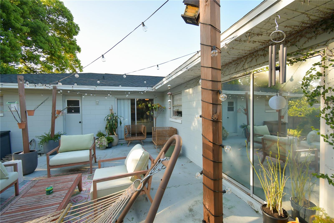
- MLS#: O6322483 ( Residential )
- Street Address: 628 Riverview Avenue
- Viewed: 25
- Price: $420,000
- Price sqft: $195
- Waterfront: No
- Year Built: 1974
- Bldg sqft: 2153
- Bedrooms: 3
- Total Baths: 2
- Full Baths: 2
- Garage / Parking Spaces: 2
- Days On Market: 38
- Additional Information
- Geolocation: 28.6773 / -81.4069
- County: SEMINOLE
- City: ALTAMONTE SPRINGS
- Zipcode: 32714
- Subdivision: Spring Oaks
- Elementary School: Forest City
- Middle School: Rock Lake
- High School: Lake Brantley
- Provided by: HIVE REALTY LLC
- Contact: Jarrod Etheridge
- 407-406-3639

- DMCA Notice
-
DescriptionLocated in the Spring Oaks neighborhood of Altamonte Springs, this single family home offers 3 bedrooms, 2 full bathrooms, and an attached 2 car garage. The home spans approximately 1,597 square feet of interior living space and sits on an 0.19 acre lot. The home features a number of recent updates that improve the overall condition and usability of the space, including new floors in the bedrooms (2022), new roof (2024), new air conditioning (2022), new master shower (2024). The backyard offers space for outdoor activities, gardening, or potential future improvements. Mature landscaping and open yard space provide a low maintenance exterior with room to personalize. Situated approximately 0.7 miles from both Westmonte Park and the Seminole Wekiva Trail, the location provides convenient access to public recreational facilities, paved nature trails, and community events. Major roadways, retail centers, restaurants, and public services are in close proximity this address, supporting a variety of daily living needs, including access to the I 4 Express on W. Central Pkwy which is 1.6 miles away. Approximately 12 miles away from downtown. Approximately 30.9 miles from Disney. To request additional information or to schedule a showing, please contact the listing agent.
Property Location and Similar Properties
All
Similar
Features
Appliances
- Dishwasher
- Disposal
- Dryer
- Freezer
- Microwave
- Range
- Range Hood
- Refrigerator
Home Owners Association Fee
- 0.00
Carport Spaces
- 0.00
Close Date
- 0000-00-00
Cooling
- Central Air
Country
- US
Covered Spaces
- 0.00
Exterior Features
- Sidewalk
- Sliding Doors
Fencing
- Masonry
- Vinyl
- Wood
Flooring
- Ceramic Tile
Furnished
- Unfurnished
Garage Spaces
- 2.00
Heating
- Central
High School
- Lake Brantley High
Insurance Expense
- 0.00
Interior Features
- Ceiling Fans(s)
- Living Room/Dining Room Combo
- Walk-In Closet(s)
Legal Description
- LOT 768 SPRING OAKS UNIT 4 PB 17 PG 96
Levels
- One
Living Area
- 1597.00
Lot Features
- City Limits
Middle School
- Rock Lake Middle
Area Major
- 32714 - Altamonte Springs West/Forest City
Net Operating Income
- 0.00
Occupant Type
- Owner
Open Parking Spaces
- 0.00
Other Expense
- 0.00
Parcel Number
- 10-21-29-503-0000-7680
Parking Features
- Garage Door Opener
Pets Allowed
- Yes
Possession
- Close Of Escrow
Property Type
- Residential
Roof
- Shingle
School Elementary
- Forest City Elementary
Sewer
- Public Sewer
Style
- Other
Tax Year
- 2024
Township
- 21
Utilities
- Cable Available
- Electricity Available
- Electricity Connected
- Phone Available
- Public
- Sewer Available
- Sewer Connected
- Water Available
Views
- 25
Virtual Tour Url
- https://www.propertypanorama.com/instaview/stellar/O6322483
Water Source
- None
Year Built
- 1974
Zoning Code
- R-1AA
Disclaimer: All information provided is deemed to be reliable but not guaranteed.
Listing Data ©2025 Greater Fort Lauderdale REALTORS®
Listings provided courtesy of The Hernando County Association of Realtors MLS.
Listing Data ©2025 REALTOR® Association of Citrus County
Listing Data ©2025 Royal Palm Coast Realtor® Association
The information provided by this website is for the personal, non-commercial use of consumers and may not be used for any purpose other than to identify prospective properties consumers may be interested in purchasing.Display of MLS data is usually deemed reliable but is NOT guaranteed accurate.
Datafeed Last updated on August 14, 2025 @ 12:00 am
©2006-2025 brokerIDXsites.com - https://brokerIDXsites.com
Sign Up Now for Free!X
Call Direct: Brokerage Office: Mobile: 352.585.0041
Registration Benefits:
- New Listings & Price Reduction Updates sent directly to your email
- Create Your Own Property Search saved for your return visit.
- "Like" Listings and Create a Favorites List
* NOTICE: By creating your free profile, you authorize us to send you periodic emails about new listings that match your saved searches and related real estate information.If you provide your telephone number, you are giving us permission to call you in response to this request, even if this phone number is in the State and/or National Do Not Call Registry.
Already have an account? Login to your account.

