
- Lori Ann Bugliaro P.A., REALTOR ®
- Tropic Shores Realty
- Helping My Clients Make the Right Move!
- Mobile: 352.585.0041
- Fax: 888.519.7102
- 352.585.0041
- loribugliaro.realtor@gmail.com
Contact Lori Ann Bugliaro P.A.
Schedule A Showing
Request more information
- Home
- Property Search
- Search results
- 13147 Meergate Circle, ORLANDO, FL 32837
Property Photos
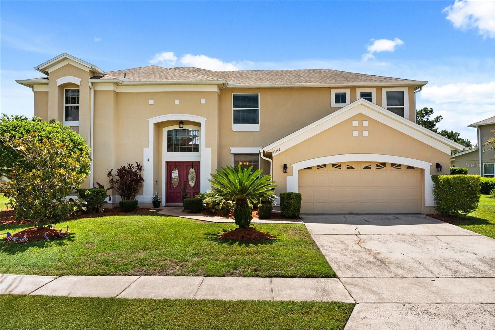

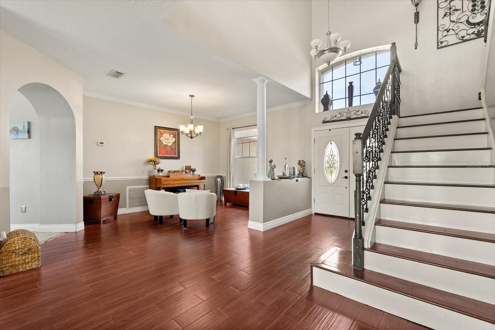
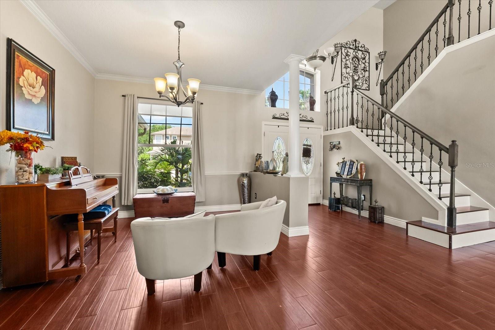
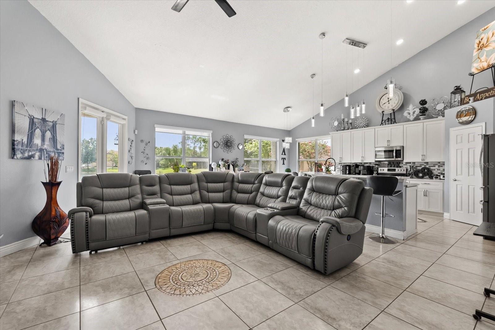
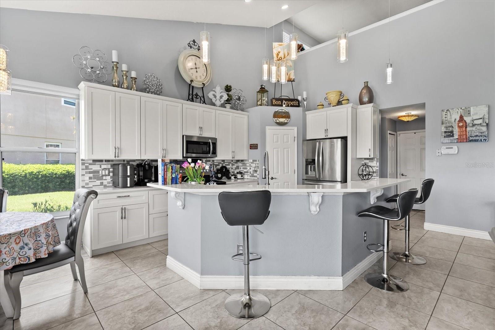
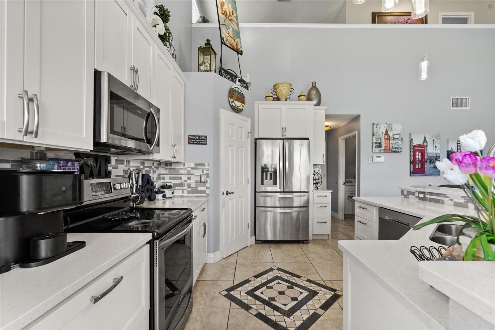
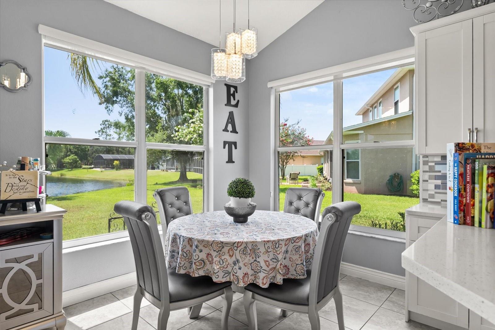
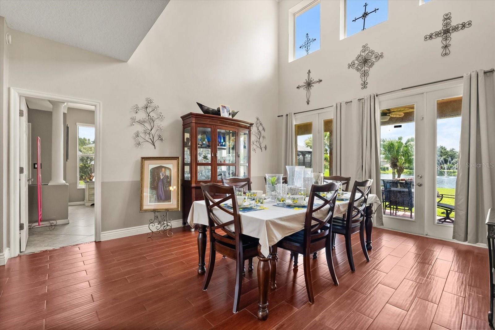
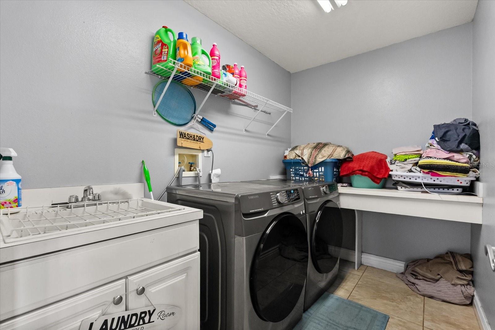
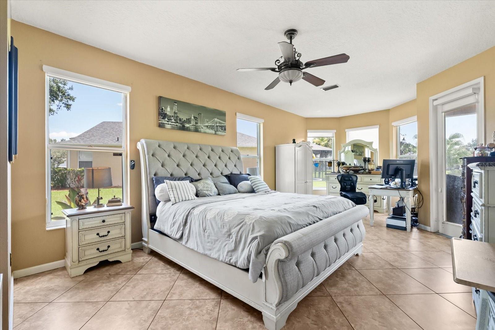
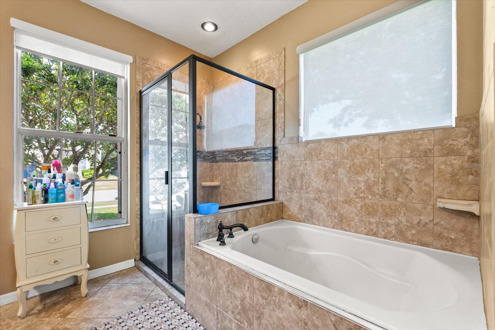
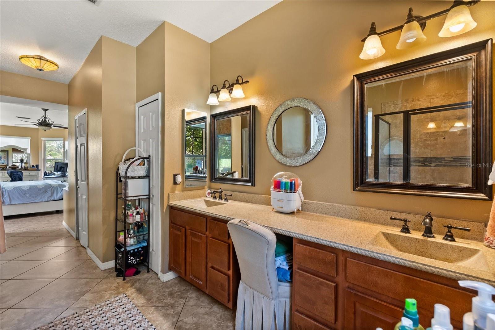
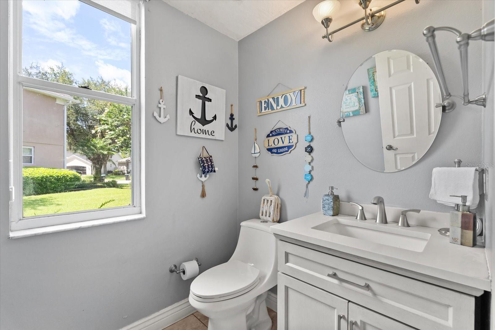
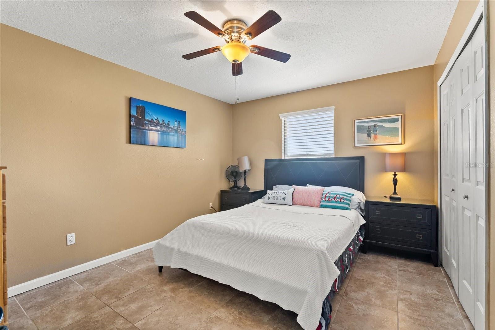
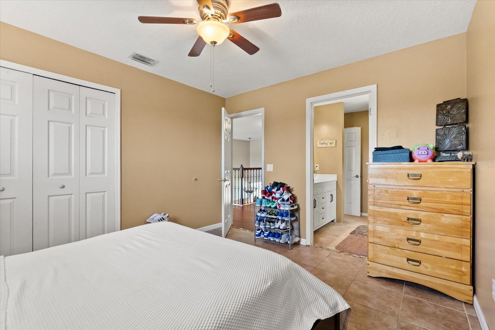
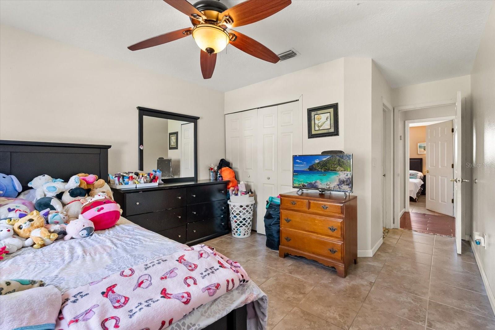
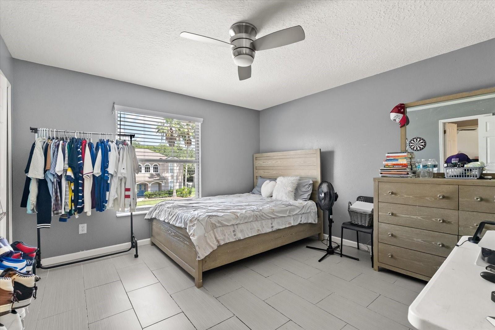
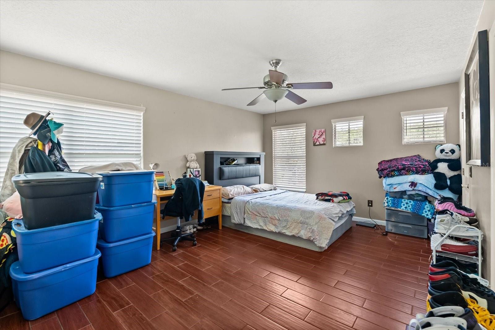
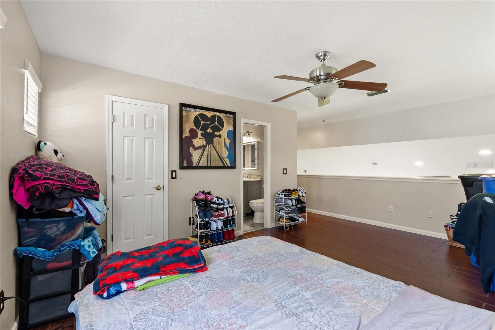
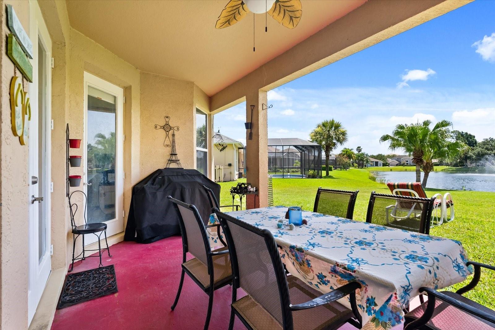
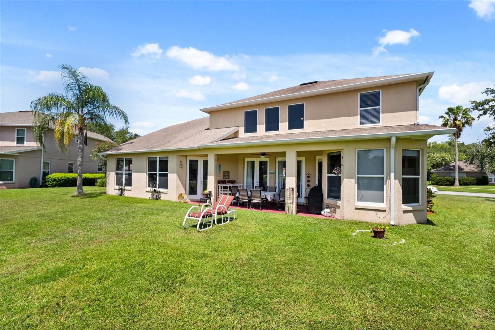
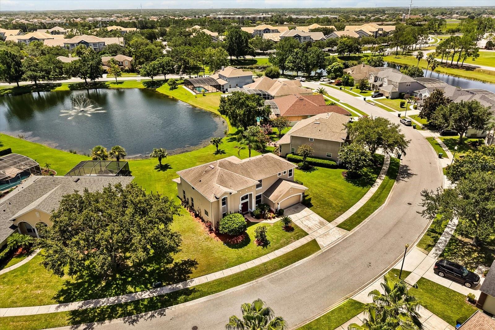
- MLS#: O6322558 ( Residential )
- Street Address: 13147 Meergate Circle
- Viewed: 159
- Price: $750,000
- Price sqft: $185
- Waterfront: No
- Year Built: 1997
- Bldg sqft: 4044
- Bedrooms: 4
- Total Baths: 4
- Full Baths: 3
- 1/2 Baths: 1
- Garage / Parking Spaces: 2
- Days On Market: 67
- Additional Information
- Geolocation: 28.3711 / -81.4343
- County: ORANGE
- City: ORLANDO
- Zipcode: 32837
- Subdivision: Hunters Creek Tr 315
- Elementary School: West Creek Elem
- Middle School: Hunter's Creek
- High School: Freedom
- Provided by: KELLER WILLIAMS ELITE PARTNERS III REALTY
- Contact: Rita Johnson
- 321-527-5111

- DMCA Notice
-
DescriptionWelcome to this spacious 4 bed, 3.5 bath home in the desirable Hunters Creek community. This home sits on a spacious 0.27 lot with a pond/fountain view. Inside you'll find an open concept kitchen/family room perfect for entertaining or family time, a huge island with granite countertops, stainless steel appliances and a designated dining room. The primary ensuite is located on the first floor along with a laundry room and half bath. Upstairs you'll find a bonus room for a home office, playroom or guest room. Heather Glen is located near Osprey Park and the Hunters Creek town center where residents enjoy easy access to parks, recreational facilities, shopping and dining. You'll be minutes away from the 528, the 417 and the FL turnpike making for easy access to the airport, theme parks and traveling. Come take a look and fall in love with your opportunity own a home in Hunters Creek. Seller concession will be given for interior painting.
Property Location and Similar Properties
All
Similar
Features
Appliances
- Dishwasher
- Dryer
- Range
- Refrigerator
- Washer
Association Amenities
- Basketball Court
- Park
- Pickleball Court(s)
- Playground
- Racquetball
- Tennis Court(s)
Home Owners Association Fee
- 368.00
Home Owners Association Fee Includes
- Common Area Taxes
Association Name
- Terrie Bromley
Association Phone
- 407-240-6000x143
Carport Spaces
- 0.00
Close Date
- 0000-00-00
Cooling
- Central Air
Country
- US
Covered Spaces
- 0.00
Exterior Features
- French Doors
- Rain Gutters
- Sidewalk
Flooring
- Laminate
Garage Spaces
- 2.00
Heating
- Central
High School
- Freedom High School
Insurance Expense
- 0.00
Interior Features
- High Ceilings
- Open Floorplan
- Primary Bedroom Main Floor
Legal Description
- HUNTERS CREEK TRACT 315 34/133 LOT 22
Levels
- Two
Living Area
- 3372.00
Middle School
- Hunter's Creek Middle
Area Major
- 32837 - Orlando/Hunters Creek/Southchase
Net Operating Income
- 0.00
Occupant Type
- Owner
Open Parking Spaces
- 0.00
Other Expense
- 0.00
Parcel Number
- 29-24-29-3731-00-220
Pets Allowed
- Yes
Property Type
- Residential
Roof
- Shingle
School Elementary
- West Creek Elem
Sewer
- Public Sewer
Tax Year
- 2024
Township
- 24
Utilities
- Electricity Connected
- Sewer Connected
- Water Connected
Views
- 159
Water Source
- Public
Year Built
- 1997
Zoning Code
- P-D
Disclaimer: All information provided is deemed to be reliable but not guaranteed.
Listing Data ©2025 Greater Fort Lauderdale REALTORS®
Listings provided courtesy of The Hernando County Association of Realtors MLS.
Listing Data ©2025 REALTOR® Association of Citrus County
Listing Data ©2025 Royal Palm Coast Realtor® Association
The information provided by this website is for the personal, non-commercial use of consumers and may not be used for any purpose other than to identify prospective properties consumers may be interested in purchasing.Display of MLS data is usually deemed reliable but is NOT guaranteed accurate.
Datafeed Last updated on September 8, 2025 @ 12:00 am
©2006-2025 brokerIDXsites.com - https://brokerIDXsites.com
Sign Up Now for Free!X
Call Direct: Brokerage Office: Mobile: 352.585.0041
Registration Benefits:
- New Listings & Price Reduction Updates sent directly to your email
- Create Your Own Property Search saved for your return visit.
- "Like" Listings and Create a Favorites List
* NOTICE: By creating your free profile, you authorize us to send you periodic emails about new listings that match your saved searches and related real estate information.If you provide your telephone number, you are giving us permission to call you in response to this request, even if this phone number is in the State and/or National Do Not Call Registry.
Already have an account? Login to your account.

