
- Lori Ann Bugliaro P.A., REALTOR ®
- Tropic Shores Realty
- Helping My Clients Make the Right Move!
- Mobile: 352.585.0041
- Fax: 888.519.7102
- 352.585.0041
- loribugliaro.realtor@gmail.com
Contact Lori Ann Bugliaro P.A.
Schedule A Showing
Request more information
- Home
- Property Search
- Search results
- 2478 Whitehall Circle, WINTER PARK, FL 32792
Property Photos
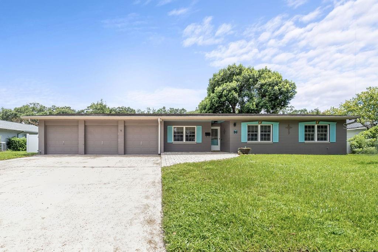

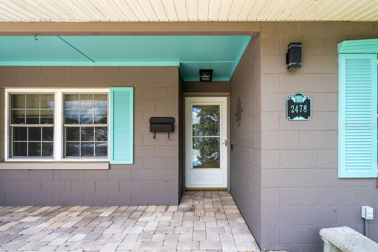
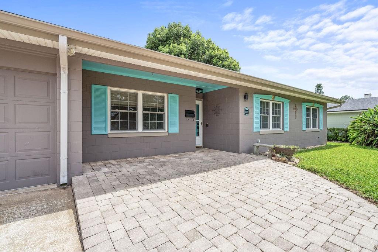
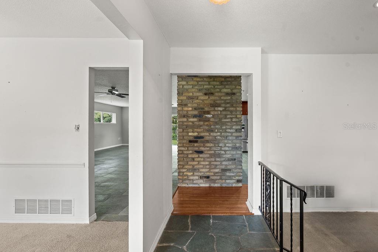
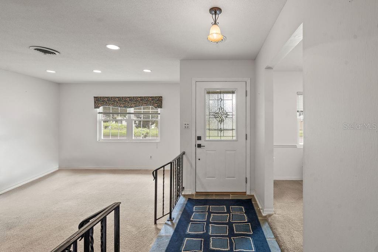
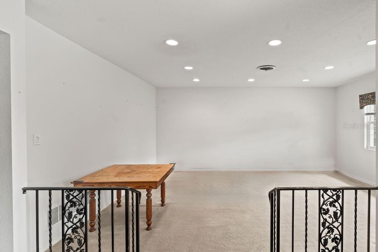
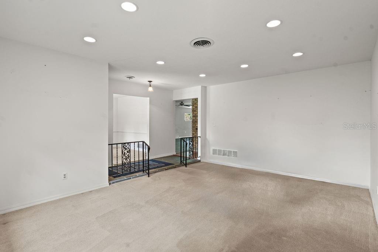
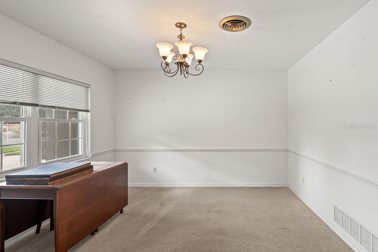
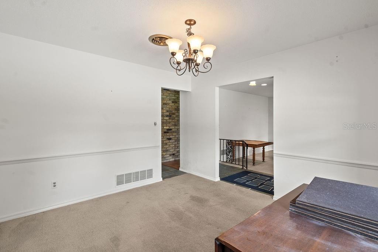
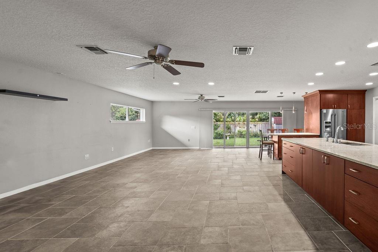
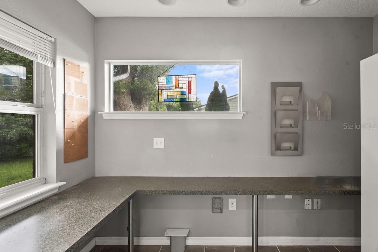
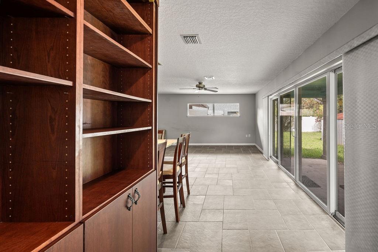
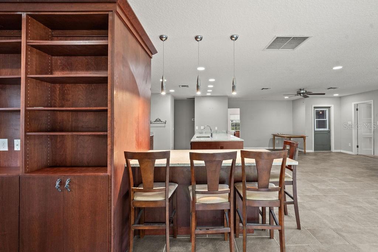
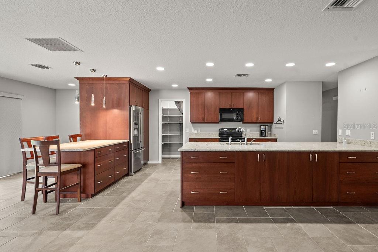
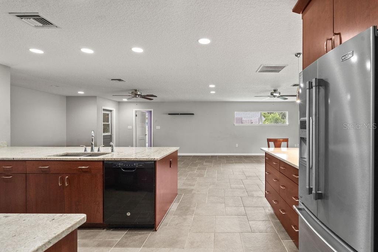
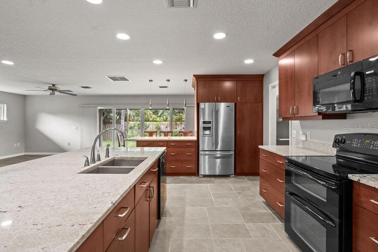
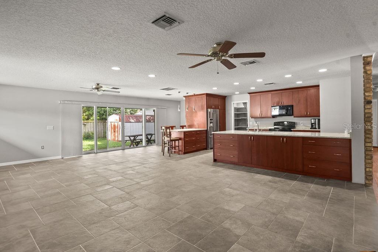
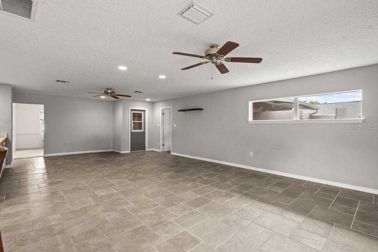
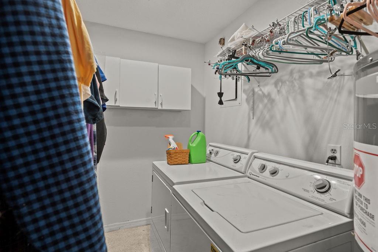
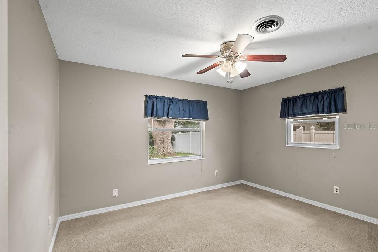
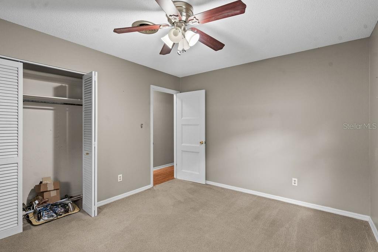
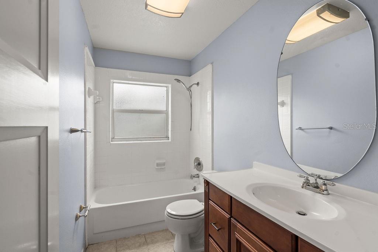
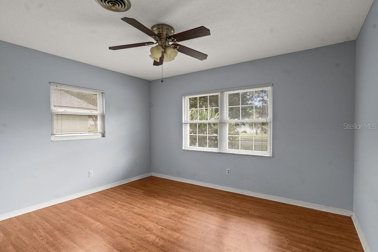
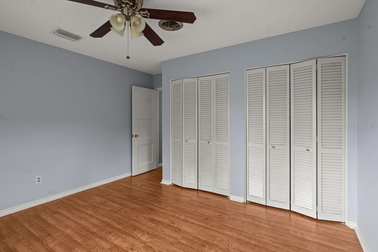
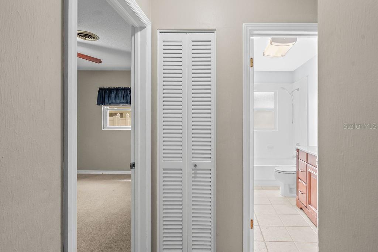
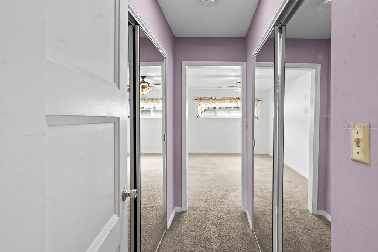
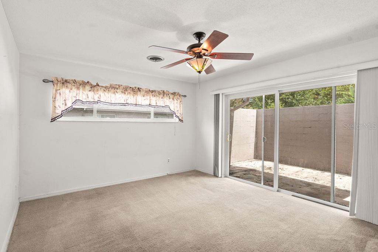
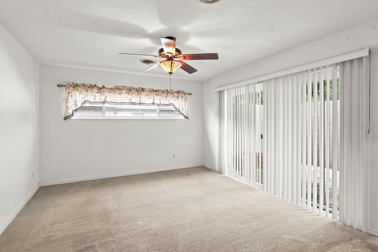
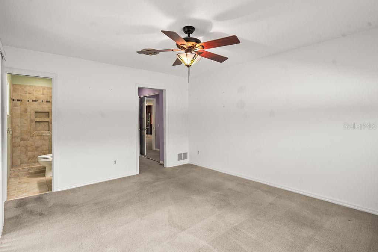
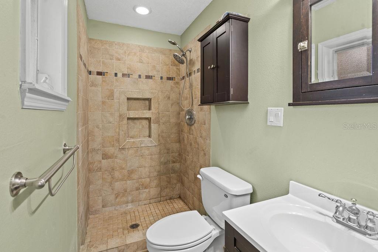
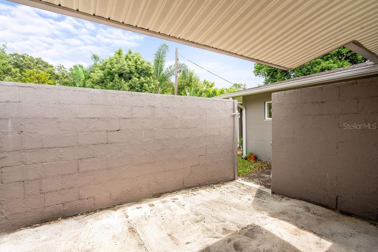
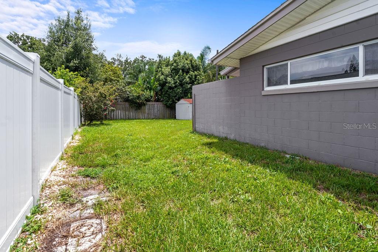
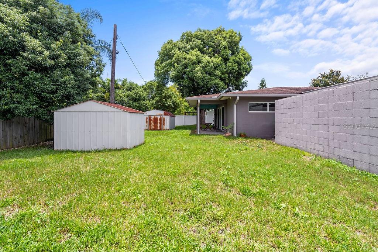
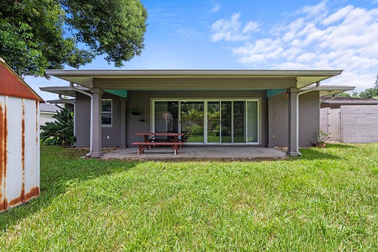
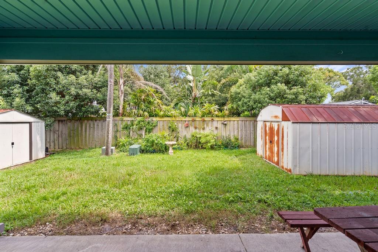
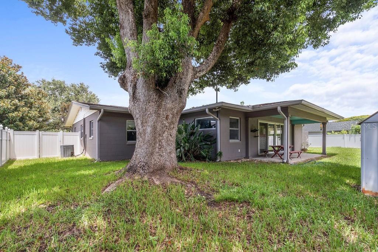
- MLS#: O6328694 ( Residential )
- Street Address: 2478 Whitehall Circle
- Viewed: 25
- Price: $740,000
- Price sqft: $241
- Waterfront: No
- Year Built: 1965
- Bldg sqft: 3074
- Bedrooms: 3
- Total Baths: 2
- Full Baths: 2
- Garage / Parking Spaces: 3
- Days On Market: 25
- Additional Information
- Geolocation: 28.5865 / -81.3182
- County: ORANGE
- City: WINTER PARK
- Zipcode: 32792
- Subdivision: Brookshire Heights 3rd Add
- Elementary School: Brookshire Elem
- Middle School: Glenridge
- High School: Winter Park
- Provided by: LPT REALTY, LLC
- Contact: Erica Magtira
- 877-366-2213

- DMCA Notice
-
DescriptionExpect to be impressed with this updated 3BR home in one of Winter Parks well established neighborhoods. It starts with great curb appeal meticulously manicured front lawn, decorative paver stones surrounding the entryway and a 3 car garage! Step inside to space originally designed as formal living and dining rooms versatile to arrange as you see fit. Walk back to the WOW factor HUGE great room thats open to a contemporary kitchen a great gathering space. Kitchen boasts granite counters, island, separate breakfast bar, an abundance of cabinetry, walk in pantry and recessed/pendant lighting. Dont forget to check out the work room tucked away in the back, with its convenient built in surfaces. Use for work, school, hobbies whatever suits your needs. Split bedroom plan with primary suite on one side ideal for privacy. Here youll enjoy two closets and an ensuite bath w/multiple shower heads. You will also have access to a private, walled courtyard giving you a quiet spot for relaxation. Out back, youll appreciate having a big, fenced yard (the lot is over acre), two handy storage sheds, and a covered patio off the great room perfect spot for enjoying a BBQ. The home recently had a 4 point inspection and wind mitigation evaluation that were both found satisfactory. Great overall location no HOA, in an excellent school district, 2 miles to Baldwin Park, SR 426, and SR 436 and 10 minutes to fabulous downtown Winter Park. This home shows well and is move in ready. Come see all that makes it so special!
Property Location and Similar Properties
All
Similar
Features
Appliances
- Cooktop
- Dishwasher
- Disposal
- Dryer
- Microwave
- Range
- Refrigerator
- Washer
Home Owners Association Fee
- 0.00
Carport Spaces
- 0.00
Close Date
- 0000-00-00
Cooling
- Central Air
Country
- US
Covered Spaces
- 0.00
Exterior Features
- Courtyard
- Private Mailbox
- Rain Gutters
- Sidewalk
- Sliding Doors
Fencing
- Fenced
- Vinyl
- Wood
Flooring
- Carpet
- Laminate
- Tile
Garage Spaces
- 3.00
Heating
- Central
- Electric
High School
- Winter Park High
Insurance Expense
- 0.00
Interior Features
- Built-in Features
- Ceiling Fans(s)
- Eat-in Kitchen
- Kitchen/Family Room Combo
- Open Floorplan
- Split Bedroom
- Stone Counters
Legal Description
- BROOKSHIRE HEIGHTS 3RD ADD Y/103 THE W 43 FT LOT 21 & E 57 FT LOT 22 BLK A
Levels
- One
Living Area
- 2256.00
Lot Features
- Sidewalk
- Paved
Middle School
- Glenridge Middle
Area Major
- 32792 - Winter Park/Aloma
Net Operating Income
- 0.00
Occupant Type
- Vacant
Open Parking Spaces
- 0.00
Other Expense
- 0.00
Other Structures
- Shed(s)
Parcel Number
- 09-22-30-0943-01-210
Parking Features
- Garage Door Opener
Pets Allowed
- Yes
Property Type
- Residential
Roof
- Shingle
School Elementary
- Brookshire Elem
Sewer
- Public Sewer
Style
- Ranch
Tax Year
- 2024
Township
- 22
Utilities
- BB/HS Internet Available
- Cable Available
- Sewer Connected
- Water Available
Views
- 25
Water Source
- Public
Year Built
- 1965
Zoning Code
- R-1A
Disclaimer: All information provided is deemed to be reliable but not guaranteed.
Listing Data ©2025 Greater Fort Lauderdale REALTORS®
Listings provided courtesy of The Hernando County Association of Realtors MLS.
Listing Data ©2025 REALTOR® Association of Citrus County
Listing Data ©2025 Royal Palm Coast Realtor® Association
The information provided by this website is for the personal, non-commercial use of consumers and may not be used for any purpose other than to identify prospective properties consumers may be interested in purchasing.Display of MLS data is usually deemed reliable but is NOT guaranteed accurate.
Datafeed Last updated on August 14, 2025 @ 12:00 am
©2006-2025 brokerIDXsites.com - https://brokerIDXsites.com
Sign Up Now for Free!X
Call Direct: Brokerage Office: Mobile: 352.585.0041
Registration Benefits:
- New Listings & Price Reduction Updates sent directly to your email
- Create Your Own Property Search saved for your return visit.
- "Like" Listings and Create a Favorites List
* NOTICE: By creating your free profile, you authorize us to send you periodic emails about new listings that match your saved searches and related real estate information.If you provide your telephone number, you are giving us permission to call you in response to this request, even if this phone number is in the State and/or National Do Not Call Registry.
Already have an account? Login to your account.

