
- Lori Ann Bugliaro P.A., REALTOR ®
- Tropic Shores Realty
- Helping My Clients Make the Right Move!
- Mobile: 352.585.0041
- Fax: 888.519.7102
- 352.585.0041
- loribugliaro.realtor@gmail.com
Contact Lori Ann Bugliaro P.A.
Schedule A Showing
Request more information
- Home
- Property Search
- Search results
- 1710 Oneco Avenue, WINTER PARK, FL 32789
Property Photos
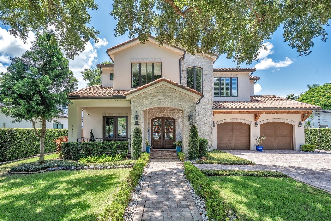

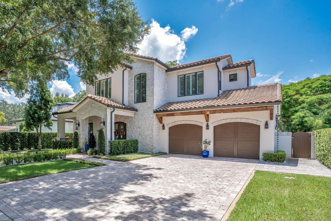
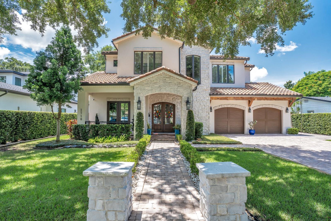
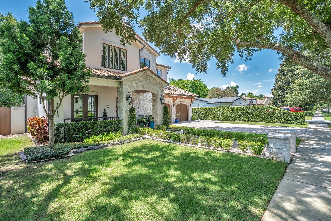
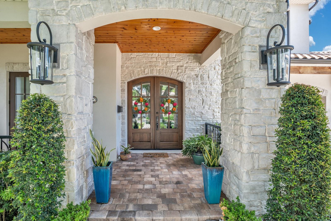
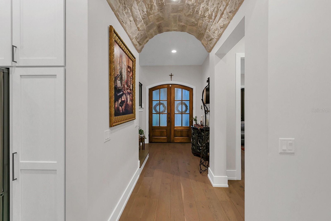
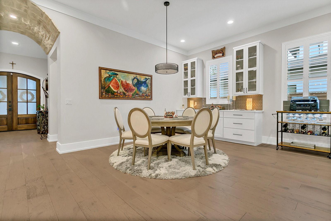
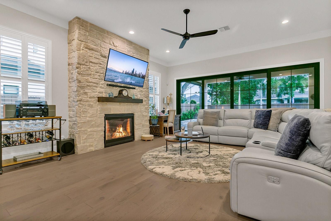
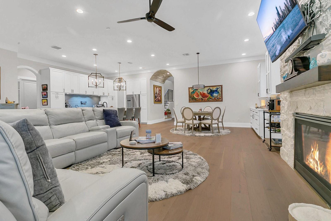
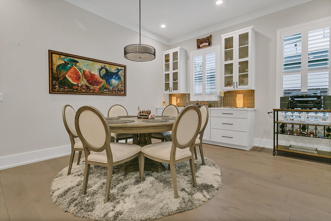
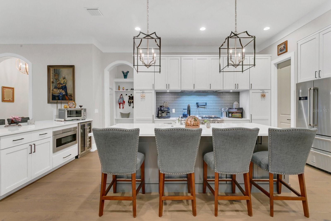
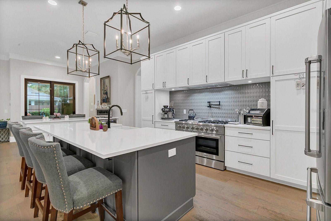
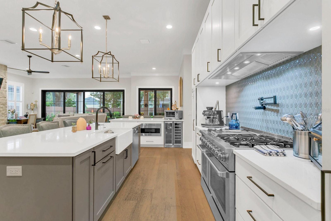
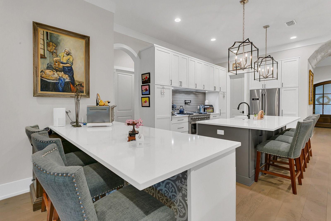
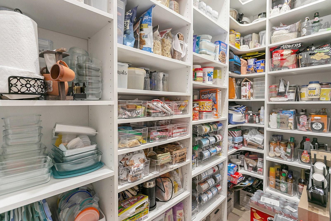
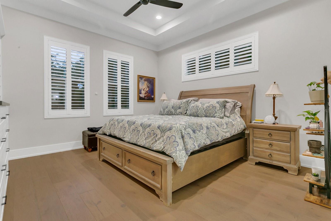
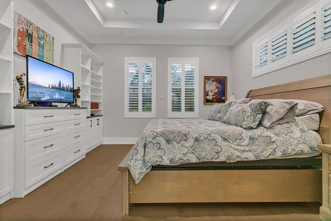
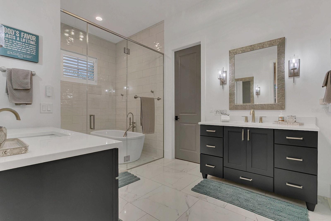
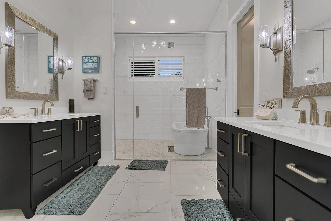
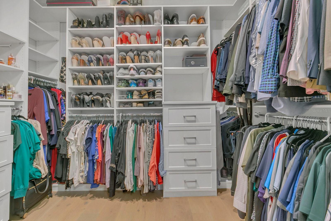
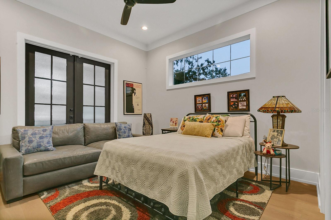
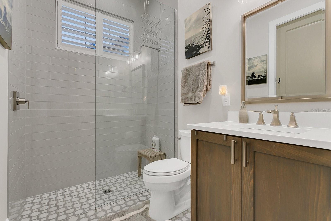
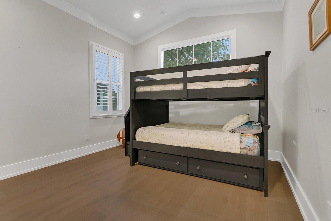
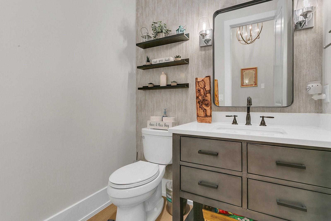
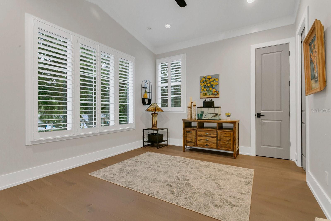
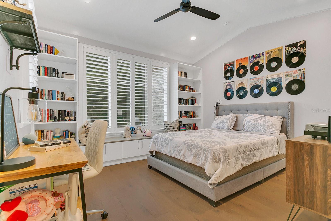
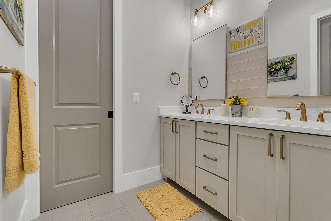
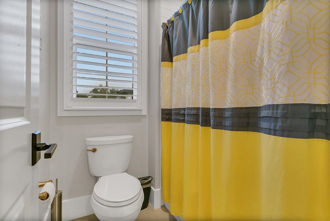
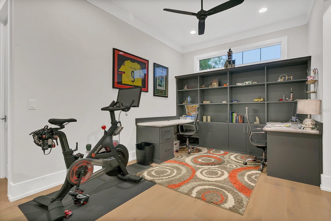
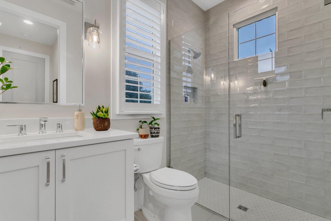
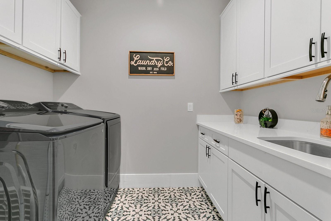
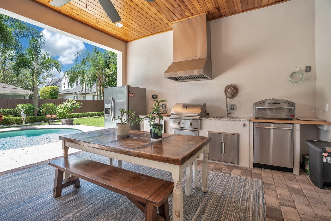
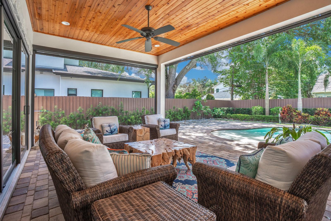
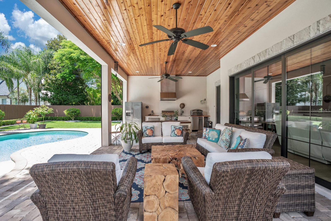
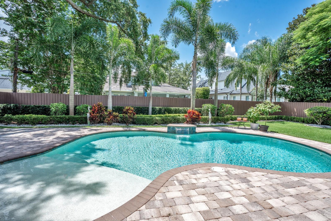
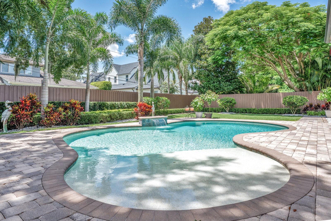
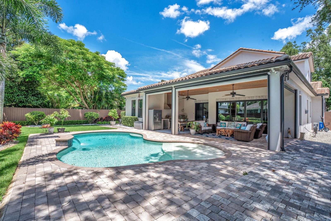
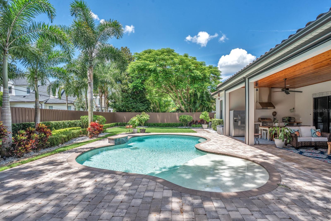
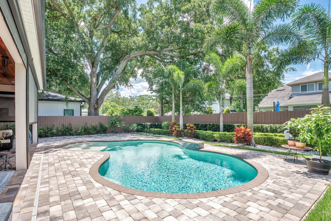
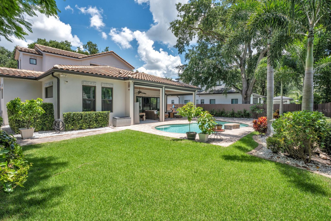
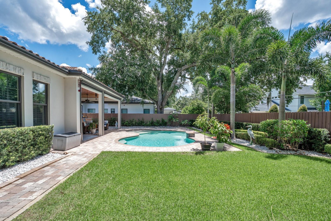
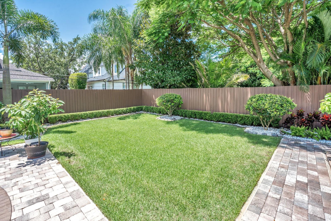
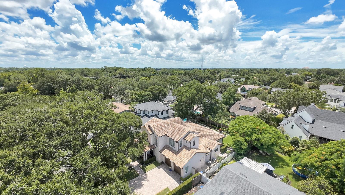
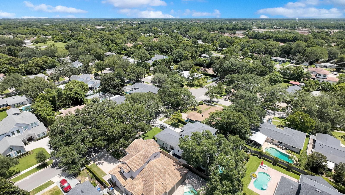
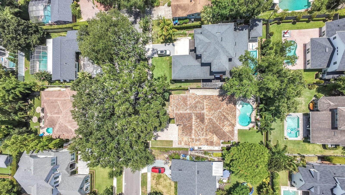
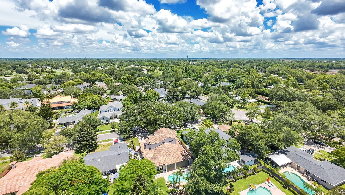
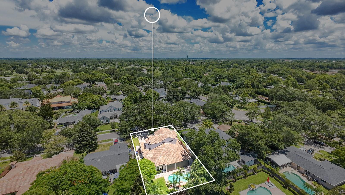
Reduced
- MLS#: O6328878 ( Residential )
- Street Address: 1710 Oneco Avenue
- Viewed: 173
- Price: $1,945,000
- Price sqft: $430
- Waterfront: No
- Year Built: 2020
- Bldg sqft: 4523
- Bedrooms: 5
- Total Baths: 5
- Full Baths: 4
- 1/2 Baths: 1
- Garage / Parking Spaces: 2
- Days On Market: 105
- Additional Information
- Geolocation: 28.6152 / -81.3294
- County: ORANGE
- City: WINTER PARK
- Zipcode: 32789
- Subdivision: Winter Park Heights
- Elementary School: Lakemont Elem
- Middle School: Maitland Middle
- High School: Winter Park High
- Provided by: KELLY PRICE & COMPANY LLC
- Contact: Rhonda Chesmore
- 407-645-4321

- DMCA Notice
-
DescriptionStunning 2020 Mediterranean Pool Home by M. Lahr Custom Homes in one of the sought after neighborhoods of Winter Park. Experience unparalleled luxury in this breathtaking exquisite 5 bedroom, 4.5 bathroom home with bonus room that offers a perfect blend of comfort, and functionality. This exceptional residence features high end designer finishes and exceptional craftsmanship throughout for modern living. As you step inside, you're greeted by soaring ceilings and rich hardwood wire brushed floors that flow seamlessly throughout the home. Beautiful stone wall with cozy gas fireplace in the family room over looking the kitchen. The gourmet kitchen is a chef's dream, boasting top of the line appliances, a spacious quartz island with ample seating, and plenty of cabinetry for storage. An adjacent fully equipped summer kitchen with gas appliances and remote screens ensures seamless indoor outdoor living. The spacious master suite is conveniently located on the first floor, offering a serene retreat complete with a spa like bath and a custom walk in closet. Office/5th bedroom is on the first floor, providing a private and comfortable space. Upstairs, you'll find three generously sized bedrooms, two full baths, and a bonus/flex roomperfect for a media room, play area, or home gym. Additional highlights include interior newly painted,custom plantation shutters throughout, a salt water pool for year round enjoyment, a two car garage with plenty of storage options. This home has it allluxury, convenience, and modern design, all in a prime location.
Property Location and Similar Properties
All
Similar
Features
Appliances
- Dishwasher
- Disposal
- Microwave
- Range
- Refrigerator
Home Owners Association Fee
- 0.00
Carport Spaces
- 0.00
Close Date
- 0000-00-00
Cooling
- Central Air
Country
- US
Covered Spaces
- 0.00
Exterior Features
- Sidewalk
- Sliding Doors
Fencing
- Wood
Flooring
- Tile
- Wood
Garage Spaces
- 2.00
Heating
- Central
High School
- Winter Park High
Insurance Expense
- 0.00
Interior Features
- Ceiling Fans(s)
- Eat-in Kitchen
- High Ceilings
- Walk-In Closet(s)
Legal Description
- WINTER PARK HEIGHTS Y/124 LOT 12 BLK B
Levels
- Two
Living Area
- 3174.00
Lot Features
- Sidewalk
Middle School
- Maitland Middle
Area Major
- 32789 - Winter Park
Net Operating Income
- 0.00
Occupant Type
- Owner
Open Parking Spaces
- 0.00
Other Expense
- 0.00
Parcel Number
- 32-21-30-9418-02-120
Parking Features
- Driveway
- On Street
Pool Features
- In Ground
Property Type
- Residential
Roof
- Tile
School Elementary
- Lakemont Elem
Sewer
- Public Sewer
Style
- Mediterranean
Tax Year
- 2024
Township
- 21
Utilities
- Cable Available
Views
- 173
Water Source
- Public
Year Built
- 2020
Zoning Code
- R-1A
Disclaimer: All information provided is deemed to be reliable but not guaranteed.
Listing Data ©2025 Greater Fort Lauderdale REALTORS®
Listings provided courtesy of The Hernando County Association of Realtors MLS.
Listing Data ©2025 REALTOR® Association of Citrus County
Listing Data ©2025 Royal Palm Coast Realtor® Association
The information provided by this website is for the personal, non-commercial use of consumers and may not be used for any purpose other than to identify prospective properties consumers may be interested in purchasing.Display of MLS data is usually deemed reliable but is NOT guaranteed accurate.
Datafeed Last updated on November 6, 2025 @ 12:00 am
©2006-2025 brokerIDXsites.com - https://brokerIDXsites.com
Sign Up Now for Free!X
Call Direct: Brokerage Office: Mobile: 352.585.0041
Registration Benefits:
- New Listings & Price Reduction Updates sent directly to your email
- Create Your Own Property Search saved for your return visit.
- "Like" Listings and Create a Favorites List
* NOTICE: By creating your free profile, you authorize us to send you periodic emails about new listings that match your saved searches and related real estate information.If you provide your telephone number, you are giving us permission to call you in response to this request, even if this phone number is in the State and/or National Do Not Call Registry.
Already have an account? Login to your account.

