
- Lori Ann Bugliaro P.A., REALTOR ®
- Tropic Shores Realty
- Helping My Clients Make the Right Move!
- Mobile: 352.585.0041
- Fax: 888.519.7102
- 352.585.0041
- loribugliaro.realtor@gmail.com
Contact Lori Ann Bugliaro P.A.
Schedule A Showing
Request more information
- Home
- Property Search
- Search results
- 1410 Shady Meadow Lane, DELAND, FL 32724
Property Photos



















































































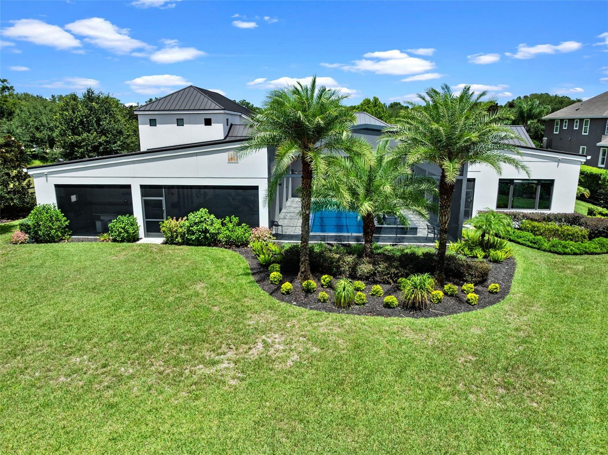
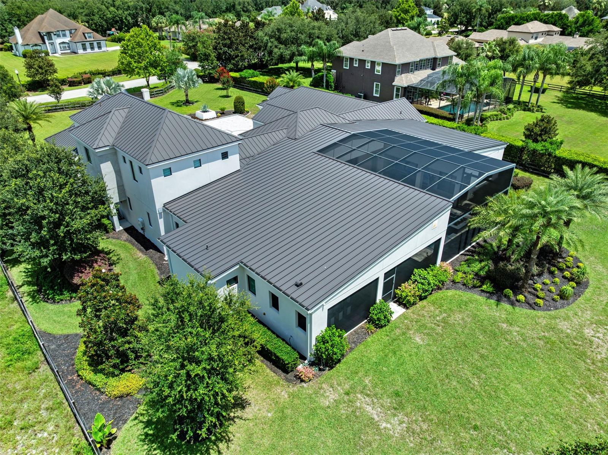
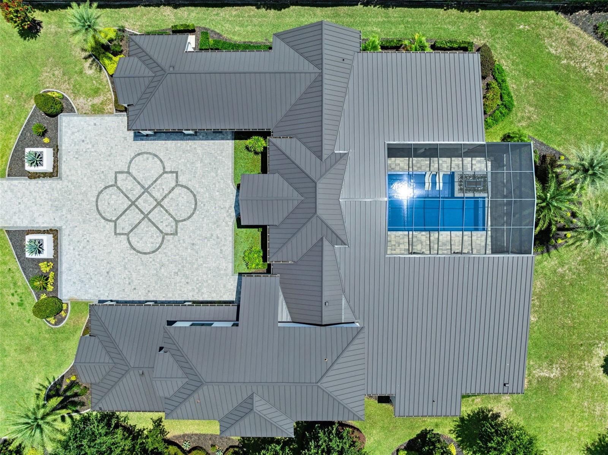
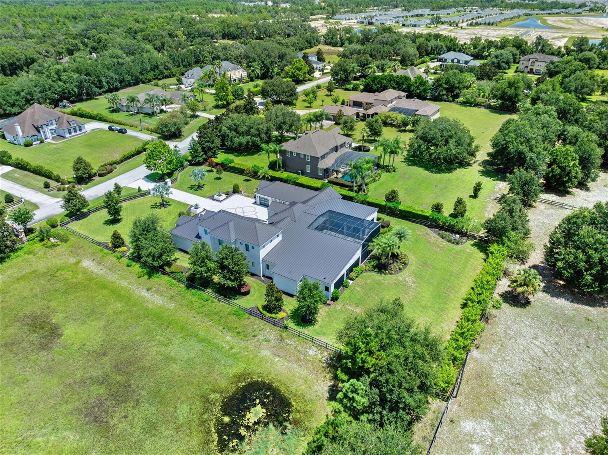
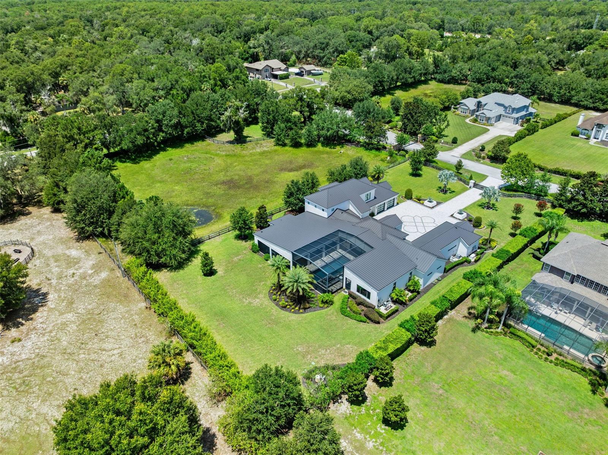
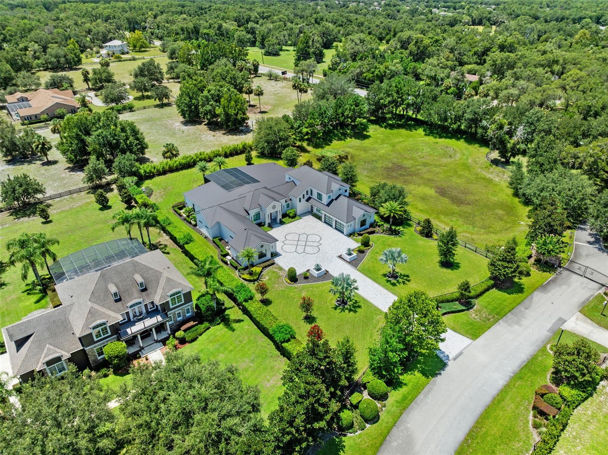
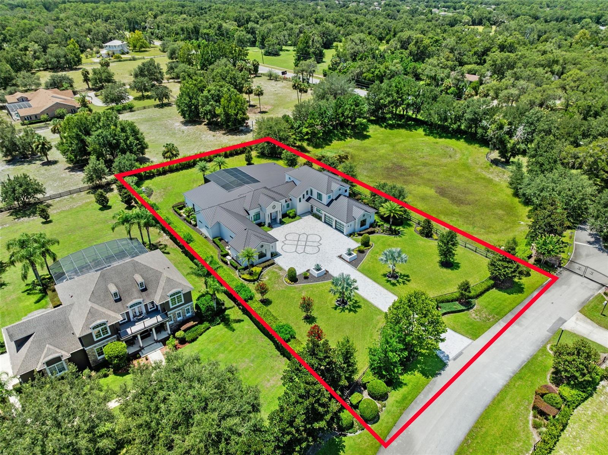
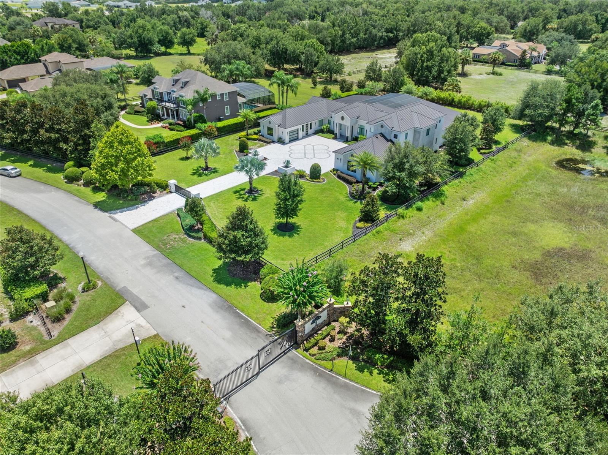
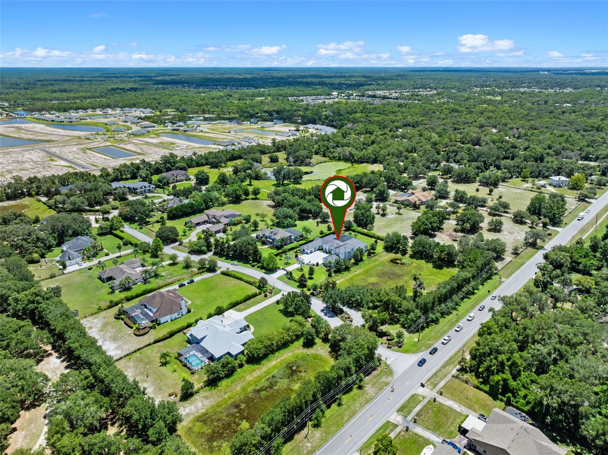
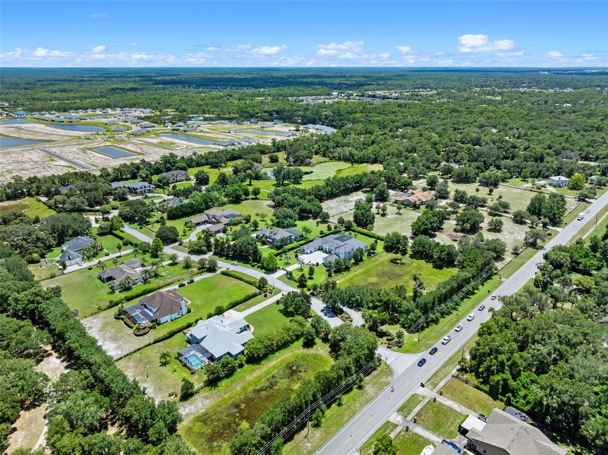
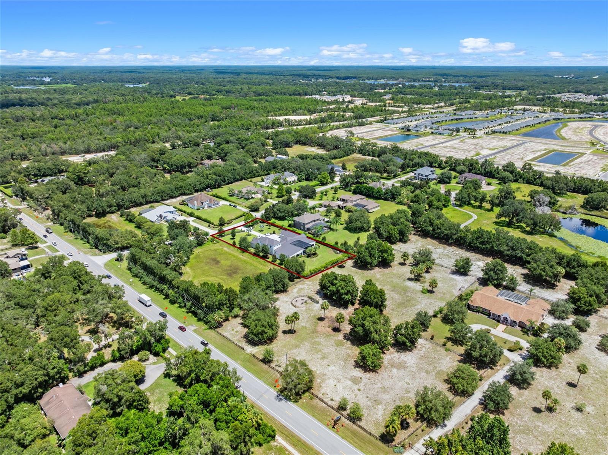
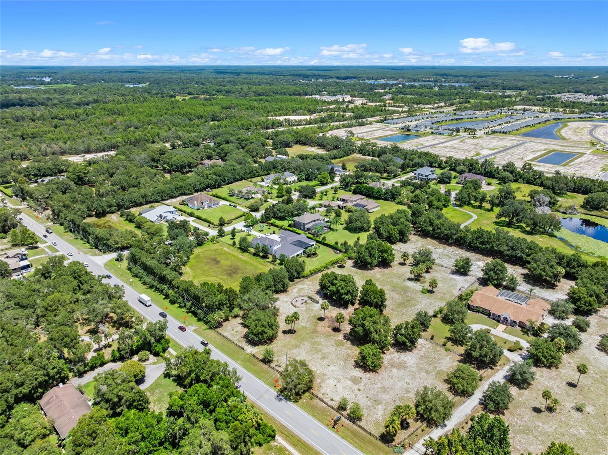
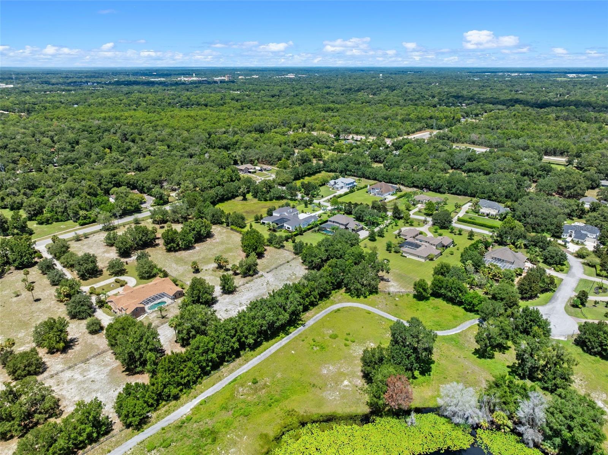
- MLS#: O6333101 ( Residential )
- Street Address: 1410 Shady Meadow Lane
- Viewed: 150
- Price: $1,999,999
- Price sqft: $303
- Waterfront: No
- Year Built: 2020
- Bldg sqft: 6600
- Bedrooms: 4
- Total Baths: 5
- Full Baths: 4
- 1/2 Baths: 1
- Days On Market: 38
- Additional Information
- Geolocation: 29.0108 / -81.273
- County: VOLUSIA
- City: DELAND
- Zipcode: 32724
- Subdivision: Shady Meadow Estates

- DMCA Notice
-
DescriptionWelcome to an extraordinary custom built estate, completed in 2020, tucked within the exclusive gated community of Shady Meadows Estates and privately secured behind its own second gated entry. This residence is a rare blend of architectural artistry, modern innovation, and refined elegance, offering 4 ensuite bedrooms, a private theater, safe room, and resort inspired outdoor living. From the moment you arrive, the homes striking presence captivates handsome paver driveway, sleek metal roof, and an oversized 3 car garage set the tone. Inside, the gourmet kitchen is a true showpiece, featuring Thermador appliances, an integrated wine cooler, dual quartz waterfall islands, a separate butlers pantry, and soft close cabinetry. Entertain in style with pass through accordion windows to the outdoor bar, perfect for al fresco dining. Designed for seamless indoor outdoor living, the disappearing sliding glass walls open to a stunning courtyard oasis complete with a heated saltwater pool & spa, two natural gas fire pits, multiple lounge areas, and a fully equipped outdoor kitchen with built in granite dining for eight. The screened enclosure uses the highest rated mesh for maximum durability and visibility, so you enjoy unobstructed views with lasting protection. The owners wing is a private sanctuary, with its own garage entry, executive office, dual walk in closets, a spa inspired ensuite, a dedicated home gym, and direct pool access. Upstairs, a private retreat awaits with a living area, kitchenette, and two additional ensuite bedrooms, ideal for extended family or guests. Luxury meets peace of mind with a state of the art monitored security system, smart home connectivity, hurricane rated windows, blown in insulation for superior energy efficiency, no flood zone location, whole house water filtration with no maintenance, central vacuum, septic system, and a full home generator. Inside, the custom home theater offers an immersive surround sound experience, while integrated speakers extend the entertainment to your outdoor living areas. Every detail was chosen with Florida living in mind. This is not just a home its an architectural craftsmans dream, where luxury, privacy, technology, and innovation converge.
Property Location and Similar Properties
All
Similar
Features
Appliances
- Convection Oven
- Cooktop
- Dishwasher
- Disposal
- Dryer
- Electric Water Heater
- Exhaust Fan
- Microwave
- Range Hood
- Refrigerator
- Washer
Home Owners Association Fee
- 610.00
Association Name
- Anthony Sanchez
Association Phone
- 407-592-8120
Carport Spaces
- 0.00
Close Date
- 0000-00-00
Cooling
- Central Air
Country
- US
Covered Spaces
- 0.00
Exterior Features
- Garden
- Lighting
- Outdoor Grill
- Sliding Doors
Flooring
- Tile
Garage Spaces
- 3.00
Heating
- Central
Insurance Expense
- 0.00
Interior Features
- Ceiling Fans(s)
- Central Vaccum
- Eat-in Kitchen
- High Ceilings
- Open Floorplan
- Primary Bedroom Main Floor
- Walk-In Closet(s)
- Window Treatments
Legal Description
- LOT 16 SHADY MEADOW ESTATES MB 50 PGS 189-191 INC PER OR 5616 PG 4095 PER OR 6344 PG 4677 PER OR 6689 PGS 1321-1322 PER OR 6925 PGS 3411-3413 INC PER OR 7591 PG 0938 PER OR 7655 PG 1003
Levels
- Two
Living Area
- 4810.00
Area Major
- 32724 - Deland
Net Operating Income
- 0.00
Occupant Type
- Owner
Open Parking Spaces
- 0.00
Other Expense
- 0.00
Parcel Number
- 702303000160
Parking Features
- Driveway
- Electric Vehicle Charging Station(s)
- Garage Door Opener
- Oversized
Pets Allowed
- Yes
Pool Features
- Heated
- Salt Water
Property Type
- Residential
Roof
- Metal
Sewer
- Septic Tank
Style
- Custom
Tax Year
- 2024
Township
- 17
Utilities
- Cable Available
- Electricity Available
- Natural Gas Connected
- Sewer Connected
Views
- 150
Virtual Tour Url
- https://www.propertypanorama.com/instaview/stellar/O6333101
Water Source
- Public
Year Built
- 2020
Disclaimer: All information provided is deemed to be reliable but not guaranteed.
Listing Data ©2025 Greater Fort Lauderdale REALTORS®
Listings provided courtesy of The Hernando County Association of Realtors MLS.
Listing Data ©2025 REALTOR® Association of Citrus County
Listing Data ©2025 Royal Palm Coast Realtor® Association
The information provided by this website is for the personal, non-commercial use of consumers and may not be used for any purpose other than to identify prospective properties consumers may be interested in purchasing.Display of MLS data is usually deemed reliable but is NOT guaranteed accurate.
Datafeed Last updated on September 16, 2025 @ 12:00 am
©2006-2025 brokerIDXsites.com - https://brokerIDXsites.com
Sign Up Now for Free!X
Call Direct: Brokerage Office: Mobile: 352.585.0041
Registration Benefits:
- New Listings & Price Reduction Updates sent directly to your email
- Create Your Own Property Search saved for your return visit.
- "Like" Listings and Create a Favorites List
* NOTICE: By creating your free profile, you authorize us to send you periodic emails about new listings that match your saved searches and related real estate information.If you provide your telephone number, you are giving us permission to call you in response to this request, even if this phone number is in the State and/or National Do Not Call Registry.
Already have an account? Login to your account.

