
- Lori Ann Bugliaro P.A., REALTOR ®
- Tropic Shores Realty
- Helping My Clients Make the Right Move!
- Mobile: 352.585.0041
- Fax: 888.519.7102
- 352.585.0041
- loribugliaro.realtor@gmail.com
Contact Lori Ann Bugliaro P.A.
Schedule A Showing
Request more information
- Home
- Property Search
- Search results
- 225 Arnold Lane, WINTER SPRINGS, FL 32708
Property Photos
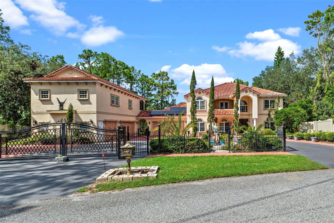

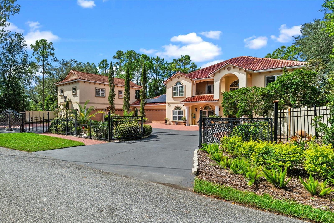
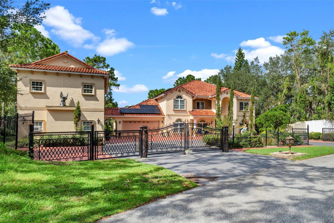
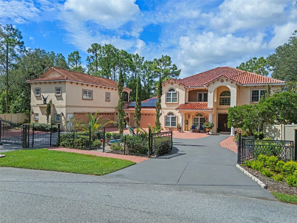
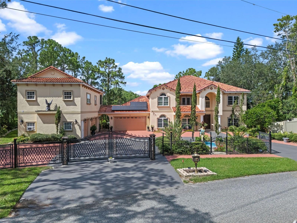
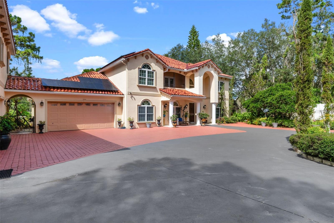
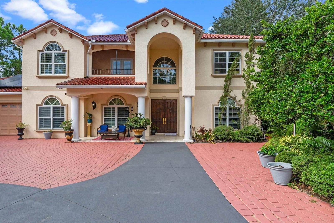
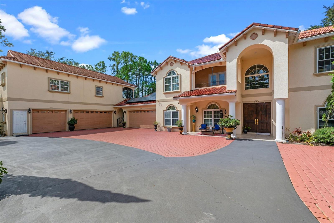
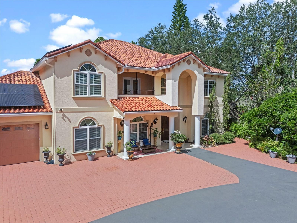
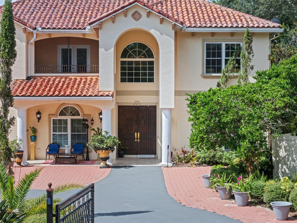
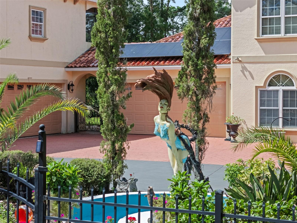
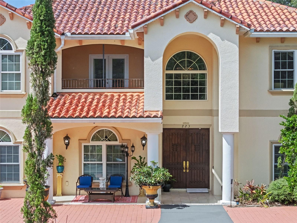
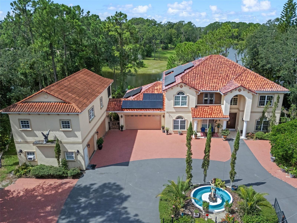
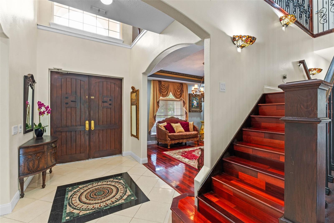
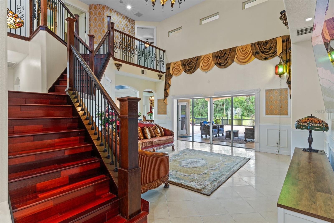
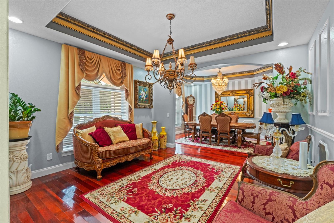
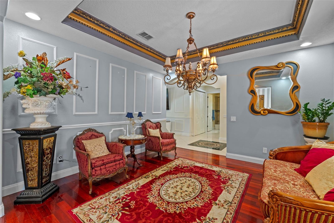
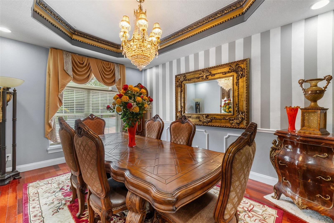
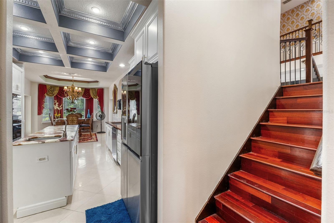
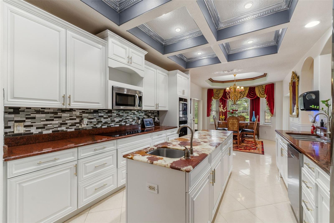
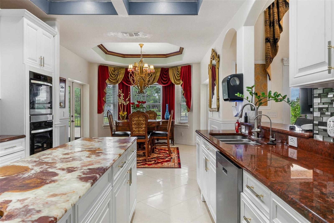
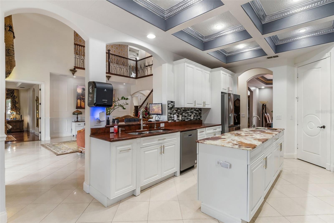
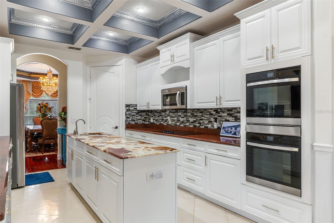
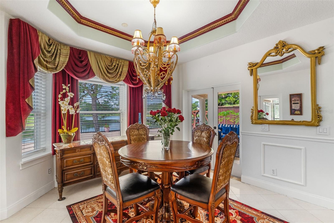
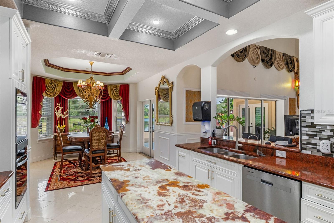
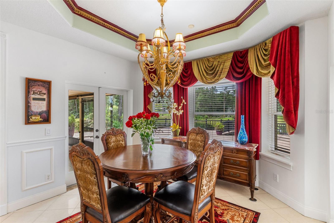
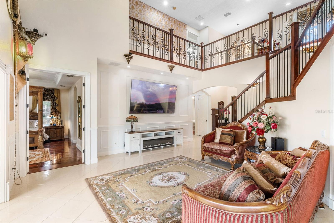
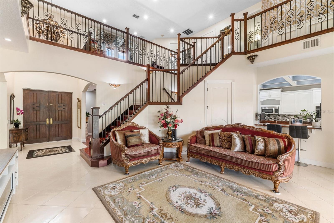
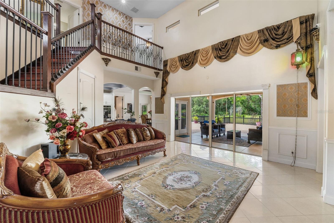
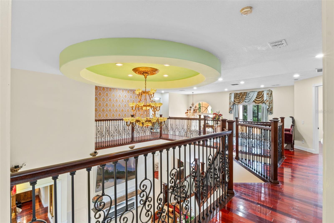
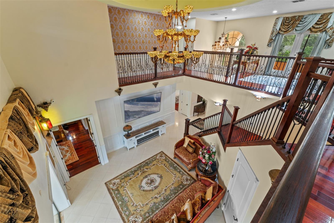
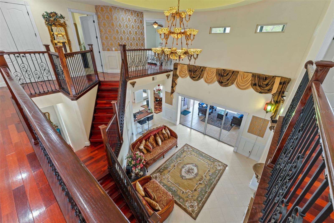
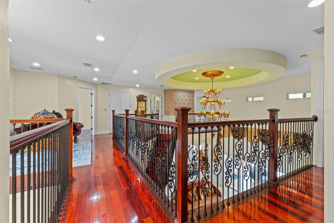
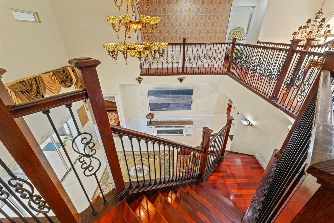
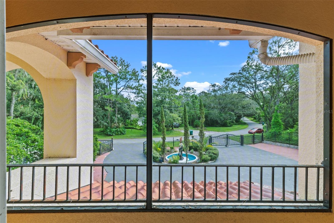
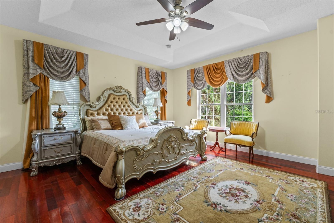
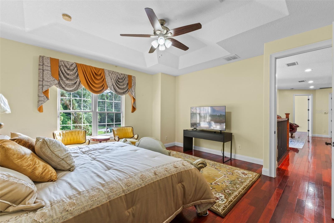
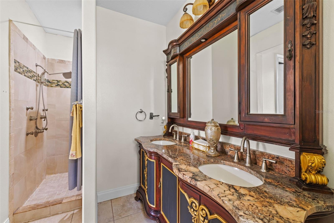
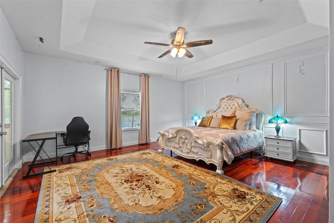
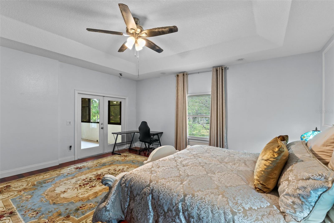
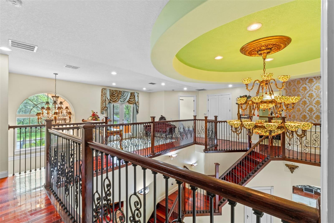
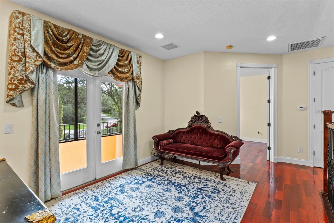
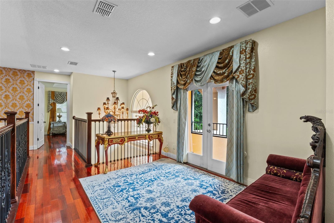
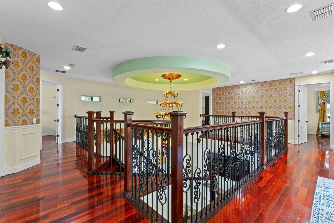
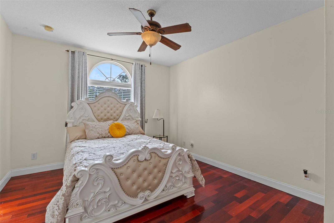
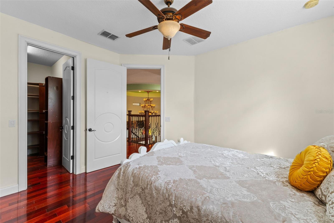
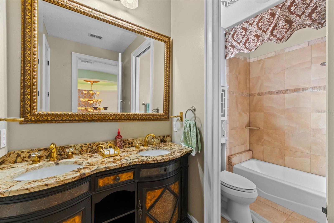
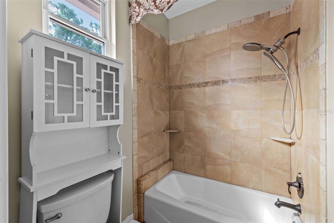
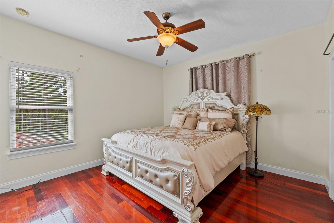
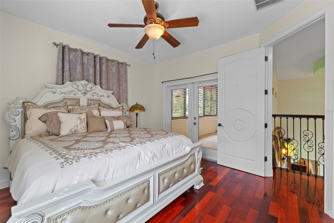
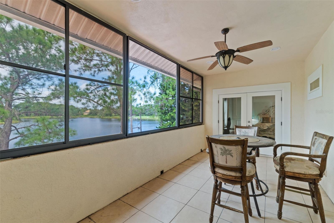
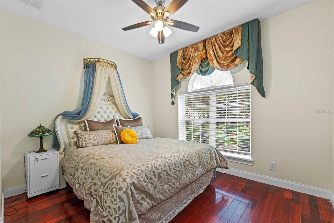
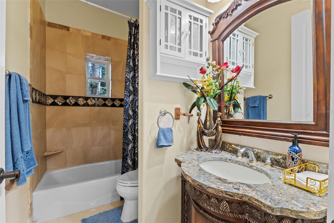
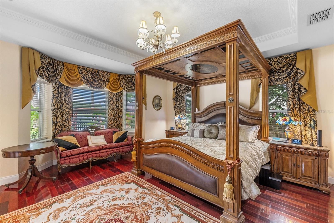
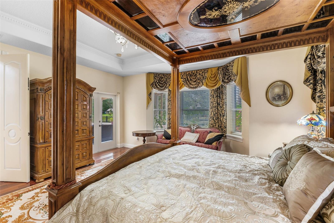
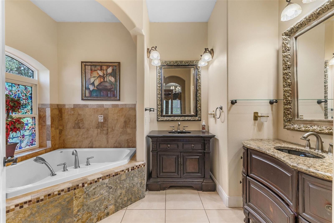
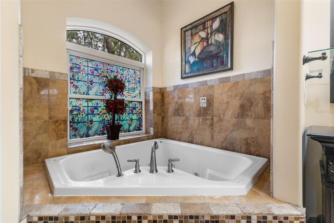
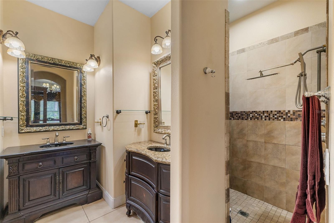
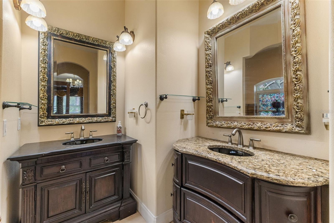
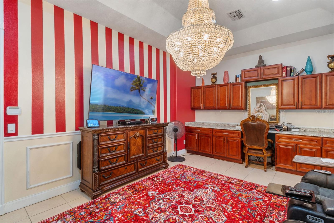
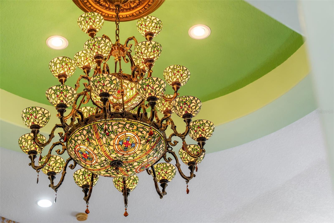
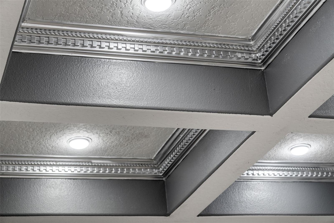
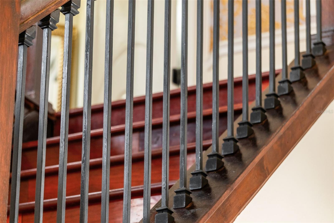
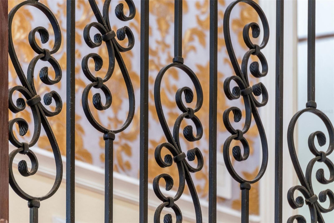
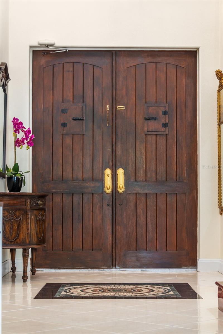
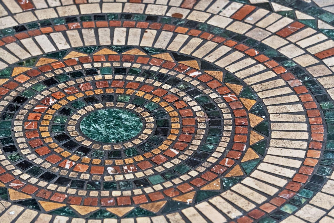
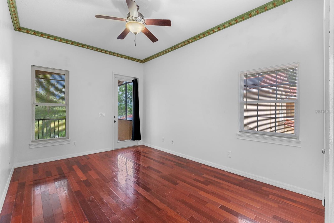
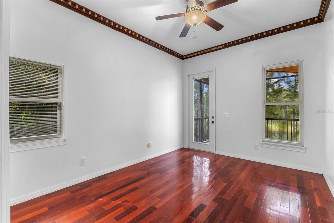
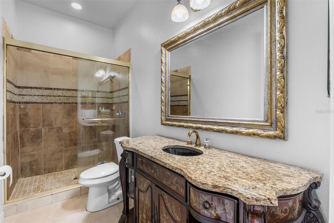
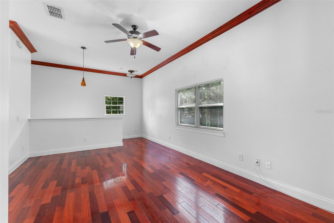
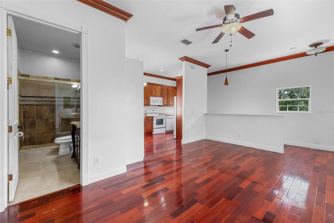
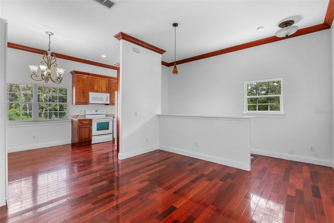
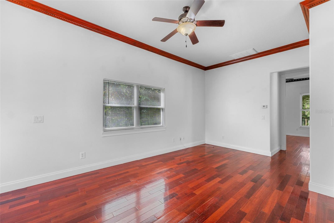
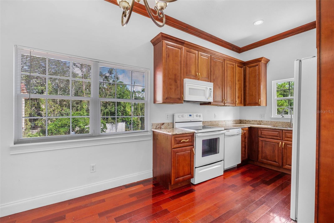
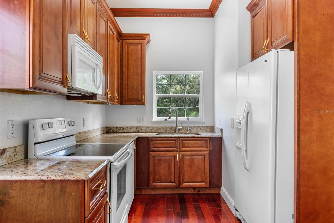
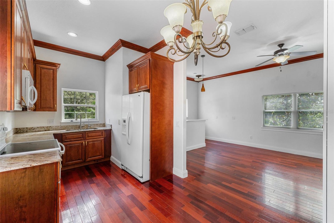
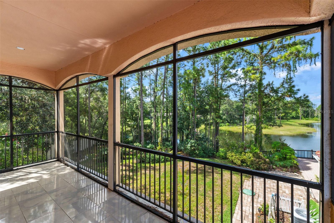
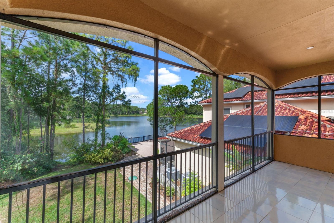
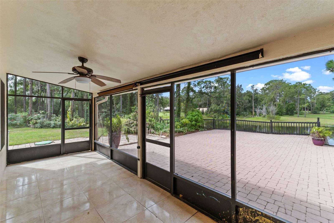
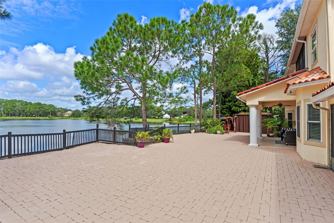
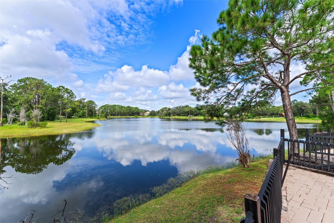
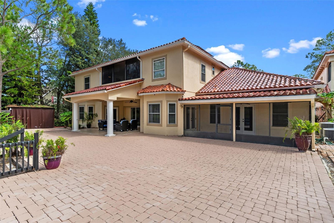
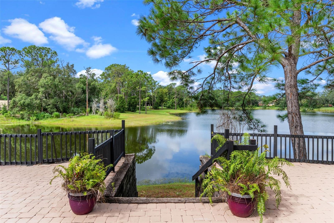
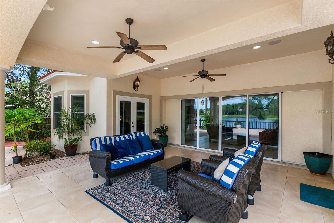
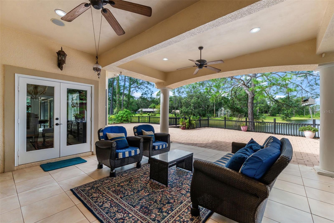
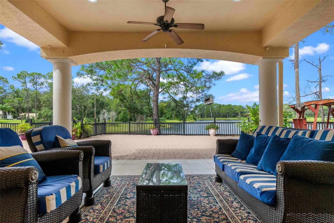
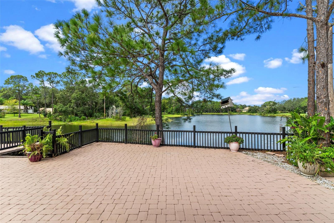
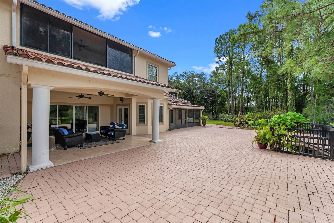
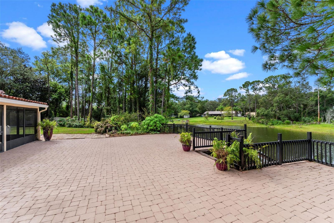
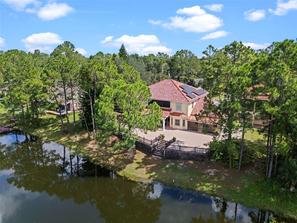
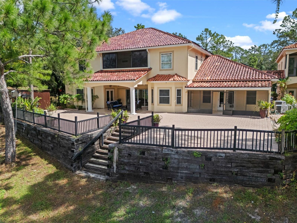
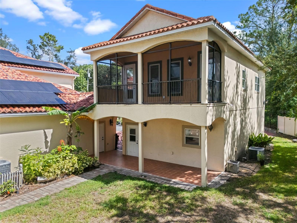
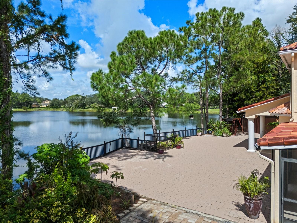
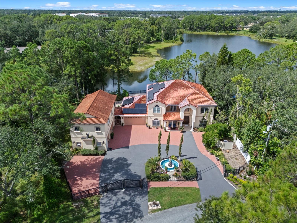
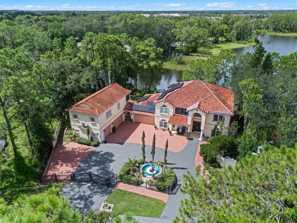
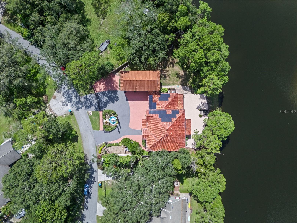
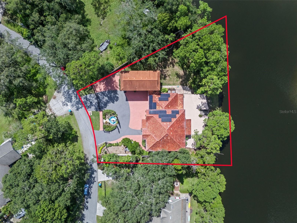
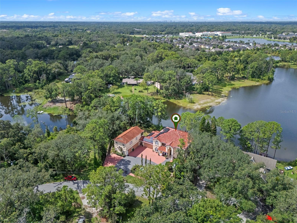
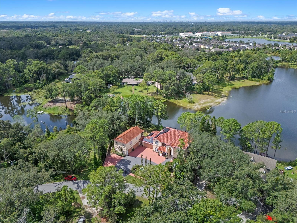
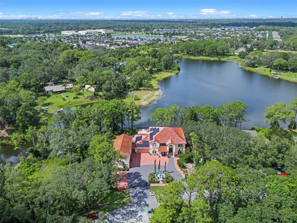
- MLS#: O6342681 ( Residential )
- Street Address: 225 Arnold Lane
- Viewed: 178
- Price: $1,790,000
- Price sqft: $222
- Waterfront: Yes
- Wateraccess: Yes
- Waterfront Type: Lake Front
- Year Built: 2009
- Bldg sqft: 8060
- Bedrooms: 8
- Total Baths: 5
- Full Baths: 5
- Garage / Parking Spaces: 5
- Days On Market: 49
- Additional Information
- Geolocation: 28.6805 / -81.2936
- County: SEMINOLE
- City: WINTER SPRINGS
- Zipcode: 32708
- Subdivision: North Orlando Ranches Sec 01a
- Elementary School: Sterling Park
- Middle School: South Seminole
- High School: Winter Springs
- Provided by: KELLER WILLIAMS ADVANTAGE REALTY
- Contact: Eli McGill
- 407-977-7600

- DMCA Notice
-
DescriptionDiscover 225 Arnold Lane, a stunning lakefront estate in the heart of Winter Springs offering elegance, privacy, and breathtaking views. This custom designed residence features a spacious open floor plan with soaring ceilings, walls of windows, and exceptional craftsmanship throughout. The thoughtfully designed kitchen seamlessly connects to inviting living and dining areas, creating an ideal setting for both everyday living and entertaining. The primary suite offers serene water views, a spa inspired bathroom, and generous walk in closets. A private guest house provides ideal accommodations for visitors or multi generational living. Outdoor living is elevated with a covered lanai and multiple seating areas overlooking the lake, creating a true backyard retreat. Surrounded by lush landscaping and located near top rated schools, fine dining, shopping, and major highways, this rare property blends tranquility and convenience.
Property Location and Similar Properties
All
Similar
Features
Waterfront Description
- Lake Front
Accessibility Features
- Accessible Bedroom
- Accessible Closets
- Accessible Doors
- Accessible Entrance
- Accessible Full Bath
- Visitor Bathroom
- Accessible Hallway(s)
- Accessible Kitchen
- Accessible Kitchen Appliances
- Accessible Central Living Area
- Accessible Stairway
- Accessible Washer/Dryer
- Central Living Area
Appliances
- Built-In Oven
- Convection Oven
- Cooktop
- Dishwasher
- Disposal
- Dryer
- Exhaust Fan
- Freezer
- Ice Maker
- Kitchen Reverse Osmosis System
- Microwave
- Range
- Range Hood
- Refrigerator
- Tankless Water Heater
- Touchless Faucet
- Washer
- Water Filtration System
- Water Softener
Home Owners Association Fee
- 0.00
Carport Spaces
- 0.00
Close Date
- 0000-00-00
Cooling
- Central Air
Country
- US
Covered Spaces
- 0.00
Exterior Features
- Balcony
- French Doors
- Garden
- Lighting
- Private Mailbox
- Rain Gutters
- Sliding Doors
- Sprinkler Metered
Fencing
- Fenced
- Other
- Vinyl
Flooring
- Ceramic Tile
- Concrete
- Tile
- Wood
Garage Spaces
- 5.00
Green Energy Efficient
- Doors
- HVAC
- Insulation
- Thermostat
- Windows
Heating
- Baseboard
- Central
- Electric
- Exhaust Fan
- Solar
High School
- Winter Springs High
Insurance Expense
- 0.00
Interior Features
- Cathedral Ceiling(s)
- Ceiling Fans(s)
- Crown Molding
- Eat-in Kitchen
- High Ceilings
- L Dining
- Living Room/Dining Room Combo
- Open Floorplan
- Primary Bedroom Main Floor
- PrimaryBedroom Upstairs
- Solid Surface Counters
- Solid Wood Cabinets
- Split Bedroom
- Thermostat
- Tray Ceiling(s)
- Vaulted Ceiling(s)
- Walk-In Closet(s)
- Window Treatments
Legal Description
- LOT 9 BLK H NORTH ORLANDO RANCHES SECTION 1A PB 12 PG 32
Levels
- Two
Living Area
- 5301.00
Lot Features
- Flood Insurance Required
- Landscaped
- Paved
Middle School
- South Seminole Middle
Area Major
- 32708 - Casselberrry/Winter Springs / Tuscawilla
Net Operating Income
- 0.00
Occupant Type
- Owner
Open Parking Spaces
- 0.00
Other Expense
- 0.00
Other Structures
- Additional Single Family Home
- Guest House
Parcel Number
- 02-21-30-506-0H00-0090
Parking Features
- Driveway
- Guest
Pets Allowed
- Yes
Property Type
- Residential
Roof
- Tile
School Elementary
- Sterling Park Elementary
Sewer
- Septic Tank
Style
- Mediterranean
Tax Year
- 2024
Township
- 21
Utilities
- Cable Connected
- Electricity Connected
- Underground Utilities
View
- Park/Greenbelt
- Water
Views
- 178
Virtual Tour Url
- https://www.propertypanorama.com/instaview/stellar/O6342681
Water Source
- Private
- Well
Year Built
- 2009
Zoning Code
- R-1AA
Disclaimer: All information provided is deemed to be reliable but not guaranteed.
Listing Data ©2025 Greater Fort Lauderdale REALTORS®
Listings provided courtesy of The Hernando County Association of Realtors MLS.
Listing Data ©2025 REALTOR® Association of Citrus County
Listing Data ©2025 Royal Palm Coast Realtor® Association
The information provided by this website is for the personal, non-commercial use of consumers and may not be used for any purpose other than to identify prospective properties consumers may be interested in purchasing.Display of MLS data is usually deemed reliable but is NOT guaranteed accurate.
Datafeed Last updated on November 5, 2025 @ 12:00 am
©2006-2025 brokerIDXsites.com - https://brokerIDXsites.com
Sign Up Now for Free!X
Call Direct: Brokerage Office: Mobile: 352.585.0041
Registration Benefits:
- New Listings & Price Reduction Updates sent directly to your email
- Create Your Own Property Search saved for your return visit.
- "Like" Listings and Create a Favorites List
* NOTICE: By creating your free profile, you authorize us to send you periodic emails about new listings that match your saved searches and related real estate information.If you provide your telephone number, you are giving us permission to call you in response to this request, even if this phone number is in the State and/or National Do Not Call Registry.
Already have an account? Login to your account.

