
- Lori Ann Bugliaro P.A., REALTOR ®
- Tropic Shores Realty
- Helping My Clients Make the Right Move!
- Mobile: 352.585.0041
- Fax: 888.519.7102
- 352.585.0041
- loribugliaro.realtor@gmail.com
Contact Lori Ann Bugliaro P.A.
Schedule A Showing
Request more information
- Home
- Property Search
- Search results
- 14580 Cedar Hill Drive, WINTER GARDEN, FL 34787
Property Photos
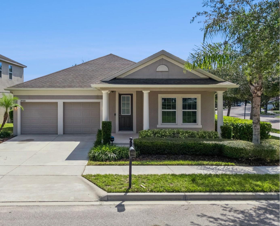

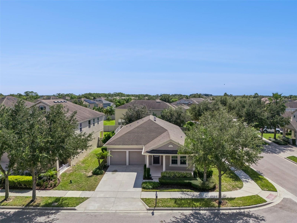
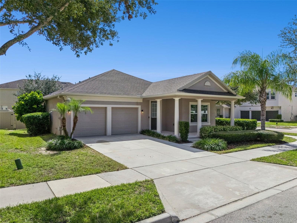
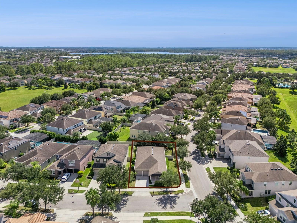
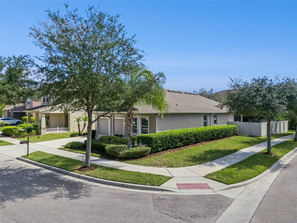
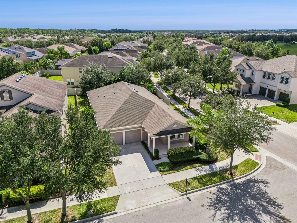
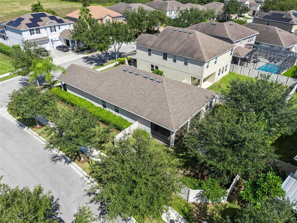
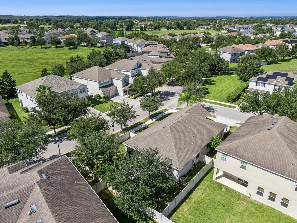
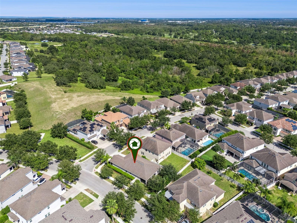
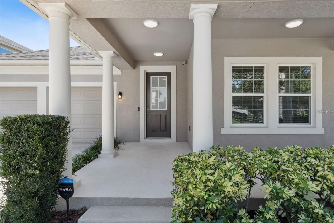
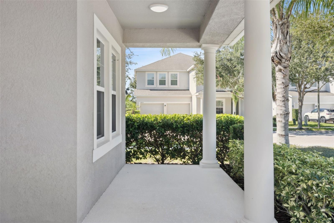
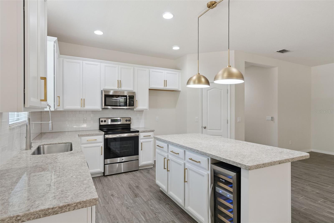
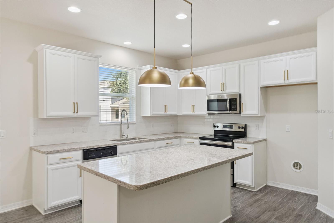
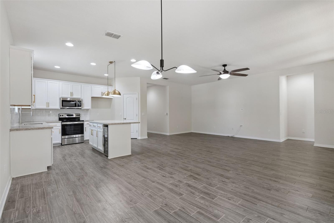
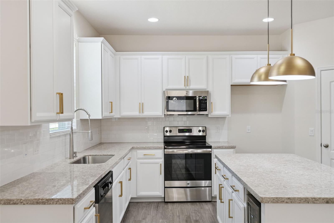
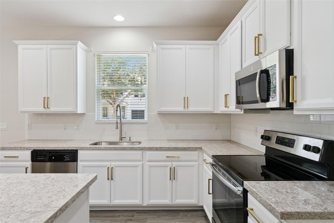
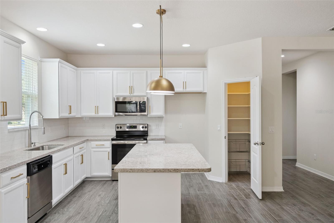
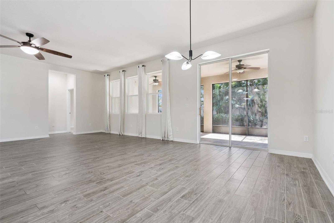
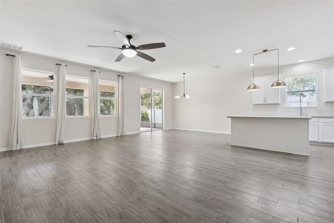
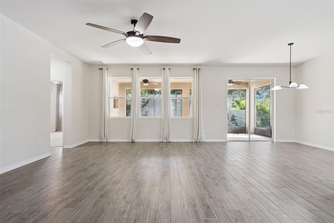
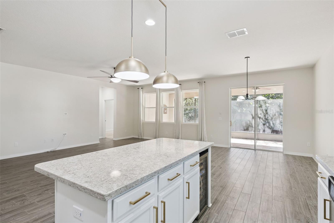
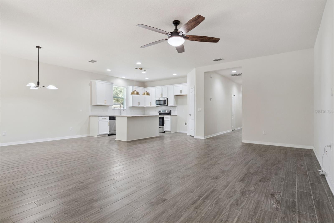
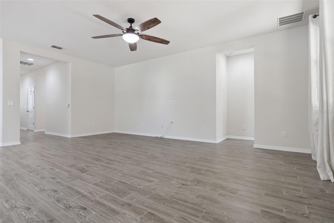
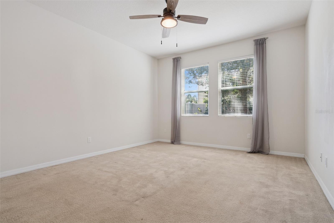
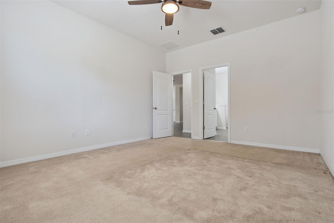
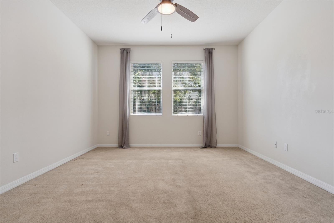
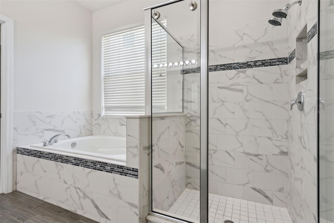
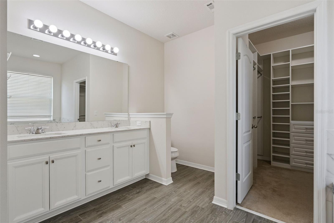
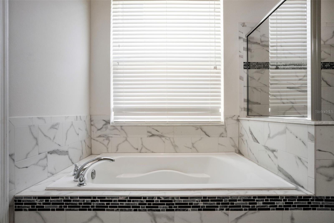
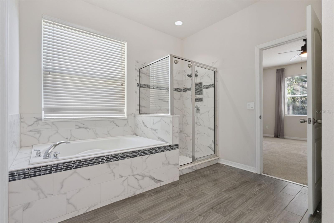
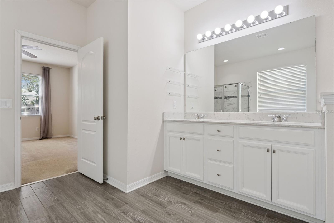
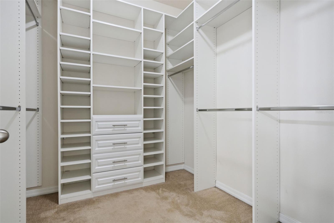
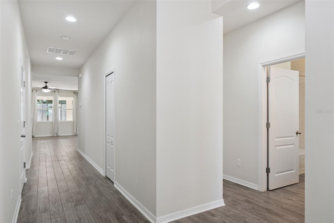
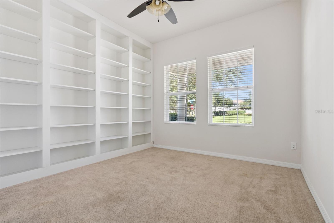
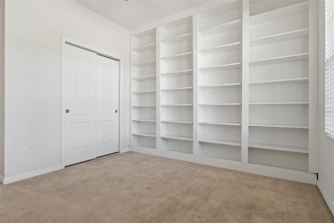
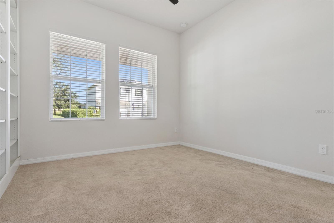
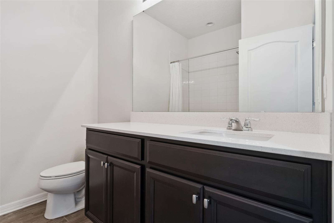
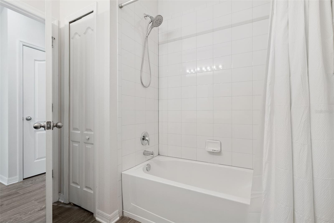
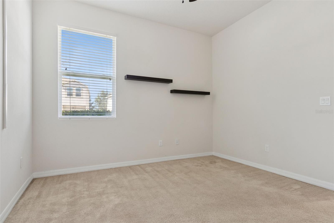
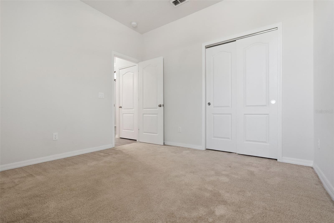
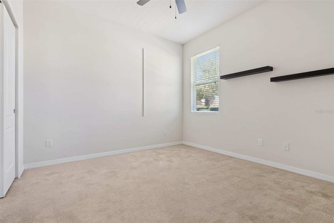
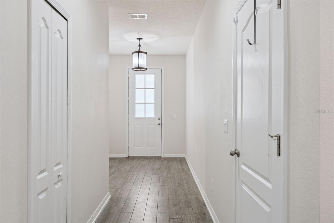
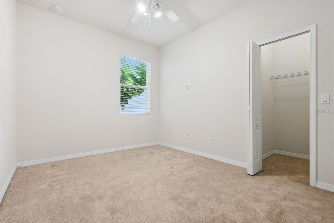
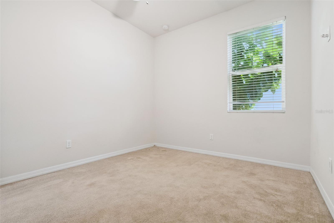
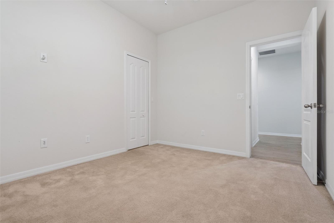
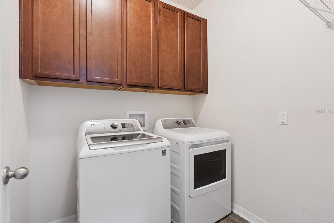
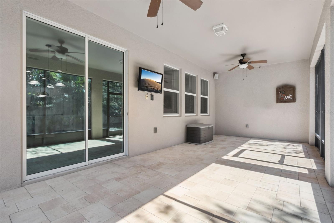
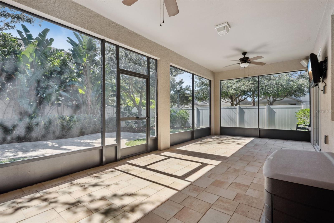
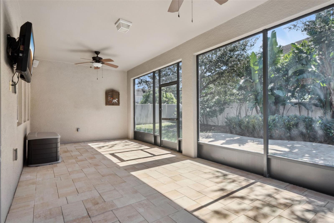
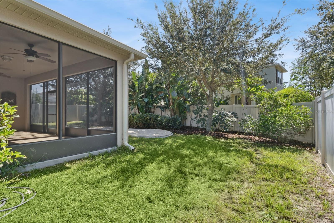
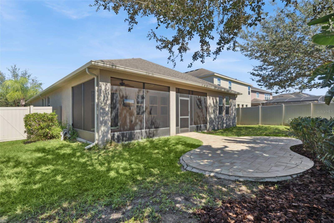
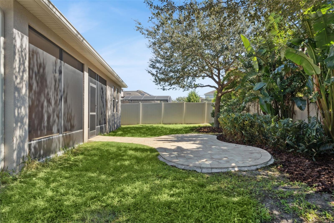
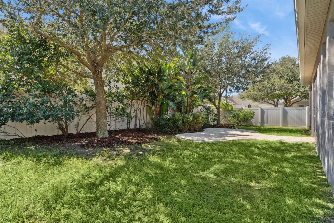
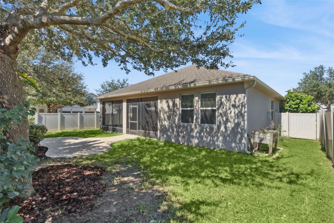
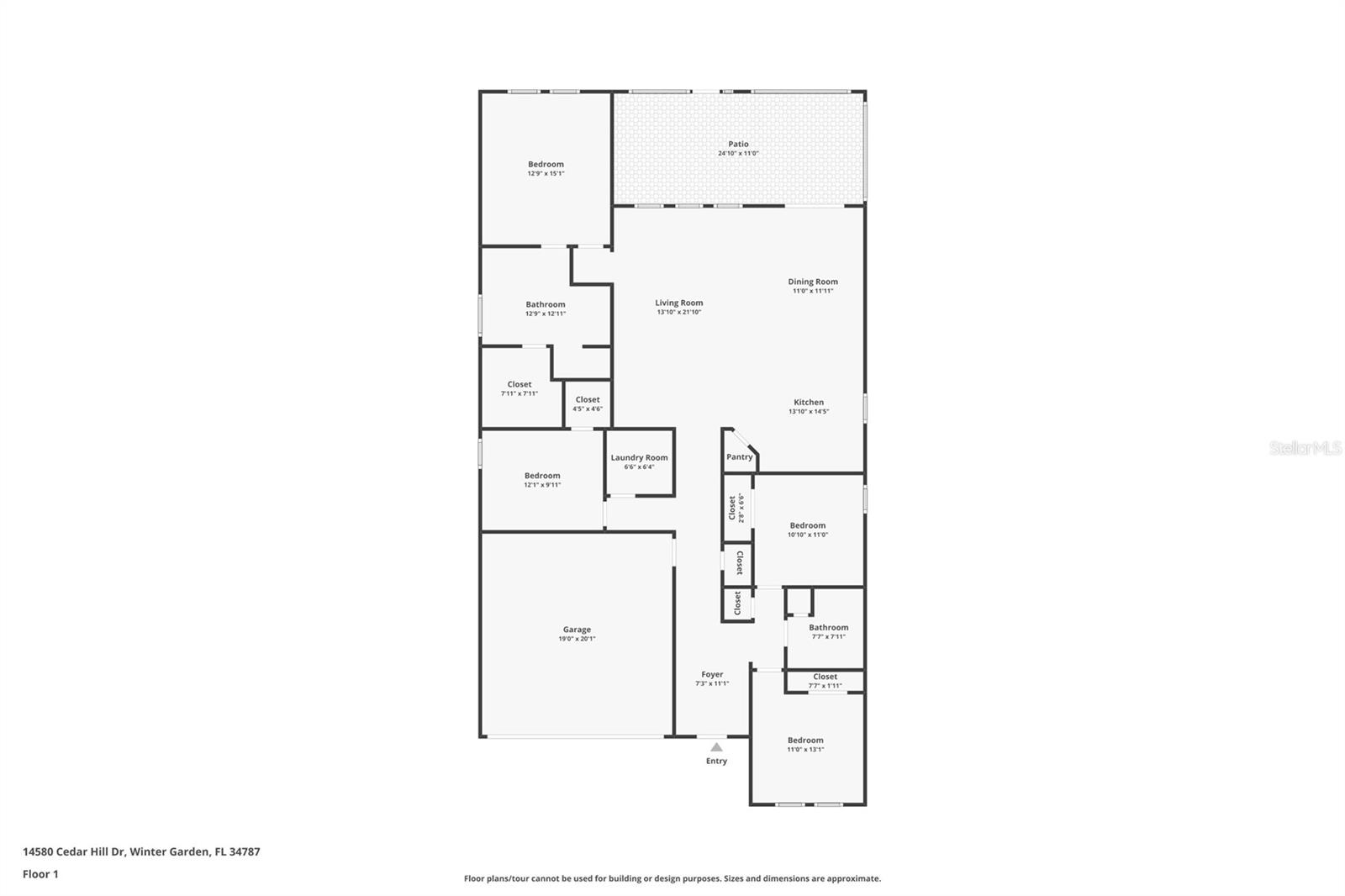
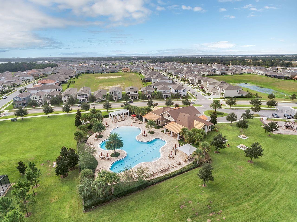
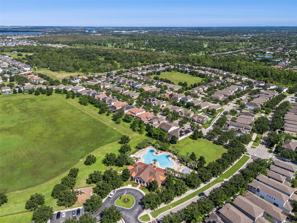
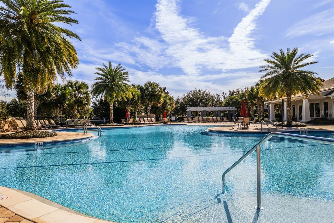
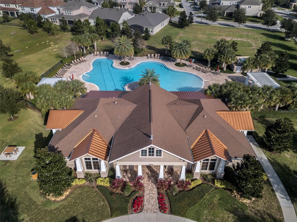
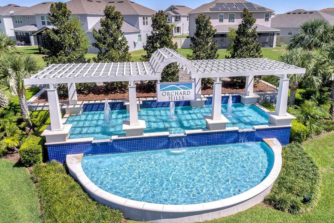
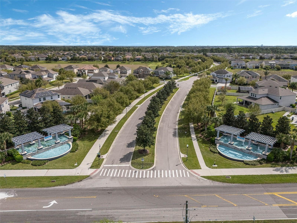
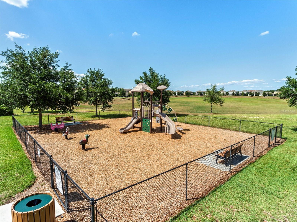
- MLS#: O6345779 ( Residential )
- Street Address: 14580 Cedar Hill Drive
- Viewed: 16
- Price: $579,000
- Price sqft: $197
- Waterfront: No
- Year Built: 2016
- Bldg sqft: 2934
- Bedrooms: 4
- Total Baths: 2
- Full Baths: 2
- Garage / Parking Spaces: 2
- Days On Market: 20
- Additional Information
- Geolocation: 28.4952 / -81.6076
- County: ORANGE
- City: WINTER GARDEN
- Zipcode: 34787
- Subdivision: Orchard Hills
- Elementary School: Keene Crossing
- Middle School: Bridgewater
- High School: Windermere
- Provided by: INFINITY REALTY GROUP LLC
- Contact: Deb Schroeder
- 407-234-2256

- DMCA Notice
-
DescriptionWelcome to this beautifully maintained single story home in the sought after Orchard Hills community of Winter Garden. Perfectly positioned on a larger corner lot with a park across the street, this 4 bedroom, 2 bath residence sits within Horizon West. A spacious front porch welcomes you with peaceful park views. Inside, durable wood look tile flooring flows through the main living areas. The updated kitchen features modern cabinetry with quartz countertops, a beautiful backsplash, updated lighting, a large island for entertaining, and stainless steel appliances. A single basin sink overlooks a picturesque window, and a beverage refrigerator is conveniently built into the island. Youll appreciate the custom walk in pantry designed to maximize storage. The kitchen opens to the spacious dining area and family roomideal for easy entertaining. The family room provides abundant natural light with views of the private backyard. A thoughtful split floor plan separates the primary suite from the secondary bedrooms. The primary suite enjoys generous natural light and a custom walk in closet. The en suite bath includes a walk in shower, garden tub, dual sink vanity, and beautiful accent tile. At the front of the home, youll find two secondary bedrooms and a full bathroom with a large vanity and linen closet. The front bedroom offers custom shelving and functions perfectly as a home office. The third secondary bedroom includes a walk in closet. The separate laundry room features cabinetry, along with the washer and dryer. Off the family room, an oversized screened lanai provides plenty of space for outdoor entertaining. The fully fenced backyard includes an additional paver patiogreat for a fire pitand is spacious enough to accommodate a future private pool. Additional thoughtful touches include storage cabinets in the utility room and gutters. Community amenities feature a resort style zero entry pool, fitness center, multiple playgrounds and green spaces, a dog park, and a clubhouse hosting regular events such as food truck nights and holiday activities. HOA includes lawn care. The home is conveniently close to Hamlin Shopping Center, Winter Garden Village, and major expressways including the 429, Florida Turnpike, and 408 for an easy commute to Downtown Orlando or the airport. Enjoy a quick drive to Downtown Winter Garden for weekly farmers markets and festivals, with convenient proximity to Disney. Its also less than 1.5 miles from the under construction Horizon West Regional Park and upcoming Horizon West Library. Zoned for A rated schoolsKeenes Crossing Elementary, Bridgewater Middle, and Windermere High. With no waiting for new construction, a premier lot, and numerous upgrades, this home is move in ready and wont last long!
Property Location and Similar Properties
All
Similar
Features
Appliances
- Dishwasher
- Disposal
- Dryer
- Microwave
- Washer
Association Amenities
- Fitness Center
- Park
- Pool
- Recreation Facilities
Home Owners Association Fee
- 172.00
Home Owners Association Fee Includes
- Pool
- Escrow Reserves Fund
- Maintenance Grounds
- Recreational Facilities
Association Name
- First Residential / Eduard (Paul) Clark
Association Phone
- (407) 347-9923
Carport Spaces
- 0.00
Close Date
- 0000-00-00
Cooling
- Central Air
Country
- US
Covered Spaces
- 0.00
Exterior Features
- Rain Gutters
- Sidewalk
- Sliding Doors
Fencing
- Vinyl
Flooring
- Carpet
- Tile
Garage Spaces
- 2.00
Heating
- Central
High School
- Windermere High School
Insurance Expense
- 0.00
Interior Features
- Ceiling Fans(s)
- Eat-in Kitchen
- Kitchen/Family Room Combo
- Open Floorplan
- Primary Bedroom Main Floor
- Solid Surface Counters
- Solid Wood Cabinets
- Split Bedroom
- Walk-In Closet(s)
Legal Description
- ORCHARD HILLS PHASE 1 81/18 LOT 172
Levels
- One
Living Area
- 2019.00
Lot Features
- Corner Lot
Middle School
- Bridgewater Middle
Area Major
- 34787 - Winter Garden/Oakland
Net Operating Income
- 0.00
Occupant Type
- Owner
Open Parking Spaces
- 0.00
Other Expense
- 0.00
Parcel Number
- 09-23-27-5844-01-720
Pets Allowed
- Yes
Property Type
- Residential
Roof
- Shingle
School Elementary
- Keene Crossing Elementary
Sewer
- Public Sewer
Tax Year
- 2024
Township
- 23
Utilities
- Cable Connected
- Electricity Connected
- Public
- Sewer Connected
- Water Connected
View
- Park/Greenbelt
Views
- 16
Virtual Tour Url
- https://media.devoredesign.com/videos/0199e922-be06-7355-96d6-3aee1f8cf402?v=66
Water Source
- Public
Year Built
- 2016
Zoning Code
- P-D
Disclaimer: All information provided is deemed to be reliable but not guaranteed.
Listing Data ©2025 Greater Fort Lauderdale REALTORS®
Listings provided courtesy of The Hernando County Association of Realtors MLS.
Listing Data ©2025 REALTOR® Association of Citrus County
Listing Data ©2025 Royal Palm Coast Realtor® Association
The information provided by this website is for the personal, non-commercial use of consumers and may not be used for any purpose other than to identify prospective properties consumers may be interested in purchasing.Display of MLS data is usually deemed reliable but is NOT guaranteed accurate.
Datafeed Last updated on November 6, 2025 @ 12:00 am
©2006-2025 brokerIDXsites.com - https://brokerIDXsites.com
Sign Up Now for Free!X
Call Direct: Brokerage Office: Mobile: 352.585.0041
Registration Benefits:
- New Listings & Price Reduction Updates sent directly to your email
- Create Your Own Property Search saved for your return visit.
- "Like" Listings and Create a Favorites List
* NOTICE: By creating your free profile, you authorize us to send you periodic emails about new listings that match your saved searches and related real estate information.If you provide your telephone number, you are giving us permission to call you in response to this request, even if this phone number is in the State and/or National Do Not Call Registry.
Already have an account? Login to your account.

