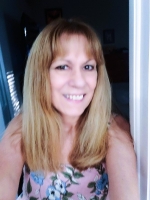
- Lori Ann Bugliaro P.A., REALTOR ®
- Tropic Shores Realty
- Helping My Clients Make the Right Move!
- Mobile: 352.585.0041
- Fax: 888.519.7102
- 352.585.0041
- loribugliaro.realtor@gmail.com
Contact Lori Ann Bugliaro P.A.
Schedule A Showing
Request more information
- Home
- Property Search
- Search results
- 1306 Lindenwood Lane, WINTER PARK, FL 32792
Property Photos
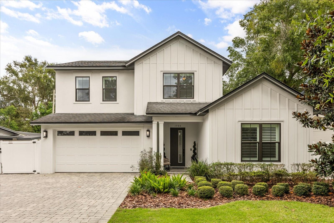

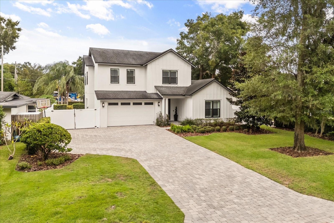
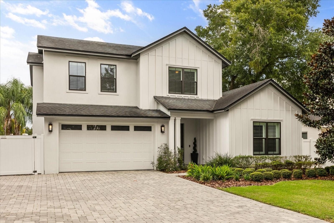
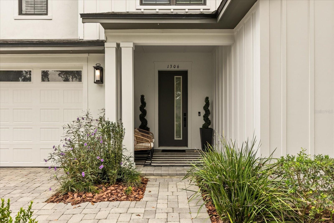
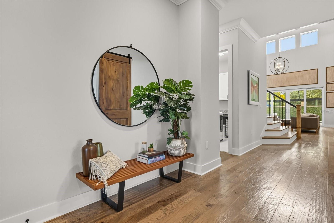
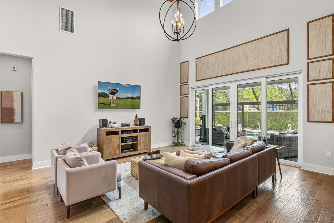
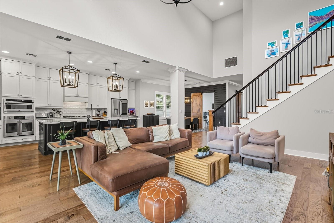
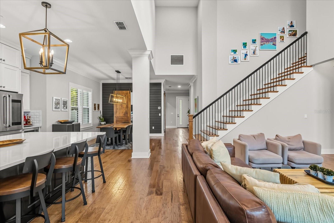
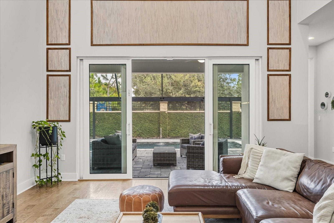
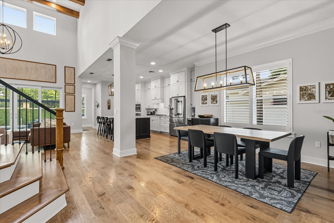
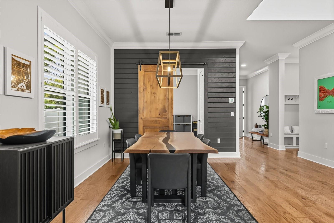
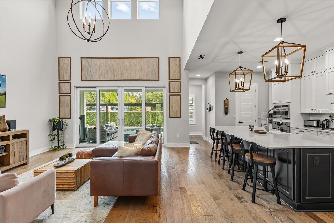
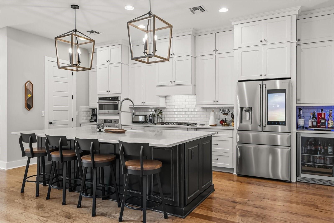
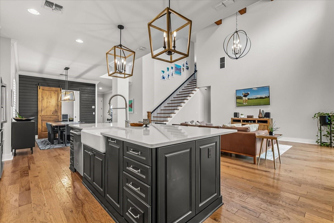
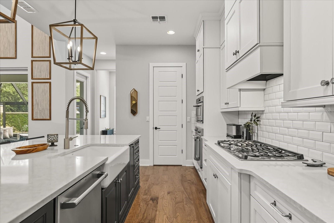
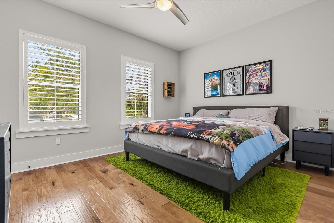
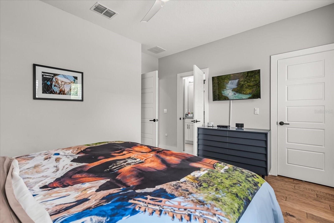
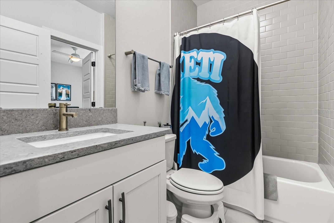
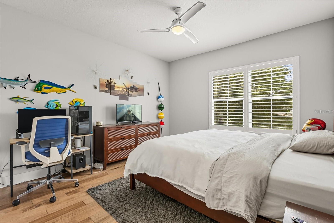
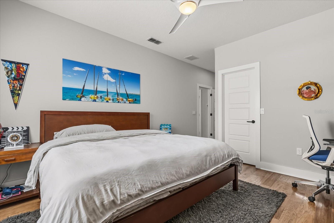
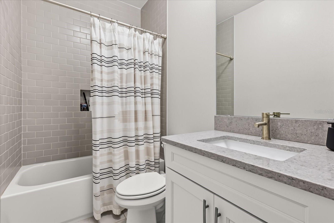
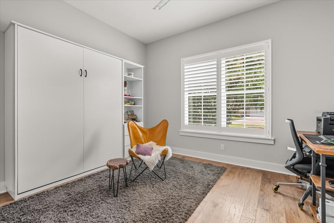
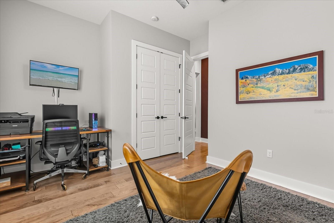
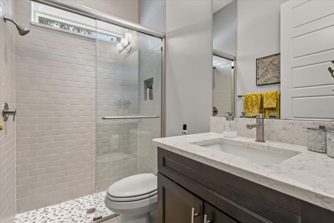
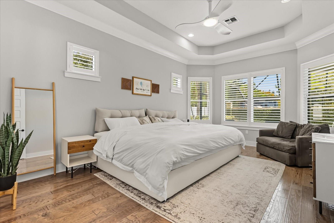
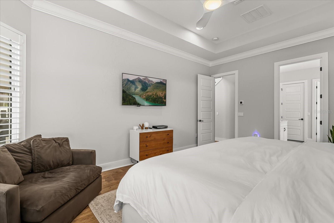
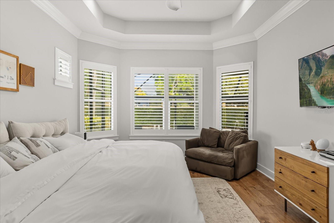
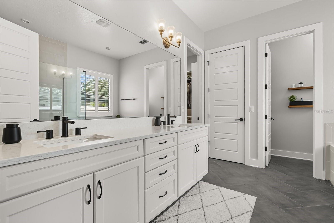
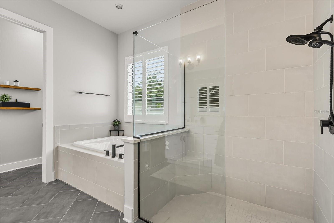
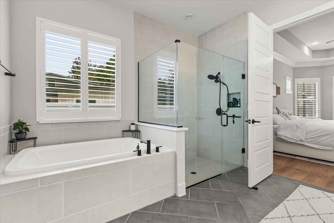
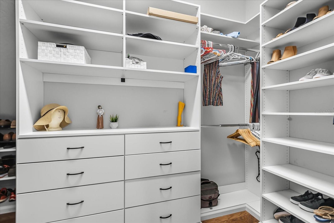
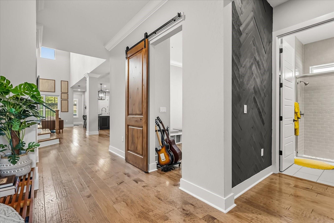
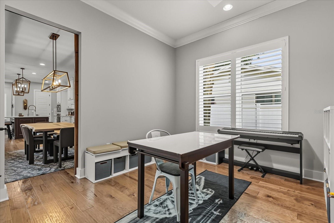
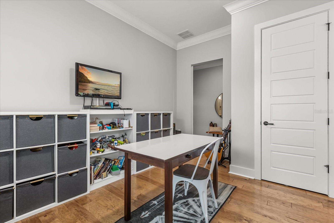
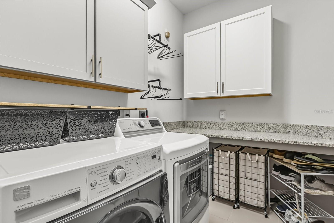
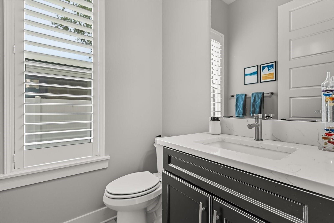
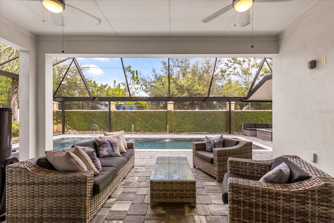
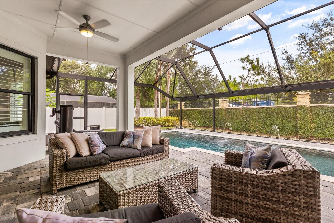
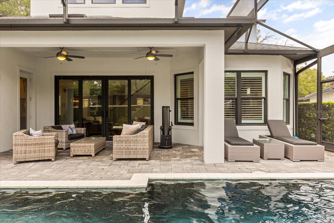
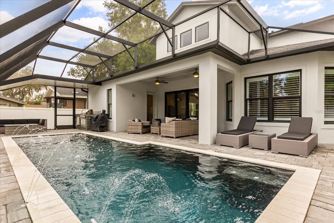
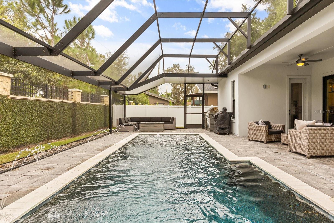
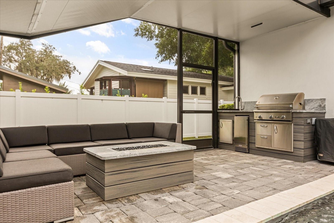
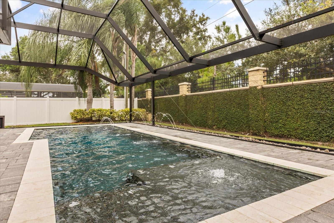
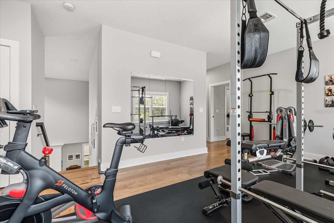
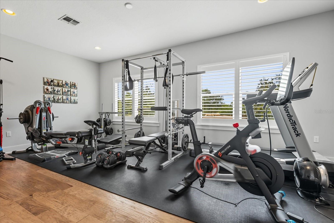
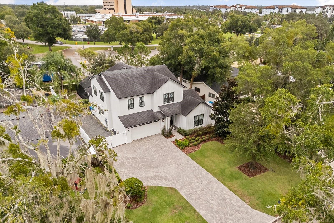
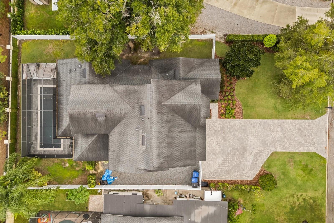
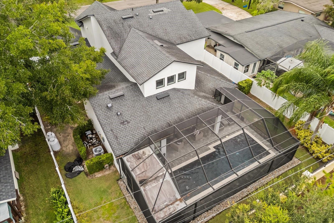
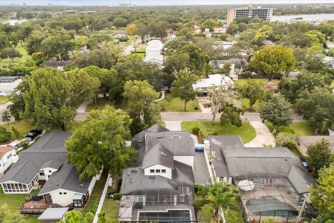
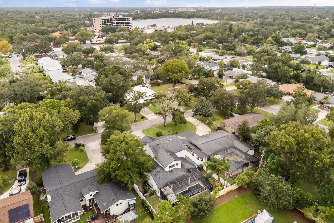
- MLS#: O6351012 ( Residential )
- Street Address: 1306 Lindenwood Lane
- Viewed: 62
- Price: $1,499,000
- Price sqft: $331
- Waterfront: No
- Year Built: 2018
- Bldg sqft: 4527
- Bedrooms: 4
- Total Baths: 5
- Full Baths: 4
- 1/2 Baths: 1
- Garage / Parking Spaces: 2
- Days On Market: 23
- Additional Information
- Geolocation: 28.5816 / -81.3249
- County: ORANGE
- City: WINTER PARK
- Zipcode: 32792
- Subdivision: Kenilworth Estates
- Elementary School: Brookshire Elem
- Middle School: Glenridge Middle
- High School: Winter Park High
- Provided by: PALMANO GROUP RE BROKERAGE LLC
- Contact: Richard Palmano
- 321-214-1211

- DMCA Notice
-
DescriptionLocated in the heart of Winter Park, this stunning home offers easy access to some of the areas finest shopping, dining, and entertainment options. Designed by David Weekley Homes, this two story Louise plan features four spacious bedrooms, four and a half bathrooms, and a private study, all set on a generously sized lot. The open concept floor plan seamlessly connects the family room, dining area, and kitchen, creating an inviting space ideal for everyday living and entertaining. Rich wood flooring flows throughout the main level, while the kitchen showcases an oversized contemporary square island, ceiling height white cabinetry, Silestone countertops, and under cabinet lighting. Stainless steel GE Caf appliances include a cooktop, oven, dishwasher, and Advantium microwave. The owners suite is a relaxing retreat with a large walk in closet offering extra storage and a spa like bath featuring a soaking tub, glass enclosed shower, and dual vanities. The first floor also includes a secondary bedroom and full bath, perfect for guests or a private in law space. Upstairs, a spacious retreat provides additional living flexibility, surrounded by three secondary bedrooms and two full bathrooms, including one in a convenient Jack and Jill layout. One of the best features of this home is its seamless indoor outdoor flow. Open the large glass sliding doors and step onto the covered lanai, where theres plenty of lounge space complemented by dual ceiling fans that keep the area cool and comfortable year round. The large screened in pool serves as the centerpiece of the backyard, featuring tranquil fountains and a spacious sunshelf for lounging in the water on a sunny day. This beautifully designed home, with its private outdoor retreat, is a must see for those looking to live in one of the most desirable neighborhoods in town. Property has boat or RV parking available on left side of home with electric connection.
Property Location and Similar Properties
All
Similar
Features
Appliances
- Built-In Oven
- Dishwasher
- Disposal
- Dryer
- Ice Maker
- Microwave
- Range Hood
- Refrigerator
- Washer
Home Owners Association Fee
- 0.00
Carport Spaces
- 0.00
Close Date
- 0000-00-00
Cooling
- Central Air
Country
- US
Covered Spaces
- 0.00
Exterior Features
- Lighting
- Outdoor Grill
- Private Mailbox
- Rain Gutters
- Sliding Doors
Flooring
- Carpet
- Ceramic Tile
- Wood
Garage Spaces
- 2.00
Heating
- Central
- Electric
High School
- Winter Park High
Insurance Expense
- 0.00
Interior Features
- Ceiling Fans(s)
- Eat-in Kitchen
- High Ceilings
- Living Room/Dining Room Combo
- Open Floorplan
- Primary Bedroom Main Floor
- Split Bedroom
- Thermostat
Legal Description
- KENILWORTH ESTATES W/69 LOT 7 BLK B
Levels
- Two
Living Area
- 3726.00
Middle School
- Glenridge Middle
Area Major
- 32792 - Winter Park/Aloma
Net Operating Income
- 0.00
Occupant Type
- Owner
Open Parking Spaces
- 0.00
Other Expense
- 0.00
Parcel Number
- 16-22-30-4120-02-070
Pets Allowed
- Yes
Pool Features
- In Ground
- Lighting
- Screen Enclosure
Possession
- Close Of Escrow
Property Type
- Residential
Roof
- Shingle
School Elementary
- Brookshire Elem
Sewer
- Public Sewer
Tax Year
- 2024
Township
- 22
Utilities
- BB/HS Internet Available
- Electricity Connected
- Water Connected
Views
- 62
Virtual Tour Url
- https://www.canva.com/design/DAG1suej4KQ/KnRwv7J5mXvOpWfBI-i0YQ/watch?utm_content=DAG1suej4KQ&utm_campaign=designshare&utm_medium=link2&utm_source=uniquelinks&utlId=hbdbb913fbb
Water Source
- Public
Year Built
- 2018
Zoning Code
- R-1A
Disclaimer: All information provided is deemed to be reliable but not guaranteed.
Listing Data ©2025 Greater Fort Lauderdale REALTORS®
Listings provided courtesy of The Hernando County Association of Realtors MLS.
Listing Data ©2025 REALTOR® Association of Citrus County
Listing Data ©2025 Royal Palm Coast Realtor® Association
The information provided by this website is for the personal, non-commercial use of consumers and may not be used for any purpose other than to identify prospective properties consumers may be interested in purchasing.Display of MLS data is usually deemed reliable but is NOT guaranteed accurate.
Datafeed Last updated on November 6, 2025 @ 12:00 am
©2006-2025 brokerIDXsites.com - https://brokerIDXsites.com
Sign Up Now for Free!X
Call Direct: Brokerage Office: Mobile: 352.585.0041
Registration Benefits:
- New Listings & Price Reduction Updates sent directly to your email
- Create Your Own Property Search saved for your return visit.
- "Like" Listings and Create a Favorites List
* NOTICE: By creating your free profile, you authorize us to send you periodic emails about new listings that match your saved searches and related real estate information.If you provide your telephone number, you are giving us permission to call you in response to this request, even if this phone number is in the State and/or National Do Not Call Registry.
Already have an account? Login to your account.

