
- Lori Ann Bugliaro P.A., REALTOR ®
- Tropic Shores Realty
- Helping My Clients Make the Right Move!
- Mobile: 352.585.0041
- Fax: 888.519.7102
- 352.585.0041
- loribugliaro.realtor@gmail.com
Contact Lori Ann Bugliaro P.A.
Schedule A Showing
Request more information
- Home
- Property Search
- Search results
- 442 3rd Avenue, MOUNT DORA, FL 32757
Property Photos
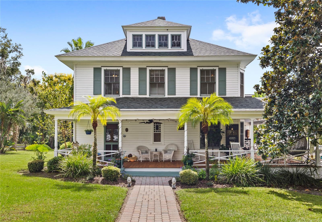

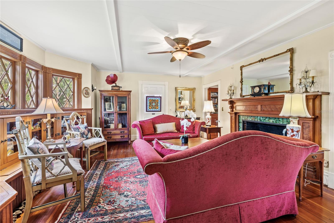
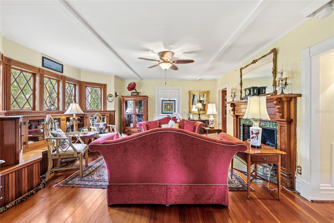
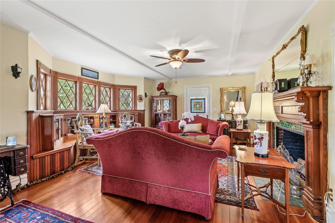
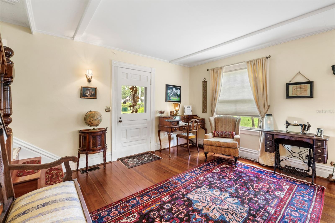
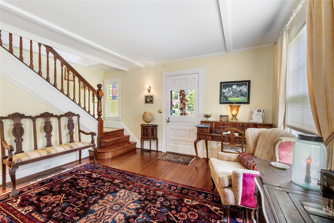
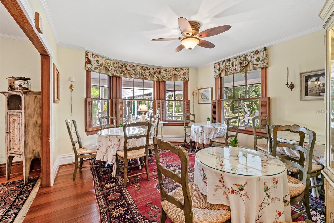
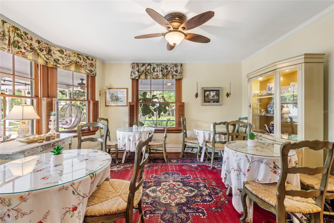
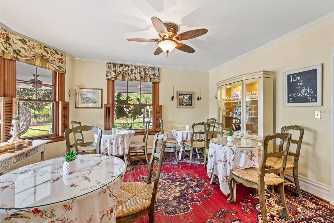
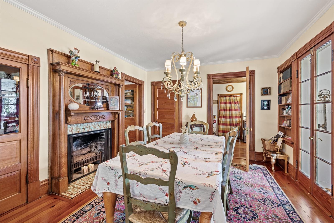
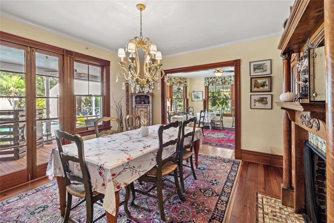
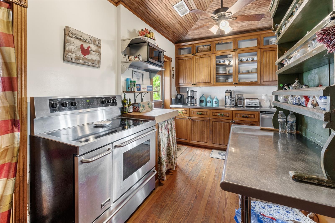
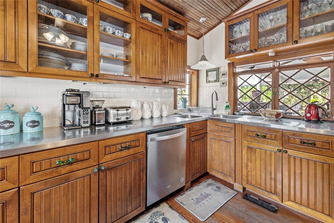
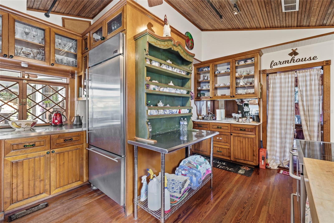
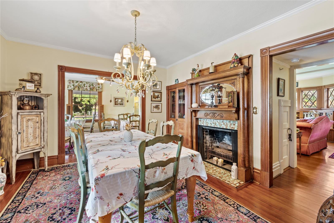
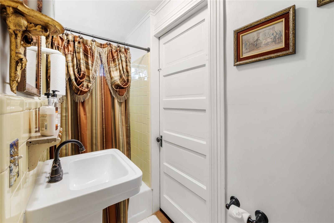
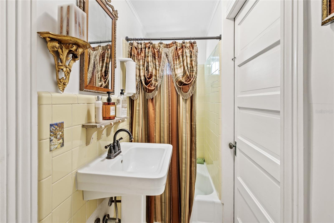
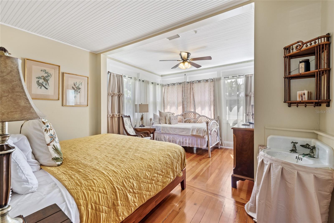
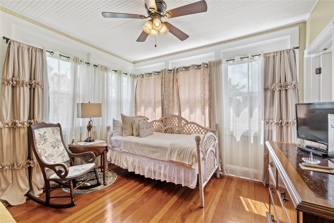
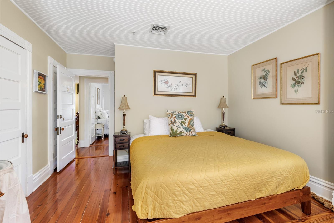
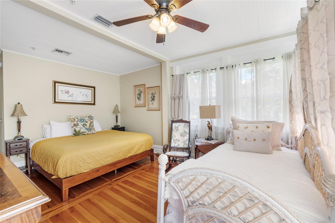
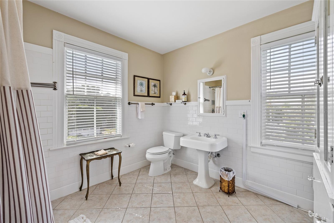
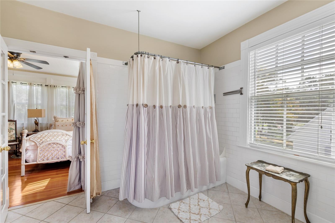
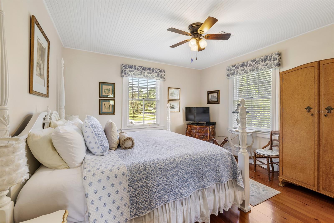
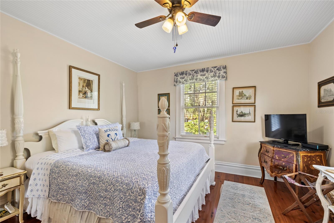
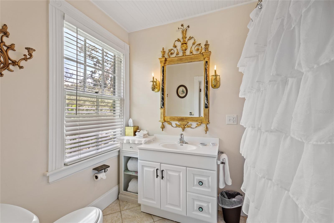
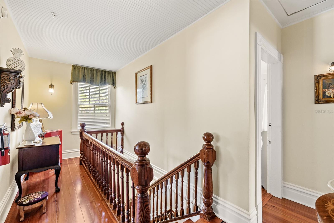
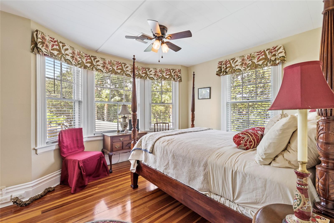
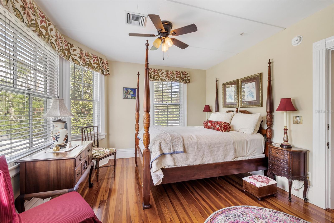
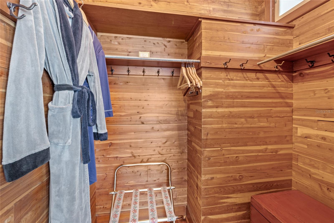
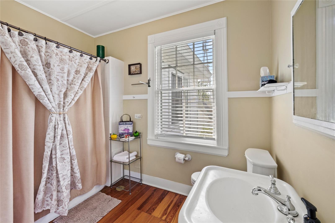
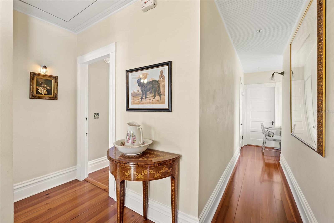
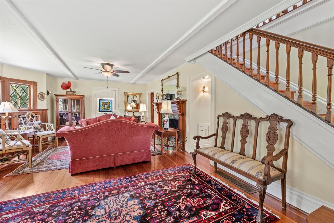
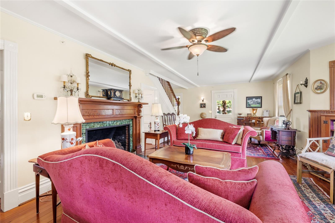
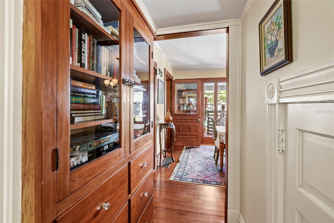
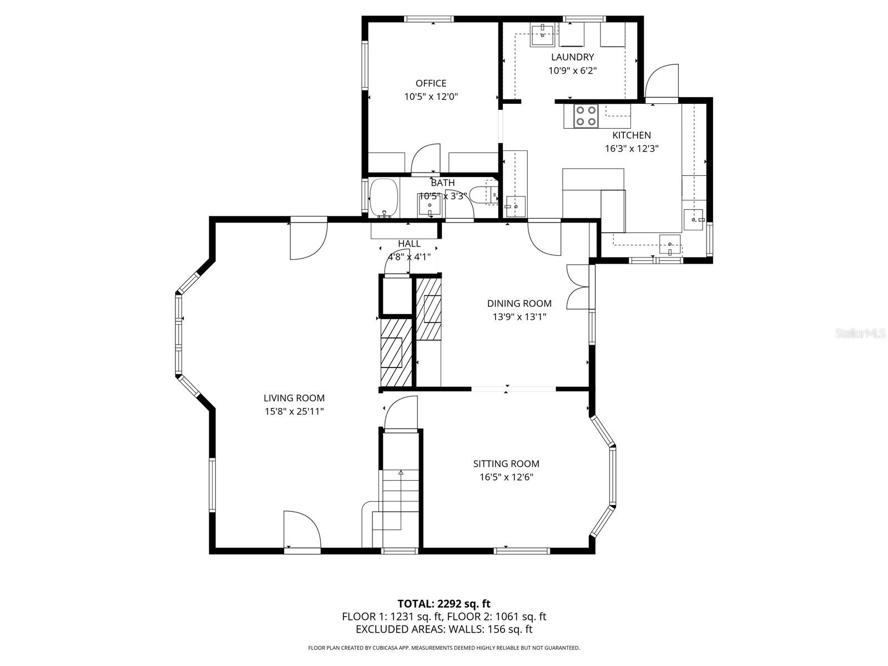
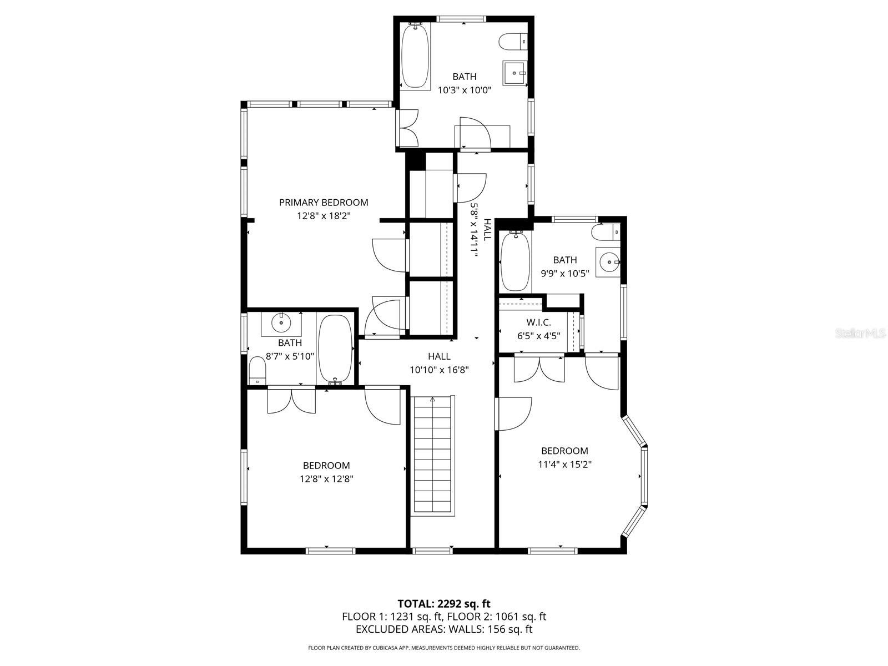
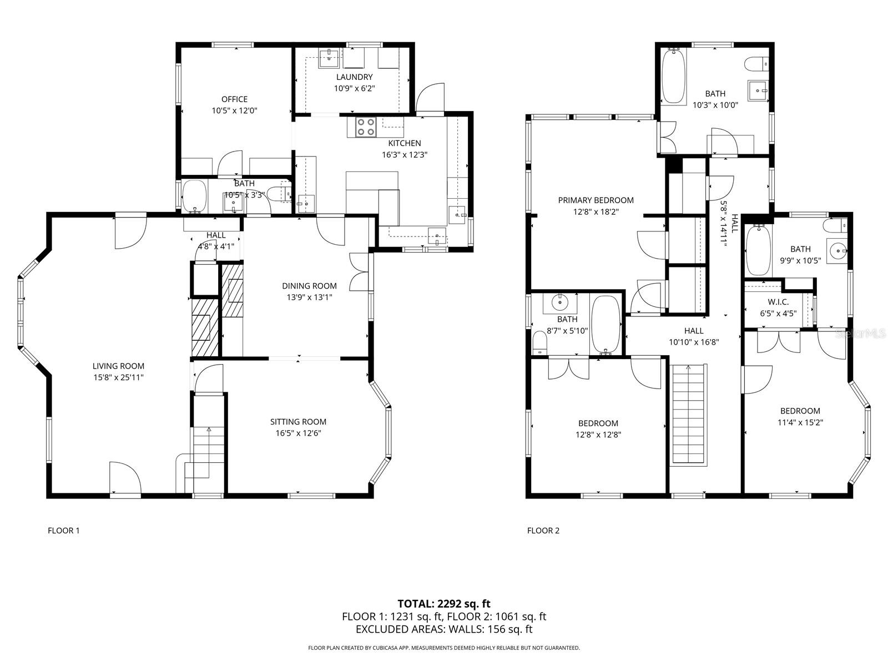
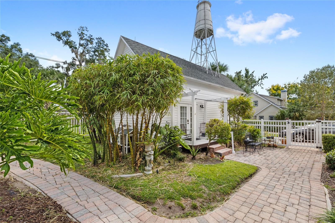
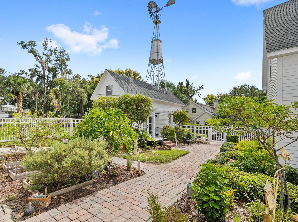
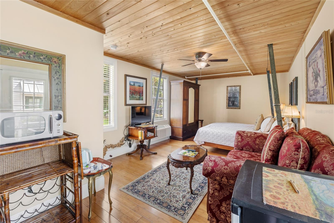
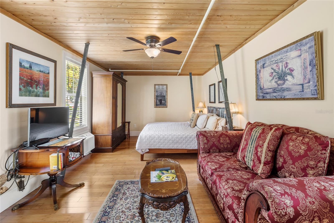
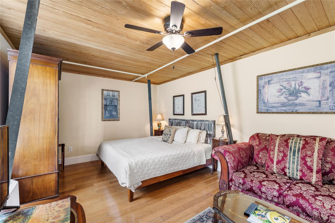
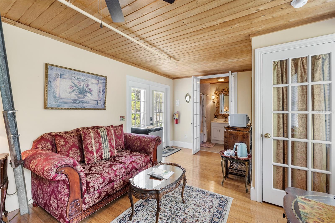
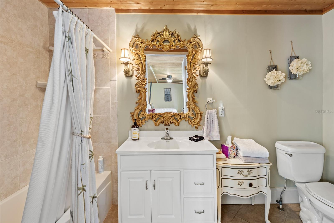
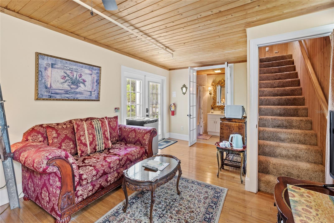
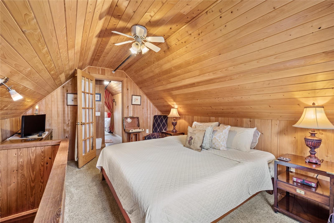
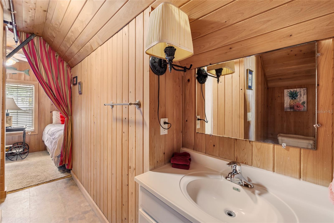
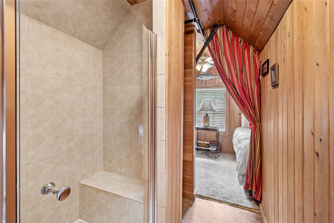
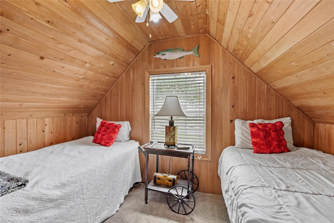
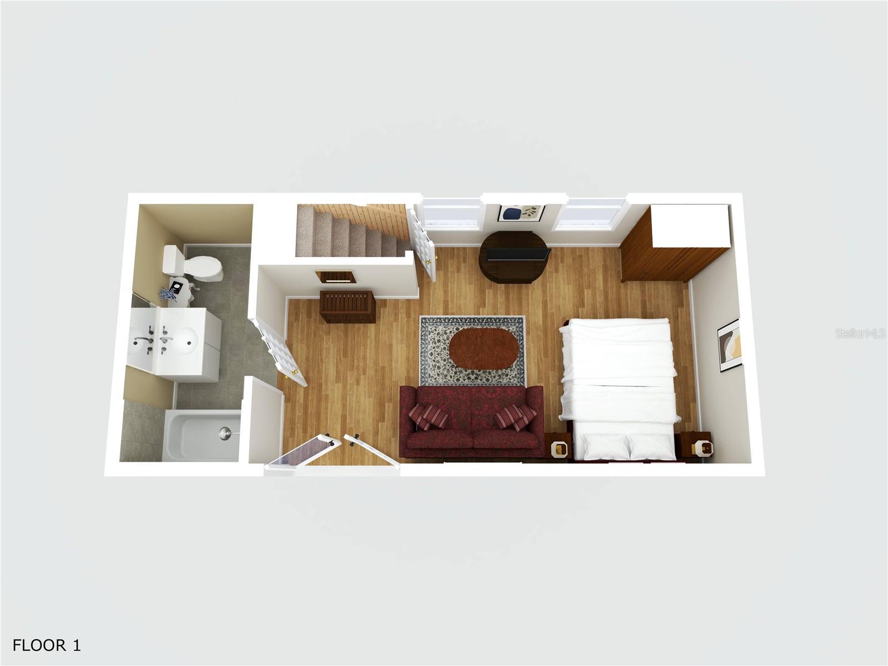
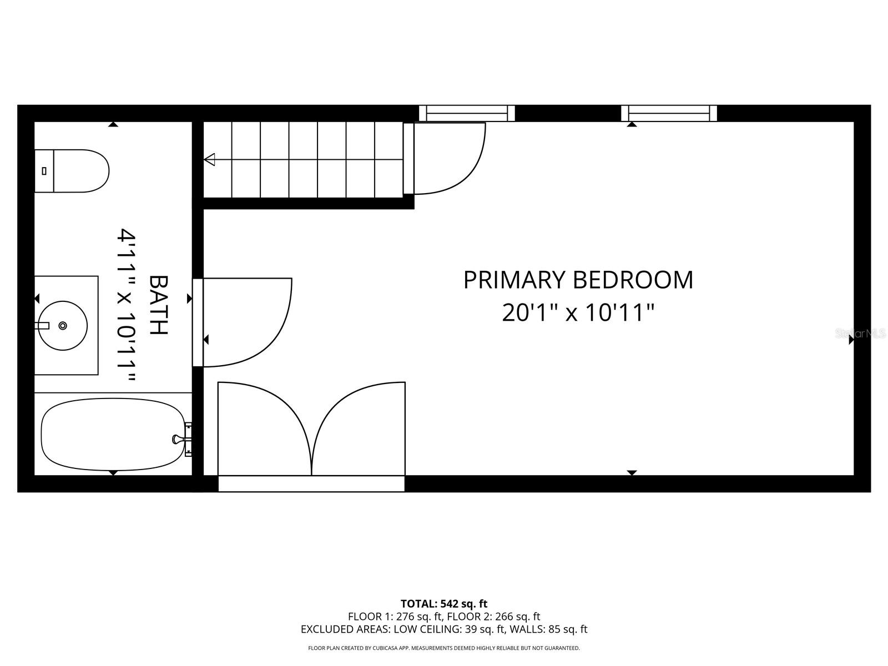
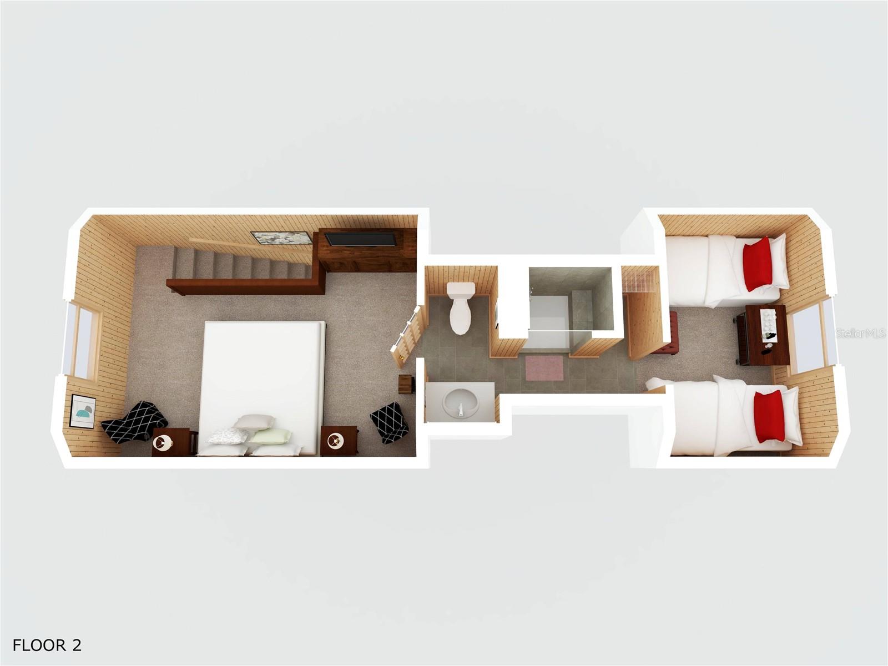
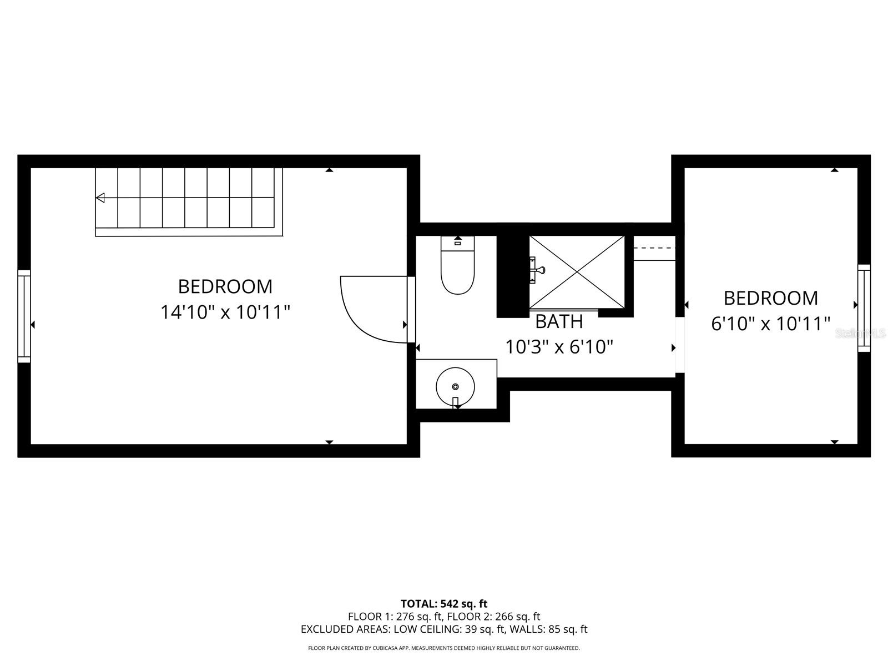
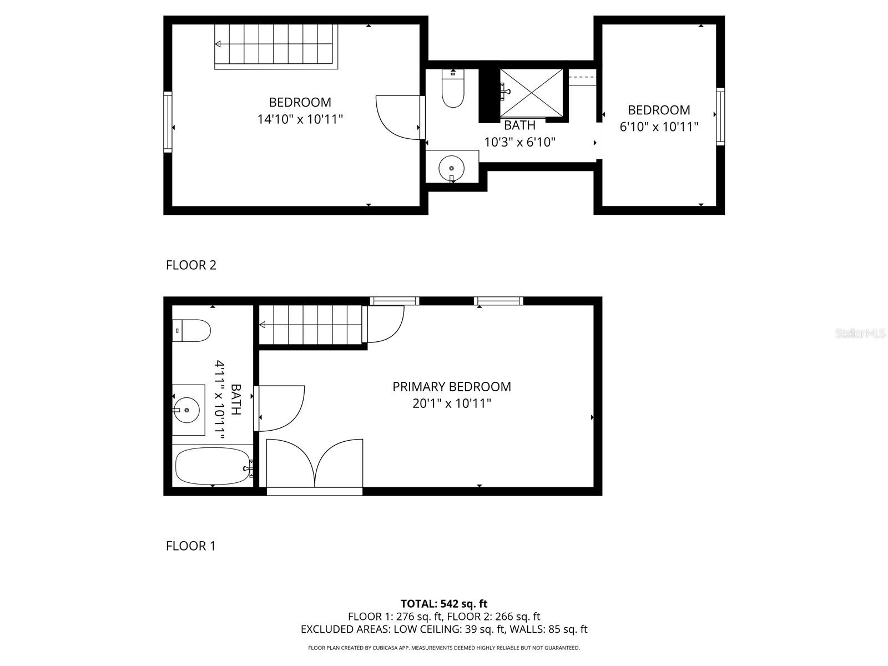
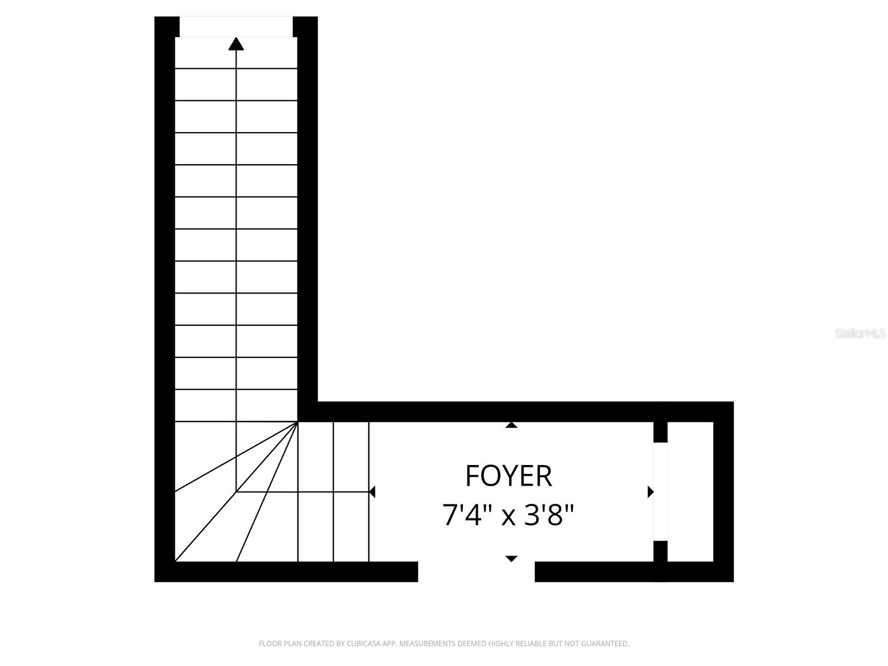
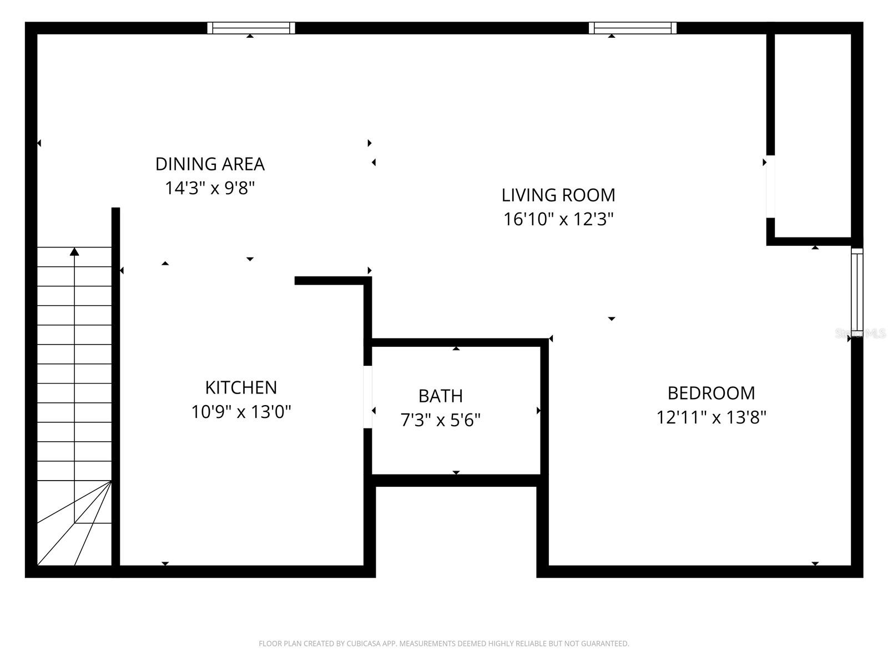
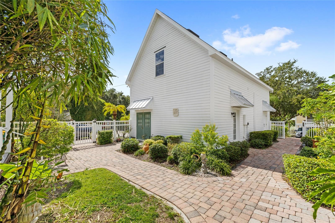
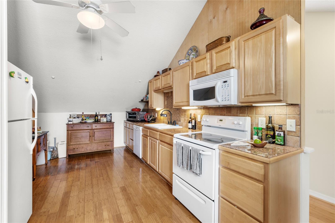
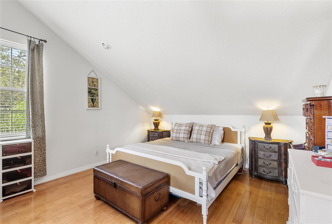
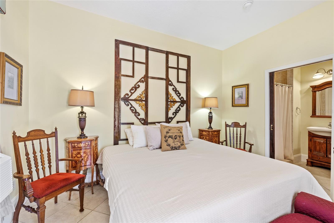
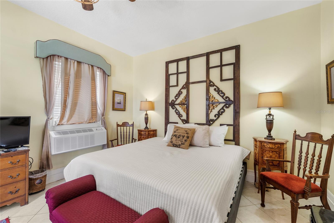
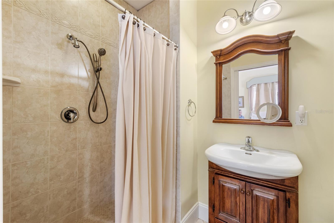
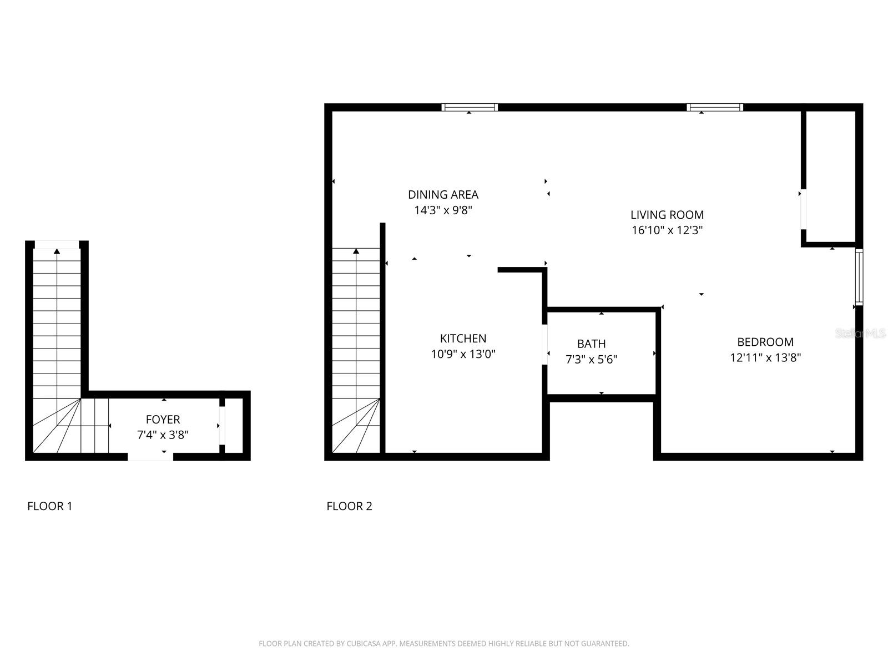
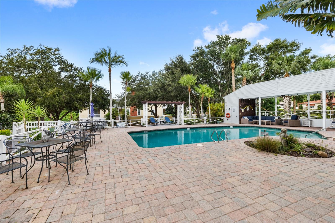
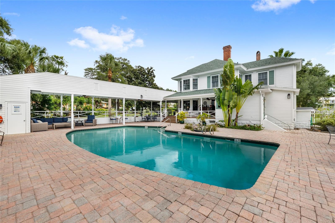
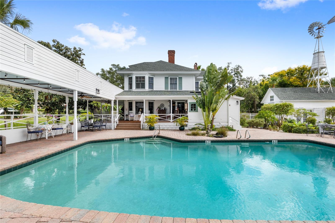
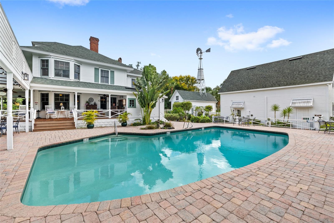
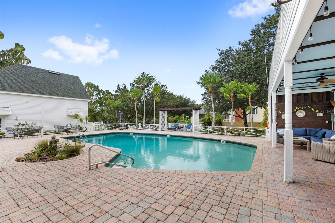
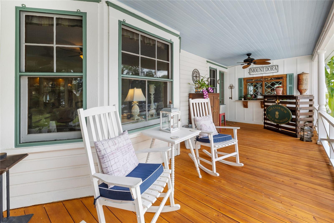
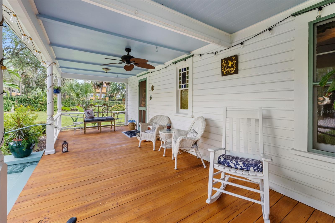
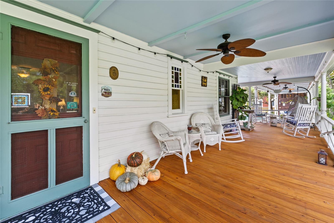
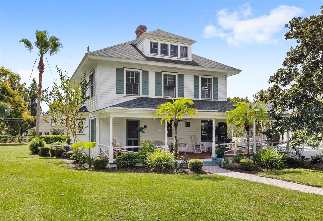
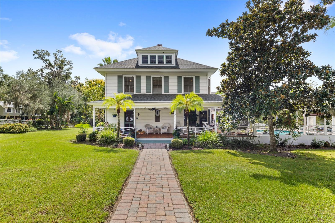
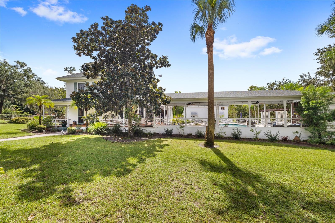
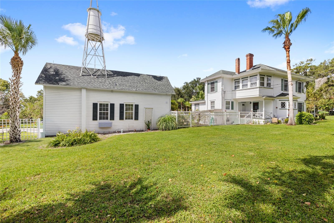
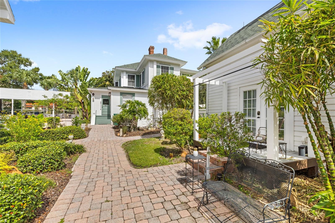
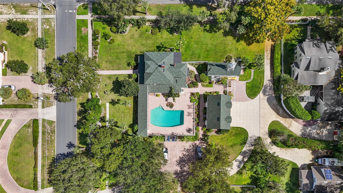
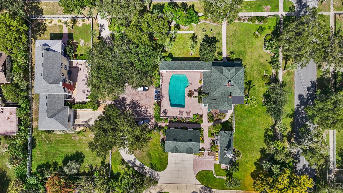
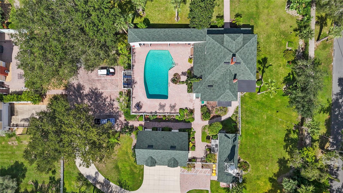
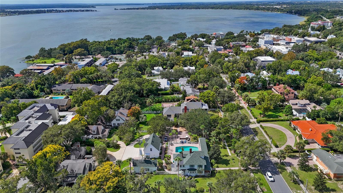
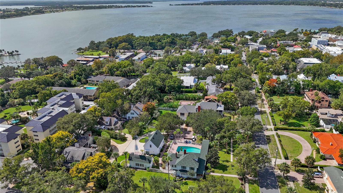
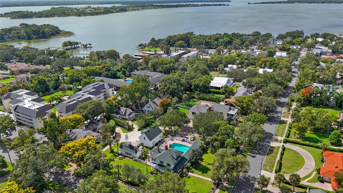
- MLS#: O6351198 ( Residential )
- Street Address: 442 3rd Avenue
- Viewed: 181
- Price: $1,675,000
- Price sqft: $259
- Waterfront: No
- Year Built: 1906
- Bldg sqft: 6460
- Bedrooms: 7
- Total Baths: 8
- Full Baths: 8
- Garage / Parking Spaces: 2
- Days On Market: 78
- Additional Information
- Geolocation: 28.7984 / -81.641
- County: LAKE
- City: MOUNT DORA
- Zipcode: 32757
- Subdivision: Mount Dora Waite Pt Rep
- Elementary School: Triangle Elem
- Middle School: Mount Dora
- High School: Mount Dora
- Provided by: REAL BROKER, LLC
- Contact: Ken Pozek
- 855-450-0442

- DMCA Notice
-
DescriptionWelcome to your opportunity to continue the tradition as an admired bed and breakfast, or write your own story as a private family estate only steps from historic Downtown Mount Dora. The historic William Watt House, circa 1906, is currently operating as the Grandview Bed and Breakfast. This residence has been meticulously cared for, and all of the original features have been preserved throughout the residence. A large and inviting front porch, built with Cypress Wood from the local mill, welcomes you into the 3 bedroom, 3 full bathroom and 1 half bathroom main home. Original yellow heart pine floors, custom millwork, built in bookcases, and two fireplaces, one being a Tiger Oak fireplace, creates a warm and inviting ambiance. The remodeled kitchen features historically inspired cabinetry, spacious countertops, and upgraded stainless steel appliances. The dining room overlooks the wrap around porch into the pool and extended patio area, which is ideal for entertaining and additional outdoor living. Upstairs, you will discover more of the historic charm, such as original light fixtures and cedar closets. The bedrooms offer beautiful views of the oversized pool and patio area, as well as incredible sunset views. Beyond the main residence, the brick paver patio leads to the 2 bedroom, 2 bathroom Windmill Cottage, a cherished Mount Dora landmark with Juniper white cedar vaulted ceilings, French doors, and bamboo floors. The Windmills 1930s original frame remains intact, serving as both a nostalgic centerpiece and a unique architectural detail that you cannot find anywhere else. The Carriage House, built in 1996, adds exceptional flexibility with a ground level guest suite with its own private entrance. Additionally, the upstairs of the Carriage house features a bedroom, living room, full kitchen and full bathroom, all with original bamboo flooring. This space is ideal as the Owners Quarters, or serves as an additional space for multi generational living within a family estate. This building features a 3 car garage, and is steps away from the large outdoor parking area tucked behind the long driveway. Arches, and charming outdoor spaces create an ideal setting for relaxation or grand scale entertaining, all situated courtyard style around the private saltwater pool. Just a short stroll from Downtown Mount Doras boutiques, restaurants, galleries, parks, and Lake Dora, this property captures the essence of history and all of the characteristics that make Mount Dora special. Offered turn key furnished in the Main Home and the Windmill Cottage, this is an extraordinary opportunity to own one of Mount Doras most admired historic homes. In addition to its unique location in Mount Dora, known as the #1 festival city in all of the United States, The Grandview is also located only 45 minutes from Disney, Universal Studios, Seaworld, The Airport and The City of Orlando. This property is unique, because it is zoned for both commercial and residential. Call today to schedule a private tour.
Property Location and Similar Properties
All
Similar
Features
Appliances
- Dishwasher
- Dryer
- Microwave
- Range
- Refrigerator
- Washer
Home Owners Association Fee
- 0.00
Basement
- Other
Carport Spaces
- 0.00
Close Date
- 0000-00-00
Cooling
- Central Air
Country
- US
Covered Spaces
- 0.00
Exterior Features
- Balcony
- French Doors
- Lighting
- Rain Gutters
- Sidewalk
Flooring
- Bamboo
- Carpet
- Ceramic Tile
- Wood
Furnished
- Furnished
Garage Spaces
- 2.00
Heating
- Central
- Ductless
- Zoned
High School
- Mount Dora High
Insurance Expense
- 0.00
Interior Features
- Ceiling Fans(s)
- Crown Molding
- High Ceilings
- Solid Surface Counters
- Solid Wood Cabinets
- Walk-In Closet(s)
- Wet Bar
Legal Description
- MOUNT DORA
- WAITE SUBDIVISION PARTIAL REPLAT SUB LOT B PB 52 PG 83 ORB 3901 PG 355
Levels
- Two
Living Area
- 4552.00
Lot Features
- Corner Lot
- Historic District
- City Limits
- Landscaped
- Sidewalk
- Paved
Middle School
- Mount Dora Middle
Area Major
- 32757 - Mount Dora
Net Operating Income
- 0.00
Occupant Type
- Owner
Open Parking Spaces
- 0.00
Other Expense
- 0.00
Other Structures
- Guest House
- Storage
Parcel Number
- 32-19-27-7001-000-00B00
Pets Allowed
- Yes
Pool Features
- In Ground
Property Type
- Residential
Roof
- Shingle
School Elementary
- Triangle Elem
Sewer
- Public Sewer
Tax Year
- 2024
Township
- 19
Utilities
- Electricity Connected
- Public
- Sewer Connected
- Water Connected
Views
- 181
Virtual Tour Url
- https://unbranded.visithome.ai/5VmPKZZmv9ihsPdwYPmYZd?mu=ft
Water Source
- Public
Year Built
- 1906
Zoning Code
- R-3
Disclaimer: All information provided is deemed to be reliable but not guaranteed.
Listing Data ©2025 Greater Fort Lauderdale REALTORS®
Listings provided courtesy of The Hernando County Association of Realtors MLS.
Listing Data ©2025 REALTOR® Association of Citrus County
Listing Data ©2025 Royal Palm Coast Realtor® Association
The information provided by this website is for the personal, non-commercial use of consumers and may not be used for any purpose other than to identify prospective properties consumers may be interested in purchasing.Display of MLS data is usually deemed reliable but is NOT guaranteed accurate.
Datafeed Last updated on December 26, 2025 @ 12:00 am
©2006-2025 brokerIDXsites.com - https://brokerIDXsites.com
Sign Up Now for Free!X
Call Direct: Brokerage Office: Mobile: 352.585.0041
Registration Benefits:
- New Listings & Price Reduction Updates sent directly to your email
- Create Your Own Property Search saved for your return visit.
- "Like" Listings and Create a Favorites List
* NOTICE: By creating your free profile, you authorize us to send you periodic emails about new listings that match your saved searches and related real estate information.If you provide your telephone number, you are giving us permission to call you in response to this request, even if this phone number is in the State and/or National Do Not Call Registry.
Already have an account? Login to your account.

