
- Lori Ann Bugliaro P.A., PA,REALTOR ®
- Tropic Shores Realty
- Helping My Clients Make the Right Move!
- Mobile: 352.585.0041
- Fax: 888.519.7102
- Mobile: 352.585.0041
- loribugliaro.realtor@gmail.com
Contact Lori Ann Bugliaro P.A.
Schedule A Showing
Request more information
- Home
- Property Search
- Search results
- 812 Stephens Pass Cove, LAKE MARY, FL 32746
Active
Property Photos


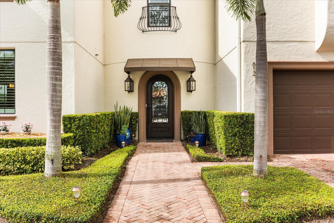
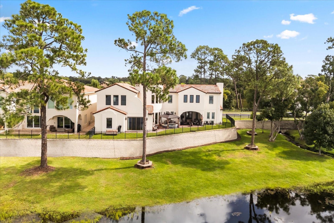
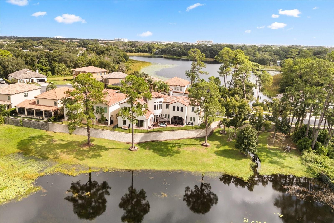
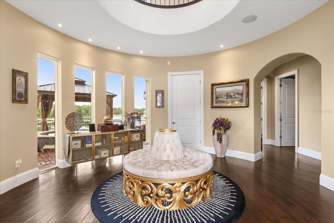
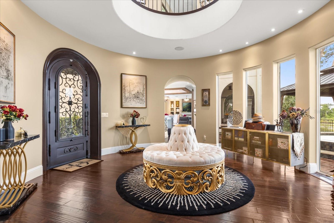
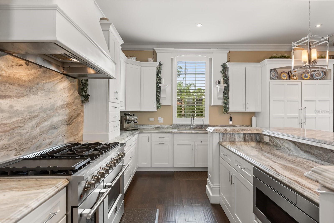
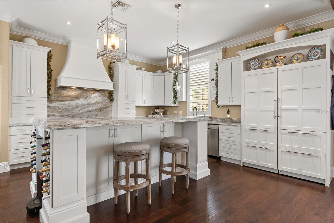
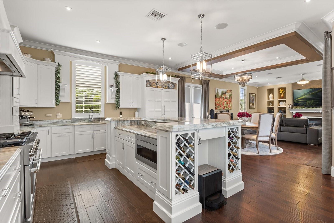
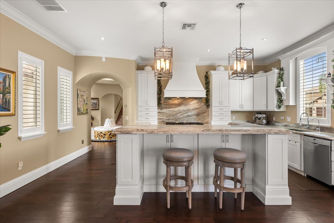
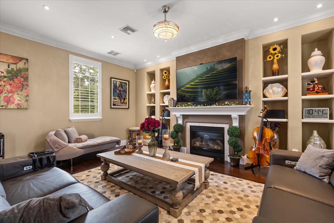
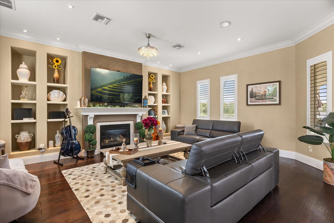
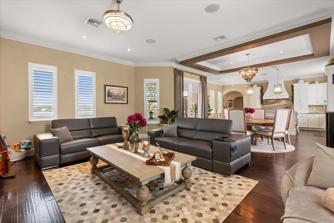
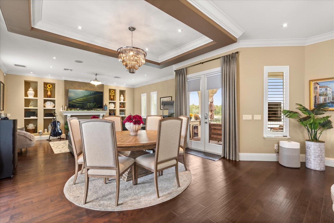
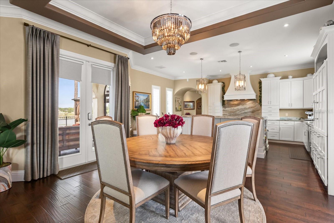
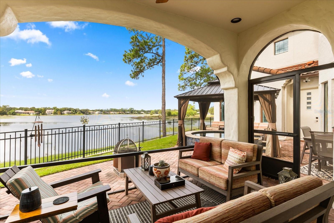
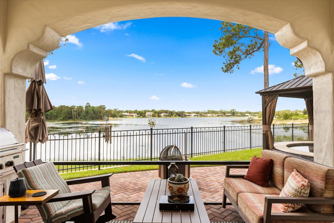
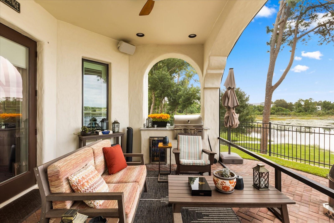
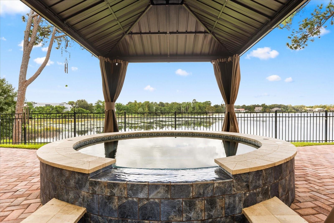
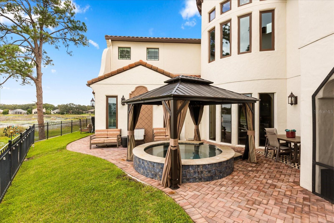
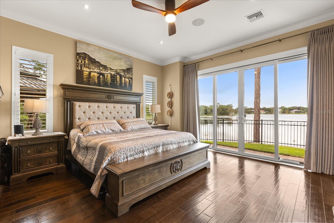
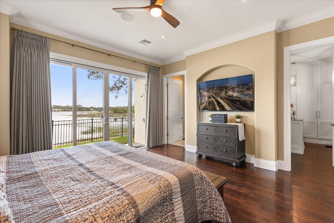
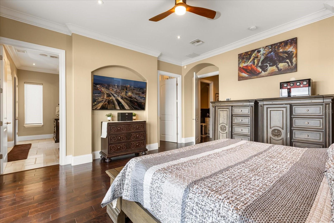
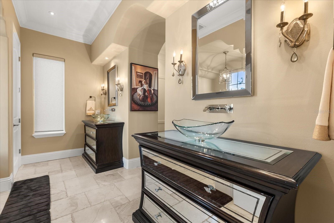
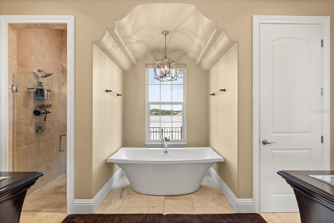
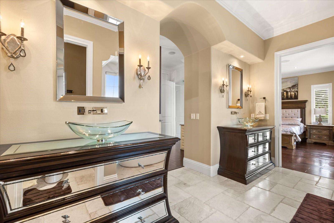
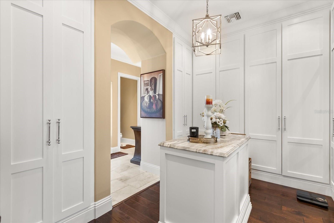
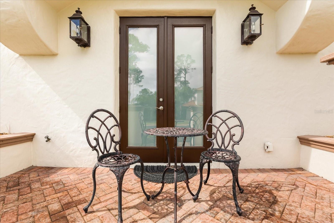
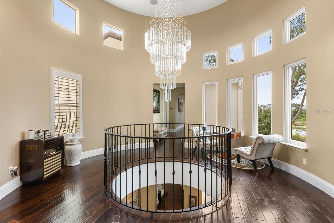
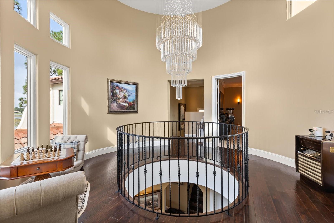
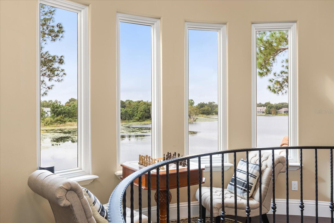
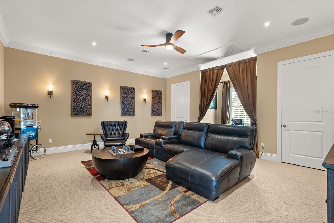
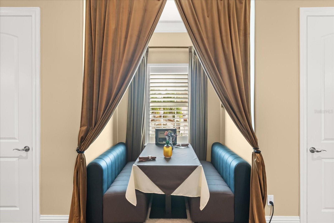
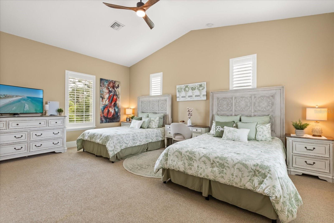
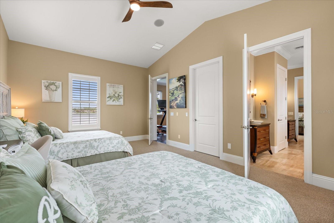
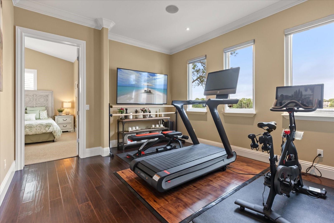
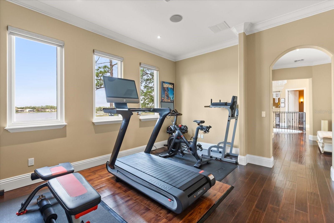
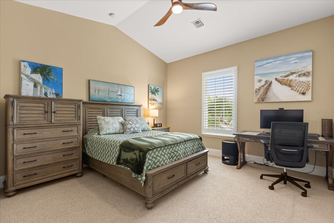
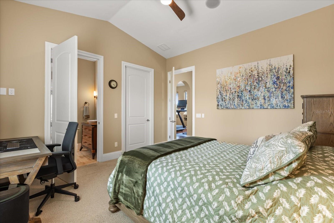
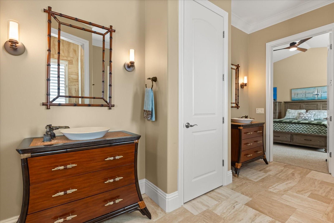
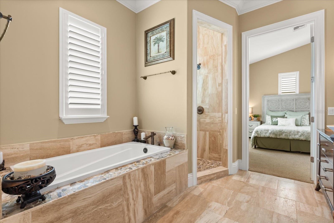
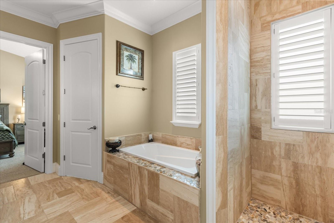
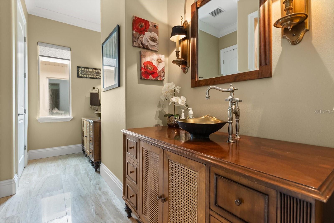
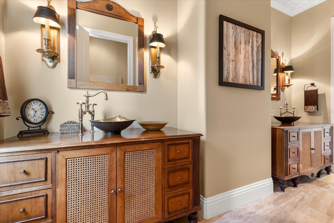
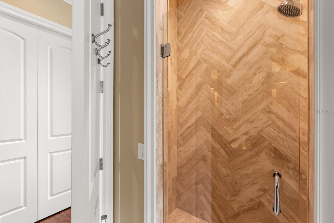
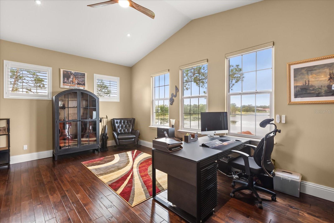
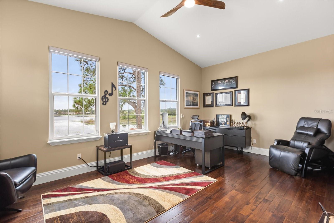
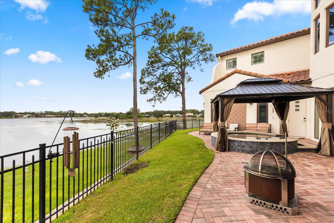
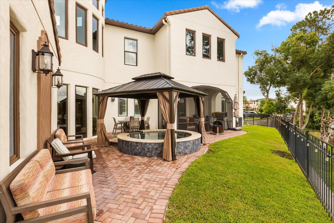
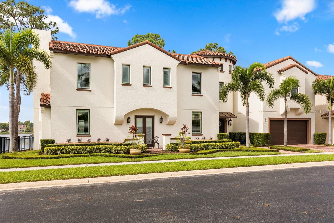
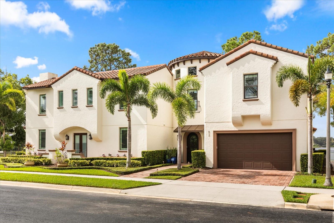
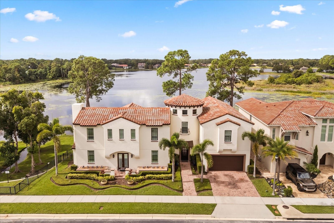
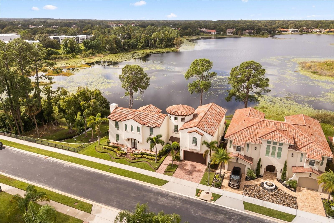
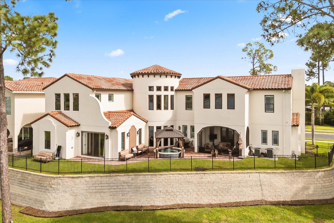
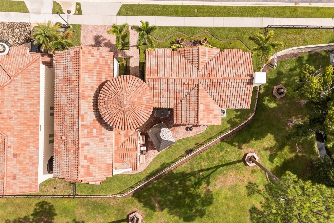
- MLS#: O6352574 ( Residential )
- Street Address: 812 Stephens Pass Cove
- Viewed: 105
- Price: $1,499,000
- Price sqft: $302
- Waterfront: Yes
- Wateraccess: Yes
- Waterfront Type: Lake Front
- Year Built: 2015
- Bldg sqft: 4962
- Bedrooms: 4
- Total Baths: 4
- Full Baths: 3
- 1/2 Baths: 1
- Garage / Parking Spaces: 2
- Days On Market: 103
- Additional Information
- Geolocation: 28.7771 / -81.3669
- County: SEMINOLE
- City: LAKE MARY
- Zipcode: 32746
- Subdivision: Island Club
- Elementary School: Crystal Lake
- Middle School: Markham Woods
- High School: Seminole
- Provided by: COLDWELL BANKER REALTY

- DMCA Notice
-
DescriptionWhere luxury meets lakefront living in beautiful Lake Mary! Welcome to your dream home a custom built lakefront masterpiece nestled between Banana Lake and Island Lake in one of Lake Mary most sought after communities. This elegant 4,300+ sq ft. residence was designed to impress, combining timeless craftsmanship with modern upgrades and captivating waterfront views from nearly every room. Step through the beautiful new steel front door into a soaring double height foyer crowned by a dazzling cathedral chandelier, setting the tone for the sophistication that unfolds within. The gourmet kitchen is the centerpiece of the homeperfect for both chefs and entertainersfeaturing exotic stone countertops, a 48 gas range, Sub Zero appliances, custom cabinetry and an oversized island with built in shelving. The primary suite, located on the main floor, offers a private retreat with a luxurious spa bath and a custom designed closet that feels like a boutique. Upstairs, a spacious loft and three oversized bedrooms provide comfort and privacy for family or guests. A media room sets the scene for movie nights and game days. Outdoors, youll find your personal sanctuary: a screened in porch with a brand new hot tub, outdoor kitchen and multiple seating areas perfect for dining or unwindingall while taking in the unobstructed views of Island Lake, where breathtaking sunsets paint the sky. Recent updates include new hot tub, new interior paint, garage floor epoxy, new steel front door, exterior brush/shrub clearing behind entire lot, new windows/glass doors. Featuring natural gas, this home offers elegance without compromise. Located in the heart of Lake Mary, youre just minutes from top rated schools, the Colonial Town Park shopping district, fine dining and easy access to I 4, 417 and Orlandos world class attractions. Dont miss this rare opportunity to own one of Lake Marys most exceptional lakefront estatesa true blend of sophistication, serenity, and Florida luxury living.
Property Location and Similar Properties
All
Similar
Features
Waterfront Description
- Lake Front
Appliances
- Dishwasher
- Disposal
- Microwave
- Range
- Range Hood
- Refrigerator
- Wine Refrigerator
Home Owners Association Fee
- 350.00
Home Owners Association Fee Includes
- Common Area Taxes
- Escrow Reserves Fund
- Private Road
Association Name
- Specialty Management Company
Association Phone
- 407-647-2622
Carport Spaces
- 0.00
Close Date
- 0000-00-00
Cooling
- Central Air
Country
- US
Covered Spaces
- 0.00
Exterior Features
- French Doors
- Lighting
- Outdoor Grill
- Outdoor Kitchen
- Rain Gutters
- Sidewalk
- Sliding Doors
Fencing
- Other
Flooring
- Ceramic Tile
- Travertine
- Wood
Garage Spaces
- 2.00
Heating
- Central
- Electric
High School
- Seminole High
Insurance Expense
- 0.00
Interior Features
- Built-in Features
- Cathedral Ceiling(s)
- Ceiling Fans(s)
- Crown Molding
- Eat-in Kitchen
- High Ceilings
- Kitchen/Family Room Combo
- Living Room/Dining Room Combo
- Open Floorplan
- Primary Bedroom Main Floor
- Solid Surface Counters
- Solid Wood Cabinets
- Split Bedroom
- Stone Counters
- Tray Ceiling(s)
- Walk-In Closet(s)
Legal Description
- LOT 26 ISLAND CLUB PB 71 PGS 64 - 68
Levels
- Two
Living Area
- 4359.00
Lot Features
- Corner Lot
- City Limits
- Landscaped
- Sidewalk
- Paved
Middle School
- Markham Woods Middle
Area Major
- 32746 - Lake Mary / Heathrow
Net Operating Income
- 0.00
Occupant Type
- Owner
Open Parking Spaces
- 0.00
Other Expense
- 0.00
Parcel Number
- 01-20-29-513-0000-0260
Parking Features
- Driveway
- Garage Door Opener
Pets Allowed
- Yes
Possession
- Close Of Escrow
Property Condition
- Completed
Property Type
- Residential
Roof
- Tile
School Elementary
- Crystal Lake Elementary
Sewer
- Public Sewer
Style
- Custom
Tax Year
- 2024
Township
- 20
Utilities
- Cable Available
- Electricity Connected
- Natural Gas Connected
- Sewer Connected
- Water Connected
View
- Trees/Woods
- Water
Views
- 105
Virtual Tour Url
- https://www.canva.com/design/DAG1zmp2MaM/bw-oeJrLoJwwqhHvkPjhdw/watch?utm_content=DAG1zmp2MaM&utm_campaign=designshare&utm_medium=link2&utm_source=uniquelinks&utlId=h6a89184272
Water Source
- Public
Year Built
- 2015
Zoning Code
- PUD
Disclaimer: All information provided is deemed to be reliable but not guaranteed.
Listing Data ©2026 Greater Fort Lauderdale REALTORS®
Listings provided courtesy of The Hernando County Association of Realtors MLS.
Listing Data ©2026 REALTOR® Association of Citrus County
Listing Data ©2026 Royal Palm Coast Realtor® Association
The information provided by this website is for the personal, non-commercial use of consumers and may not be used for any purpose other than to identify prospective properties consumers may be interested in purchasing.Display of MLS data is usually deemed reliable but is NOT guaranteed accurate.
Datafeed Last updated on January 26, 2026 @ 12:00 am
©2006-2026 brokerIDXsites.com - https://brokerIDXsites.com
Sign Up Now for Free!X
Call Direct: Brokerage Office: Mobile: 352.585.0041
Registration Benefits:
- New Listings & Price Reduction Updates sent directly to your email
- Create Your Own Property Search saved for your return visit.
- "Like" Listings and Create a Favorites List
* NOTICE: By creating your free profile, you authorize us to send you periodic emails about new listings that match your saved searches and related real estate information.If you provide your telephone number, you are giving us permission to call you in response to this request, even if this phone number is in the State and/or National Do Not Call Registry.
Already have an account? Login to your account.

