
- Lori Ann Bugliaro P.A., REALTOR ®
- Tropic Shores Realty
- Helping My Clients Make the Right Move!
- Mobile: 352.585.0041
- Fax: 888.519.7102
- 352.585.0041
- loribugliaro.realtor@gmail.com
Contact Lori Ann Bugliaro P.A.
Schedule A Showing
Request more information
- Home
- Property Search
- Search results
- 1016 Howell Branch Road, WINTER PARK, FL 32789
Property Photos
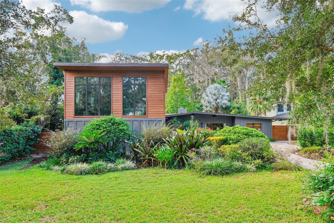

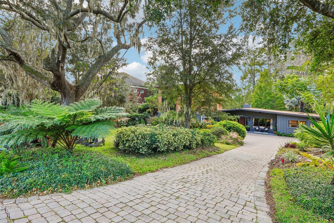
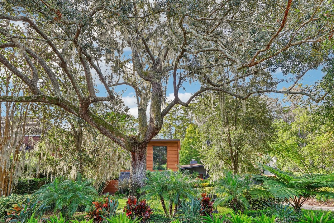
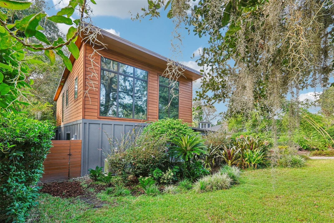
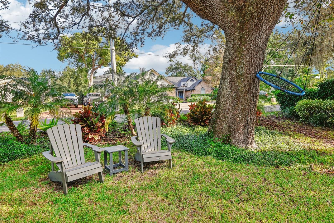
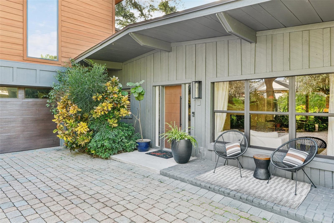
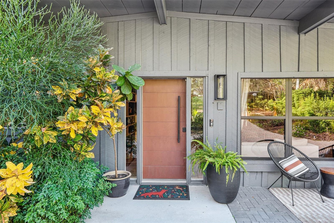
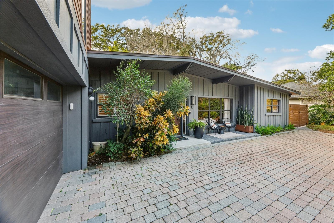
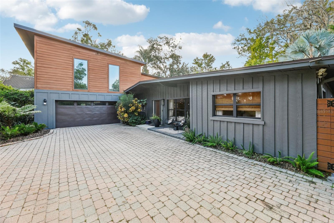
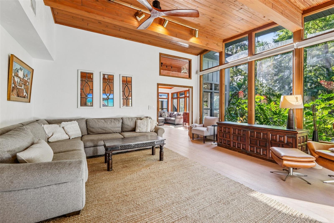
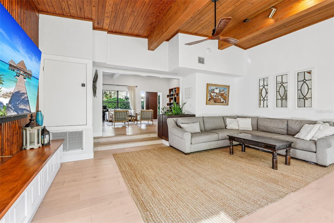
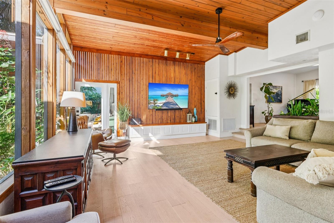
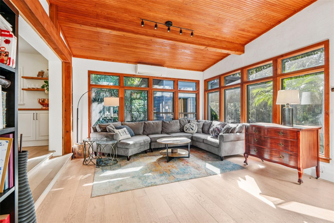
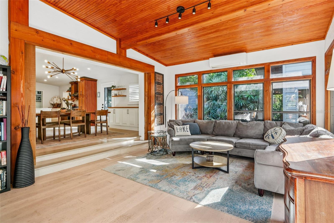
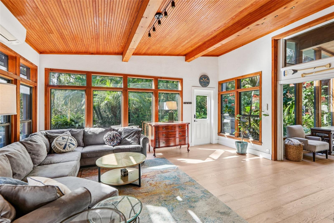
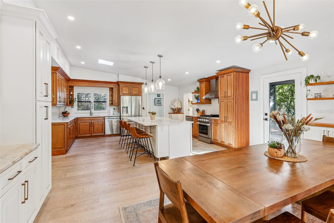
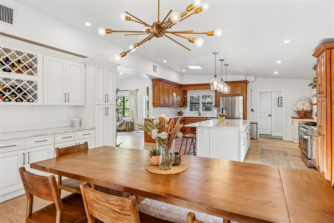
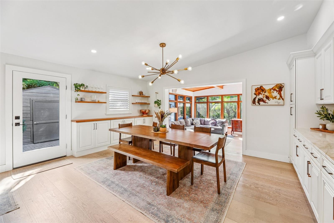
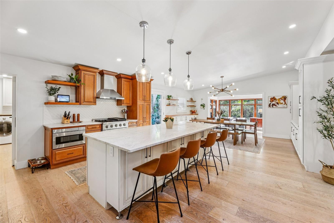
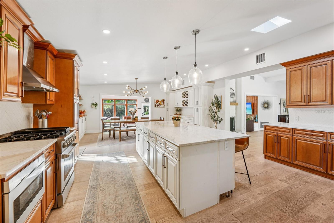
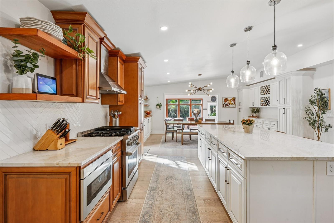
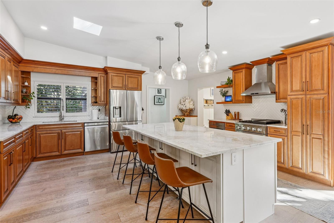
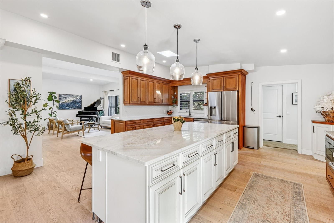
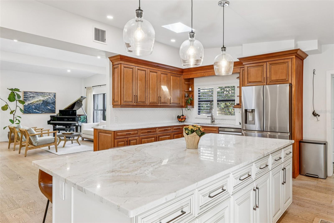
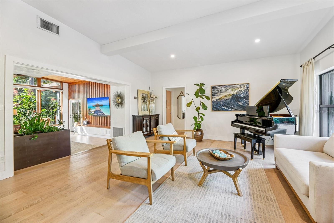
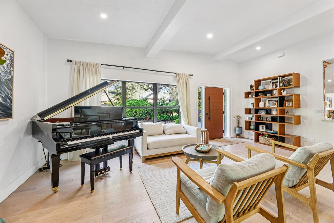
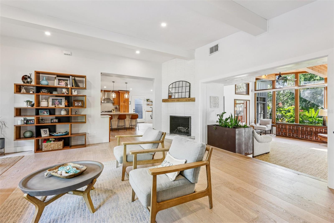
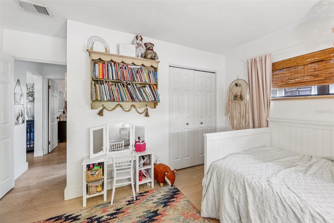
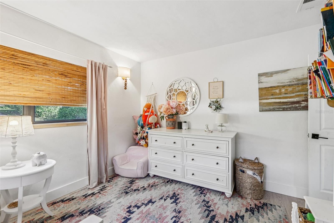
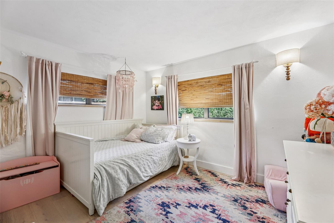
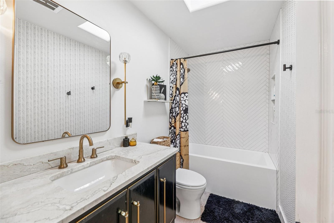
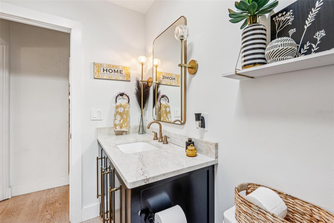
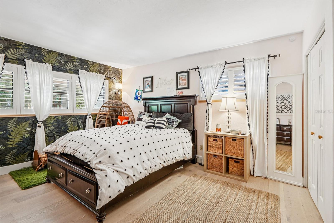
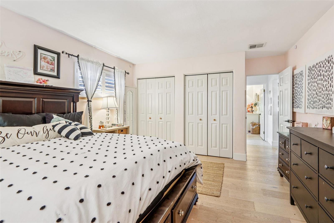
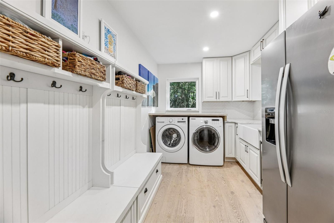
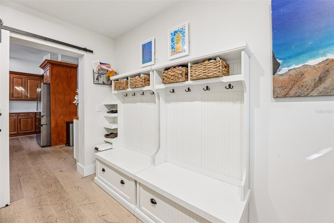
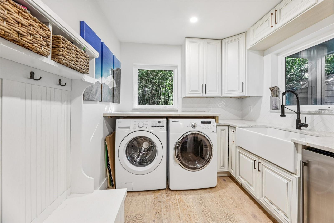
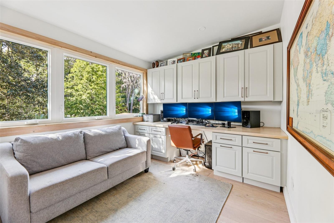
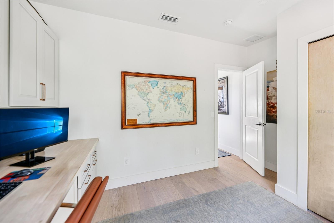
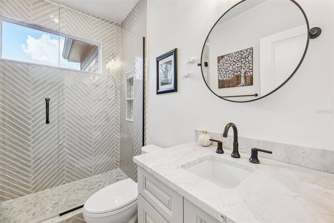
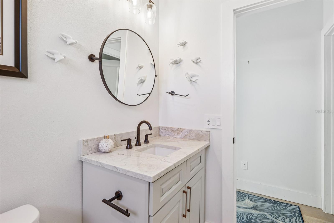
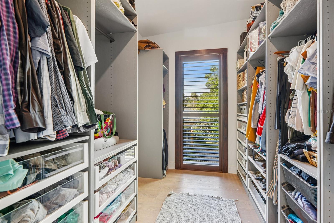
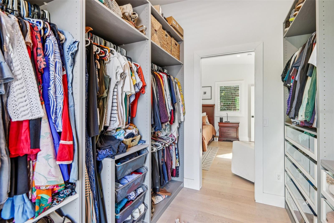
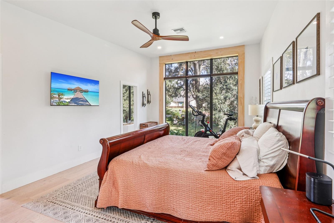
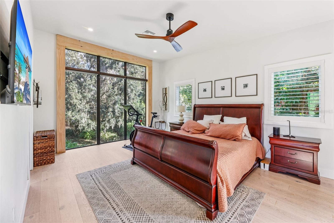
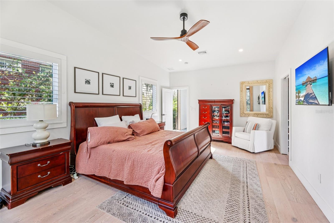
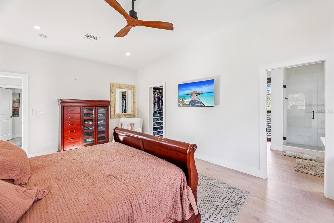
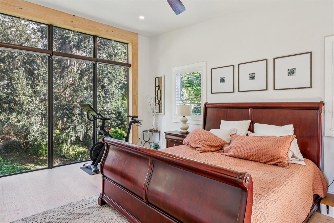
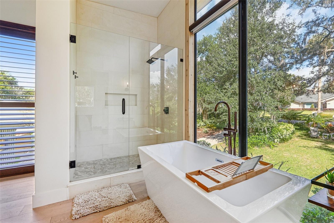
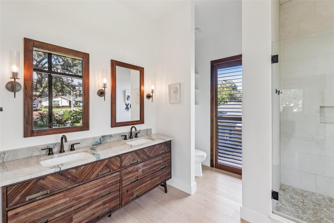
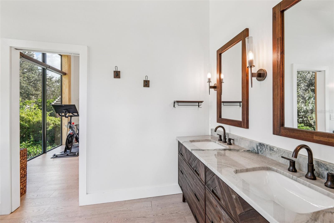
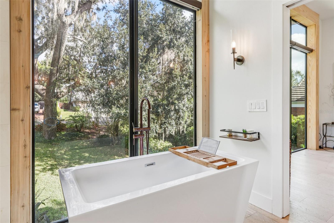
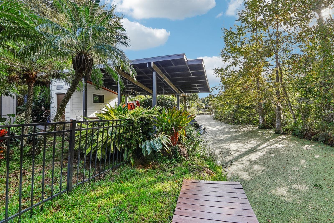
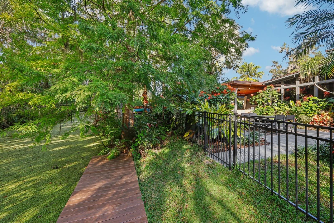
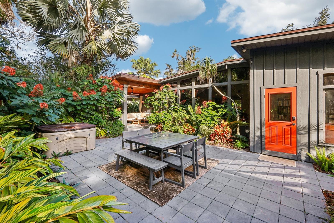
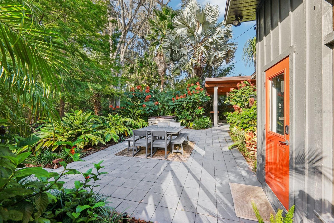
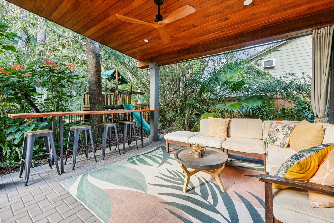
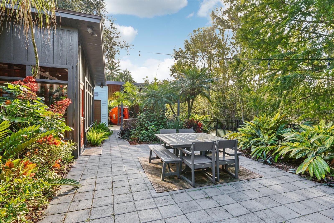
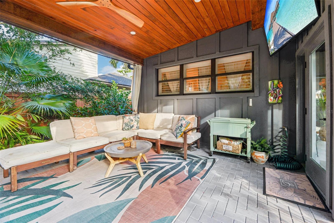
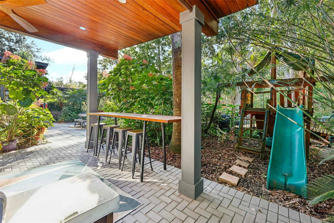
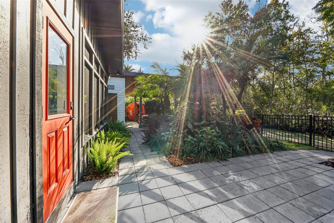
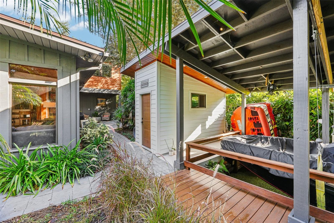
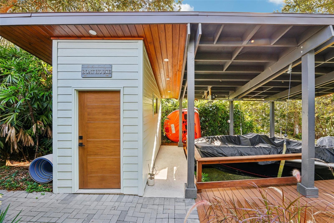
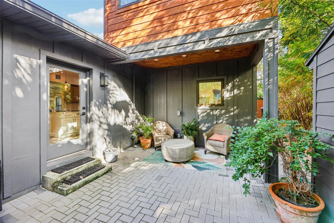
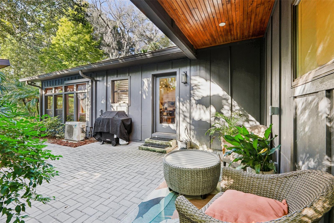
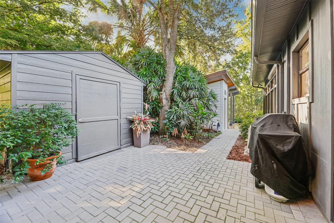
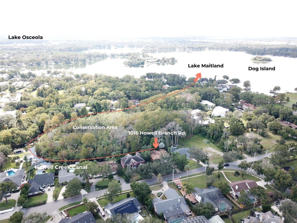
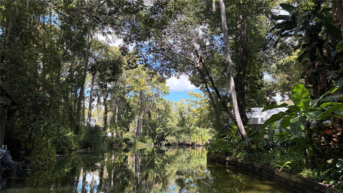
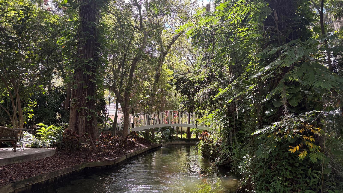
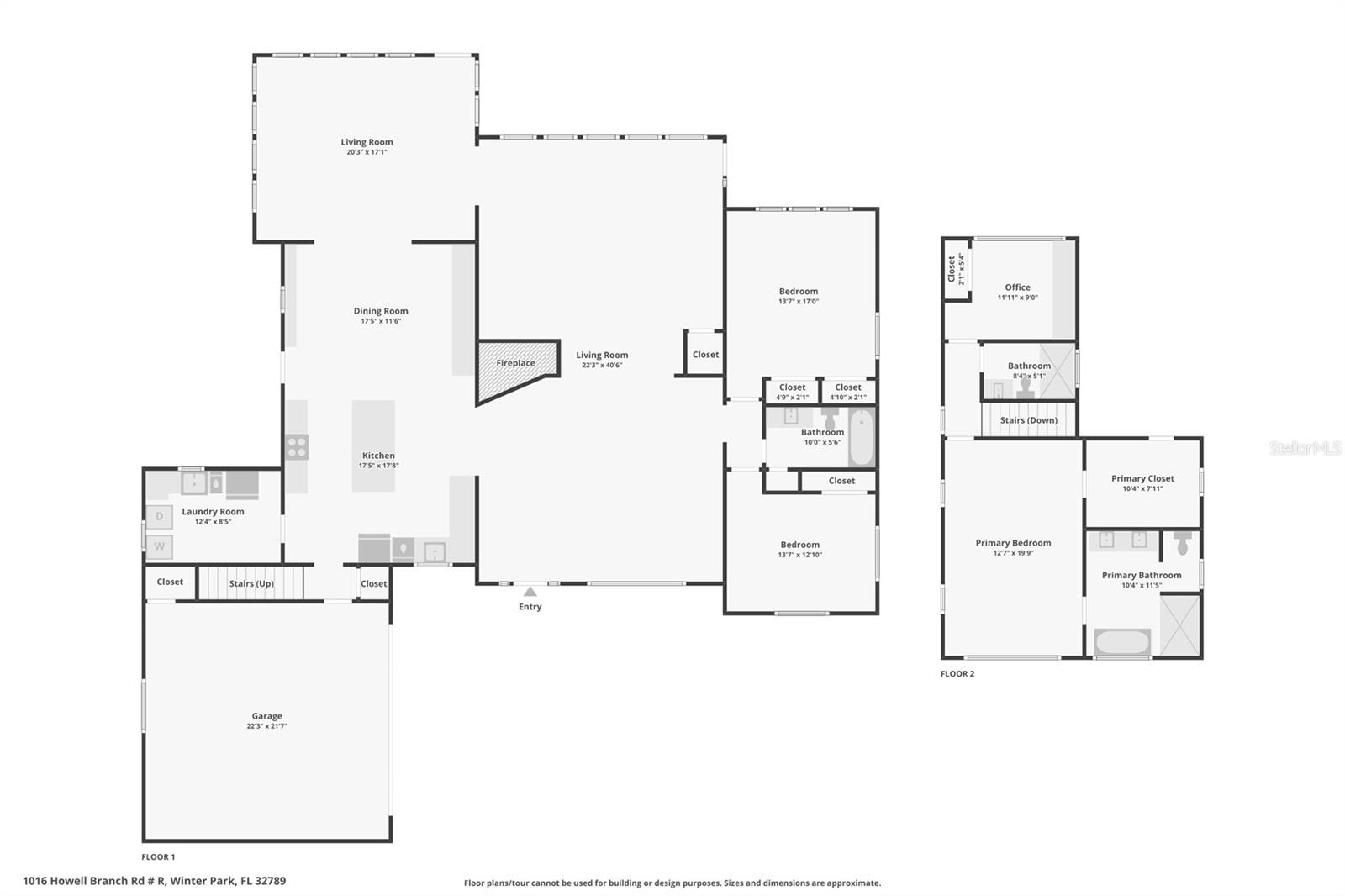
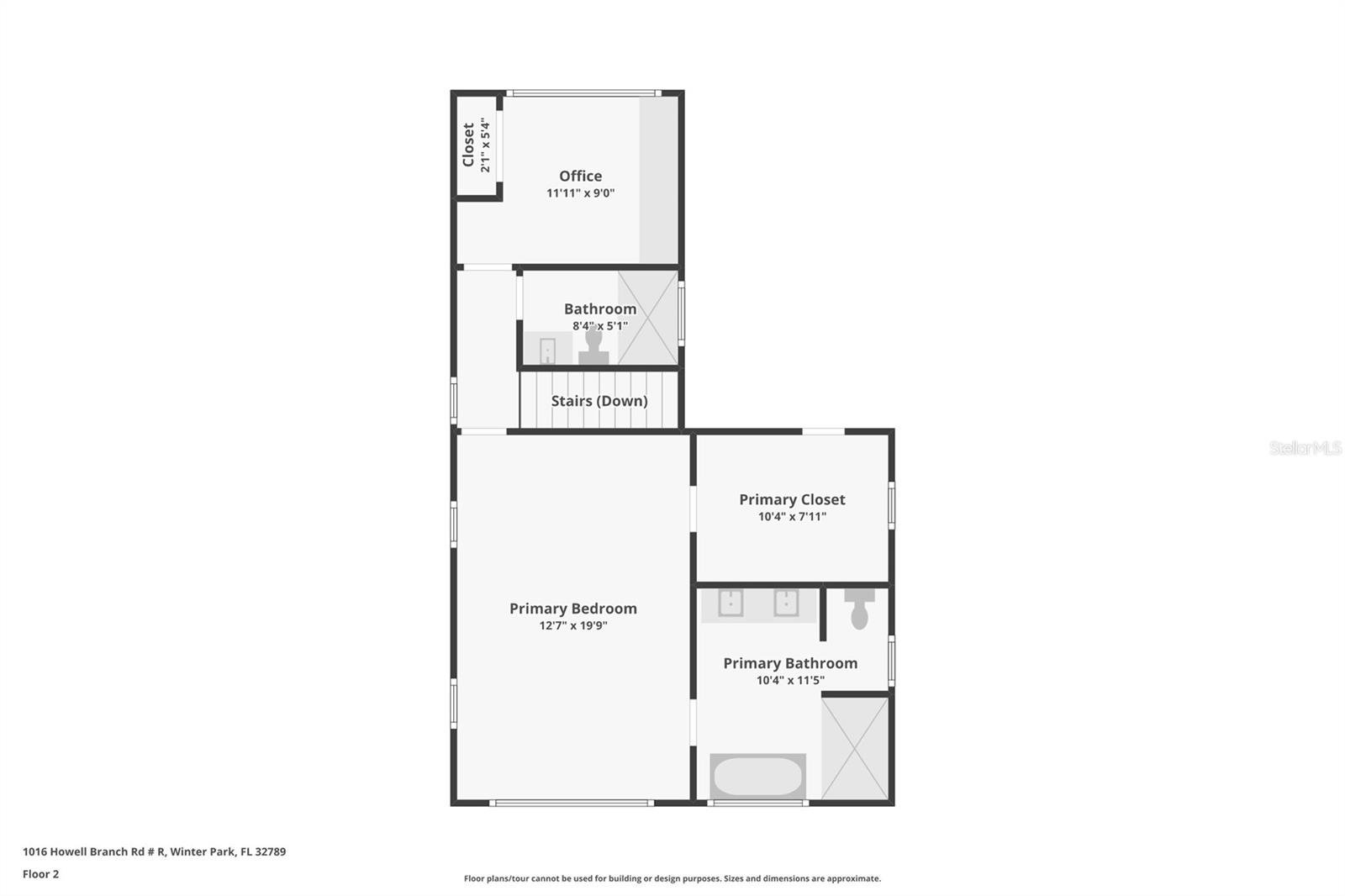
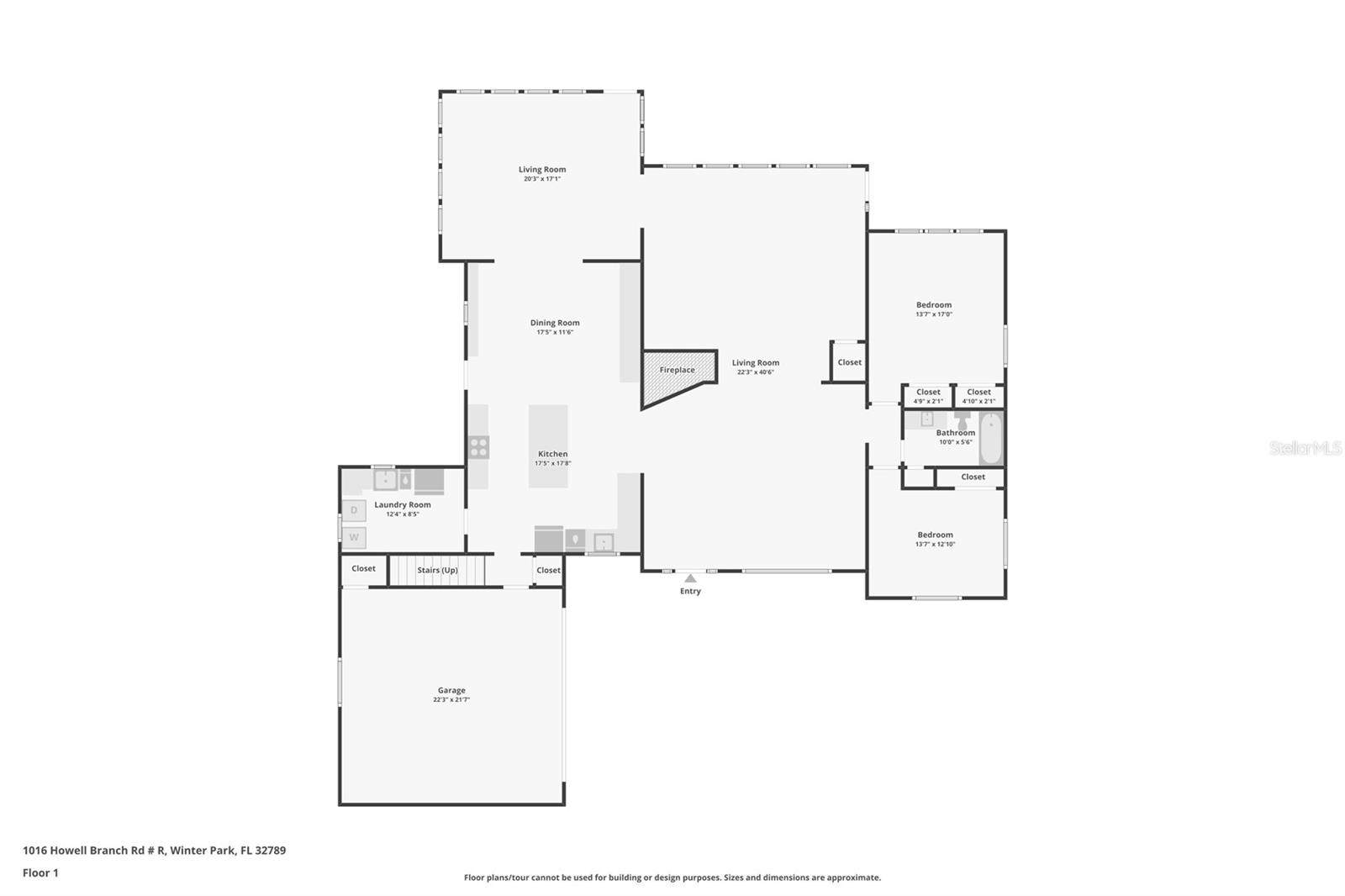
- MLS#: O6354284 ( Residential )
- Street Address: 1016 Howell Branch Road
- Viewed: 6
- Price: $1,836,000
- Price sqft: $448
- Waterfront: Yes
- Wateraccess: Yes
- Waterfront Type: Canal - Freshwater
- Year Built: 1959
- Bldg sqft: 4096
- Bedrooms: 4
- Total Baths: 3
- Full Baths: 3
- Garage / Parking Spaces: 2
- Days On Market: 15
- Additional Information
- Geolocation: 28.6247 / -81.3451
- County: ORANGE
- City: WINTER PARK
- Zipcode: 32789
- Subdivision: Maitland Shores
- Elementary School: Dommerich Elem
- Middle School: Maitland Middle
- High School: Winter Park High
- Provided by: PLAID PROPERTIES, LLC
- Contact: Andrew Birr
- 407-702-0864

- DMCA Notice
-
DescriptionCanal Front Oasis on the Winter Park Chain of Lakes! Welcome to 1016 Howell Branch Road, where every day feels like a getaway. This beautifully reimagined 4 bedroom, 3 bath residence offers 3,142 square feet of inspired living space set amid lush, tropical landscaping all within the best of Winter Park and Maitland. Originally built in 1959 and completely renovated in 2022, this two story retreat combines rustic charm with modern luxury. Step inside to discover an open floor plan anchored by a gas fireplace, open kitchen and dining room, warm custom woodwork, and thoughtful built ins throughout. The renovation includes new electrical, plumbing, new kitchen and baths, engineered hardwood flooring throughout, amongst many more upgrades. The redesigned layout adds over 1,000 square feet, featuring a spacious first floor laundry room and an all new second story with a luxurious primary suite, a guest bedroom (currently used as an office), and a full bathroom. Outdoors, enjoy a new boathouse on a canal and an inviting outdoor living area perfect for entertaining or unwinding along the peaceful canal that connects directly to Lake Maitland and the renowned Winter Park Chain of Lakes. The rear of the property backs up to a wooded conservation area that provides privacy and tranquility. The current owner received a variance for a future pool, and Orange County previously had no objections to pool installation (new owner would need to reapply). The property sits in one of Central Floridas most sought after school zones: Dommerich Elementary, Maitland Middle, and Winter Park High. Families here often bike or walk to school. Enjoy regular walks through scenic streets lined with mature cypress trees, palms, vibrant native vegetation and beautiful homes that line Lake Maitland. With no HOA, residents may optionally join the neighborhood association (approx. $120/year) for access to two lakefront parks and a private boat ramp. From the modern amenities and artful landscaping to the serene waterfront setting, this is truly a one of a kind property that blends nature, comfort, and sophistication in the heart of Winter Park. *Canal boat tour video that showcases the trip from the canal to Lake Maitland is available via the virtual tour link in the listing.
Property Location and Similar Properties
All
Similar
Features
Waterfront Description
- Canal - Freshwater
Appliances
- Built-In Oven
- Cooktop
- Dishwasher
- Disposal
- Exhaust Fan
- Ice Maker
- Microwave
- Range
- Range Hood
Home Owners Association Fee
- 0.00
Carport Spaces
- 0.00
Close Date
- 0000-00-00
Cooling
- Central Air
- Mini-Split Unit(s)
Country
- US
Covered Spaces
- 0.00
Exterior Features
- Lighting
- Private Mailbox
- Rain Gutters
- Storage
Fencing
- Wood
Flooring
- Hardwood
Furnished
- Unfurnished
Garage Spaces
- 2.00
Heating
- Central
- Electric
- Exhaust Fan
- Heat Pump
High School
- Winter Park High
Insurance Expense
- 0.00
Interior Features
- Built-in Features
- Ceiling Fans(s)
- Crown Molding
- Eat-in Kitchen
- High Ceilings
- Open Floorplan
- PrimaryBedroom Upstairs
- Stone Counters
- Thermostat
- Vaulted Ceiling(s)
- Walk-In Closet(s)
- Window Treatments
Legal Description
- MAITLAND SHORES SECOND ADDITION T/7 LOT 3 & S 25 FT VAC ST ON N
Levels
- Two
Living Area
- 3142.00
Middle School
- Maitland Middle
Area Major
- 32789 - Winter Park
Net Operating Income
- 0.00
Occupant Type
- Owner
Open Parking Spaces
- 0.00
Other Expense
- 0.00
Other Structures
- Boat House
Parcel Number
- 32-21-30-5480-00-030
Parking Features
- Driveway
- Electric Vehicle Charging Station(s)
- Garage Door Opener
- Garage Faces Side
Pets Allowed
- Yes
Possession
- Close Of Escrow
Property Condition
- Completed
Property Type
- Residential
Roof
- Shingle
School Elementary
- Dommerich Elem
Sewer
- Public Sewer
- Other
Tax Year
- 2025
Township
- 21
Utilities
- BB/HS Internet Available
- Cable Available
- Electricity Connected
- Fiber Optics
- Propane
- Sewer Connected
- Underground Utilities
- Water Connected
View
- Trees/Woods
- Water
Virtual Tour Url
- https://www.zillow.com/view-imx/b7624315-b662-4b3e-900b-f786726edaea?setAttribution=mls&wl=true&initialViewType=pano&utm_source=dashboard
Water Source
- Canal/Lake For Irrigation
- Public
Year Built
- 1959
Zoning Code
- R-1AA
Disclaimer: All information provided is deemed to be reliable but not guaranteed.
Listing Data ©2025 Greater Fort Lauderdale REALTORS®
Listings provided courtesy of The Hernando County Association of Realtors MLS.
Listing Data ©2025 REALTOR® Association of Citrus County
Listing Data ©2025 Royal Palm Coast Realtor® Association
The information provided by this website is for the personal, non-commercial use of consumers and may not be used for any purpose other than to identify prospective properties consumers may be interested in purchasing.Display of MLS data is usually deemed reliable but is NOT guaranteed accurate.
Datafeed Last updated on November 6, 2025 @ 12:00 am
©2006-2025 brokerIDXsites.com - https://brokerIDXsites.com
Sign Up Now for Free!X
Call Direct: Brokerage Office: Mobile: 352.585.0041
Registration Benefits:
- New Listings & Price Reduction Updates sent directly to your email
- Create Your Own Property Search saved for your return visit.
- "Like" Listings and Create a Favorites List
* NOTICE: By creating your free profile, you authorize us to send you periodic emails about new listings that match your saved searches and related real estate information.If you provide your telephone number, you are giving us permission to call you in response to this request, even if this phone number is in the State and/or National Do Not Call Registry.
Already have an account? Login to your account.

