
- Lori Ann Bugliaro P.A., REALTOR ®
- Tropic Shores Realty
- Helping My Clients Make the Right Move!
- Mobile: 352.585.0041
- Fax: 888.519.7102
- 352.585.0041
- loribugliaro.realtor@gmail.com
Contact Lori Ann Bugliaro P.A.
Schedule A Showing
Request more information
- Home
- Property Search
- Search results
- 1442 Palm Avenue, WINTER PARK, FL 32789
Property Photos
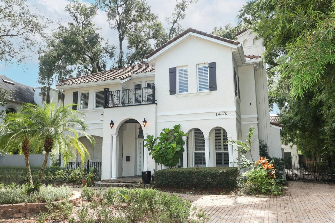

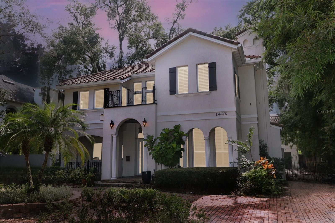
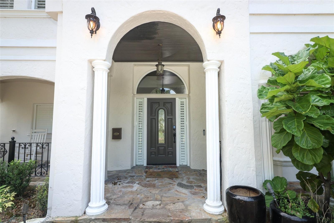
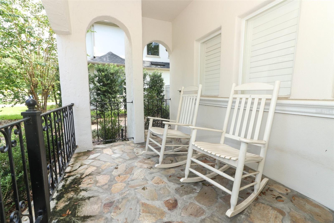
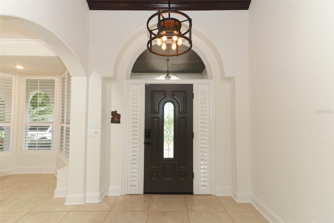
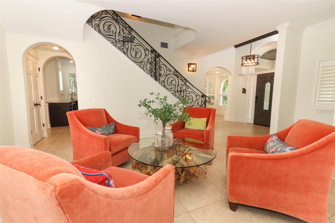
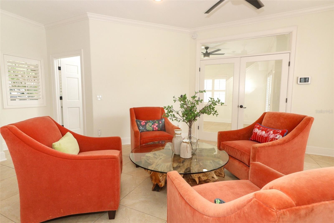
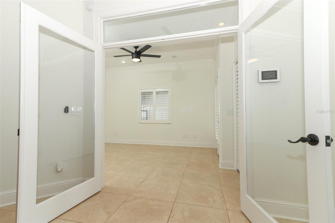
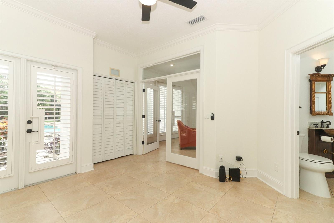
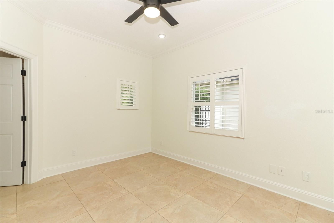
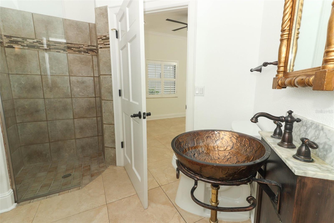
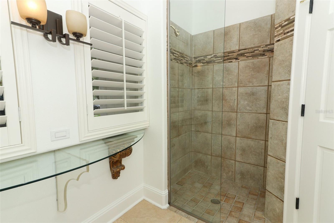
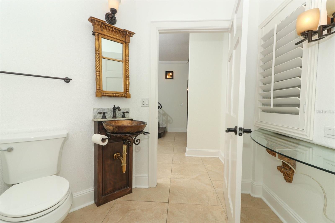
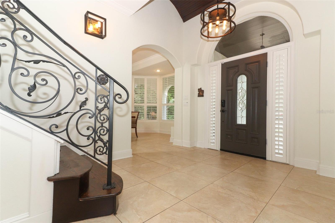
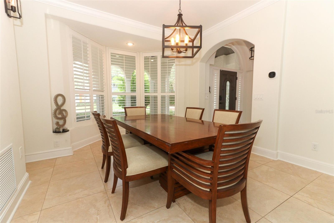
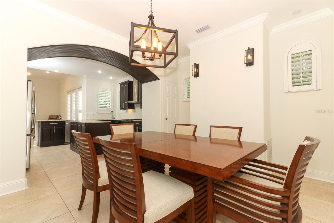
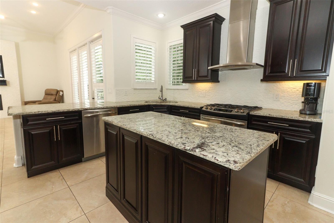
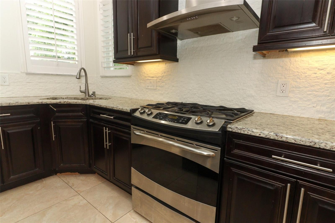
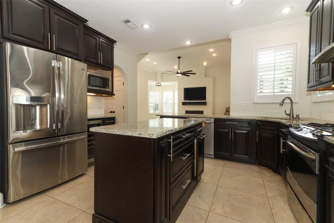
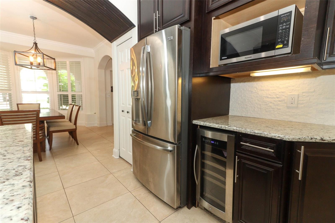
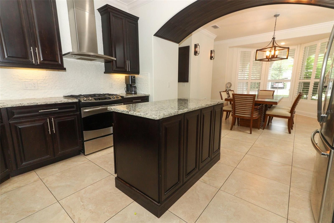
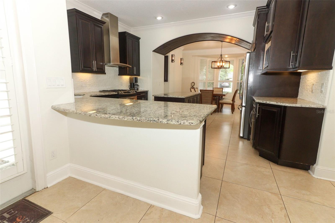
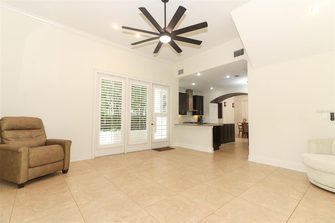
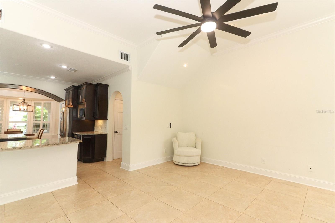
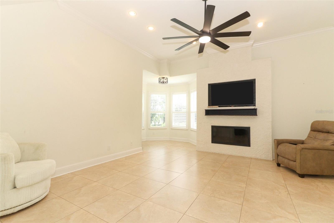
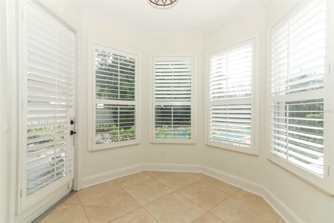
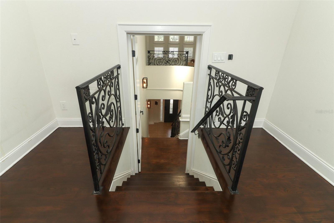
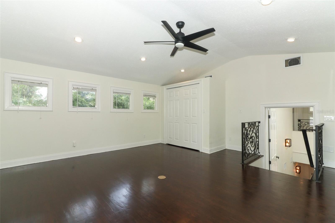
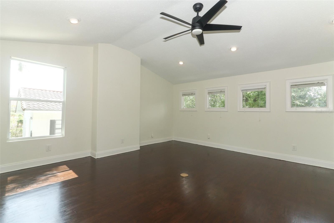
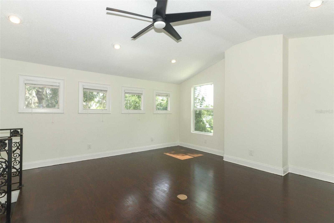
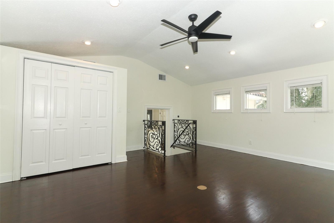
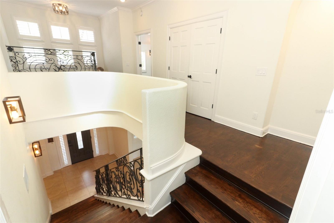
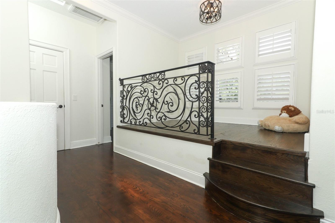
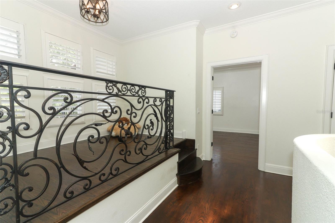
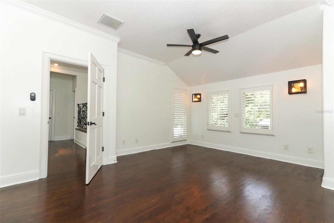
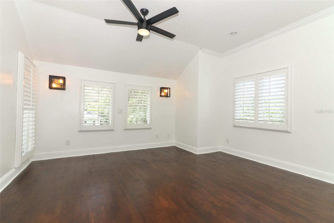
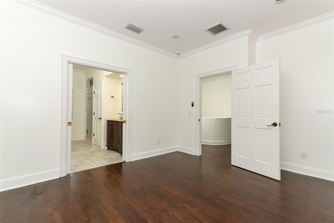
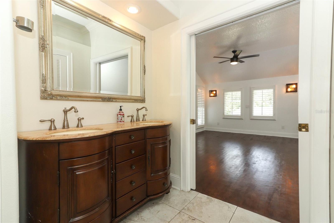
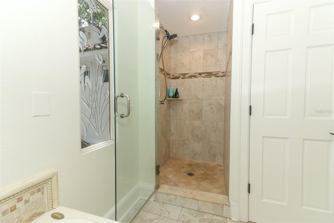
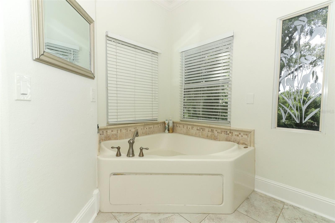
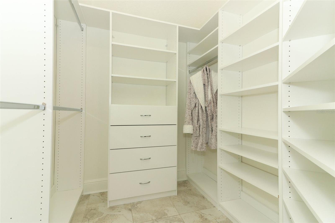
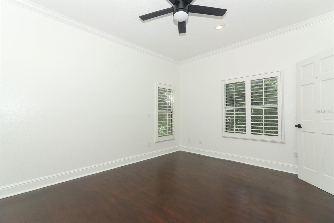
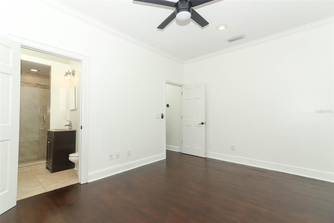
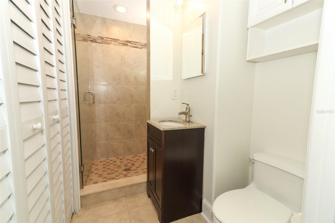
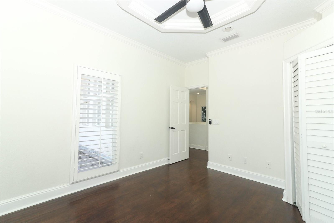
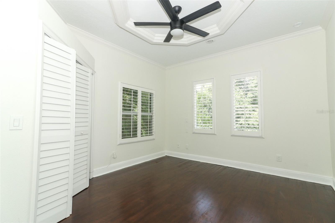
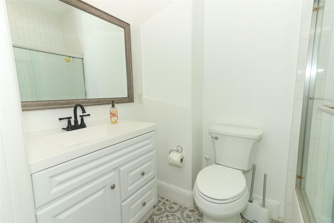
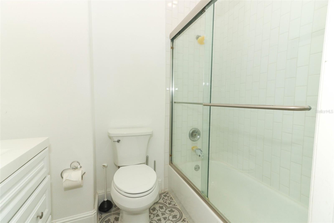
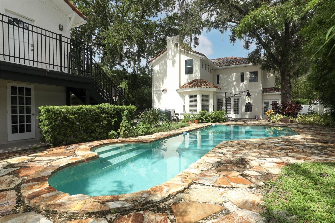
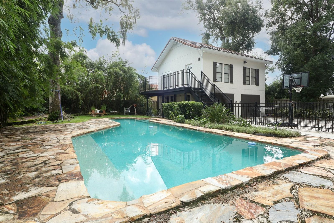
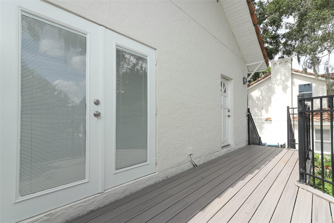
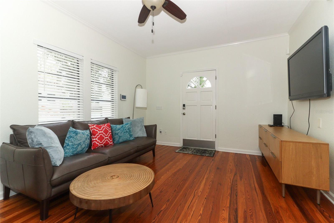
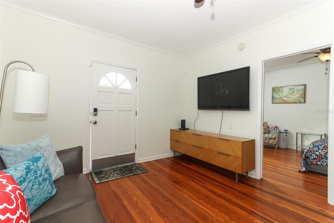
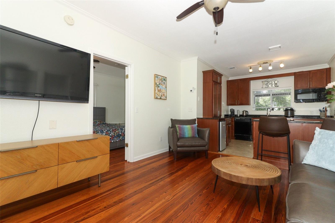
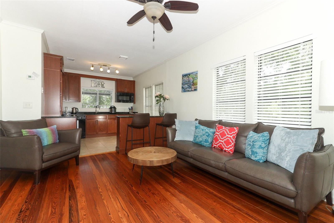
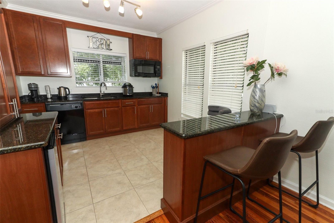
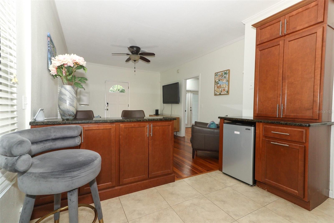
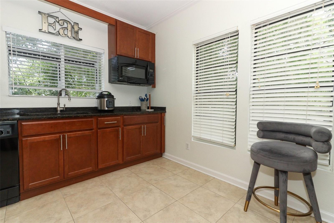
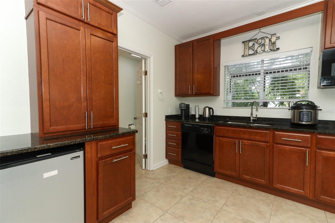
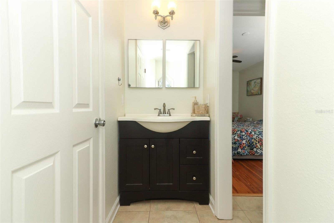
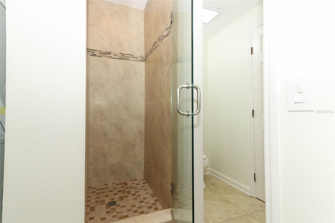
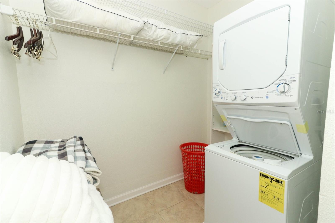
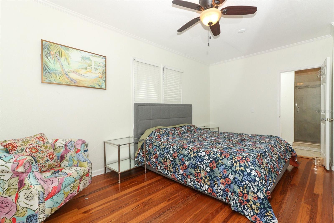
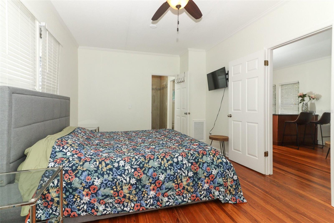
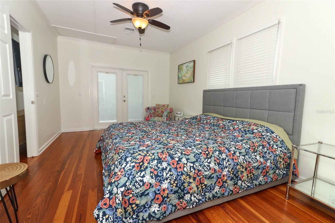
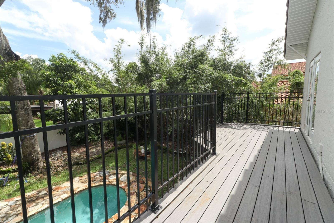
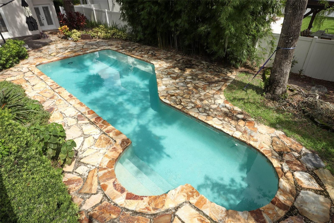
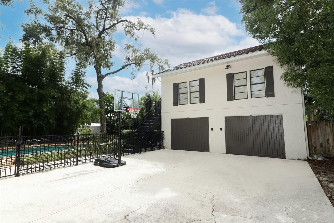
- MLS#: O6354314 ( Residential Lease )
- Street Address: 1442 Palm Avenue
- Viewed: 24
- Price: $9,900
- Price sqft: $2
- Waterfront: No
- Year Built: 1993
- Bldg sqft: 4920
- Bedrooms: 4
- Total Baths: 5
- Full Baths: 5
- Garage / Parking Spaces: 2
- Days On Market: 15
- Additional Information
- Geolocation: 28.6143 / -81.3339
- County: ORANGE
- City: WINTER PARK
- Zipcode: 32789
- Subdivision: Lake Knowles Terrace Add 02
- Elementary School: Lakemont Elem
- Middle School: Maitland Middle
- High School: Winter Park High
- Provided by: RE/MAX ASSURED
- Contact: Bianca Botelho, PA
- 800-393-8600

- DMCA Notice
-
DescriptionDiscover this exquisite property featuring a main house, complemented by a separate guest apartment equipped with one bedroom, one bathroom, a full living room, and a kitchen. The main house boasts an inviting open floor plan adorned with tall ceilings and beautiful hardwood floors throughout. On the upper level, relax in the luxurious master suite, accompanied by two additional bedrooms and three bathrooms, along with a convenient laundry area featuring a washer and dryer. A delightful bonus room opens up to the backyard, which showcases a private poolperfect for entertaining or unwinding after a long day. The first floor welcomes you with a beautifully designed sitting area that creates an inviting atmosphere. Adjacent to this space, youll find a versatile room ideal for an office, playroom, or additional bedroom. The stunningly updated kitchen serves as the heart of the home, featuring modern appliances and stylish finishes that cater to todays culinary needs. Nestled in a quiet street, this property offers easy access to Park Avenues finest restaurants and shops, the Winter Park YMCA, the Interlachen Country Club, and the Winter Park Racquet Club, along with top rated Winter Park schools. Dont miss your chance to experience this beautiful homecontact us today for a tour! AVAILABLE NOW!
Property Location and Similar Properties
All
Similar
Features
Appliances
- Built-In Oven
- Dishwasher
- Disposal
- Dryer
- Microwave
- Refrigerator
- Washer
- Wine Refrigerator
Home Owners Association Fee
- 0.00
Carport Spaces
- 0.00
Close Date
- 0000-00-00
Cooling
- Central Air
Country
- US
Covered Spaces
- 0.00
Exterior Features
- Outdoor Shower
- Rain Gutters
- Sidewalk
Fencing
- Fenced
Flooring
- Tile
- Wood
Furnished
- Unfurnished
Garage Spaces
- 2.00
Heating
- Central
- Heat Pump
High School
- Winter Park High
Insurance Expense
- 0.00
Interior Features
- Ceiling Fans(s)
- Crown Molding
- High Ceilings
- Kitchen/Family Room Combo
- PrimaryBedroom Upstairs
- Solid Surface Counters
- Solid Wood Cabinets
- Split Bedroom
- Thermostat
- Walk-In Closet(s)
Levels
- Two
Living Area
- 3611.00
Lot Features
- City Limits
- Street Brick
Middle School
- Maitland Middle
Area Major
- 32789 - Winter Park
Net Operating Income
- 0.00
Occupant Type
- Vacant
Open Parking Spaces
- 0.00
Other Expense
- 0.00
Other Structures
- Guest House
Owner Pays
- Other
Parcel Number
- 32-21-30-4538-05-120
Parking Features
- Bath In Garage
- Circular Driveway
- Garage Door Opener
- On Street
Pets Allowed
- Yes
Pool Features
- Gunite
- In Ground
- Lighting
Property Condition
- Completed
Property Type
- Residential Lease
School Elementary
- Lakemont Elem
Sewer
- Public Sewer
Utilities
- Cable Connected
- Electricity Connected
- Natural Gas Connected
- Public
- Sewer Connected
- Sprinkler Recycled
- Water Connected
Views
- 24
Water Source
- Public
Year Built
- 1993
Disclaimer: All information provided is deemed to be reliable but not guaranteed.
Listing Data ©2025 Greater Fort Lauderdale REALTORS®
Listings provided courtesy of The Hernando County Association of Realtors MLS.
Listing Data ©2025 REALTOR® Association of Citrus County
Listing Data ©2025 Royal Palm Coast Realtor® Association
The information provided by this website is for the personal, non-commercial use of consumers and may not be used for any purpose other than to identify prospective properties consumers may be interested in purchasing.Display of MLS data is usually deemed reliable but is NOT guaranteed accurate.
Datafeed Last updated on November 6, 2025 @ 12:00 am
©2006-2025 brokerIDXsites.com - https://brokerIDXsites.com
Sign Up Now for Free!X
Call Direct: Brokerage Office: Mobile: 352.585.0041
Registration Benefits:
- New Listings & Price Reduction Updates sent directly to your email
- Create Your Own Property Search saved for your return visit.
- "Like" Listings and Create a Favorites List
* NOTICE: By creating your free profile, you authorize us to send you periodic emails about new listings that match your saved searches and related real estate information.If you provide your telephone number, you are giving us permission to call you in response to this request, even if this phone number is in the State and/or National Do Not Call Registry.
Already have an account? Login to your account.

