
- Lori Ann Bugliaro P.A., REALTOR ®
- Tropic Shores Realty
- Helping My Clients Make the Right Move!
- Mobile: 352.585.0041
- Fax: 888.519.7102
- 352.585.0041
- loribugliaro.realtor@gmail.com
Contact Lori Ann Bugliaro P.A.
Schedule A Showing
Request more information
- Home
- Property Search
- Search results
- 10417 Lake Louisa Road, CLERMONT, FL 34711
Property Photos
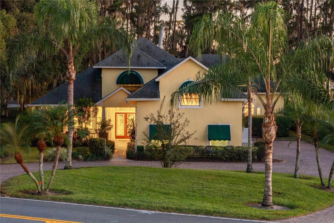

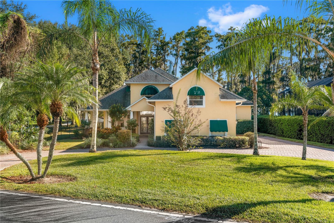
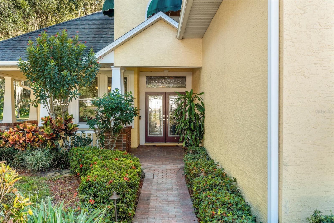
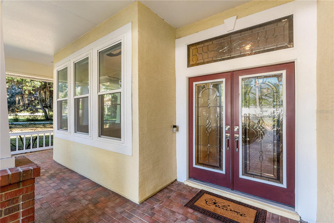
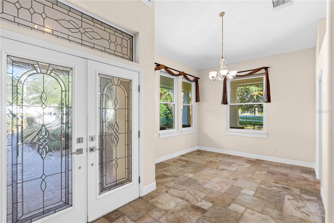
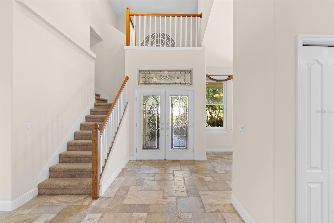
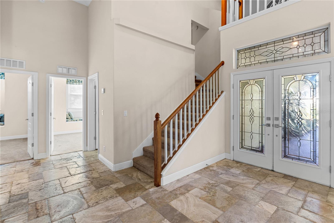
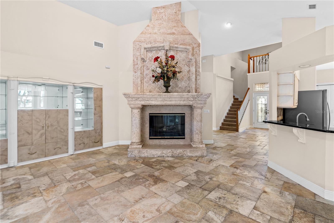
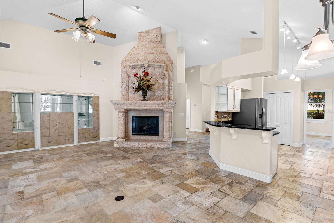
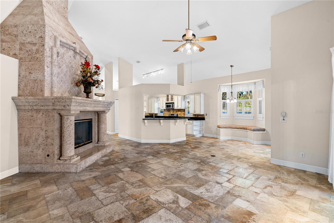
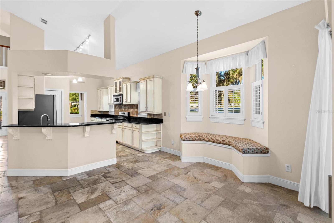
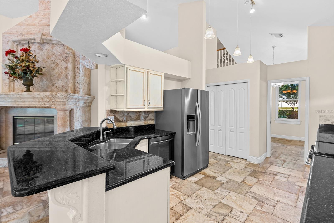
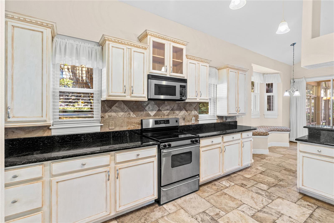
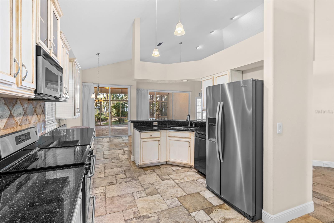
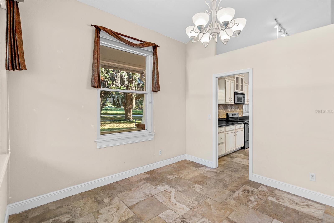
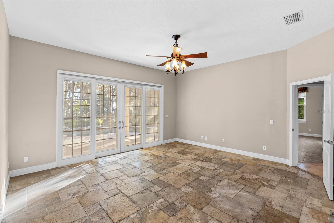
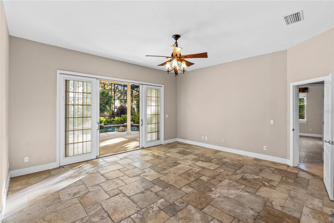
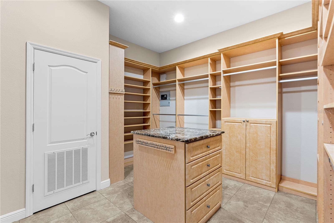
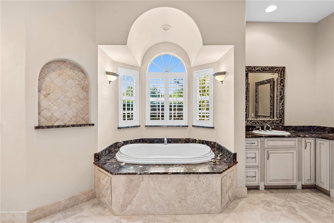
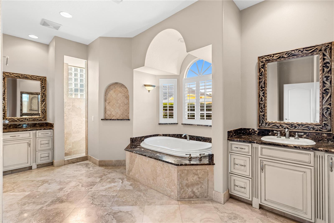
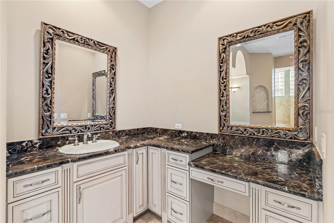
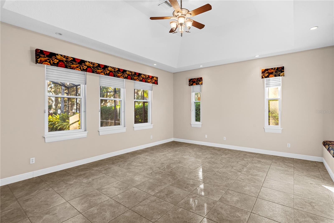
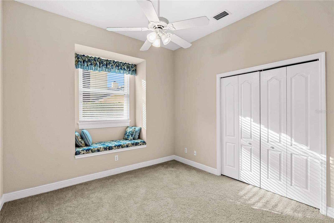
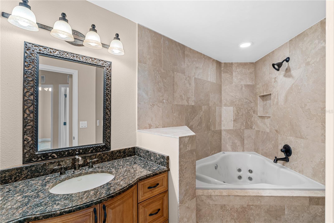
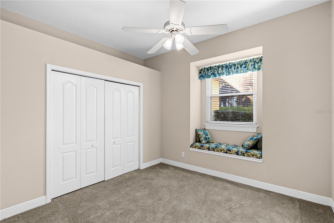
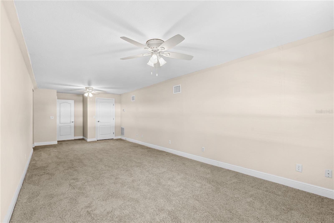
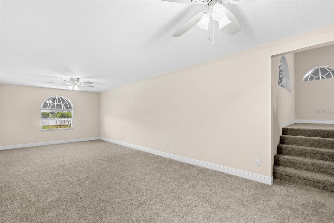
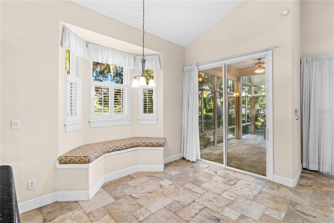
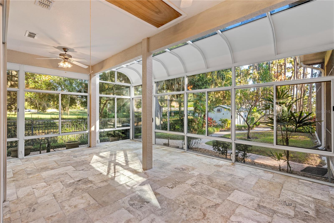
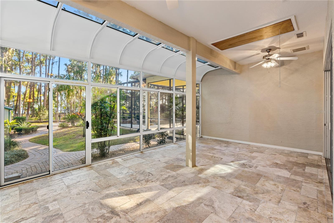
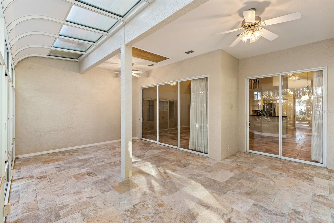
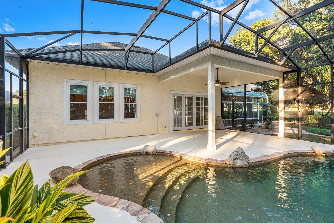
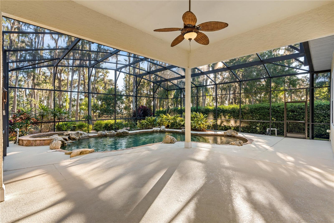
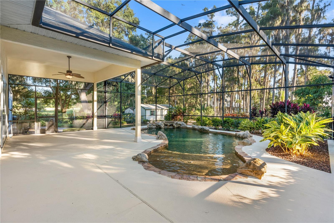
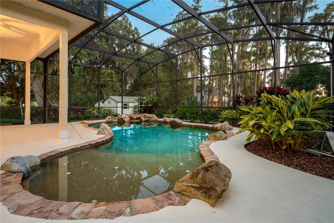
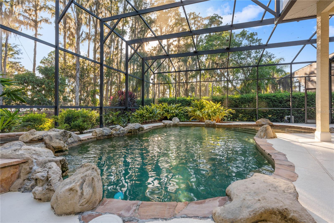
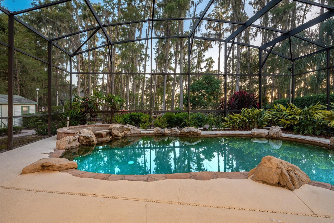
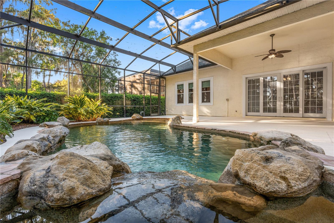
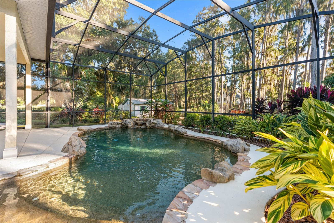
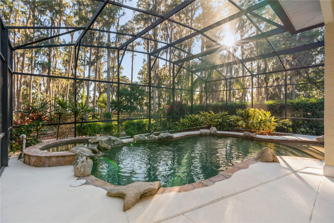
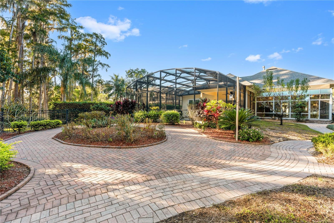
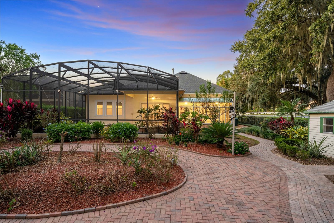
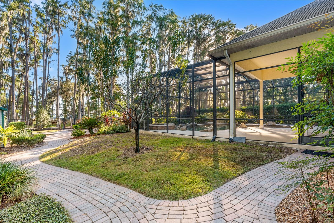
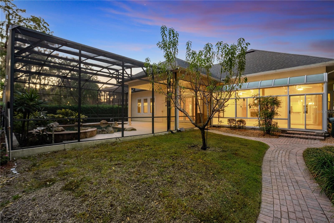
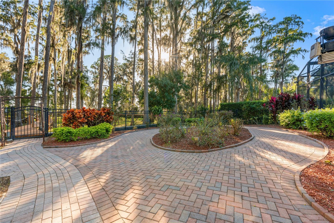
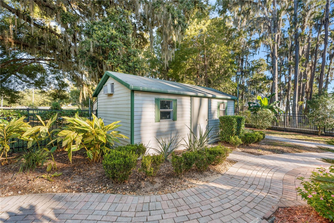
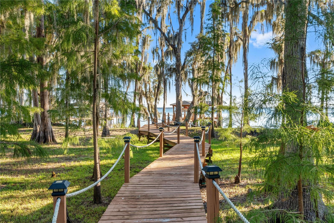
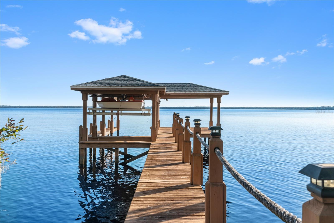
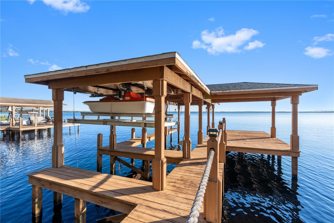
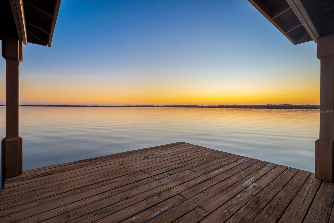
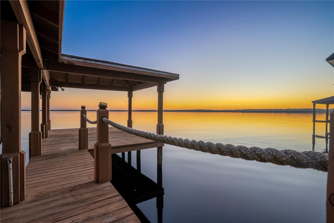
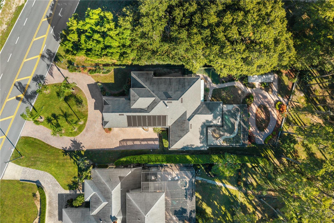
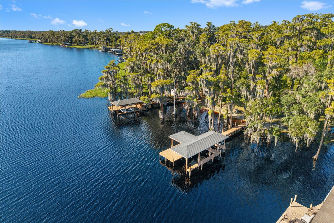
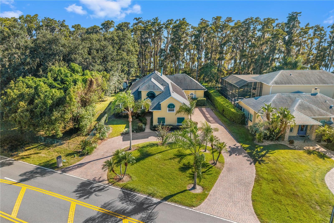
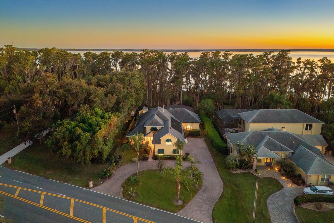
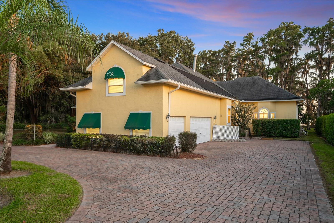
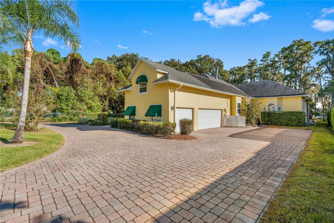
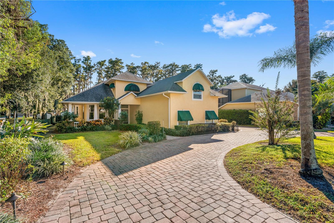
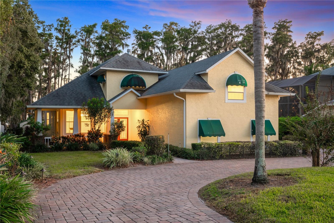
- MLS#: O6354870 ( Residential )
- Street Address: 10417 Lake Louisa Road
- Viewed: 25
- Price: $1,450,000
- Price sqft: $288
- Waterfront: Yes
- Wateraccess: Yes
- Waterfront Type: Lake Privileges
- Year Built: 1997
- Bldg sqft: 5032
- Bedrooms: 4
- Total Baths: 2
- Full Baths: 2
- Garage / Parking Spaces: 3
- Days On Market: 11
- Additional Information
- Geolocation: 28.4995 / -81.738
- County: LAKE
- City: CLERMONT
- Zipcode: 34711
- Subdivision: Monte Vista Park Farms 25
- Elementary School: Pine Ridge Elem
- Middle School: Windy Hill Middle
- High School: East Ridge High
- Provided by: COMPASS FLORIDA LLC
- Contact: Christopher Christensen
- 407-203-9441

- DMCA Notice
-
DescriptionTucked along the pristine shores of Lake Louisa, this exceptional home captures the rare beauty and calm of life on the Clermont Chain of Lakes. Set on nearly an acre of manicured waterfront land, the home was designed to frame sweeping lake views from every angle. The chefs kitchen, anchored by striking granite countertops and stainless steel appliances, opens effortlessly to the main living space, designed for both intimate gatherings and grand entertaining. From here, sweeping views of the pool, patio, and lake create a seamless connection between indoors and out, framing every sunset as a work of art. The primary suite is an indulgent sanctuary with a large soaking tub, walk in shower, dual vanities, and a grand walk in closet. Upstairs, a spacious bonus room offers flexibility for a home theater, gym, or lounge, with a separate loft overlooking the family room below. The home was expanded with an addition that introduced a sunroom, further enhancing the living space and offering yet another room to enjoy the incredible lake views. Outside, the lifestyle takes center stage featuring a covered lanai, lagoon style pool, and brick paved walkway leading you to your private dock with a covered boat lift and covered jet ski lift, offering effortless access to one of Central Floridas most sought after lake chains. With a three car garage, ample guest parking, and an enviable location just minutes from Downtown Clermonts charming boutiques and dining, and a short drive to Disney, Universal, and the Orlando International Airport, this is more than a home, its a statement of luxury, location, and lifestyle.
Property Location and Similar Properties
All
Similar
Features
Waterfront Description
- Lake Privileges
Appliances
- Dishwasher
- Disposal
- Electric Water Heater
- Range
- Refrigerator
Home Owners Association Fee
- 0.00
Carport Spaces
- 0.00
Close Date
- 0000-00-00
Cooling
- Central Air
Country
- US
Covered Spaces
- 0.00
Exterior Features
- Sliding Doors
- Storage
Flooring
- Carpet
- Tile
- Travertine
Garage Spaces
- 3.00
Heating
- Central
- Electric
High School
- East Ridge High
Insurance Expense
- 0.00
Interior Features
- Ceiling Fans(s)
- High Ceilings
- Primary Bedroom Main Floor
- Split Bedroom
- Stone Counters
- Walk-In Closet(s)
- Window Treatments
Legal Description
- FROM SE COR OF LOT 29 SUNBURST ESTATES PHASE 1 PB 41 PG 55 RUN S 07-39-53 W 64.81 FT TO A POINT ON E LINE OF E 1/2 OF W 1/2 OF GOV LOT 1 ALSO BEING A PT ON S'LY R/W LINE OF LAKE LOUISA RD FOR POB CONT S 01-26-15 E TO WATERS OF LAKE LOUISA & PT A RETURN TO POB RUN N 67-05-0 W 97.16 FT S 01-25-32 E 450 FT TO WATERS OF LAKE LOUISA THENCE E'LY ALONG SAID WATERS OF LAKE TO PT A ORB 4437 PG 1157 ORB 5961 PG 24
Levels
- Two
Living Area
- 3442.00
Middle School
- Windy Hill Middle
Area Major
- 34711 - Clermont
Net Operating Income
- 0.00
Occupant Type
- Vacant
Open Parking Spaces
- 0.00
Other Expense
- 0.00
Parcel Number
- 08-23-26-0002-000-00201
Pool Features
- Gunite
- In Ground
- Screen Enclosure
Property Type
- Residential
Roof
- Shingle
School Elementary
- Pine Ridge Elem
Sewer
- Septic Tank
Tax Year
- 2024
Township
- 23
Utilities
- BB/HS Internet Available
- Cable Available
- Cable Connected
- Electricity Connected
- Propane
- Public
- Water Connected
Views
- 25
Virtual Tour Url
- https://www.tourfactory.com/idxr3229500
Water Source
- Public
Year Built
- 1997
Zoning Code
- R-6
Disclaimer: All information provided is deemed to be reliable but not guaranteed.
Listing Data ©2025 Greater Fort Lauderdale REALTORS®
Listings provided courtesy of The Hernando County Association of Realtors MLS.
Listing Data ©2025 REALTOR® Association of Citrus County
Listing Data ©2025 Royal Palm Coast Realtor® Association
The information provided by this website is for the personal, non-commercial use of consumers and may not be used for any purpose other than to identify prospective properties consumers may be interested in purchasing.Display of MLS data is usually deemed reliable but is NOT guaranteed accurate.
Datafeed Last updated on November 6, 2025 @ 12:00 am
©2006-2025 brokerIDXsites.com - https://brokerIDXsites.com
Sign Up Now for Free!X
Call Direct: Brokerage Office: Mobile: 352.585.0041
Registration Benefits:
- New Listings & Price Reduction Updates sent directly to your email
- Create Your Own Property Search saved for your return visit.
- "Like" Listings and Create a Favorites List
* NOTICE: By creating your free profile, you authorize us to send you periodic emails about new listings that match your saved searches and related real estate information.If you provide your telephone number, you are giving us permission to call you in response to this request, even if this phone number is in the State and/or National Do Not Call Registry.
Already have an account? Login to your account.

