
- Lori Ann Bugliaro P.A., PA,REALTOR ®
- Tropic Shores Realty
- Helping My Clients Make the Right Move!
- Mobile: 352.585.0041
- Fax: 888.519.7102
- Mobile: 352.585.0041
- loribugliaro.realtor@gmail.com
Contact Lori Ann Bugliaro P.A.
Schedule A Showing
Request more information
- Home
- Property Search
- Search results
- 2299 Via Tuscany, WINTER PARK, FL 32789
Active
Property Photos
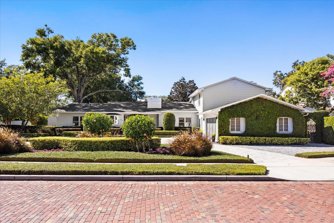

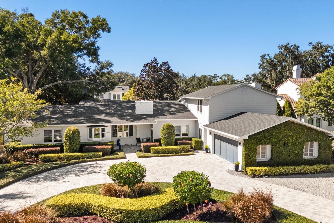
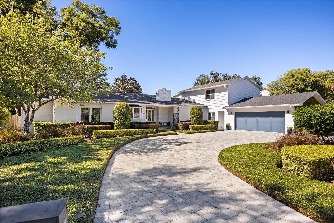
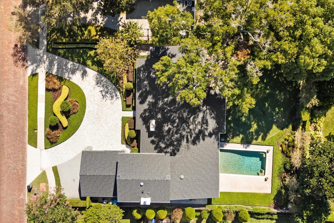
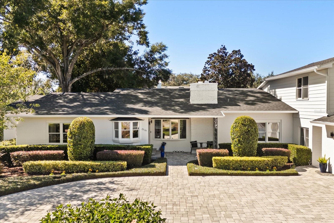
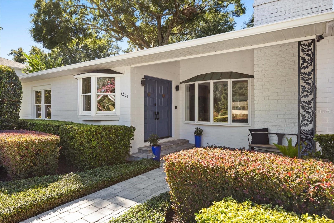
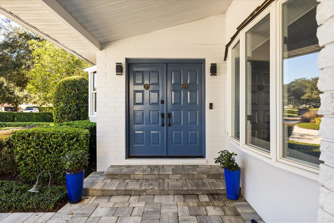
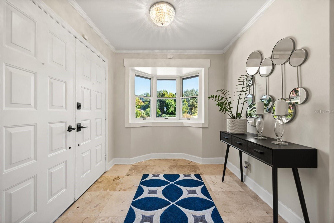
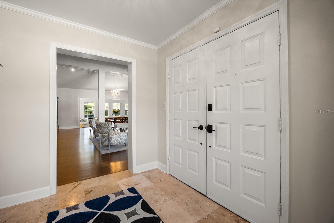
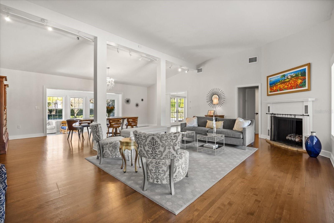
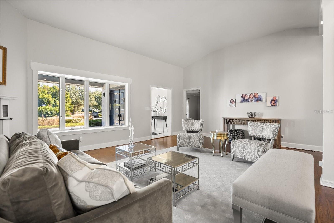
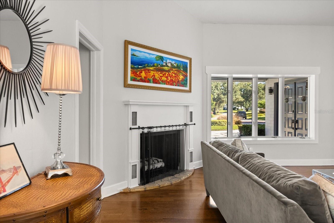
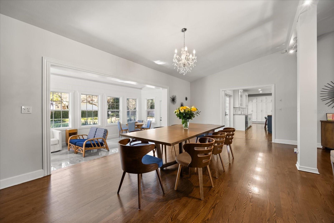
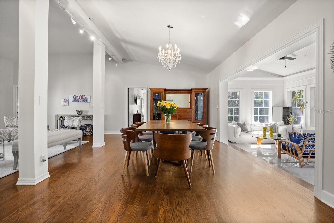
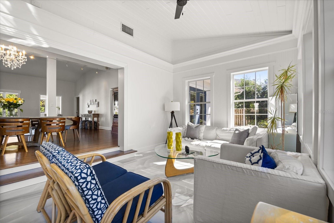
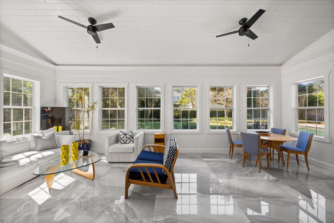
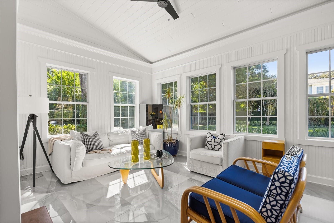
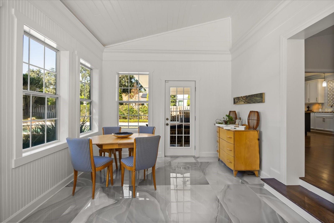
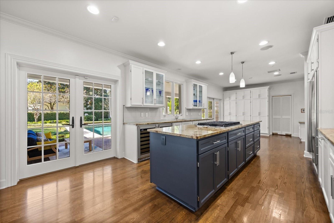
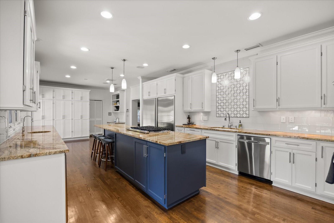
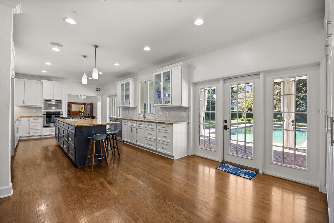
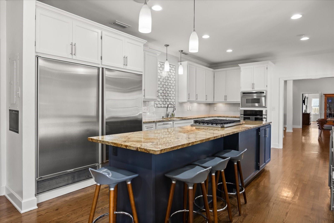
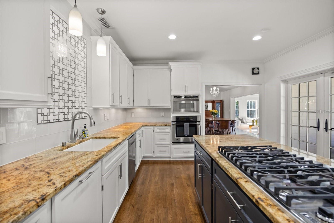
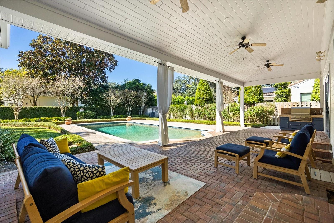
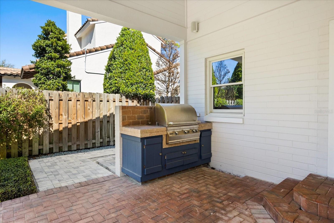
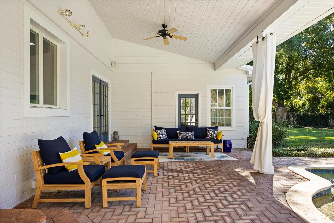
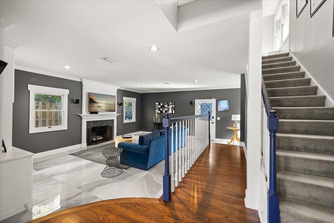
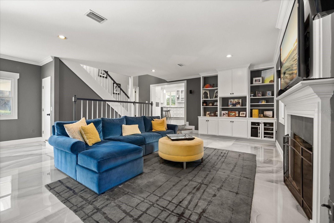
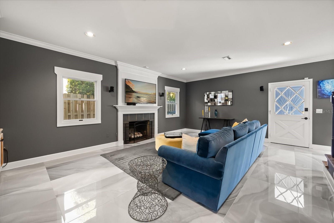
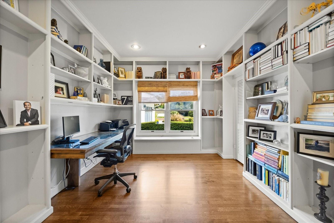
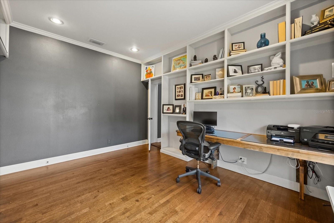
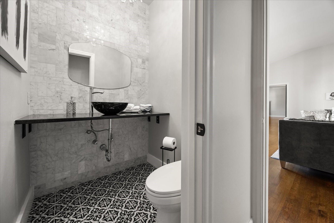
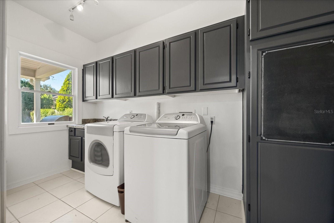
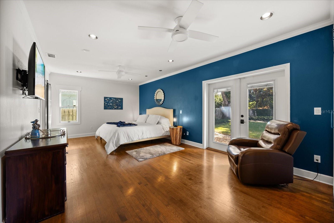
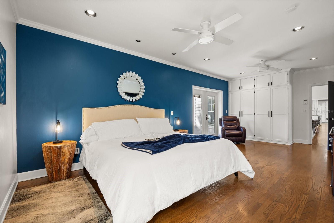
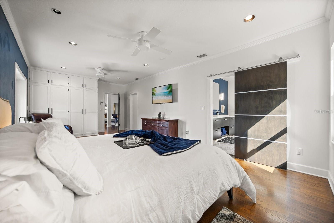
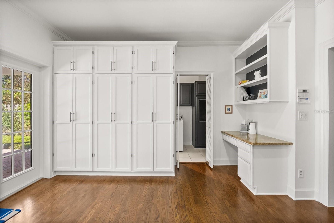
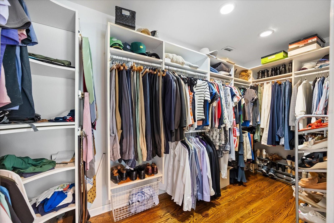
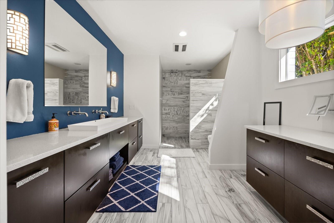
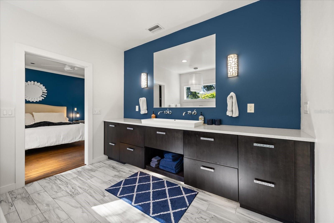
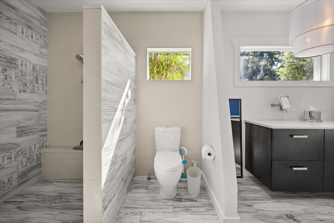
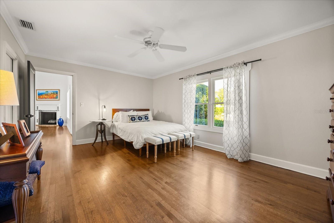
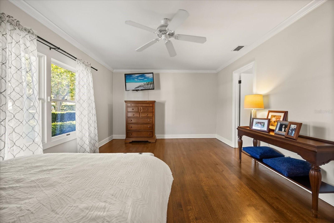
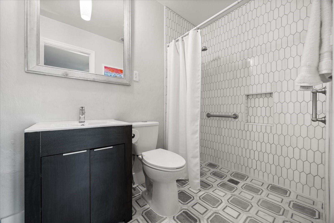
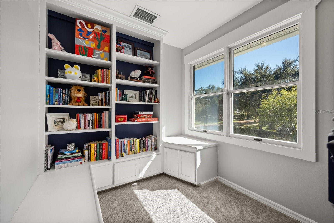
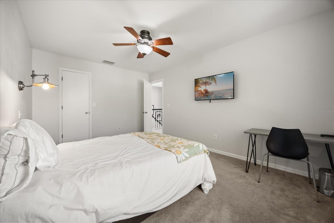
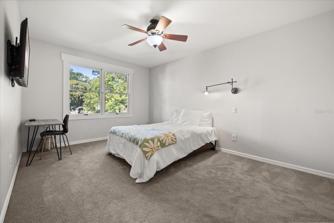
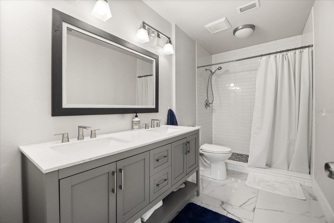
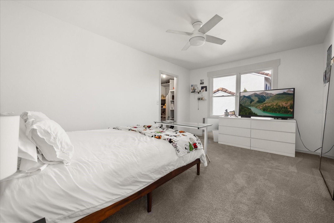
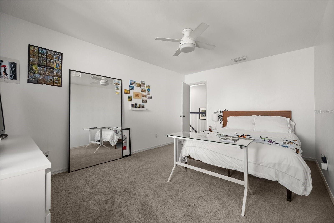
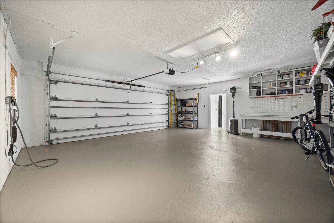
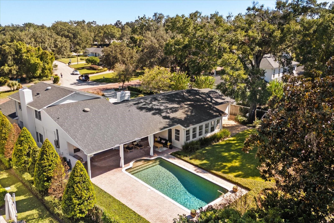
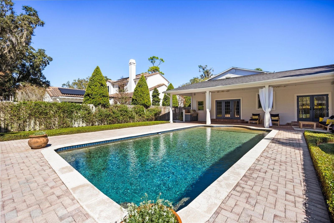
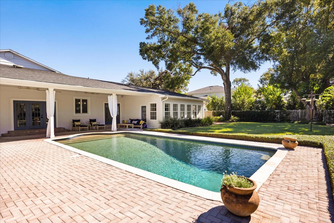
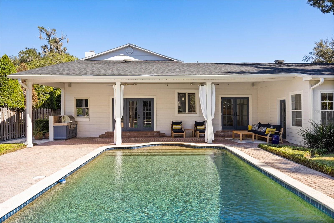
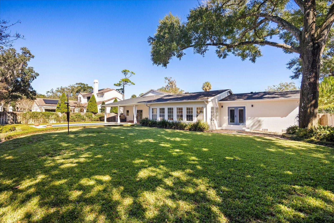
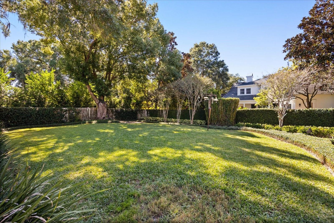
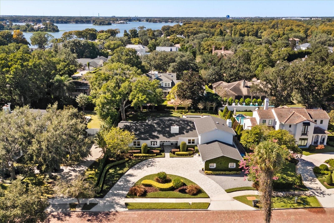
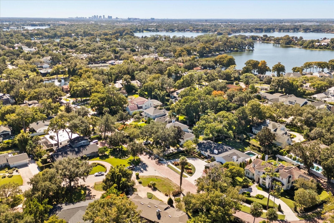
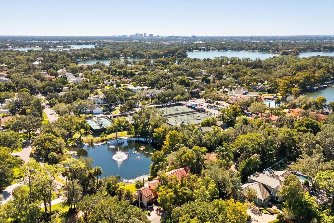
- MLS#: O6355858 ( Residential )
- Street Address: 2299 Via Tuscany
- Viewed: 155
- Price: $2,345,000
- Price sqft: $438
- Waterfront: No
- Year Built: 1953
- Bldg sqft: 5353
- Bedrooms: 4
- Total Baths: 4
- Full Baths: 3
- 1/2 Baths: 1
- Garage / Parking Spaces: 2
- Days On Market: 95
- Additional Information
- Geolocation: 28.6208 / -81.3396
- County: ORANGE
- City: WINTER PARK
- Zipcode: 32789
- Subdivision: Maitland Shores
- Elementary School: Dommerich Elem
- Middle School: Maitland Middle
- High School: Winter Park High
- Provided by: CORCORAN PREMIER REALTY
- Contact: Vincent Scarlatos
- 407-965-1155

- DMCA Notice
-
DescriptionStunning 4 bedroom, renovated pool home with new Architectural shingle roof (2023) on a generous .40 acre lot in the highly coveted Winter Park Vias with bright open living areas, high ceilings, hardwood oak floors, two fireplaces, and a chefs kitchen offering premium appliances including SubZero Refrigeration and Viking 6 Burner Gas Cooktop. The private backyard features a large pool, covered lanai with built in outdoor grill w/prep space, and lush landscaping that creates a safe green space for kids and a low maintenance oasis for empty nesters. The main floor features a large secluded primary suite and separate full suite guest bedroom plus a gorgeous study/library with built ins providing substantial single level living if desired. Upstairs features two nicely sized bedrooms and full bath. This home sits in a sidewalk and tree lined neighborhood with top rated schools and quiet streets perfect for bikes, evening strolls to the nearby parks or a meander to the Winter Park Racquet Club with its premier clay courts and private waterfront access. This property also offers deeded lake access to the Winter Park Chain of Lakes by becoming a member of the Maitland Shores Lakefront Preservation Association for an annual fee. The access is very convenient and offers a private ramp to store and launch kayaks, canoes, etc. This location offers effortless access to downtown Winter Parks shops, dining, parks, fitness centers/trails, cultural venuesan ideal blend of family friendly amenities and low maintenance, active lifestyle appeal for empty nesters.
Property Location and Similar Properties
All
Similar
Features
Appliances
- Dishwasher
- Disposal
- Electric Water Heater
- Range Hood
Home Owners Association Fee
- 0.00
Carport Spaces
- 0.00
Close Date
- 0000-00-00
Cooling
- Central Air
- Zoned
Country
- US
Covered Spaces
- 0.00
Exterior Features
- Awning(s)
- Garden
- Private Mailbox
- Sidewalk
Fencing
- Other
- Wood
Flooring
- Tile
- Wood
Garage Spaces
- 2.00
Heating
- Central
High School
- Winter Park High
Insurance Expense
- 0.00
Interior Features
- High Ceilings
- Living Room/Dining Room Combo
- Primary Bedroom Main Floor
- Split Bedroom
- Stone Counters
- Vaulted Ceiling(s)
- Window Treatments
Legal Description
- MAITLAND SHORES R/150 LOT 2 BLK A
Levels
- Two
Living Area
- 3986.00
Lot Features
- Landscaped
- Oversized Lot
- Private
- Sidewalk
- Street Brick
Middle School
- Maitland Middle
Area Major
- 32789 - Winter Park
Net Operating Income
- 0.00
Occupant Type
- Owner
Open Parking Spaces
- 0.00
Other Expense
- 0.00
Parcel Number
- 30-21-32-5476-01-020
Parking Features
- Circular Driveway
- Driveway
- Electric Vehicle Charging Station(s)
- Garage Faces Side
- Golf Cart Parking
- Guest
Pets Allowed
- Yes
Pool Features
- In Ground
- Lighting
- Other
Possession
- Close Of Escrow
Property Type
- Residential
Roof
- Shingle
School Elementary
- Dommerich Elem
Sewer
- Septic Tank
Style
- Mid-Century Modern
- Traditional
Tax Year
- 2025
Township
- 21
Utilities
- BB/HS Internet Available
- Cable Available
- Electricity Connected
- Fiber Optics
- Natural Gas Connected
- Public
- Water Connected
View
- Garden
- Pool
Views
- 155
Virtual Tour Url
- https://www.propertypanorama.com/instaview/stellar/O6355858
Water Source
- Public
Year Built
- 1953
Zoning Code
- R-1AA
Disclaimer: All information provided is deemed to be reliable but not guaranteed.
Listing Data ©2026 Greater Fort Lauderdale REALTORS®
Listings provided courtesy of The Hernando County Association of Realtors MLS.
Listing Data ©2026 REALTOR® Association of Citrus County
Listing Data ©2026 Royal Palm Coast Realtor® Association
The information provided by this website is for the personal, non-commercial use of consumers and may not be used for any purpose other than to identify prospective properties consumers may be interested in purchasing.Display of MLS data is usually deemed reliable but is NOT guaranteed accurate.
Datafeed Last updated on February 8, 2026 @ 12:00 am
©2006-2026 brokerIDXsites.com - https://brokerIDXsites.com
Sign Up Now for Free!X
Call Direct: Brokerage Office: Mobile: 352.585.0041
Registration Benefits:
- New Listings & Price Reduction Updates sent directly to your email
- Create Your Own Property Search saved for your return visit.
- "Like" Listings and Create a Favorites List
* NOTICE: By creating your free profile, you authorize us to send you periodic emails about new listings that match your saved searches and related real estate information.If you provide your telephone number, you are giving us permission to call you in response to this request, even if this phone number is in the State and/or National Do Not Call Registry.
Already have an account? Login to your account.

