
- Lori Ann Bugliaro P.A., REALTOR ®
- Tropic Shores Realty
- Helping My Clients Make the Right Move!
- Mobile: 352.585.0041
- Fax: 888.519.7102
- 352.585.0041
- loribugliaro.realtor@gmail.com
Contact Lori Ann Bugliaro P.A.
Schedule A Showing
Request more information
- Home
- Property Search
- Search results
- 3929 Indian Springs Road, Panama City, FL 32404
Property Photos





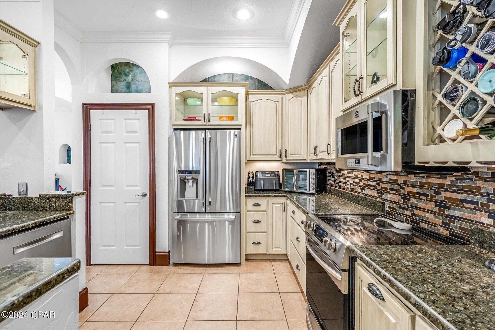

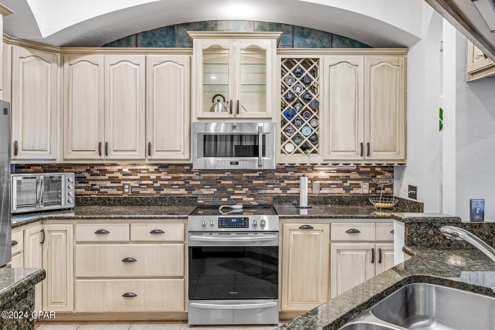





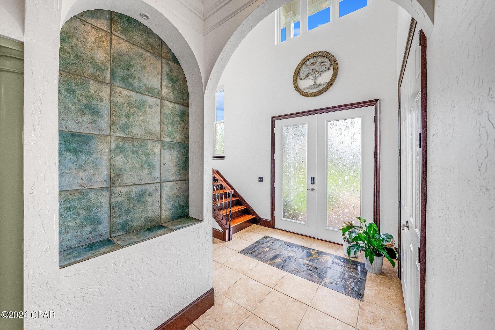




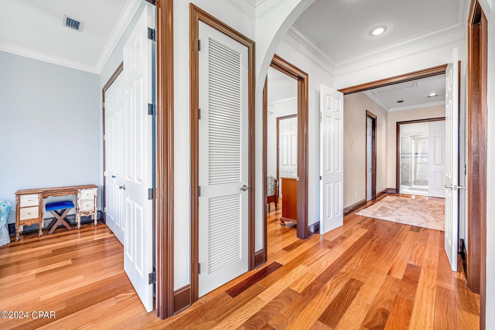
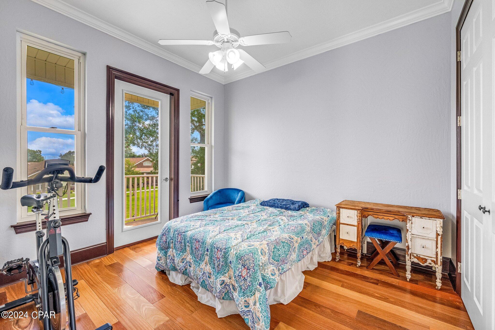



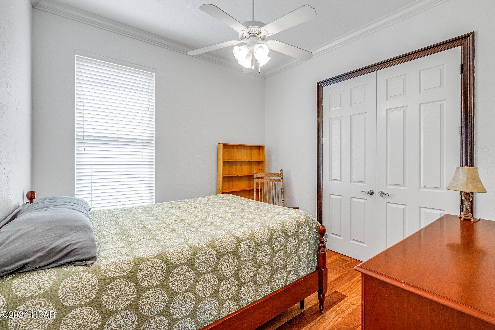

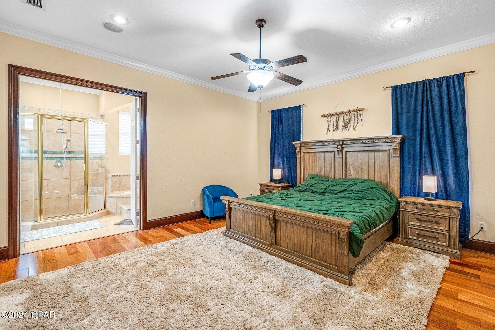



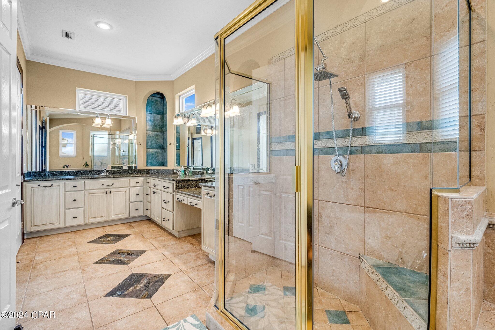















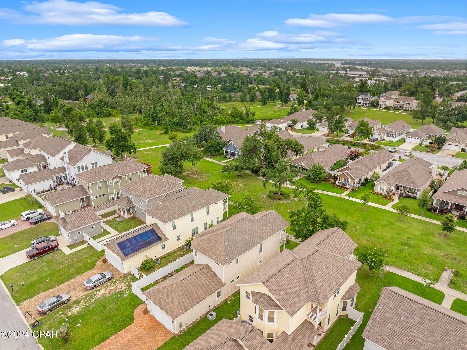


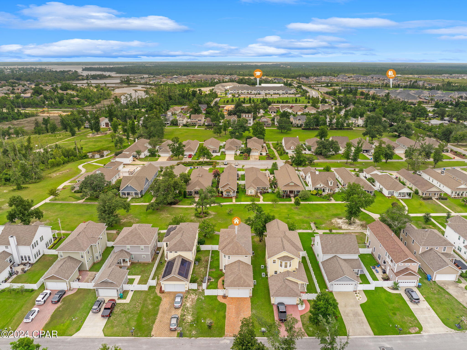

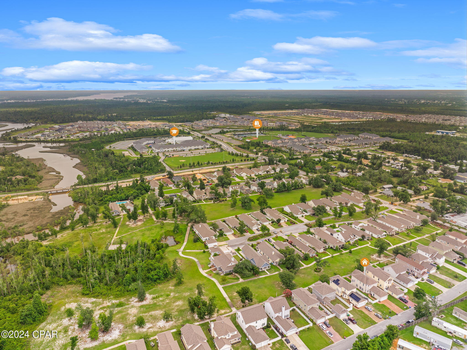




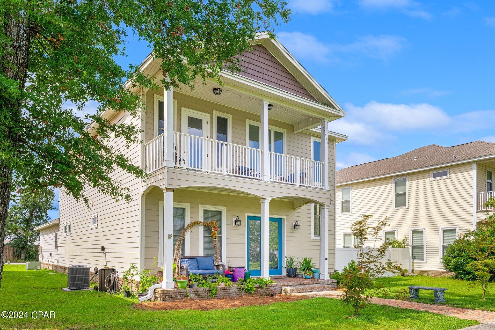




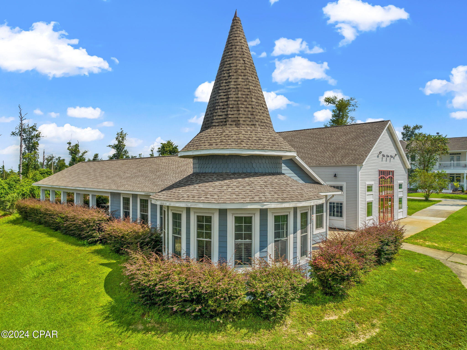

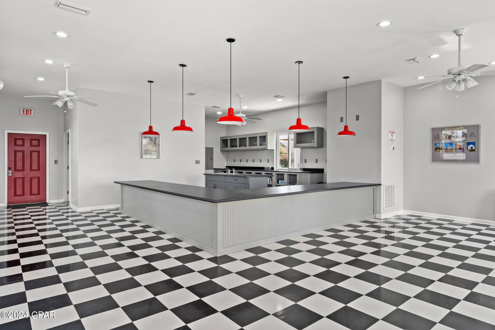

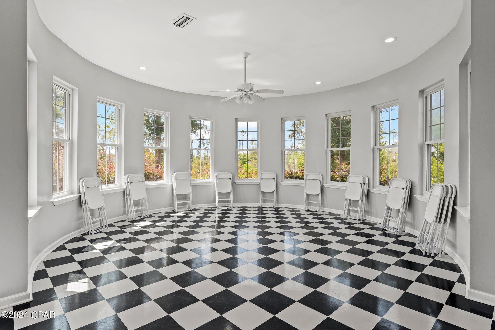






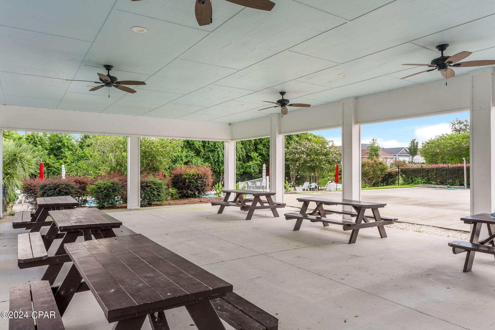

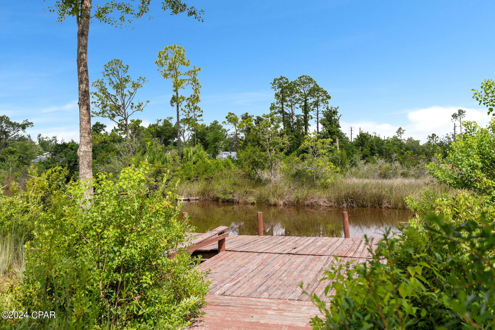
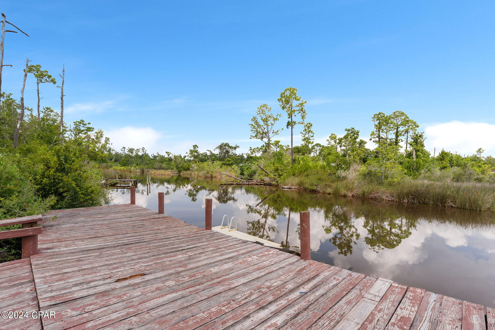

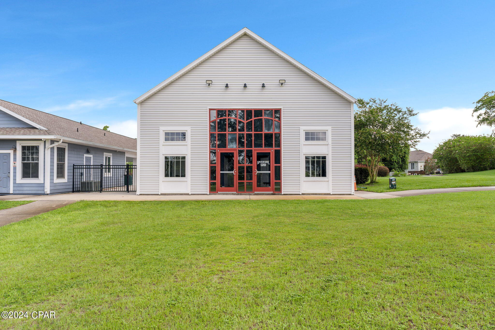




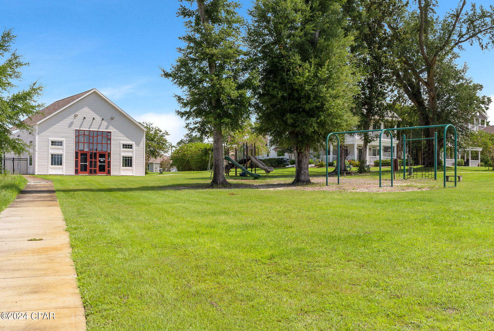



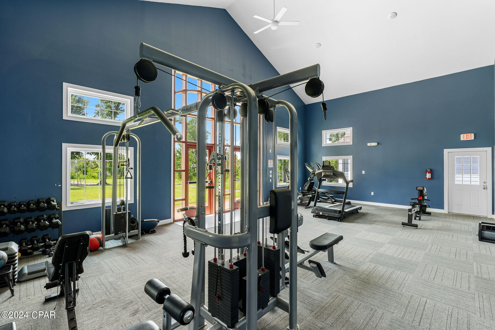


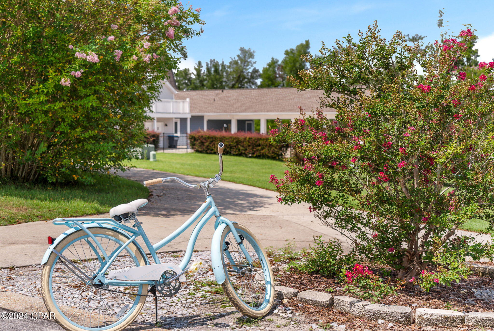
- MLS#: 759667 ( Residential )
- Street Address: 3929 Indian Springs Road
- Viewed: 37
- Price: $439,000
- Price sqft: $0
- Waterfront: No
- Year Built: 2006
- Bldg sqft: 0
- Bedrooms: 4
- Total Baths: 3
- Full Baths: 3
- Garage / Parking Spaces: 2
- Days On Market: 359
- Additional Information
- Geolocation: 30.2299 / -85.5964
- County: BAY
- City: Panama City
- Zipcode: 32404
- Subdivision: Riverside Phase Iii
- Elementary School: Deer Point
- Middle School: Merritt Brown
- High School: Mosley
- Provided by: Coldwell Banker Realty
- DMCA Notice
-
DescriptionMotivated Sellers! List Price Adjustment! Nestled amidst the tranquil Riverside neighborhood in Panama City, Florida, this architectural masterpiece offers a spacious living experience with its sprawling 2,950 square feet of living area, meticulously designed to provide comfort, elegance, and functionality.Step inside and be greeted by an open concept layout that seamlessly merges the expansive living room, dining area, and kitchen into one harmonious space. The living room boasts soaring ceilings, large windows that flood the area with natural light, and a cozy fireplace, perfect for gathering with loved ones or enjoying quiet moments of relaxation.The gourmet kitchen is equipped with top of the line stainless steel appliances, granite countertops, and a large island that serves as both a breakfast bar and a food preparation area. The adjacent dining area can accommodate a large dining table, making it ideal for hosting dinner parties or family meals.Retreat upstairs to the master suite, an oasis of tranquility and luxury. The spacious bedroom features a sitting area, perfect for curling up with a good book or enjoying a peaceful cup of coffee. The walk in closet offers ample storage, while the luxurious bathroom showcases a deep soaking tub, a walk in shower, and his and her vanities.Additional bedrooms are thoughtfully designed with ample closet space and comfortable accommodations, providing privacy and comfort for family members and/or guests.Step outside to the backyard, where a balcony awaits, perfect for entertaining and relaxation. Host barbecues, gather around a fire pit on chilly evenings, or simply unwind and soak up the Florida sunshine in this family friendly neighborhood. The convenient location of 3929 Indian Springs Road is another highlight. Situated near excellent schools, shopping centers, restaurants, and entertainment venues, the home offers easy access to all the amenities of Panama City and neighboring Lynn Haven. The pristine beaches of the Gulf of Mexico are just a short drive away, providing endless opportunities for swimming, sunbathing, fishing, and boating.Don't miss your chance to own this extraordinary home in Panama City, Florida. Schedule a showing today and experience the epitome of comfort and luxury available at 3929 Indian Springs Road.
Property Location and Similar Properties
All
Similar
Features
Possible Terms
- Cash
- Conventional
- FHA
- UsdaLoan
- VaLoan
Appliances
- Dryer
- Dishwasher
- ElectricRange
- ElectricWaterHeater
- Disposal
- Microwave
- Refrigerator
- Washer
Association Amenities
- Dock
- GameRoom
- PicnicArea
Home Owners Association Fee
- 100.00
Home Owners Association Fee Includes
- Clubhouse
- LegalAccounting
- MaintenanceGrounds
- RecreationFacilities
Carport Spaces
- 0.00
Close Date
- 0000-00-00
Cooling
- CentralAir
- CeilingFans
- Electric
- HeatPump
- MultiUnits
Covered Spaces
- 0.00
Exterior Features
- Balcony
- Columns
Fencing
- Partial
Furnished
- Unfurnished
Garage Spaces
- 2.00
Heating
- Central
- Electric
- Fireplaces
High School
- Mosley
Insurance Expense
- 0.00
Interior Features
- BreakfastBar
- Fireplace
- HighCeilings
- Pantry
- RecessedLighting
Legal Description
- RIVERSIDE PHASE III LOT 67 ORB 4691 P 335
Living Area
- 2950.00
Lot Features
- Landscaped
Middle School
- Merritt Brown
Area Major
- 02 - Bay County - Central
Net Operating Income
- 0.00
Occupant Type
- Occupied
Open Parking Spaces
- 0.00
Other Expense
- 0.00
Parcel Number
- 11476-120-400
Parking Features
- Attached
- Driveway
- Garage
- GarageDoorOpener
- Oversized
Pet Deposit
- 0.00
Pool Features
- None
- Community
Property Type
- Residential
Roof
- Shingle
School Elementary
- Deer Point
Security Deposit
- 0.00
Style
- Craftsman
Tax Year
- 2023
The Range
- 0.00
Trash Expense
- 0.00
Utilities
- CableAvailable
- WaterConnected
Views
- 37
Year Built
- 2006
Disclaimer: All information provided is deemed to be reliable but not guaranteed.
Listing Data ©2025 Greater Fort Lauderdale REALTORS®
Listings provided courtesy of The Hernando County Association of Realtors MLS.
Listing Data ©2025 REALTOR® Association of Citrus County
Listing Data ©2025 Royal Palm Coast Realtor® Association
The information provided by this website is for the personal, non-commercial use of consumers and may not be used for any purpose other than to identify prospective properties consumers may be interested in purchasing.Display of MLS data is usually deemed reliable but is NOT guaranteed accurate.
Datafeed Last updated on July 3, 2025 @ 12:00 am
©2006-2025 brokerIDXsites.com - https://brokerIDXsites.com
Sign Up Now for Free!X
Call Direct: Brokerage Office: Mobile: 352.585.0041
Registration Benefits:
- New Listings & Price Reduction Updates sent directly to your email
- Create Your Own Property Search saved for your return visit.
- "Like" Listings and Create a Favorites List
* NOTICE: By creating your free profile, you authorize us to send you periodic emails about new listings that match your saved searches and related real estate information.If you provide your telephone number, you are giving us permission to call you in response to this request, even if this phone number is in the State and/or National Do Not Call Registry.
Already have an account? Login to your account.

