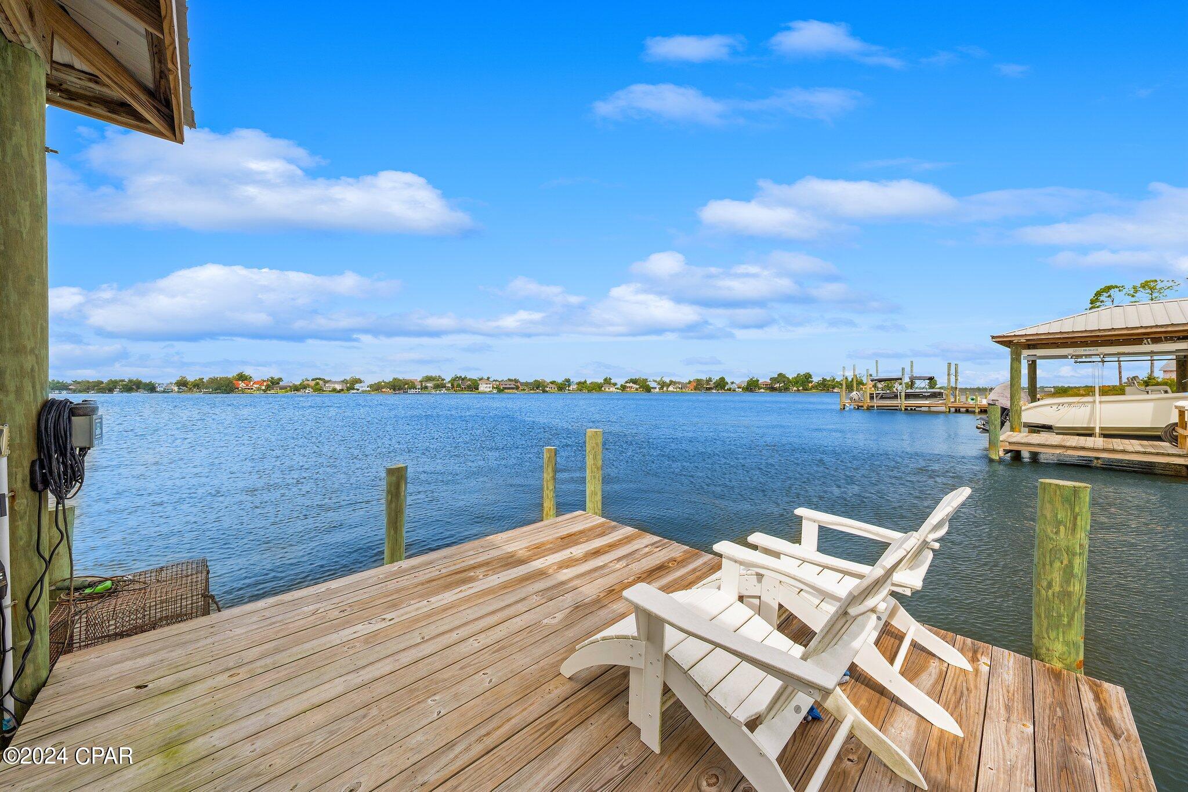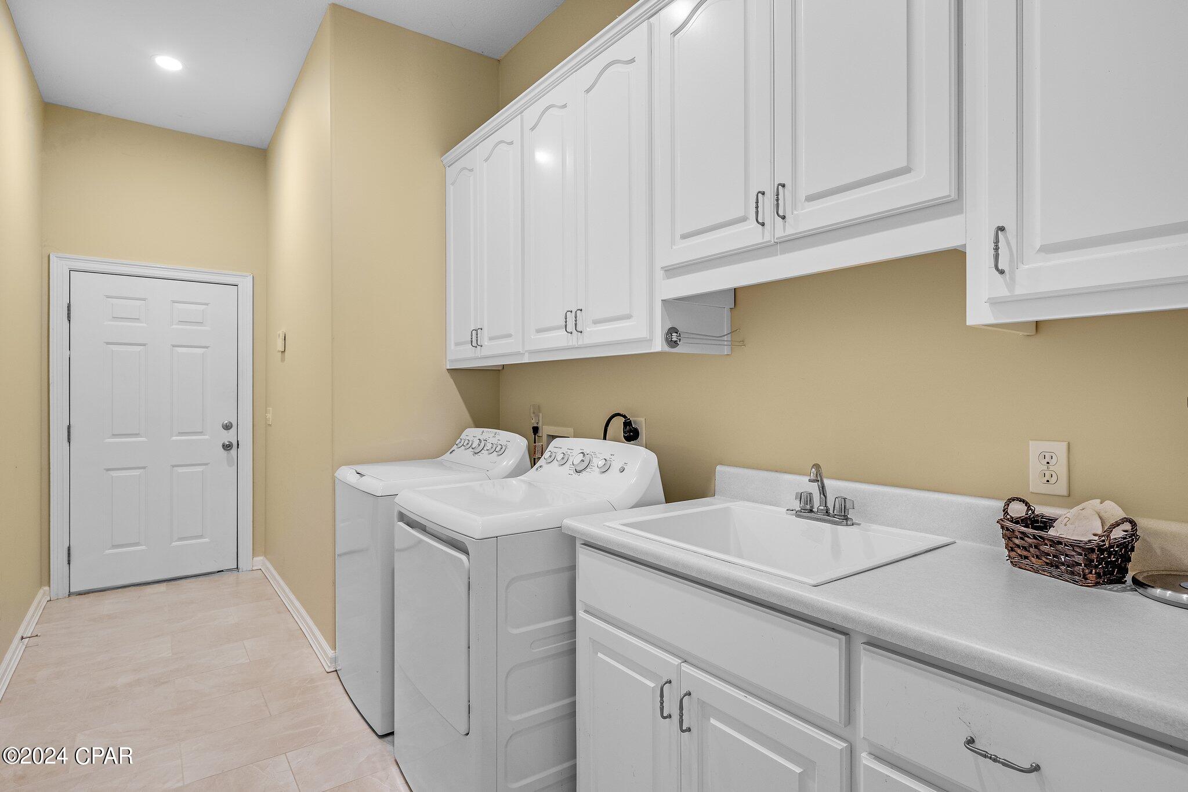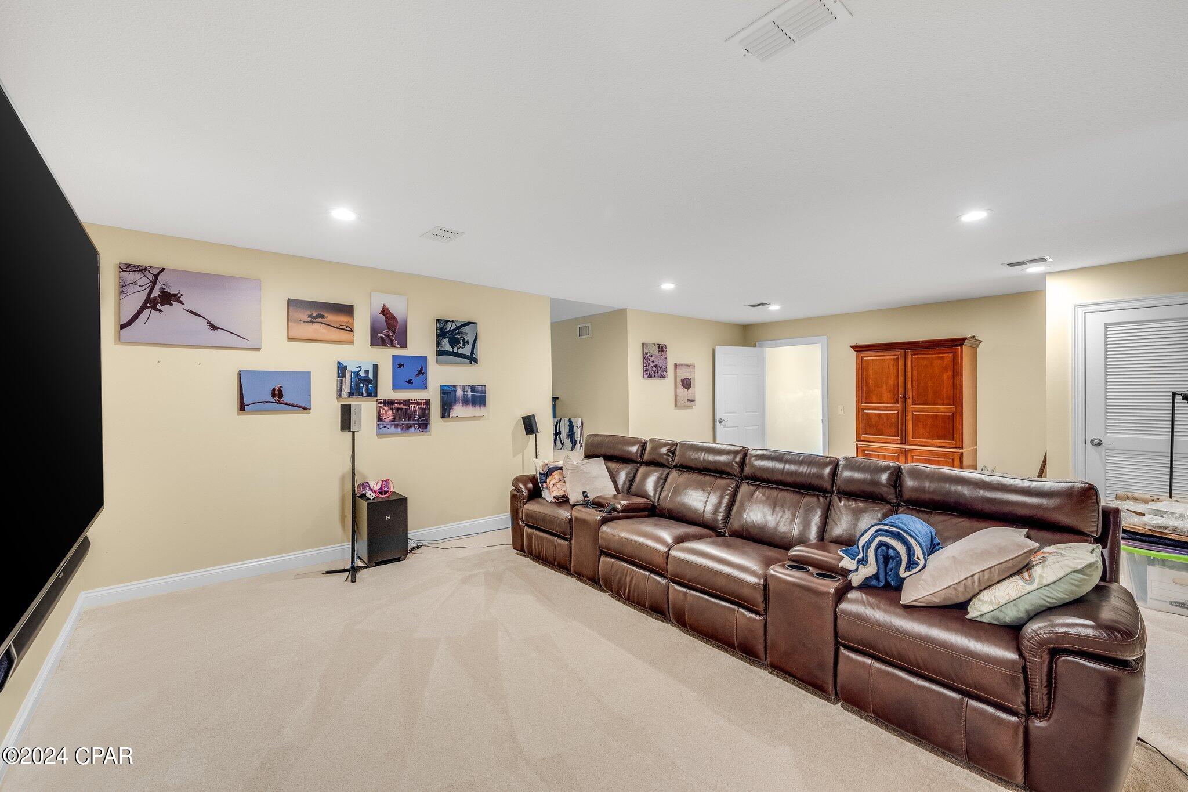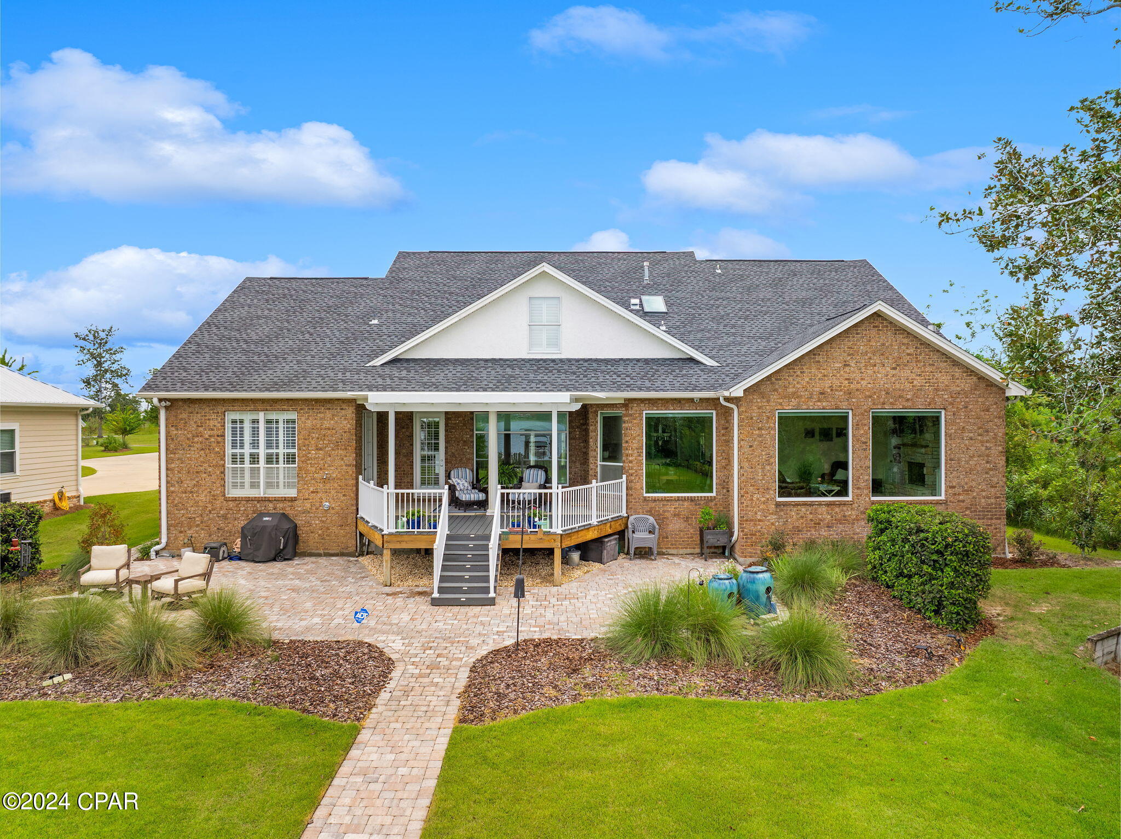
- Lori Ann Bugliaro P.A., REALTOR ®
- Tropic Shores Realty
- Helping My Clients Make the Right Move!
- Mobile: 352.585.0041
- Fax: 888.519.7102
- 352.585.0041
- loribugliaro.realtor@gmail.com
Contact Lori Ann Bugliaro P.A.
Schedule A Showing
Request more information
- Home
- Property Search
- Search results
- 506 Radcliff Avenue, Lynn Haven, FL 32444
Property Photos


































































- MLS#: 762343 ( Residential )
- Street Address: 506 Radcliff Avenue
- Viewed: 82
- Price: $1,599,000
- Price sqft: $0
- Waterfront: Yes
- Wateraccess: Yes
- Waterfront Type: BayAccess,Bayou,BoatRampLiftAccess,DockAccess,Waterfront
- Year Built: 2003
- Bldg sqft: 0
- Bedrooms: 4
- Total Baths: 4
- Full Baths: 4
- Garage / Parking Spaces: 3
- Days On Market: 274
- Additional Information
- Geolocation: 30.2512 / -85.6179
- County: BAY
- City: Lynn Haven
- Zipcode: 32444
- Subdivision: College Point 1st Add
- Elementary School: Deer Point
- Middle School: Merritt Brown
- High School: Mosley
- Provided by: CENTURY 21 Commander Realty
- DMCA Notice
-
DescriptionThis well maintained, one owner home in Lynn Haven offers exceptional waterfront living! It includes a boat dock with lift, covered boat house, jet ski lift, and is situated on Beatty Bayou with Gulf access. Throughout the home, you'll find engineered hardwood floors, crown molding, plantation shutters, and automatic blinds on the rear facing windows. The kitchen is equipped with a gas stove, while the living area includes a gas log fireplace. Additional features include a Rinnai tankless water heater and a wired security system. The three car garage offers plenty of space for storage, and the property even provides views of bald eagles from time to time. The master suite features two custom walk in closets, a rainfall shower, Jacuzzi jets in the tub, and plantation shutters. Well and septic is located on the front of the property, so a future pool addition would be possible. This home is perfect for anyone seeking comfortable and convenient waterfront living!
Property Location and Similar Properties
All
Similar
Features
Possible Terms
- Cash
- Conventional
Waterfront Description
- BayAccess
- Bayou
- BoatRampLiftAccess
- DockAccess
- Waterfront
Appliances
- ConvectionOven
- Dishwasher
- GasCooktop
- Disposal
- Microwave
- Refrigerator
- TanklessWaterHeater
Home Owners Association Fee
- 0.00
Carport Spaces
- 0.00
Close Date
- 0000-00-00
Cooling
- CentralAir
- CeilingFans
- Electric
Covered Spaces
- 0.00
Exterior Features
- CoveredPatio
Furnished
- Unfurnished
Garage Spaces
- 3.00
Heating
- Central
- Electric
High School
- Mosley
Insurance Expense
- 0.00
Interior Features
- BreakfastBar
- Bookcases
- CofferedCeilings
- Fireplace
- HighCeilings
- Pantry
- RecessedLighting
- SplitBedrooms
- Shutters
- Skylights
Legal Description
- COLLEGE POINT 1ST ADD BEG AT PT OF TANGENCY OF LOT 18 TH N 15' NELY 402.84' TO E LINE OF LOT 12A SELY 40' SWLY 103.15' SWLY 267.21' NWLY 127.71' TO POB BEING A PORTION OF LOTS 12A
- 14
- 15
- 16
- 17 & 18 BLK 32 ORB 2435 P 1836
Living Area
- 4000.00
Lot Features
- Easement
- Waterfront
Middle School
- Merritt Brown
Area Major
- 02 - Bay County - Central
Net Operating Income
- 0.00
Occupant Type
- Occupied
Open Parking Spaces
- 0.00
Other Expense
- 0.00
Parcel Number
- 08741-020-000
Parking Features
- Attached
- Driveway
- Garage
Pet Deposit
- 0.00
Pool Features
- None
Property Type
- Residential
Road Frontage Type
- CountyRoad
Roof
- Composition
- Shingle
School Elementary
- Deer Point
Security Deposit
- 0.00
Sewer
- SepticTank
Style
- Colonial
Tax Year
- 2023
The Range
- 0.00
Trash Expense
- 0.00
Utilities
- CableAvailable
- SepticAvailable
- TrashCollection
View
- Bay
- Bayou
Views
- 82
Year Built
- 2003
Disclaimer: All information provided is deemed to be reliable but not guaranteed.
Listing Data ©2025 Greater Fort Lauderdale REALTORS®
Listings provided courtesy of The Hernando County Association of Realtors MLS.
Listing Data ©2025 REALTOR® Association of Citrus County
Listing Data ©2025 Royal Palm Coast Realtor® Association
The information provided by this website is for the personal, non-commercial use of consumers and may not be used for any purpose other than to identify prospective properties consumers may be interested in purchasing.Display of MLS data is usually deemed reliable but is NOT guaranteed accurate.
Datafeed Last updated on June 7, 2025 @ 12:00 am
©2006-2025 brokerIDXsites.com - https://brokerIDXsites.com
Sign Up Now for Free!X
Call Direct: Brokerage Office: Mobile: 352.585.0041
Registration Benefits:
- New Listings & Price Reduction Updates sent directly to your email
- Create Your Own Property Search saved for your return visit.
- "Like" Listings and Create a Favorites List
* NOTICE: By creating your free profile, you authorize us to send you periodic emails about new listings that match your saved searches and related real estate information.If you provide your telephone number, you are giving us permission to call you in response to this request, even if this phone number is in the State and/or National Do Not Call Registry.
Already have an account? Login to your account.

