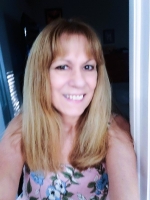
- Lori Ann Bugliaro P.A., REALTOR ®
- Tropic Shores Realty
- Helping My Clients Make the Right Move!
- Mobile: 352.585.0041
- Fax: 888.519.7102
- 352.585.0041
- loribugliaro.realtor@gmail.com
Contact Lori Ann Bugliaro P.A.
Schedule A Showing
Request more information
- Home
- Property Search
- Search results
- 3136 Heartleaf Place, Winter Park, FL 32792
Property Photos

































- MLS#: O6253346 ( Residential )
- Street Address: 3136 Heartleaf Place
- Viewed: 23
- Price: $675,000
- Price sqft: $165
- Waterfront: No
- Year Built: 1995
- Bldg sqft: 4095
- Bedrooms: 4
- Total Baths: 4
- Full Baths: 3
- 1/2 Baths: 1
- Garage / Parking Spaces: 2
- Days On Market: 219
- Additional Information
- Geolocation: 28.638 / -81.2924
- County: ORANGE
- City: Winter Park
- Zipcode: 32792
- Subdivision: Lost Creek
- Elementary School: Red Bug
- Middle School: Tuskawilla
- High School: Lake Howell
- Provided by: ALL REAL ESTATE & INVESTMENTS
- DMCA Notice
-
Description**SELLERS PREFERRED LENDER IS OFFERING UP TO $6,000 TOWARDS BUYERS CLOSING COSTS WITH APPROVED FINANCING!** Welcome to your Winter Park dream home! This beautifully maintained 4 bedroom, 3.5 bathroom residence blends luxury, comfort, and convenience in one stunning package. Inside, youll find a spacious open floor plan and a gourmet kitchen featuring updated countertops (2022), perfect for both daily living and entertaining. The luxurious master suite offers a peaceful retreat, while the rest of the home showcases thoughtful upgrades throughout. Step outside to your backyard oasis, where a private heated saltwater pool awaitscomplete with a new screen enclosure (2022) and brand new pool equipment, including a pump, filter, chlorinator, and heater (all 2023). The outdoor kitchen is equipped with a Jenn Air cooktop and opens to a retractable screen dining area. Just outside the enclosure, youll find a convenient half bath and an outdoor shower, making entertaining a breeze. Additional recent updates include a new roof (2021), upgraded plumbing (2022), solar panels (2022), new carpet downstairs (2022), a vinyl privacy fence (2023), an outdoor shed, and plantation shutters throughout. Located on a nearly quarter acre corner lot in a well cared for neighborhood with Seminole County Schools, this home offers easy access to 417, is less than 20 minutes from the vibrant Park Avenue shopping and dining district, and just 25 minutes from the airport. Dont miss your chance to own this exceptional homeschedule your showing today!
Property Location and Similar Properties
All
Similar
Features
Possible Terms
- Cash
- Conventional
- VaLoan
Appliances
- Cooktop
- Dishwasher
- ElectricWaterHeater
- Disposal
- Microwave
- Range
- Refrigerator
Home Owners Association Fee
- 240.00
Carport Spaces
- 0.00
Close Date
- 0000-00-00
Cooling
- CentralAir
- CeilingFans
Country
- US
Covered Spaces
- 0.00
Exterior Features
- FrenchPatioDoors
- SprinklerIrrigation
- OutdoorGrill
- OutdoorKitchen
- OutdoorShower
- RainGutters
Fencing
- Vinyl
Flooring
- Carpet
- CeramicTile
- Wood
Garage Spaces
- 2.00
Heating
- Electric
High School
- Lake Howell High
Insurance Expense
- 0.00
Interior Features
- BuiltInFeatures
- CeilingFans
- CathedralCeilings
- EatInKitchen
- MainLevelPrimary
- SolidSurfaceCounters
- WoodCabinets
- WindowTreatments
Legal Description
- LOT 62 LOST CREEK PB 46 PGS 72 THRU 75
Levels
- Two
Living Area
- 2717.00
Lot Features
- CornerLot
- Landscaped
Middle School
- Tuskawilla Middle
Area Major
- 32792 - Winter Park/Aloma
Net Operating Income
- 0.00
Occupant Type
- Vacant
Open Parking Spaces
- 0.00
Other Expense
- 0.00
Parcel Number
- 23-21-30-5LT-0000-0620
Parking Features
- Garage
- GarageDoorOpener
Pet Deposit
- 0.00
Pets Allowed
- Yes
Pool Features
- Heated
- InGround
- ScreenEnclosure
- SaltWater
- Tile
Property Condition
- NewConstruction
Property Type
- Residential
Roof
- Shingle
School Elementary
- Red Bug Elementary
Security Deposit
- 0.00
Sewer
- PublicSewer
Tax Year
- 2023
The Range
- 0.00
Trash Expense
- 0.00
Utilities
- ElectricityConnected
- SewerConnected
- UndergroundUtilities
- WaterConnected
Views
- 23
Virtual Tour Url
- https://www.propertypanorama.com/instaview/stellar/O6253346
Water Source
- Public
Year Built
- 1995
Zoning Code
- R-1A
Disclaimer: All information provided is deemed to be reliable but not guaranteed.
Listing Data ©2025 Greater Fort Lauderdale REALTORS®
Listings provided courtesy of The Hernando County Association of Realtors MLS.
Listing Data ©2025 REALTOR® Association of Citrus County
Listing Data ©2025 Royal Palm Coast Realtor® Association
The information provided by this website is for the personal, non-commercial use of consumers and may not be used for any purpose other than to identify prospective properties consumers may be interested in purchasing.Display of MLS data is usually deemed reliable but is NOT guaranteed accurate.
Datafeed Last updated on June 7, 2025 @ 12:00 am
©2006-2025 brokerIDXsites.com - https://brokerIDXsites.com
Sign Up Now for Free!X
Call Direct: Brokerage Office: Mobile: 352.585.0041
Registration Benefits:
- New Listings & Price Reduction Updates sent directly to your email
- Create Your Own Property Search saved for your return visit.
- "Like" Listings and Create a Favorites List
* NOTICE: By creating your free profile, you authorize us to send you periodic emails about new listings that match your saved searches and related real estate information.If you provide your telephone number, you are giving us permission to call you in response to this request, even if this phone number is in the State and/or National Do Not Call Registry.
Already have an account? Login to your account.

