
- Lori Ann Bugliaro P.A., REALTOR ®
- Tropic Shores Realty
- Helping My Clients Make the Right Move!
- Mobile: 352.585.0041
- Fax: 888.519.7102
- 352.585.0041
- loribugliaro.realtor@gmail.com
Contact Lori Ann Bugliaro P.A.
Schedule A Showing
Request more information
- Home
- Property Search
- Search results
- 700 2nd Street, Lynn Haven, FL 32444
Property Photos
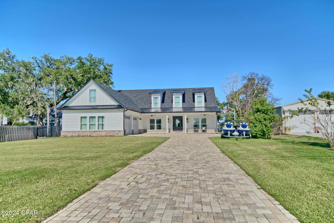

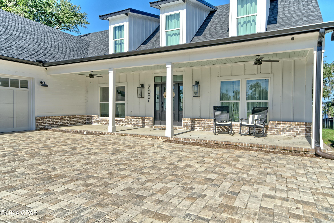

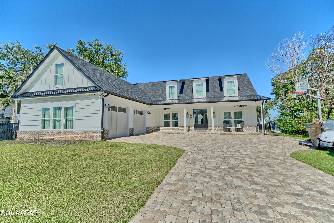
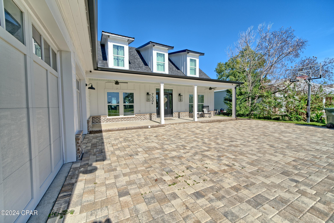
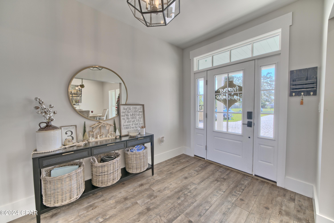
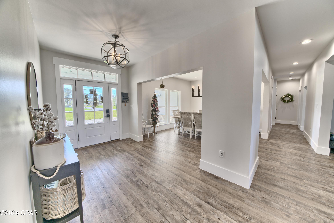

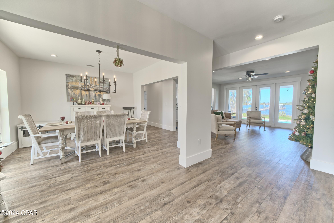
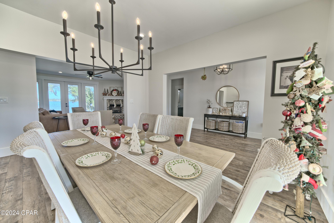
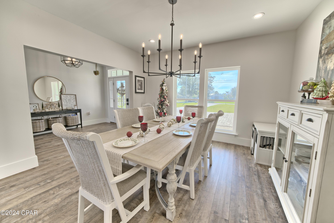
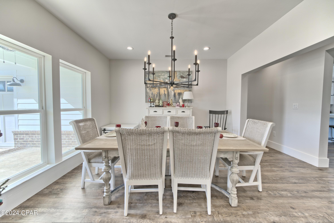
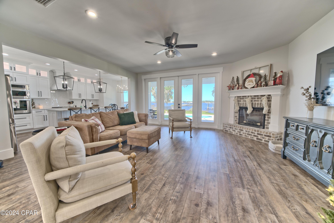

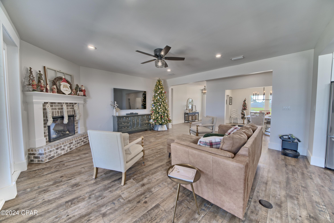
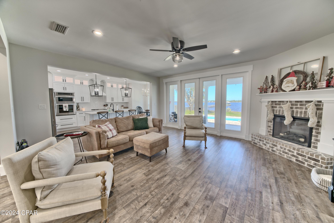
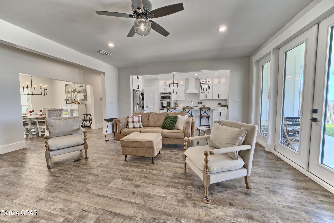
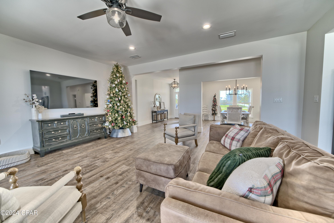

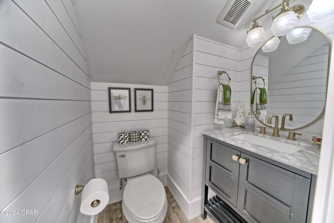
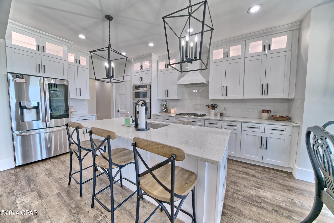
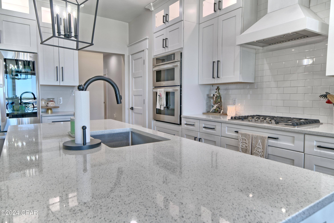
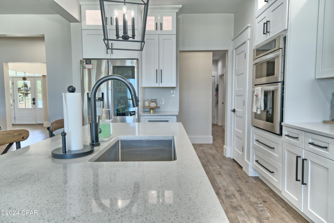
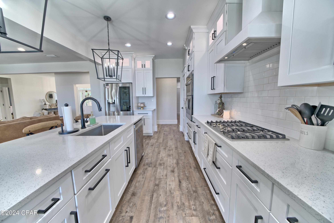
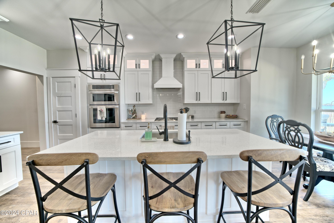
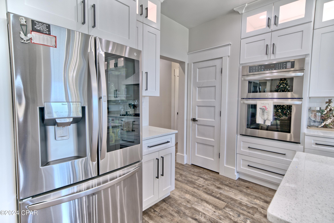

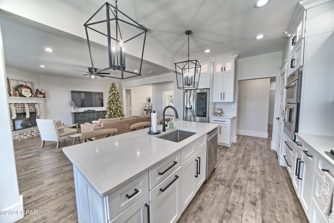
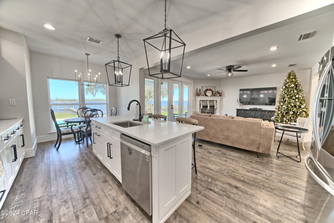
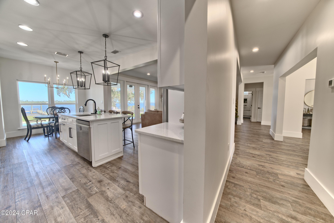
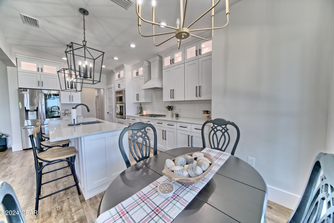
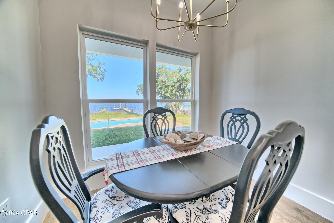
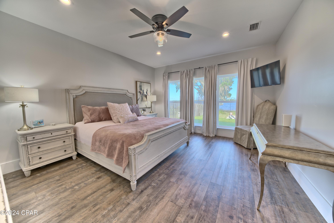
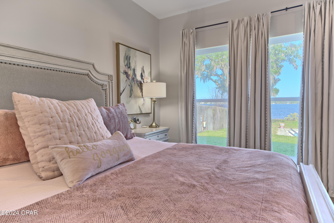
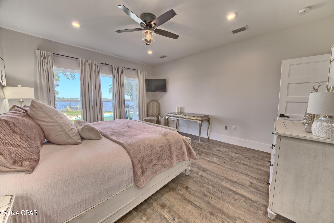
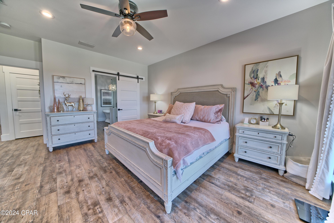
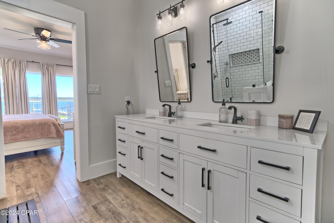
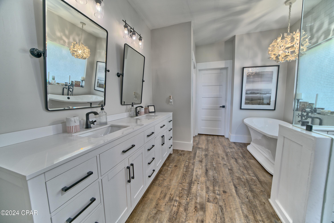
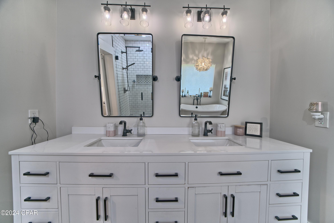

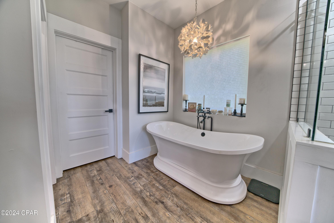
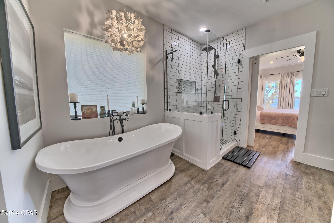
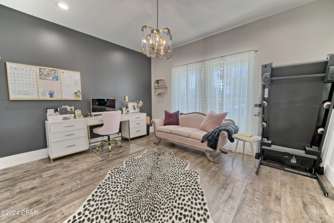
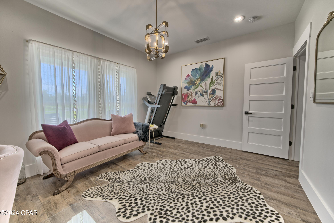
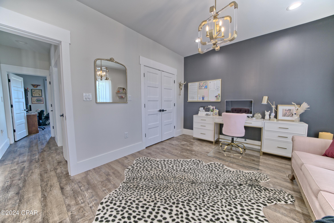
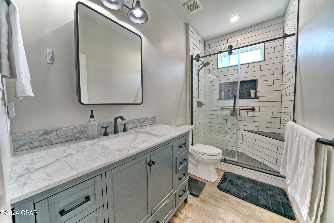
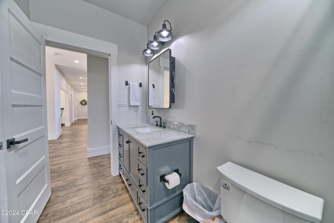

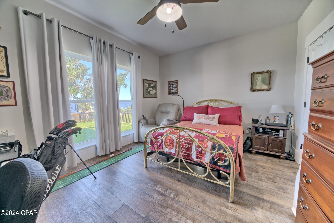
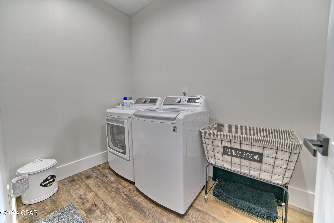
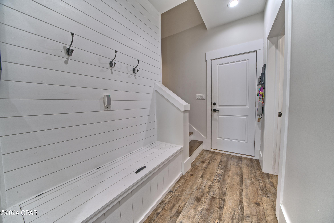
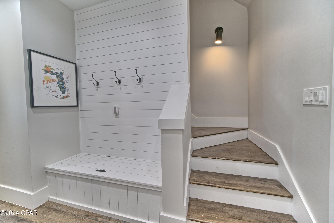
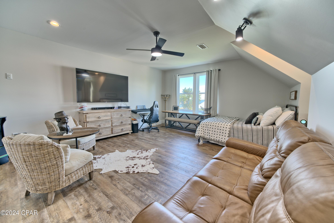
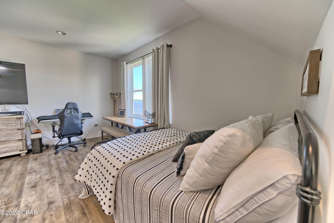
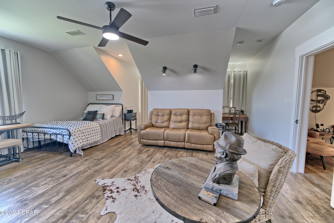
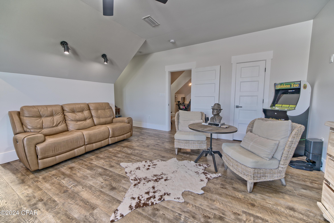
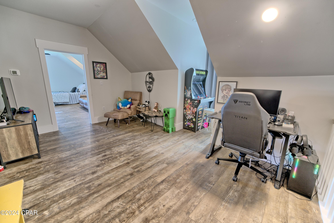
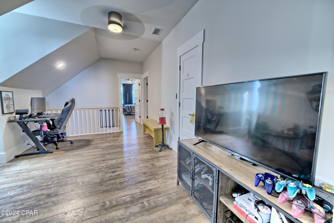
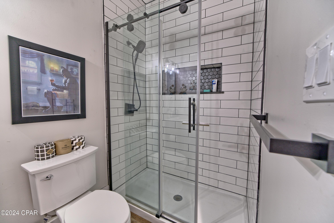

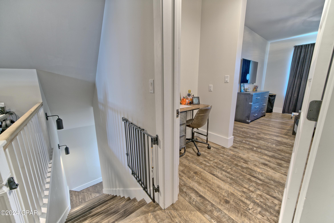
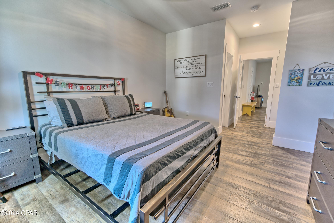
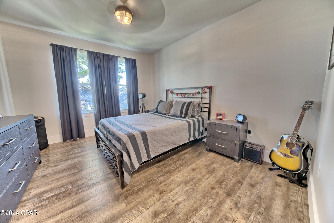
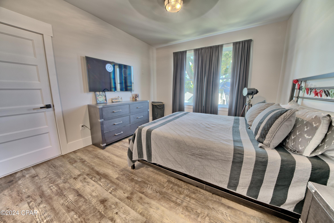
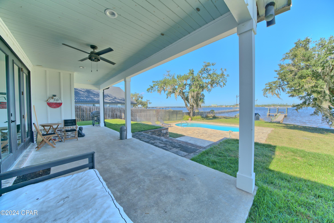
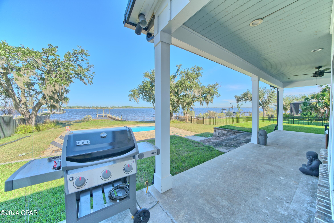
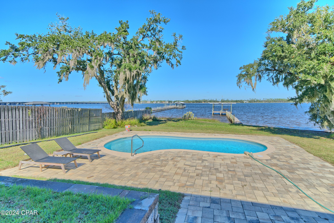
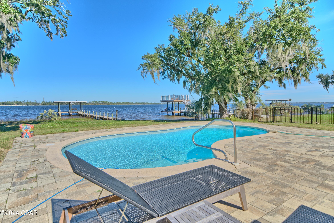
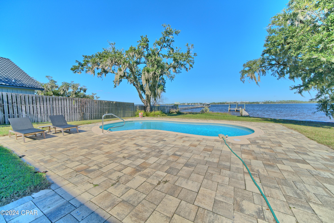
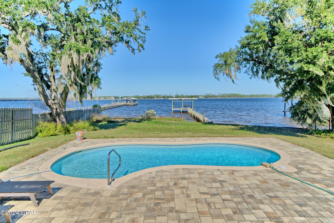
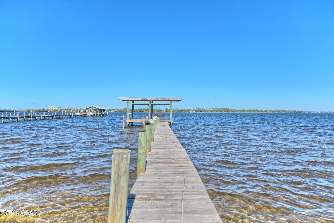
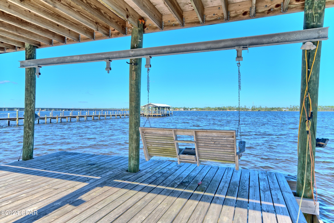
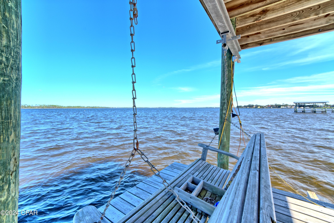
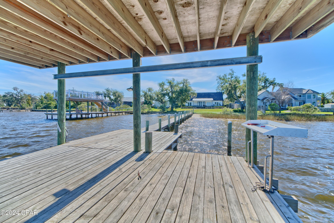
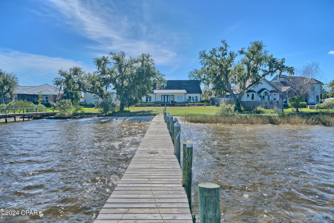
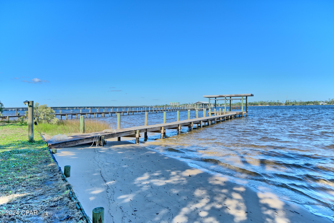
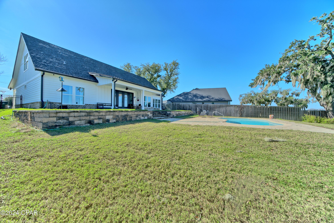
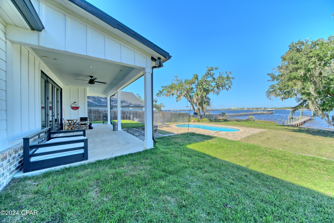
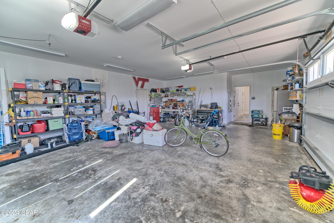
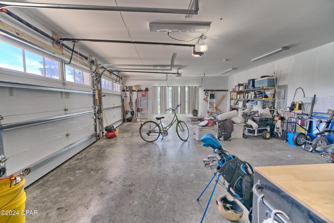
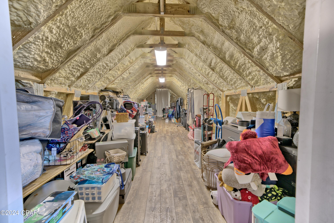
- MLS#: 765673 ( Residential )
- Street Address: 700 2nd Street
- Viewed: 221
- Price: $1,339,999
- Price sqft: $0
- Waterfront: Yes
- Wateraccess: Yes
- Waterfront Type: BayAccess,DockAccess,Waterfront
- Year Built: 2021
- Bldg sqft: 0
- Bedrooms: 4
- Total Baths: 4
- Full Baths: 3
- 1/2 Baths: 1
- Garage / Parking Spaces: 3
- Days On Market: 340
- Additional Information
- Geolocation: 30.2542 / -85.6415
- County: BAY
- City: Lynn Haven
- Zipcode: 32444
- Subdivision: Bay Park Manor
- Elementary School: Lynn Haven
- Middle School: Mowat
- High School: Mosley
- Provided by: CENTURY 21 AllPoints Realty
- DMCA Notice
-
DescriptionJust Reduced! Discover the ultimate waterfront retreat in this stunning 4 bedroom, 3.5 bath home located in the highly desirable Lynn Haven area. Nestled on a quiet street near beautiful parks, this modern masterpiece is just three years old and built to the latest hurricane codes, offering peace of mind. Situated on a high and dry lot, the property boasts breathtaking bayfront views with a private dock, perfect for boating, fishing, or simply enjoying the serene surroundings. The spacious backyard is an outdoor paradise, featuring a sparkling pool and plenty of space for entertaining or relaxing.Inside, the thoughtfully designed split floor plan offers privacy and functionality, with the luxurious primary suite set apart from the additional bedrooms. Two bonus rooms upstairs provide flexible spaces for a home theatre, large gym, or playroom, while abundant storage ensures every item has its place. The gourmet kitchen is a chef's dream, complete with premium appliances, an oversized island, custom cabinetry, and sleek quartz countertops. The open concept living areas are filled with natural light, creating a seamless flow between indoor and outdoor spaces.This home also includes an oversized 2 car garage. Located in a quiet, family friendly neighborhood close to top rated schools and local amenities, this property combines luxury and convenience. Don't miss the chance to make this exquisite waterfront oasis your forever home schedule your private showing today!
Property Location and Similar Properties
All
Similar
Features
Possible Terms
- Cash
- Conventional
- VaLoan
Waterfront Description
- BayAccess
- DockAccess
- Waterfront
Appliances
- DoubleOven
- Dishwasher
- GasCooktop
- Disposal
- Microwave
- Refrigerator
Home Owners Association Fee
- 0.00
Carport Spaces
- 0.00
Close Date
- 0000-00-00
Cooling
- CentralAir
- CeilingFans
- Gas
Covered Spaces
- 0.00
Exterior Features
- SprinklerIrrigation
- OutdoorShower
Fencing
- Fenced
Furnished
- Negotiable
Garage Spaces
- 2.50
Heating
- Electric
- Fireplaces
High School
- Mosley
Insurance Expense
- 0.00
Interior Features
- BreakfastBar
- Fireplace
- KitchenIsland
- Pantry
- RecessedLighting
- SplitBedrooms
- InstantHotWater
Legal Description
- BAY PARK MANOR THE W 43.75' LOT 1 & E 36.25' OF CLOSED 60' R/W WISCONSIN AVE ORB 1263 P 503 BLK B ORB 1263 P 503 -1.29-MAP 102B4 ORB 4137 P 1365
Living Area
- 3300.00
Lot Features
- Waterfront
Middle School
- Mowat
Area Major
- 02 - Bay County - Central
Net Operating Income
- 0.00
Occupant Type
- Occupied
Open Parking Spaces
- 0.00
Other Expense
- 0.00
Parcel Number
- 08847-000-000
Parking Features
- Attached
- Garage
- GarageDoorOpener
Pet Deposit
- 0.00
Pool Features
- Gunite
- InGround
- Pool
- Private
- SaltWater
Property Type
- Residential
Roof
- Metal
- Shingle
School Elementary
- Lynn Haven
Security Deposit
- 0.00
Style
- Craftsman
Tax Year
- 2023
The Range
- 0.00
Trash Expense
- 0.00
Utilities
- CableAvailable
- TrashCollection
View
- Bay
Views
- 221
Year Built
- 2021
Disclaimer: All information provided is deemed to be reliable but not guaranteed.
Listing Data ©2025 Greater Fort Lauderdale REALTORS®
Listings provided courtesy of The Hernando County Association of Realtors MLS.
Listing Data ©2025 REALTOR® Association of Citrus County
Listing Data ©2025 Royal Palm Coast Realtor® Association
The information provided by this website is for the personal, non-commercial use of consumers and may not be used for any purpose other than to identify prospective properties consumers may be interested in purchasing.Display of MLS data is usually deemed reliable but is NOT guaranteed accurate.
Datafeed Last updated on November 6, 2025 @ 12:00 am
©2006-2025 brokerIDXsites.com - https://brokerIDXsites.com
Sign Up Now for Free!X
Call Direct: Brokerage Office: Mobile: 352.585.0041
Registration Benefits:
- New Listings & Price Reduction Updates sent directly to your email
- Create Your Own Property Search saved for your return visit.
- "Like" Listings and Create a Favorites List
* NOTICE: By creating your free profile, you authorize us to send you periodic emails about new listings that match your saved searches and related real estate information.If you provide your telephone number, you are giving us permission to call you in response to this request, even if this phone number is in the State and/or National Do Not Call Registry.
Already have an account? Login to your account.

