
- Lori Ann Bugliaro P.A., REALTOR ®
- Tropic Shores Realty
- Helping My Clients Make the Right Move!
- Mobile: 352.585.0041
- Fax: 888.519.7102
- 352.585.0041
- loribugliaro.realtor@gmail.com
Contact Lori Ann Bugliaro P.A.
Schedule A Showing
Request more information
- Home
- Property Search
- Search results
- 400 2nd Street, Lynn Haven, FL 32444
Property Photos
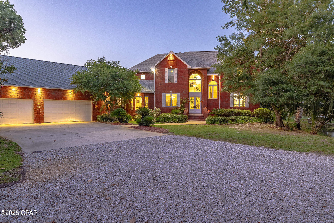
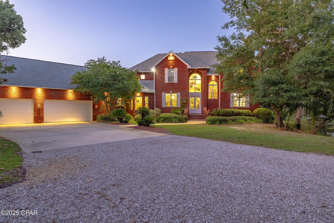
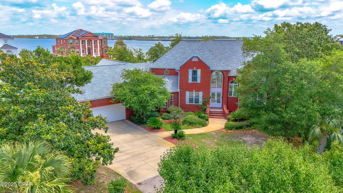
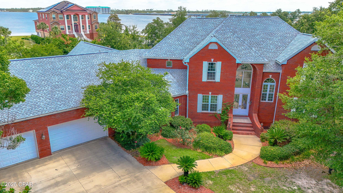
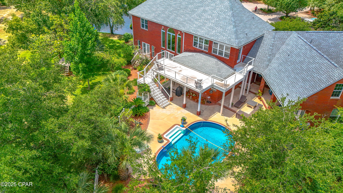
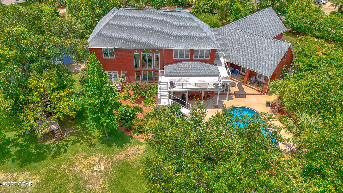
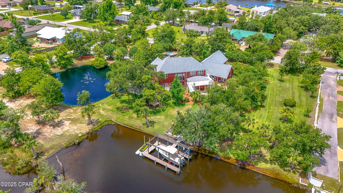
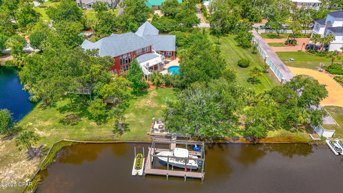
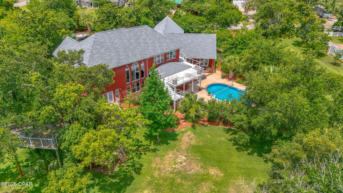
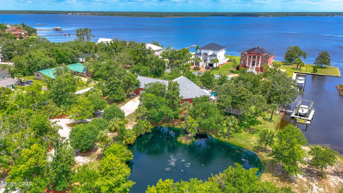
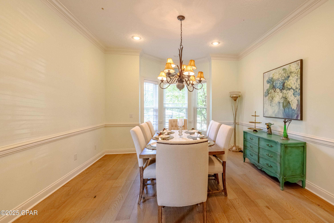
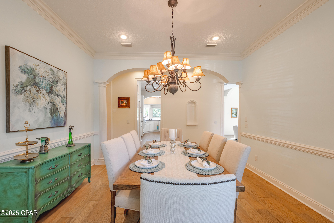
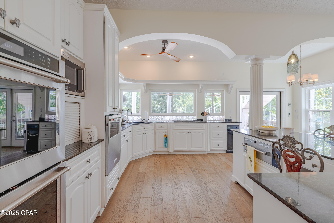
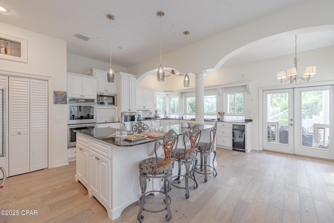

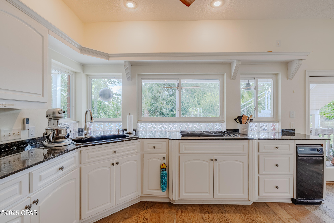
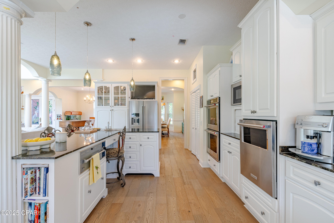
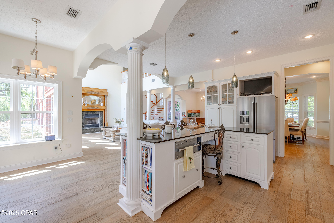
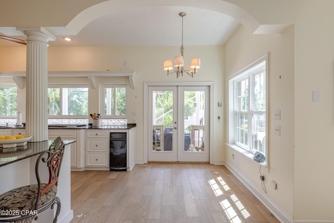
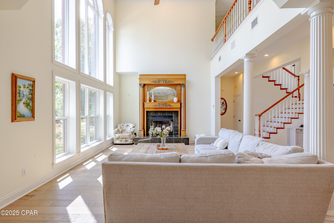
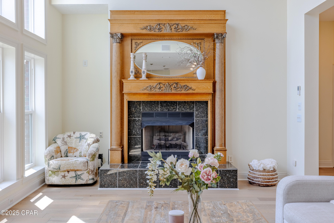
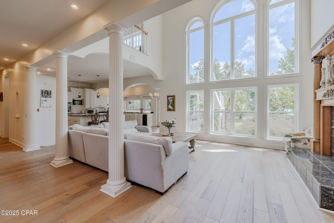
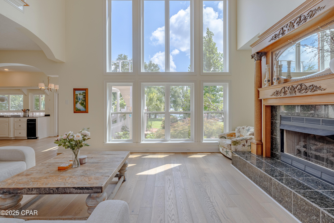
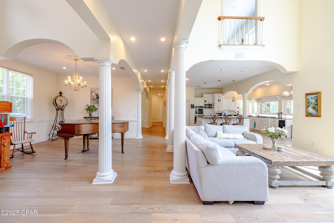
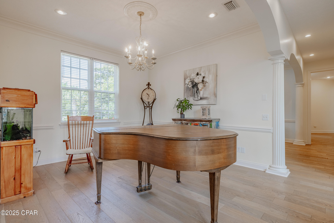
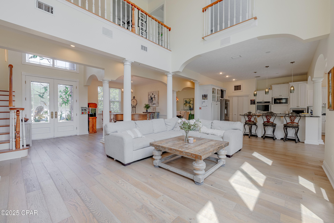
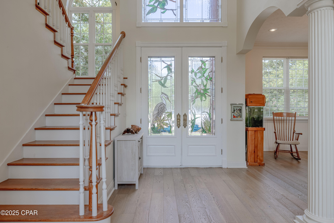
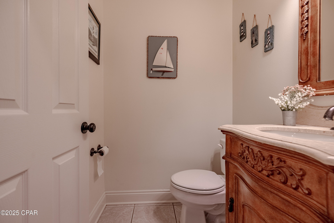
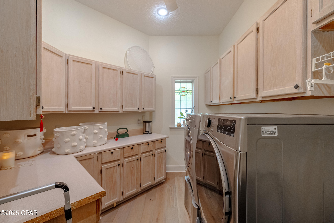


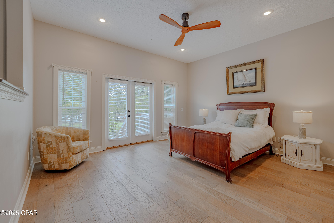
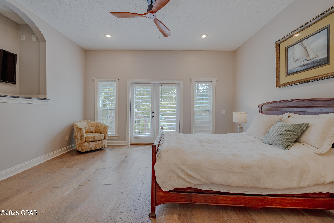
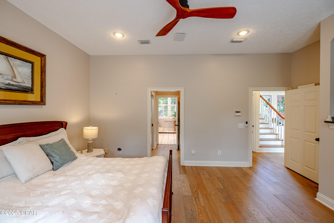
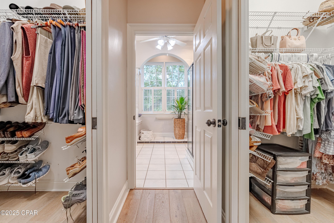

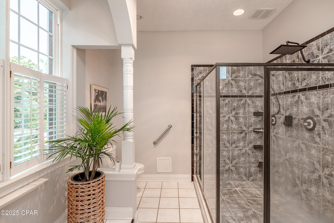
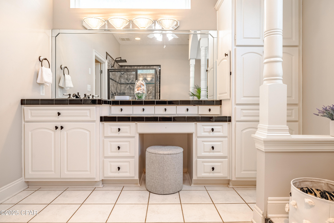
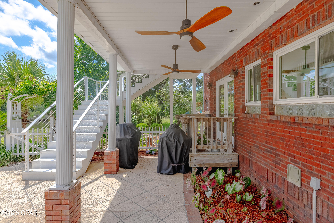
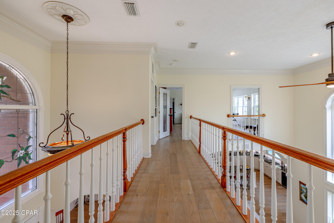
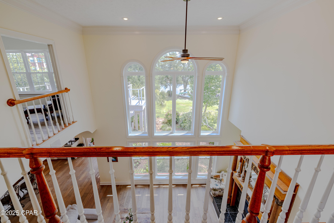
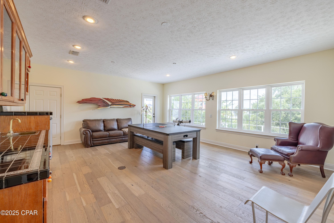
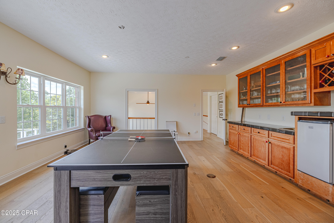
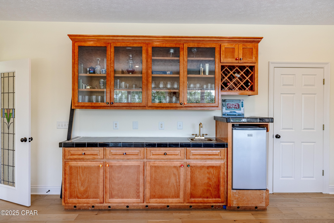
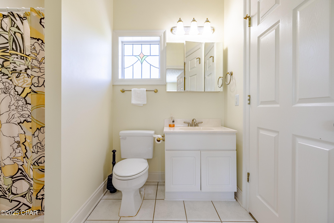
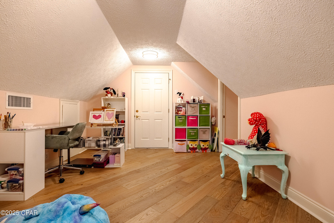
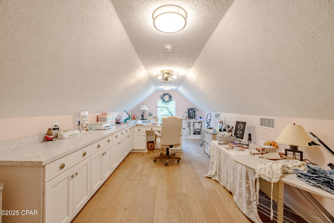
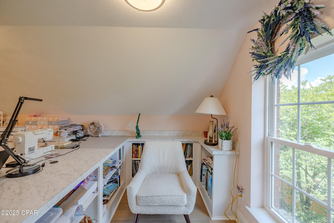
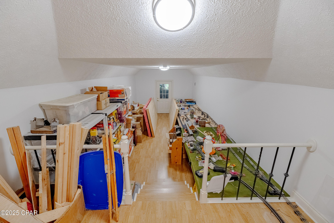
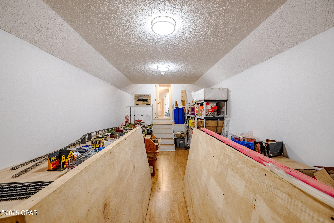
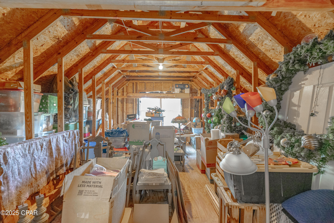
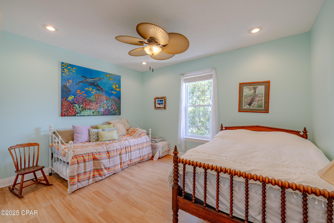
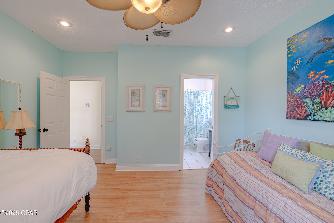
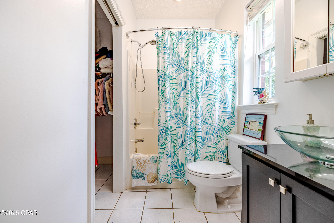
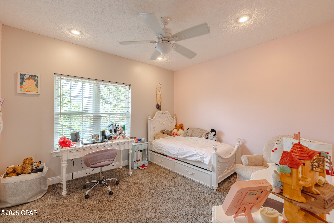

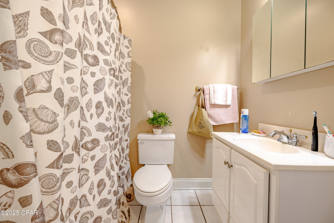
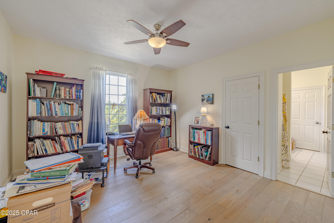

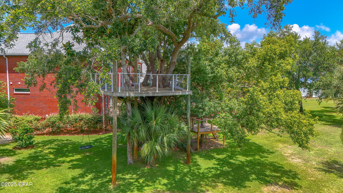

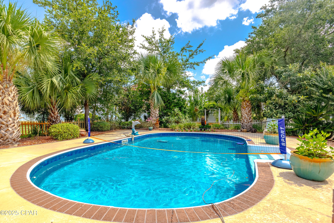

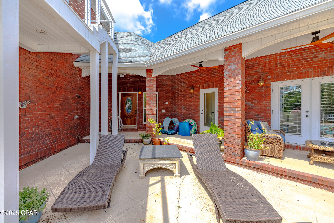

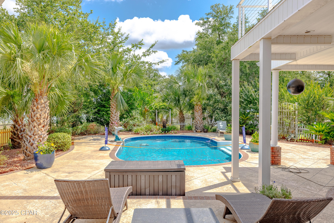
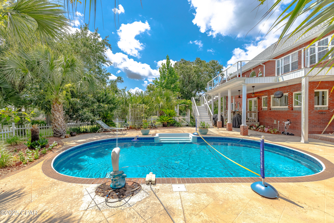

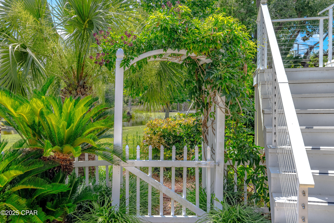
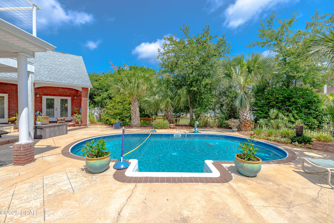

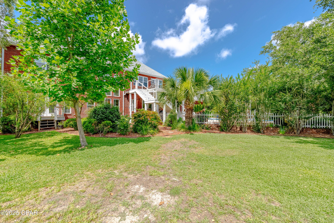
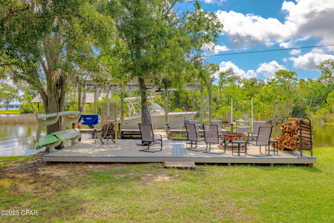
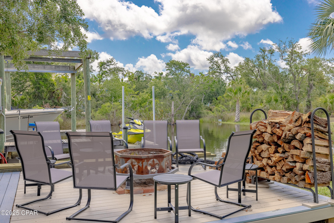
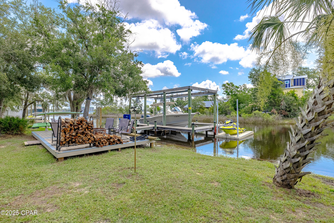
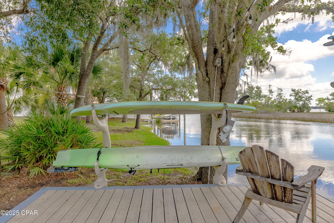


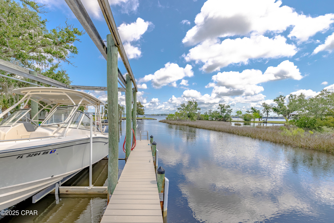
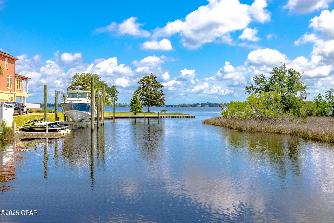
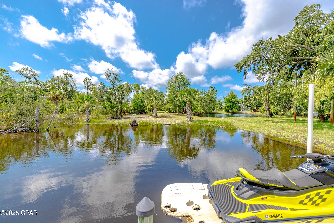
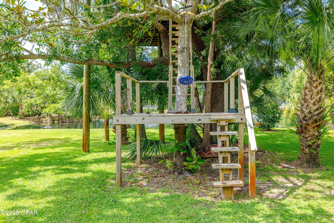
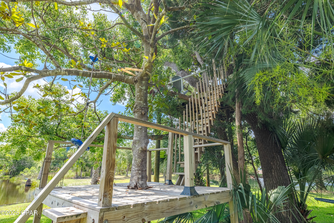
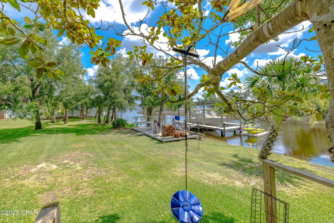
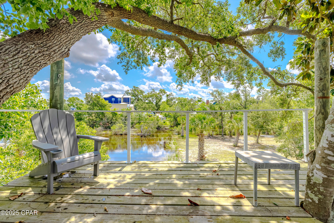
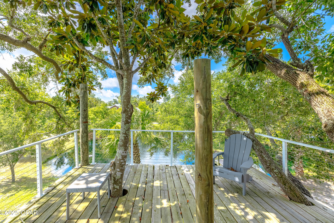
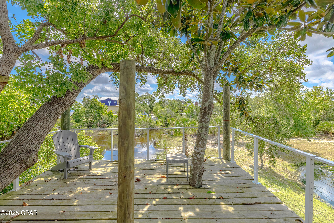
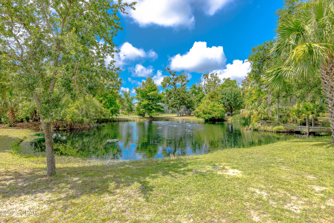
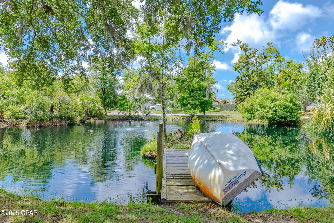


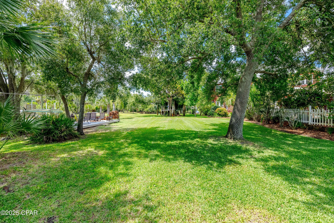
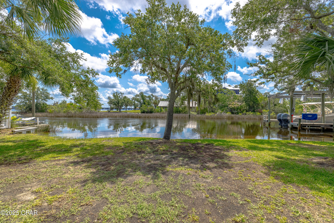
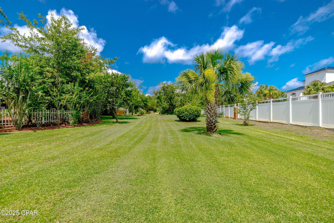
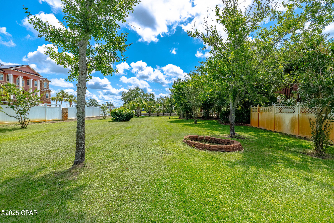
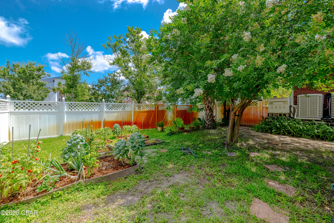

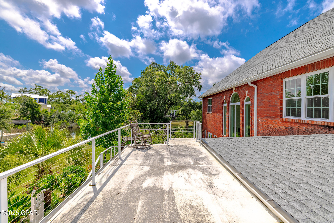
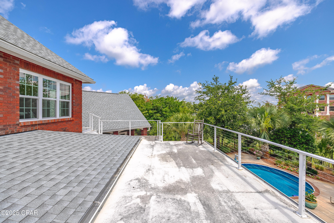
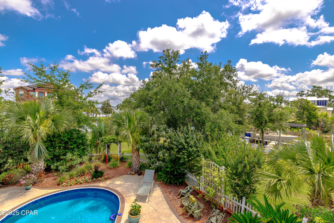
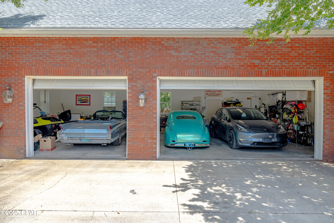
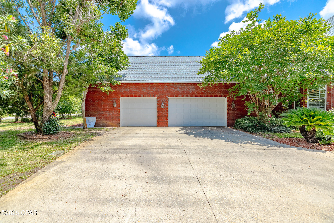
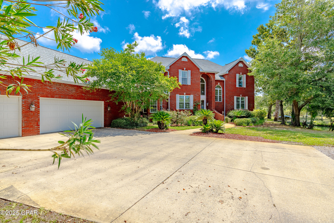
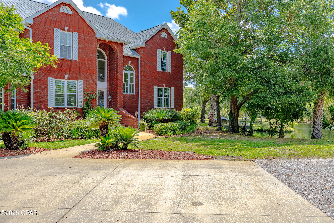

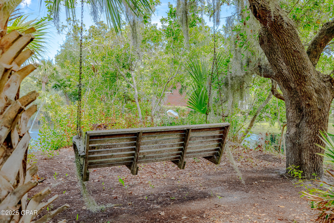
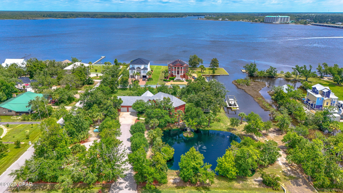
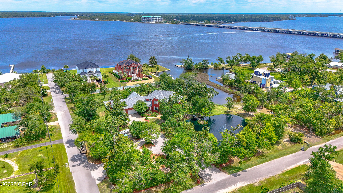
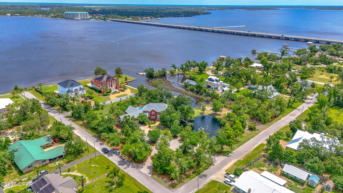
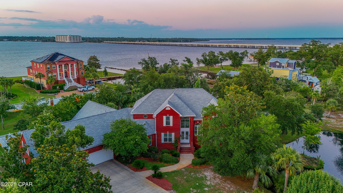
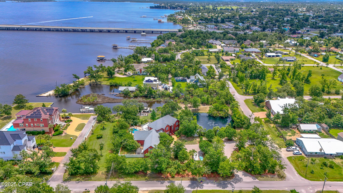
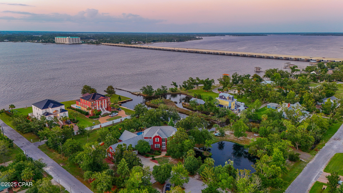

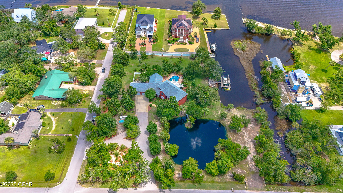
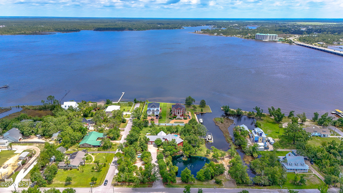
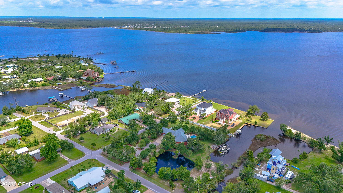

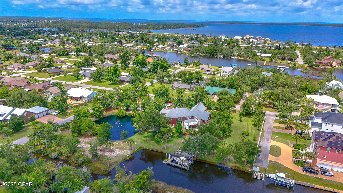
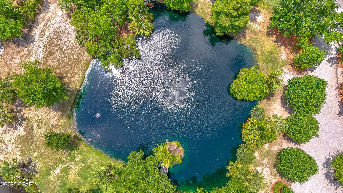
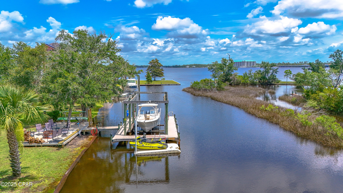
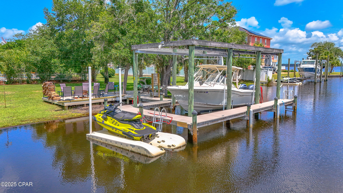

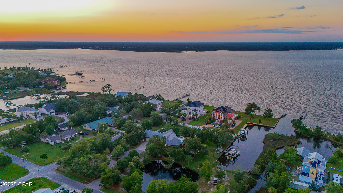
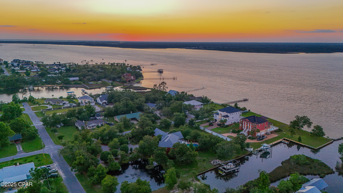

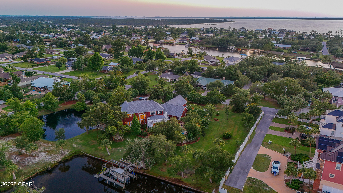
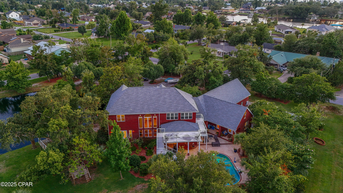
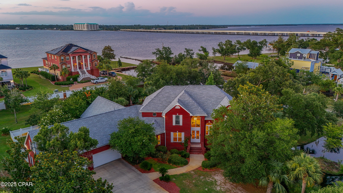
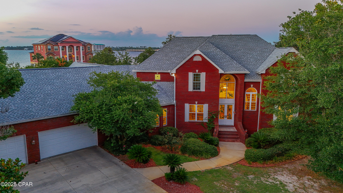
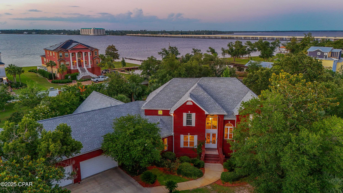
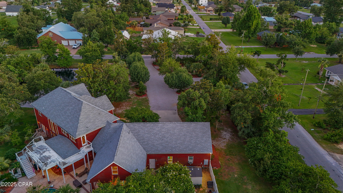
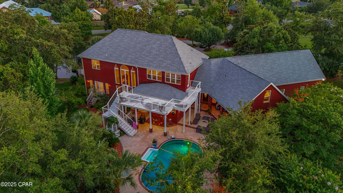

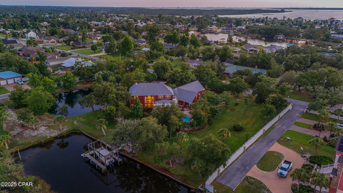
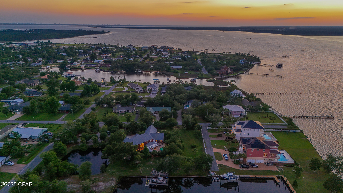
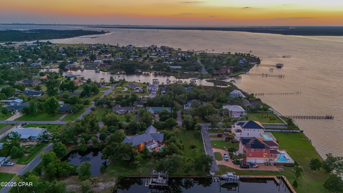
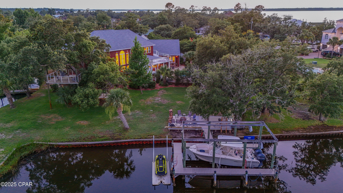
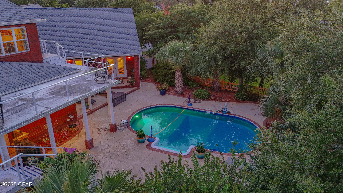
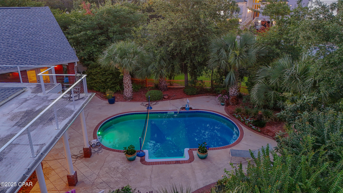

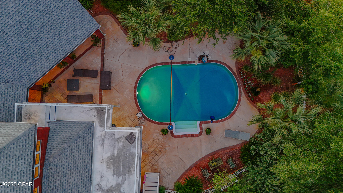
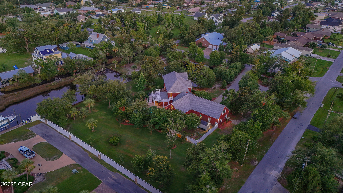
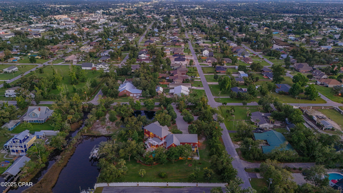

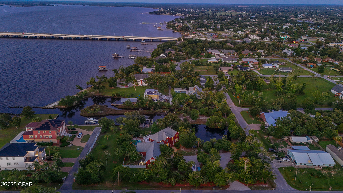

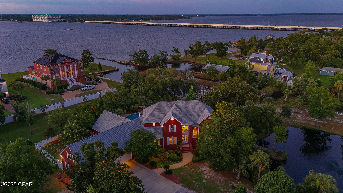

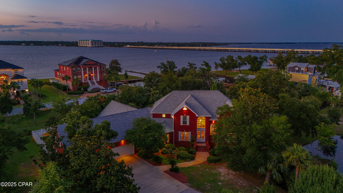

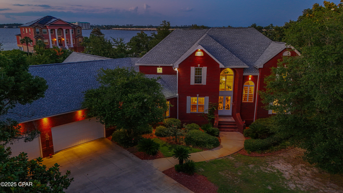
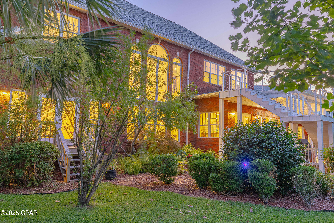
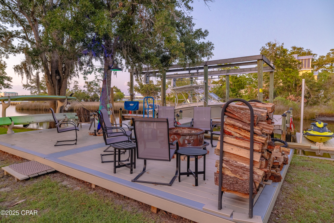
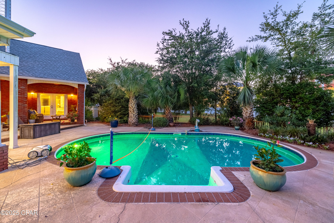
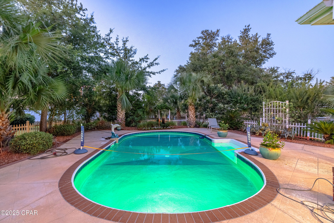
- MLS#: 767149 ( Residential )
- Street Address: 400 2nd Street
- Viewed: 240
- Price: $1,988,500
- Price sqft: $0
- Waterfront: Yes
- Wateraccess: Yes
- Waterfront Type: BayAccess,BoatDockSlip,Bayou,BoatRampLiftAccess,DockAccess,Seawall,DeededAccess,Waterfront
- Year Built: 2000
- Bldg sqft: 0
- Bedrooms: 5
- Total Baths: 6
- Full Baths: 5
- 1/2 Baths: 1
- Garage / Parking Spaces: 3
- Days On Market: 296
- Additional Information
- Geolocation: 30.2548 / -85.6525
- County: BAY
- City: Lynn Haven
- Zipcode: 32444
- Subdivision: Lynn Haven
- Elementary School: Lynn Haven
- Middle School: Mowat
- High School: Mosley
- Provided by: Hitchcock Real Estate LLC
- DMCA Notice
-
DescriptionOwner financing available!! This beautiful 2 story waterfront estate has it all! Custom built in lynn haven, fl and tucked away on an oversized 2 acre corner lot in a very private setting and quiet neighborhood. Beautifully landscaped with a fish stocked pond, mature trees and an abundance of flowers with something blooming in all seasons. A boater's dream with deepwater access to north bay and the gulf from the newly replaced big dock with boat lift! 300 ft water front! Open floor plan on 5,500 sqft with 5 br's and 5. 5 baths. Downstairs you'll find the master bedroom and an additional bedroom with full bath and private entry to the pool area what is currently used as a media room and would make a perfect mil suite or office. Upstairs are 3 more bedrooms, each with own bathroom. The house has beautiful views of the bay and yard from various rooms. The chef's kitchen with all new appliances including double ovens, viking warming drawer and gas stove top overlooks the fenced in pool area. Vaulted ceilings, stained glass windows/doors, custom made gas fireplace! The large recreation room upstairs overlooking the bay has a wet bar and leads to the sun deck. Three more bonus rooms upstairs totaling over 800 sq ft use as a craft room, play room, office or fitness area. Walk in 110 sq ft attic with endless storage! The oversized 3 + car garage is every car collector's dream! The house has solid brick exterior with thick walls and 2 x 6 framing. The roof is newly replaced in 2023. The house has 2 new hvac units, 3 new hot water heaters including 1 tankless water heater and 2 electric water heaters and new central vacuum, an oversized laundry room with extra storage, his and hers walk in closets in the master bedroom, and a long circular driveway with extra parking. The pool has a new liner plus filter system and takes minimal maintenance. The fenced in garden area is perfect for a small vegetable garden with raised beds already in place and includes a garden shed. The huge boat dock is brand new 2024 replaced with high end composite decking and has an outdoor shower and a fish cleaning station. All windows, most doors and floors are new as well. Irrigation in the whole yard. There is a custom made treehouse with a zipline. Too many amenities to list. Owner financing available!!! Call for your showing today!
Property Location and Similar Properties
All
Similar
Features
Possible Terms
- Cash
- Conventional
- OwnerMayCarry
Waterfront Description
- BayAccess
- BoatDockSlip
- Bayou
- BoatRampLiftAccess
- DockAccess
- Seawall
- DeededAccess
- Waterfront
Appliances
- DoubleOven
- Dishwasher
- ElectricOven
- ElectricWaterHeater
- GasCooktop
- Disposal
- GasWaterHeater
- Microwave
- Refrigerator
- TanklessWaterHeater
- WarmingDrawer
Home Owners Association Fee
- 0.00
Carport Spaces
- 0.00
Close Date
- 0000-00-00
Cooling
- CentralAir
- Electric
Covered Spaces
- 0.00
Electric
- Volts220
Exterior Features
- Balcony
- SprinklerIrrigation
- OutdoorShower
- Patio
Fencing
- Partial
Furnished
- Unfurnished
Garage Spaces
- 3.00
Heating
- Electric
- Fireplaces
High School
- Mosley
Insurance Expense
- 0.00
Interior Features
- WetBar
- BreakfastBar
- CathedralCeilings
- CentralVacuum
- Fireplace
- HighCeilings
- KitchenIsland
- Pantry
- VaultedCeilings
- InstantHotWater
Legal Description
- LYNN HAVEN 102B3 LOTS 10-21 & S 1/2 OF 9 & 22 ORB 3914 P 1057 BLK 5
Living Area
- 5400.00
Lot Features
- CornerLot
- InteriorLot
- PondOnLot
- Waterfront
Middle School
- Mowat
Area Major
- 02 - Bay County - Central
Net Operating Income
- 0.00
Occupant Type
- Vacant
Open Parking Spaces
- 0.00
Other Expense
- 0.00
Other Structures
- Outbuilding
- Sheds
Parcel Number
- 08987-010-000
Parking Features
- Attached
- Garage
- GarageDoorOpener
Pet Deposit
- 0.00
Pool Features
- Fenced
- Gunite
- InGround
- Pool
- Private
Property Type
- Residential
Road Frontage Type
- CityStreet
Roof
- Composition
- Shingle
School Elementary
- Lynn Haven
Security Deposit
- 0.00
Style
- Contemporary
Tax Year
- 2023
The Range
- 0.00
Trash Expense
- 0.00
Utilities
- CableAvailable
View
- Bay
- Bayou
Views
- 240
Year Built
- 2000
Disclaimer: All information provided is deemed to be reliable but not guaranteed.
Listing Data ©2025 Greater Fort Lauderdale REALTORS®
Listings provided courtesy of The Hernando County Association of Realtors MLS.
Listing Data ©2025 REALTOR® Association of Citrus County
Listing Data ©2025 Royal Palm Coast Realtor® Association
The information provided by this website is for the personal, non-commercial use of consumers and may not be used for any purpose other than to identify prospective properties consumers may be interested in purchasing.Display of MLS data is usually deemed reliable but is NOT guaranteed accurate.
Datafeed Last updated on November 6, 2025 @ 12:00 am
©2006-2025 brokerIDXsites.com - https://brokerIDXsites.com
Sign Up Now for Free!X
Call Direct: Brokerage Office: Mobile: 352.585.0041
Registration Benefits:
- New Listings & Price Reduction Updates sent directly to your email
- Create Your Own Property Search saved for your return visit.
- "Like" Listings and Create a Favorites List
* NOTICE: By creating your free profile, you authorize us to send you periodic emails about new listings that match your saved searches and related real estate information.If you provide your telephone number, you are giving us permission to call you in response to this request, even if this phone number is in the State and/or National Do Not Call Registry.
Already have an account? Login to your account.

