
- Lori Ann Bugliaro P.A., REALTOR ®
- Tropic Shores Realty
- Helping My Clients Make the Right Move!
- Mobile: 352.585.0041
- Fax: 888.519.7102
- 352.585.0041
- loribugliaro.realtor@gmail.com
Contact Lori Ann Bugliaro P.A.
Schedule A Showing
Request more information
- Home
- Property Search
- Search results
- 4114 Cherry Lane, Panama City, FL 32404
Property Photos
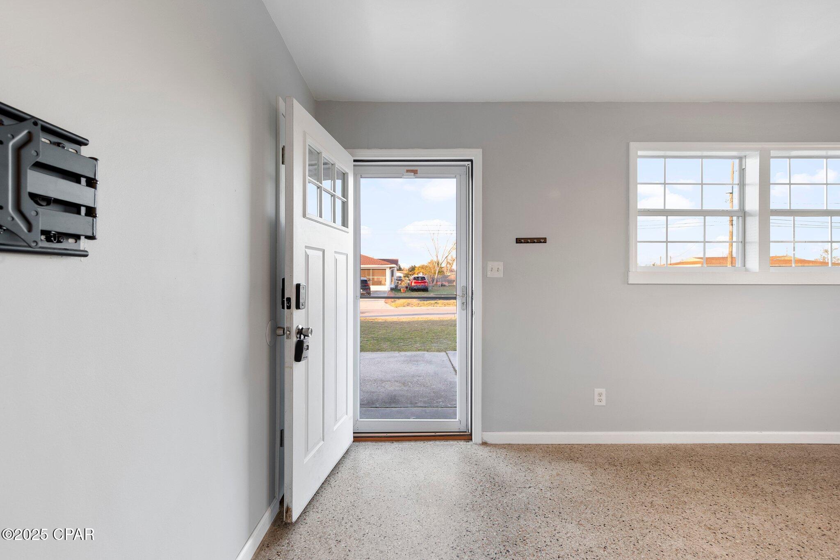


















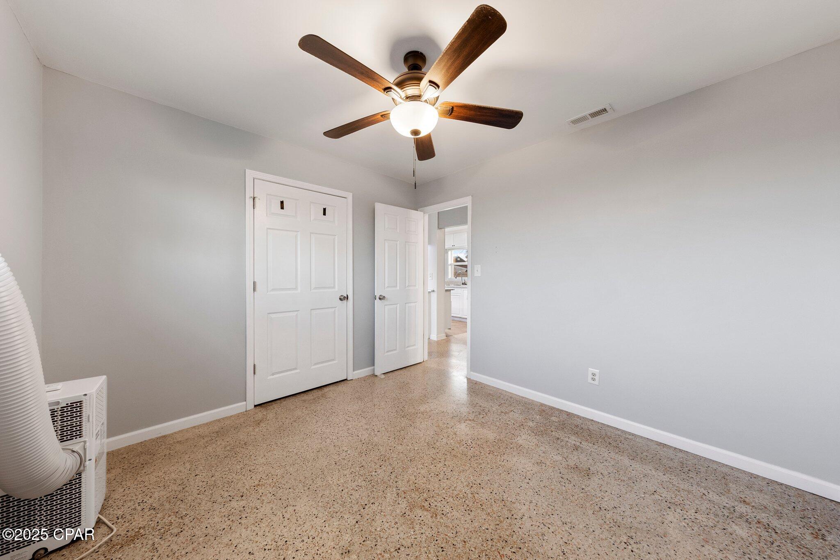

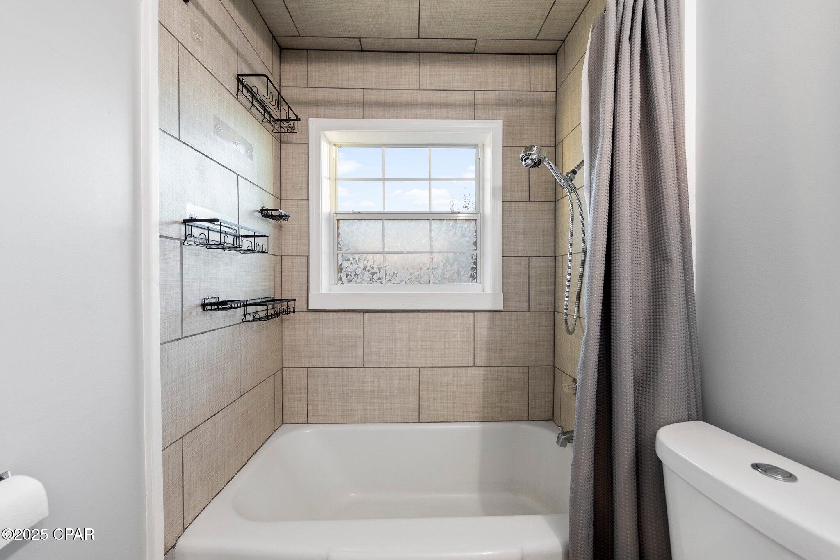
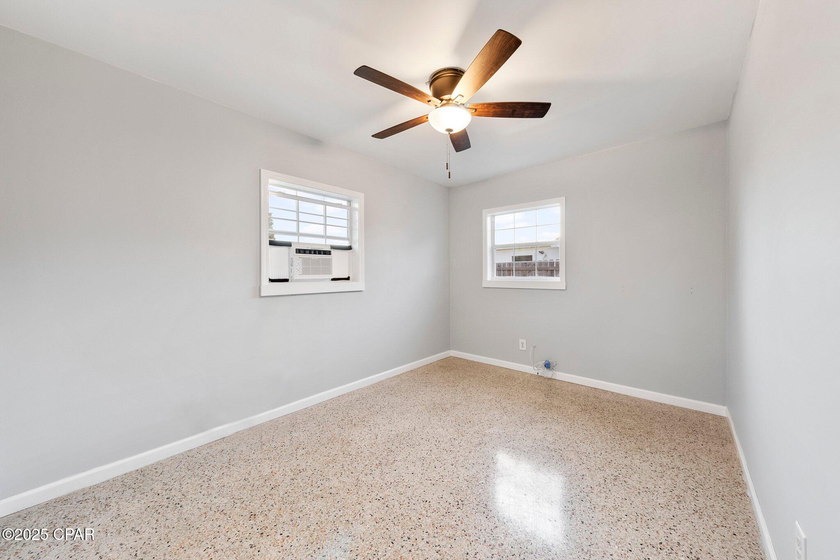












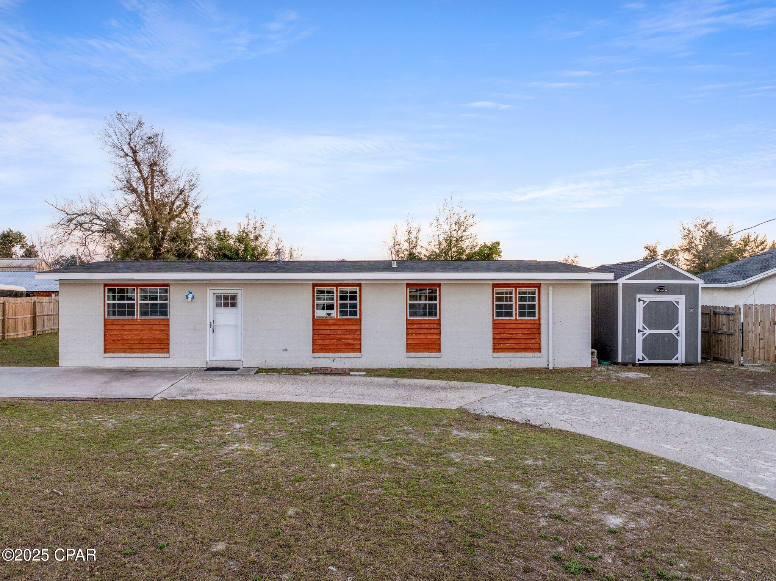










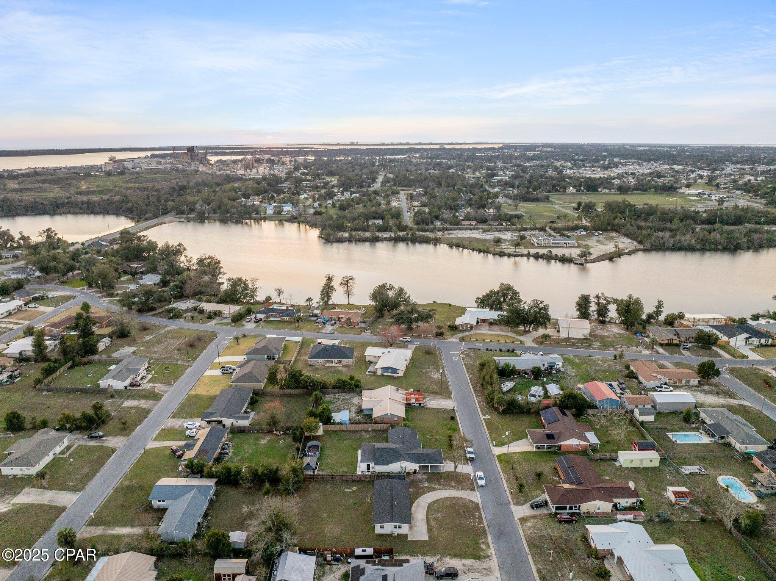



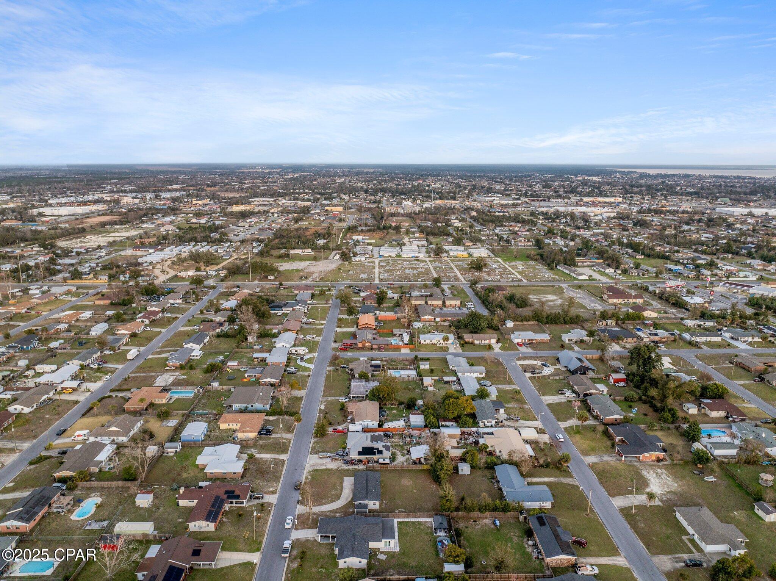









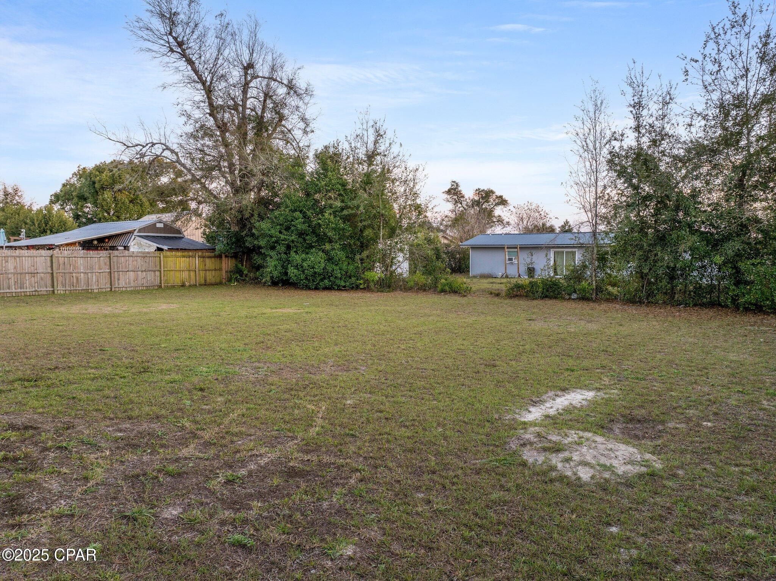



- MLS#: 769326 ( Residential )
- Street Address: 4114 Cherry Lane
- Viewed: 48
- Price: $225,000
- Price sqft: $0
- Waterfront: No
- Year Built: 1966
- Bldg sqft: 0
- Bedrooms: 3
- Total Baths: 2
- Full Baths: 2
- Days On Market: 101
- Additional Information
- Geolocation: 30.148 / -85.6027
- County: BAY
- City: Panama City
- Zipcode: 32404
- Subdivision: Cherry Hill Unit 1
- Elementary School: Parker
- Middle School: Rutherford
- High School: Rutherford
- Provided by: Salty Marlin Realty LLC
- DMCA Notice
-
DescriptionNestled in a quiet and friendly neighborhood, this charming ranch style home sits on over a quarter acre lot, offering a spacious yard perfect for outdoor activities, gardening, or simply enjoying the Florida sunshine. Whether you're looking for the ideal starter home or a comfortable downsizer, this well maintained property checks all the boxes.Significant updates were completed in 2019, including a new roof with replaced trusses, very durable and easy to clean terrazzo flooring fresh drywall and paint, a new water heater, an upgraded mini split system for efficient zone heating and cooling, and modernized kitchen appliances and cabinets. The bathrooms have also been upgraded, and the interior doors and windows have been freshly painted. Additionally, newer windows enhance energy efficiency and natural light. Living room and all 3 bedroom have individual split ac units.A large front concrete driveway provides ample space for multiple vehicles, a boat, or an RV perfect for those who need extra storage for their toys. With furnishings negotiable, this move in ready home offers flexibility and convenience. Don't miss out on this fantastic opportunity!
Property Location and Similar Properties
All
Similar
Features
Appliances
- ElectricOven
- Microwave
- Refrigerator
- RangeHood
Home Owners Association Fee
- 0.00
Carport Spaces
- 0.00
Close Date
- 0000-00-00
Cooling
- CeilingFans
- Ductless
- MultiUnits
Covered Spaces
- 0.00
Furnished
- Unfurnished
Garage Spaces
- 0.00
Heating
- Electric
High School
- Rutherford
Insurance Expense
- 0.00
Interior Features
- BreakfastBar
Legal Description
- CHERRY HILL UNIT 1 LOT 13 BLK D ORB 4637 P 98
Living Area
- 1200.00
Middle School
- Rutherford Middle
Area Major
- 02 - Bay County - Central
Net Operating Income
- 0.00
Occupant Type
- Vacant
Open Parking Spaces
- 0.00
Other Expense
- 0.00
Other Structures
- Sheds
Parcel Number
- 24744-000-000
Parking Features
- Driveway
Pet Deposit
- 0.00
Pool Features
- None
Property Type
- Residential
School Elementary
- Parker
Security Deposit
- 0.00
Style
- Ranch
Tax Year
- 2024
The Range
- 0.00
Trash Expense
- 0.00
Views
- 48
Year Built
- 1966
Disclaimer: All information provided is deemed to be reliable but not guaranteed.
Listing Data ©2025 Greater Fort Lauderdale REALTORS®
Listings provided courtesy of The Hernando County Association of Realtors MLS.
Listing Data ©2025 REALTOR® Association of Citrus County
Listing Data ©2025 Royal Palm Coast Realtor® Association
The information provided by this website is for the personal, non-commercial use of consumers and may not be used for any purpose other than to identify prospective properties consumers may be interested in purchasing.Display of MLS data is usually deemed reliable but is NOT guaranteed accurate.
Datafeed Last updated on June 7, 2025 @ 12:00 am
©2006-2025 brokerIDXsites.com - https://brokerIDXsites.com
Sign Up Now for Free!X
Call Direct: Brokerage Office: Mobile: 352.585.0041
Registration Benefits:
- New Listings & Price Reduction Updates sent directly to your email
- Create Your Own Property Search saved for your return visit.
- "Like" Listings and Create a Favorites List
* NOTICE: By creating your free profile, you authorize us to send you periodic emails about new listings that match your saved searches and related real estate information.If you provide your telephone number, you are giving us permission to call you in response to this request, even if this phone number is in the State and/or National Do Not Call Registry.
Already have an account? Login to your account.

