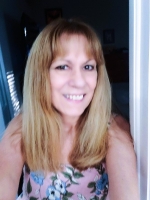
- Lori Ann Bugliaro P.A., REALTOR ®
- Tropic Shores Realty
- Helping My Clients Make the Right Move!
- Mobile: 352.585.0041
- Fax: 888.519.7102
- 352.585.0041
- loribugliaro.realtor@gmail.com
Contact Lori Ann Bugliaro P.A.
Schedule A Showing
Request more information
- Home
- Property Search
- Search results
- 11136 Bronson Rd, Clermont, FL 34711
Property Photos














































- MLS#: G5093773 ( Single Family )
- Street Address: 11136 Bronson Rd
- Viewed: 7
- Price: $850,000
- Price sqft: $281
- Waterfront: Yes
- Wateraccess: Yes
- Waterfront Type: CanalAccess,Lake
- Year Built: 1979
- Bldg sqft: 3030
- Bedrooms: 3
- Total Baths: 2
- Full Baths: 2
- Garage / Parking Spaces: 5
- Days On Market: 245
- Additional Information
- Geolocation: 28.5151 / -81.7709
- County: LAKE
- City: Clermont
- Zipcode: 34711
- Subdivision: Lake Minnehaha Shores Unit 02
- Elementary School: Pine Ridge Elem
- Middle School: Gray Middle
- High School: South Lake High
- Provided by: PREMIER SOTHEBYS INT'L REALTY
- DMCA Notice
-
DescriptionCanal front home only three homes from Lake Minnehaha and the Clermont Chain of Lakes! No HOA! RV parking. Step into a world of comfort, and serene waterfront living with this exceptional property on the Clermont Chain of lakes. This charming three bedroom, two bath brick home boasts an impressive 2,200 square feet of meticulously designed living space, offering the largest and most desirable waterfront on the canal, with 150 feet of pristine shoreline. Best of all, with no HOA, it gives you freedom to enjoy your lakeside lifestyle without any restrictions. A boaters dream, with direct access to the water from your backyard, launching your boat is as easy as stepping outside. The new Trex dock with a 23 foot boat lift provides a safe and convenient space for your boat, while the included three kayak stand is ideal for those who prefer to explore the waterways at their own pace. Entertainers paradise, whether hosting an intimate gathering or a larger celebration, this home provides the ideal setting for outdoor entertainment. Imagine hosting up to 75 guests in your expansive, park like backyard under the shade of towering canopy oak trees. Whether its a family barbecue or an evening gathering by the water, this space is ideal for creating lasting memories. Elegantly upgraded and spacious, this home has been thoughtfully remodeled to meet the style and functionality you need. The comprehensive renovations include new drywall, electrical, fresh interior and exterior paint, and top of the line stainless steel kitchen appliances. The kitchen features granite countertops, and there is new flooring throughout the home. Every detail has been carefully curated, including custom blinds, ceiling fans, and new interior doors with all new trim work, creating a fresh and modern aesthetic. The new roof, double insulated attic area above the house and garage, and vinyl fencing complete the exceptional upgrades. Additional features include two large storage sheds, ample space for storing all your tools, outdoor equipment, or recreational gear. Attached 2.5 car garage, a spacious garage provides plenty of room for vehicles, extra storage or a workshop. Sellers are even offering 1 year home warranty at closing for you!!! Exclusive perks, enjoy a private irrigation system sourced directly from the canal, meaning no water bill for your irrigation, and take advantage of the full RV port with power and water hookups, ideal for RV owners or guests. This incredible home is a sanctuary, offering unparalleled outdoor living. With direct access to the water, ample space for recreation and entertaining, and new finishes, this is more than just a property, its a lifestyle. Dont miss your chance to own this lakeside oasis and experience the ultimate in waterfront living. Within 10 minutes of movie theaters, shops, restaurants and services, and less than 45 minutes to most attractions and the Orlando International Airport, this is an amazing home with the lakefront living you have always wanted but convenient to everything. Schedule a showing today after seeing the interior/drone video.
Property Location and Similar Properties
All
Similar
Features
Possible Terms
- Cash
- Conventional
- VaLoan
Possible Terms
- Cash
- Conventional
- VaLoan
Waterfront Description
- CanalAccess
- Lake
Property Type
- Single Family
Disclaimer: All information provided is deemed to be reliable but not guaranteed.
Listing Data ©2025 Greater Fort Lauderdale REALTORS®
Listings provided courtesy of The Hernando County Association of Realtors MLS.
Listing Data ©2025 REALTOR® Association of Citrus County
Listing Data ©2025 Royal Palm Coast Realtor® Association
The information provided by this website is for the personal, non-commercial use of consumers and may not be used for any purpose other than to identify prospective properties consumers may be interested in purchasing.Display of MLS data is usually deemed reliable but is NOT guaranteed accurate.
Datafeed Last updated on November 6, 2025 @ 12:00 am
©2006-2025 brokerIDXsites.com - https://brokerIDXsites.com
Sign Up Now for Free!X
Call Direct: Brokerage Office: Mobile: 352.585.0041
Registration Benefits:
- New Listings & Price Reduction Updates sent directly to your email
- Create Your Own Property Search saved for your return visit.
- "Like" Listings and Create a Favorites List
* NOTICE: By creating your free profile, you authorize us to send you periodic emails about new listings that match your saved searches and related real estate information.If you provide your telephone number, you are giving us permission to call you in response to this request, even if this phone number is in the State and/or National Do Not Call Registry.
Already have an account? Login to your account.

