
- Lori Ann Bugliaro P.A., REALTOR ®
- Tropic Shores Realty
- Helping My Clients Make the Right Move!
- Mobile: 352.585.0041
- Fax: 888.519.7102
- 352.585.0041
- loribugliaro.realtor@gmail.com
Contact Lori Ann Bugliaro P.A.
Schedule A Showing
Request more information
- Home
- Property Search
- Search results
- 3510 St John Street, Panama City, FL 32401
Property Photos
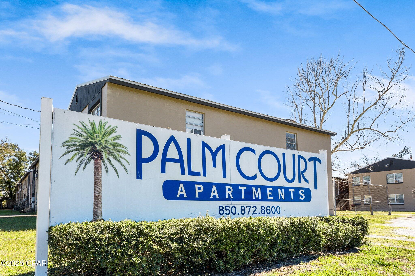
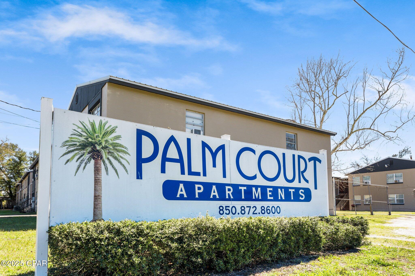
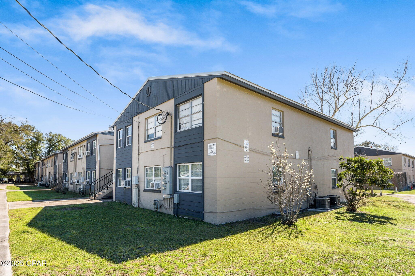

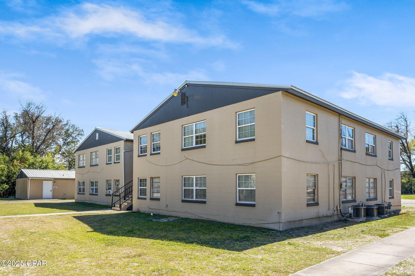
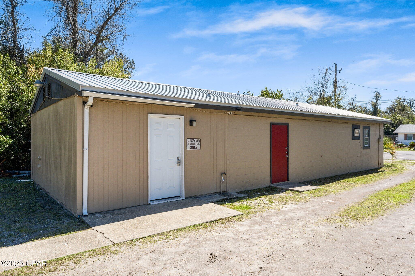
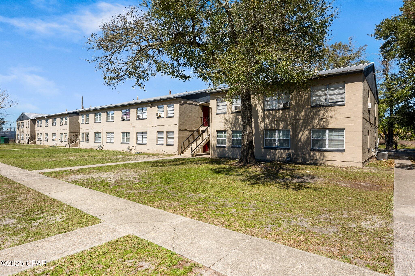
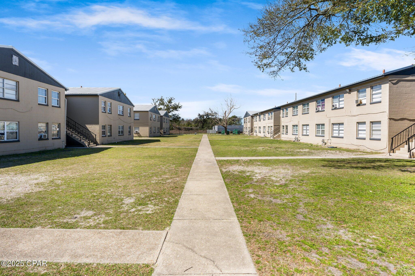
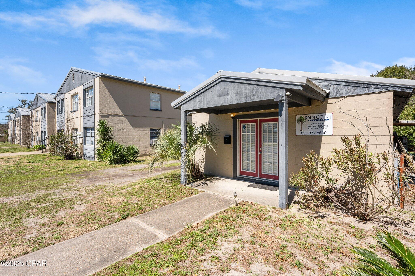
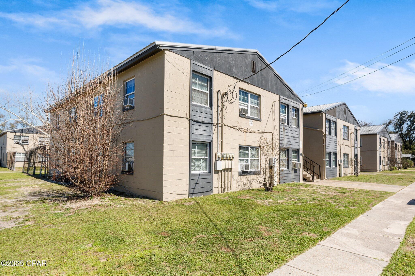

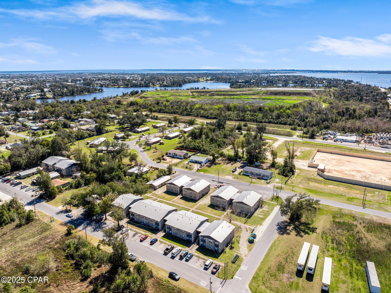
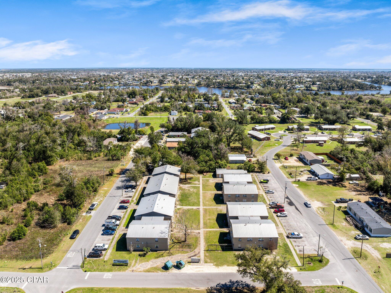
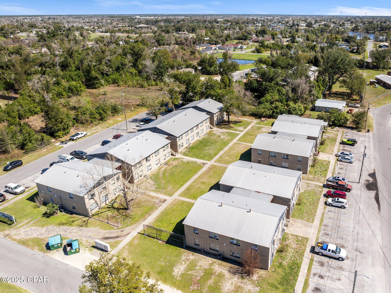
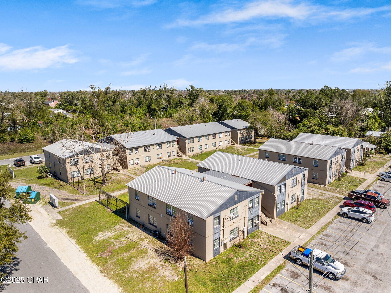

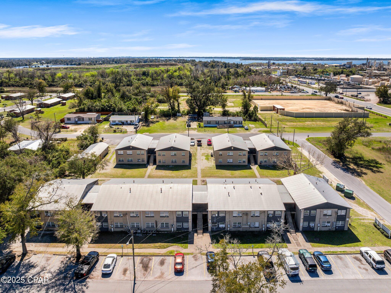

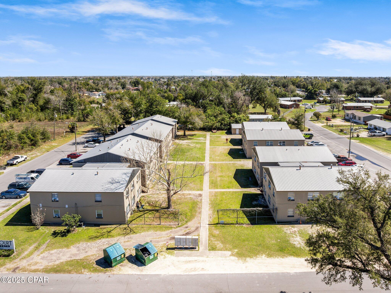
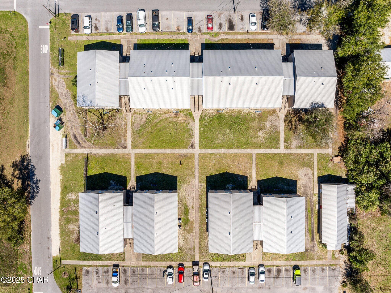
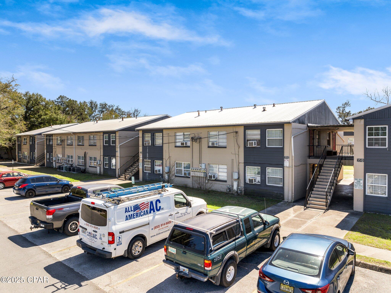
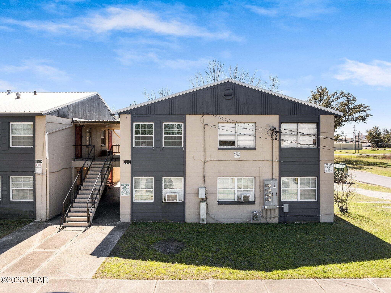
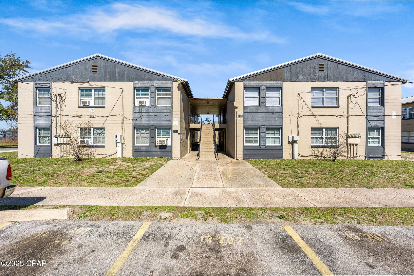
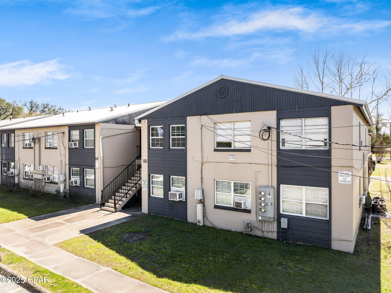
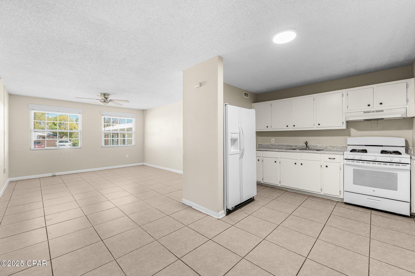
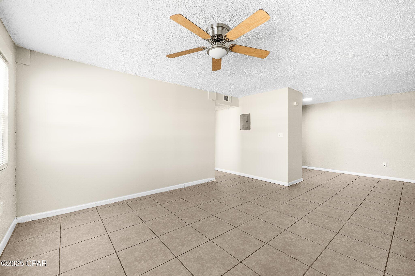

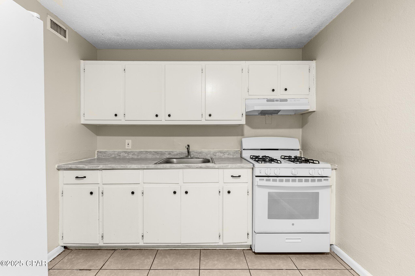
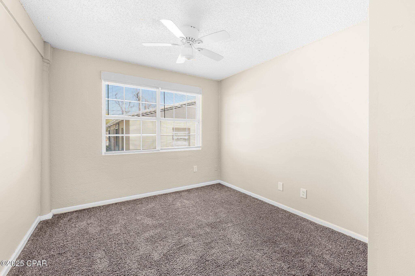

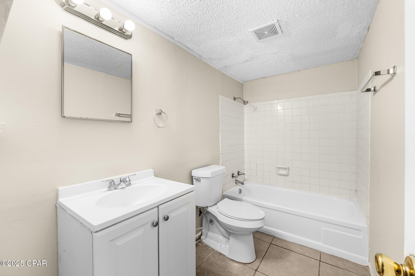
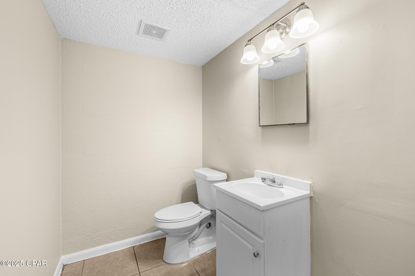
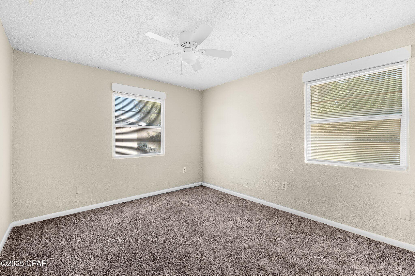




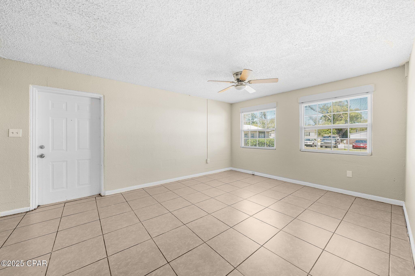
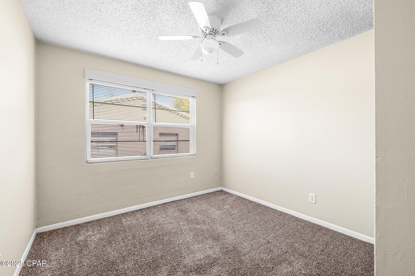
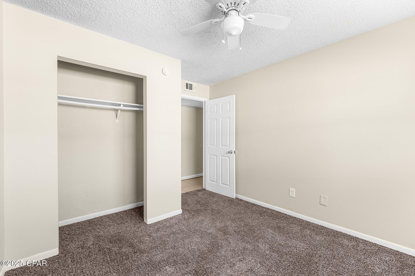
- MLS#: 769968 ( CommercialSale )
- Street Address: 3510 St John Street
- Viewed: 96
- Price: $6,750,000
- Price sqft: $204
- Waterfront: No
- Year Built: 1970
- Bldg sqft: 33060
- Days On Market: 243
- Additional Information
- Geolocation: 30.1474 / -85.6142
- County: BAY
- City: Panama City
- Zipcode: 32401
- Subdivision: [no Recorded Subdiv]
- Elementary School: Cherry Street
- Middle School: Everitt
- High School: Rutherford
- Provided by: Luxe Coastal Realty Group LLC
- DMCA Notice
-
DescriptionWelcome to an exceptional investment opportunity in the thriving multifamily sector a 50 unit garden style apartment community now available for sale. This meticulously maintained property is perfectly poised for the discerning investor seeking both stability and growth potential. Comprised of a diverse mix of units, the community offers 8 one bedroom, 20 two bedroom, 12 three bedroom, and 10 four bedroom apartments, catering to a wide range of tenants. With 42 of the units elegantly renovated since 2020, residents enjoy modern amenities and finishes, including composite flooring, fresh interior paint, and updated windows. Significant capital improvements have been made to ensure long term durability and reduced maintenance costs, such as all new metal roofs and substantial replacements of HVAC systems and hot water heaters. The property also boasts new breaker panels and exterior electric panels, further enhancing its modern appeal and efficiency. Achieving a remarkable 95% occupancy rate, this community is a proven performer in the rental market. Additionally, a $4.57 million fixed rate, 3.75% assumable non recourse financing offers a competitive edge, making this an even more attractive investment. Don't miss the chance to acquire a multifamily asset with significant improvements, strong occupancy, and favorable financing an ideal addition to any real estate portfolio.
Property Location and Similar Properties
All
Similar
Features
Home Owners Association Fee
- 0.00
Carport Spaces
- 0.00
Close Date
- 0000-00-00
Covered Spaces
- 0.00
Garage Spaces
- 0.00
High School
- Rutherford
Insurance Expense
- 0.00
Legal Description
- 11 4S 14W -366.4- 118C4 BEG 787' N & 500' W OF SE COR OF SW1/4 OF SE1/4 TH W 285' S 256' E 285' N 256' TO POB ORB 4161 P 1823AND11 4S 14W -366.5- 118C4 BEG 600' N OF SE COR OF SW1/4 OF SE1/4 W 300' N 187' E 300' S 187' TO POB TOGETHER WITH ESMT ORB 4161 P 1823
Levels
- Two
Living Area
- 0.00
Middle School
- Everitt
Area Major
- 02 - Bay County - Central
Net Operating Income
- 0.00
Occupant Type
- Occupied
Open Parking Spaces
- 0.00
Other Expense
- 0.00
Parcel Number
- 23388-000-000
Pet Deposit
- 0.00
Possible Use
- MultiFamily
Property Type
- CommercialSale
School Elementary
- Cherry Street
Security Deposit
- 0.00
The Range
- 0.00
Trash Expense
- 0.00
Views
- 96
Year Built
- 1970
Disclaimer: All information provided is deemed to be reliable but not guaranteed.
Listing Data ©2025 Greater Fort Lauderdale REALTORS®
Listings provided courtesy of The Hernando County Association of Realtors MLS.
Listing Data ©2025 REALTOR® Association of Citrus County
Listing Data ©2025 Royal Palm Coast Realtor® Association
The information provided by this website is for the personal, non-commercial use of consumers and may not be used for any purpose other than to identify prospective properties consumers may be interested in purchasing.Display of MLS data is usually deemed reliable but is NOT guaranteed accurate.
Datafeed Last updated on November 6, 2025 @ 12:00 am
©2006-2025 brokerIDXsites.com - https://brokerIDXsites.com
Sign Up Now for Free!X
Call Direct: Brokerage Office: Mobile: 352.585.0041
Registration Benefits:
- New Listings & Price Reduction Updates sent directly to your email
- Create Your Own Property Search saved for your return visit.
- "Like" Listings and Create a Favorites List
* NOTICE: By creating your free profile, you authorize us to send you periodic emails about new listings that match your saved searches and related real estate information.If you provide your telephone number, you are giving us permission to call you in response to this request, even if this phone number is in the State and/or National Do Not Call Registry.
Already have an account? Login to your account.

