
- Lori Ann Bugliaro P.A., REALTOR ®
- Tropic Shores Realty
- Helping My Clients Make the Right Move!
- Mobile: 352.585.0041
- Fax: 888.519.7102
- 352.585.0041
- loribugliaro.realtor@gmail.com
Contact Lori Ann Bugliaro P.A.
Schedule A Showing
Request more information
- Home
- Property Search
- Search results
- 5112 Kendrick Street, Panama City, FL 32404
Property Photos
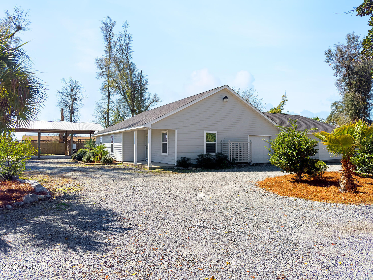
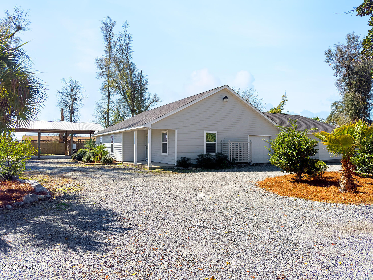
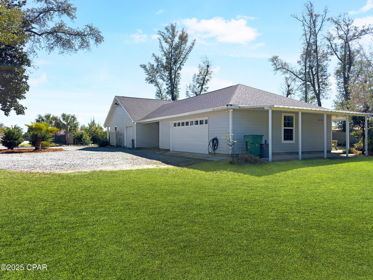
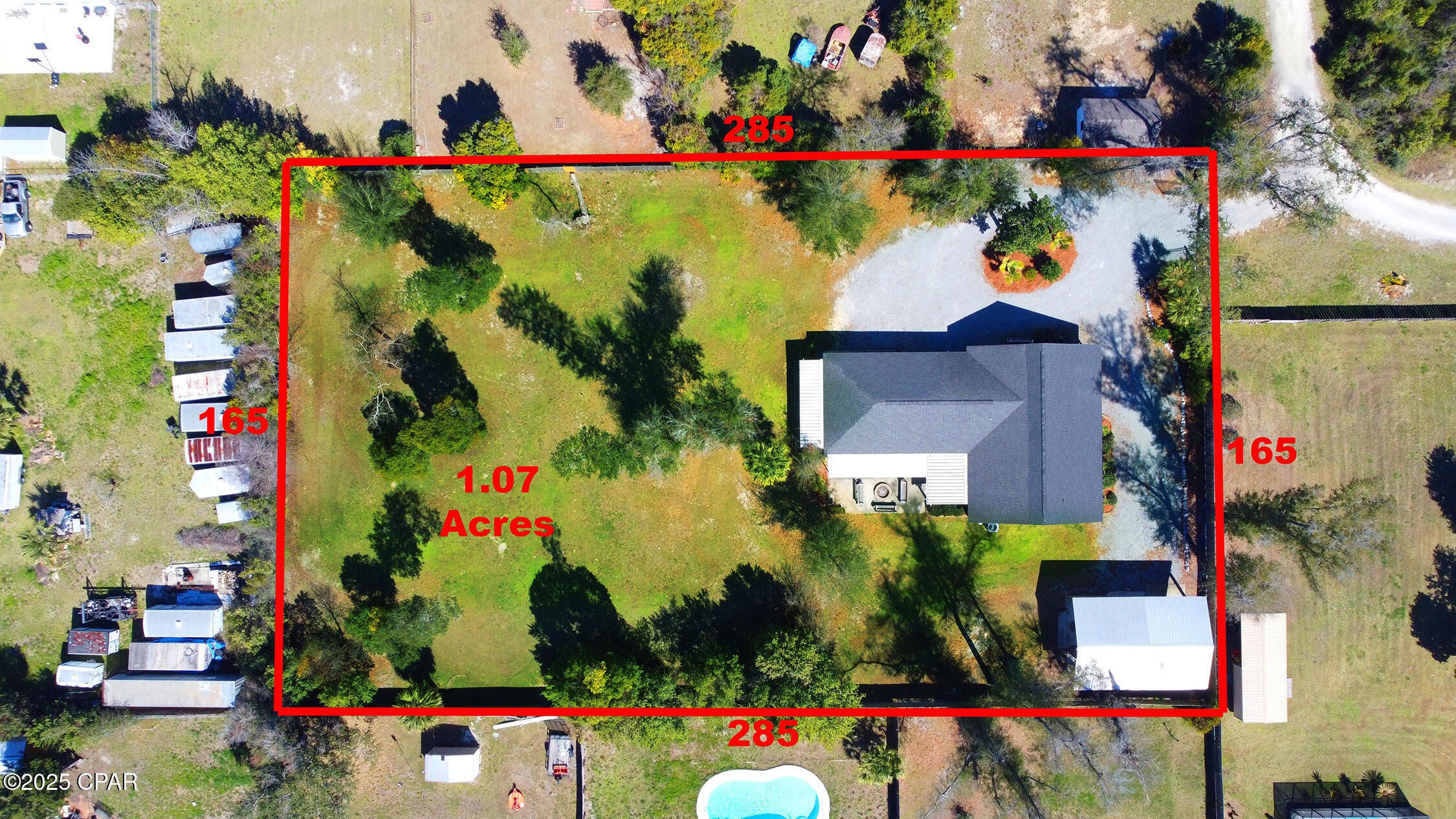
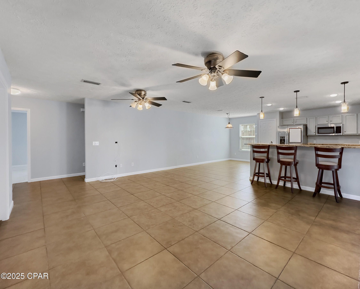
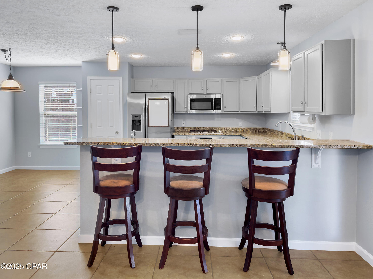
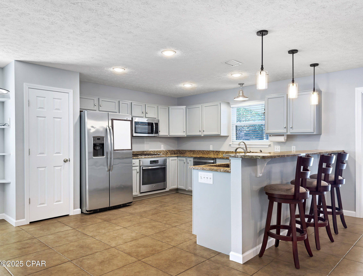
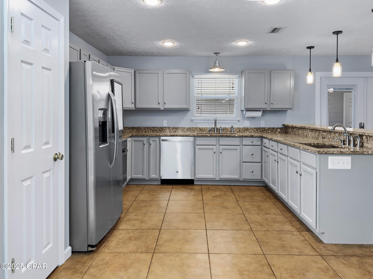
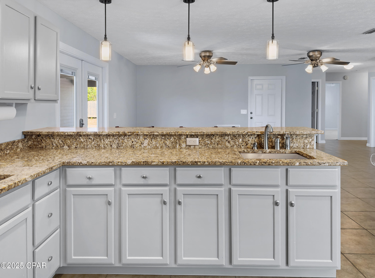
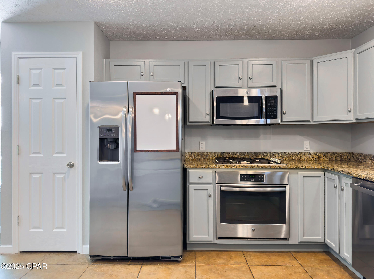
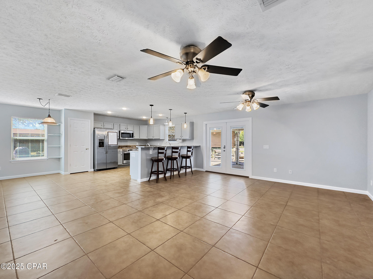
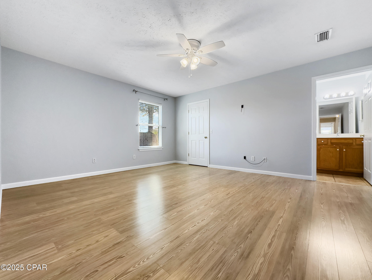
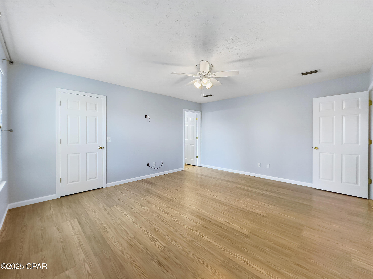

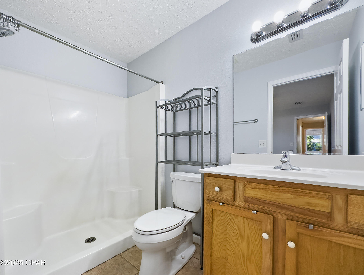
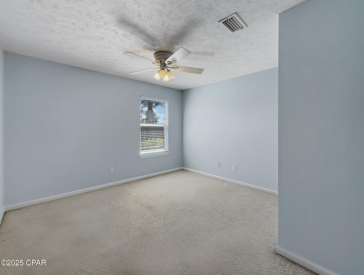
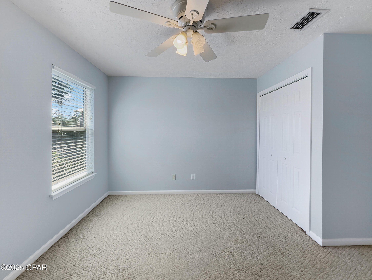
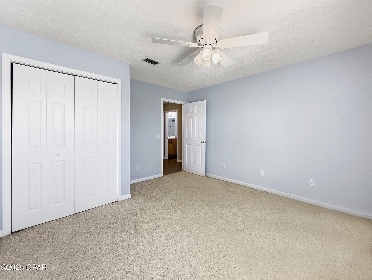
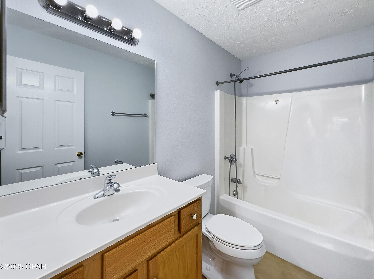
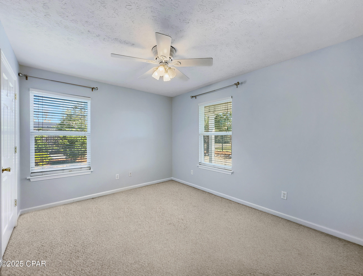
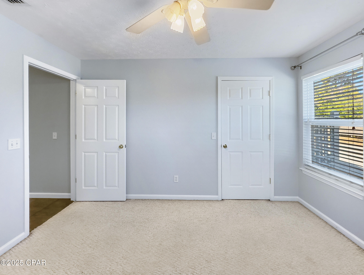
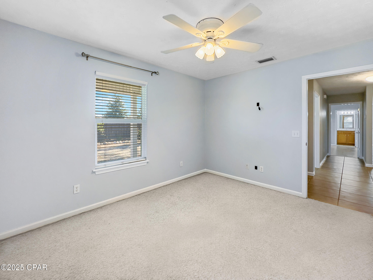
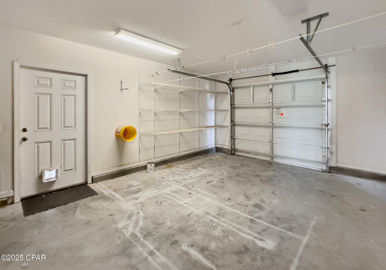
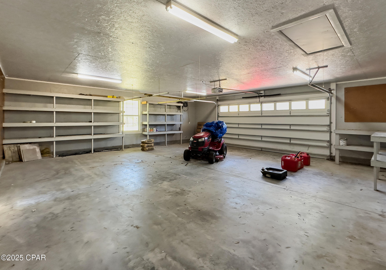
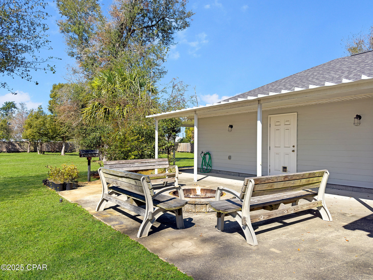
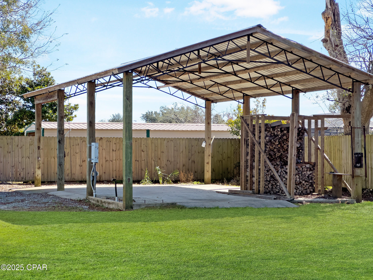
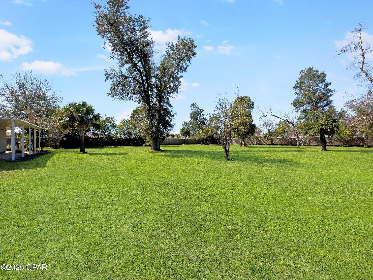
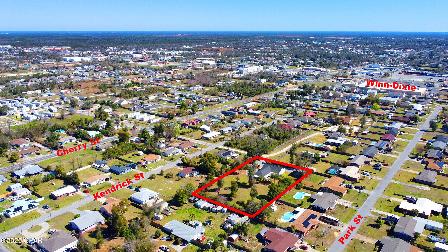
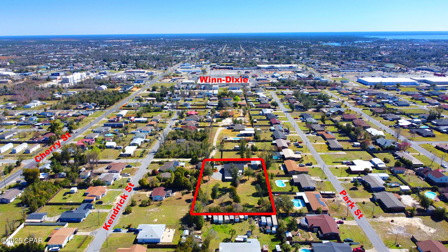
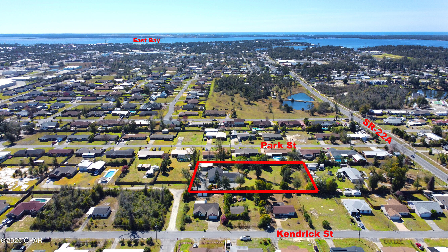
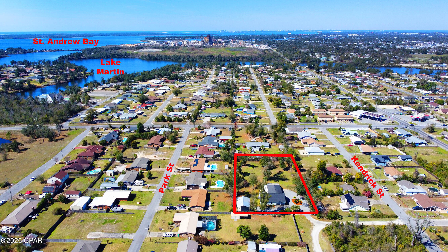
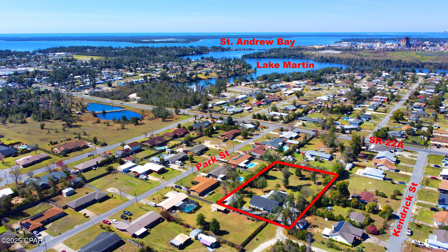
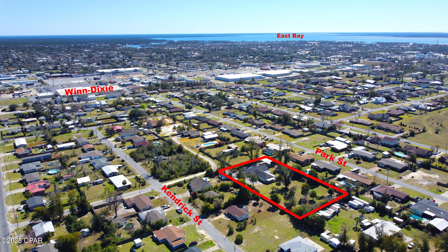
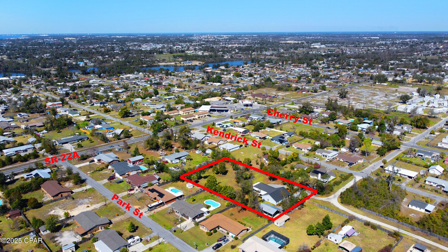
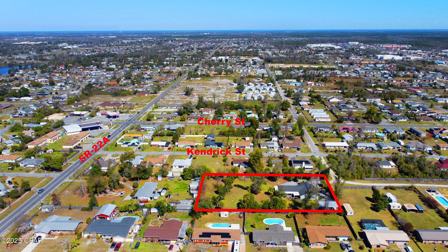
- MLS#: 770018 ( Residential )
- Street Address: 5112 Kendrick Street
- Viewed: 2
- Price: $421,900
- Price sqft: $0
- Waterfront: No
- Year Built: 2004
- Bldg sqft: 0
- Bedrooms: 3
- Total Baths: 2
- Full Baths: 2
- Garage / Parking Spaces: 2
- Days On Market: 160
- Additional Information
- Geolocation: 30.144 / -85.598
- County: BAY
- City: Panama City
- Zipcode: 32404
- Subdivision: No Named Subdivision
- Elementary School: Parker
- Middle School: Rutherford
- High School: Rutherford
- Provided by: EXP Realty LLC
- DMCA Notice
-
DescriptionNestled on a beautifully maintained one acre lot, this inviting property offers the perfect blend of comfort, convenience, and potential. The well maintained home features three generous bedrooms and two full bathrooms, providing plenty of space for both relaxation and privacy. The open living areas are ideal for family gatherings and entertaining, with natural light flowing through the large windows. The home boasts an attached garage, providing easy access and additional storage space. For those in need of more room for projects, vehicles, or equipment, the property also includes a detached garage with a large pole barn, offering ample space for hobbies, toys, or any other needs. Whether you're looking to create your own oasis or need space for outdoor activities, this property has it all plus, the location is just minutes from local amenities, making it both private and accessible. Don't miss the opportunity to make this versatile property your own!
Property Location and Similar Properties
All
Similar
Features
Possible Terms
- Cash
- Conventional
- FHA
- VaLoan
Appliances
- Dishwasher
- ElectricCooktop
- ElectricOven
- ElectricWaterHeater
- GasCooktop
- GasOven
- Microwave
Home Owners Association Fee
- 0.00
Carport Spaces
- 0.00
Close Date
- 0000-00-00
Cooling
- CentralAir
- Electric
Covered Spaces
- 0.00
Furnished
- Unfurnished
Garage Spaces
- 2.00
Heating
- Central
- Electric
High School
- Rutherford
Insurance Expense
- 0.00
Interior Features
- Attic
- BreakfastBar
- Pantry
- PullDownAtticStairs
- RecessedLighting
Legal Description
- 13 4S 14W -73.13- 119A1 BEG AT NW COR LOT 4 BLK A KENDRICK MANOR E 285 TO NW COR LOT 7 BLK A KENDRICK MANOR N 165' W 285' S 165' TO POB SUBJ TO ESMT ORB 3396 P 1554
Living Area
- 1412.00
Lot Features
- Cleared
- Easement
- Landscaped
Middle School
- Rutherford Middle
Area Major
- 02 - Bay County - Central
Net Operating Income
- 0.00
Occupant Type
- Vacant
Open Parking Spaces
- 0.00
Other Expense
- 0.00
Parcel Number
- 24962-009-030
Parking Features
- Attached
- Boat
- Carport
- Detached
- Garage
- GarageDoorOpener
Pet Deposit
- 0.00
Pool Features
- None
Property Type
- Residential
Roof
- Composition
- Shingle
School Elementary
- Parker
Security Deposit
- 0.00
Style
- AFrame
Tax Year
- 2024
The Range
- 0.00
Trash Expense
- 0.00
Utilities
- CableAvailable
- Propane
- UndergroundUtilities
Virtual Tour Url
- my.matterport.com/show/?m=CLMRkSYsv22
Year Built
- 2004
Disclaimer: All information provided is deemed to be reliable but not guaranteed.
Listing Data ©2025 Greater Fort Lauderdale REALTORS®
Listings provided courtesy of The Hernando County Association of Realtors MLS.
Listing Data ©2025 REALTOR® Association of Citrus County
Listing Data ©2025 Royal Palm Coast Realtor® Association
The information provided by this website is for the personal, non-commercial use of consumers and may not be used for any purpose other than to identify prospective properties consumers may be interested in purchasing.Display of MLS data is usually deemed reliable but is NOT guaranteed accurate.
Datafeed Last updated on August 16, 2025 @ 12:00 am
©2006-2025 brokerIDXsites.com - https://brokerIDXsites.com
Sign Up Now for Free!X
Call Direct: Brokerage Office: Mobile: 352.585.0041
Registration Benefits:
- New Listings & Price Reduction Updates sent directly to your email
- Create Your Own Property Search saved for your return visit.
- "Like" Listings and Create a Favorites List
* NOTICE: By creating your free profile, you authorize us to send you periodic emails about new listings that match your saved searches and related real estate information.If you provide your telephone number, you are giving us permission to call you in response to this request, even if this phone number is in the State and/or National Do Not Call Registry.
Already have an account? Login to your account.

