
- Lori Ann Bugliaro P.A., REALTOR ®
- Tropic Shores Realty
- Helping My Clients Make the Right Move!
- Mobile: 352.585.0041
- Fax: 888.519.7102
- 352.585.0041
- loribugliaro.realtor@gmail.com
Contact Lori Ann Bugliaro P.A.
Schedule A Showing
Request more information
- Home
- Property Search
- Search results
- 3946 Whitehead Boulevard, Panama City, FL 32404
Property Photos

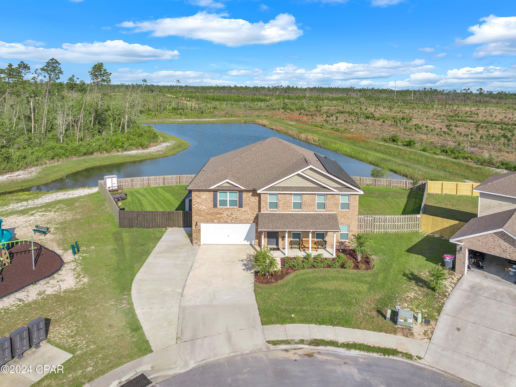

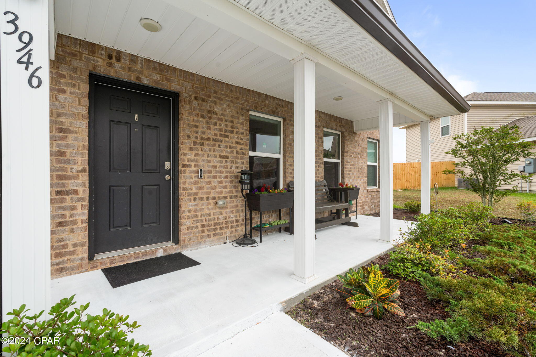
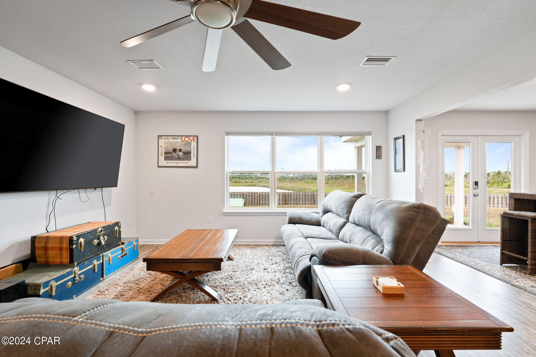

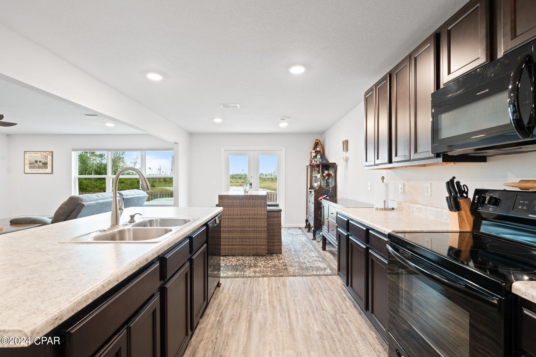
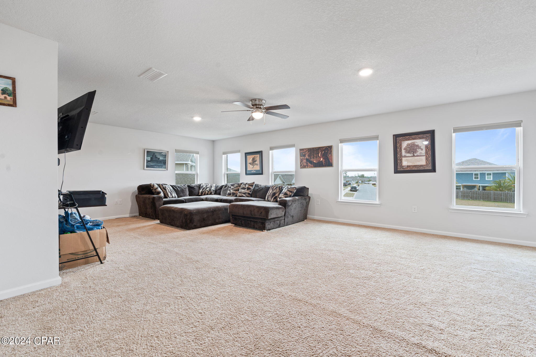



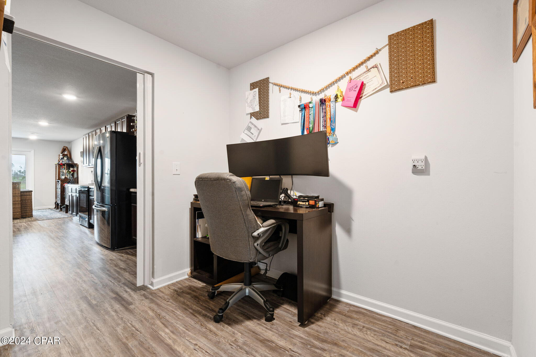

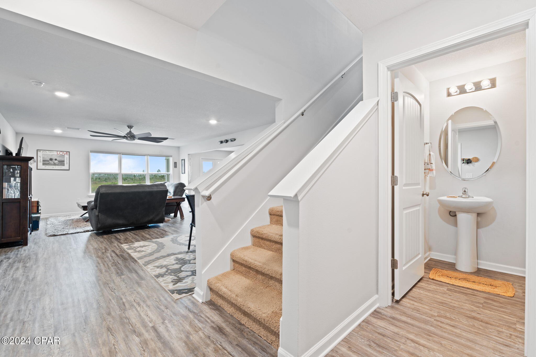




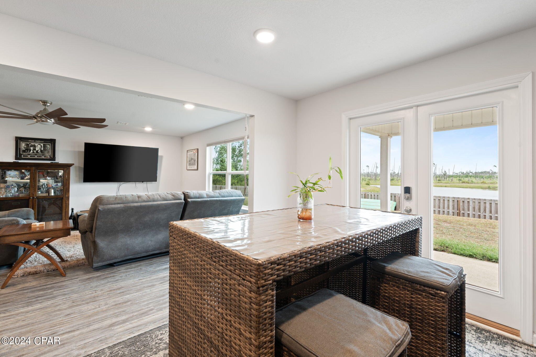



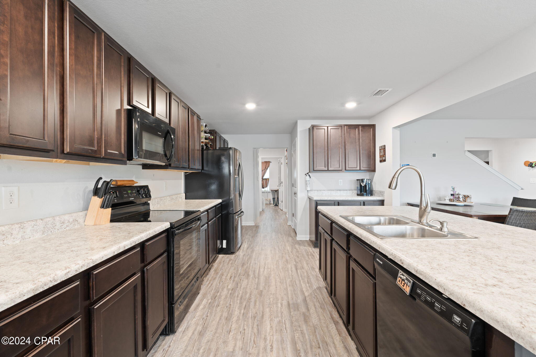




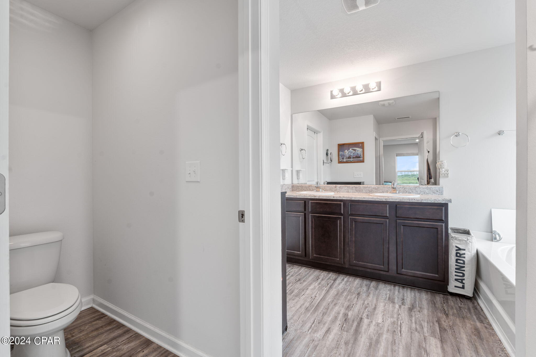
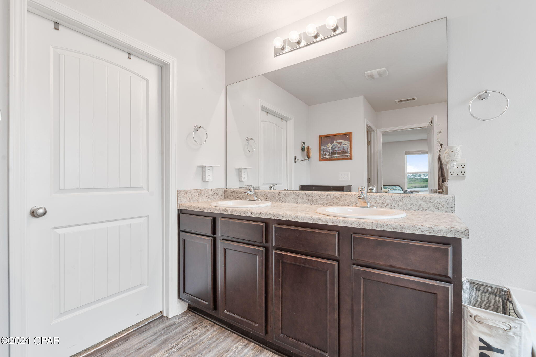
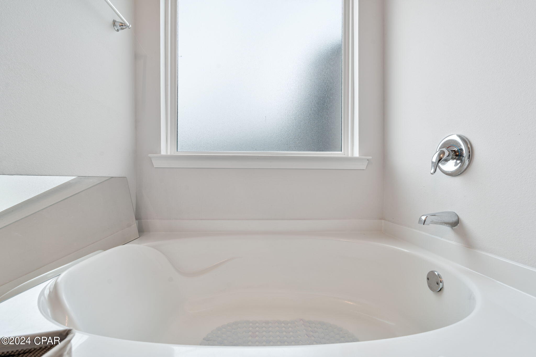
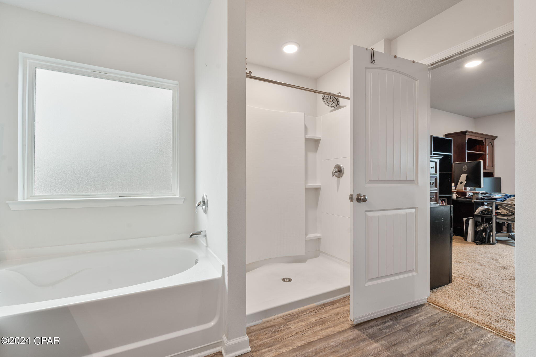








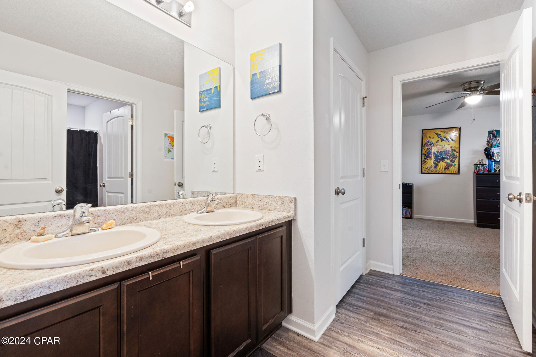

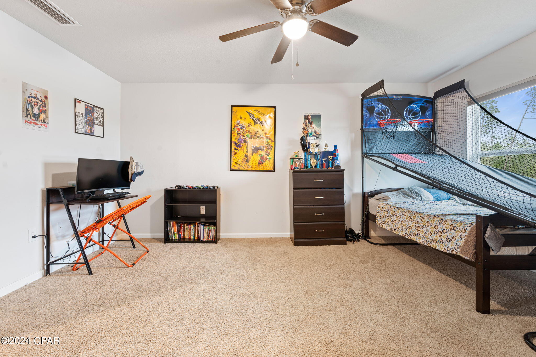

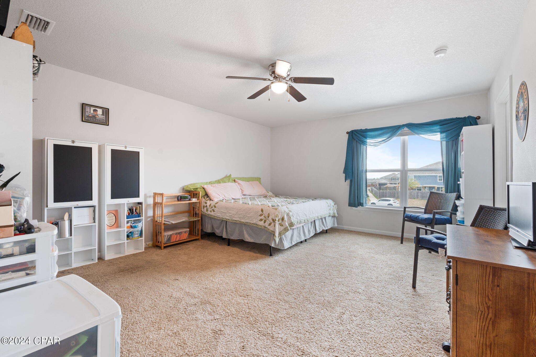

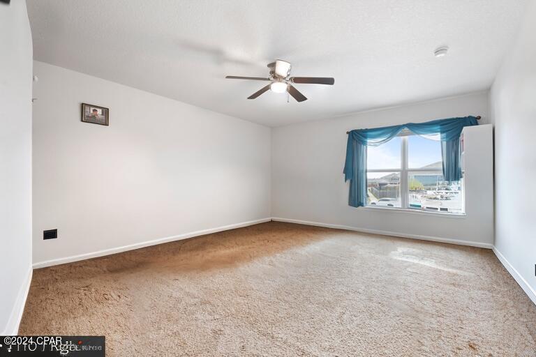
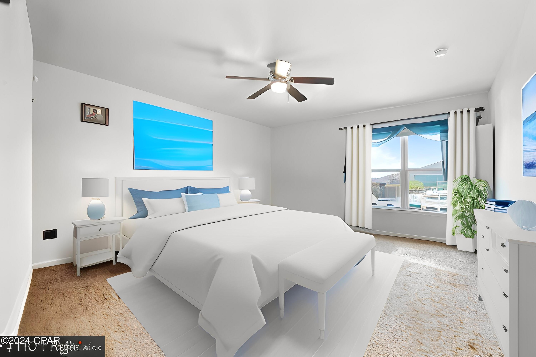















- MLS#: 771782 ( Residential )
- Street Address: 3946 Whitehead Boulevard
- Viewed: 101
- Price: $514,000
- Price sqft: $0
- Waterfront: Yes
- Wateraccess: Yes
- Waterfront Type: Other,Waterfront
- Year Built: 2019
- Bldg sqft: 0
- Bedrooms: 5
- Total Baths: 4
- Full Baths: 3
- 1/2 Baths: 1
- Garage / Parking Spaces: 2
- Days On Market: 131
- Additional Information
- Geolocation: 30.2044 / -85.5926
- County: BAY
- City: Panama City
- Zipcode: 32404
- Subdivision: Manors Of Magnolia Hills
- Elementary School: Cedar Grove
- Middle School: Merritt Brown
- High School: Bay
- Provided by: Epique Realty Inc
- DMCA Notice
-
Description🌟 Spacious, Energy Saving Home with Pond Views & Bonus Room! 🌟Welcome to 3946 Whitehead Blvd a beautifully maintained 5 bedroom, 3.5 bath home with over 4,000 sq ft of living space, tucked alongside a peaceful pond. Enjoy backyard water views, quiet mornings on the patio, and even a little fishing right from your own John boat (included!).This home has room for everyone with an open concept layout that flows from a spacious foyer into the main living, dining, and kitchen area perfect for gatherings or cozy nights in. The main level features a private primary suite with dual walk in closets and a roomy en suite bath. Upstairs you'll find four large bedrooms, a jack and jill bathroom, and a huge bonus room ideal for movie nights, game days, or a home office.💡 Energy efficiency is front and center here: dual HVAC units with UV air purifiers and fully paid off solar panels help you save $200 $300/month on utilities. Plus, there's a large storage shed out back and a one year home warranty included.📉 Seller is open to concessions and rate buy downs to help make this home more affordable. And if you're VA eligible, ask about assuming the existing 2.25% VA loan a rare opportunity to lock in a great rate!Located in a friendly neighborhood with a community playground just down the street and easy access to local schools, shopping, and dining this one checks all the boxes.
Property Location and Similar Properties
All
Similar
Features
Possible Terms
- Cash
- Conventional
- FHA
- UsdaLoan
- VaLoan
Waterfront Description
- Other
- Waterfront
Accessibility Features
- CentralLivingArea
- VisitorBathroom
Appliances
- Dishwasher
- EnergyStarQualifiedAppliances
- ElectricRange
- ElectricWaterHeater
- Disposal
- Microwave
- Refrigerator
Home Owners Association Fee
- 200.00
Home Owners Association Fee Includes
- AssociationManagement
- Insurance
- LegalAccounting
- Playground
Carport Spaces
- 0.00
Close Date
- 0000-00-00
Cooling
- CentralAir
- CeilingFans
Covered Spaces
- 0.00
Exterior Features
- SprinklerIrrigation
Fencing
- Fenced
Furnished
- Unfurnished
Garage Spaces
- 2.00
Green Energy Efficient
- Appliances
Heating
- Central
- Electric
- Solar
High School
- Bay
Insurance Expense
- 0.00
Interior Features
- KitchenIsland
- SmartHome
- EntranceFoyer
- Pantry
- Storage
Legal Description
- MANORS OF MAGNOLIA HILLS LOT 85 ORB 4089 P 1276
Living Area
- 4032.00
Lot Features
- CulDeSac
- Landscaped
- PondOnLot
- Waterfront
Middle School
- Merritt Brown
Area Major
- 02 - Bay County - Central
Net Operating Income
- 0.00
Occupant Type
- Occupied
Open Parking Spaces
- 0.00
Other Expense
- 0.00
Other Structures
- Sheds
Parcel Number
- 11916-650-850
Parking Features
- Attached
- Driveway
- Garage
Pet Deposit
- 0.00
Pool Features
- None
Property Type
- Residential
Roof
- Shingle
School Elementary
- Cedar Grove
Security Deposit
- 0.00
Style
- Colonial
Tax Year
- 2024
The Range
- 0.00
Trash Expense
- 0.00
Utilities
- CableConnected
- Other
- SeeRemarks
- TrashCollection
Views
- 101
Virtual Tour Url
- https://www.zillow.com/view-imx/8fb41c8c-e473-4e27-82c1-23370b8b86fd?setAttribution=mls&wl=true&initialViewType=pano&utm_source=dashboard
Year Built
- 2019
Disclaimer: All information provided is deemed to be reliable but not guaranteed.
Listing Data ©2025 Greater Fort Lauderdale REALTORS®
Listings provided courtesy of The Hernando County Association of Realtors MLS.
Listing Data ©2025 REALTOR® Association of Citrus County
Listing Data ©2025 Royal Palm Coast Realtor® Association
The information provided by this website is for the personal, non-commercial use of consumers and may not be used for any purpose other than to identify prospective properties consumers may be interested in purchasing.Display of MLS data is usually deemed reliable but is NOT guaranteed accurate.
Datafeed Last updated on August 20, 2025 @ 12:00 am
©2006-2025 brokerIDXsites.com - https://brokerIDXsites.com
Sign Up Now for Free!X
Call Direct: Brokerage Office: Mobile: 352.585.0041
Registration Benefits:
- New Listings & Price Reduction Updates sent directly to your email
- Create Your Own Property Search saved for your return visit.
- "Like" Listings and Create a Favorites List
* NOTICE: By creating your free profile, you authorize us to send you periodic emails about new listings that match your saved searches and related real estate information.If you provide your telephone number, you are giving us permission to call you in response to this request, even if this phone number is in the State and/or National Do Not Call Registry.
Already have an account? Login to your account.

