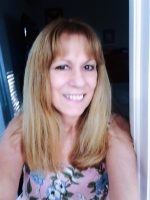
- Lori Ann Bugliaro P.A., REALTOR ®
- Tropic Shores Realty
- Helping My Clients Make the Right Move!
- Mobile: 352.585.0041
- Fax: 888.519.7102
- 352.585.0041
- loribugliaro.realtor@gmail.com
Contact Lori Ann Bugliaro P.A.
Schedule A Showing
Request more information
- Home
- Property Search
- Search results
- 4813 River Gem Avenue, Windermere, FL 34786
Property Photos





































- MLS#: O6307689 ( Residential )
- Street Address: 4813 River Gem Avenue
- Viewed: 5
- Price: $509,000
- Price sqft: $244
- Waterfront: Yes
- Wateraccess: Yes
- Waterfront Type: Pond
- Year Built: 2006
- Bldg sqft: 2085
- Bedrooms: 3
- Total Baths: 2
- Full Baths: 2
- Garage / Parking Spaces: 2
- Days On Market: 55
- Additional Information
- Geolocation: 28.495 / -81.5907
- County: ORANGE
- City: Windermere
- Zipcode: 34786
- Subdivision: Summerport Ph 05
- Elementary School: Keene Crossing
- Middle School: Bridgewater
- High School: Windermere
- Provided by: RE/MAX SELECT GROUP
- DMCA Notice
-
DescriptionPRICED TO SELL...Seller is motivated! Fall in Love with this Windermere Charmer! From the shaded front porch swing nestled beneath mature trees to the extended paver patio overlooking tranquil water views, this beautifully maintained 3 bedroom, 2 bath home is the picture of comfort and charm. Located in highly desirable Summerport, this home features a thoughtful split bedroom floor plan and a welcoming formal dining room ideal for entertaining. Inside, two spacious front bedrooms and a full guest bath provide flexibility for family, guests, or a home office. The heart of the home is the kitchen, featuring granite countertops, 44" solid wood cabinets, a breakfast bar, cozy dinette, and natural gas for cookinga chefs dream! The primary suite provides a peaceful retreat with double walk in closets, abundant natural light, and a spa like en suite bath with dual vanities, enclosed water closet, separate shower, and a garden soaking tub. Step outside to enjoy the lush, mature landscaping that surrounds the property, adding privacy and beauty in every direction. The partially fenced backyard is ideal for relaxing, playing, or entertaining under the canopy of established trees. Enjoy resort style community amenities like a lakefront pool, clubhouse, tennis courts, and scenic walking trailsall just minutes from Disney. Walk to Grade A schools, local restaurants, and boutique shopping. With a brand new roof and AC, this move in ready gem is waiting for you. Come see it today and discover your dream home in Windermere!
Property Location and Similar Properties
All
Similar
Features
Possible Terms
- Cash
- Conventional
- FHA
Waterfront Description
- Pond
Appliances
- Dryer
- Dishwasher
- Disposal
- GasWaterHeater
- IceMaker
- Microwave
- Range
- Refrigerator
- Washer
Association Amenities
- BasketballCourt
- Clubhouse
- Playground
- Park
- Pool
- TennisCourts
Home Owners Association Fee
- 391.71
Home Owners Association Fee Includes
- Pools
Carport Spaces
- 0.00
Close Date
- 0000-00-00
Cooling
- CentralAir
- CeilingFans
Country
- US
Covered Spaces
- 0.00
Exterior Features
- SprinklerIrrigation
Flooring
- Carpet
- CeramicTile
- Laminate
Garage Spaces
- 2.00
Heating
- Gas
High School
- Windermere High School
Insurance Expense
- 0.00
Interior Features
- BuiltInFeatures
- CeilingFans
- CrownMolding
- EatInKitchen
- HighCeilings
- KitchenFamilyRoomCombo
- MainLevelPrimary
- StoneCounters
- SplitBedrooms
- SolidSurfaceCounters
- WalkInClosets
- WoodCabinets
- WindowTreatments
- SeparateFormalDiningRoom
Legal Description
- SUMMERPORT PHASE 5 58/124 LOT 4
Levels
- One
Living Area
- 2085.00
Lot Features
- Landscaped
Middle School
- Bridgewater Middle
Area Major
- 34786 - Windermere
Net Operating Income
- 0.00
Occupant Type
- Owner
Open Parking Spaces
- 0.00
Other Expense
- 0.00
Parcel Number
- 10-23-27-8394-00-040
Pet Deposit
- 0.00
Pets Allowed
- Yes
Pool Features
- Association
- Community
Property Type
- Residential
Roof
- Shingle
School Elementary
- Keene Crossing Elementary
Security Deposit
- 0.00
Sewer
- PublicSewer
Tax Year
- 2024
The Range
- 0.00
Trash Expense
- 0.00
Utilities
- CableAvailable
- ElectricityConnected
- NaturalGasAvailable
- NaturalGasConnected
- SewerConnected
- WaterAvailable
- WaterConnected
View
- Pond
- Water
Virtual Tour Url
- https://www.zillow.com/view-imx/608cf350-c507-4a4a-8819-a342fbcfe3fc?setAttribution=mls&wl=true&initialViewType=pano&utm_source=dashboard
Water Source
- Public
Year Built
- 2006
Zoning Code
- P-D
Disclaimer: All information provided is deemed to be reliable but not guaranteed.
Listing Data ©2025 Greater Fort Lauderdale REALTORS®
Listings provided courtesy of The Hernando County Association of Realtors MLS.
Listing Data ©2025 REALTOR® Association of Citrus County
Listing Data ©2025 Royal Palm Coast Realtor® Association
The information provided by this website is for the personal, non-commercial use of consumers and may not be used for any purpose other than to identify prospective properties consumers may be interested in purchasing.Display of MLS data is usually deemed reliable but is NOT guaranteed accurate.
Datafeed Last updated on July 4, 2025 @ 12:00 am
©2006-2025 brokerIDXsites.com - https://brokerIDXsites.com
Sign Up Now for Free!X
Call Direct: Brokerage Office: Mobile: 352.585.0041
Registration Benefits:
- New Listings & Price Reduction Updates sent directly to your email
- Create Your Own Property Search saved for your return visit.
- "Like" Listings and Create a Favorites List
* NOTICE: By creating your free profile, you authorize us to send you periodic emails about new listings that match your saved searches and related real estate information.If you provide your telephone number, you are giving us permission to call you in response to this request, even if this phone number is in the State and/or National Do Not Call Registry.
Already have an account? Login to your account.

