
- Lori Ann Bugliaro P.A., REALTOR ®
- Tropic Shores Realty
- Helping My Clients Make the Right Move!
- Mobile: 352.585.0041
- Fax: 888.519.7102
- 352.585.0041
- loribugliaro.realtor@gmail.com
Contact Lori Ann Bugliaro P.A.
Schedule A Showing
Request more information
- Home
- Property Search
- Search results
- 4311 De Len Drive, Panama City, FL 32404
Property Photos
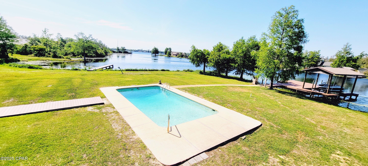
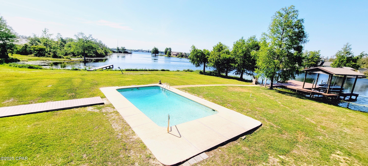

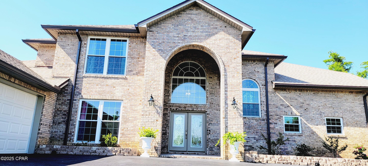
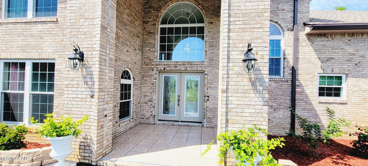
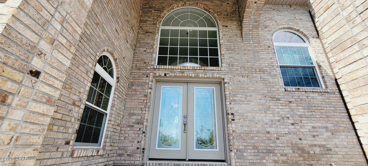
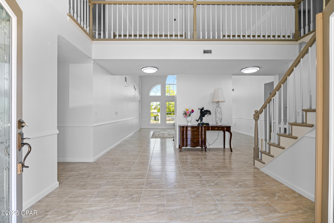
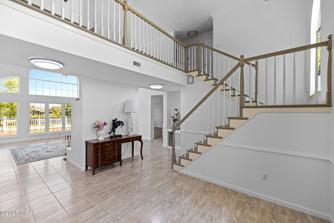
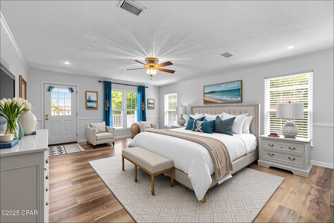
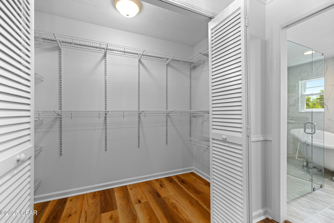
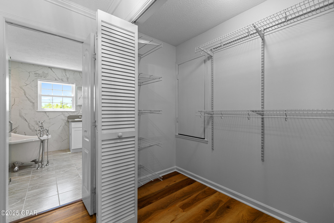
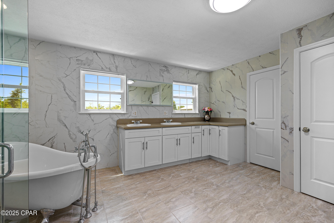
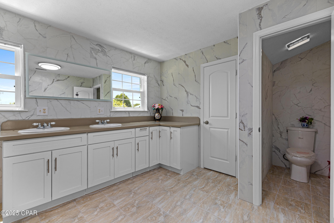
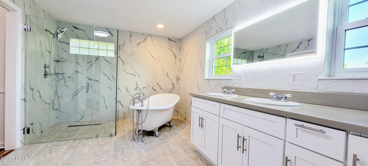
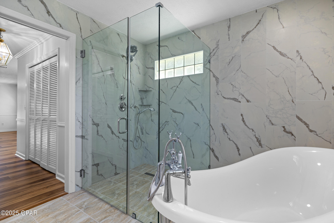

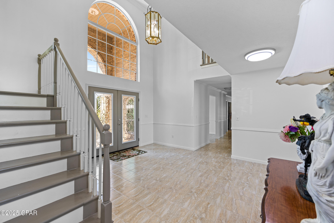
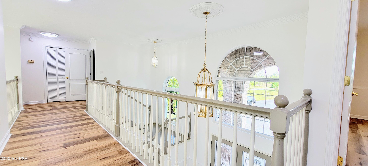
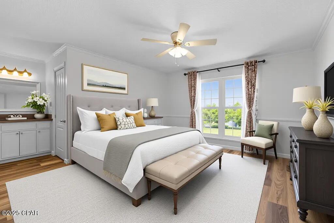

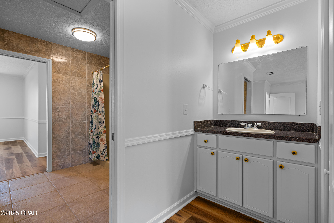
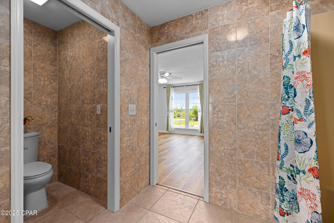
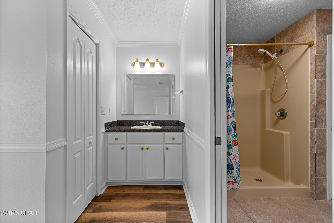
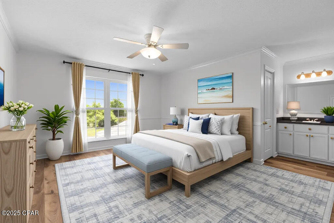
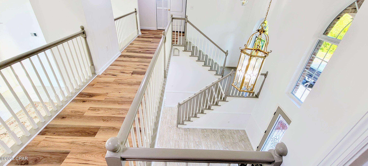
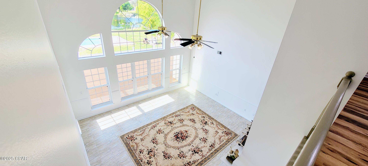
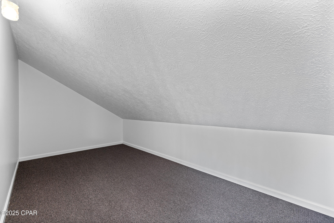
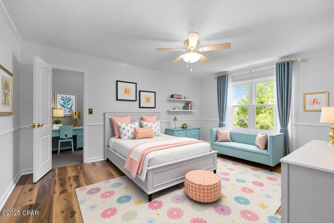

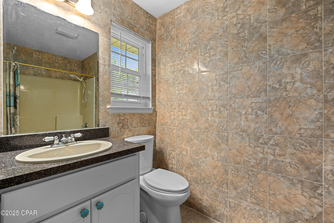
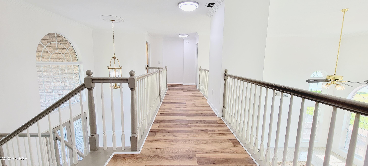
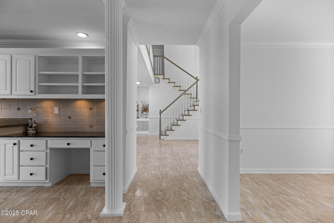
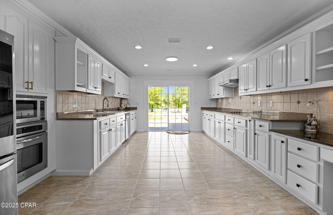
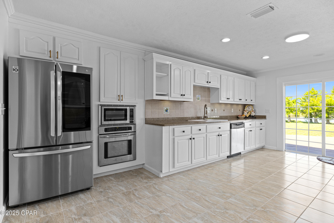
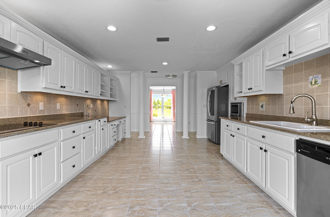
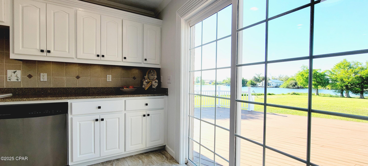
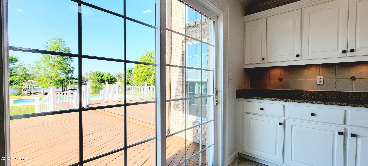
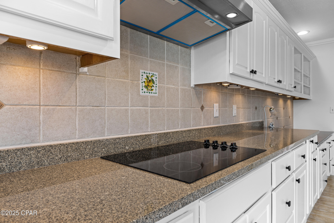
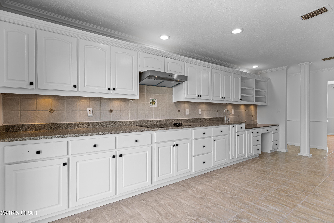
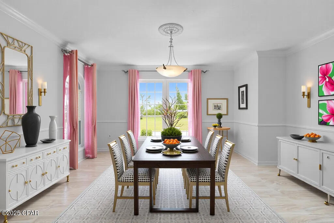
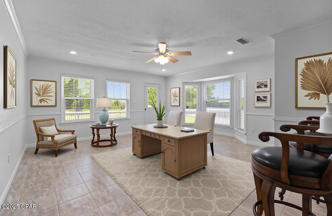
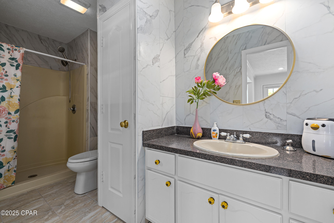
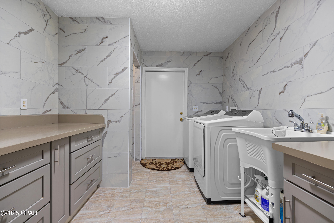
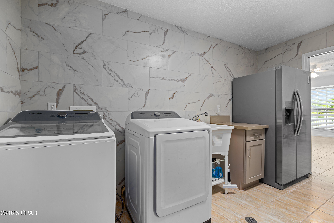
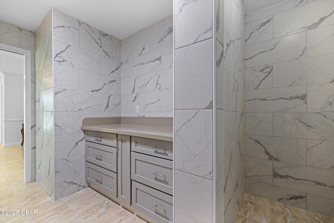
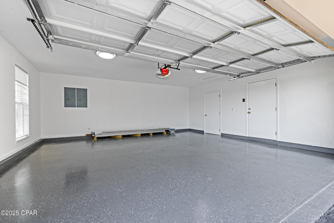
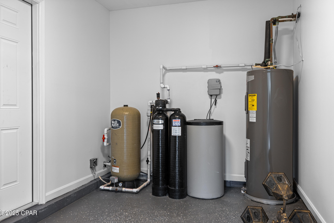
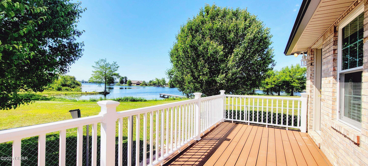
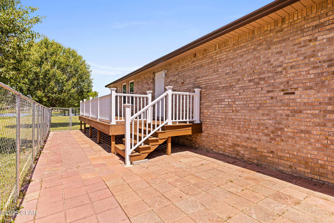
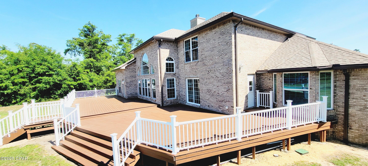

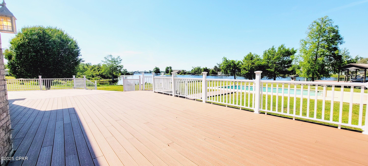
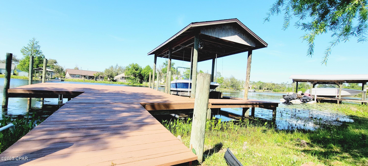
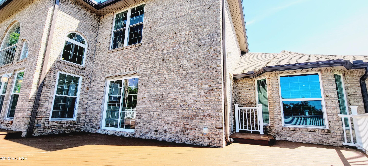
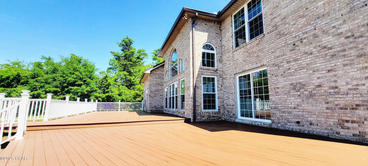
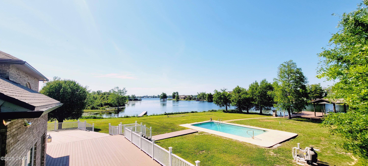
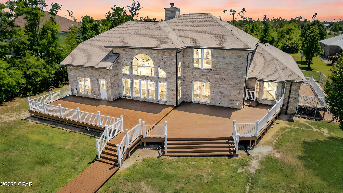

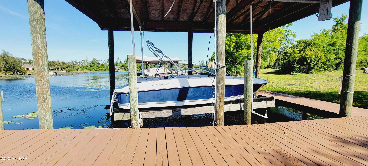
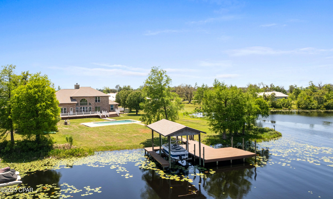
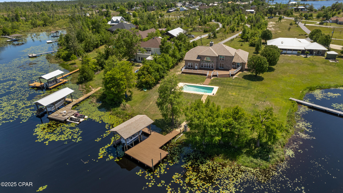
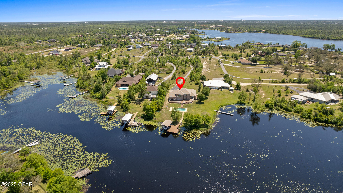
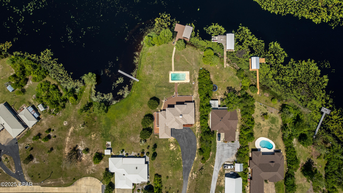
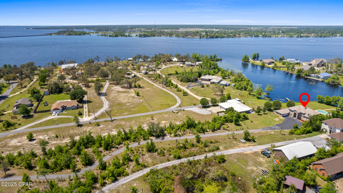
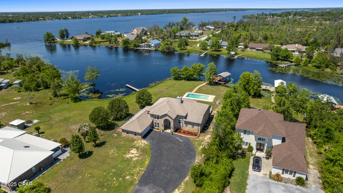
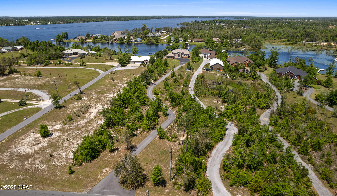
- MLS#: 775571 ( Residential )
- Street Address: 4311 De Len Drive
- Viewed: 116
- Price: $1,499,000
- Price sqft: $0
- Waterfront: Yes
- Wateraccess: Yes
- Waterfront Type: BayAccess,DockAccess,Waterfront
- Year Built: 1997
- Bldg sqft: 0
- Bedrooms: 4
- Total Baths: 4
- Full Baths: 4
- Garage / Parking Spaces: 2
- Days On Market: 132
- Additional Information
- Geolocation: 30.272 / -85.59
- County: BAY
- City: Panama City
- Zipcode: 32404
- Subdivision: Deerwood
- Elementary School: Deer Point
- Middle School: Merritt Brown
- High School: Mosley
- Provided by: Keller Williams Success Realty
- DMCA Notice
-
DescriptionDiscover the epitome of luxury and unlock your dream lifestyle with an irresistible offer of owner financing at just 4.5%! Experience firsthand this breathtaking Deer Point Lake front sanctuary that redefines elegance and sophistication. Welcome to a magnificent 4 bedroom, 4 bathroom custom brick residence, a rare masterpiece complete with dual master suites one on each level for the discerning homeowner. Enjoy stunning Lake vistas from every room, bathed in natural light, enhancing the home's opulent ambiance. Dream and entertain in a versatile bonus room, ideal as a home office or gym, featuring a full bath that opens to a wrap around deck. The elegant laundry room is equipped with custom cabinets, a convenient folding area, a mud sink, a refrigerator, and decorated with exquisite tile walls. This estate exemplifies exceptional quality and craftsmanship. A new roof 2019, sleek floors, and a state of the art kitchen with updated cabinets and top line appliances highlight this home's refined charm. Enjoy designer light fixtures, adding to the inviting warmth of the grand fireplace. Elevate your outdoor experience with expansive, life proof PVC decking and crafted railings, perfect for creating lasting memories. New doors and windows offering panoramic views seamlessly blur the lines between indoor and outdoor living. Relish in renovated waterfront living with a ready for yacht dock, complemented by a new pool filtration system, advanced water pumps, and a sophisticated sprinkler system ensuring your oasis remains pristine.Complete with a generous oversized 2 car garage, a utility/storage room, and additional attic storage accessed via pull down stairs, this home meets every need.This isn't just a home; it's a statement, where luxury meets the sea. Don't miss the chance to experience its grandeur; schedule your private viewing today. Your dream lifestyle awaits.
Property Location and Similar Properties
All
Similar
Features
Possible Terms
- Cash
- Conventional
- OwnerMayCarry
- VaLoan
Waterfront Description
- BayAccess
- DockAccess
- Waterfront
Appliances
- Dryer
- Dishwasher
- ElectricOven
- ElectricRange
- ElectricWaterHeater
- Freezer
- Disposal
- GasOven
- IceMaker
- Microwave
- PlumbedForIceMaker
- Refrigerator
- RangeHood
- WaterSoftenerOwned
- Washer
Home Owners Association Fee
- 0.00
Carport Spaces
- 0.00
Close Date
- 0000-00-00
Cooling
- AtticFan
- CentralAir
- CeilingFans
- Electric
Covered Spaces
- 0.00
Electric
- Volts220
Exterior Features
- Balcony
- SprinklerIrrigation
- RainGutters
Furnished
- Unfurnished
Garage Spaces
- 2.00
Heating
- Central
- Electric
- Fireplaces
High School
- Mosley
Insurance Expense
- 0.00
Interior Features
- AdditionalLivingQuarters
- WetBar
- BreakfastBar
- Fireplace
- HighCeilings
- InLawFloorplan
- Pantry
- RecessedLighting
- SplitBedrooms
- Skylights
- VaultedCeilings
Legal Description
- DEERWOOD M-127C LOT 14 ORB 3176 P 317
Living Area
- 3871.00
Lot Features
- Landscaped
- Waterfront
Middle School
- Merritt Brown
Area Major
- 04 - Bay County - North
Net Operating Income
- 0.00
Occupant Type
- Occupied
Open Parking Spaces
- 0.00
Other Expense
- 0.00
Parcel Number
- 05534-214-000
Parking Features
- Attached
- Driveway
- Garage
- GarageDoorOpener
Pet Deposit
- 0.00
Pool Features
- AboveGround
- Pool
- Private
- SaltWater
Property Type
- Residential
Road Frontage Type
- CityStreet
Roof
- Composition
- Shingle
School Elementary
- Deer Point
Security Deposit
- 0.00
Style
- Craftsman
Tax Year
- 2024
The Range
- 0.00
Trash Expense
- 0.00
Utilities
- CableConnected
- TrashCollection
View
- Bay
- Bayou
Views
- 116
Year Built
- 1997
Disclaimer: All information provided is deemed to be reliable but not guaranteed.
Listing Data ©2025 Greater Fort Lauderdale REALTORS®
Listings provided courtesy of The Hernando County Association of Realtors MLS.
Listing Data ©2025 REALTOR® Association of Citrus County
Listing Data ©2025 Royal Palm Coast Realtor® Association
The information provided by this website is for the personal, non-commercial use of consumers and may not be used for any purpose other than to identify prospective properties consumers may be interested in purchasing.Display of MLS data is usually deemed reliable but is NOT guaranteed accurate.
Datafeed Last updated on November 6, 2025 @ 12:00 am
©2006-2025 brokerIDXsites.com - https://brokerIDXsites.com
Sign Up Now for Free!X
Call Direct: Brokerage Office: Mobile: 352.585.0041
Registration Benefits:
- New Listings & Price Reduction Updates sent directly to your email
- Create Your Own Property Search saved for your return visit.
- "Like" Listings and Create a Favorites List
* NOTICE: By creating your free profile, you authorize us to send you periodic emails about new listings that match your saved searches and related real estate information.If you provide your telephone number, you are giving us permission to call you in response to this request, even if this phone number is in the State and/or National Do Not Call Registry.
Already have an account? Login to your account.

