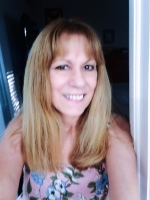
- Lori Ann Bugliaro P.A., REALTOR ®
- Tropic Shores Realty
- Helping My Clients Make the Right Move!
- Mobile: 352.585.0041
- Fax: 888.519.7102
- 352.585.0041
- loribugliaro.realtor@gmail.com
Contact Lori Ann Bugliaro P.A.
Schedule A Showing
Request more information
- Home
- Property Search
- Search results
- 5846 80th Lane, Ocala, FL 34476
Property Photos


















- MLS#: O6321551 ( Single Family )
- Street Address: 5846 80th Lane
- Viewed: 19
- Price: $515,000
- Price sqft: $154
- Waterfront: No
- Year Built: 2023
- Bldg sqft: 3345
- Bedrooms: 4
- Total Baths: 4
- Full Baths: 3
- 1/2 Baths: 1
- Garage / Parking Spaces: 3
- Days On Market: 6
- Additional Information
- Geolocation: 29.105 / -82.2164
- County: MARION
- City: Ocala
- Zipcode: 34476
- Subdivision: Brookhaven Ph 2
- Elementary School: Hammett Bowen Jr.
- Middle School: Liberty
- High School: West Port
- Provided by: EXP REALTY LLC
- DMCA Notice
-
DescriptionOne or more photo(s) has been virtually staged. Step into your future a spacious 4 bed/3. 5 bath home offering over 3,000 sf of opportunity to create the lifestyle youve been dreaming of! The dynamic layout begins with a welcoming foyer flanked by a versatile flex room ideal for a home office or playroomalongside a bedroom and full bath on the ground floor. Step into the heart of the home: a chef inspired kitchen outfitted with stainless steel appliances (electric range, dishwasher, microwave), sleek cabinetry, and an island that ties seamlessly into the great room and dining area. Sliding doors open to a covered lanai, extending your entertaining oasis outdoors. Upstairs you'll discover a spacious bonus/living areaperfect for media nights or study zonesalongside the luxurious primary suite with ensuite bath, the other bedrooms, and a dedicated laundry room for ease. With a full reverse osmosis water filtratino system and energy efficient solar panels, this home blends smart, sustainable living with room to grow. Located in a quiet, low hoa community this is your chance: see the vision, feel the value schedule your showing today! **ask about how you can receive up to $2,500 in credits with preferred lender**
Property Location and Similar Properties
All
Similar
Features
Possible Terms
- Cash
- Conventional
- FHA
- VaLoan
Possible Terms
- Cash
- Conventional
- FHA
- VaLoan
Property Type
- Single Family
Views
- 19
Disclaimer: All information provided is deemed to be reliable but not guaranteed.
Listing Data ©2025 Greater Fort Lauderdale REALTORS®
Listings provided courtesy of The Hernando County Association of Realtors MLS.
Listing Data ©2025 REALTOR® Association of Citrus County
Listing Data ©2025 Royal Palm Coast Realtor® Association
The information provided by this website is for the personal, non-commercial use of consumers and may not be used for any purpose other than to identify prospective properties consumers may be interested in purchasing.Display of MLS data is usually deemed reliable but is NOT guaranteed accurate.
Datafeed Last updated on July 4, 2025 @ 12:00 am
©2006-2025 brokerIDXsites.com - https://brokerIDXsites.com
Sign Up Now for Free!X
Call Direct: Brokerage Office: Mobile: 352.585.0041
Registration Benefits:
- New Listings & Price Reduction Updates sent directly to your email
- Create Your Own Property Search saved for your return visit.
- "Like" Listings and Create a Favorites List
* NOTICE: By creating your free profile, you authorize us to send you periodic emails about new listings that match your saved searches and related real estate information.If you provide your telephone number, you are giving us permission to call you in response to this request, even if this phone number is in the State and/or National Do Not Call Registry.
Already have an account? Login to your account.

