
- Lori Ann Bugliaro P.A., REALTOR ®
- Tropic Shores Realty
- Helping My Clients Make the Right Move!
- Mobile: 352.585.0041
- Fax: 888.519.7102
- 352.585.0041
- loribugliaro.realtor@gmail.com
Contact Lori Ann Bugliaro P.A.
Schedule A Showing
Request more information
- Home
- Property Search
- Search results
- 5431 Nicole Boulevard, Panama City, FL 32404
Property Photos
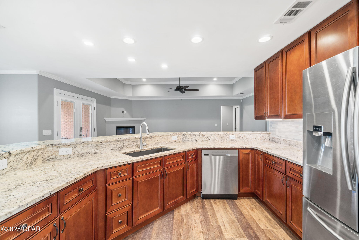
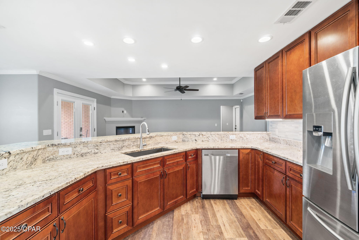

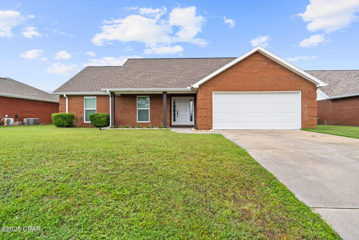
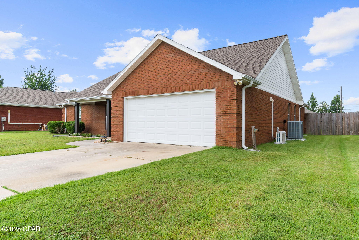
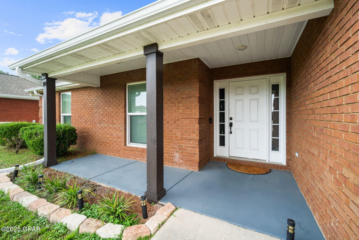

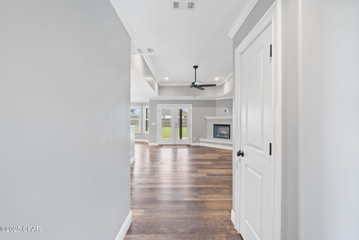
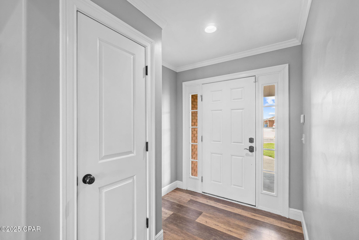
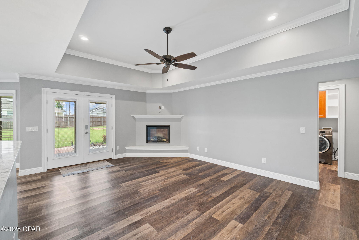
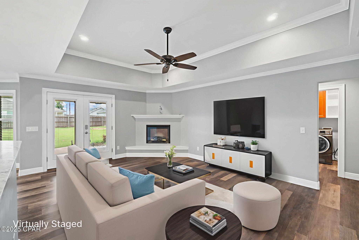
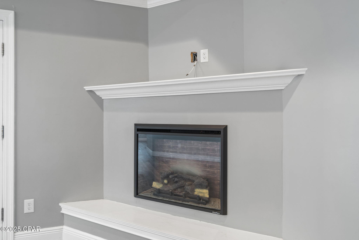
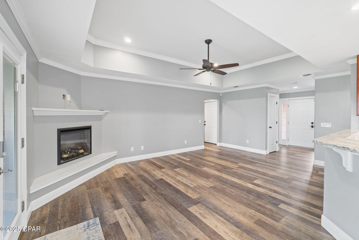
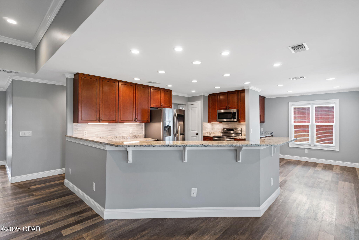
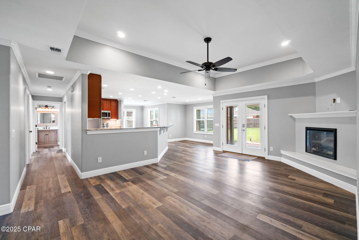
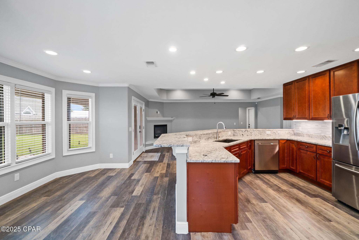

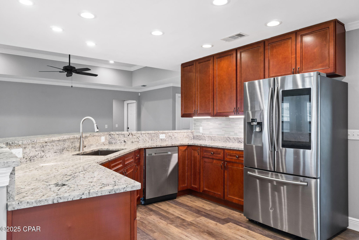
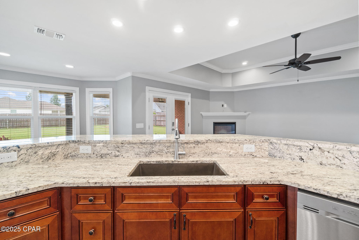
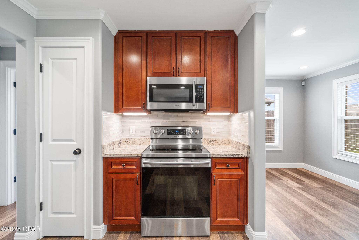
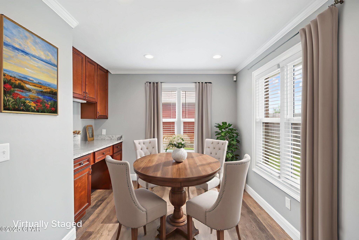
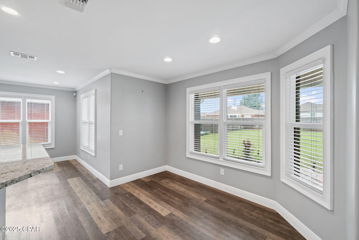
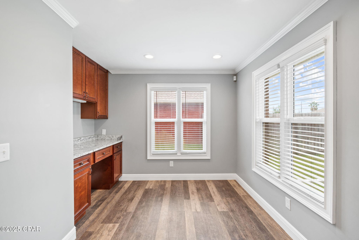


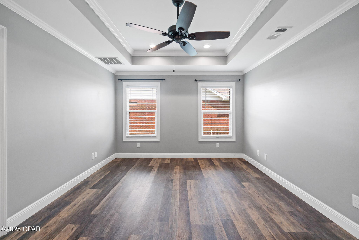
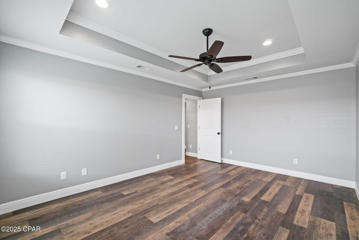
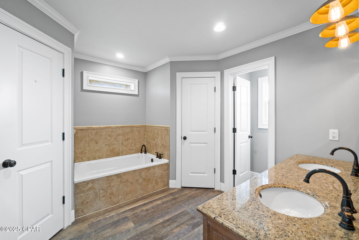
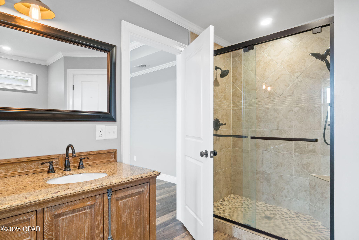
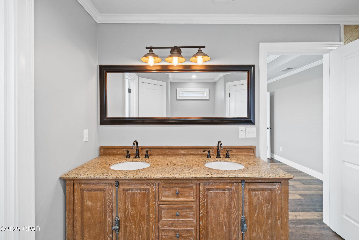
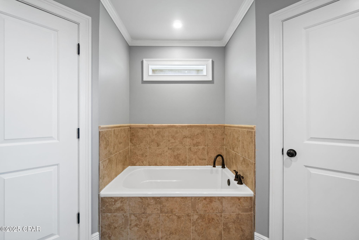
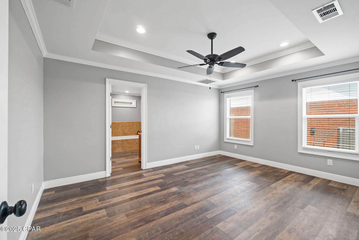
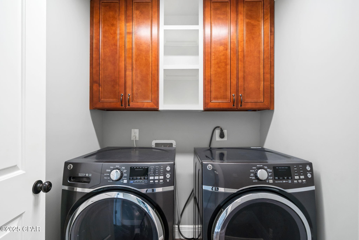
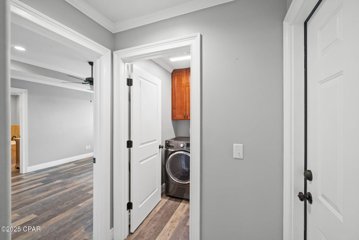

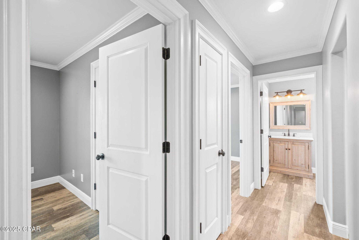

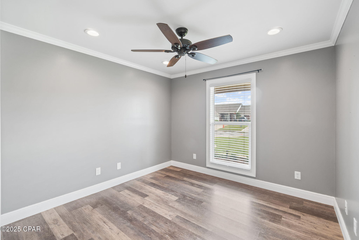
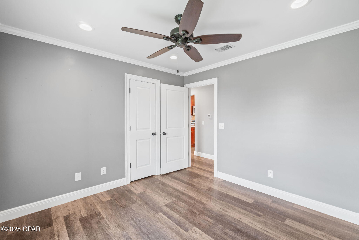
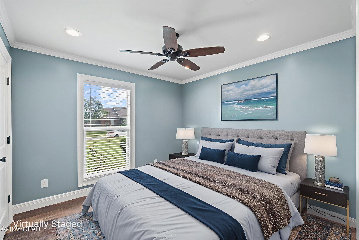
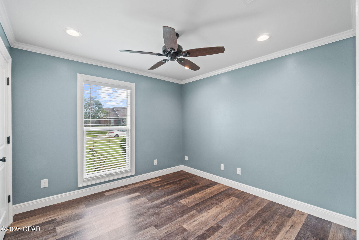

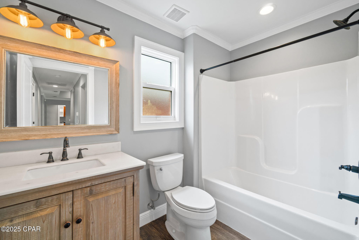
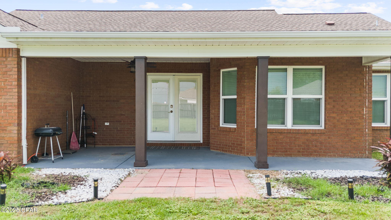
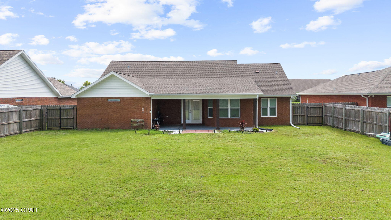
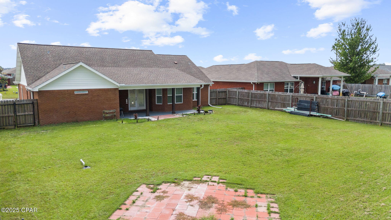
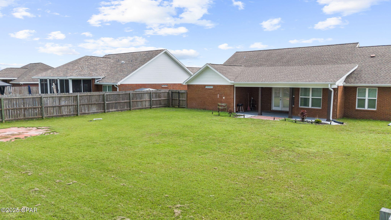
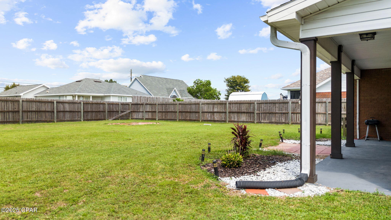

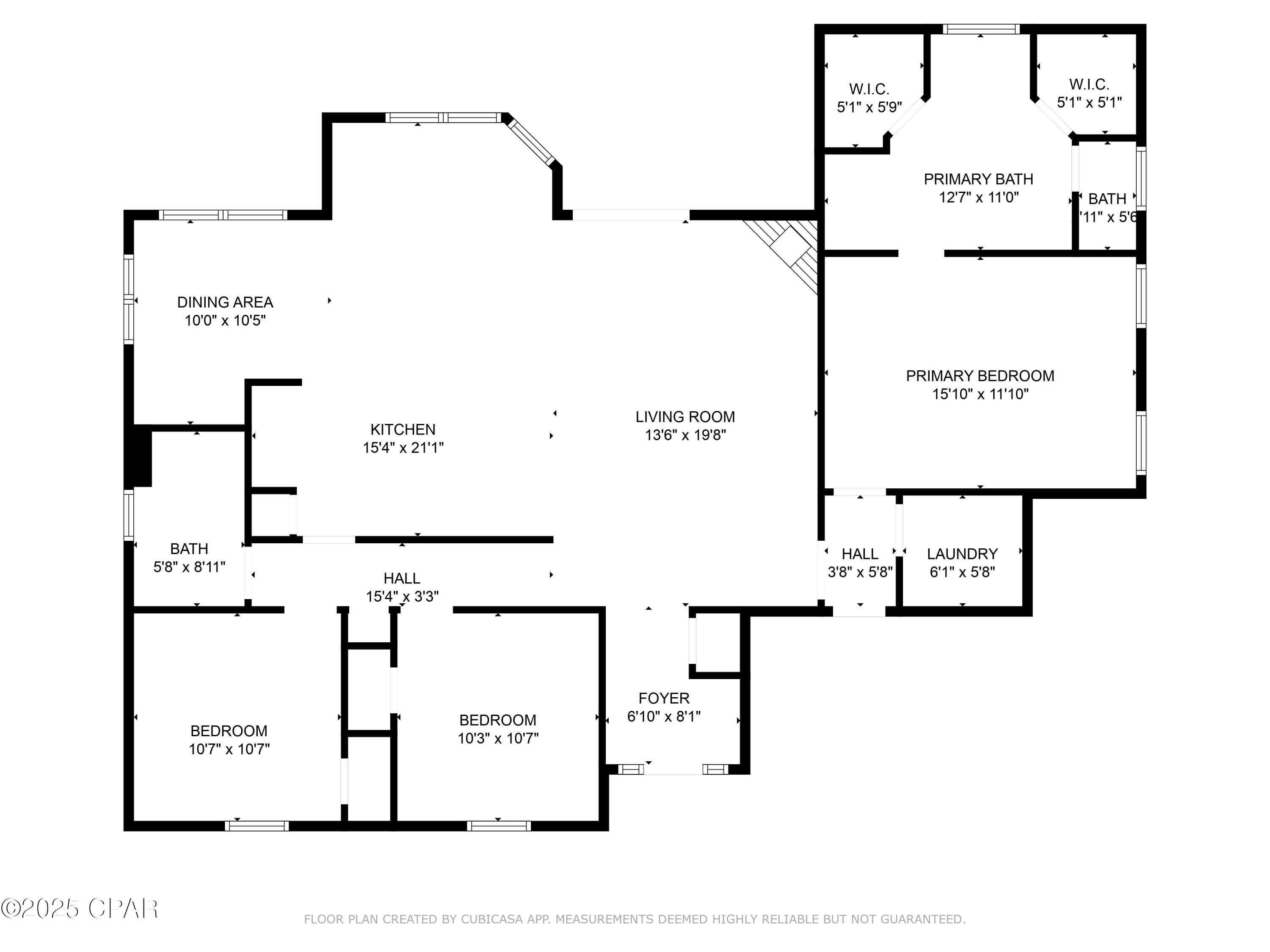
Reduced
- MLS#: 778083 ( Residential )
- Street Address: 5431 Nicole Boulevard
- Viewed: 63
- Price: $345,650
- Price sqft: $202
- Waterfront: No
- Year Built: 2006
- Bldg sqft: 1712
- Bedrooms: 3
- Total Baths: 2
- Full Baths: 2
- Garage / Parking Spaces: 2
- Days On Market: 73
- Additional Information
- Geolocation: 30.2385 / -85.5638
- County: BAY
- City: Panama City
- Zipcode: 32404
- Subdivision: Cherokee Heights Phase Ii
- Elementary School: Tommy Smith
- Middle School: Merritt Brown
- High School: Bay
- Provided by: ERA Neubauer Real Estate, Inc
- DMCA Notice
-
DescriptionBeautifully Updated Brick Home in Cherokee Heights! Welcome to this must see home in one of Panama City's most desirable neighborhoods. Known for its friendly community and proximity to top rated schools, this property combines comfort, convenience, and style. Curb appeal shines with a wide front porch, while the oversized fenced backyard is perfect for kids, pets, and weekend gatherings. Impact resistant windows and an energy efficient AC add lasting value and peace of mind. Inside, the open layout flows seamlessly from the living room to the kitchen and dining areas, filled with natural light and recessed lighting. The kitchen features solid wood cabinetry, stainless steel appliances, and plenty of counter space, ideal for everyday living or entertaining. The master suite offers a peaceful retreat with a tray ceiling, double vanities, a soaking tub, a custom dual shower, and his and her walk in closets. The fully finished, climate controlled garage with epoxy flooring is perfect for hobbies or storage. With stylish updates, modern finishes, and no HOA, this Cherokee Heights gem is ready to welcome you home. Schedule your showing today!
Property Location and Similar Properties
All
Similar
Features
Possible Terms
- Cash
- FHA
- VaLoan
Accessibility Features
- CentralLivingArea
Appliances
- Dishwasher
- Refrigerator
Home Owners Association Fee
- 0.00
Carport Spaces
- 0.00
Close Date
- 0000-00-00
Cooling
- CentralAir
- Ductless
Covered Spaces
- 0.00
Fencing
- Fenced
Flooring
- Vinyl
Garage Spaces
- 2.00
Heating
- Central
- Ductless
High School
- Bay
Insurance Expense
- 0.00
Legal Description
- CHEROKEE HEIGHTS PHASE II LOT 75 ORB 4460 P 686
Living Area
- 0.00
Lot Features
- Landscaped
- Paved
Middle School
- Merritt Brown
Area Major
- 02 - Bay County - Central
Net Operating Income
- 0.00
Occupant Type
- Vacant
Open Parking Spaces
- 0.00
Other Expense
- 0.00
Parcel Number
- 05860-227-000
Parking Features
- Attached
- Garage
Pet Deposit
- 0.00
Property Type
- Residential
School Elementary
- Tommy Smith
Security Deposit
- 0.00
Sewer
- PublicSewer
Style
- Other
Tax Year
- 2024
The Range
- 0.00
Trash Expense
- 0.00
Views
- 63
Year Built
- 2006
Disclaimer: All information provided is deemed to be reliable but not guaranteed.
Listing Data ©2025 Greater Fort Lauderdale REALTORS®
Listings provided courtesy of The Hernando County Association of Realtors MLS.
Listing Data ©2025 REALTOR® Association of Citrus County
Listing Data ©2025 Royal Palm Coast Realtor® Association
The information provided by this website is for the personal, non-commercial use of consumers and may not be used for any purpose other than to identify prospective properties consumers may be interested in purchasing.Display of MLS data is usually deemed reliable but is NOT guaranteed accurate.
Datafeed Last updated on November 5, 2025 @ 12:00 am
©2006-2025 brokerIDXsites.com - https://brokerIDXsites.com
Sign Up Now for Free!X
Call Direct: Brokerage Office: Mobile: 352.585.0041
Registration Benefits:
- New Listings & Price Reduction Updates sent directly to your email
- Create Your Own Property Search saved for your return visit.
- "Like" Listings and Create a Favorites List
* NOTICE: By creating your free profile, you authorize us to send you periodic emails about new listings that match your saved searches and related real estate information.If you provide your telephone number, you are giving us permission to call you in response to this request, even if this phone number is in the State and/or National Do Not Call Registry.
Already have an account? Login to your account.

