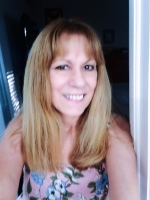
- Lori Ann Bugliaro P.A., PA,REALTOR ®
- Tropic Shores Realty
- Helping My Clients Make the Right Move!
- Mobile: 352.585.0041
- Fax: 888.519.7102
- Mobile: 352.585.0041
- loribugliaro.realtor@gmail.com
Contact Lori Ann Bugliaro P.A.
Schedule A Showing
Request more information
- Home
- Property Search
- Search results
- 9020 9th Street Road, OCALA, FL 34481
Active
Property Photos
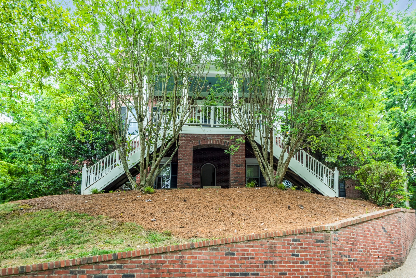

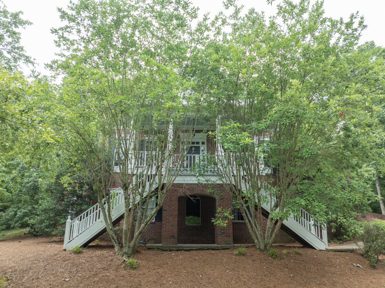
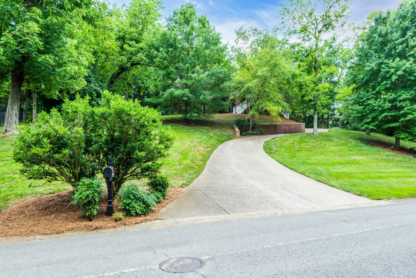
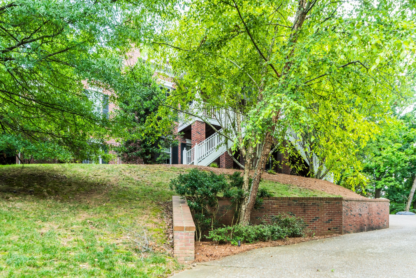
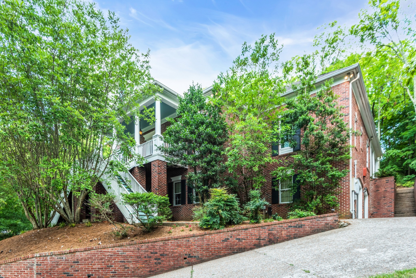
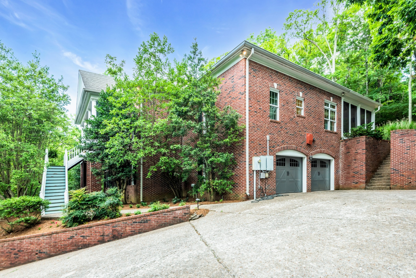
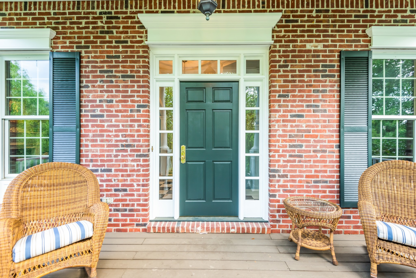
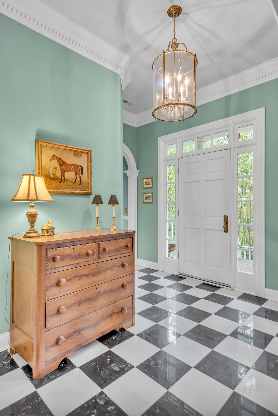
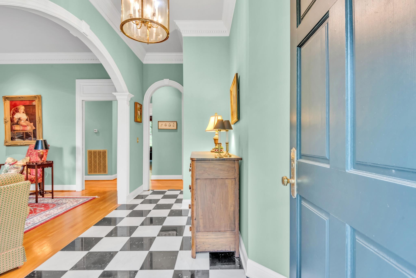
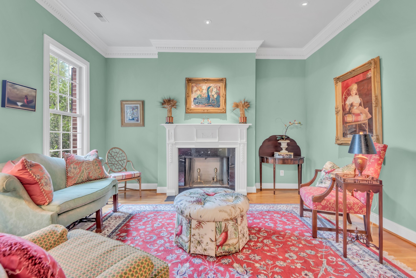
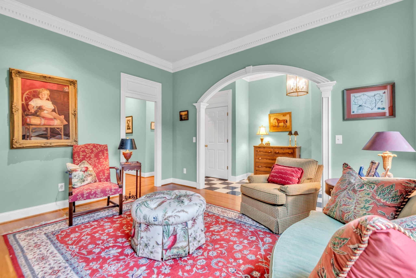
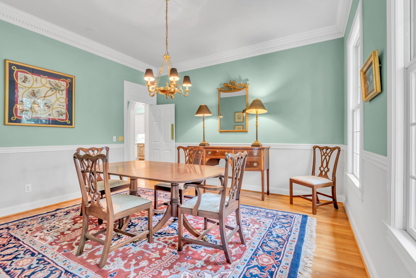
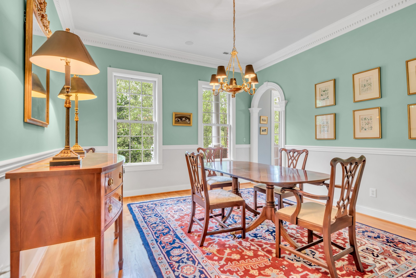
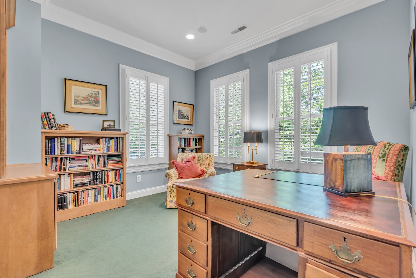
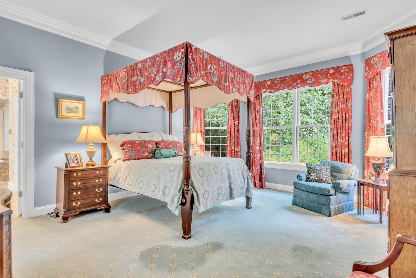
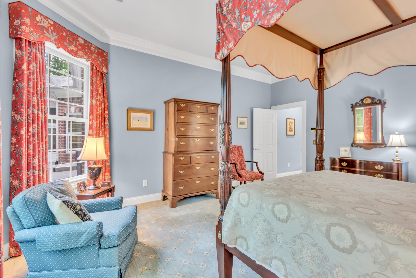
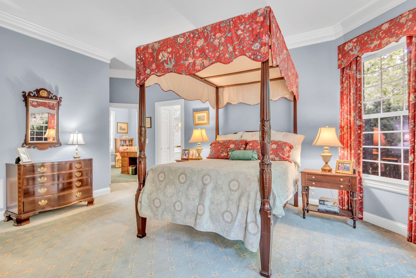
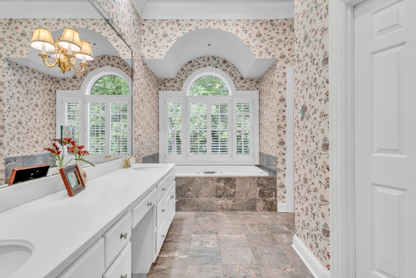
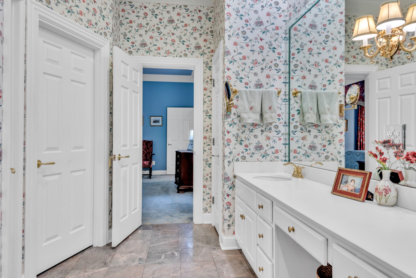
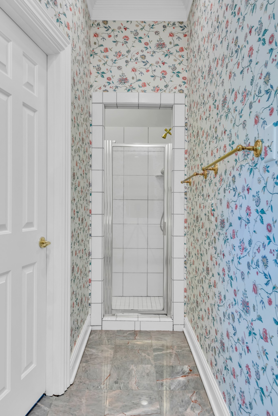
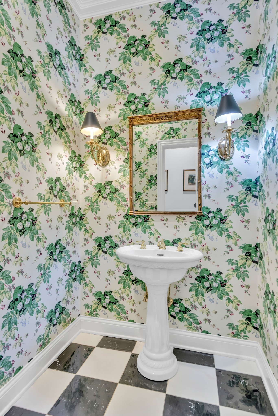
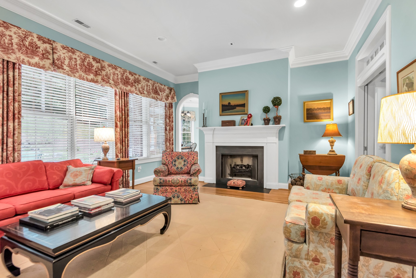
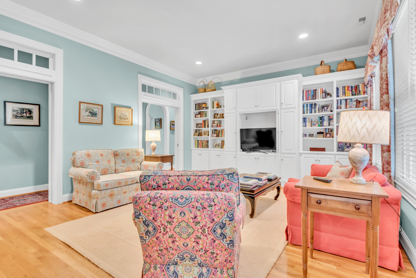
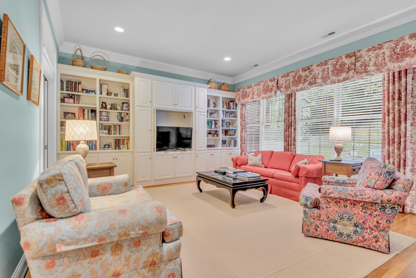
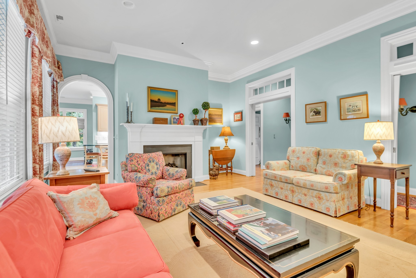
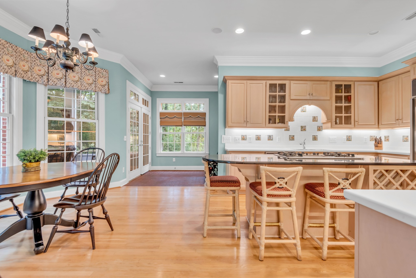
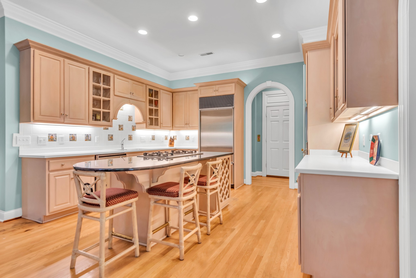
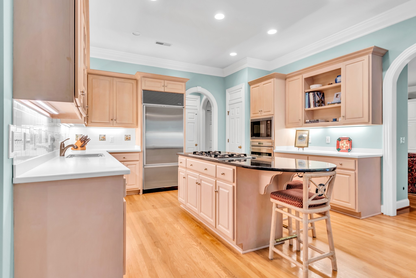
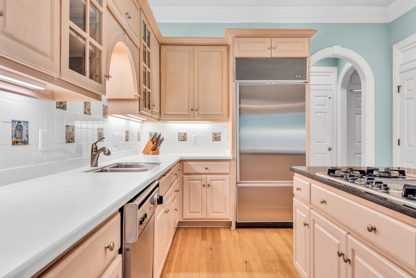
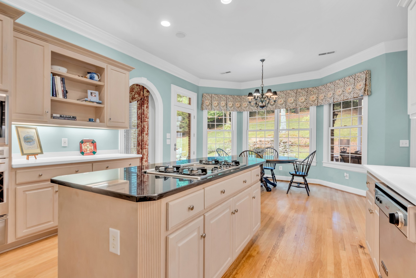
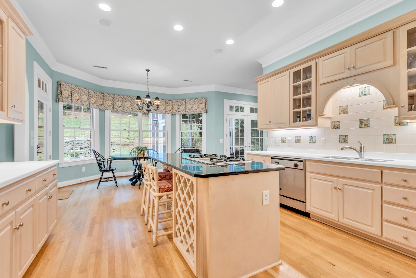
- MLS#: OM690195 ( Residential )
- Street Address: 9020 9th Street Road
- Viewed: 697
- Price: $18,750,000
- Price sqft: $692
- Waterfront: No
- Year Built: 2013
- Bldg sqft: 27100
- Bedrooms: 7
- Total Baths: 9
- Full Baths: 7
- 1/2 Baths: 2
- Garage / Parking Spaces: 6
- Days On Market: 427
- Additional Information
- Geolocation: 29.1687 / -82.2684
- County: MARION
- City: OCALA
- Zipcode: 34481
- Subdivision: None
- Provided by: OCALA HORSE PROPERTIES, LLC
- Contact: Matt Varney
- 352-615-8891

- DMCA Notice
-
DescriptionNestled away on a quiet street in Ocala, this stunning 73+ acre estate offers privacy and convenience, located just 3 minutes from the World Equestrian Center! Fully fenced and thoughtfully designed for equestrian enthusiasts, the property features 10 paddocks, an 18 stall barn with a large barn apartment, feed and tack rooms, a round pen, and a covered arena for year round training and care. Adding to its charm is a beautifully sodded lime rock quarry, creating a unique and scenic feature on the property. The main residence, a grand mansion, combines elegance and comfort with 7 bedrooms, 7 full bathrooms, and 2 half bathrooms. Upon entering, you are welcomed by a striking foyer with an imperial staircase leading to the second floor. The home includes spacious balconies overlooking the beautifully landscaped pool area, an in home theater, gym, and a 4 car garage with a carport for additional parking. Designed for relaxation and entertainment, the backyard features an in ground pool surrounded by a lounge area and a covered outdoor kitchen, perfect for hosting gatherings. This remarkable property offers a rare combination of luxury living and top tier equestrian amenities, set on a serene street with minimal traffic, surrounded by other iconic Ocala farms!
Property Location and Similar Properties
All
Similar
Features
Appliances
- Bar Fridge
- Built-In Oven
- Convection Oven
- Cooktop
- Dishwasher
- Disposal
- Dryer
- Exhaust Fan
- Freezer
- Gas Water Heater
- Ice Maker
- Microwave
- Range
- Range Hood
- Refrigerator
- Tankless Water Heater
- Washer
- Water Filtration System
- Water Purifier
- Water Softener
- Wine Refrigerator
Home Owners Association Fee
- 0.00
Carport Spaces
- 2.00
Close Date
- 0000-00-00
Cooling
- Central Air
- Humidity Control
- Ductless
- Zoned
Country
- US
Covered Spaces
- 0.00
Exterior Features
- Balcony
- Garden
- Outdoor Grill
- Outdoor Kitchen
- Outdoor Shower
- Private Mailbox
- Sauna
- Storage
Fencing
- Board
- Cross Fenced
- Fenced
- Wood
Flooring
- Ceramic Tile
- Marble
- Travertine
- Wood
Garage Spaces
- 4.00
Heating
- Central
- Exhaust Fan
- Propane
Insurance Expense
- 0.00
Interior Features
- Built-in Features
- Cathedral Ceiling(s)
- Ceiling Fans(s)
- Coffered Ceiling(s)
- Crown Molding
- Eat-in Kitchen
- Elevator
- High Ceilings
- Primary Bedroom Main Floor
- Sauna
- Smart Home
- Solid Wood Cabinets
- Thermostat
- Tray Ceiling(s)
- Vaulted Ceiling(s)
- Walk-In Closet(s)
- Wet Bar
- Window Treatments
Legal Description
- SEC 23 TWP 15 RGE 20 BEGIN AT THE SE COR OF SE 1/4 OF SEC 23 TH N 89-24-10 W 784.23 FT TH N 00-10-44 E 1259.89 FT TH N 89-50-26 E 680.89 FT TH N 00-09-34 W 801.03 FT TH N 02-16-44 W 608.25 FT TH N 07-23-46 W 887.81 FT TH N 11-38-52 W 420.77 FT TH N 7 9-42-17 E 328.71 FT TH S 00-02-05 E 1352.23 FT TH S 89-00-30 E 824.80 FT TH S 00-01-25 E 1336.96 FT TH N 89-11-44 W 487.75 FT TH S 00-09-30 W 668.76 FT TH S 89-13-22 E 334.95 FT TH S 00-00-37 E 668.43 FT TH N 89-17-19 W 669.99 FT TO THE POB
Levels
- Two
Living Area
- 19720.00
Lot Features
- Farm
- Landscaped
Area Major
- 34481 - Ocala
Net Operating Income
- 0.00
Occupant Type
- Owner
Open Parking Spaces
- 0.00
Other Expense
- 0.00
Other Structures
- Cabana
- Guest House
- Outdoor Kitchen
- Shed(s)
- Workshop
Parcel Number
- 21215-000-00
Parking Features
- Circular Driveway
- Driveway
- Garage Faces Side
- RV Garage
- RV Access/Parking
Pool Features
- Heated
- In Ground
- Other
Property Condition
- Completed
Property Type
- Residential
Roof
- Tile
Sewer
- Private Sewer
- Septic Tank
Style
- Mediterranean
Tax Year
- 2023
Township
- 15S
Utilities
- Electricity Available
- Electricity Connected
View
- Pool
- Trees/Woods
Views
- 697
Virtual Tour Url
- https://gainesville360.com/2024/9020/
Water Source
- Private
- Well
Year Built
- 2013
Zoning Code
- A1
Disclaimer: All information provided is deemed to be reliable but not guaranteed.
Listing Data ©2026 Greater Fort Lauderdale REALTORS®
Listings provided courtesy of The Hernando County Association of Realtors MLS.
Listing Data ©2026 REALTOR® Association of Citrus County
Listing Data ©2026 Royal Palm Coast Realtor® Association
The information provided by this website is for the personal, non-commercial use of consumers and may not be used for any purpose other than to identify prospective properties consumers may be interested in purchasing.Display of MLS data is usually deemed reliable but is NOT guaranteed accurate.
Datafeed Last updated on February 10, 2026 @ 12:00 am
©2006-2026 brokerIDXsites.com - https://brokerIDXsites.com
Sign Up Now for Free!X
Call Direct: Brokerage Office: Mobile: 352.585.0041
Registration Benefits:
- New Listings & Price Reduction Updates sent directly to your email
- Create Your Own Property Search saved for your return visit.
- "Like" Listings and Create a Favorites List
* NOTICE: By creating your free profile, you authorize us to send you periodic emails about new listings that match your saved searches and related real estate information.If you provide your telephone number, you are giving us permission to call you in response to this request, even if this phone number is in the State and/or National Do Not Call Registry.
Already have an account? Login to your account.

