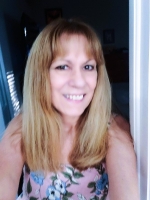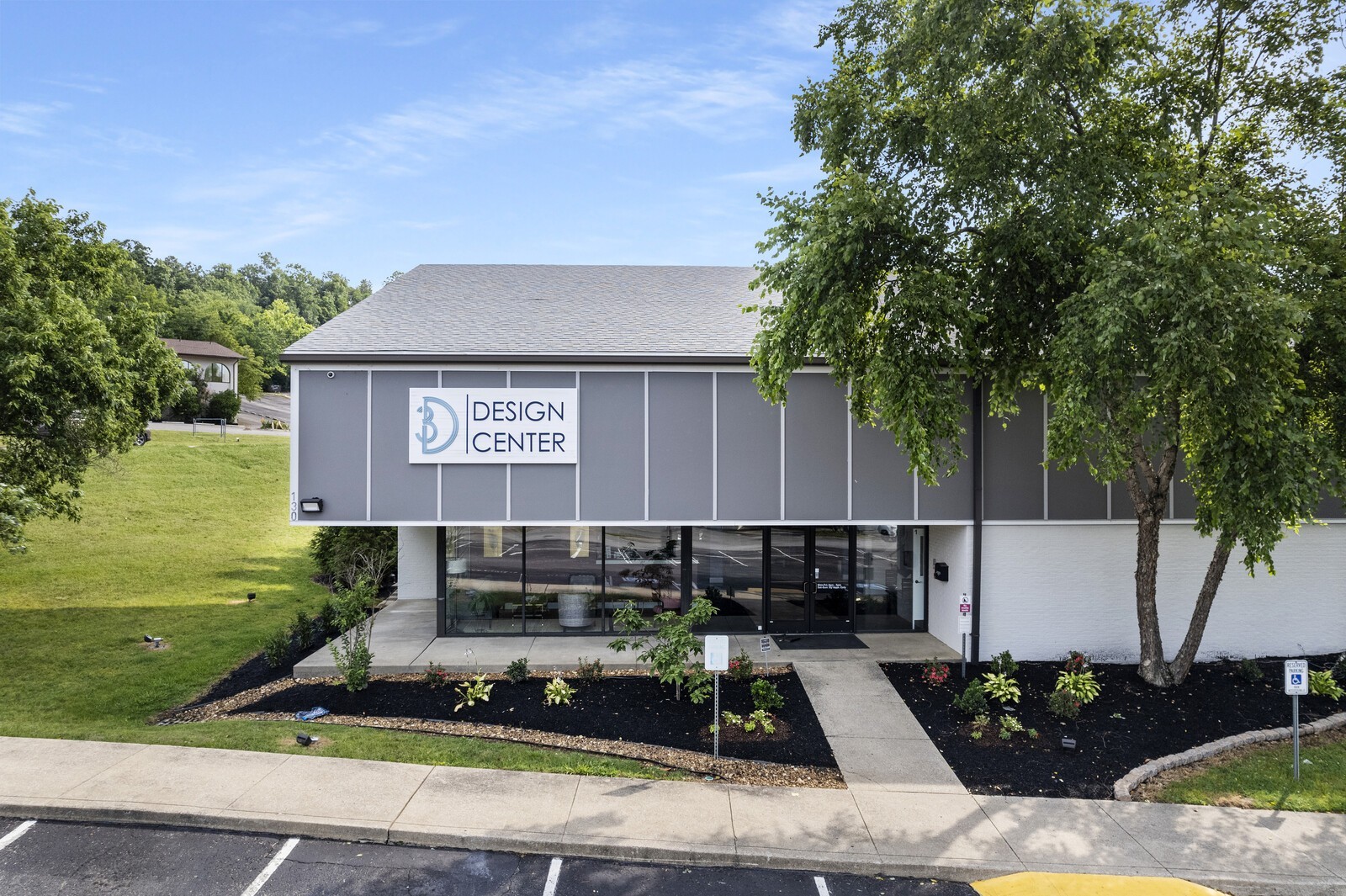
- Lori Ann Bugliaro P.A., REALTOR ®
- Tropic Shores Realty
- Helping My Clients Make the Right Move!
- Mobile: 352.585.0041
- Fax: 888.519.7102
- 352.585.0041
- loribugliaro.realtor@gmail.com
Contact Lori Ann Bugliaro P.A.
Schedule A Showing
Request more information
- Home
- Property Search
- Search results
- 7675 Highway 326, OCALA, FL 34482
Property Photos




































































- MLS#: OM692684 ( Residential )
- Street Address: 7675 Highway 326
- Viewed: 136
- Price: $2,225,000
- Price sqft: $481
- Waterfront: No
- Year Built: 1998
- Bldg sqft: 4627
- Bedrooms: 5
- Total Baths: 3
- Full Baths: 3
- Garage / Parking Spaces: 1
- Days On Market: 173
- Additional Information
- Geolocation: 29.2691 / -82.2454
- County: MARION
- City: OCALA
- Zipcode: 34482
- Subdivision: Agriculture Non Sub
- Provided by: GOLDEN OCALA REAL ESTATE INC
- Contact: Ashley DiBartolomeo
- 352-369-6969

- DMCA Notice
-
DescriptionExceptional 10+ acre turnkey farm located in the beautiful Golden Corridor's Farmland Preservation Area. The farm is conveniently located just 5 minutes to WEC and 10 minutes to HITS making it exceptionally well placed! This stunning 5 bedroom, 3 bathroom residence was just completely remodeled and updated from head to toe! The home not only has all new roofing, updated mechanicals, electrical, and plumbing, it also boasts an elegant interior with luxurious finishes throughout. Fall in love with the open floor plan, gourmet kitchen and island overlooking the living area with views of the pool and farm. The home also has a split bedroom plan, separate office area, and separate master wing making it a home that everyone will love! The remodeled salt water pool is covered by a new screen cage which offers a stunning place to relax and view the lush paddocks. The farm is complete with a custom, 7 stall, center aisle barn with covered wash and grooming areas. Additional covered space was thoughtfully designed to provide room for additional stalls (to allow 11 in total) or to keep your toys and equipment dry and protected. The barn also has a 24x12 tack room, efficiency and bath. Adjacent to the barn, you will find a newly installed and irrigated 60x 120 GGT all weather arena. Your horses will love the large paddocks and acreage and all of the conveniences of owning such a beautiful farm in the heart of the Ocala farm community!
Property Location and Similar Properties
All
Similar
Features
Appliances
- Dishwasher
- Dryer
- Microwave
- Range
- Refrigerator
- Washer
Home Owners Association Fee
- 0.00
Carport Spaces
- 0.00
Close Date
- 0000-00-00
Cooling
- Central Air
Country
- US
Covered Spaces
- 0.00
Exterior Features
- Sliding Doors
Flooring
- Hardwood
- Tile
Garage Spaces
- 1.00
Heating
- Electric
- Heat Pump
Insurance Expense
- 0.00
Interior Features
- Ceiling Fans(s)
- Eat-in Kitchen
- Kitchen/Family Room Combo
- Living Room/Dining Room Combo
- Primary Bedroom Main Floor
- Split Bedroom
- Stone Counters
- Walk-In Closet(s)
Legal Description
- SEC 18 TWP 14 RGE 21 COM NW COR OF S 1/2 OF SW 1/4 TH S 89-50-40 E ALONG N BDY OF S 1/2 OF SW 1/4 1659.55 FT FOR POB TH CONT S 89-50-40 E 336.94 FT TO AN INTERSECTION WITH THE E BNDY OF THE W 1996.49 FT OF S 1/2 OF SW 1/4 TH S 00-00-06 E 1325.50 FT T O S BDY OF SW 1/4 SAID BDY ALSO BEING N ROW OF SR 326 TH N 89-51-07 W ALONG ROW 336.94 FT TH N 00-00-06 W 1325.63 FT TO POB
Levels
- One
Living Area
- 2904.00
Area Major
- 34482 - Ocala
Net Operating Income
- 0.00
Occupant Type
- Vacant
Open Parking Spaces
- 0.00
Other Expense
- 0.00
Parcel Number
- 13009-000-78
Pool Features
- In Ground
- Screen Enclosure
Property Type
- Residential
Roof
- Other
Sewer
- Septic Tank
Tax Year
- 2024
Township
- 14S
Utilities
- Cable Connected
- Electricity Connected
- Private
Views
- 136
Virtual Tour Url
- https://www.propertypanorama.com/instaview/stellar/OM692684
Water Source
- Well
Year Built
- 1998
Zoning Code
- A1
Disclaimer: All information provided is deemed to be reliable but not guaranteed.
Listing Data ©2025 Greater Fort Lauderdale REALTORS®
Listings provided courtesy of The Hernando County Association of Realtors MLS.
Listing Data ©2025 REALTOR® Association of Citrus County
Listing Data ©2025 Royal Palm Coast Realtor® Association
The information provided by this website is for the personal, non-commercial use of consumers and may not be used for any purpose other than to identify prospective properties consumers may be interested in purchasing.Display of MLS data is usually deemed reliable but is NOT guaranteed accurate.
Datafeed Last updated on July 4, 2025 @ 12:00 am
©2006-2025 brokerIDXsites.com - https://brokerIDXsites.com
Sign Up Now for Free!X
Call Direct: Brokerage Office: Mobile: 352.585.0041
Registration Benefits:
- New Listings & Price Reduction Updates sent directly to your email
- Create Your Own Property Search saved for your return visit.
- "Like" Listings and Create a Favorites List
* NOTICE: By creating your free profile, you authorize us to send you periodic emails about new listings that match your saved searches and related real estate information.If you provide your telephone number, you are giving us permission to call you in response to this request, even if this phone number is in the State and/or National Do Not Call Registry.
Already have an account? Login to your account.

