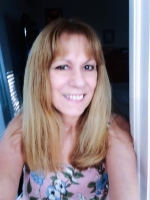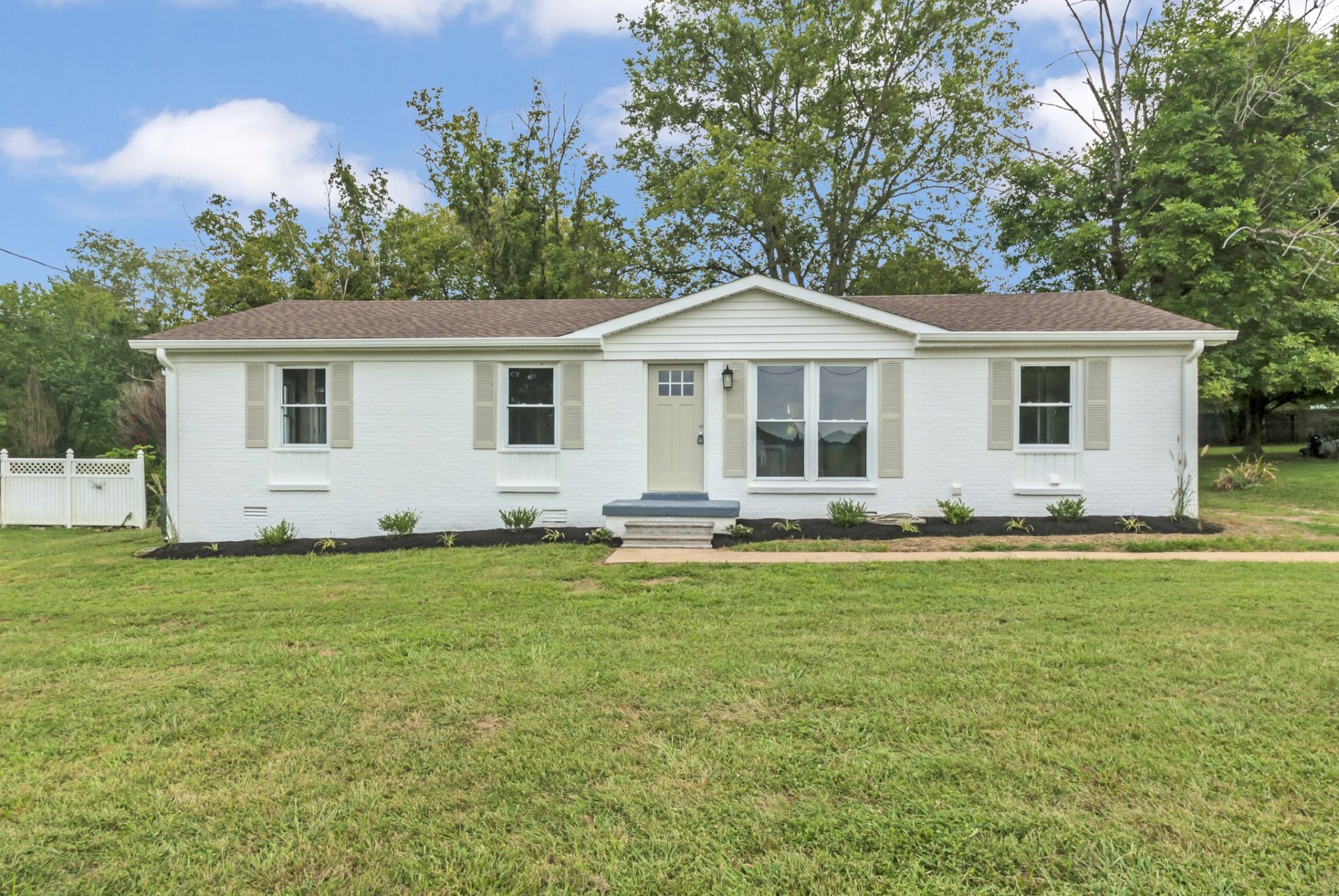
- Lori Ann Bugliaro P.A., REALTOR ®
- Tropic Shores Realty
- Helping My Clients Make the Right Move!
- Mobile: 352.585.0041
- Fax: 888.519.7102
- 352.585.0041
- loribugliaro.realtor@gmail.com
Contact Lori Ann Bugliaro P.A.
Schedule A Showing
Request more information
- Home
- Property Search
- Search results
- 5530 41st Street, OCALA, FL 34480
Property Photos















- MLS#: OM692772 ( Residential )
- Street Address: 5530 41st Street
- Viewed: 109
- Price: $154,000
- Price sqft: $81
- Waterfront: No
- Year Built: 1994
- Bldg sqft: 1902
- Bedrooms: 3
- Total Baths: 2
- Full Baths: 2
- Garage / Parking Spaces: 2
- Days On Market: 174
- Additional Information
- Geolocation: 29.1464 / -82.0574
- County: MARION
- City: OCALA
- Zipcode: 34480
- Subdivision: Silver Spgs Manor
- Elementary School: Belleview
- Middle School: Belleview
- High School: Belleview
- Provided by: ASHLAR REALTY

- DMCA Notice
-
DescriptionWelcome to this spacious and updated 3 bedroom, 2 bath manufactured home situated on a 0.21 acre lot, just steps from a county park. This home offers unbeatable value with a large attached 2 car carport, an enclosed front porch perfect for relaxing, and a fantastic location close to shopping, dining, and recreation. Enjoy peace of mind with numerous recent updates, including new flooring (2021), a new HVAC system (2024), new stove, light fixtures, new vanities, toilets, fresh bedroom carpet, and a new front door (all 2024). This fully furnished home is truly move in ready, featuring beds in all three bedrooms, a comfortable living room couch, and a dining table to get you started with ease.
Property Location and Similar Properties
All
Similar
Features
Appliances
- Convection Oven
- Dryer
- Electric Water Heater
- Microwave
- Range
- Washer
Home Owners Association Fee
- 0.00
Carport Spaces
- 2.00
Close Date
- 0000-00-00
Cooling
- Central Air
Country
- US
Covered Spaces
- 0.00
Exterior Features
- Other
Flooring
- Carpet
- Wood
Furnished
- Partially
Garage Spaces
- 0.00
Heating
- Central
High School
- Belleview High School
Insurance Expense
- 0.00
Interior Features
- Ceiling Fans(s)
- High Ceilings
- Primary Bedroom Main Floor
- Thermostat
- Tray Ceiling(s)
Legal Description
- SEC 36 TWP 15 RGE 22 PLAT BOOK G PAGE 033 SILVER SPRINGS MANOR HOMESITE A AKA BLK F W 1/2 OF LOT 46 & PT OF LOTS 47.48.49.50 BEING MORE PARTICULARY DESC AS: BEGIN AT THE SW COR OF BLK F OF SILVER SPRINGS MANOR TH N 00-05-54 E 21.96 FT TH N 38-41-41 E 138.05 FT TH S 89-46-51 E 27.57 FT TH S 00-11-43 W 130.03 FT TH N 89-46-51 W 113.47 FT TO THE POB
Levels
- One
Living Area
- 1134.00
Lot Features
- Corner Lot
Middle School
- Belleview Middle School
Area Major
- 34480 - Ocala
Net Operating Income
- 0.00
Occupant Type
- Vacant
Open Parking Spaces
- 0.00
Other Expense
- 0.00
Parcel Number
- 3137-101-000
Possession
- Close Of Escrow
Property Type
- Residential
Roof
- Shingle
School Elementary
- Belleview Elementary School
Sewer
- Septic Tank
Tax Year
- 2024
Township
- 15S
Utilities
- Electricity Connected
- Sewer Connected
- Water Connected
Views
- 109
Virtual Tour Url
- https://www.propertypanorama.com/instaview/stellar/OM692772
Water Source
- Well
Year Built
- 1994
Zoning Code
- R4
Disclaimer: All information provided is deemed to be reliable but not guaranteed.
Listing Data ©2025 Greater Fort Lauderdale REALTORS®
Listings provided courtesy of The Hernando County Association of Realtors MLS.
Listing Data ©2025 REALTOR® Association of Citrus County
Listing Data ©2025 Royal Palm Coast Realtor® Association
The information provided by this website is for the personal, non-commercial use of consumers and may not be used for any purpose other than to identify prospective properties consumers may be interested in purchasing.Display of MLS data is usually deemed reliable but is NOT guaranteed accurate.
Datafeed Last updated on July 5, 2025 @ 12:00 am
©2006-2025 brokerIDXsites.com - https://brokerIDXsites.com
Sign Up Now for Free!X
Call Direct: Brokerage Office: Mobile: 352.585.0041
Registration Benefits:
- New Listings & Price Reduction Updates sent directly to your email
- Create Your Own Property Search saved for your return visit.
- "Like" Listings and Create a Favorites List
* NOTICE: By creating your free profile, you authorize us to send you periodic emails about new listings that match your saved searches and related real estate information.If you provide your telephone number, you are giving us permission to call you in response to this request, even if this phone number is in the State and/or National Do Not Call Registry.
Already have an account? Login to your account.

